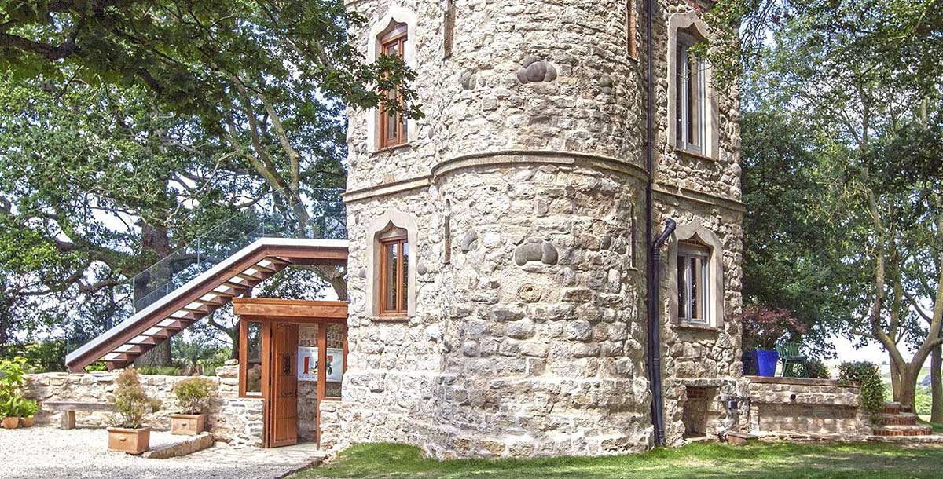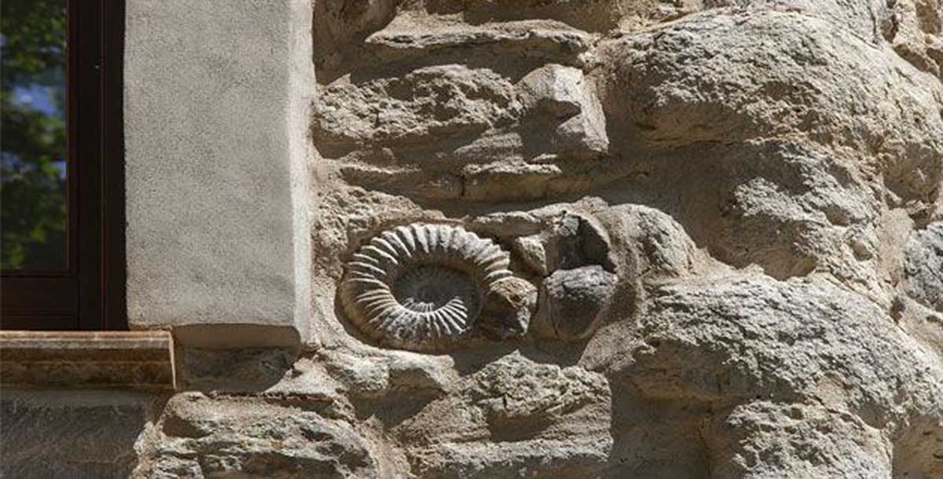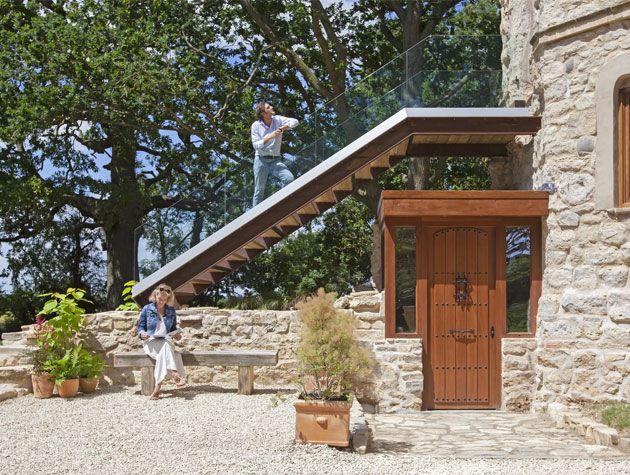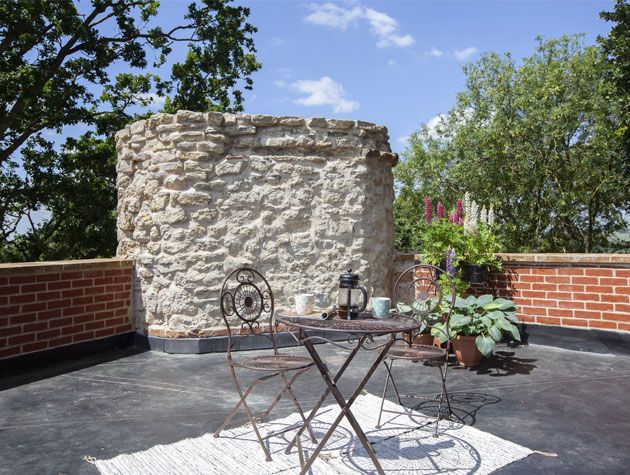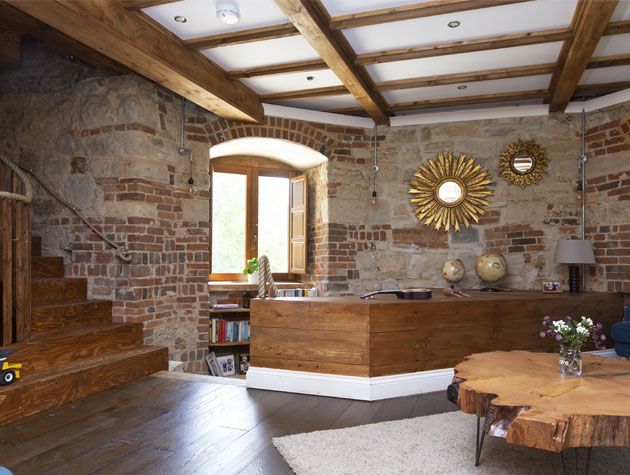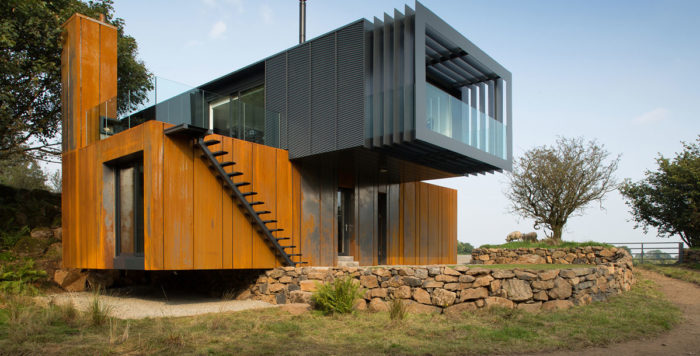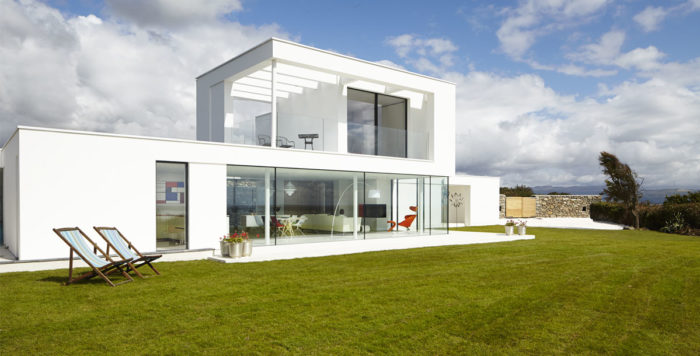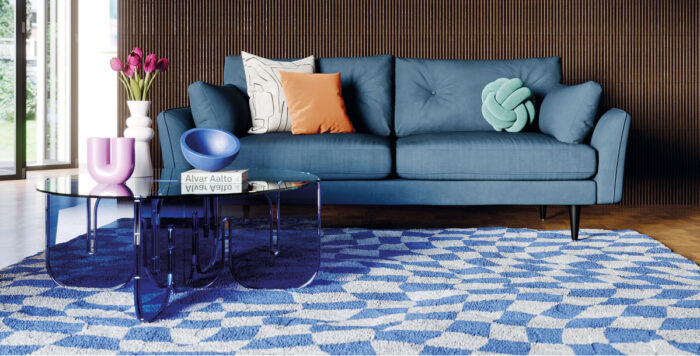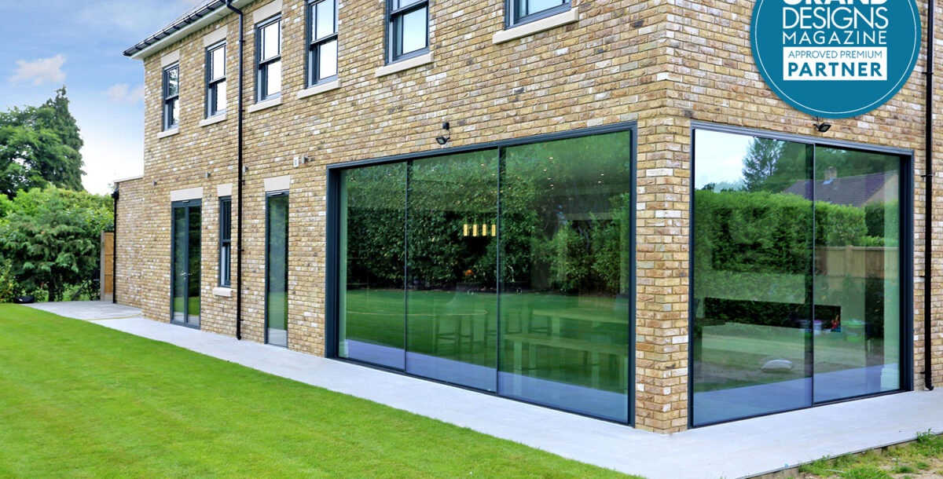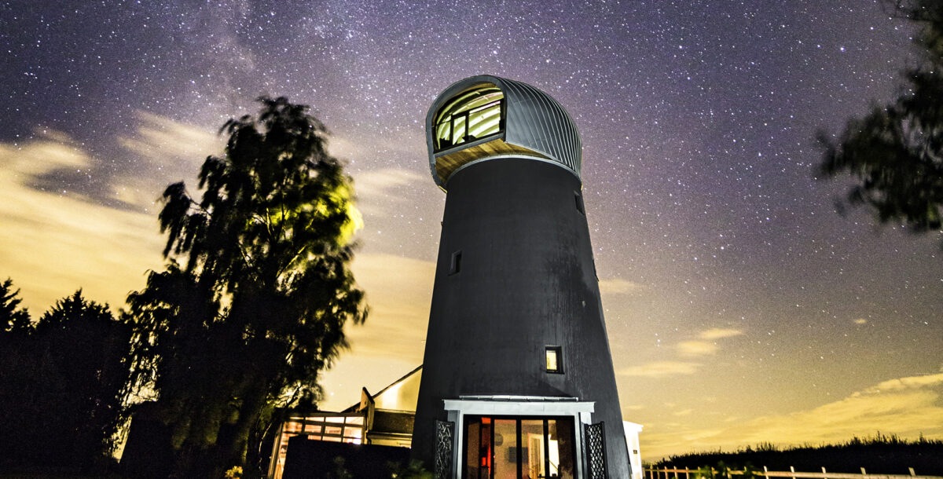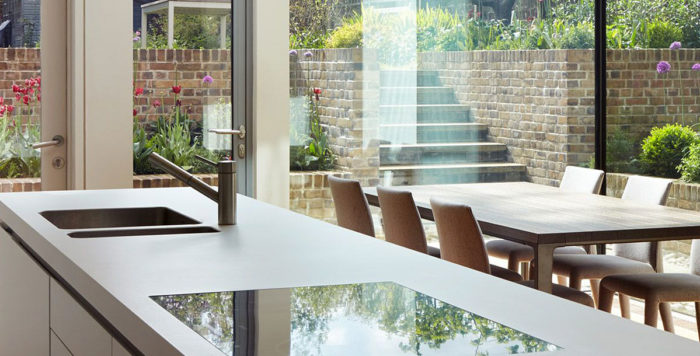5 unique features from a Georgian folly
Snoop around the first house from Grand Designs series 19 episode one
Jaime and Mimi Fernandez’s Grand Designs folly conversion in Buckinghamshire is full of unique features, from engineered timber floors to embossed fossil stonework.
The first installment of the 2018 series of Grand Designs saw Jaime and Mimi Fernandez, show us how new technology and traditional restoration methods merged to transform a Georgian folly into a unique home.
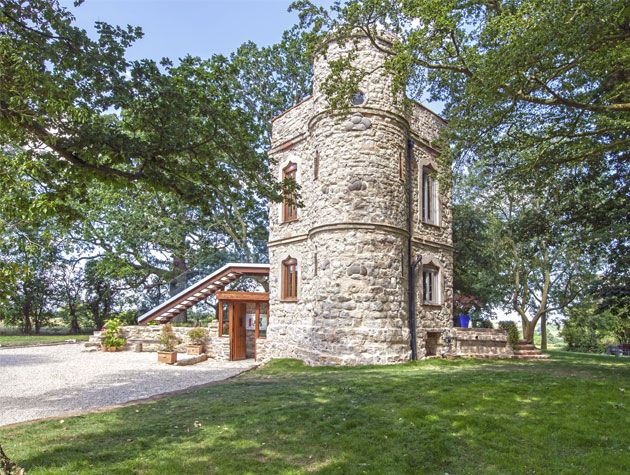
Photo: Fiona Walker-Arnott
‘We’ve created a family home but we’ve also restored a local landmark to its former glory – one that lay abandoned for more than two centuries,’ says Mimi.
Here are just a few of the self build ideas the couple have incorporated in their restoration – which you could try yourself.
Engineered timber floors
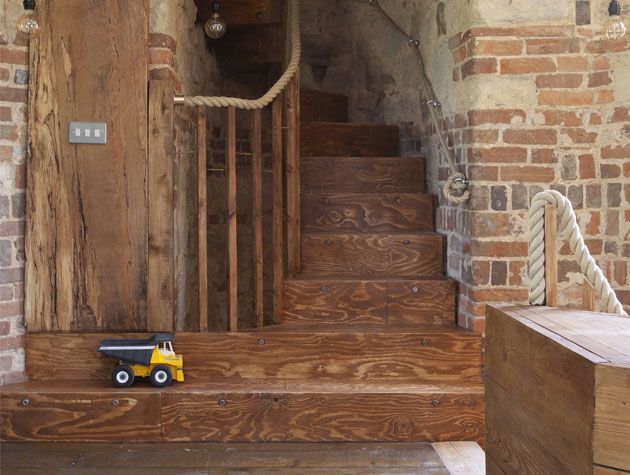
Image: Fiona Walker-Arnott
Made from engineered timber, the precision-built staircase features a reclaimed wood look top layer.
If you are trying to match existing or replace damaged floorboards, sourcing reclaimed planks will be useful; although engineered flooring with a reclaimed wood or wood look top layer is less likely to be affected by humidity and heat.

