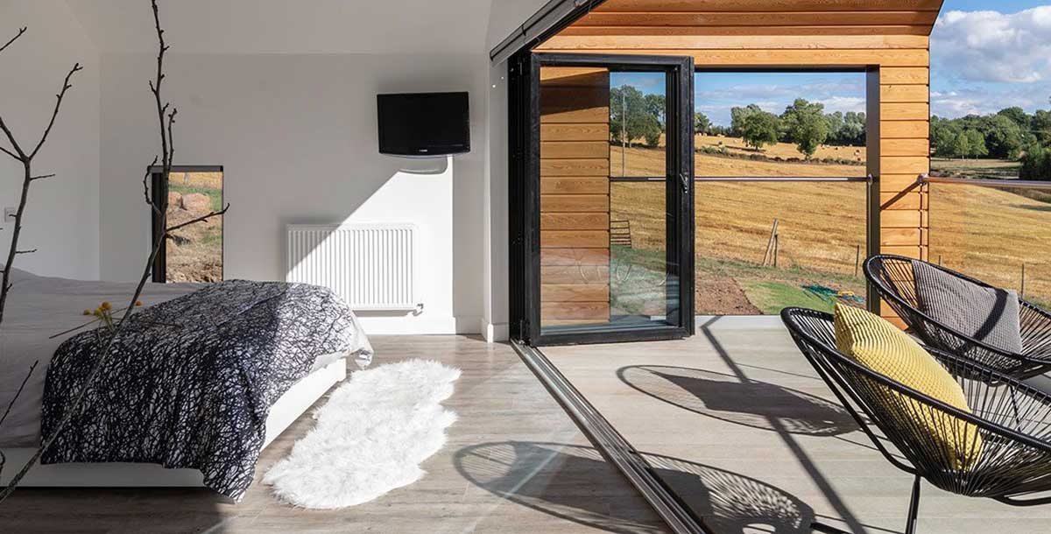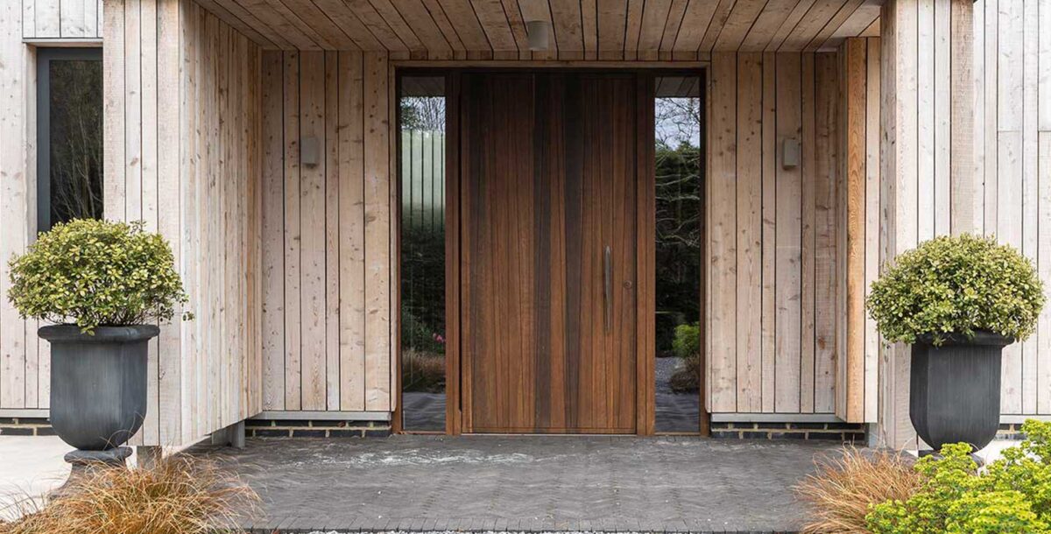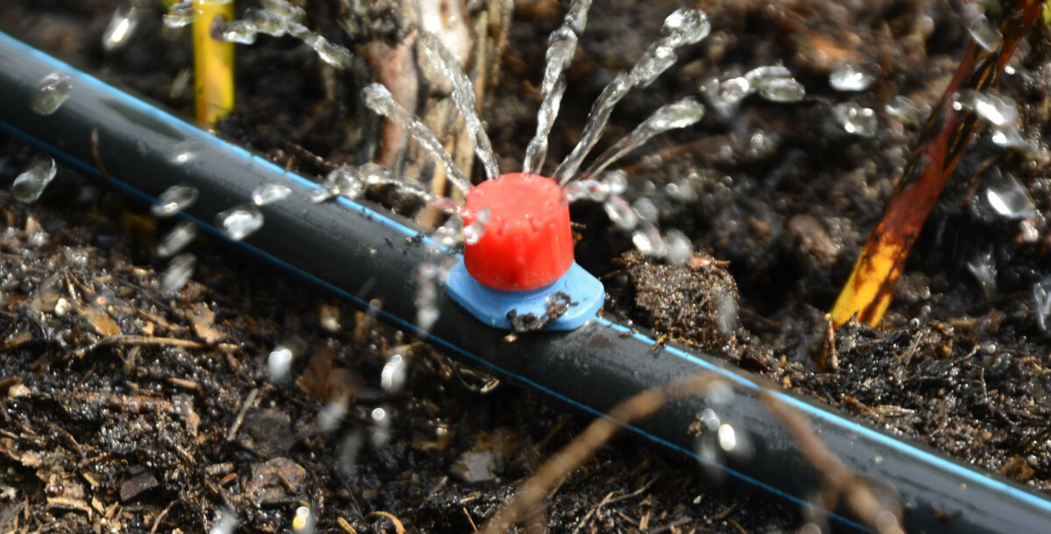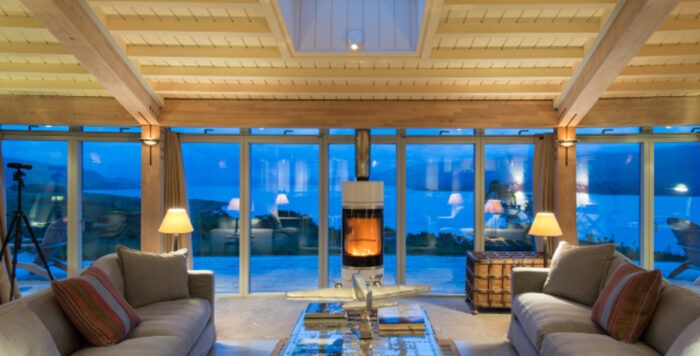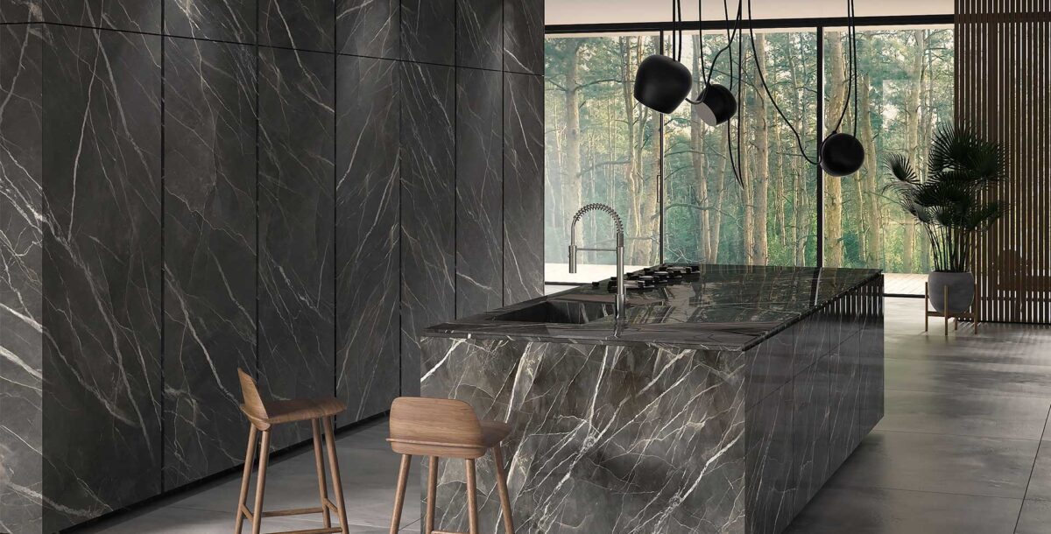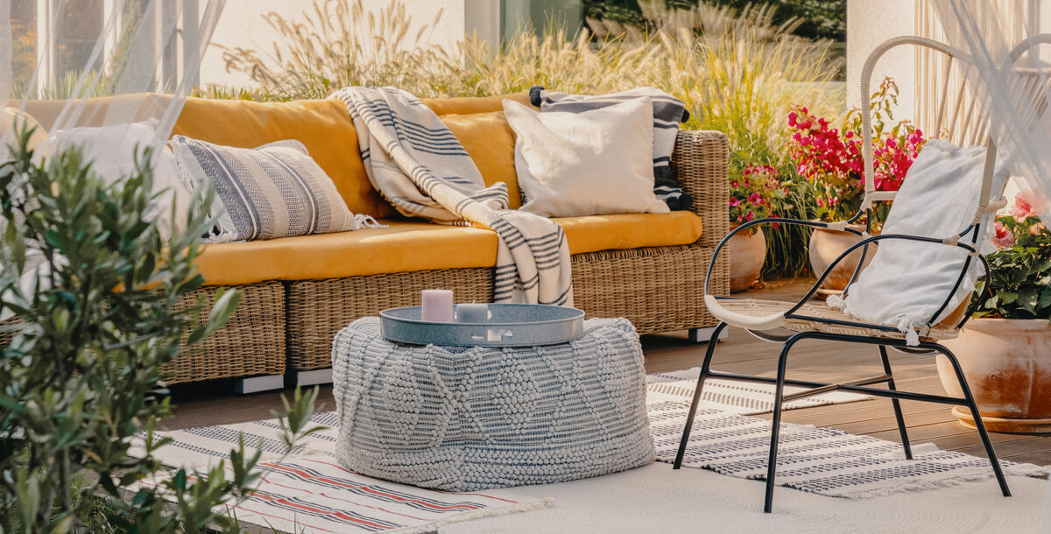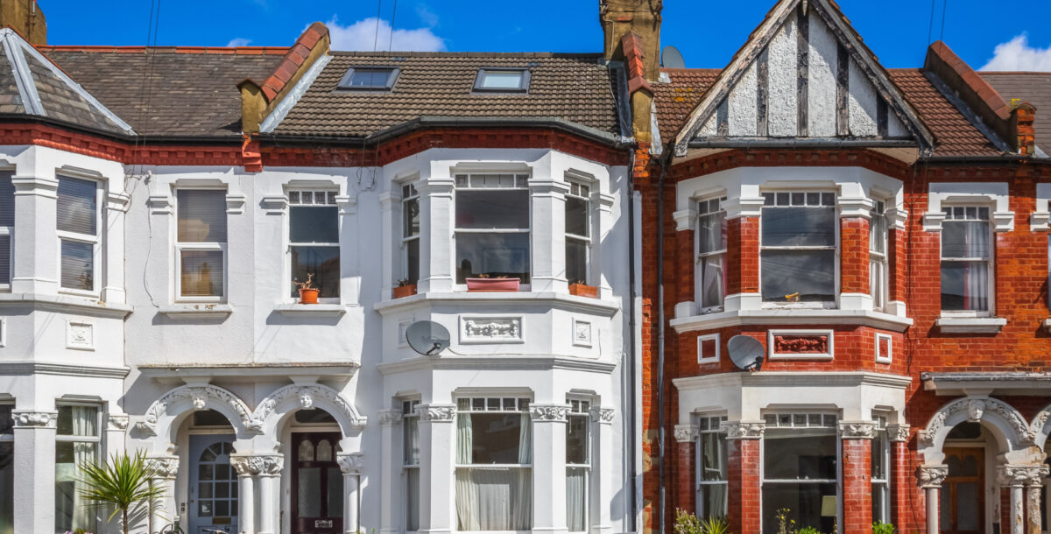The budget-friendly Grand Designs Leominster house
Take a look inside the Grand Designs Leominster house
The Grand Designs Leominster house featured on the 2018 series with Steph Wilson and her family. Steph had spent 20 years dreaming of her grandfather’s farmland after it was sold when she was sixteen.
Along with husband Alex, Steph reclaimed the land after re-mortgaging their house to buy back 27 acres of the farmland for £200,000.
Determined to give her children the blissful childhood she had, Steph was able to get planning permission for a cantilevered Leominster farmhouse. The location being in the old gravel pit where she had played as a child.
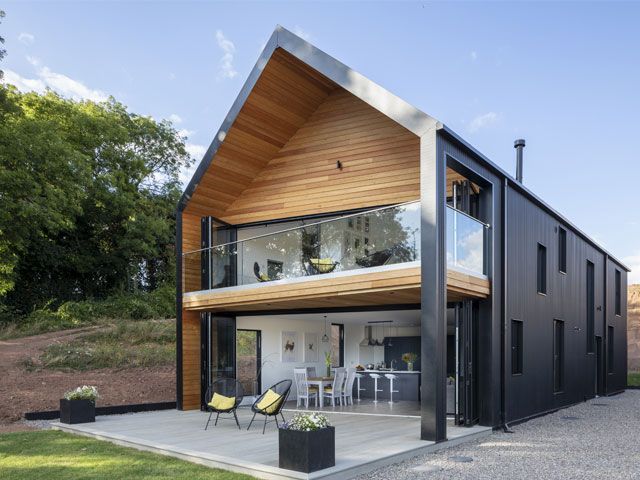
Photo: Mark Bolton
‘Emotionally, I’m tied to the land and to the memories it holds for me, and I wanted to create an idyllic childhood for my children, too,’ Steph explains.
However, Steph and Alex’s dreams were almost shattered after being told their ambitious design would cost £500,000 to build – double what they could borrow.
There was another spanner in the works when Alex was made redundant which led to Steph making a return to full time work. However, help came from Steph’s architect friend, Jessica Barker who stepped in to create a new design for their tight budget.
Grand Designs highlights just a few of the budget-friendly design ideas that have been incorporated in the Grand Designs Leominster farmhouse which you could try yourself.
Black corrugated steel cladding
The house nestles into the landscape and is clad in distinctive black corrugated steel. Alex has been stalwart in his support, although he took some persuading to warm to the corrugated black agricultural-style steel cladding. This is the exterior face of the insulated and plaster-boarded walls.
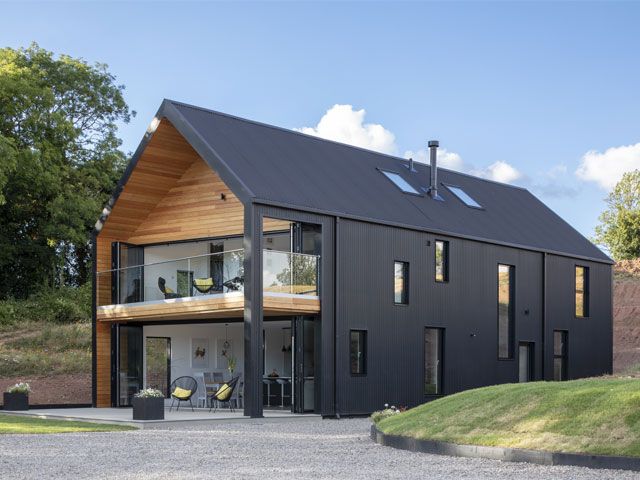
Photo: Mark Bolton
Installing windows at an angle
Steph and Alex’s bedroom is wonderfully spacious, with a walk-through wardrobe and en-suite bathroom, as well a generous balcony.
Working with their architect, Steph and Alex were able to devise ways to keep costs down while creating a house that maximised the views. Similarly, they also were also able to ensure they had all the space they would need for their young family.
One particularly successful idea was to cut in the balcony area by installing the windows at an angle. This kept the building to the most economical modular shape, but created a contemporary and individual feature.
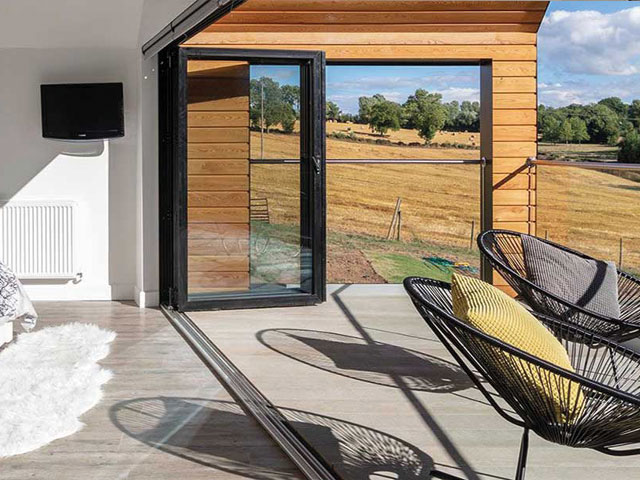
Photo-Mark-Bolton
High level insulation wood burner
Steph and Alex made a virtue of the financial constraints. ‘We chose a high level of insulation – the cheapest way to make the house energy efficient on our tight budget,’ says Steph.
‘We decided on a wood burner, as wood is available to us from the farm. We have oil as a back-up and for hot water, plus solar panels on the shed for electricity. We’d love to have gone more eco, for instance with ground source heat, but we simply didn’t have the funds. In the future, perhaps.’
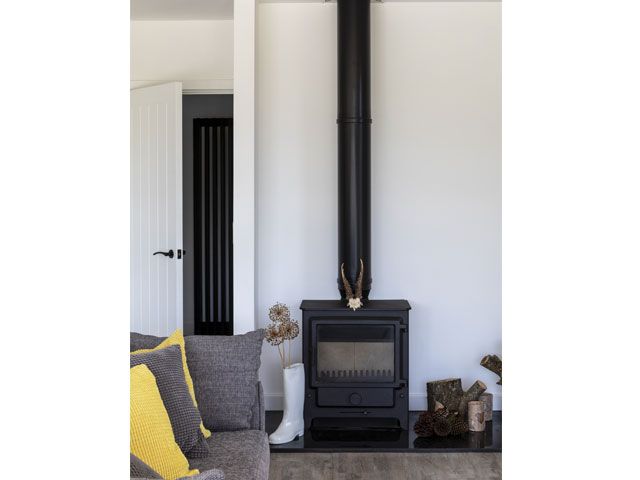
Photo: Mark Bolton
Open plan living area with bi-fold doors
For Steph, ‘the main living space was [her and Alex’s] priority’. She admitted that ‘one of the lovely things’ about staying in a caravan during the build was how close they got as a family all in the same living space.
With the bi-fold doors fully pushed back, the open-plan living area has become one with the part-covered decking. This means that the family can enjoy fresh air in all weathers.
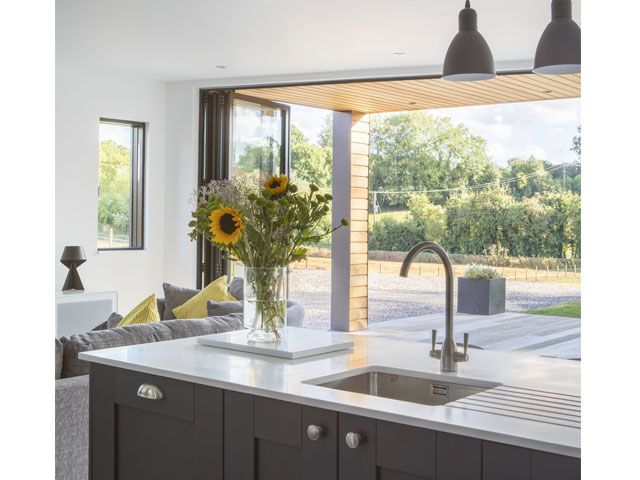
Photo: Mark Bolton
Mixed sized windows
‘We wanted the house to complement the land that was so dear to Stephanie’s heart,’ says architect Jessica Barker.
‘From inside, every window is like a painting – portrait, landscape, panorama, small vignette – all carefully designed to frame views of the sky, rolling fields, wildflowers or rock. From the kitchen counter to the soaring climbing wall, the night views from the outside in are a view to different worlds.
Windows in all shapes and sizes have been perfectly placed to make the most of the views outside.
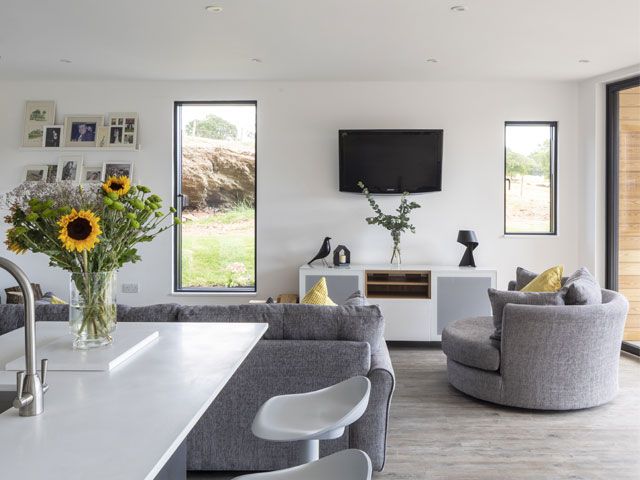
Photo: Mark Bolton

