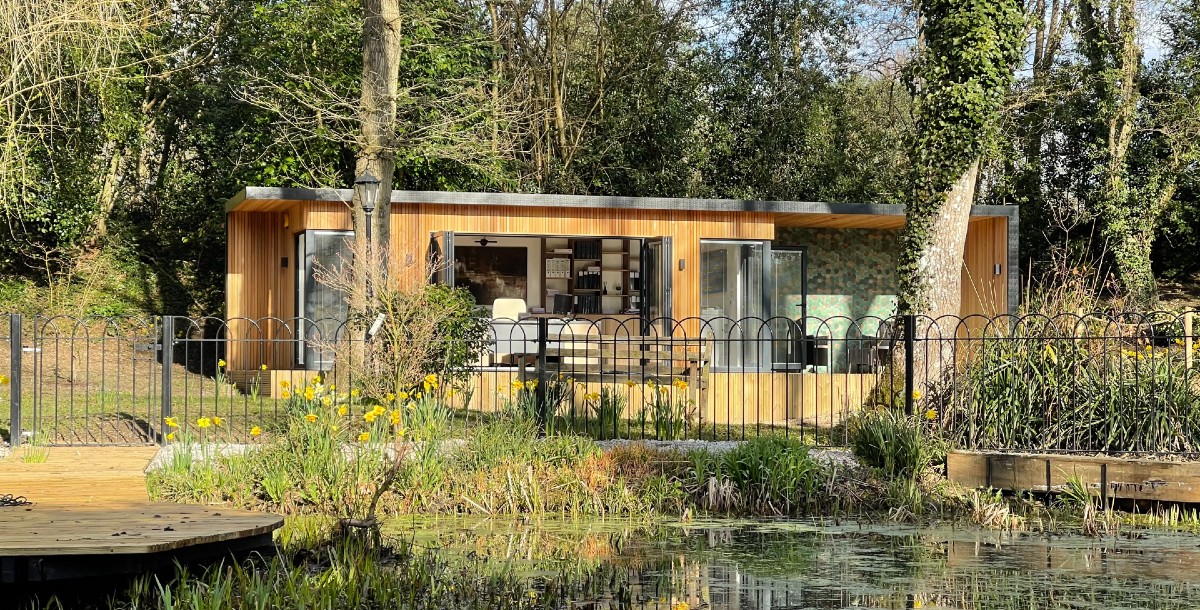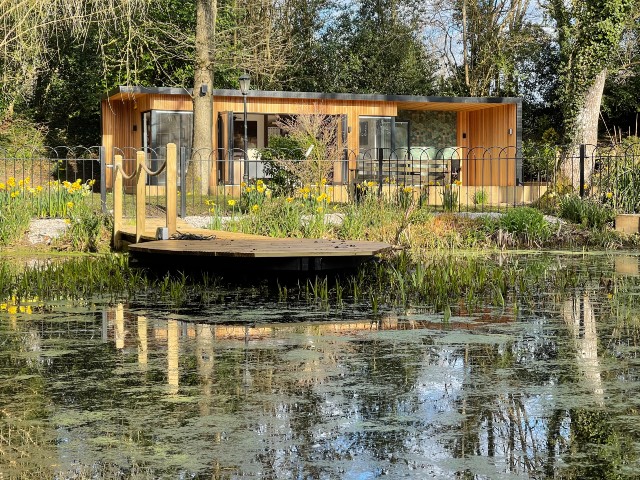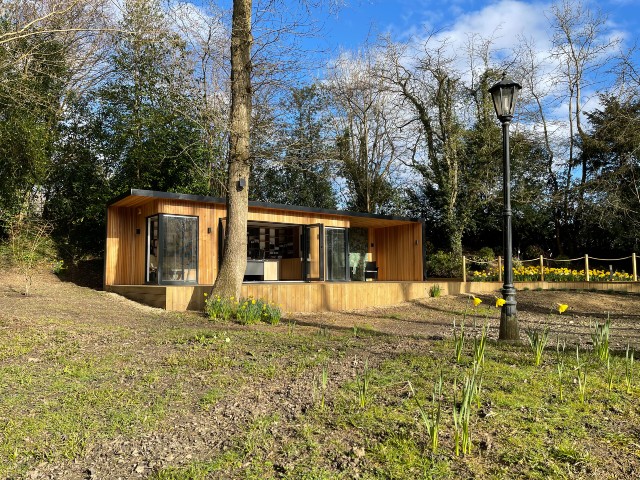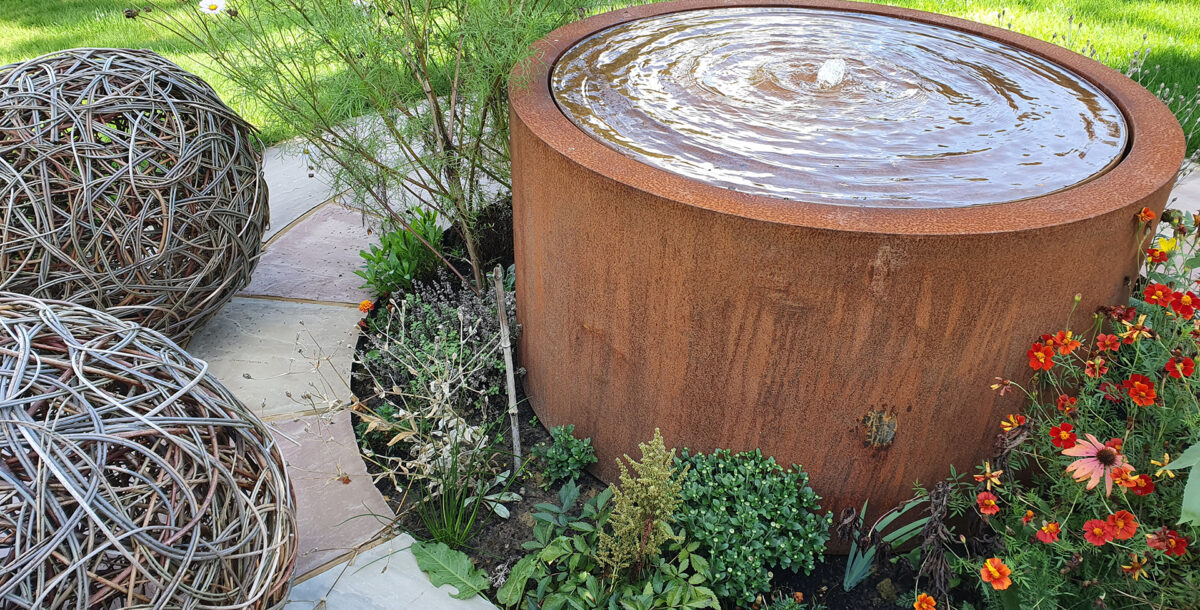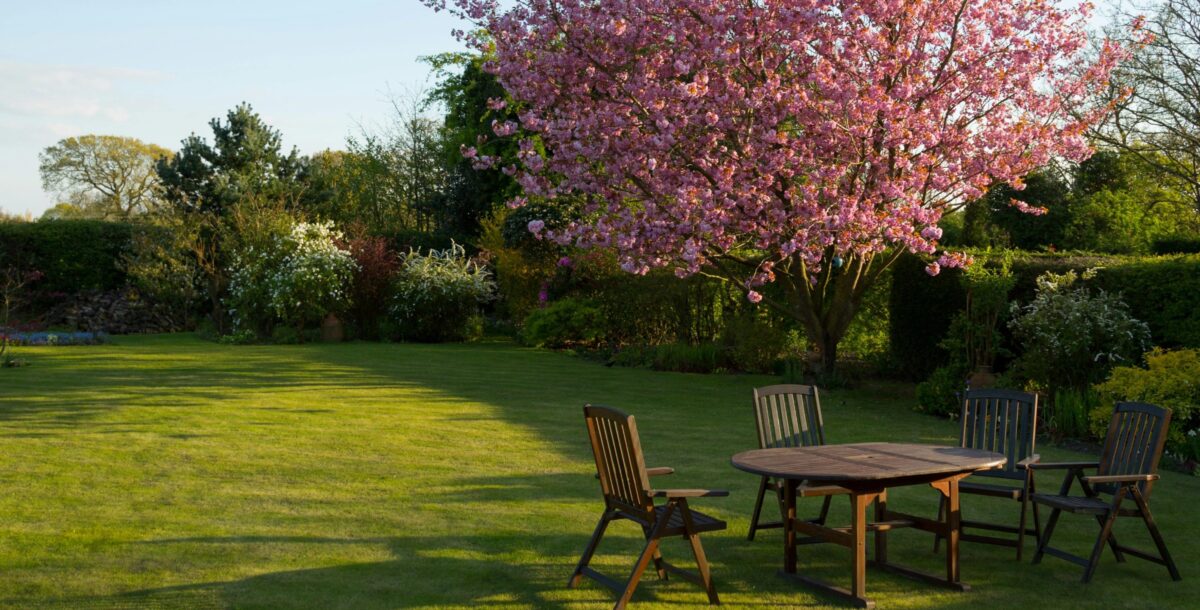Unique garden office meets woodland retreat
One couple in West Sussex wanted a permanent home office that catered to their specific needs
With the shift to working from home becoming a more permanent reality for people all over the UK, finding extra space for an office has never been more important. For one West Sussex-based lawyer, the solution lay in his garden.
“I never thought I’d be suited to working from home”, he says. “I always had the view that work and home life had to be separated, but during the early part of lockdown, my wife and I were sitting outside and thought, ‘wouldn’t it be something if we were to develop the end of the garden?’.”
Enter: A Room in the Garden, a husband-and-wife run bespoke garden room company that worked with the client to design and build an insulated garden office that they could use all year round. Here’s how they did it…
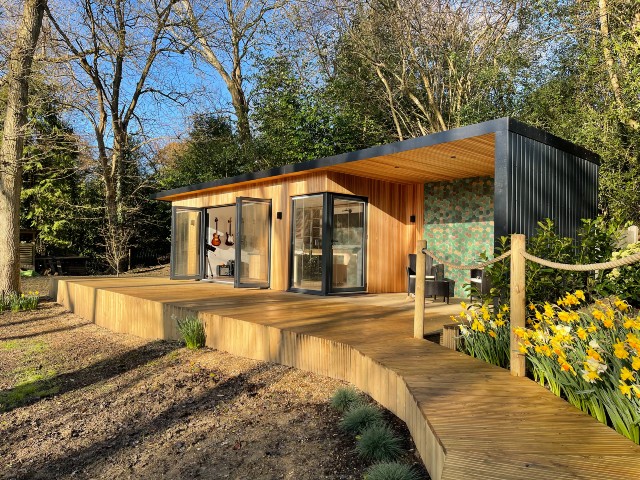
Photo: A Room in the Garden
Client requirements
The first part of the process was to identify everything the space needed to provide. Plenty of desk and storage space was essential, as was a view out over the garden and ornamental pond for much-need moments of calm throughout the day. The client also asked the team to address his journey to the office so he could avoid muddy conditions in autumn and winter. Using it all year round also meant that they need a well insulated garden office.
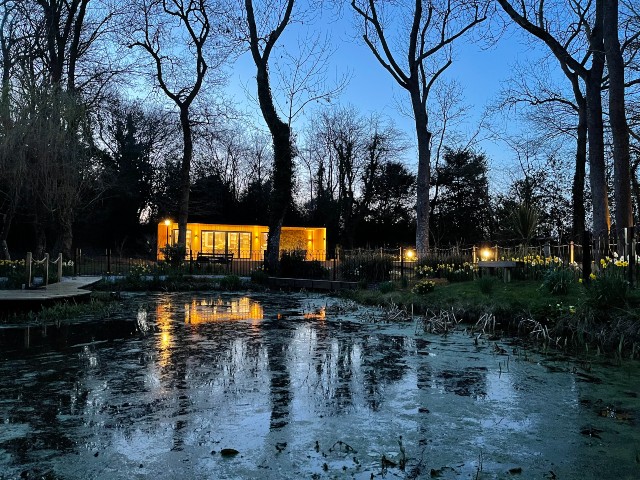
Photo: A Room in the Garden
The great outdoors, indoors
To ensure the new structure made the most of its leafy surroundings, A Room in the Garden’s designers looked at the way the sun hit the garden during different times of the day, and which angles offered the best outlook, and positioned it accordingly. They also included single doors at both ends and bi-folding doors centrally to create a completely open feel and added an outdoor covered seating area for use on warmer days.

Photo: A Room in the Garden

