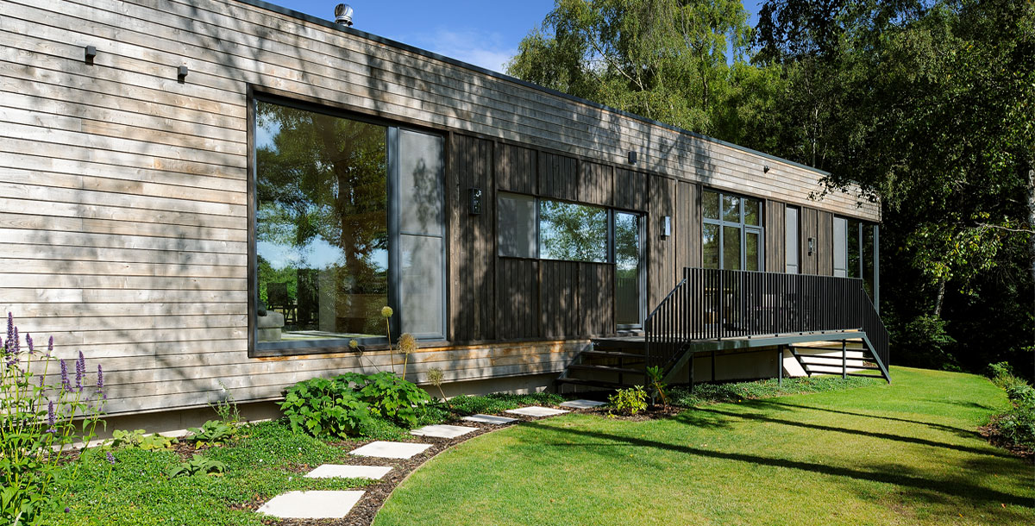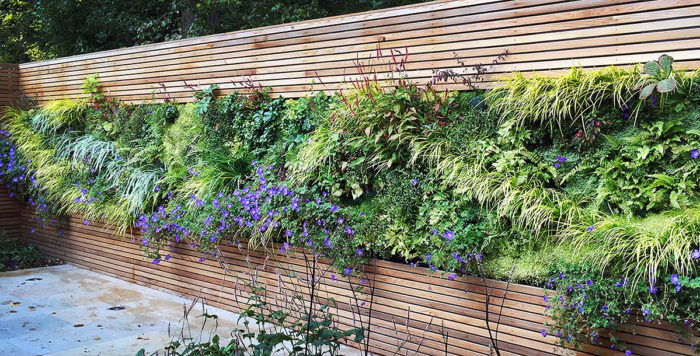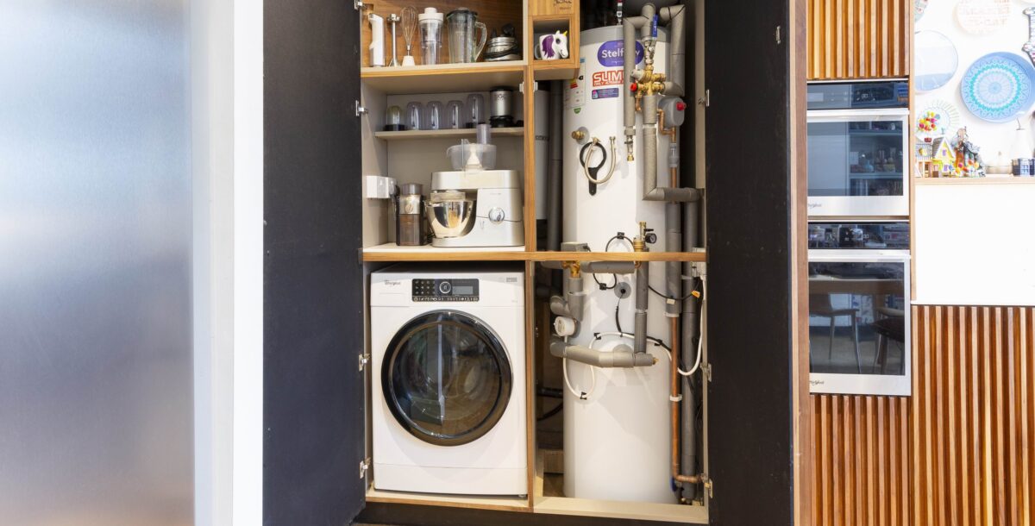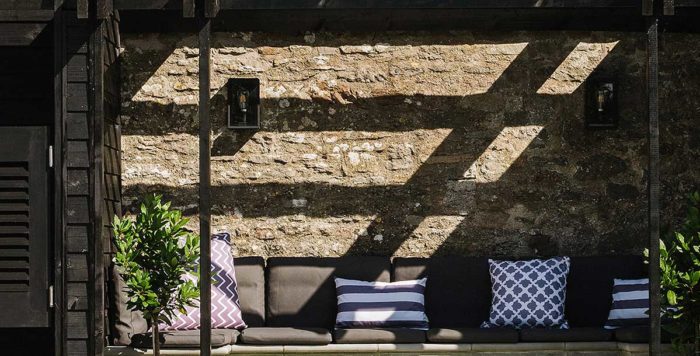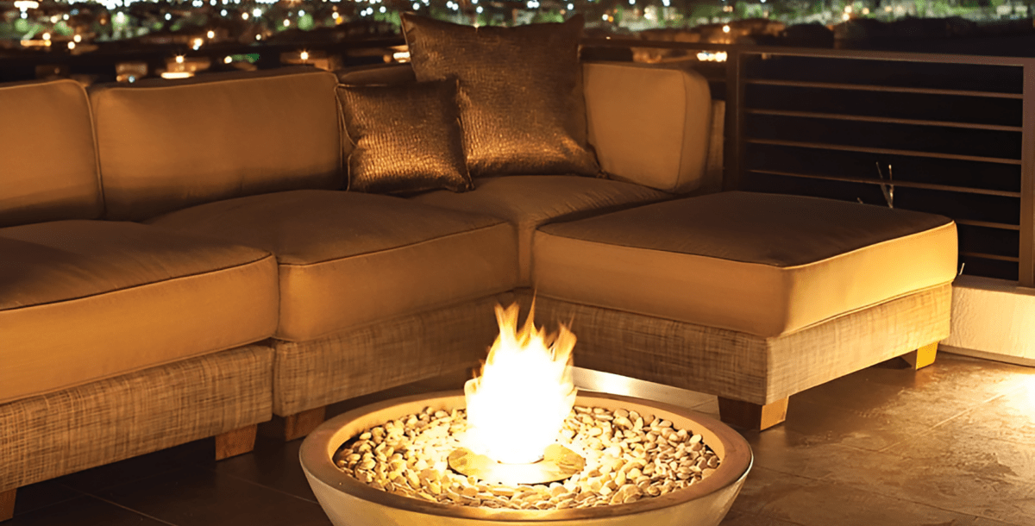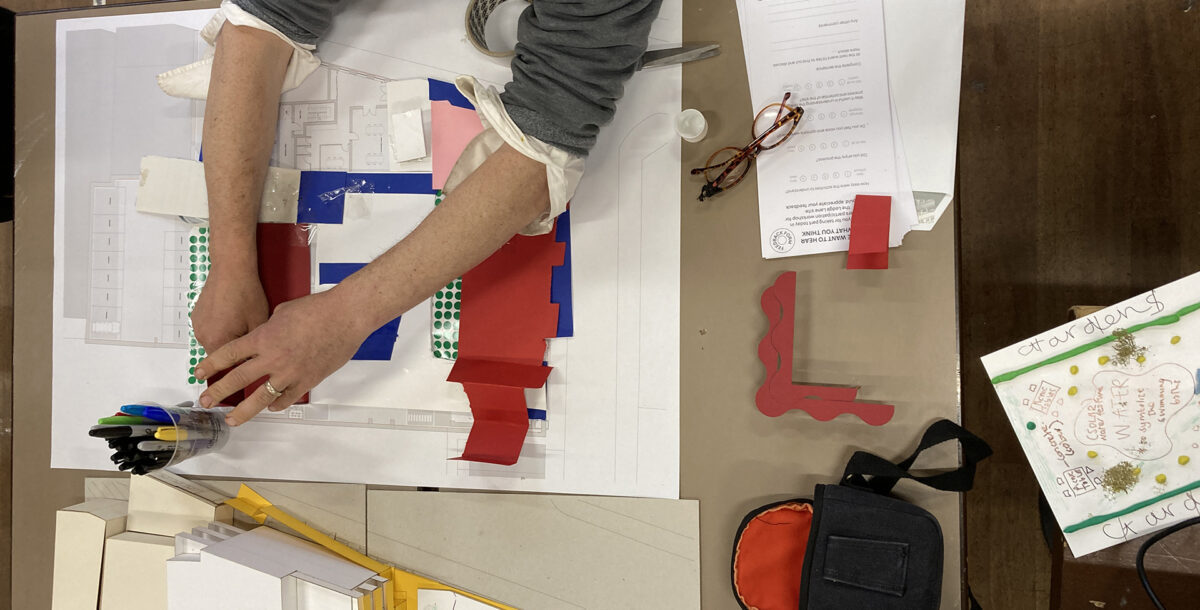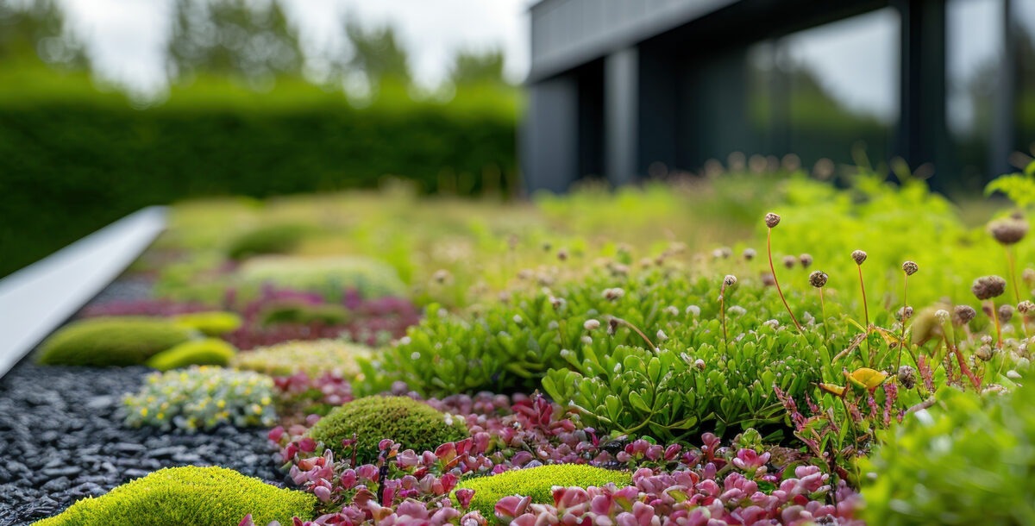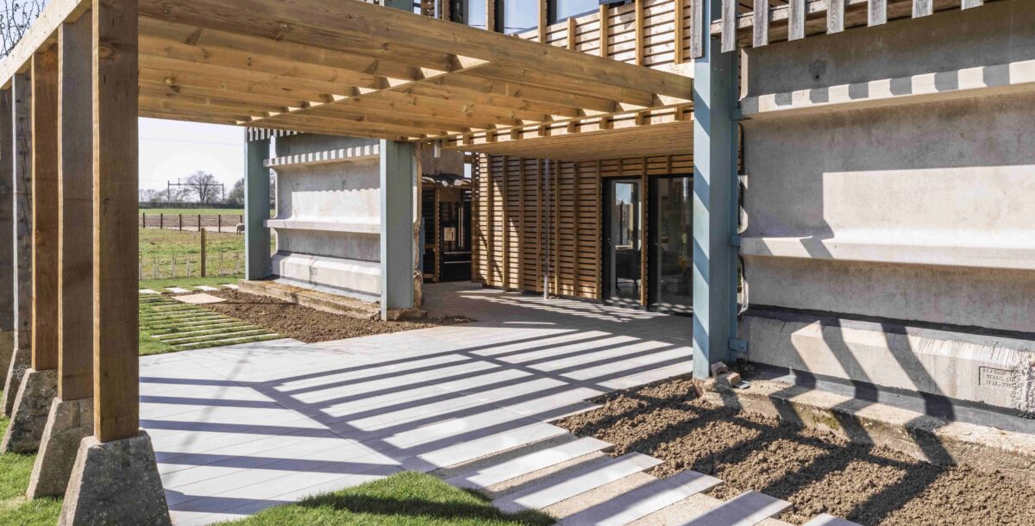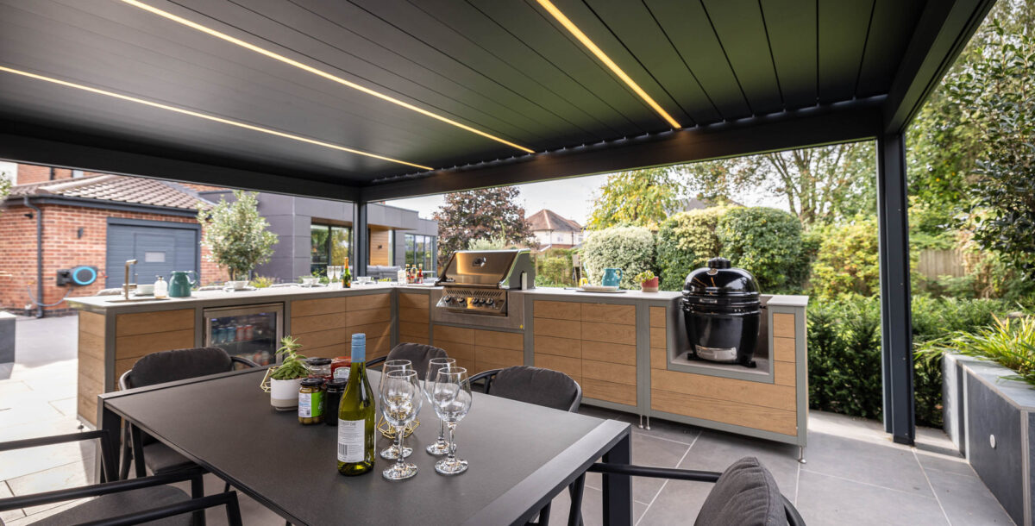10 things to know about modular homes
Advice to help you decide whether off-site construction is right for you
There are advantages to having your home built in a factory. Prefabricated, or prefab homes, can be completed faster than traditionally constructed ones, and offer a high level of quality and sustainability.
Without the potential disruptions of building on site, the components are assembled efficiently, with minimal waste. ‘In the 21st century, when cost is everything and we need to lower carbon, building in a factory gives a lot more control,’ says Dick Shone, founder of Boutique Modern.
There are two main types of off-site construction. The first, typically known as prefab kit homes, includes buildings where the components are prefabricated, creating a series of parts to be assembled on site. It’s essentially a flat-pack home.
The second is the modular home, which usually refers to houses that are entirely built in a factory and delivered to the site in completed sections with bathrooms and kitchens in place. With this more streamlined process, also known as volumetric construction, an entire house can be made out of three or four modules that are craned into place and slotted together.
There is often confusion around the terms, since both are made off-site, but while all modular homes are prefabricated, but not all prefab homes are modular. Read the following advice to help you decide whether off-site construction is right for you.
1. Access is everything
Location is the most important factor when assessing whether a modular home is feasible. ‘Can you get a crane to the site to deliver the house?’ asks Dick Shone.
No plot is impossible, but narrow lanes or restricted access can make things harder, which will add to costs. For hard-to-reach sites, prefab homes may be a more affordable solution.
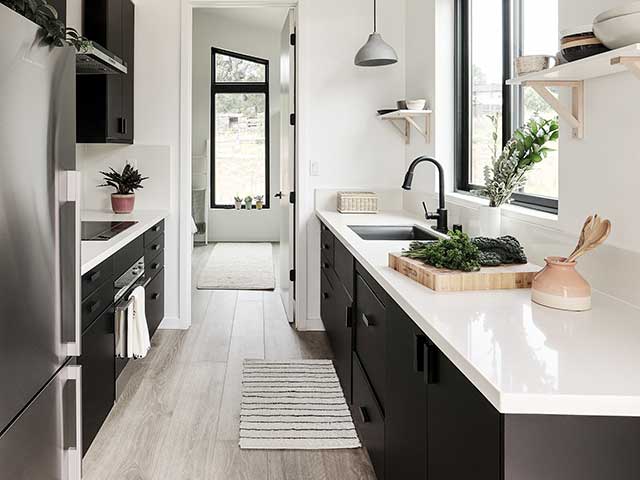
Koto and Abodu collaborated on this one-bedroom modular house in San Jose, California, USA. Photo: Joe Fletcher
2. Select the right supplier
It’s important to choose a manufacturer suited to the type of house you want. Most of them specialise in a particular system, whether that’s cross-laminated timber (CLT), structural insulated panels (SIPs) or light-gauge steel frame.
‘There’s a massive range in what firms are offering,’ says Wilf Meynell of architecture practice Studio Bark. If you are unsure which to choose, Wilf recommends consulting an architect with experience in modular building before committing.
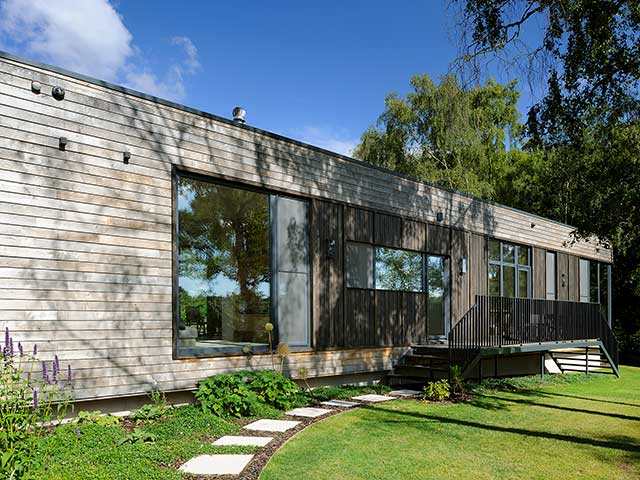
This home near Lyndhurst in the New Forest is mobile, but looks permanent. Designed by Pad Studio, it is constructed out of prefab modules that are elevated above the ground. Photo: Nigel Rigden
3. Sustainability is not guaranteed
While most modular houses offer impressive levels of energy efficiency once built, some are made from materials sourced from abroad, giving them high embodied carbon. To find the most sustainable approach it’s a good idea to compare the claims of a few different manufacturers.
‘Embodied energy is quite a complex thing to calculate,’ says Wilf Meynell. ‘But I think one of the key things is that we have to move away from petrochemical-based materials, towards natural products, recyclable options and things that are compostable.’
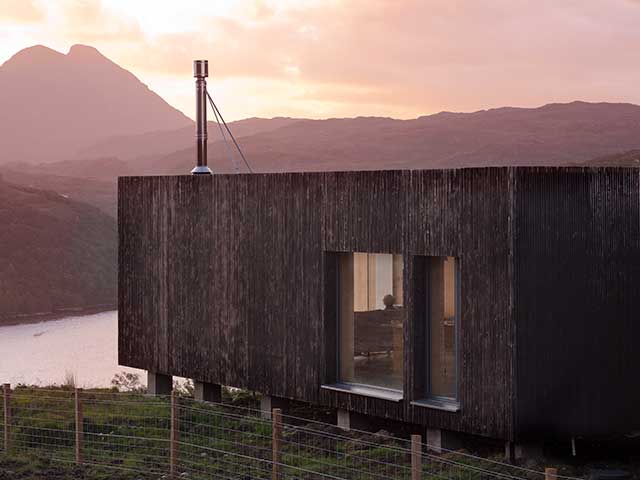
Designed by architect Mary Arnold-Forster, this two-bedroom house in the Scottish highlands is made of 12 modules. Photo: David Barbour
4. There’s plenty of room for imagination
Prefab homes don’t have to look like they came from a catalogue. While kit homes are not generally that adaptable, a modular building can be created to almost any design. Most modular companies specialise in off-the-shelf designs, while others offer a more bespoke service where you can either customise a standard template, adapt a design the firm already has planning permission for, or start from scratch.
‘A modular company can pick up a scheme at any stage in the process,’ explains Dick Shone.
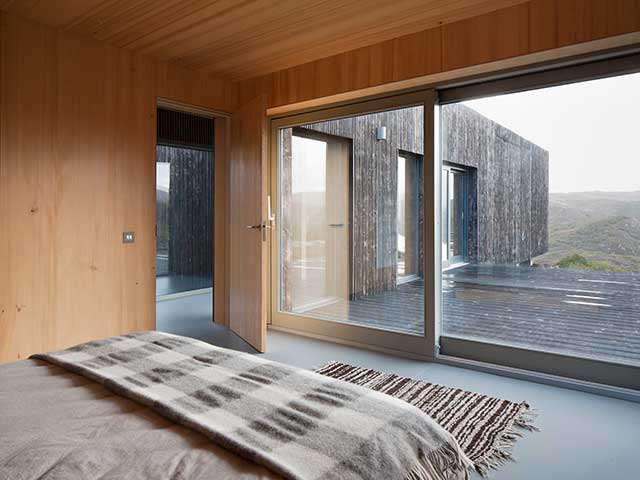
The inside of the home designed by Mary Arnold-Forster with modules produced by Carbon Dynamic. Photo: David Barbour
5. Prefab homes aren’t necessarily cheap
Prefabrication can be more expensive than on-site construction because it offers a higher standard of quality. ‘There is a misconception that this is the cheapest way to build,’ says Theo Dales of Koto. But there is a lower risk of costs escalating once construction is underway.
The most important thing to be aware of is that the price quoted for the modular home by the manufacturer doesn’t cover everything. You still need to buy the land and there can be other costs to factor in too – not all companies include groundworks in their packages.
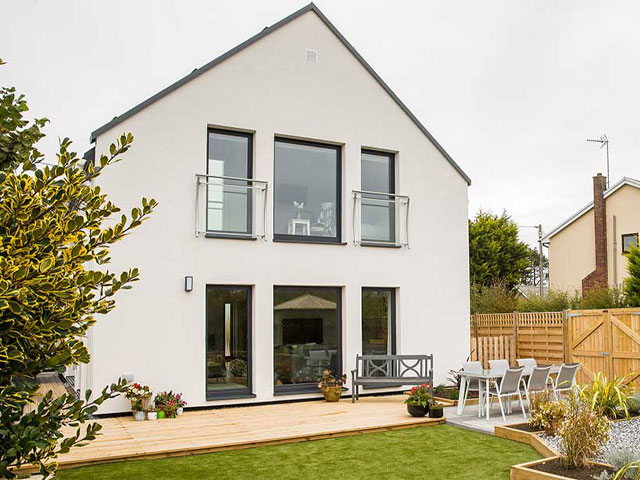
A couple looking to downsize built a Dan Wood modular house in their garden. Photo: Nigel Rigden
6. Details must be decided in advance
While the planning process is much the same as for a traditional build, the detailed design stage is more comprehensive for prefab homes. Before the plans can be sent to the factory, everything from the floor finishes to the doorknobs needs to be specified.
This can be challenging, particularly if you aren’t used to visualising a space in three dimensions, but it allows the manufacturer to give you a fixed price early on in the process.
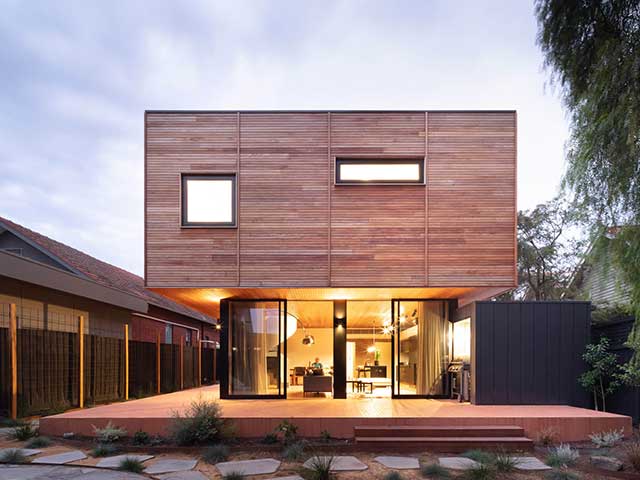
This two-storey house in Melbourne by Modscape pays homage to mid-century architecture with blackbutt timber cladding, oak ceilings and terracotta tile flooring.
7. You can rely on the schedule
Depending on the manufacturer, the build time varies from between eight and 18 weeks. But you can expect prefab homes to be delivered exactly on time because everything runs to a very strict schedule. The foundations and services can be installed on site while the house is being built in the factory, which speeds the process up even more.
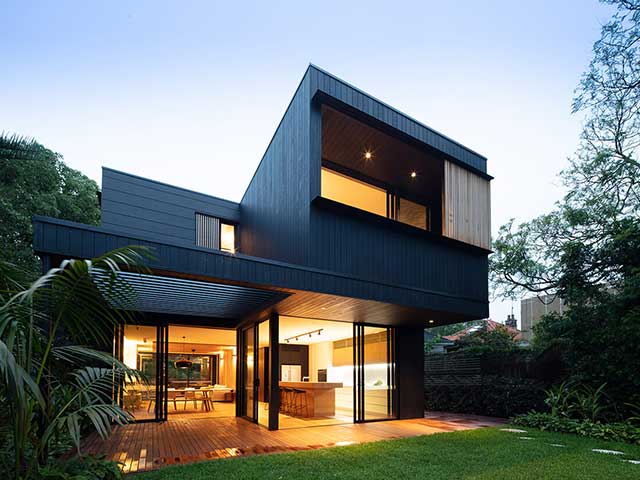
Architecture practice Fox Johnston worked with Modscape to develop this two-storey home in Sydney, Australia.
8. Delivery is not the final stage
In most cases delivery of the modules will be complete in a day, but that’s not the final stage. It can take a further six weeks to join them for a seamless finish, connect the services and add fittings such as outdoor decking or wood burning stoves. Once it’s all done, most manufacturers will offer an aftercare package in case anything is faulty.
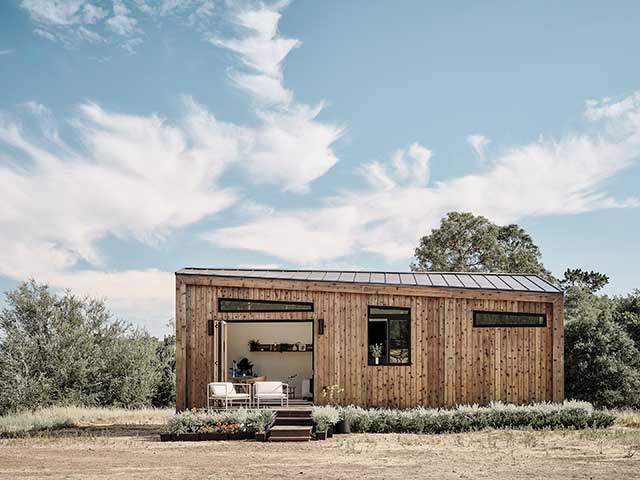
This off-the-shelf house is designed by Koto and manufactured by Abodu. Photo: Joe Fletcher
9. There’s no such thing as an easy build
Don’t let the strict programme fool you – no project is ever without incident. As with any self-build, there are still things that can go wrong throughout the process. The measurements might be incorrect, or it might be too windy to use the crane on installation day. Staying alert at every stage of the process will minimise the impact of any minor mishaps.
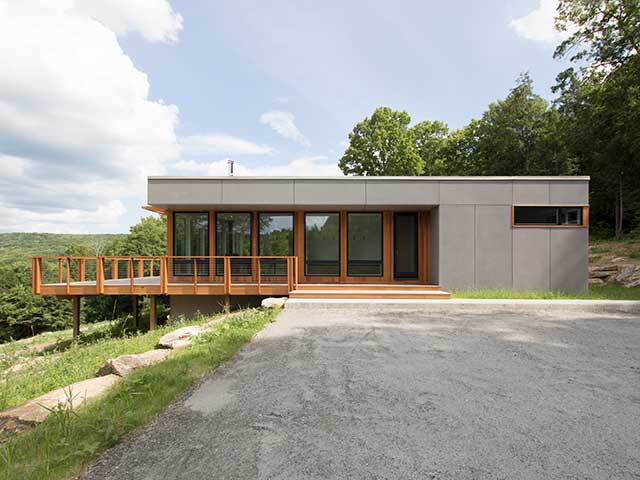
An insulated concrete foundation supports the four prefabricated modules that form this three-bedroom home on a woodland site in Sharon, Connecticut, USA
10. Things can be adapted later
Prefab homes are easy to extend if you want to make changes in the future. Many manufacturers will label their projects with a QR code which you can scan to find out the full specification. This means you can make sure the new additions match the old, whether you want to repaint the walls or add an extra bedroom.

