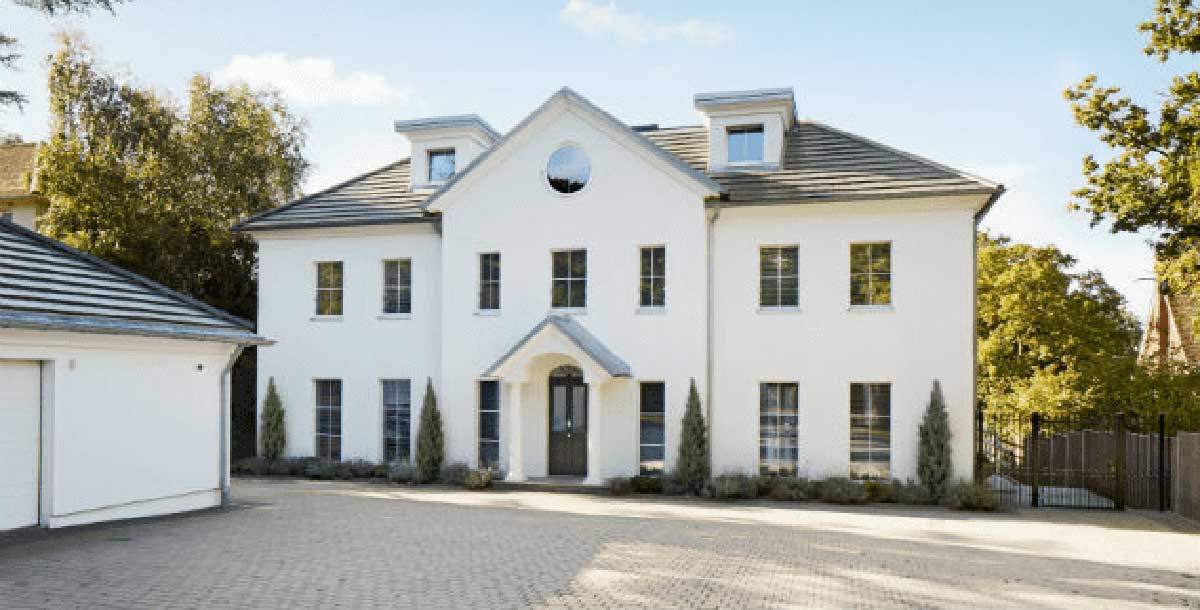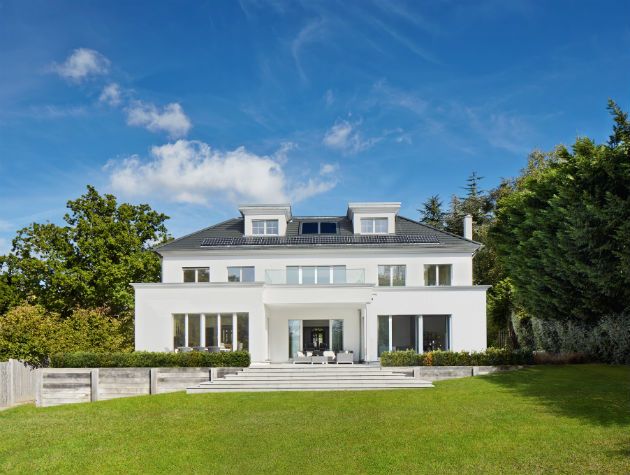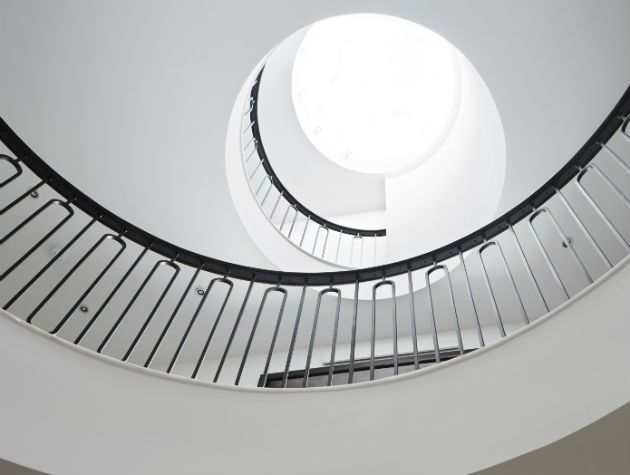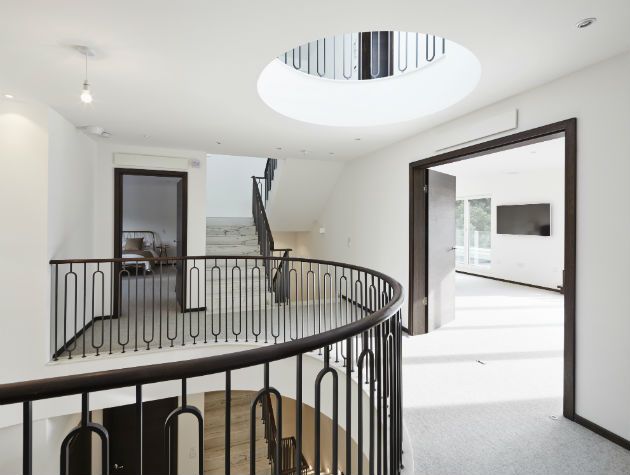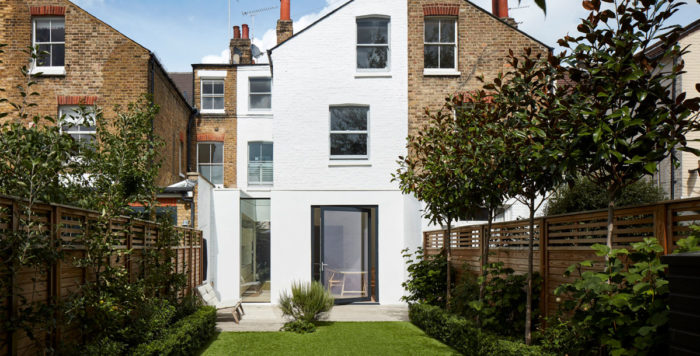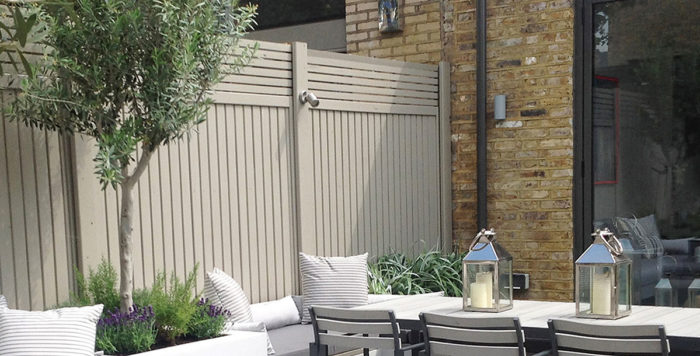Living a carbon positive life
Like many London suburbs Northwood developed early in the previous century
An average Baufritz house is carbon positive to the extent that each house locks away at least 50 tones more CO2 than is emitted during its construction and manufacture (including transportation emissions and those from the running of the house for the first 5-10 years).
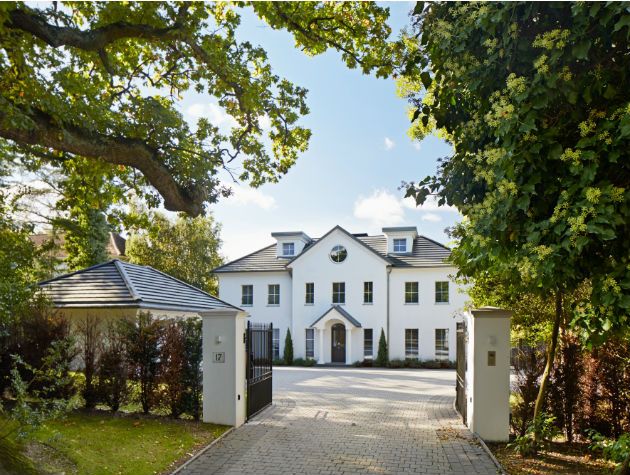
Image: Baufritz
Like many London suburbs Northwood developed early in the previous century. The rapid expansion of the London rail network connected villages and towns to the city centre. People started moving out to the suburbs in search of a different lifestyle. House designs were rapidly changing with the influence of new architectures, and for the first time people were taking an interest in recreational gardening, which meant that the size of the building plots grew to meet the desire to live in detached houses with their own surrounding outside space.
Today the London suburbs offer a good match to people who want to design and build their own bespoke house, yet still demand access to the leisure and commercial opportunities associated with urban living.
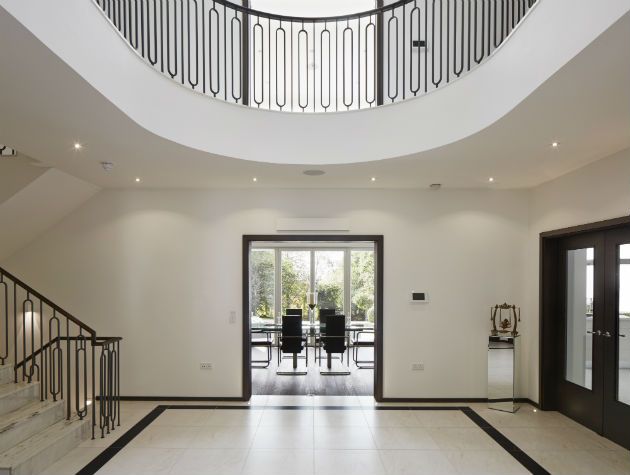
Image: Baufritz
The clients wished for a highly detailed and also very personal residence, explains Baufritz sales director Ben Fulton. “They really loved the energy plus rating of our Baufritz houses and suddenly bought into the idea of building a house with mostly sustainable materials”. The architect’s brief reflected a requirement to blend modern contemporary styles with a more traditional practical design. The final output is sympathetic to the surrounding area yet is also able to deliver light and comfortable living expected with a modern design.
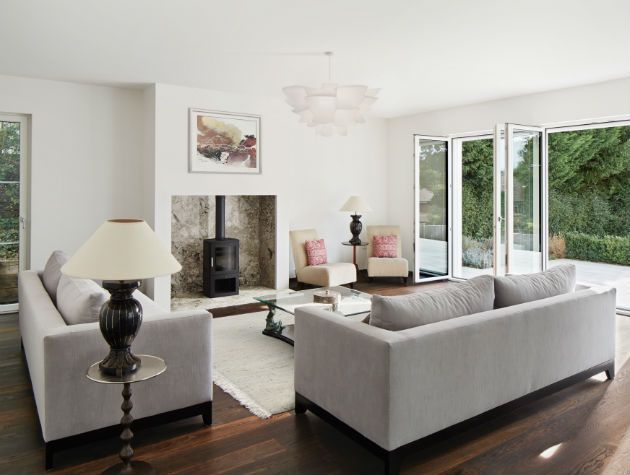
Image: Baufritz
The couple with their grown-up children had become familiar with the Baufritz brand through an acquaintance who had built a Baufritz house in the past. They were aware of the housebuilder’s strong reputation in terms of quality, which Baufritz enjoys in the UK. They had lived in Northwood for many years, but their existing house had suffered from ground damage and consequent subsidence. In 2015 the family decided together to make the project a team effort, creating their very own Baufritz house from a clean sheet of paper.


