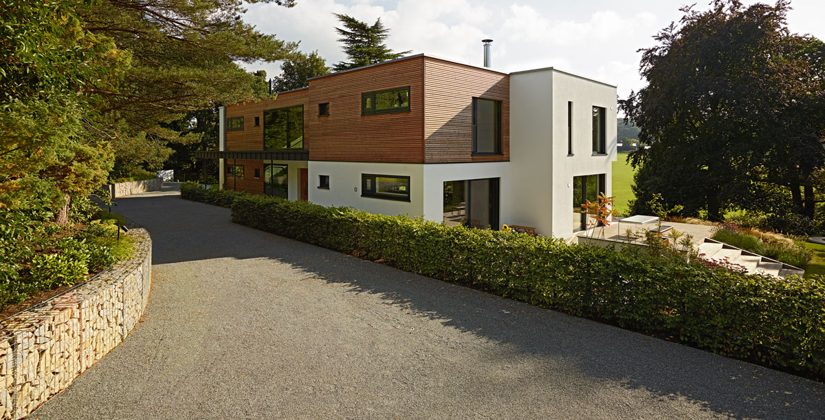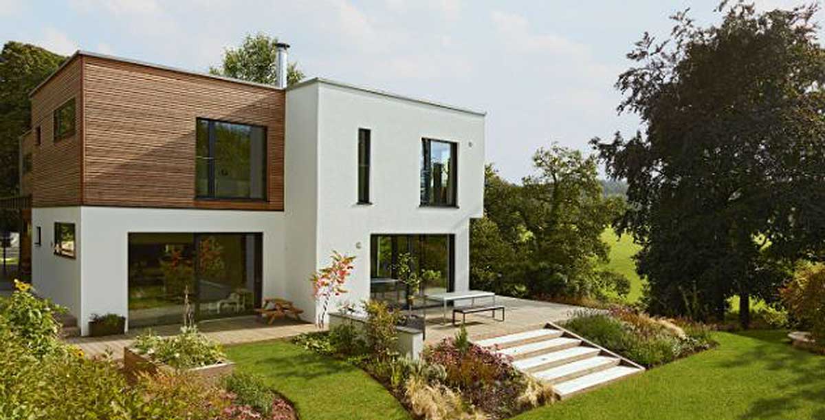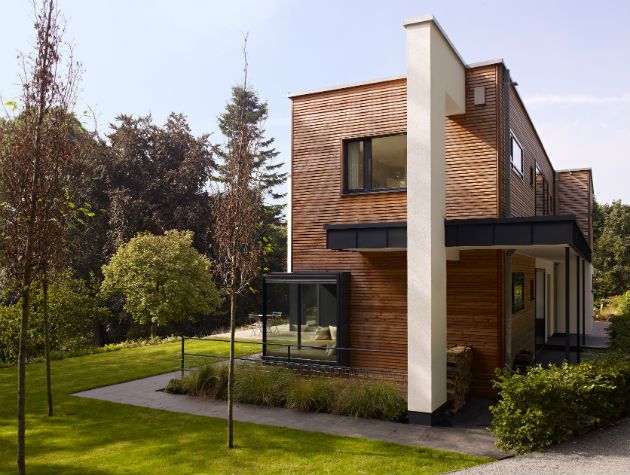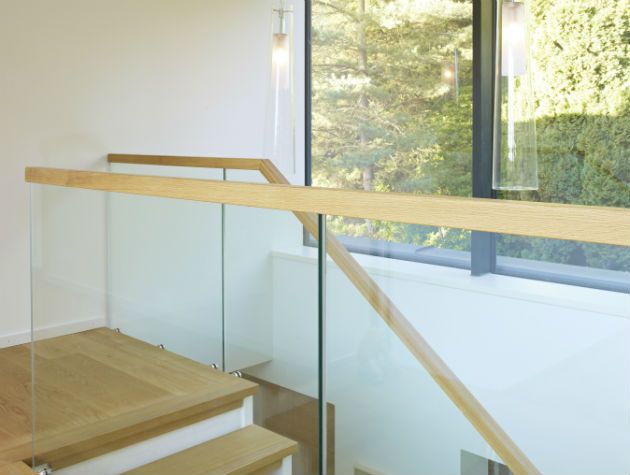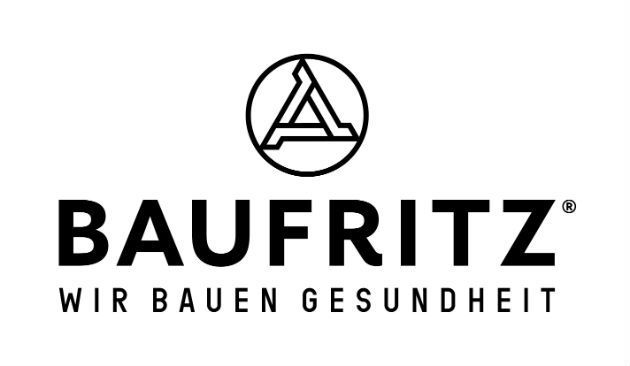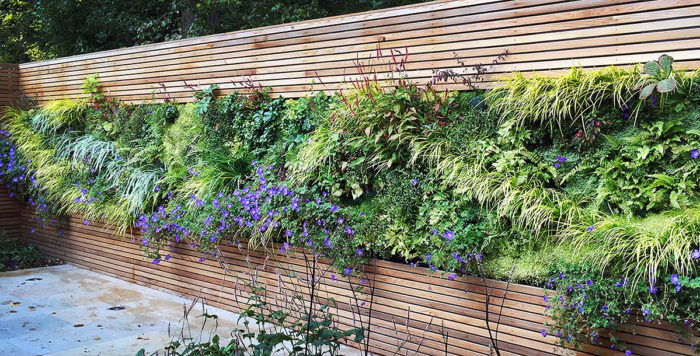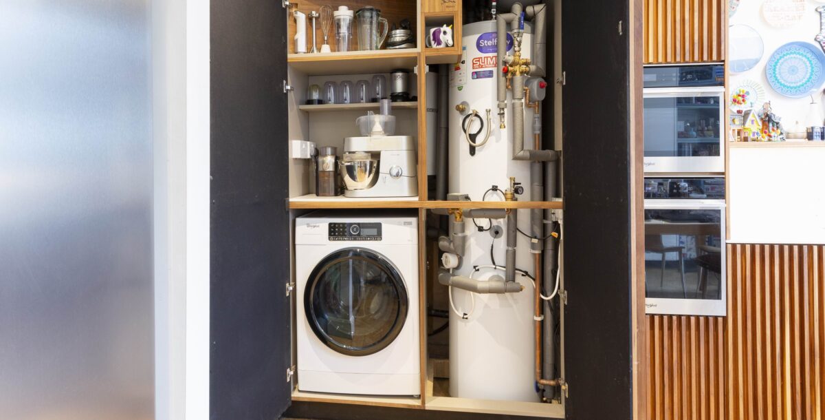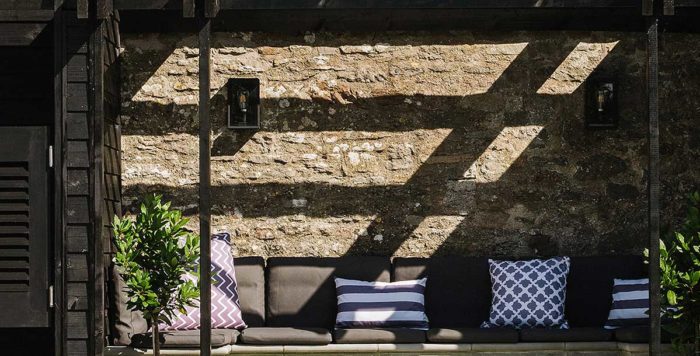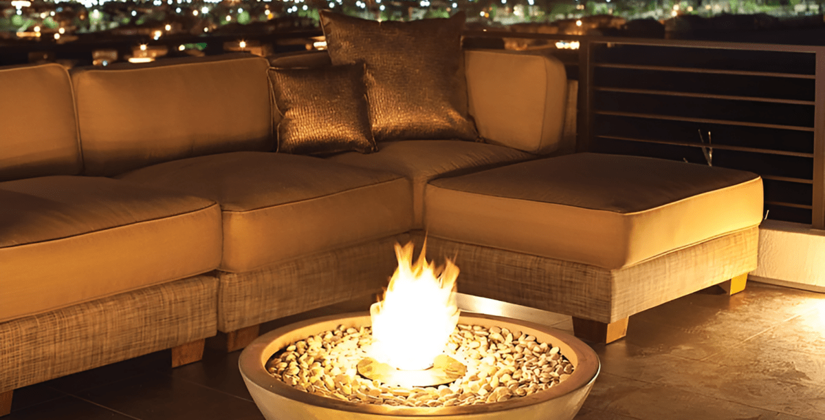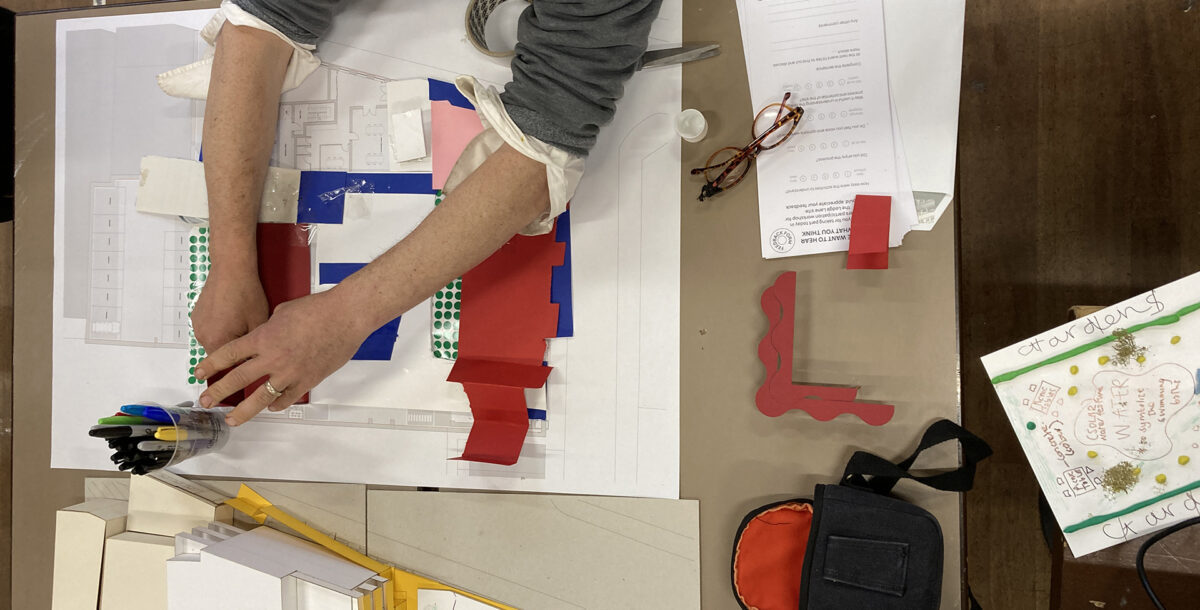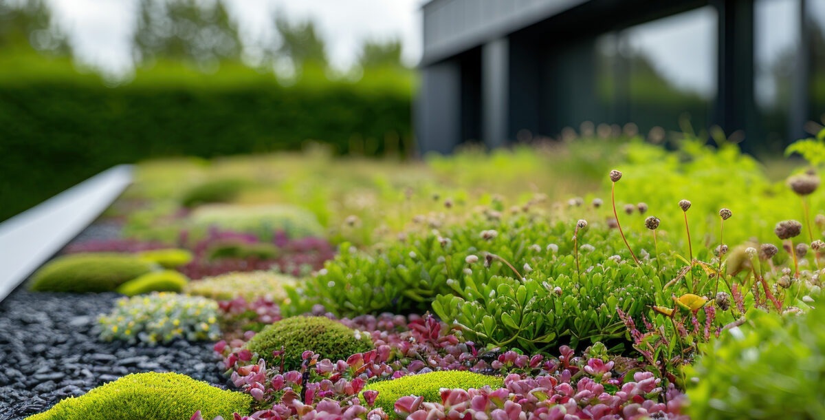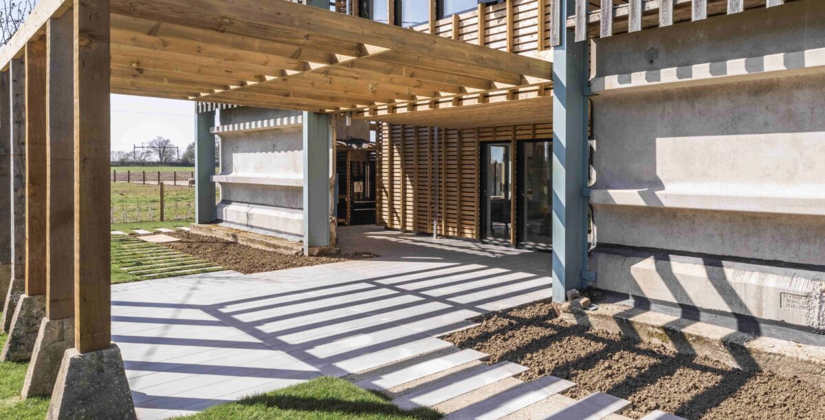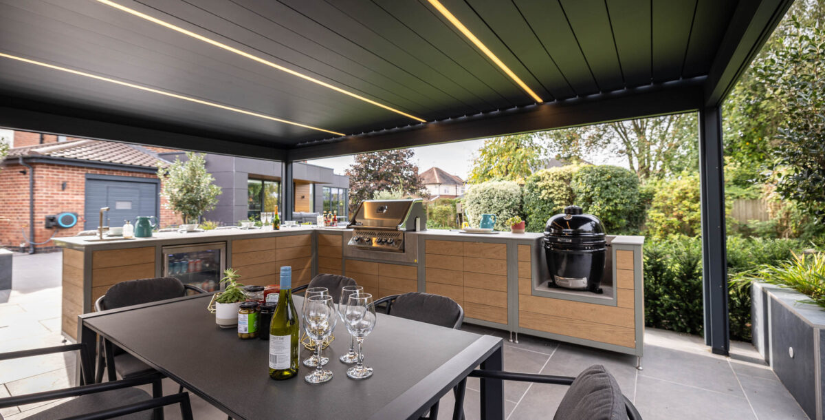Baufritz uses only timber construction to create ecological and healthy homes
Baufritz's vision is to build homes that combine an unrivalled level of comfort and luxury with an abundance of natural materials. Check out their healthy home here.
Baufritz’s vision is to build homes that combine an unrivalled level of comfort and luxury with an abundance of natural materials. Every Baufritz home is different as each one is individually designed through collaboration with the client.
This is an advertorial
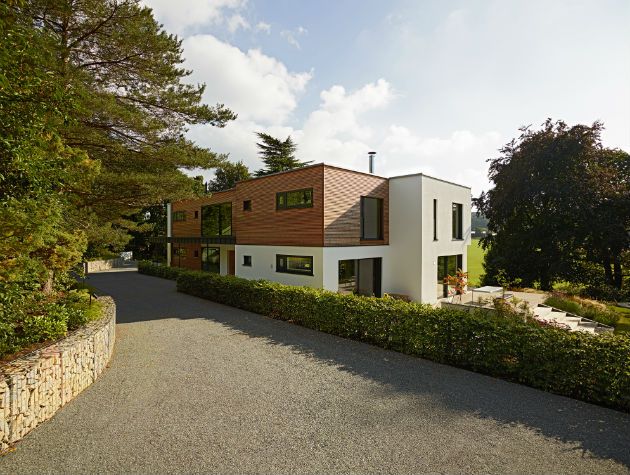
Image: Baufritz
What sold the idea of a Baufritz home to the Crichton family was not only its sustainability and eco-credentials, but also the uncompromising approach to detail. The home is a marriage of modern methods of construction and traditional carpentry techniques.
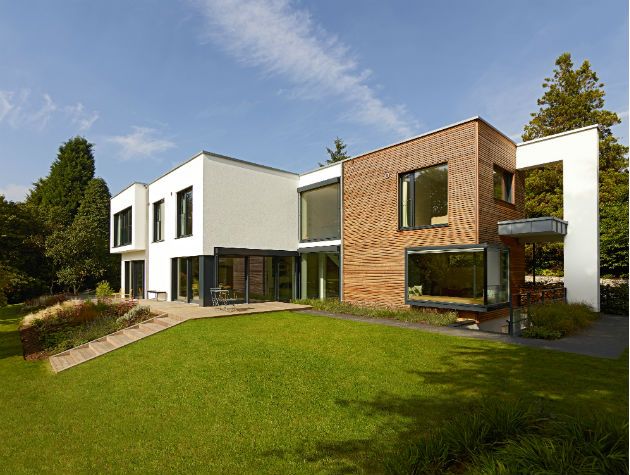
Image: Baufritz
The bold design for Nick and Charlotte Crichton, in an area characterised by large period homes set in generous gardens, was bound to create some controversy. They wanted a home that was uncompromisingly contemporary; a home which exploited the views of the beautiful site to the maximum. By mixing the white, organic mineral plaster façade and natural wood panelling, the house fits perfectly into its surroundings.

