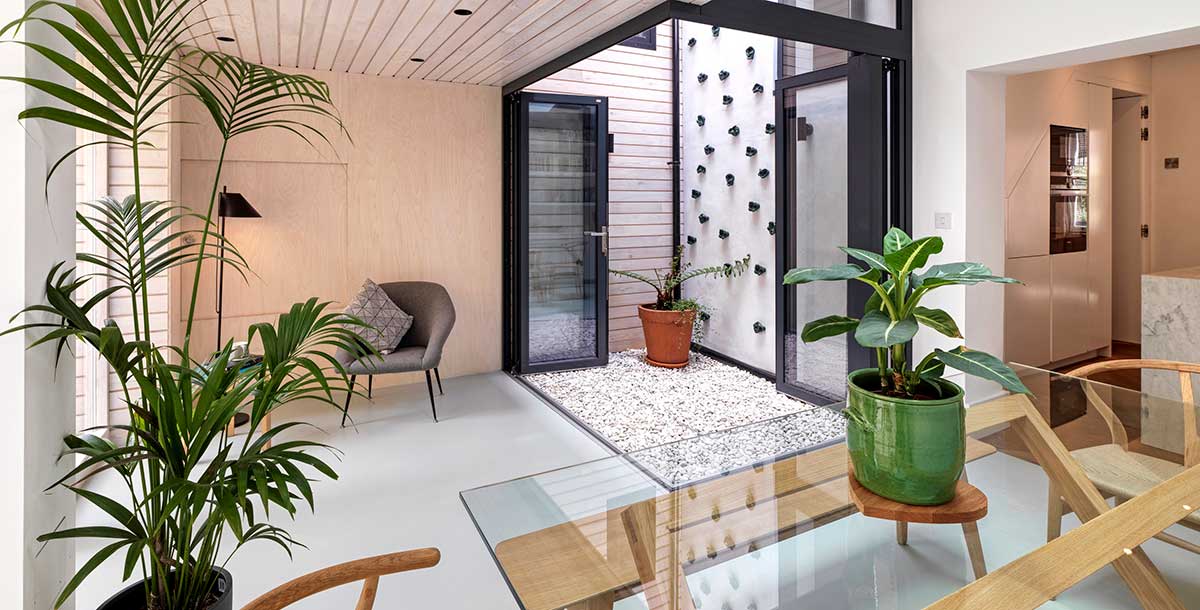5 builds with internal courtyard gardens
Clever ways to blend indoors with out while adding natural light
These courtyard garden ideas bring natural light and a connection to the outdoors right into the centre of a house. Thoughtful material choices combined with innovative design allow courtyards to function as an active space within the building. They provide clever solutions for the trickiest urban plots and open up generous countryside villas with lush planting that echoes the surrounding landscape.
An indoor courtyard is an interesting solution to consider. Not only does it offer a well of natural light, it offers an opportunity to enjoy outside space, improve ventilation and introduce natural elements that promote biophilic design within your home. Take a look at these five courtyard garden ideas.
1. Sloping site, Belgium
It took Studio Okami two years to convince the local authority to allow them to build a house that didn’t comply with the strict rules usually applied to rural sites in Mont-de-l’Enclus, Belgium. The regulations required a sloping roof and specific window sizes, neither of which feature in this contemporary brick home. The owners wanted a design that would maximise their views of the surrounding nature, with room to host their two grown-up children for visits.
In the end, the officials were convinced by the two-bedroom single-storey design, which is tucked into a slope and has a flat, green roof that makes it almost invisible from the rear. A potential pitfall of building into the ground is the lack of light at the back of the house, but the 273 square metre single-storey home features a central courtyard that helps air and light penetrate throughout and gives every space a green view.
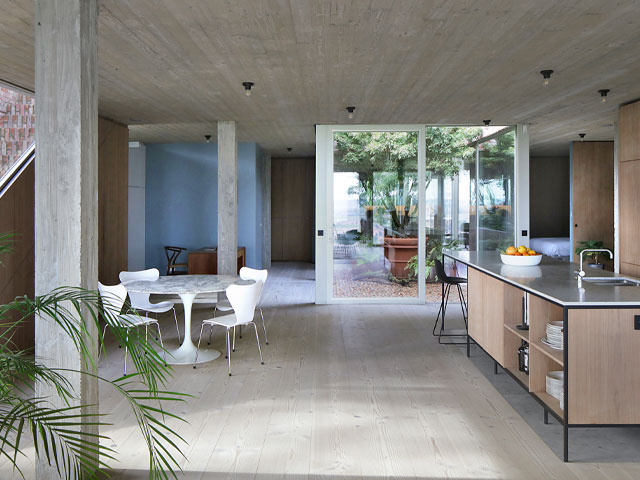
Photo: Filip Dujardin
2. End-of-terrace, London
The Red House project by 31/44 Architects tackled an unusually shaped end-of-terrace plot dictated by a kink in the road and the angled flank of the house next door. The architects saw it as an opportunity to draw light and ventilation into the low-level living spaces with a series of small glazed courtyards. They also offer a way to demarcate these spaces for function, without losing the openness and brightness of the space, forging a pathway throughout the space.
The architects have also used the internal courtyard garden to connect the minimalist interior of the home to the red brick facade, the defining character of this build that gives the house its moniker.
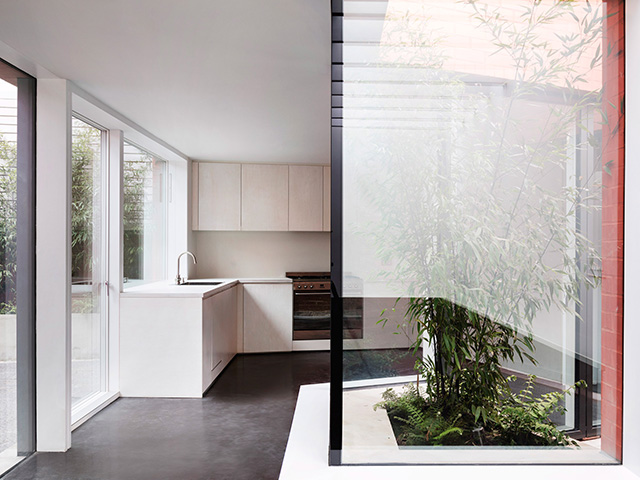
Photo: Rory Gardiner
3. Sunken garden, London
A sunken garden and an internal courtyard create connections through the interior of this maisonette, occupying the lower two levels of a four-storey Victorian house in east London. ZCD Architects replaced an extension to squeeze out space for a third bedroom at ground level and expanded living space at basement level, excavating the garden. White-stained larch clads the walls to help bounce light down into the basement and pale gravel reflects the light upwards. The softness of the wood is contrasted with the board-marked concrete also used in the garden, which includes small areas of planting. A wall of folding doors framed in black open up in warmer weather.
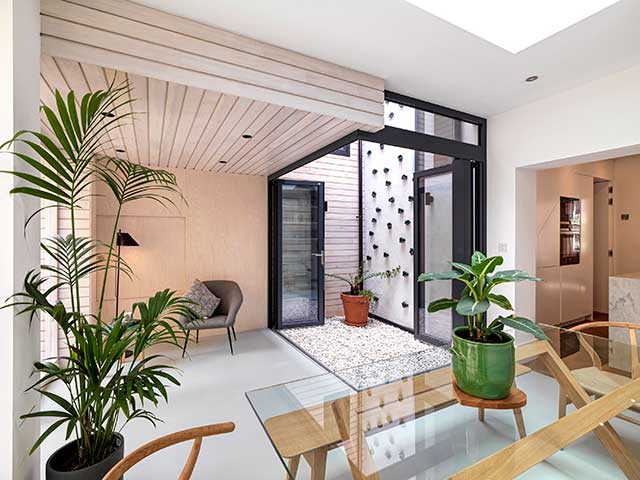
Photo: Charles Hosea
4. Courtyard connection, Cotswolds
Built for an artist, Long House pays homage to its countryside location near Cirencester in the Cotswolds in its design and material choices. Taking a pair of chicken sheds as a starting point, architect Bureau de Change created two large, staggered barn-like wings, giving a 500 square metre home with an art studio and four bedrooms. In the middle of the area where the two structures are joined, the architect has included an outdoor space, using this as a focal point for the internal layout. The courtyard contains a single tree and provides long views through the house.
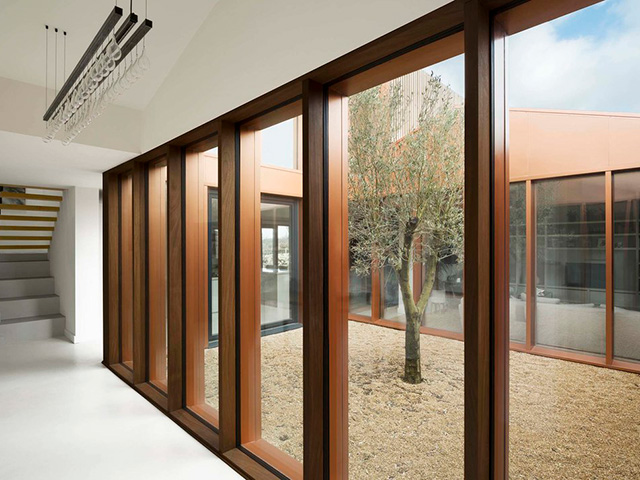
Photo: Gilbert McCarragher
5. Prefab courtyard house, London
Mitzman Architects took on the task of replacing a dilapidated post-war house on a tricky site in Islington, London, with a brief to preserve the five-bedroom home’s spacious garden and large trees. Courtyard garden ideas were considered because works needed to be sympathetic to the local conservation area and adjacent listed building.
The resulting indoor courtyard garden is brings light into the middle of the house and prevents any of the spaces feeling closed in, despite the unusual, irregular shape of the building. Sliding doors can be opened up in summer, playing a key part in the natural cooling strategy. Most of the heavily insulated and airtight home was prefabricated, which allowed the timber structure, walls, floor slabs and roof to be assembled on-site in just two weeks. Brick was selected for the cladding, with the idea that it would be low-maintenance and age naturally over time to echo the surrounding buildings.
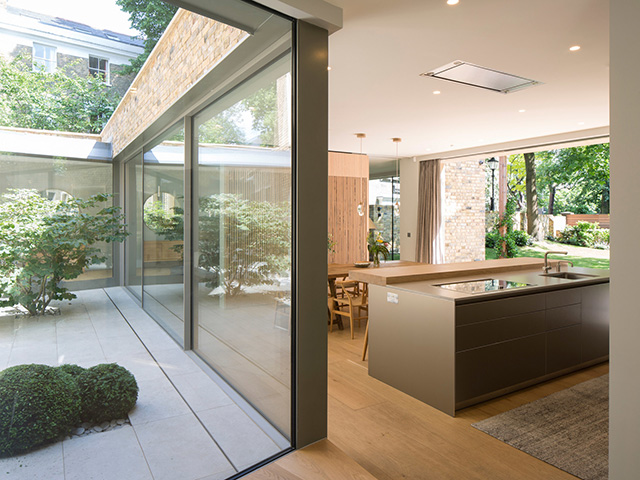
Photo: Richard Chivers

