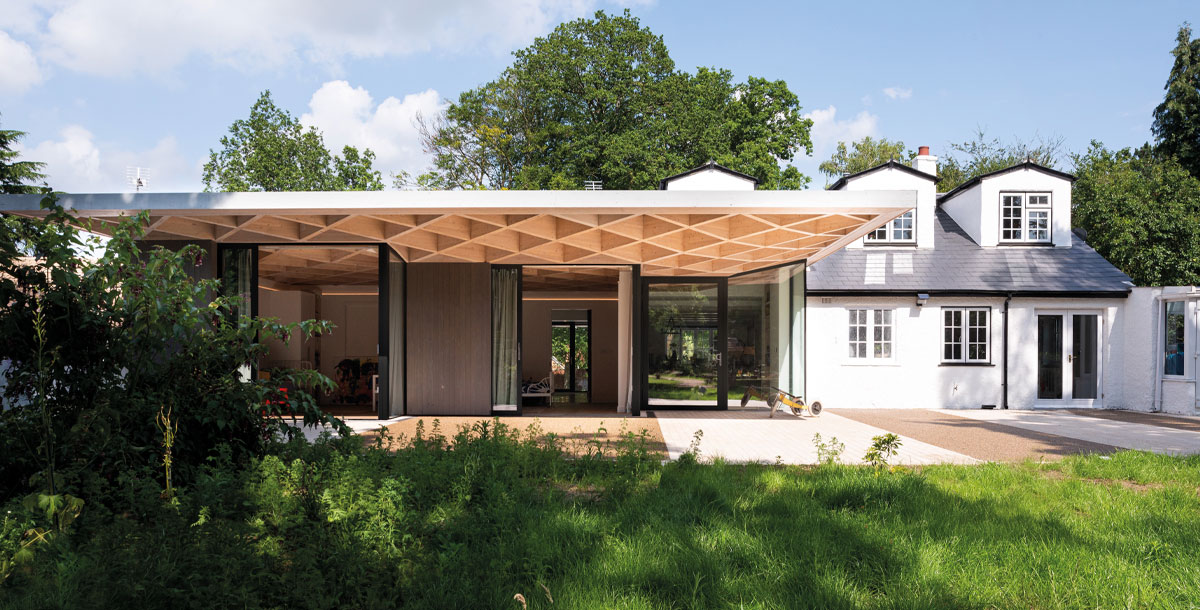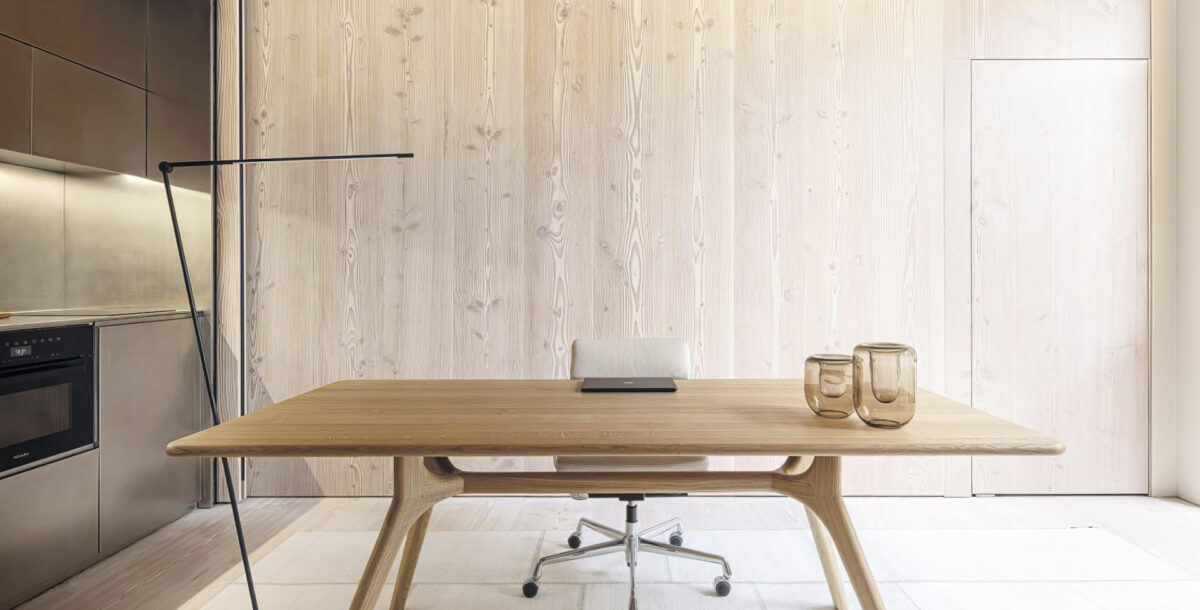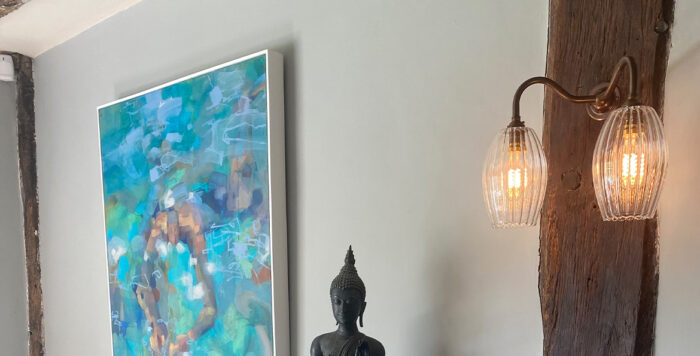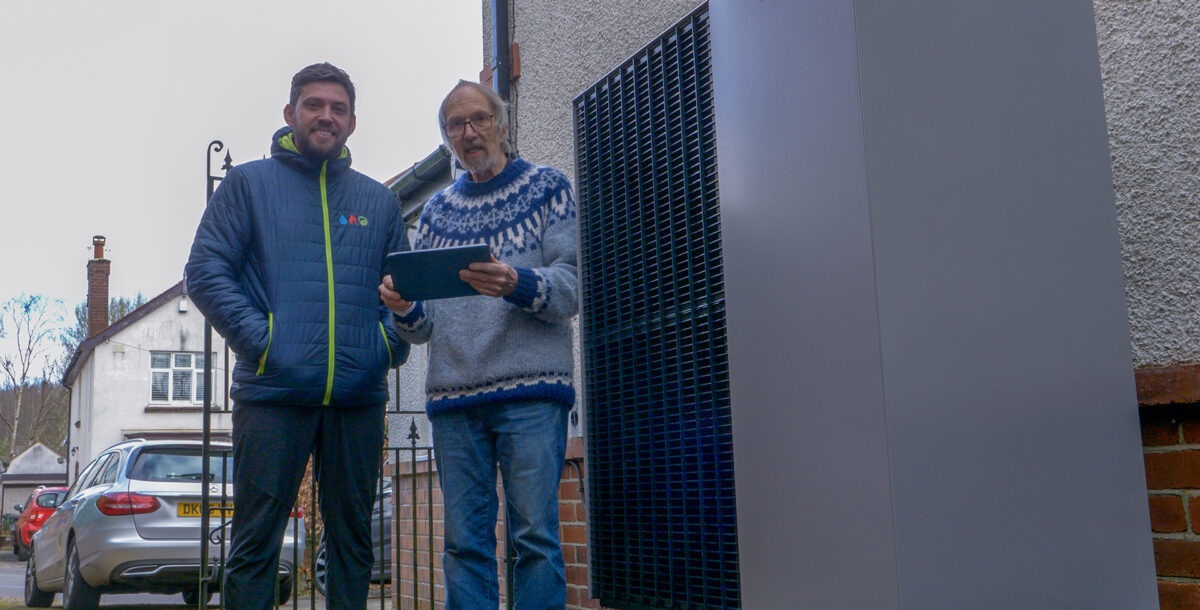5 accessible home design projects
Builds that demonstrate the life-enhancing value of inclusive design
The phrase accessible design tends to conjure up an impression of clinical-looking fittings and adapted architectural features that perform an important function but are not that well integrated into a scheme. But these beautiful self-build and renovation projects all incorporate simple and elegant solutions that cater to the specific needs of their occupants.
1. Adaptable cottage extension, Surrey Hills
Nick and Klara Taussig ran a competition to find an architectural practice that could create an accessible design for their young sons, Theo and Oskar. The boys have Duchenne Muscular Dystrophy, a progressive muscle weakness condition that affects mobility.
Tigg + Coll Architects won the competition with their idea for a new wraparound extension with three ground-floor bedrooms, one for each of their three sons. Nick and Klara’s bedroom is on the same floor in the original house with a guest bedroom upstairs.
The home has few columns or structural walls, making wheelchair access easy and offering a flexible footprint can be altered as needed. The roof design is also an important feature of this accessible home design. In the future, hoists and other equipment that the boys may require can be supported by the exposed joists.
Another key part of the brief was to integrate the gardens at the front and back of the house with the interior. A cantilever roof provides a covered veranda that not only offers a great play area, it also limits solar gain in the summer so that the house doesn’t become too hot.
Read more about the House for Theo and Oskar
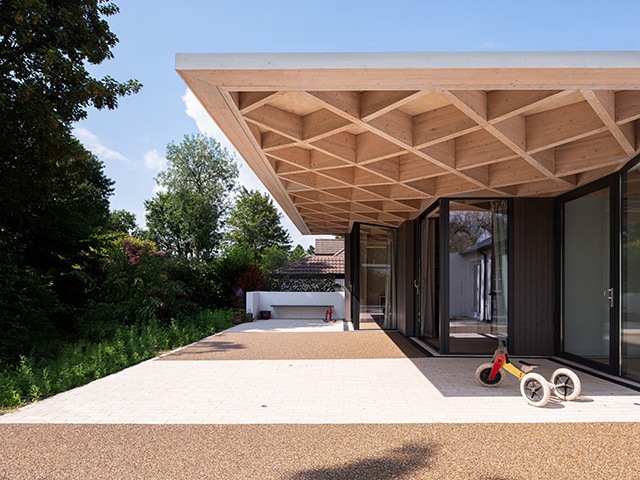
The cantilever roof provides a sheltered play area that’s easy to access thanks to the flush thresholds. Photo: Andy Matthews
2. Accessible home for a hero, Devon
Ex-Royal Marine Captain Jonathan White and his wife Becky put their all into building an accessible home in Devon, which featured on Grand Designs in 2013. Jonathan lost his right arm and both of his legs when he stepped on a landmine one morning in Afghanistan.
The couple owned houses in Exeter and Taunton, but neither were suitable for Jonathan, so they sold them with the aim of buying a property they could modify to make it more accessible. When they couldn’t find anything suitable, the Royal Marines Charity the couple in touch with a land agent and they bought a plot of land.
The plan was to build a comfortable and spacious home that would last them a lifetime, where they could raise a family and still have space for guests. Jonathan, who project managed the build, hired Simmons Building Design to simplify the original plans when it became evident that they were more ambitious than the couple’s funds would allow.
The layout has been futureproofed to allow Jonathan to live pretty much on one floor, should his condition deteriorate. A lift runs from an underground car park right up to the couple’s bedroom on the first floor, where there are four other bedrooms, three en suites and a family bathroom. The large open-plan kitchen and dining area on the first floor allows the family to be together, whether they are cooking, eating, working or relaxing.
Read more about the accessible home for a hero
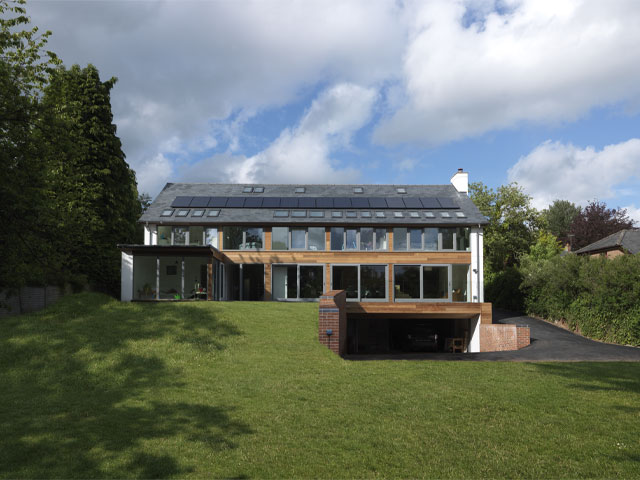
The home has a lift, but Jon would be able to live on one floor if necessary. Photo: Chris Tubbs
3. Wheelchair-friendly house, Hampshire
Jo and David Wright had never contemplated taking on their own Grand Designs-style project, until they found themselves in need of a wheelchair-friendly house.
The couple raised their three children in a six-bedroom, four-storey Edwardian house in the Hampshire countryside, but following an infection in her spine, Jo needed something more accessible. When they couldn’t find a single-storey property they liked, they thought about extending their home to create an accessible ground floor. But Jo didn’t want to feel cut off, she wanted to be able to use every room independently.
Their home was on a two-acre site, so they divided the plot in two and set about creating a contemporary new build with architecture firm Ayre Chamberlain Gaunt. The open-plan layout has been designed with level thresholds and plenty of space for a wheelchair to turn. A lift and bespoke joinery make an enormous difference to the way that Jo is able to interact with the space.
The two kitchen sinks are at the right height and the washing machine and tumble dryer are elevated so Jo can use them with ease. There’s also a separate guest suite, which could be used by a live-in carer in the future.
Read more about the Grand Designs Hampshire project
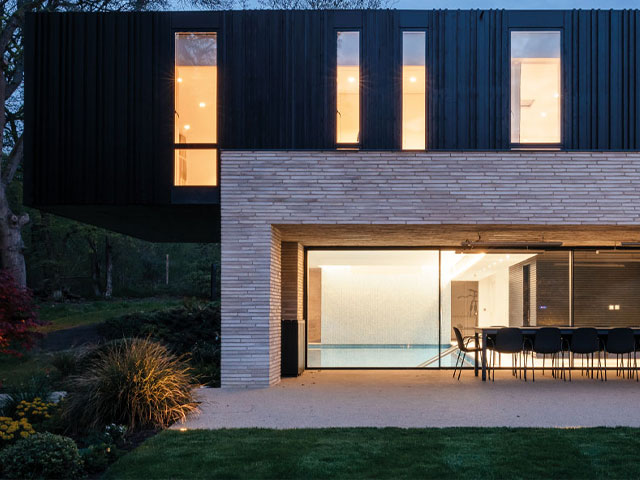
This accessible home has a separate guest suite that could be used by a live-in carer in the future. Photo: Jim Stephenson
4. A home for a Paralympian, Warwickshire
Mark Butler broke his back in a motocross accident in 1984, leaving him paralysed from the waist down. Restricted mainly to the ground floor of the home he shared with his wife Penny and three children, Mark decided it was time to build something more wheelchair-friendly.
The couple bought a redundant barn a few yards away from their house and set about designing a more accessible home. Widths, height and distances were carefully calibrated and all floor surfaces are flush. A lift provides access from the ground to the first floor and the height of the windows in the main bedroom gives Mark a view of the surrounding fields at eye level from his wheelchair.
At the heart of the home is a contemporary kitchen with a central island, opening out onto a generous entrance hall, dining room and living room. There’s also a family room-cum-cinema, study and a ground-floor shower room.
Sadly, due to budget constraints, some of the more ambitious plans had to be dialled back. A planned basement-level garage and integral car lift was the first to go, and an expensive aeronautical-inspired steel statement staircase was replaced by a standard wood one.
Read more about Mark Butler’s wheelchair-friendly Grand Design
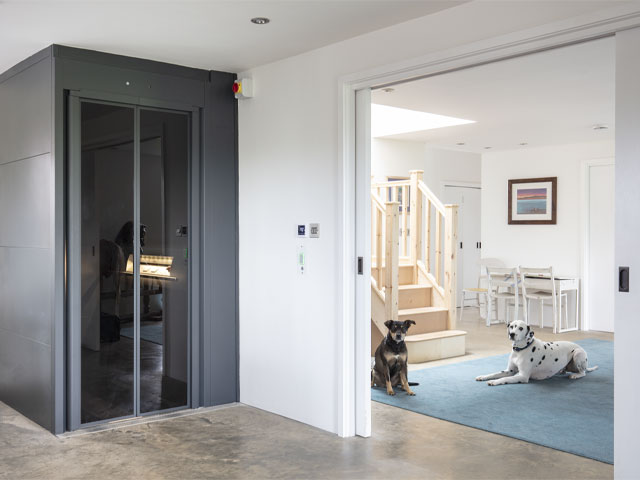
The extra-wide opening from the kitchen to the hallway can be closed off with space-saving sliding pocket doors. Photo: David Giles
5. Modernist pavilion, Bedfordshire
John built a hi-tech home that would ensure a more comfortable future for himself and his wife Helen, who suffered a stroke that affected her mobility and speech. A trained building surveyor, John had collaborated on some residential property developments with his son Ollie, a builder, before. So he felt well-equipped to take on the challenge of creating their own home.
He contacted architect James Arkle of ArkleBoyce to talk through some ideas, and opted for a 440sqm two-bedroom modernist pavilion-style house with a 29sqm annexe housing an additional bedroom.
The open-plan living area, an entrance hall and two bedrooms are arranged facing south, with step-free thresholds leading out to the garden and outdoor swimming pond, making it easy for Helen to manoeuvre her wheelchair. The kitchen surfaces and appliances are at a lower height than usual, and the generously sized bathrooms include grab rails.
The basement gym and wine cellar are reached by a lift or the stairs, there’s ample space around all the furniture, and the smooth, polished concrete floors are also wheelchair-friendly.
Read more about the Grand Designs Dunstable project
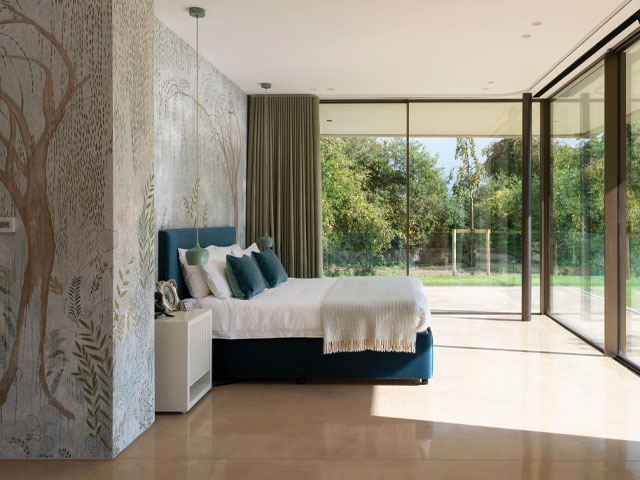
Polished concrete floor and step-free thresholds to the outside space make this home accessible. Photo: Jefferson Smith

