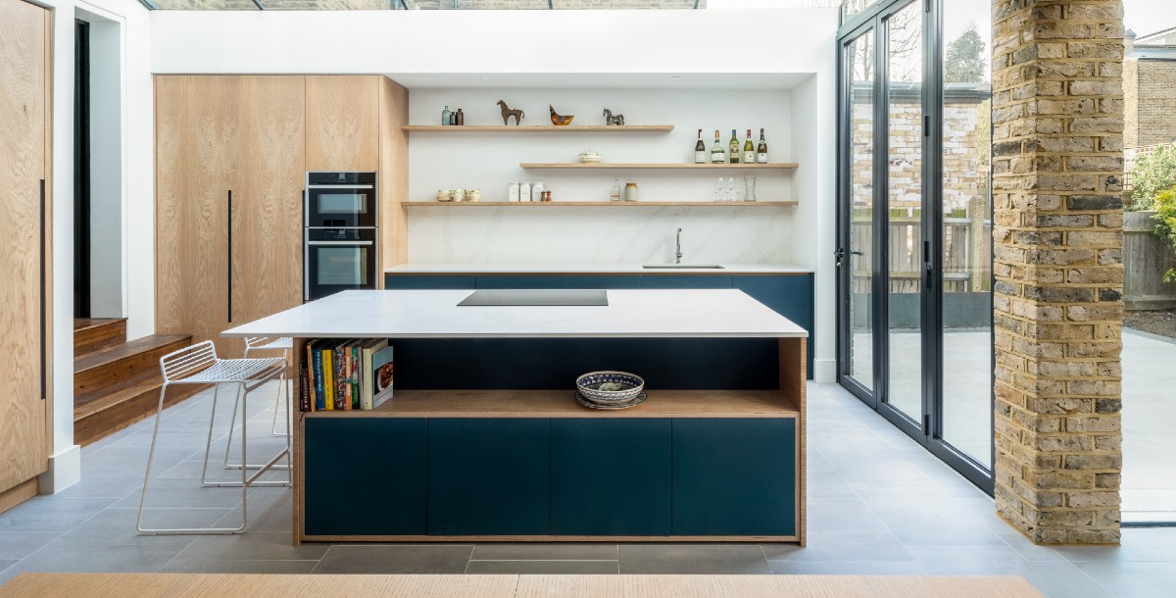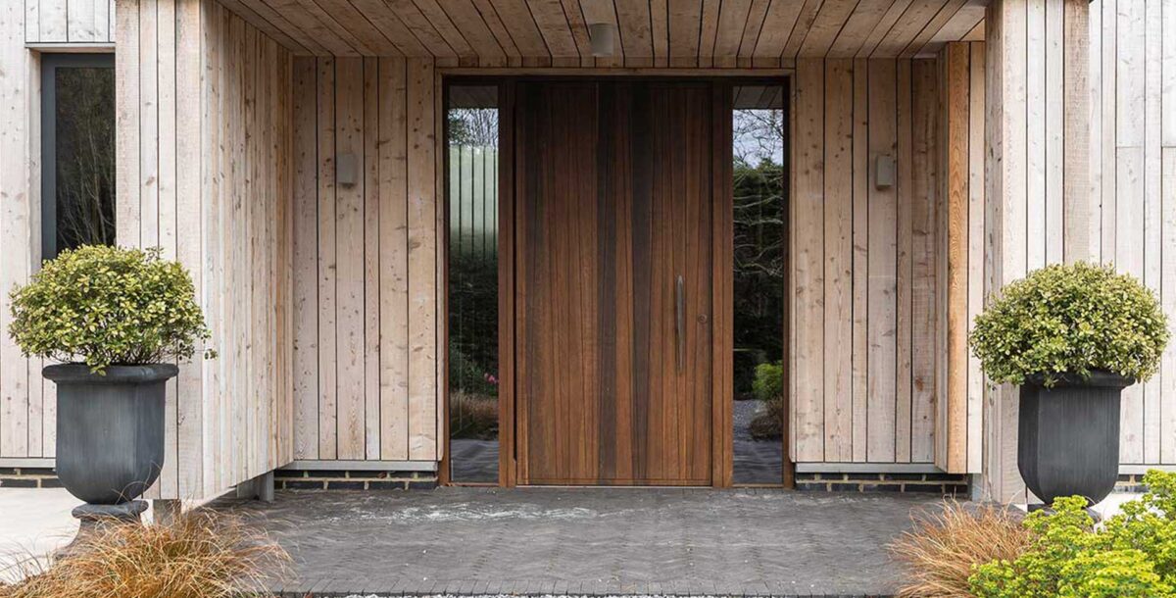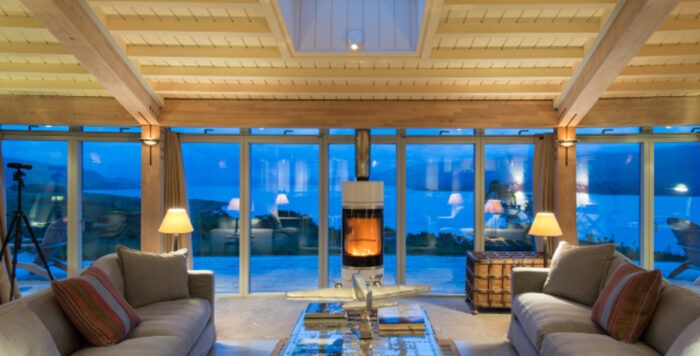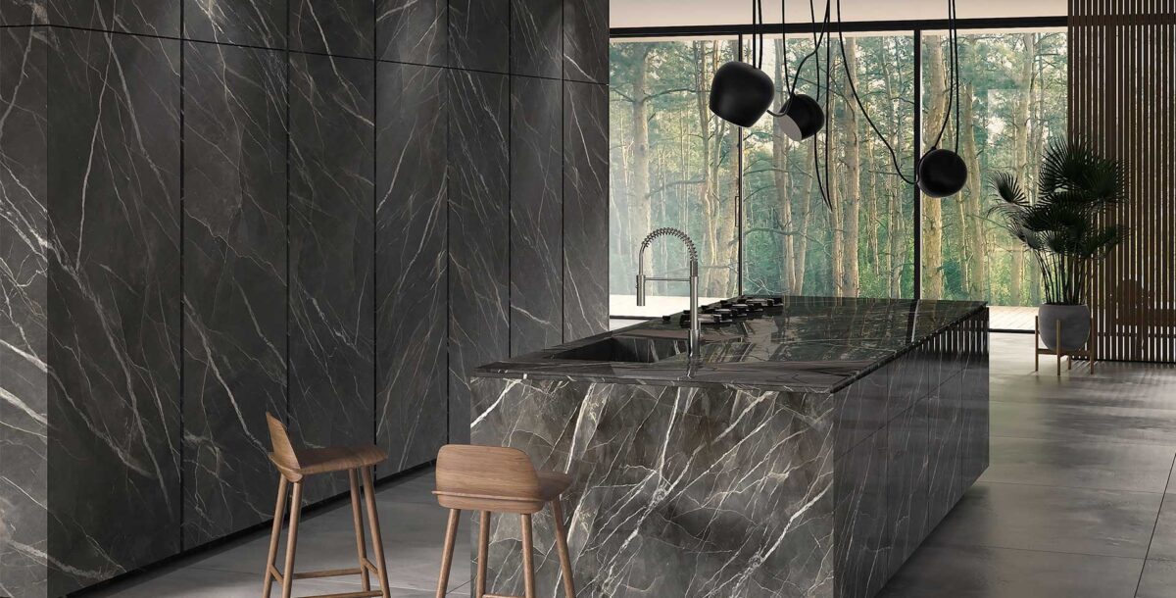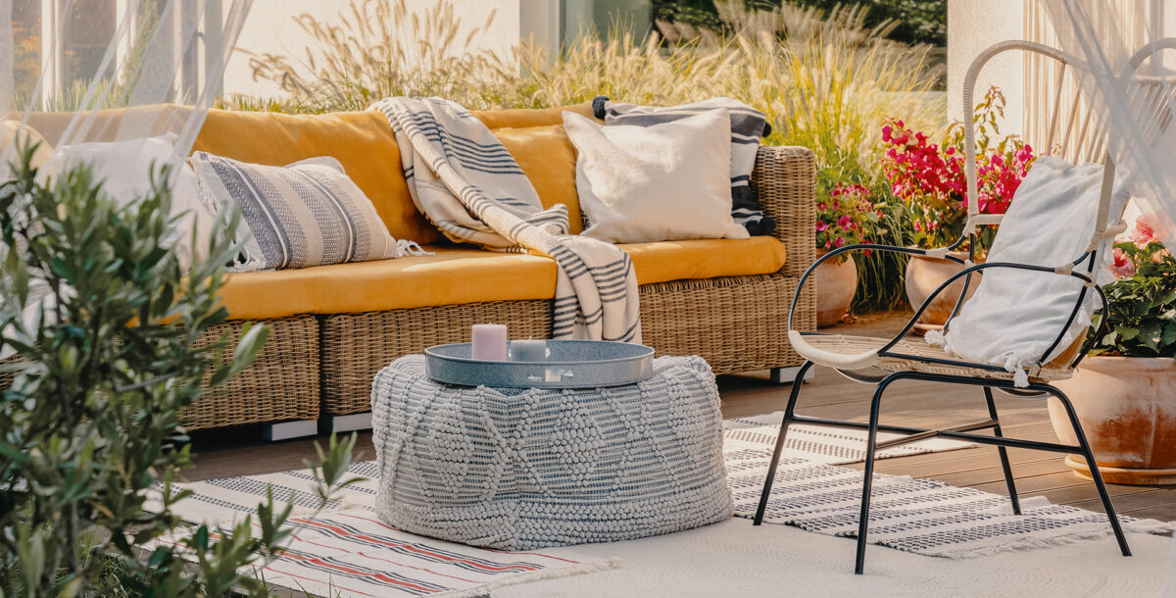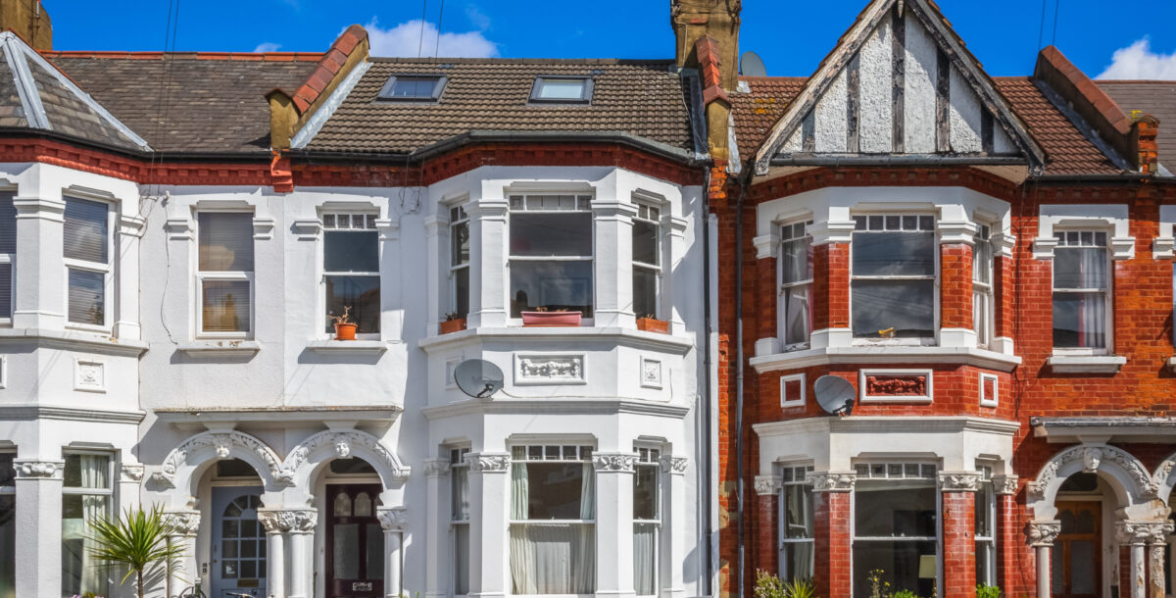Futureproofing a Victorian semi in south London
How a modern glazing system transformed this dark kitchen into a bright, accessible space
When John Gahan renovated his semi-detached Victorian home in Herne Hill, south east London, he took the opportunity to transform the unwelcoming kitchen. At the back of the house, the north-facing room was so dark that John, who is retired, had to turn the lights on even in the height of summer.
The aim in remodelling and extending the ground floor was to create a more practical space that could be adapted for living on one level should he need to in the future. Key to futureproofing his home were aluminium bifold doors, part of a glazing system devised to maximise the light.
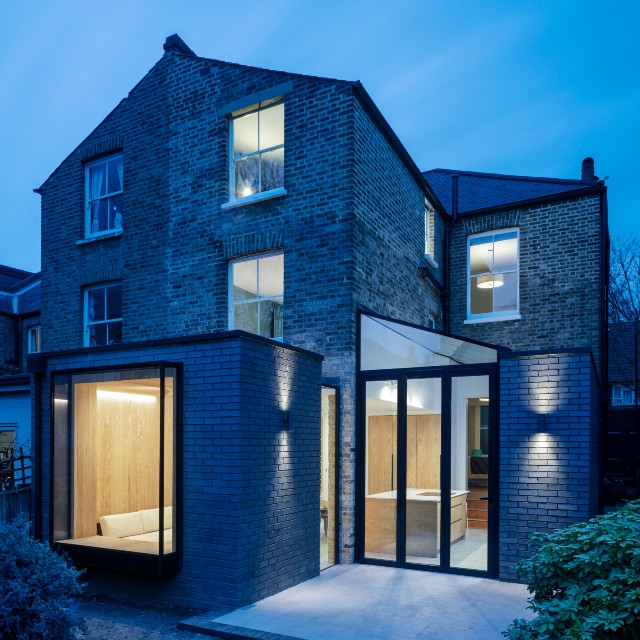
Photo: Ben Blossom
Remodelling plan
Increasing the levels of natural light was a main factor in John’s brief to architect John Proctor of Proctor & Shaw. The house was extended into the side return to create an open-plan kitchen with dining area. It has a glazed roof and aluminium bifold doors and a glazed panel above them. A timber-lined snug includes a box window framing views into the garden, while a glass link connects the house to the new extension.
‘We wanted very tall, thin doors without complicated glazing with fanlights above,’ says John Proctor. ‘The Schüco system provided the height of glazing needed. With any other system the design would have had to be modified.’
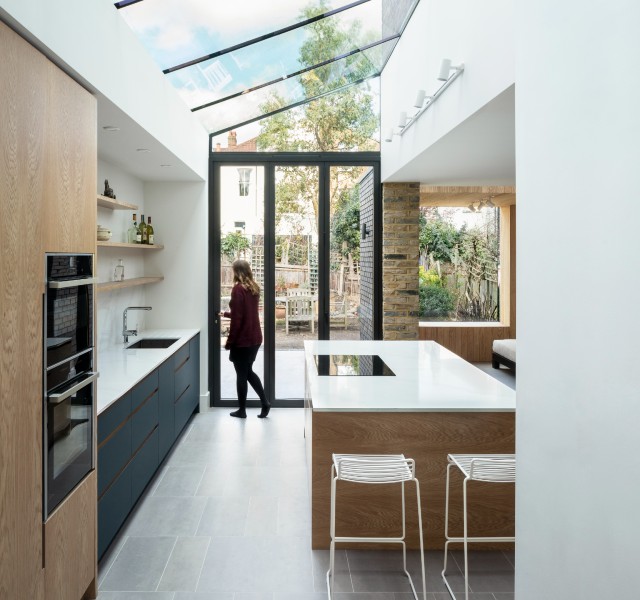
Photo: Ben Blossom
Successful snug
The renovation has improved John’s quality of life and he is reassured that it will be suitable for his needs for a long time to come. ‘I practically live in the kitchen,’ he says. ‘In the mornings, even in winter, it’s bathed in light and is so warm. It instantly lifts my mood.’
The snug is another favourite spot, with its comfy window seat and the innovative strip of bespoke glazing that extends up the west-facing wall and over the roof. ‘This was the architect’s inspired idea,’ John explains. ‘It brings in light and enables me to look straight up and see the stars at night. The large box window has also made the nature in my garden suddenly accessible. I enjoy sitting in the window seat watching the birds.’
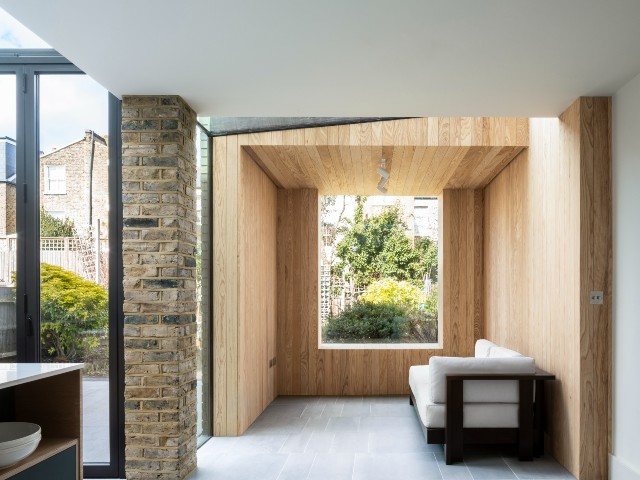
Photo: Ben Blossom
Bifold doors
Aluminium bifold doors open onto a corner patio that catches the sun for most of the day during summer. The doors are fitted flush to the floor, creating a level transition from inside to out. Having the same floor tiles on the patio and the kitchen further enhances this seamless effect.
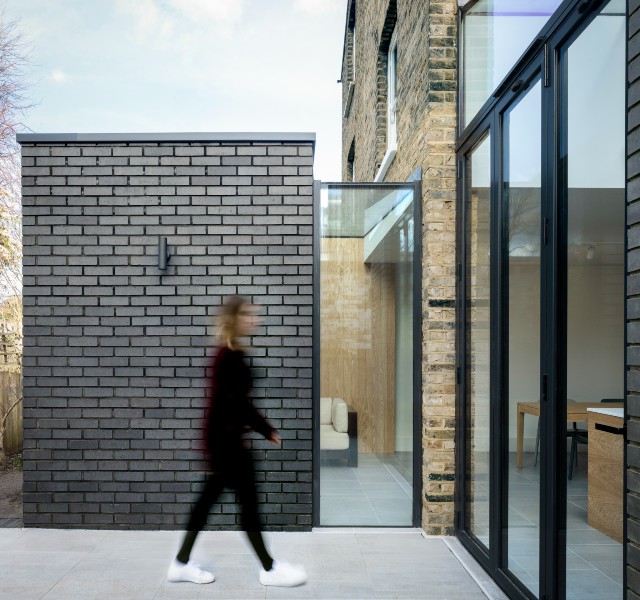
Photo: Ben Blossom
Find out more
Let more natural light into your home and create a greater sense of space with Schüco aluminium bifold and sliding doors and windows. A bespoke service includes fixed glazing for links, large folding doors and sliding systems to create fully glazed walls and corner systems for light airy rooms that connect with nature.
If your home has a beautiful view, Schüco will craft a picture window to frame it. Visit schueco.com for further information or call 01908 28211.

