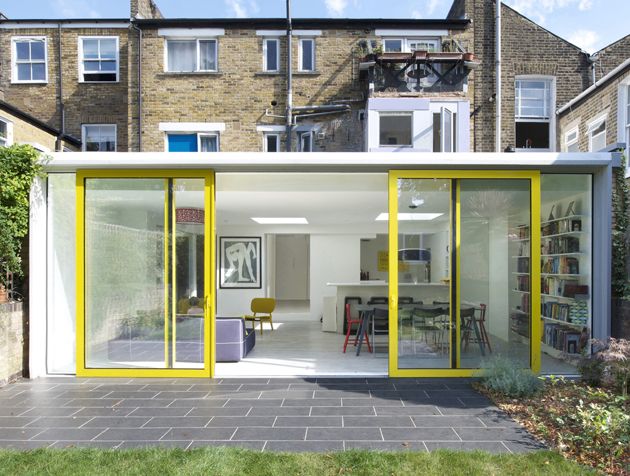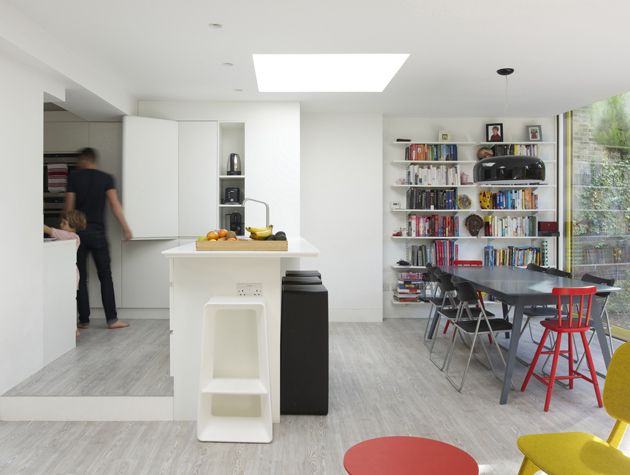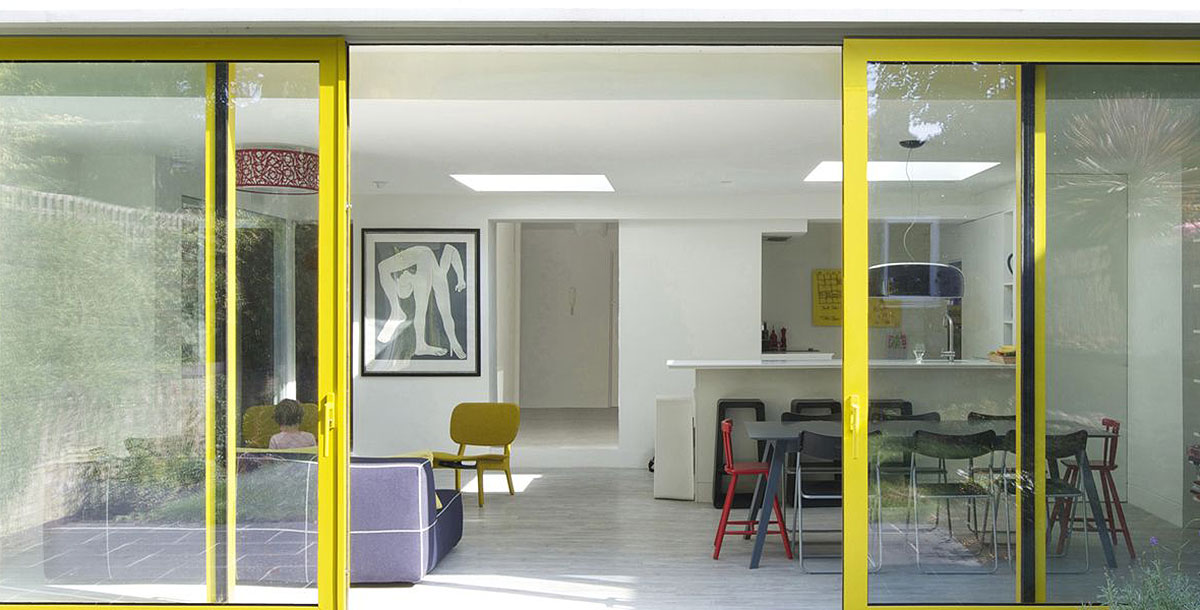Change of plan: a new, light-filled extension
Clare and Gharad added an extension for a better flow and link to the garden
When architect Paul Archer met Clare and Gharad Bryan to discuss their project, the couple had a clear brief to transform the jumbled warren of dark and unwelcoming rooms into a light, airy and inviting interior.
Paul Archer Design gained planning permission to knock down the previous extension, which had no connection with the garden, and replace it with a nearly full-width rear addition with plenty of glazing to connect the interior and exterior zones.
Inside, the bedrooms remain at the front of the property, with the open-plan living and dining area in the new extension overlooked by the new kitchen.

Photo: Paul Archer Design
The redesign has created a wide central hallway giving access to an additional WC and separate laundry, while a new TV/playroom is placed just off the open-plan space and leads out to a private courtyard area.
‘It floods the playroom with daylight and adds natural ventilation, which will be ideal if it’s used as a bedroom in the future,’ says architect Richard Gill, who took over the project from Archer.
Compromises had to be made on certain elements of the project to keep costs minimal. With a budget of £100,000, Gill chose not to spend unnecessary time and money removing structural walls from the existing flat or lowering the existing concrete floors, instead focusing his attention on the extension.

Photo: Paul Archer Design
Concrete foundations were dug around the edges of the rear extension, and the steel frame was built on top. Higher land levels on either side of the addition meant that the lower part of the room had to be flanked with waterproofed retaining blockwork. Timber infill with thick levels of insulation was added between the steel frame, positioned above the blockwork and set behind a plasterboard finish.
Perhaps the biggest impact comes from the setting of the floor in the rear extension, which is lower than in the original flat. The additional height has created a much more spacious open-plan space.
The couple would have loved a resin or polished concrete floor but the price was too prohibitive, so they opted for the simpler solution of vinyl floor combined with underfloor heating.
The money saved has been spent on the sleek and hard-wearing material, Corian, for use in both the exterior lip above the yellow doors and for the new kitchen worktop. What’s more, the bespoke yellow sliding doors provide a loftier feel compared with your average 2.1m-high door.

Photo: Paul Archer Design
As a compromise, Gill didn’t choose expensive super-skinny frames. ‘The doors are yellow, but the actual fixed panes to the side are white,’ he explains. ‘The white edging helps lose the frame and make the structure appear more minimal than it actually is.’
The new extension is now a treasured spot in the flat. ‘The client wanted to keep the interior white, crisp and bright,’ says Gill. ‘Walking into the new open-plan area, you enter a much happier space filled with natural light.’









