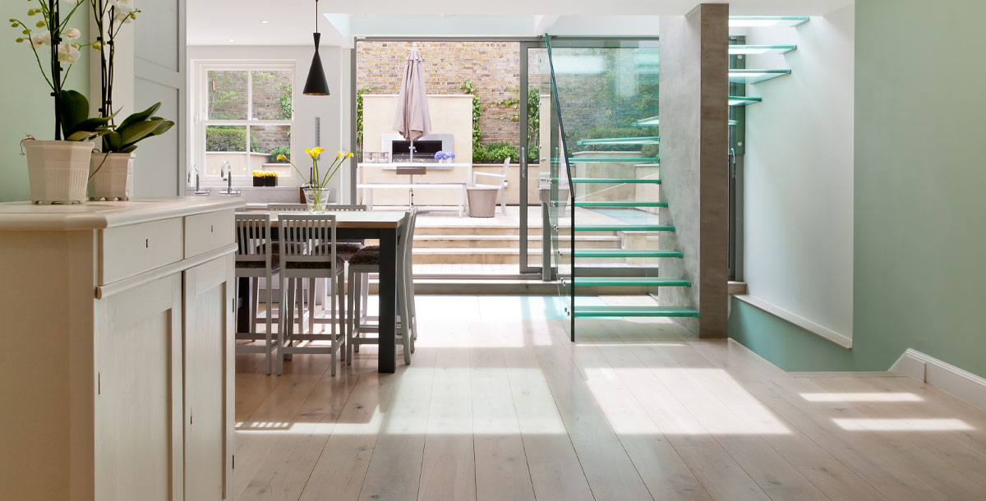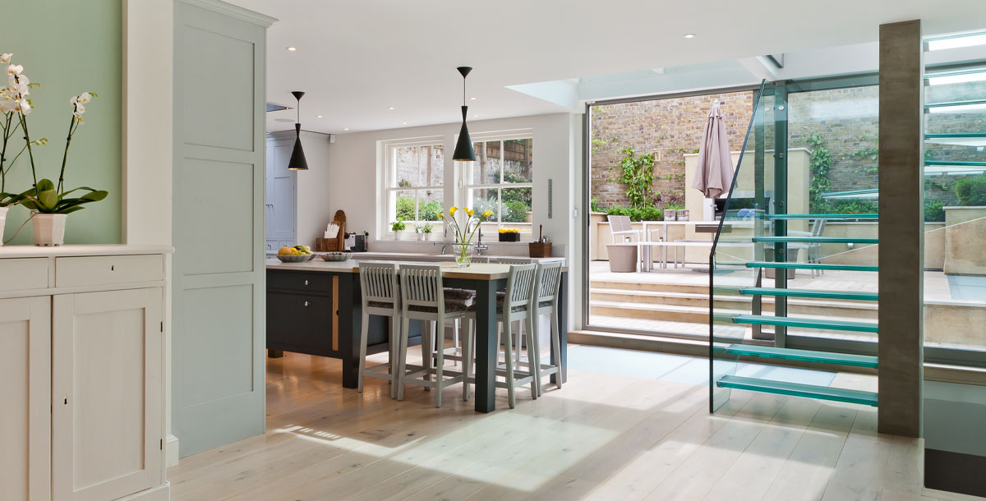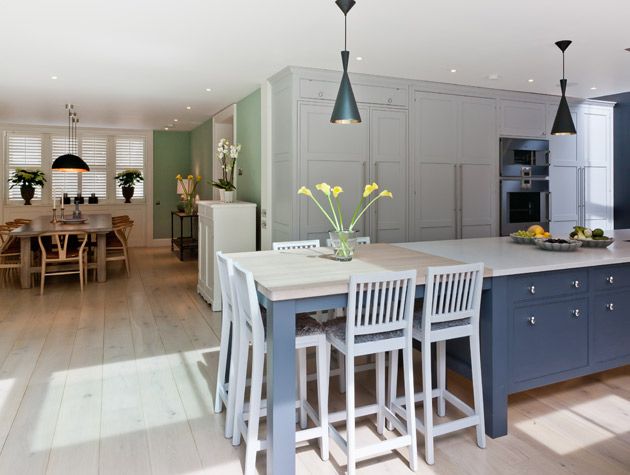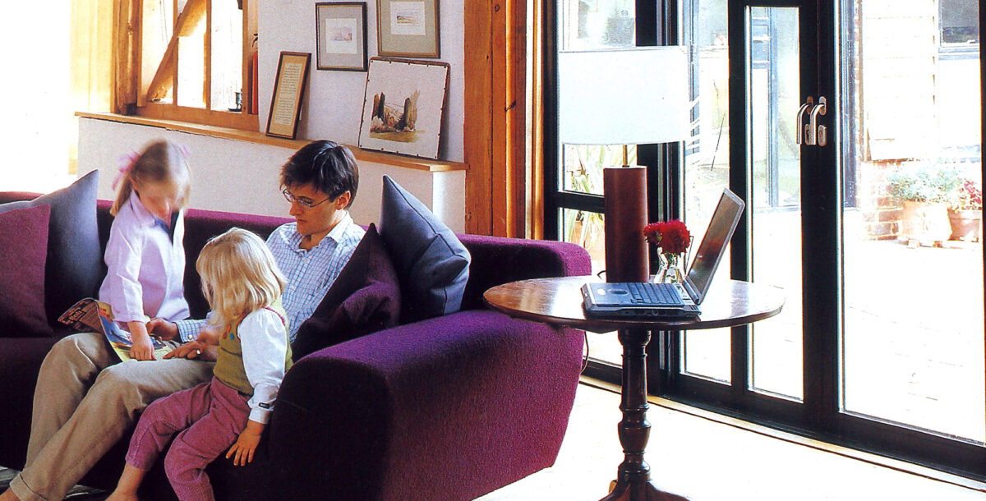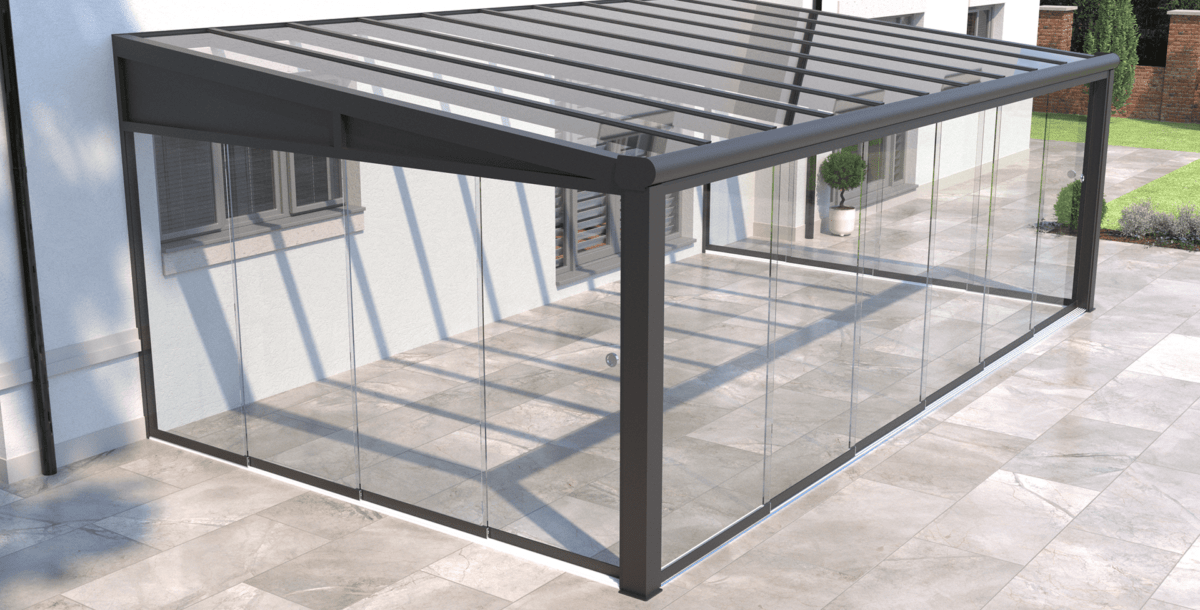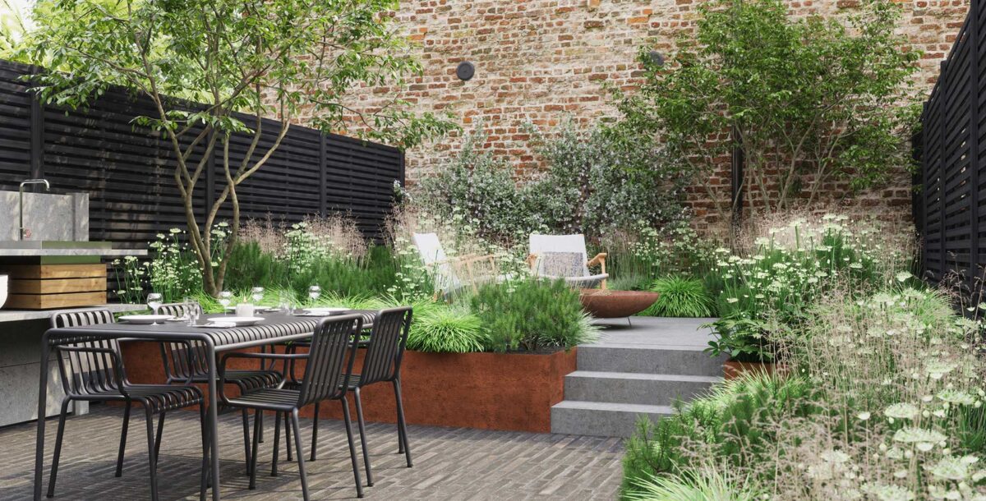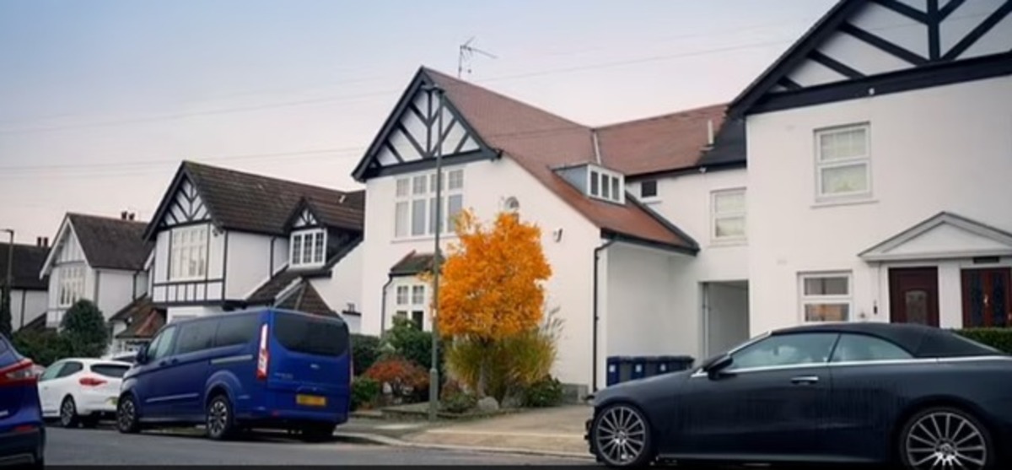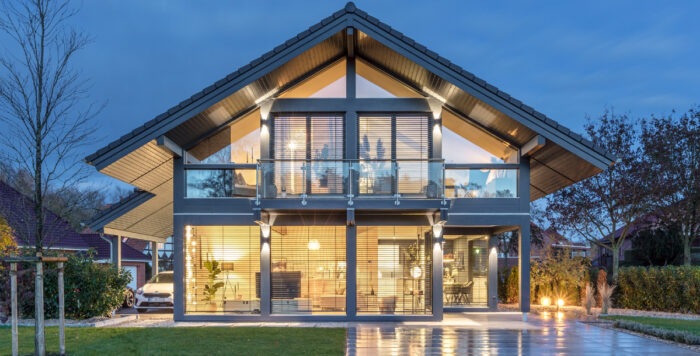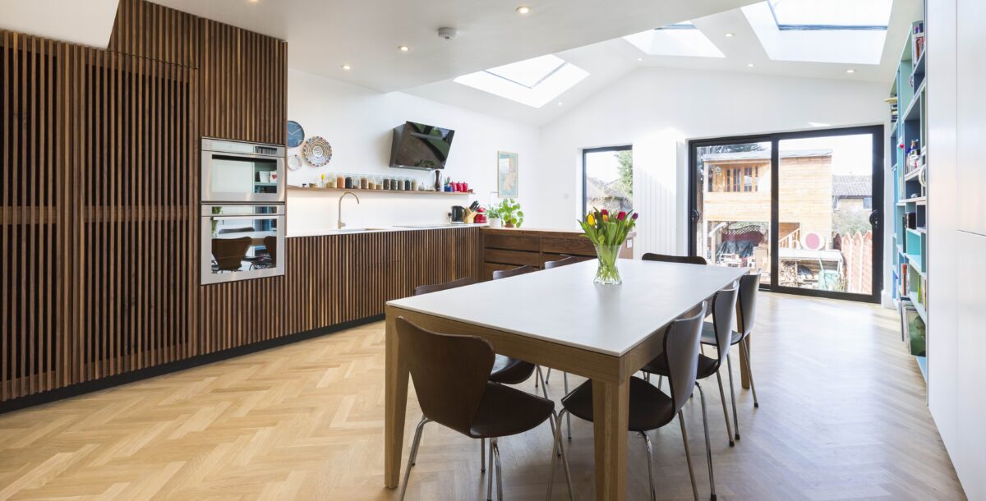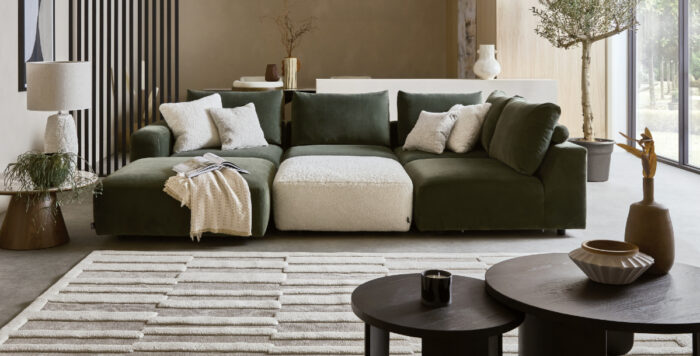Basement extension in Kensington, London
This basement extension connects the house to the garden
This basement extension to a London creates a huge kitchen with courtyard garden. A glass stairwell adds the wow factor…
Connecting the house to the garden is a key consideration for any rear extension and it certainly helps to consider the two in tandem. Fortunately, when architect Ross Duguid came to this project, planning permission had already been granted for major renovation work, including a loft conversion and basement extension as well as remodelling throughout.
However, at the basement and ground levels, the dilemma was deciding how to create the necessary second staircase to link the new lower floor to the levels above, and how to bring more light into the kitchen and living space.
‘We tried to use as much glass as possible,’ explains Duguid. ‘There are large areas of glazed flooring on each level that let light filter through, including a balcony terrace for the master bedroom on the first floor and a sliding door that provides a visual connection with the garden from the ground-floor reception.’
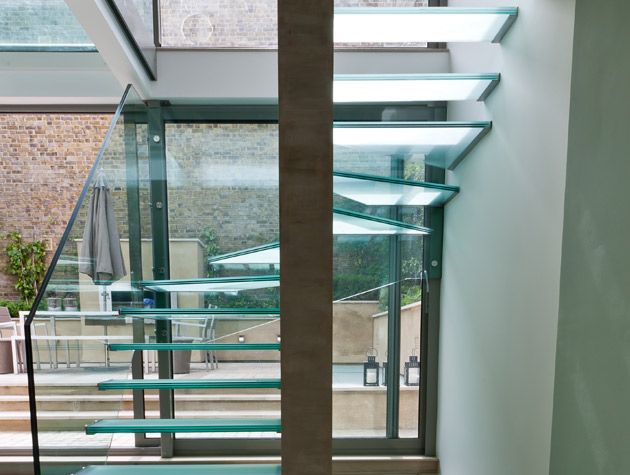
Photo: Sola Kitchens
Central to the design is a polished concrete fin that supports the glass treads that run from the reception down to the basement-level kitchen. ‘Our concept for the surrounding glass structure was to think of it as a crystal box. We wanted it to be big and open and to let in plenty of daylight,’ says Duguid.
The staircase structure is glazed on two sides: the glass of the extension and a glass balustrade. The choice of material was informed by the way the family would use the room, as Duguid explains: ‘If you are sitting in the kitchen, you don’t really want to be looking at a staircase. By making it transparent, it becomes less obtrusive and still allows for glimpses through to the garden.’

