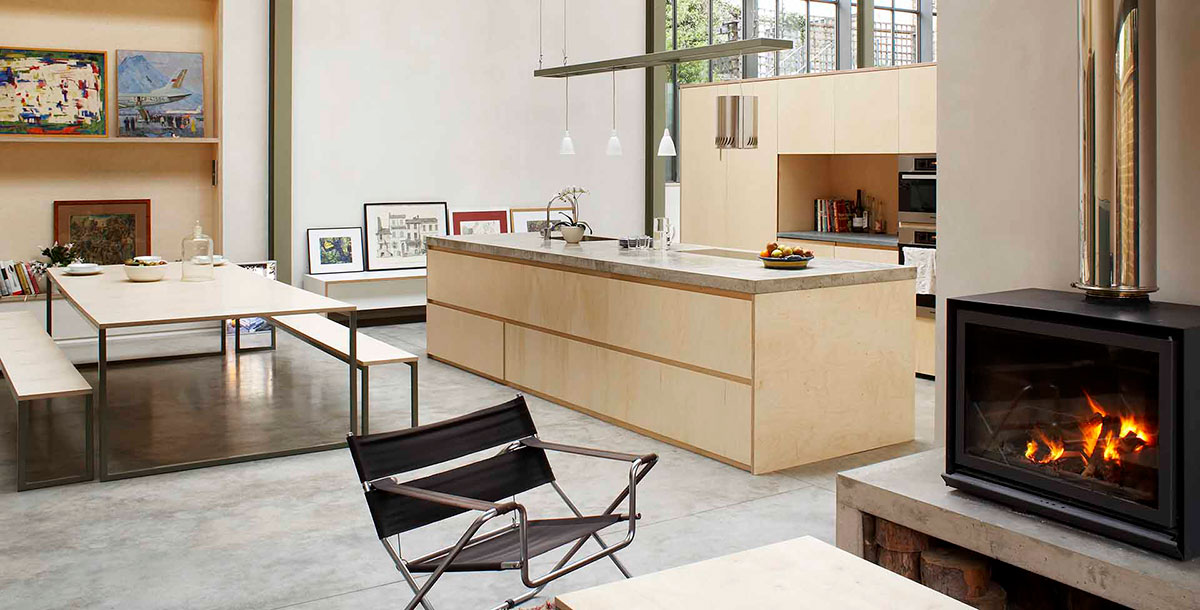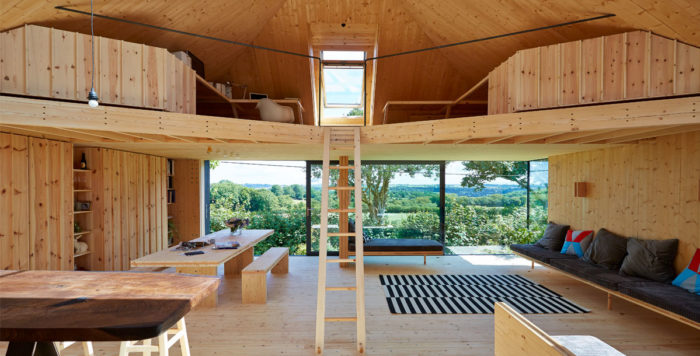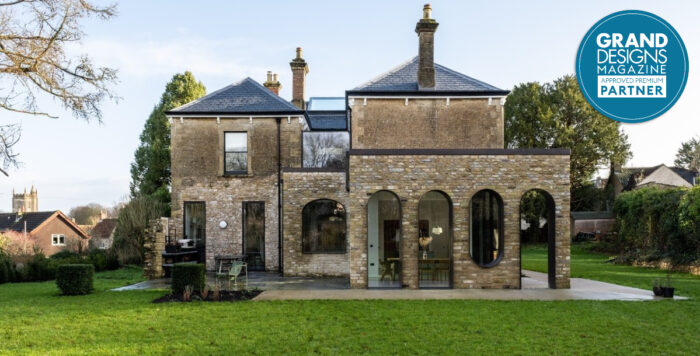A Camden workshop rebuilt
This conversion retained its impressive scale and industrial character.
When architect Henning Stummel and film producer Alice Dawson were looking for a plot in London, they knew competition for space would be fierce, but they never imagined it would bring them to a run-down industrial building in Camden. It was a major struggle even to buy the rusting shell, which was sandwiched between Victorian housing that for decades had been propped up by this frail, rickety structure.
And the struggle became harder when the couple had to make the heart-breaking decision to pull down the trusses that had attracted them to the site in the first place. They essentially had a new-build on their hands.
Before discovering the workshop, Henning and Alice were crammed into a tiny two-bedroom flat in Paddington. Craving light and space to run both a home and Henning’s architectural practice, they dreamed of converting a period property somewhere in west London. After losing out on an idyllic waterside cottage in Chiswick, then a spacious Georgian house, they didn’t want to let this opportunity pass by. ‘We were open to anything that we could have a go at, that would give us enough scope to do something amazing,’ explains Alice.
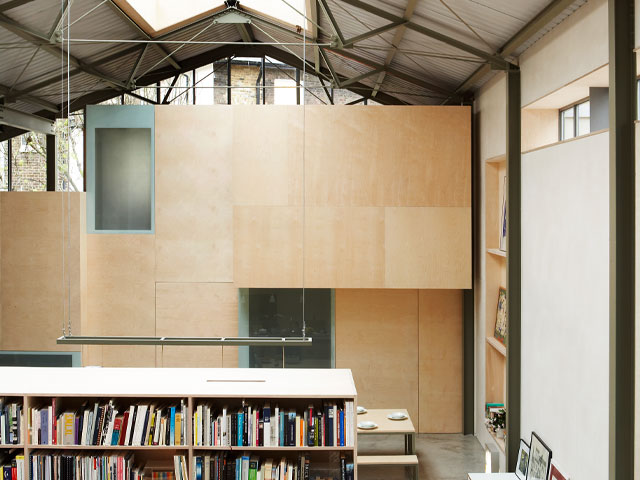
Photo: Rachel Whiting
Told that there hadn’t been any other interest in the warehouse, Alice and Henning put in an offer as soon as they saw it. No sooner had they done so, a bidding war ensued. Alice and Henning were so desperate to buy, they took a taxi to the vendor’s solicitor’s office to try to seal the deal.
Their persistence paid off – when their competitors didn’t pick up the phone, they won it for £500,000. It turned out that this was £60,000 less than the other buyers would have paid. Despite this triumph the battle was far from over. Not only was the site, in Kevin McCloud’s words, ‘so skewed and twisted it’s almost perverse’, there also wasn’t any consent to turn it into a residential property.
It took Alice and Henning nine months to get planning permission, after producing a convincing case that the building was no longer suitable for light-industrial use. There had actually been another application submitted on the workshop, with a plan to knock it down and build three small mews houses.
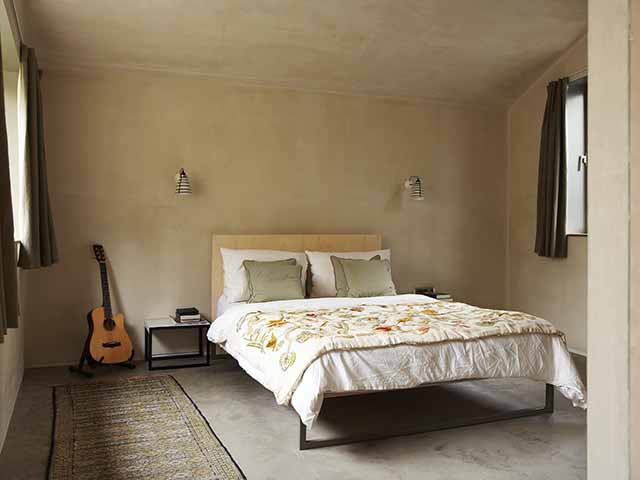
Photo: Rachel Whiting
But this was far from what Henning and Alice had in mind. ‘We had fallen in love with the space and we didn’t want to change it into something else,’ explains Henning. ‘By and large I think a house should react to its parameters. And part of the fun is responding to its setting.’
Henning and Alice originally planned to preserve as much of the original framework as possible, creating an open-plan live/work space with subtle divisions to separate Henning’s practice from everyday life. ‘We didn’t want to carve it up; we wanted to retain the open quality and the magic of this space.’
Although the couple were on a mission to restore it to its former glory, the building wasn’t on board with their endeavour. There were obstacles (usually wonky) at every turn, and the delicate structure made the couple’s dream of keeping the original steel framework impossible.
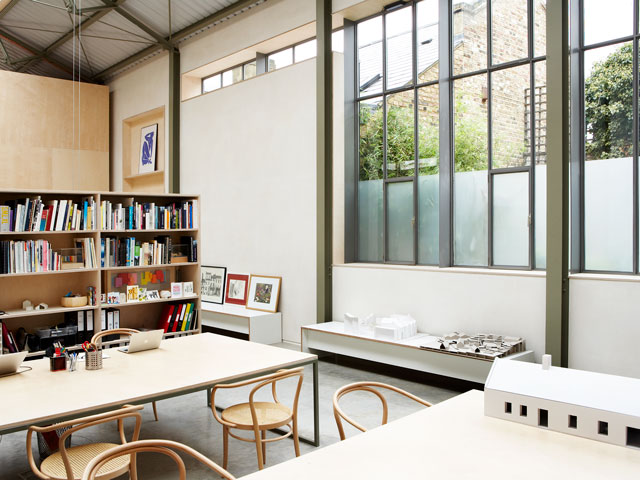
Photo: Rachel Whiting
Once revealed, the rusted, misshapen trusses turned out to be in far worse a condition than Henning and Alice could possibly have imagined. They came to the difficult decision to get rid of them and replace them with new ones. It was a real low point as it effectively turned the project into a new-build – not what they’d hoped for.
Alice, who was project managing for the first time, says, ‘We spent £100,000 more than we anticipated and it was hard to budget for, partly due to lack of experience and also because the building is so unusual. There are lots of things you don’t know when you start – like you’re going to take the whole thing apart, for example.’ There was a silver lining to all this though; by starting from scratch with new trusses they were no longer required to pay VAT and saved £50,000, bringing their total spend in at around £600,000.
Pulling down the trusses was a real heart-in-mouth moment. ‘I thought that the neighbour’s cottage was going to come down. I saw the whole wall move; it was absolutely terrifying!’ Alice recalls. It took six months for Alice and Henning to start constructing rather than destructing the warehouse, provoking bittersweet feelings. ‘It was a moment of great joy when the trusses were finally ready, but I remember being on site that day and thinking, “we’ve done all this, spent all this money and we’ve got nothing.”’
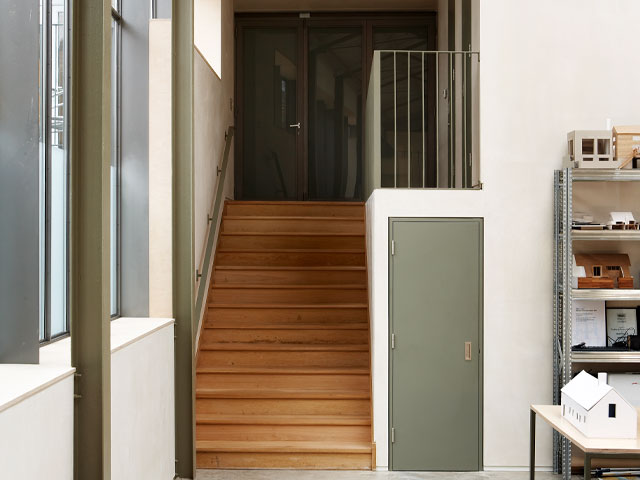
Photo: Rachel Whiting
Things did get easier and speedier towards the final stage of the build, with the help of interior project manager Henry Shiffner. However, the roof lantern and windows didn’t fit, despite having a site survey done (which was out by as much as 15-20 centimetres in some places), and Henning having to produce countless drawings to try to rectify the inaccuracy.
What Alice and Henning are left with, despite a ‘legacy of wonkiness’ as Kevin said on the programme, is an incredible live/work space. ‘The idea is that you come through the ridiculously small front door into a really dark and quiet unkept space and you’re drawn to the translucence of the light coming through a frosted glass door. Then you come inside on an elevated plateau and you have the wow moment,’ Henning explains.
The light flooding in through the huge industrial windows and nine-metre roof lantern makes the space perfect for Henning’s architectural practice, which is at the front of the property. The kitchen, with a concrete worktop that was much admired by Kevin McCloud, and dining zone are on the other side of a bookcase which divides the office and private areas.
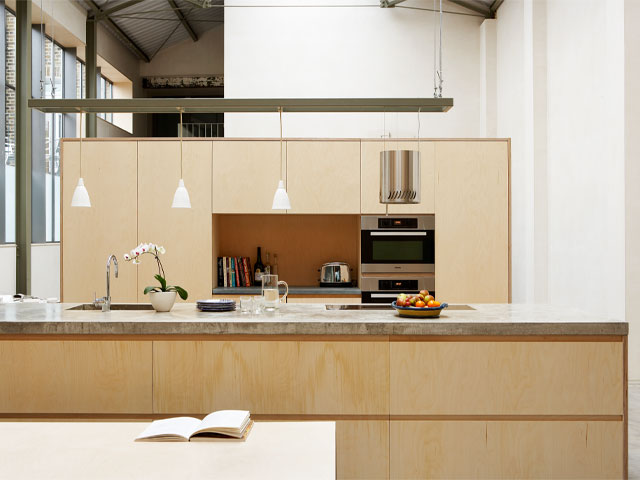
Photo: Rachel Whiting
There’s also a cosy living space overlooking a compact patio off to one side. And then at the back of the building is the memorable cubic structure, that Henning refers to fondly as the ‘Brillo-box installation’, inspired by Andy Warhol. While Henning has created a respectful replica of the building’s former self, this giant installation is his stamp on the project.
‘I wanted it to read as something that’s distinct, almost like an intervention; you can mentally take the boxes below Henning loves to cook and regularly takes a break from work to make lunch for Alice and his team right At the front of the building is Henning’s office area, which is spacious and light thanks to the huge roof lantern away and see the factory hall,’ explains Henning.
The birch-ply structure offers the perfect balance between private and working life. Alice and Henning’s bedroom and a guest bedroom are on the ground floor, and Alice’s daughter Ayesha has the entire upper floor, complete with a snug area and indoor balcony.
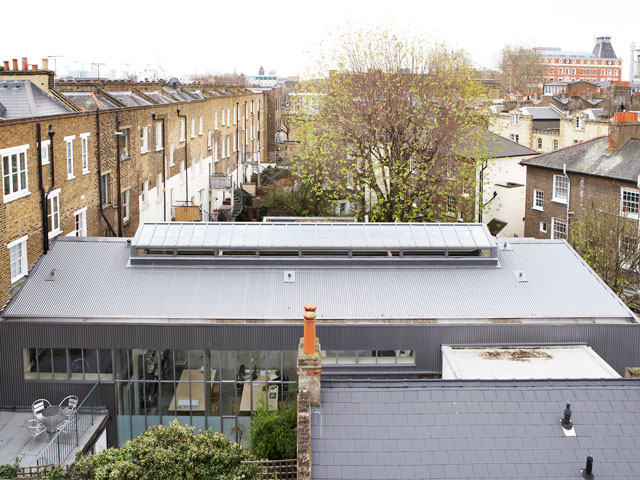
Photo: Rachel Whiting
So, after all the blood, sweat and tears they poured into the project, you may think they’d want to relax in their new home. Think again. As Henning’s daughter Justine started at a new school in Hammersmith and Ayesha was already at one in the area, the couple have found a disused skip yard nearby where they plan to build an ambitious U-shaped arrangement of self-contained huts.
And as if that wasn’t enough, they’ve just completed a one-bed riverside property in Hampshire and have acquired a Cotswold barn to convert, with plans to install Henning’s trademark box pods in-between the original trusses. Alice says: ‘The worry is, I absolutely love this space and I don’t want to move – the bar is set high now!’

