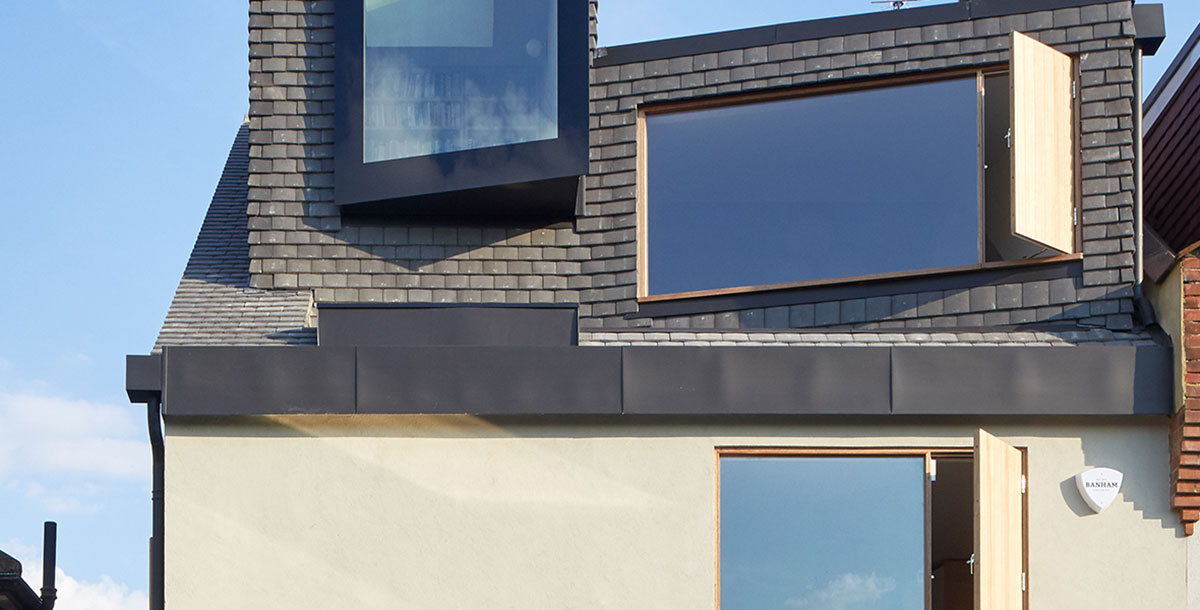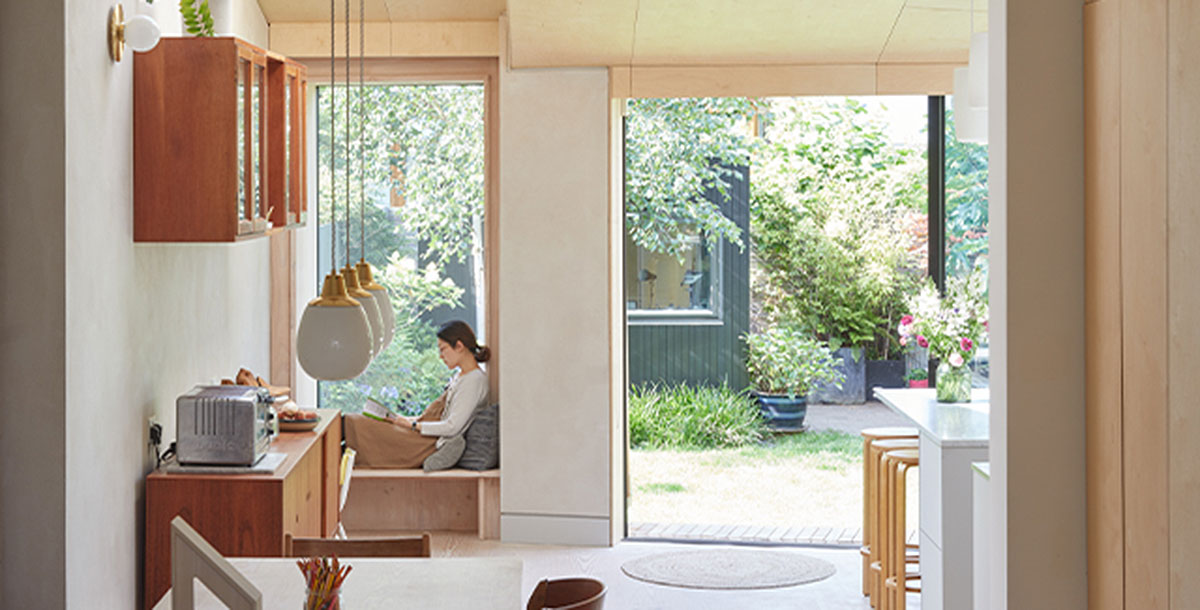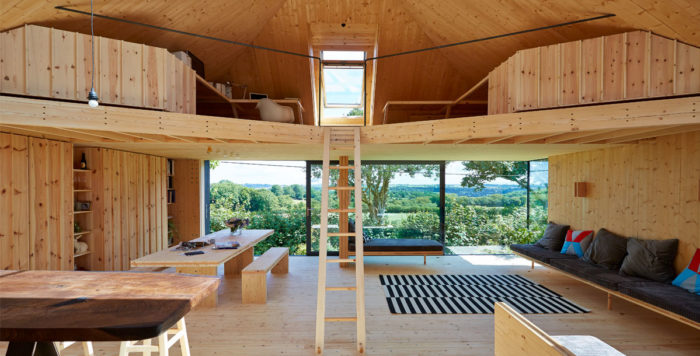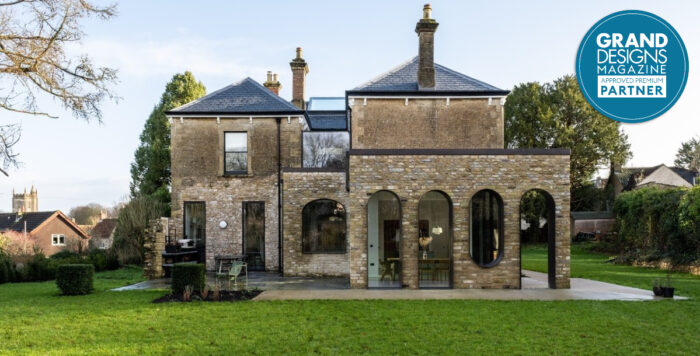Take a look at the modern transformation of this 1930s home
Discover how architect Sean Ronnie Hill exploited permitted development rights in this 1930s self-build transformation.
Architect Sean Ronnie Hill explains how he pushed permitted development rights in extending and modernising this 1930s home.
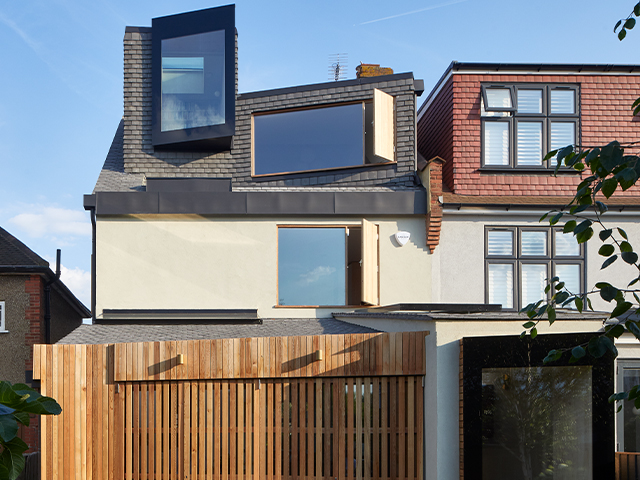
Image: Edmund Sumner
Pushing the permitted development rules to the limit allowed architect Sean Ronnie to transform this 1930s home into a bright and modern space, adding a total of 75 square metres. The Grand Design magazine team caught up with the architect to find out more about the project.
Was this a whole house renovation?
‘Yes – the only elements remaining were the front and side masonry walls. Everything else was replaced.’
Describe your strategy for planning permission…
‘It was to work within permitted development rights so that we could gain as much extra space as possible without applying for planning permission. As such, it was important to submit a number of bite-size applications to the local planning authority, which could be considered via prior approval and householder planning.
‘The project involved a ground-floor kitchen extension at the back of the house, with a new utility room and bathroom, a reconfigured first floor with bigger bathroom and an expanded loft bedroom suite.’
How did it go?
‘The design for the alterations pushed the prior approval policy to its limits, particuarly in regard to the oriel windows in the ground-floor rear extension and the dormer on the second floor. Initially, these applications were turned down as the planners could not get their heads around how we had interpreted the PDR rules. But they were subsequently approved after discussions with the team leader of planning for the area. All the windows on the side elevation were permitted through householder planning.’

