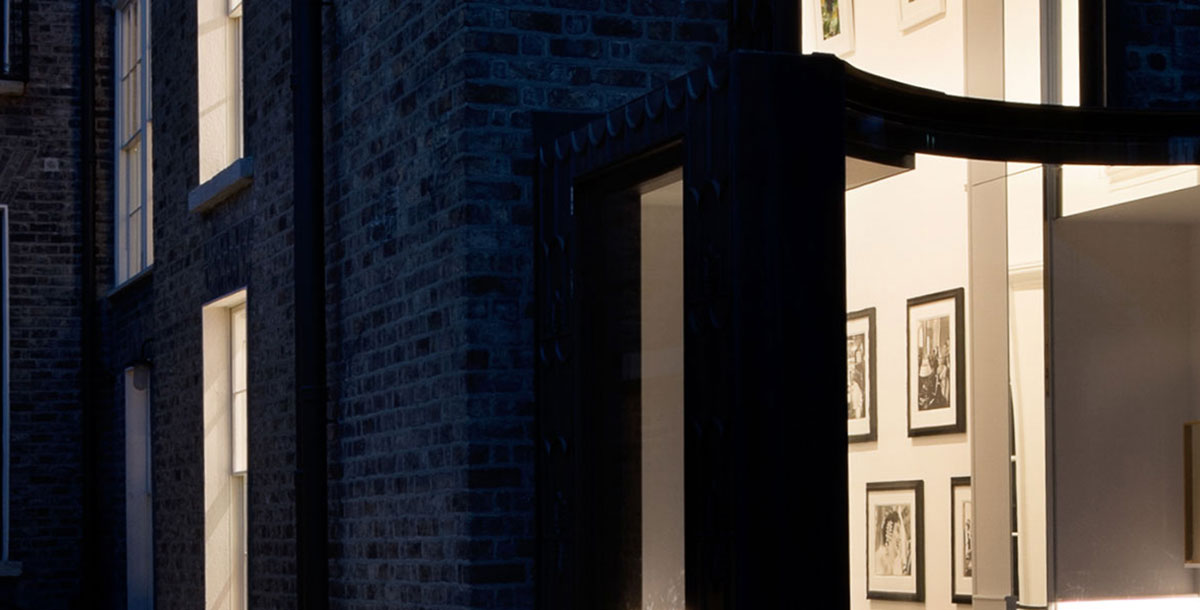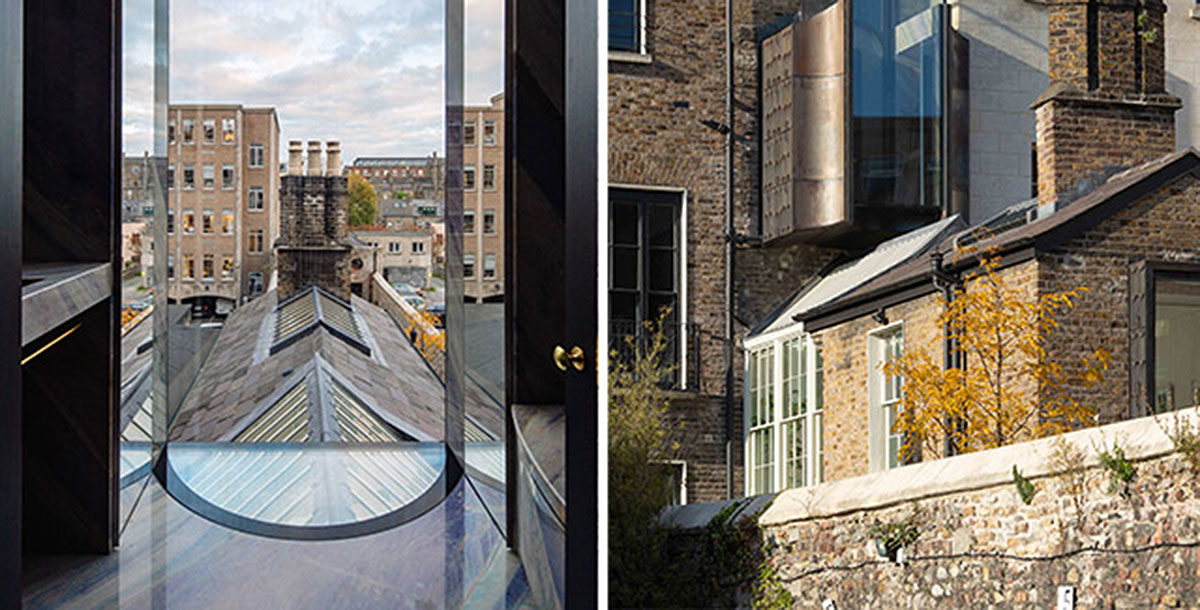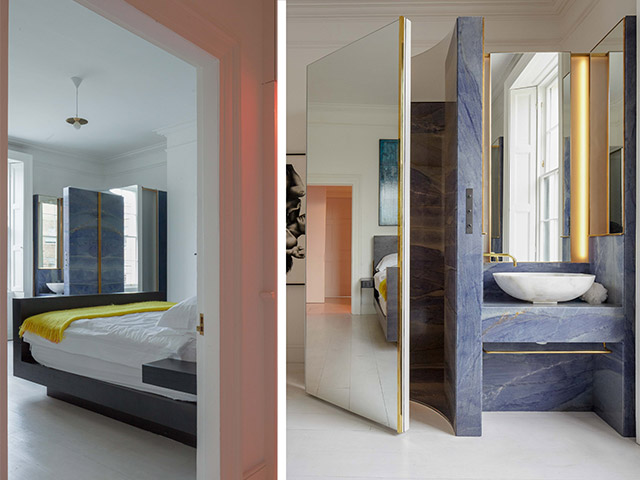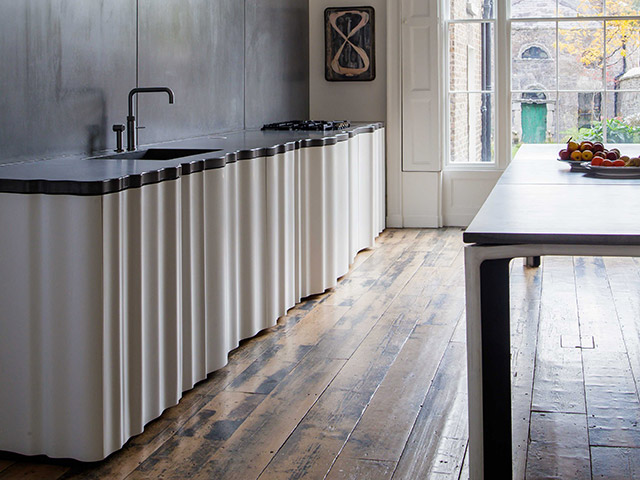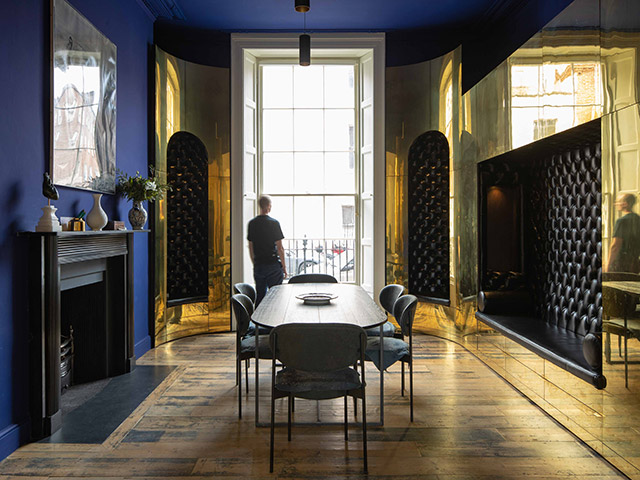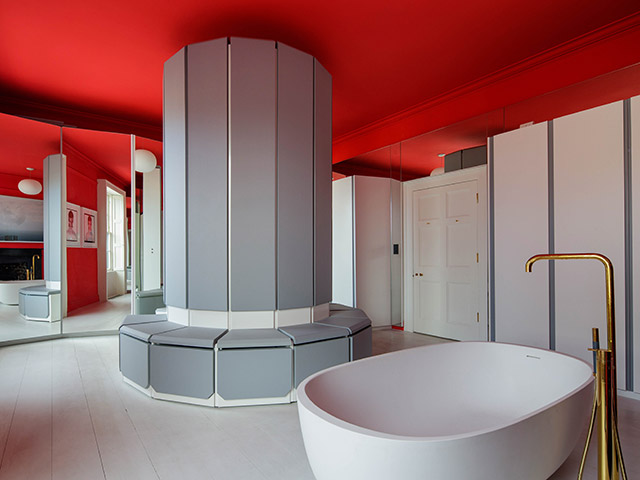Discover this flamboyant restoration of a derelict Dublin townhouse
Tour this characterful renovation project of a vast Georgian townhouse in Dublin.
This 5-storey Georgian property was restored from a state of disrepair to a large home with uniquely fantastical interiors.
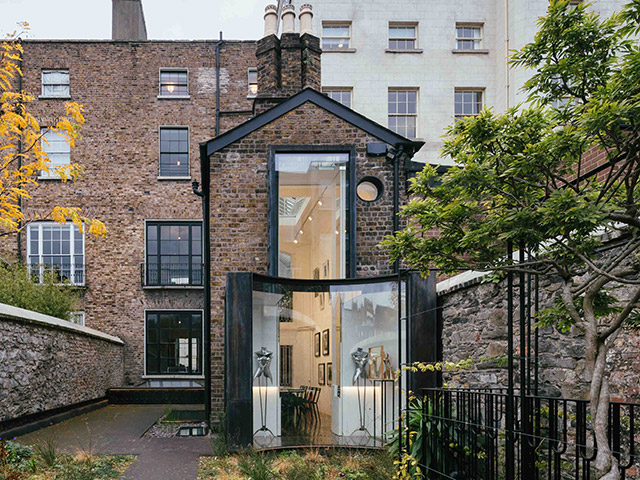
Image: Tim Crocker
Sandwiched between offices and a car park, this Georgian townhouse in Dublin had fallen into a state of dilapidation in recent years, with a number of insensitive alterations made to adapt the property into an office space.
Jake Moulson was tasked with restoring the house back to its former glory and into a single family home, applying his sense of daring architecture and design to create something spectacular, where every detail has been carefully considered and meticulously implemented.
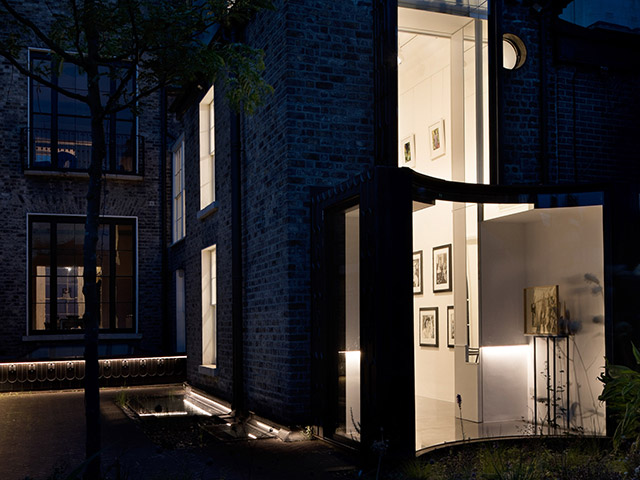
Image: Mitsuko Moulson
The resulting property houses a surprise behind every closed door – with unique material combinations and unexpected architectural choices creating a dialogue between the existing house and the renovation of each room.
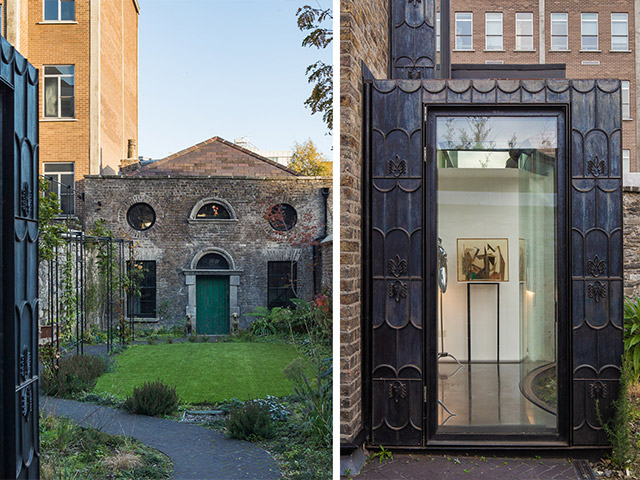
Image: Tim Crocker
Setting it apart from the neighbouring townhouses, this property has a large garden, which also contains one of Dublin’s last remaining, original coach houses, which has also been renovated.
On the right, Jake’s unique cast-iron cladding brings character to the extension which marries the modernity of the renovation with a classic dedication to craftsmanship through its ornate detailing.

