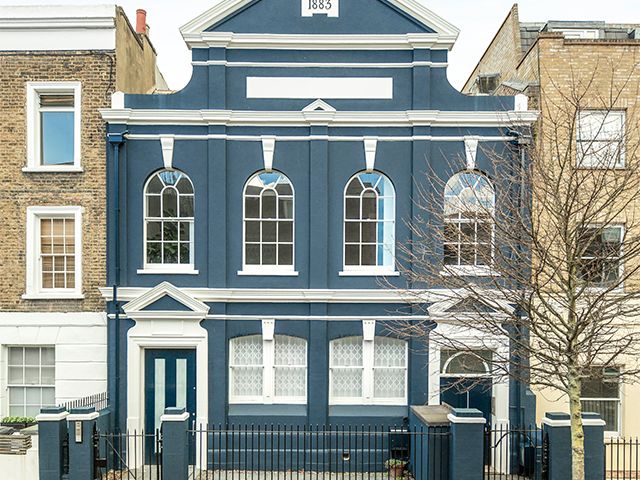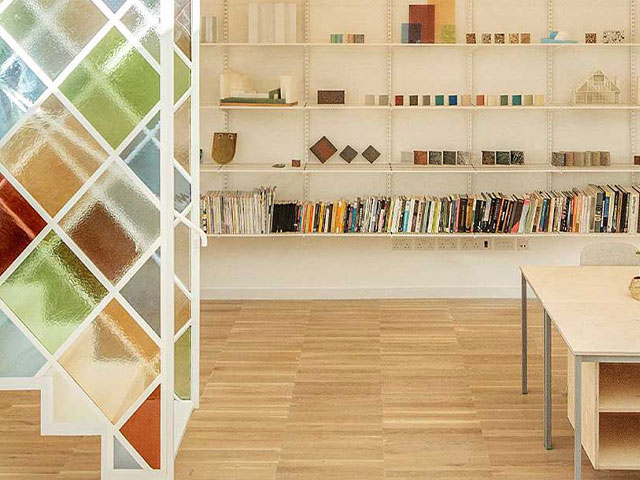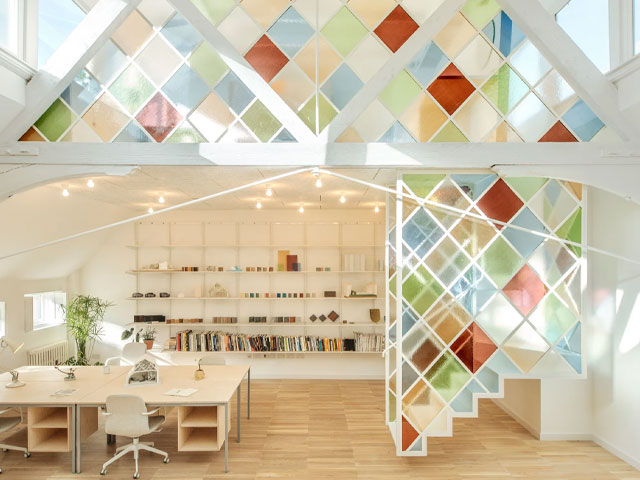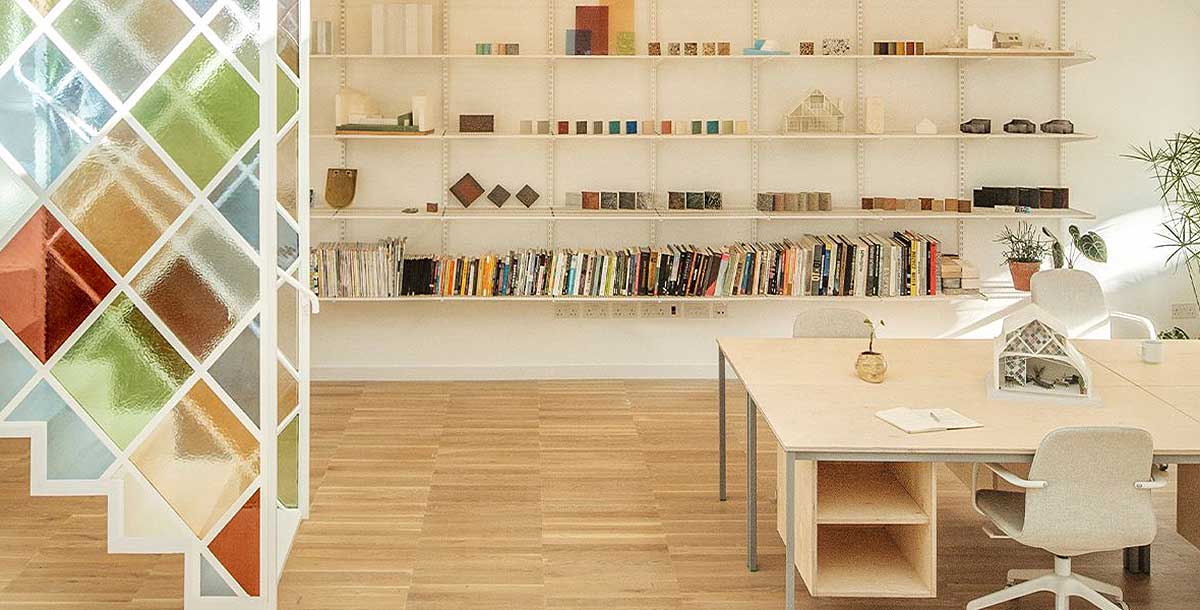Take a look inside this colourful chapel conversion
Architect Tom Surman transformed this chapel conversion in Islington with colourful stained-glass screens.
Architect Tom Surman installed stained-glass screens as a colourful way to create privacy in this beautiful London chapel conversion.

Photo: Wai Ming Ng
The former congregation hall was originally designed by Victorian architect Richard Smith Lander in 1883. Architect Tom Surman of Surman Weston was given a brief to refurbish the top floor apartment, one of five mixed-use units in what was once a Methodist hall in Islington.
The brief he was given was broad and simple: to devise a flexible, open-plan layout that could be used as a live-work space. Grand Designs Contributing Editor Arabella St. John Parker spoke to Tom to find out a bit more about the conversion and his grand idea to install beautiful stained glass screens to the space.

Photo: Wai Ming Ng
Where did you start?
‘The apartment is at the top of the building, so the pitched roof and trusses were key to my plan to open up the space. I decided to take out the ceiling and reveal the roof structure in all its glory, which instantly made the apartment light. airy and interesting.’
What prompted the idea for the stained-glass screens?
‘I put in a mezzanine level behind the trusses, to be used as bedrooms or retreats, but needed to find a way of creating a sense of privacy on these upper levels without reducing the natural light on the level below.’
‘The decorative tradition of using stained glass set into leaded windows, particularly in places of worship, was a pleasing way of solving the challenge. Treating the trusses as huge window frames, I decided to fill them with a steel framework that would in turn be glazed with translucent panes.’
How were they made?
‘The glazing needed to look delicate within the timber roof and colourful against the white palette of the open-plan space. To hold the glass securely, the powder-coated steel frames had to be rigid so the project’s fabricator, Creative Metalwork, fixed them together for a perfect fit.’
‘The diamonds were inspired by the shape of the trusses and I was going to use translucent fibreglass for the panes but decided it was too plain to do the project justice. Stained glass, on the other hand, was not only more rigorous and crafted, it was a pleasing nod to the building’s history. Local glass supplier Lead & Light sourced the glass for us from America.’

Photo: Wai Ming Ng
In total, the screens contain 230 individual glass panes. That sounds fiddly…
‘Measuring all the openings to make to-scale templates for so many panes was time-consuming but vital. It meant that most of them could be cut from the flat-bed-made glass before they arrived on site.’
‘The uniquely shaped specials that fit against the risers in the hanging stairwell had to be water-cut seperately at a special studio, but otherwise the fitting process was straightforward.’
What was the verdict?
‘The owners love the bright, open space and the flexibility of the design, and the screens are a huge talking point. In fact, they were so pleased, they invited us to move in and use the live-work space as our own offices, so we can enjoy the fruits of our own labours!’

Photo: Wai Ming Ng









