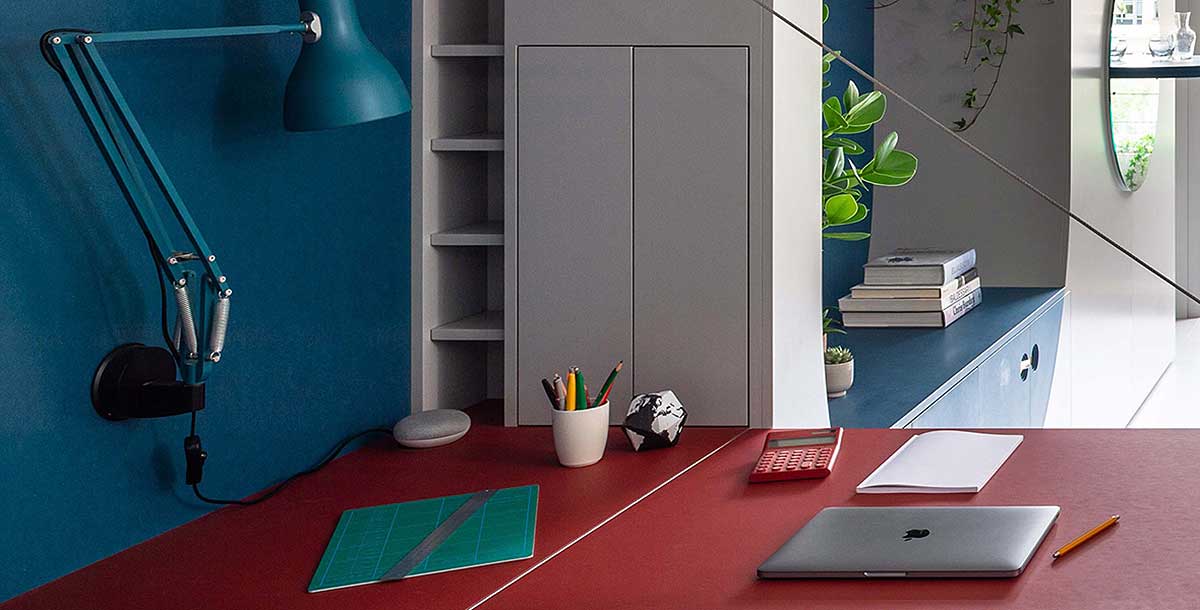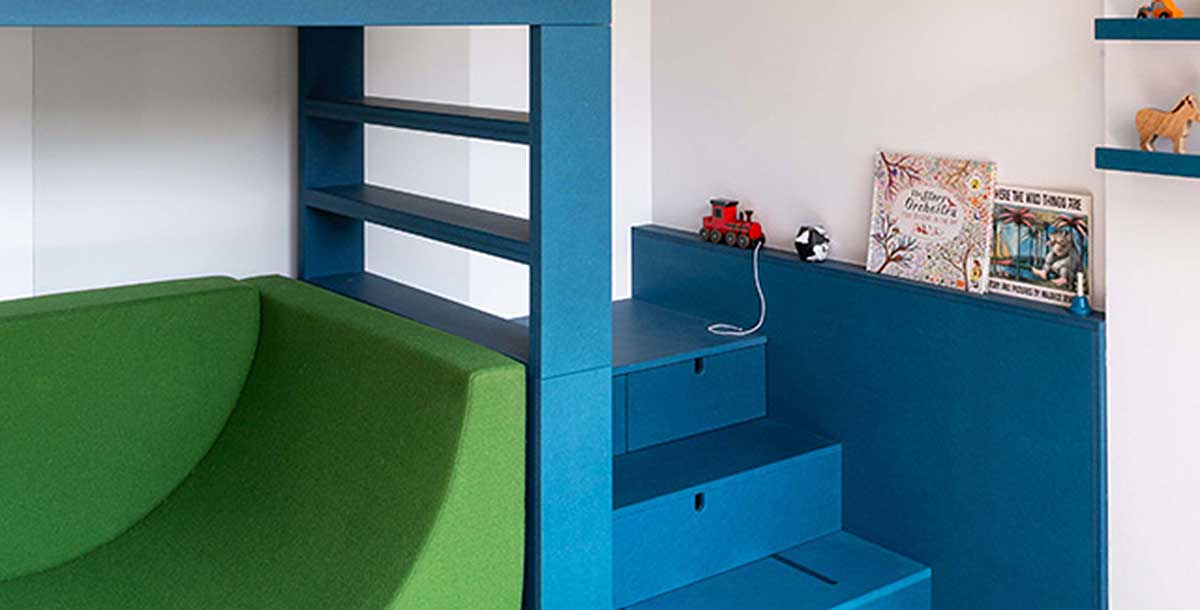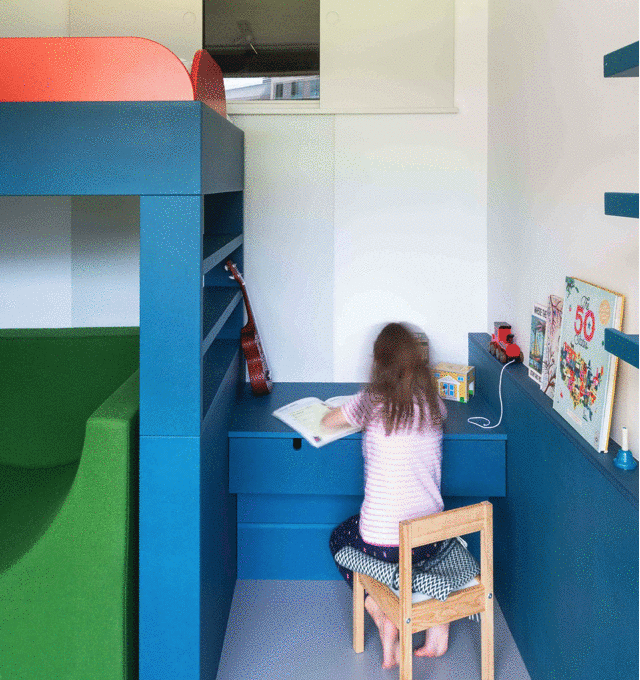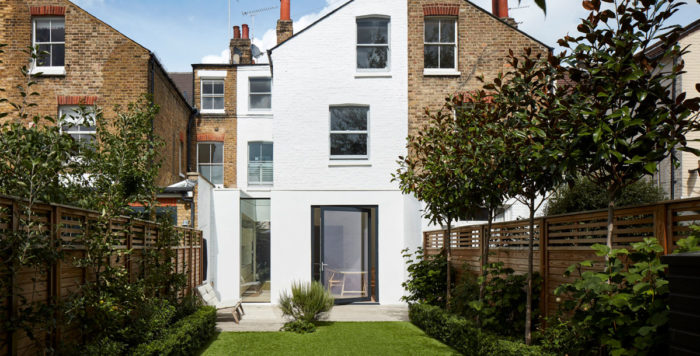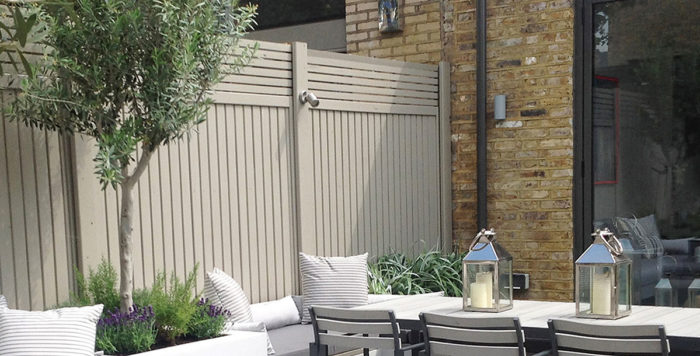Studio Ben Allen’s clever design adds an extra bedroom to this compact London flat
Looking to create an extra bedroom in this modest flat, these architects installed a clever one wall solution to all the homeowners' needs.
Looking for a way to include a children’s bedroom in a modest Barbican flat, the resulting design offers an adaptable space that honours the home’s location.
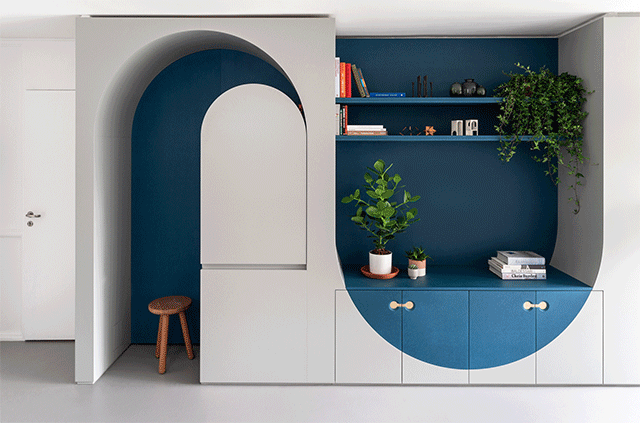
Image: FRENCH + TYE
The owners of this much-loved but modest flat on the Barbican Estate asked for a lot from the internal reconfiguration of this one bedroom property. Their demands were for a children’s bedroom within the existing space, a workspace for working from home and additional storage, creating a space that could evolve with the family’s needs.
Studio Ben Allen was the team to take up the challenge, and the resulting design not only offers a clever solution to this small-space conundrum, but works in a stylish homage to the flat’s heritage.
The solution was a singular new wall that divided where the dining room used to be. But so much more than a wall, this installment includes the office, storage and children’s bedroom all in one combined element.
Design inspiration
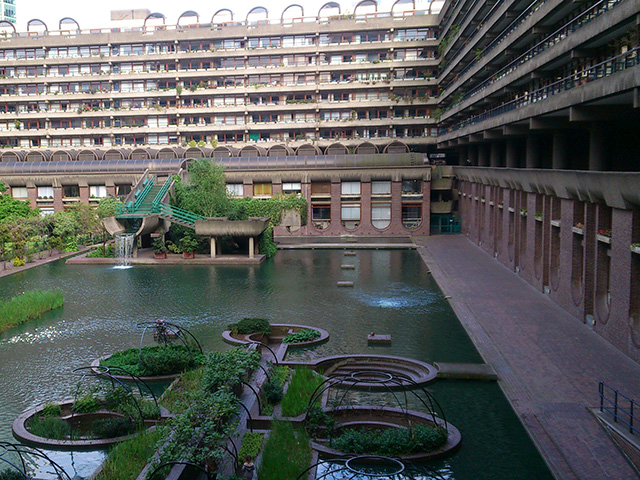
Image: Barbican Centre by Andy Oxfords, courtesy of Wikimedia Commons
The basis of the design for the bespoke joinery was the arch and reverse arch motif of the Barbican Centre. These arches form the desk, office niche, the children’s bed area and, using a clever two-colour joinery, the storage in the main living space.
“The idea of defendable or refuge space is also important – particularly in this case where the apartment and new bedroom are relatively openplan,” explains Studio Ben Allen. “Therefore the wall thickness provides deep niches for both the bunkbed and work area and the space under the bunkbed provides a covered sitting area.”
Door and cabinet handles have been designed to reflect the shape of the seating pods in the Barbican’s iconic sunken gardens.
This structure was fabricated off-site, which made for quick and easy installation, with little fixed to the fabric of the Grade II-listed building.
The workspace
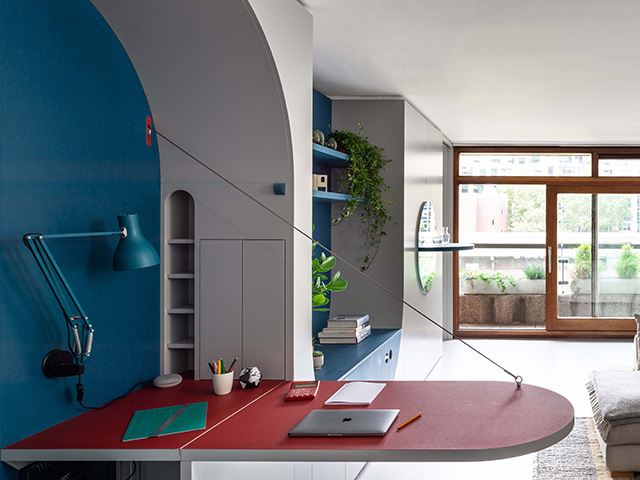
Image: FRENCH + TYE
The creation of a working space is centred around a desk which folds away when not in use. The use of a cable and counterweight offers this design a bit more solidity than you’d expect from a fold away area, and storage has been included above and below to help keep the office space clutter-free.
The use of materials – painted birch plywood, through-coloured wood fibreboard and brass – hints at the Barbican’s Brutalist structure, but mixes sombre grey with muted primary colours with artful ease.

