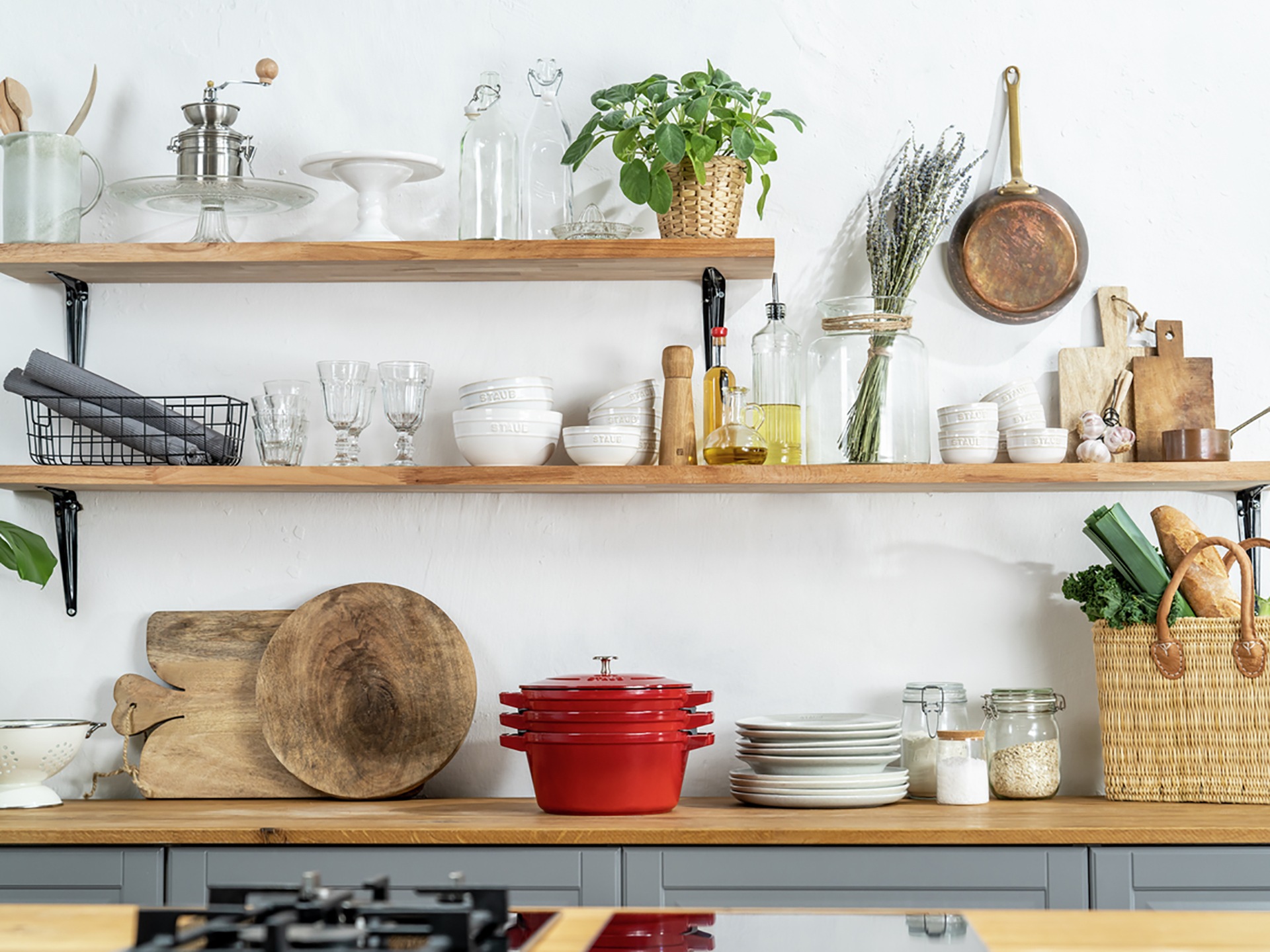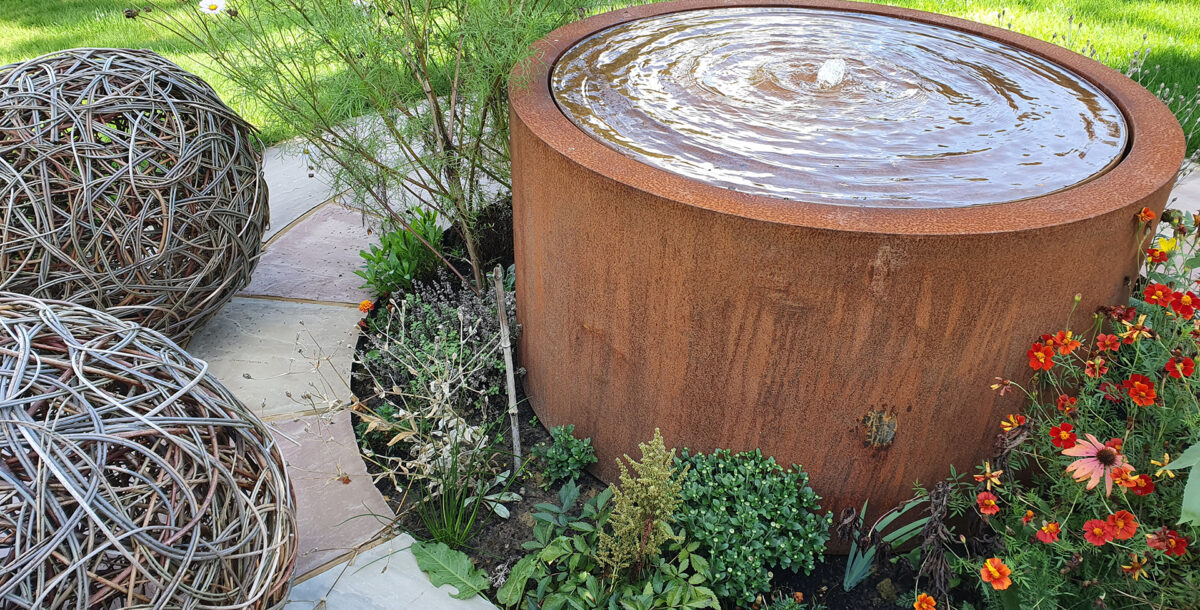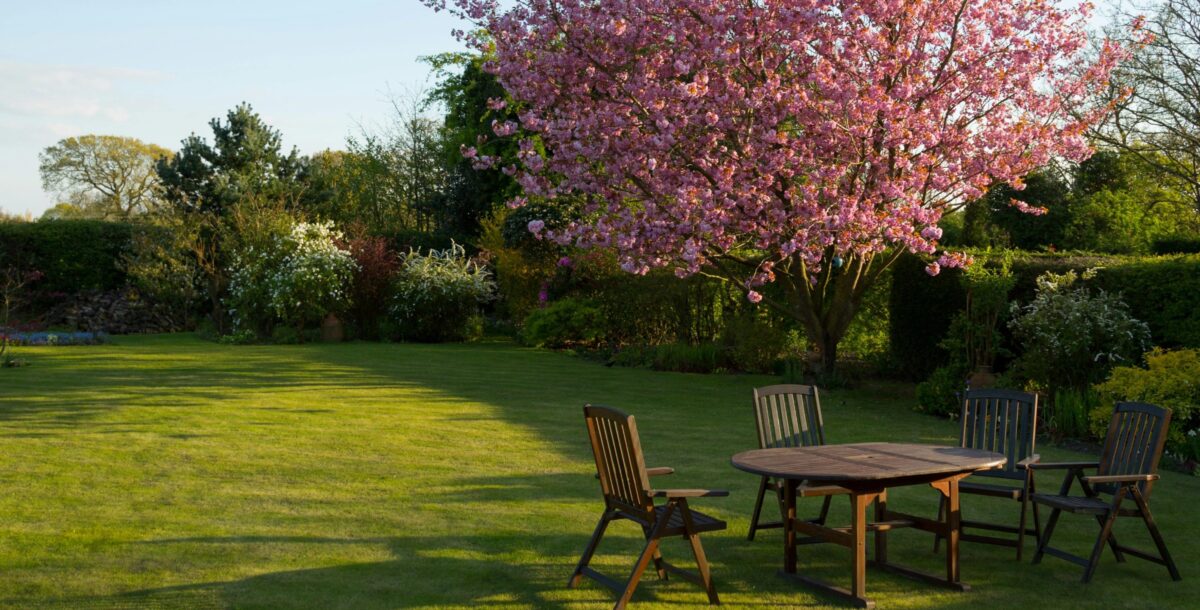Small kitchen ideas to make the space feel bigger
Get the maximum from minimum space with our top tips for brilliant organisation, design and gadgets in small kitchens
So many of us live in smaller spaces these days. If that’s you, scrolling through pictures of enormous kitchens with islands the size of, well, islands, can be more depressing than inspiring. But don’t despair, more and more manufacturers and kitchen-design companies are wising up and coming up with compact appliances and innovative design ideas to help us create beautiful and efficient kitchens in even the tiniest of spaces. And we’ve sorted through these to come up with some great small-kitchen ideas for you, which can make the room feel more spacious
Choose light colours
Ruth Lavender, of Benchmarx Kitchens and Joinery, explains: “Opting for lighter, neutral tones is one of the oldest tricks in the book when it comes to making a space appear bigger. These hues reflect light better than darker shades, instantly making a space feel brighter and bigger.”
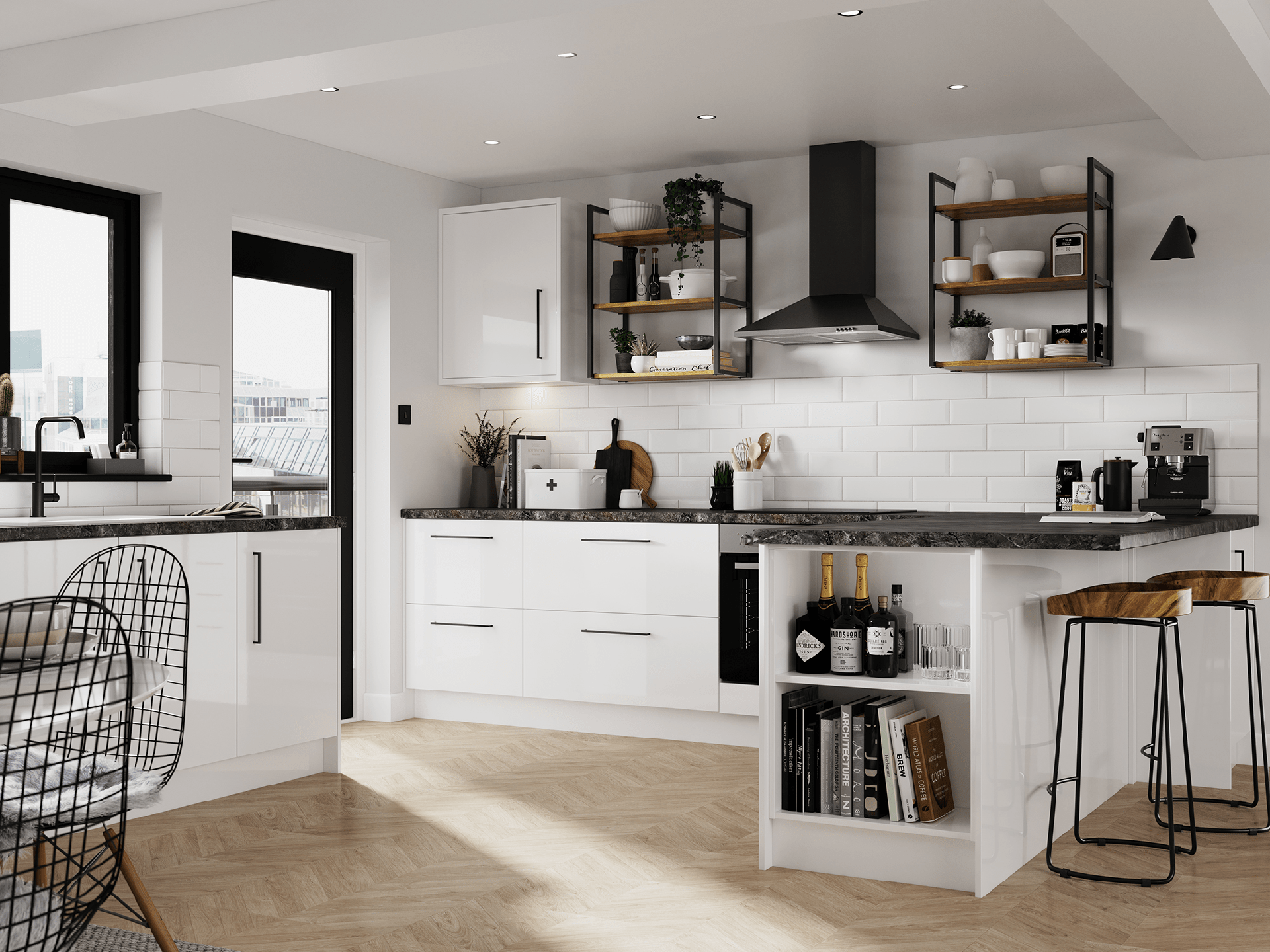
Image credit: Benchmarx Kitchens and Joinery
Darren Watts, from Wren Kitchens agrees: “To open up a small kitchen, it’s all about the colouring and finish. Focus on darker lower cabinets, whilst opting for lighter upper cabinets. A glossy finish will help to bounce light off surfaces and create brightness within the room. Lean towards light colours for the work surface and above to open up the space, and light woods for countertops.”
If you want to be environmentally friendly, then an eco-friendly worktop can help you achieve the right effect.
Pick the right base units
To maximise storage capacity in your base units, go for lots of drawers, including pan drawers. Choose a handle-free style to avoid visual clutter that would make the space look smaller. And, don’t forget, you can get half-size base units just 30cm wide.
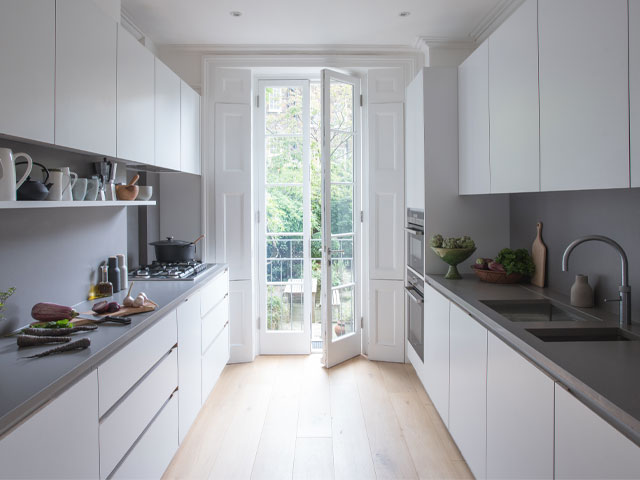
Image credit: Alexandria Hall
Opt for open shelves
Doing away with wall cabinets and replacing them with open shelves is both the fashionable choice right now, and a good way to make a small kitchen feel more open. It’s a win-win. (Unless tidiness isn’t your thing: in which case ‘shelves of oppressive clutter’ might not be a trend you want to embrace, and you might be best off sticking with cabinets with doors.) The open shelving run across a large window below is a very cool space-saving trick.
View this post on Instagram
Stack and nest
Anything that stacks or nests is a big win in a small kitchen, whether we’re talking workaday mixing bowls or these Staub cast-iron cocottes from Zwilling below.
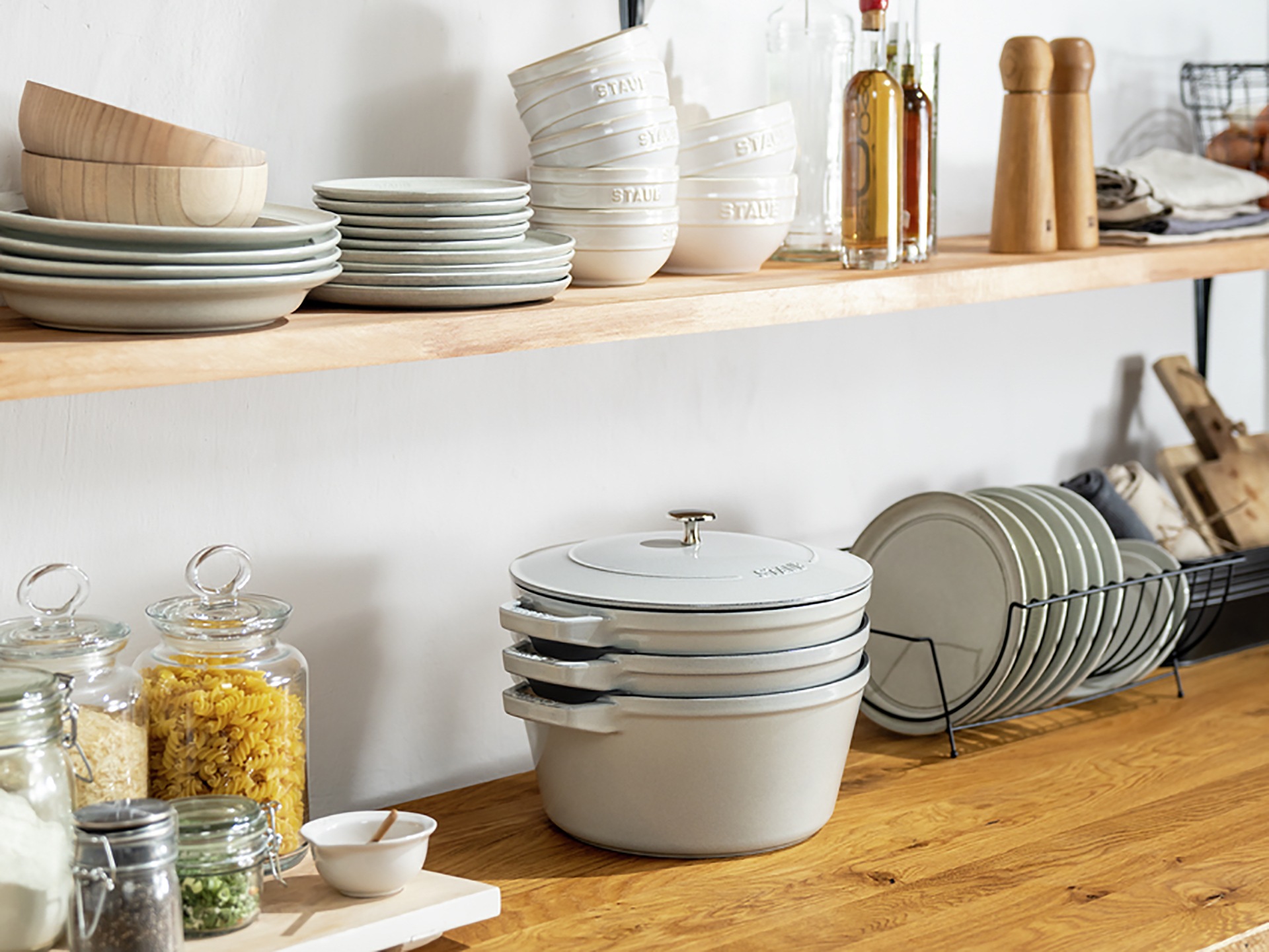
Image credit: Zwilling
If you do go for open shelves, cute stacking jars like these Fresh and Save Cubes also from Zwilling below both save space and look so much neater than opened packages and boxes. Plus, these particular ones can be vacuum sealed so they keep the contents fresh for longer.
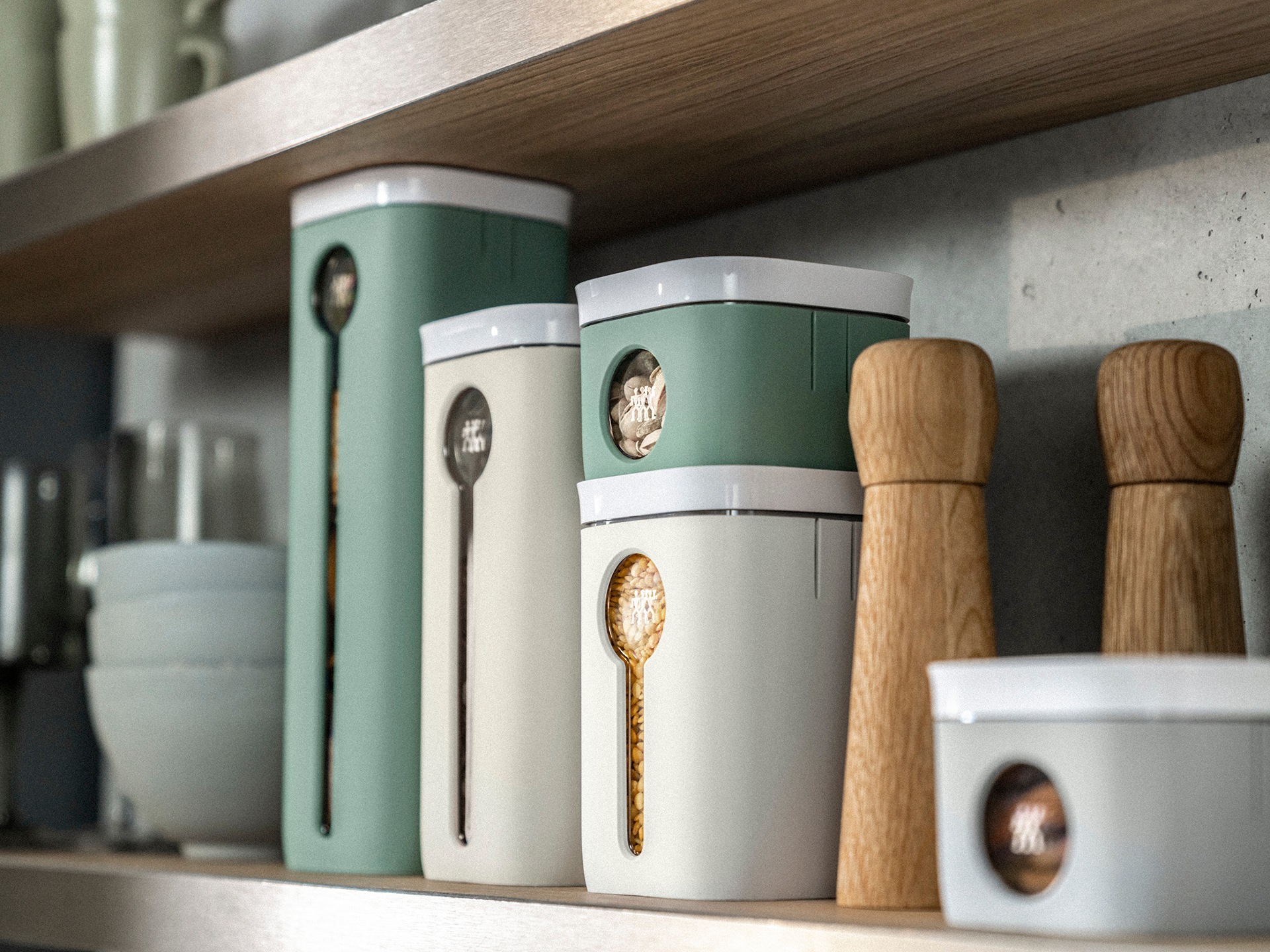
Image credit: Zwilling
Up-and-over doors
Choose cabinets with sliding, bifold or up-and-over doors, like this one from Rotpunkt kitchens, which will allow you to open cupboards without the doors intruding on your space.
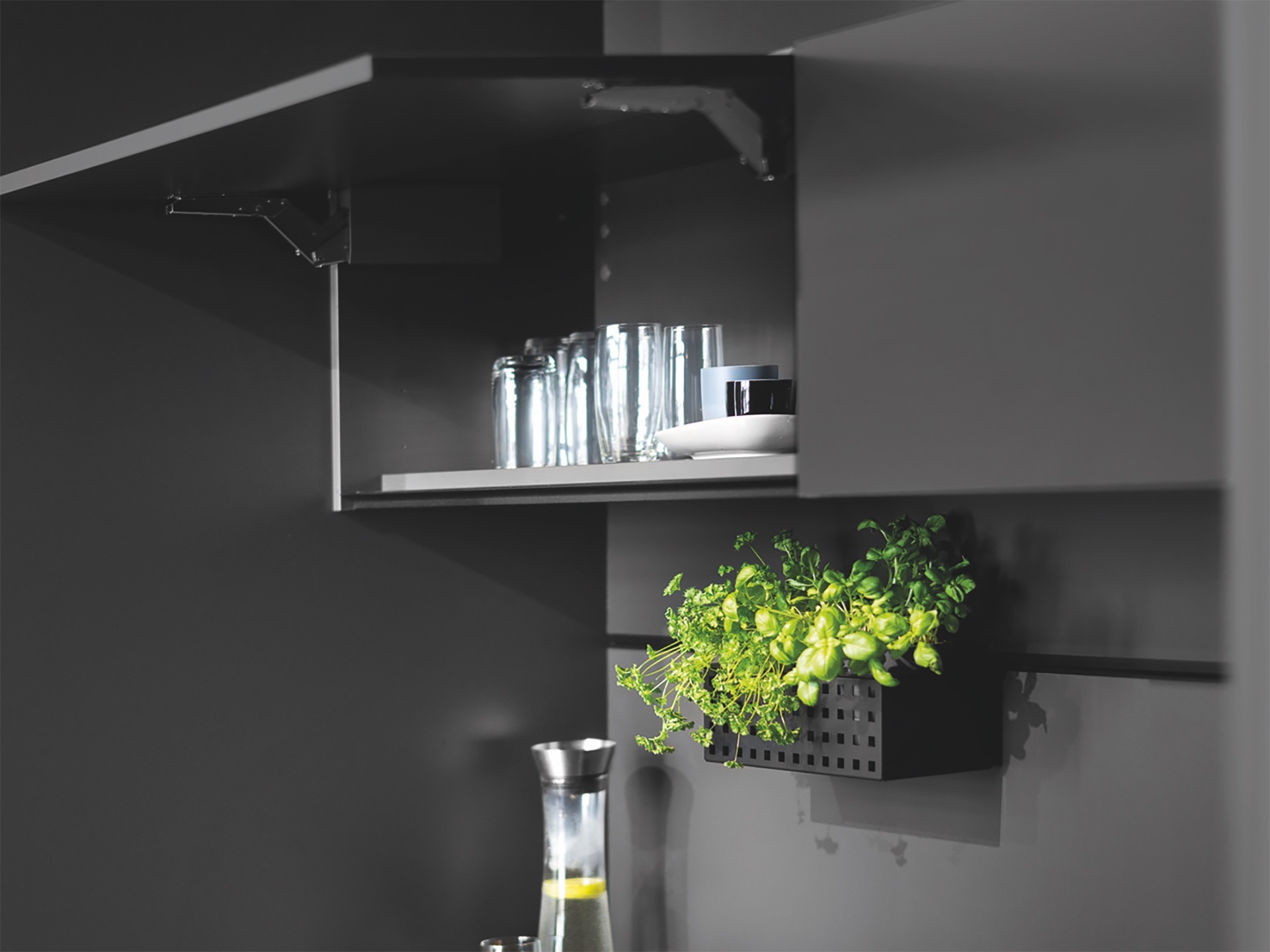
Image credit: Rotpunkt
Get hooks
Tom Revill, Co-Founder of online home decor brand Plank Interiors, reminds us of the space-saving potential of simple, old-fashioned hooks: “Hooks on walls or cabinet doors provide a convenient way to hang pots, pans and utensils, freeing up space and keeping frequently used items within reach. Rails on mounted walls or underneath cabinets with hooks can hold various kitchen items.”
View this post on Instagram
Matt Ayres, from RDO Kitchen and Appliances agrees: “Don’t overlook the inside of your cabinet doors as potential storage space. Install hooks, racks, or caddies on the cabinet doors to hang pots, pans, cutting boards, or even spices. This can free up valuable cabinet and countertop space in a small kitchen.”
Add reflective surfaces
Tom Revill also suggests, “Mirrors can visually enlarge a small kitchen space by reflecting light and adding the illusion of depth. So consider adding a mirrored backsplash or hanging a mirror on the wall.” You can get the idea with the mirrored splashback in this Willis & Stone kitchen.
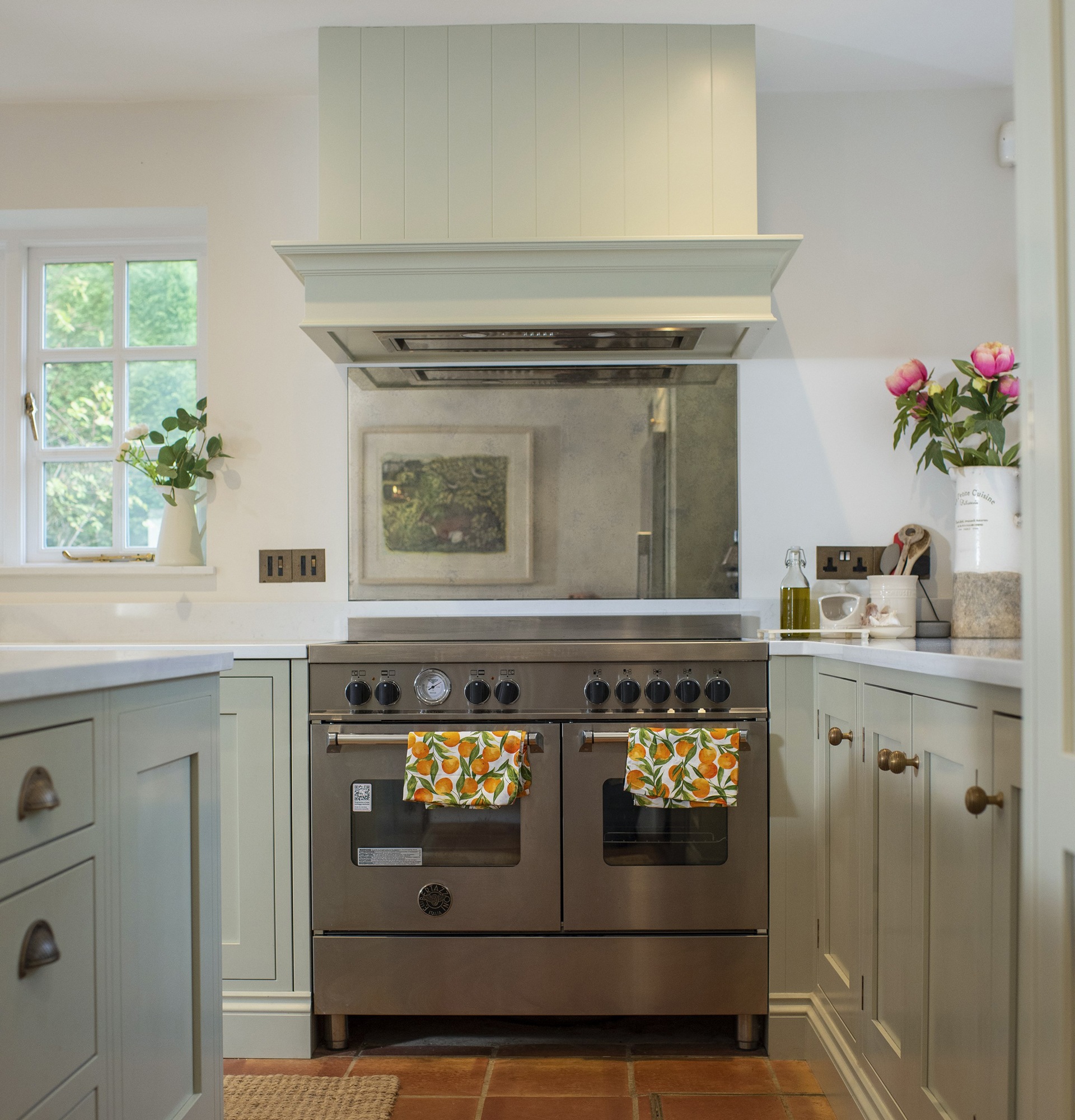
Image credit: Willis & Stone
Leave some negative space
Tom counsels, “Avoid filling every single corner with appliances or accessories, because negative space can create visual balance and make the kitchen appear more spacious.” Tempting as it is to fill every square centimetre of space in a small kitchen, leaving some space on walls and surfaces will stop a small kitchen feeling too cramped.
All on one wall
Another great small-kitchen layout idea is to fit all your storage and appliances along one wall. This might just free up enough room in front for a narrow table or island unit.
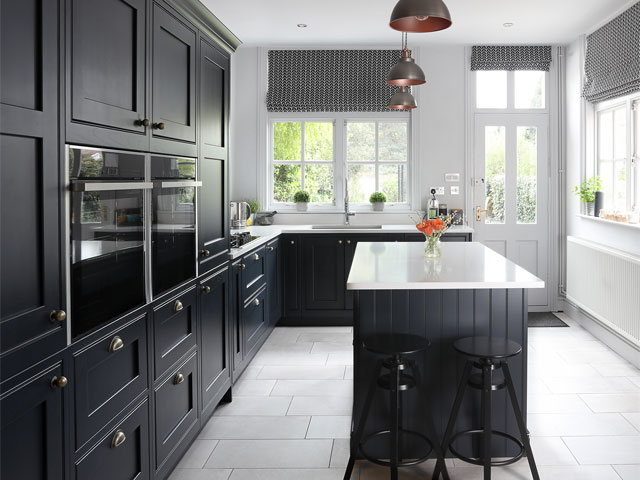
Image credit: Kitchen Makers
Use compact appliances
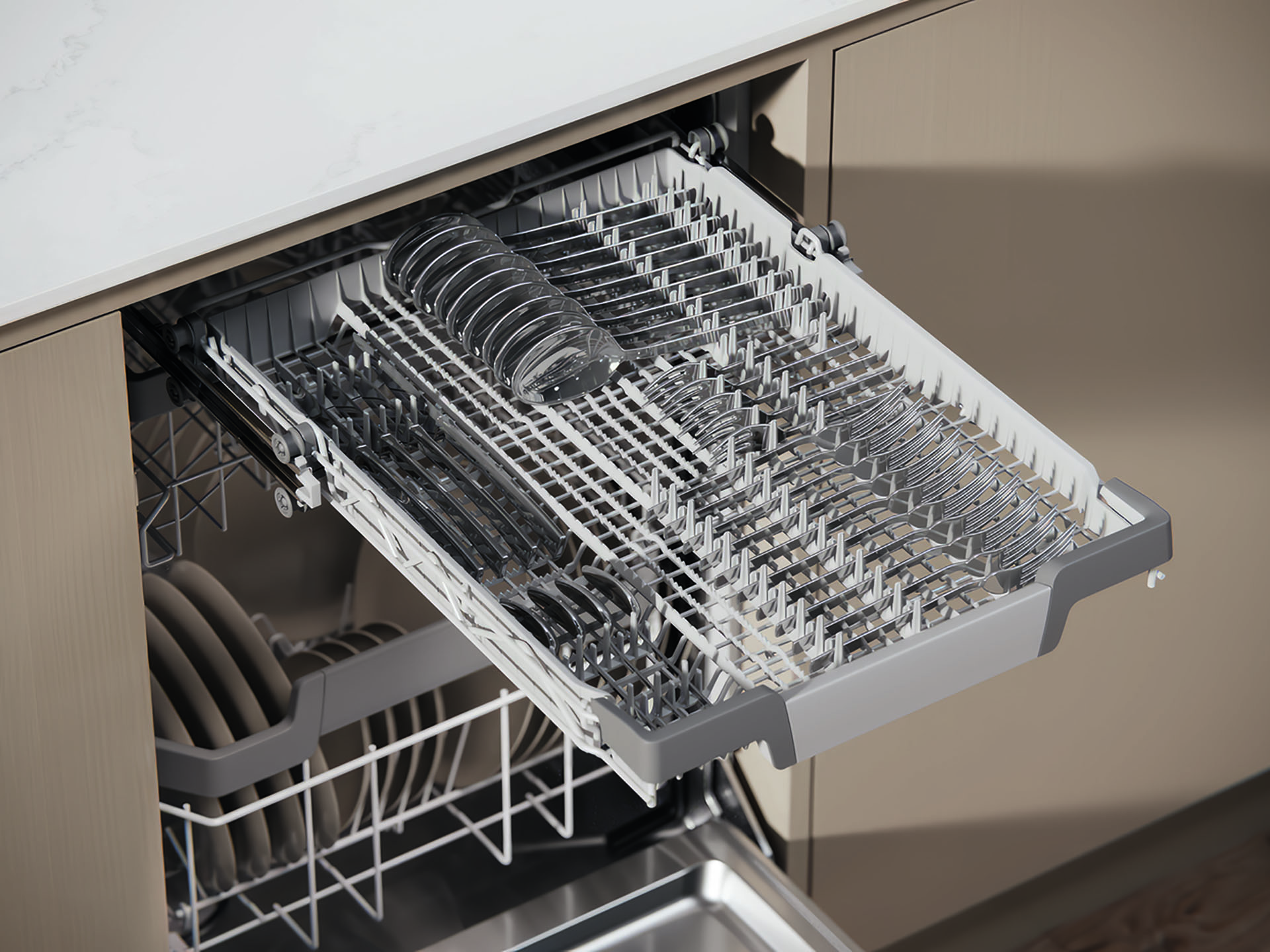
Image credit: Miele
So many manufacturers now make slimline and compact versions of major appliances, from compact ovens to slimline dishwashers (like this 45cm-wide Miele model). You can also get slimline fridges 45cm wide and built-in ceramic hobs with just two rings. Downdraft (pop-up) extractor hoods, like the one pictured below also by Miele, can also be a great small-space option instead of a large extractor fan hood.
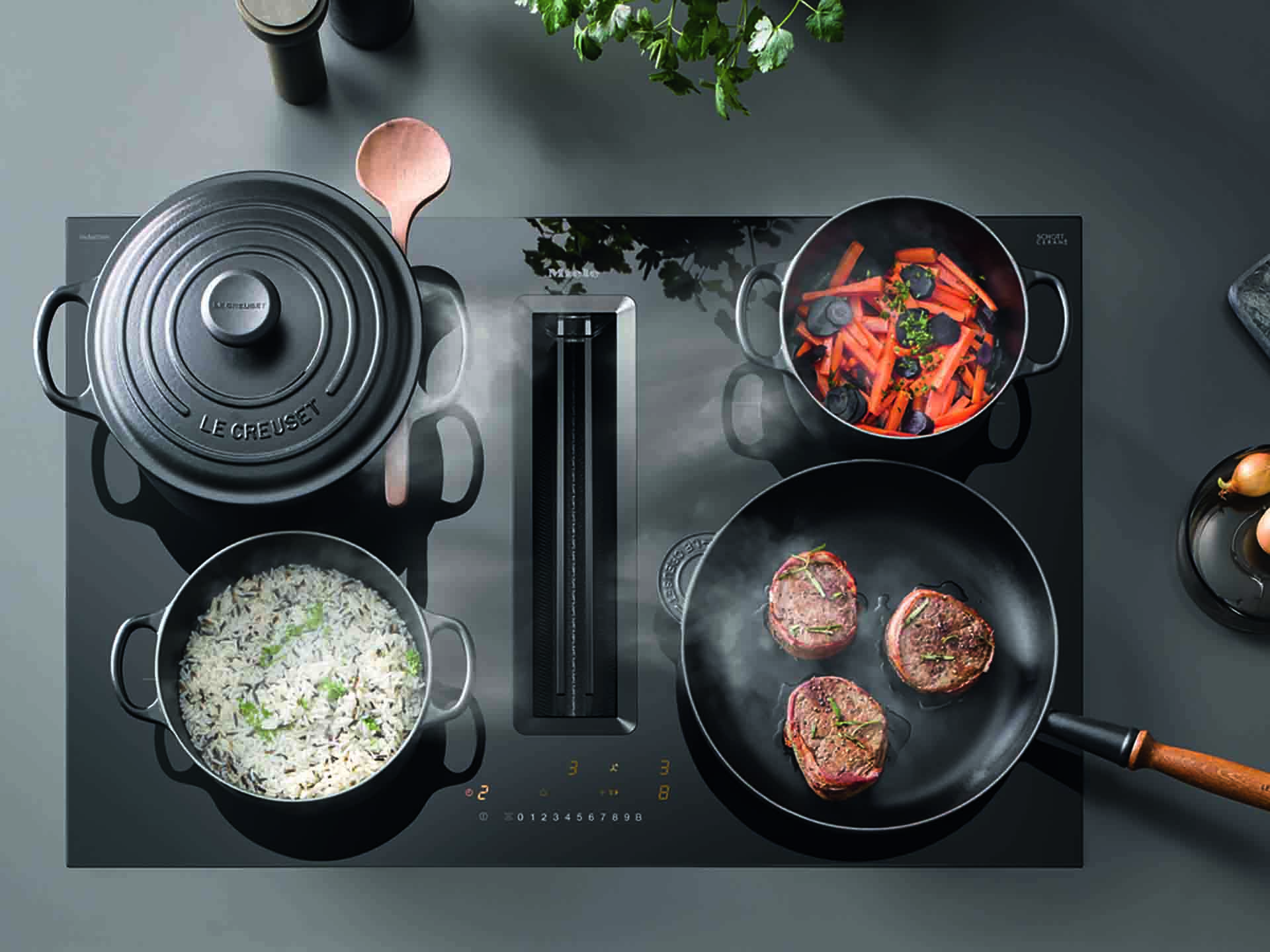
Image credit: Miele
Multifunction furniture
Ruth Lavender says, “If you don’t have room for an island, but still want to achieve a flexible space, I’d recommend incorporating a seating nook. Building bench seating into surrounding units will maximise floor space and positioning a small table in front creates a truly versatile feature. You don’t have to forgo storage either, as you can incorporate clever solutions beneath the seating area. Not only does it provide space to effectively work throughout the day, but for informal dining too.”
If your home-office desk does double as a dining table, prioritise ergonomics because you’ll spend a long time sitting there. Built-in window seats incorporating storage below, like this one in this Willis & Stone kitchen, work well too.
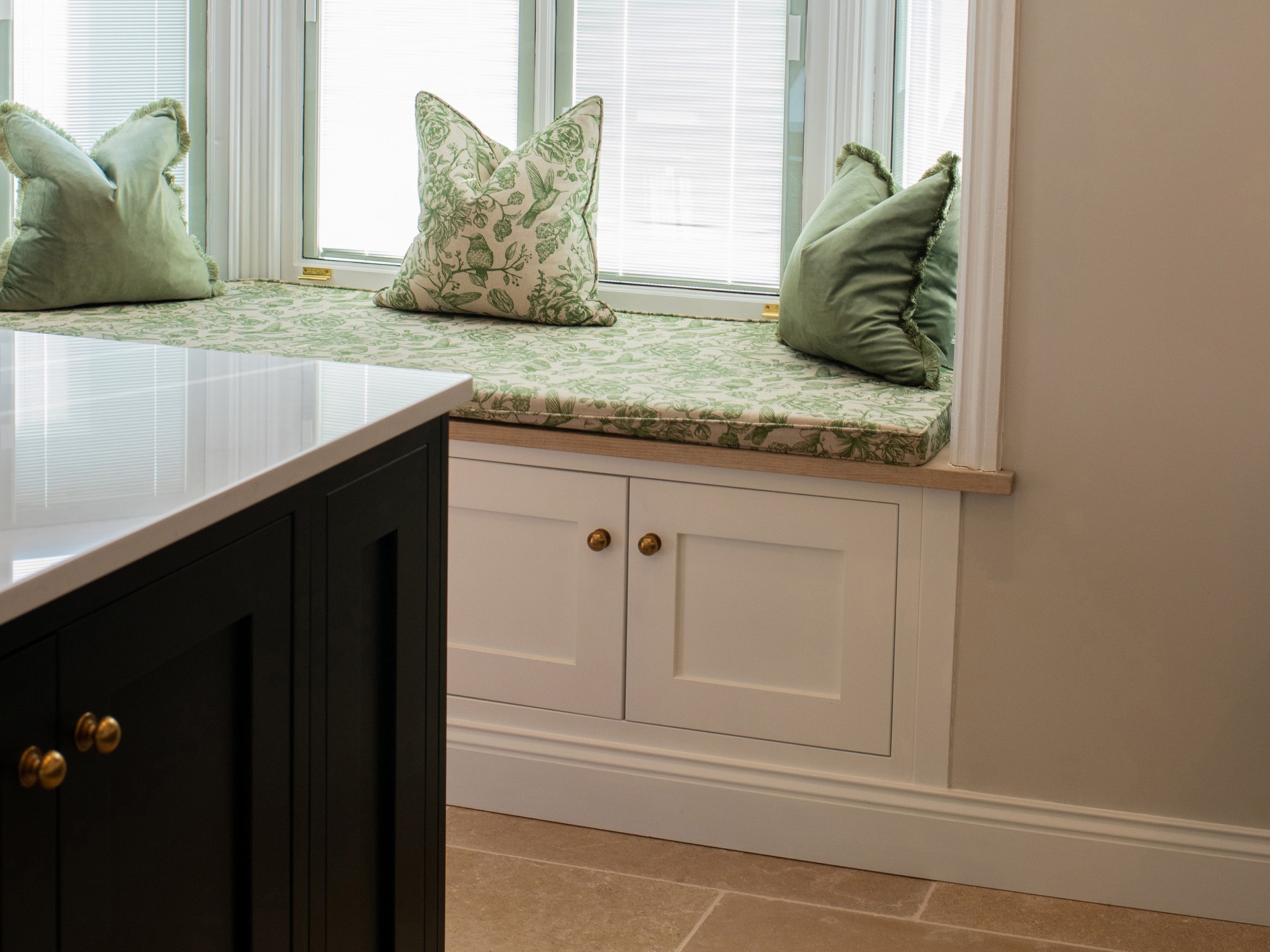
Image credit: Willis & Stone
Built-in storage
Use every single corner: in a custom-built kitchen, think about where you could sneak in built-in storage, like this great stow-away chopping board and tray from Willis & Stone. We’ve got other clever kitchen storage ideas that could help, too.
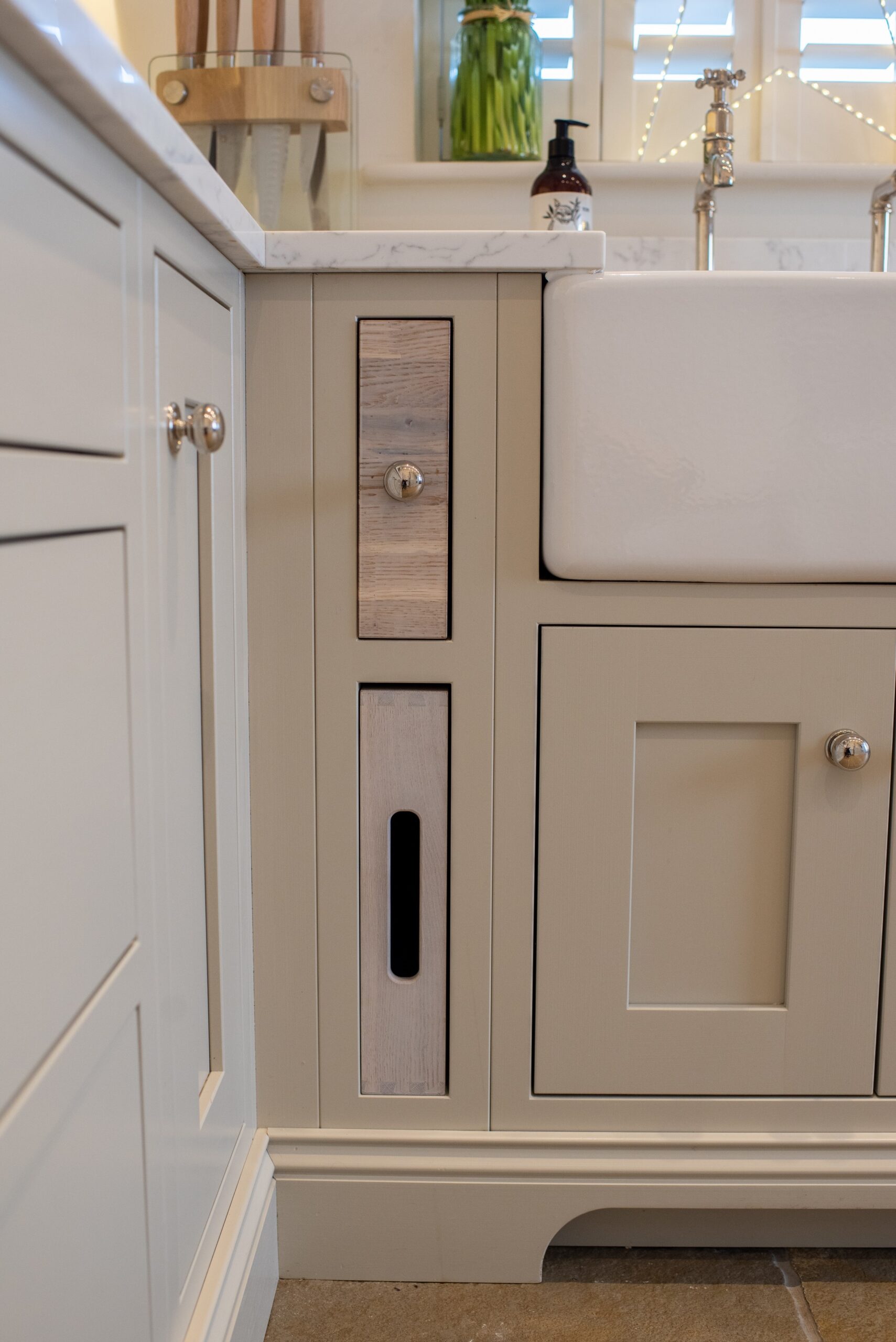
Image credit: Willis & Stone
Make your sink work hard (so that you don’t have to)
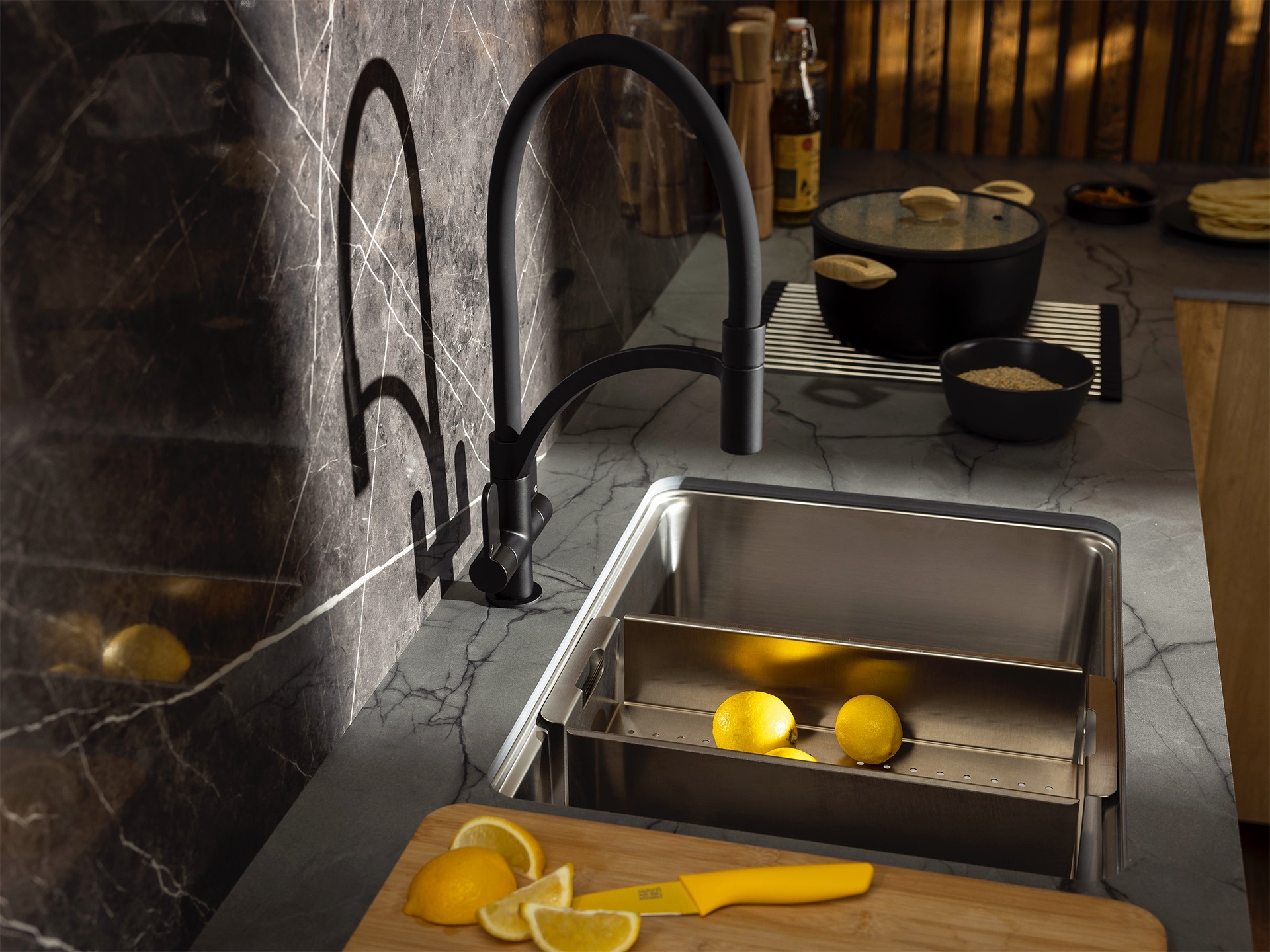
Image credit: Abode
A hot-water tap such as a Quooker removes the need for a kettle on the worktop. Compact sinks with interchangeable utility covers mean you can use the sink top as work surface, chopping board, colander etc. Examples include the System Sync by Abode above and Franke’s Box Center sink below.
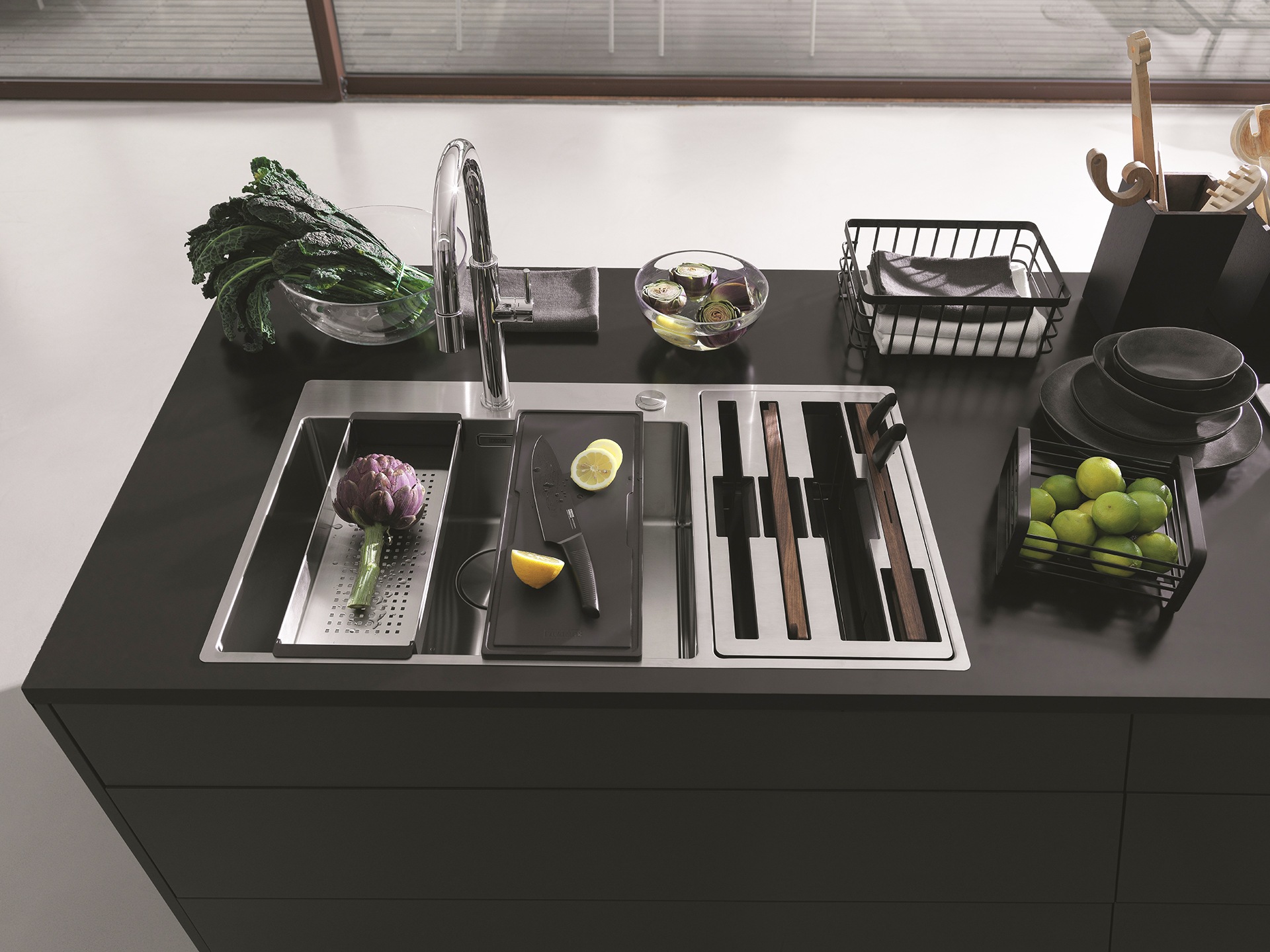
Image credit: Franke
Use storage solutions
View this post on Instagram
Make use of purpose-made storage solutions like turntables, drawer dividers etc. Kitchen designers have created a huge range of built-in, space-saving storage gadgets that means you can fit more into cupboards and drawers, yet still easily grab what you need when you need it.
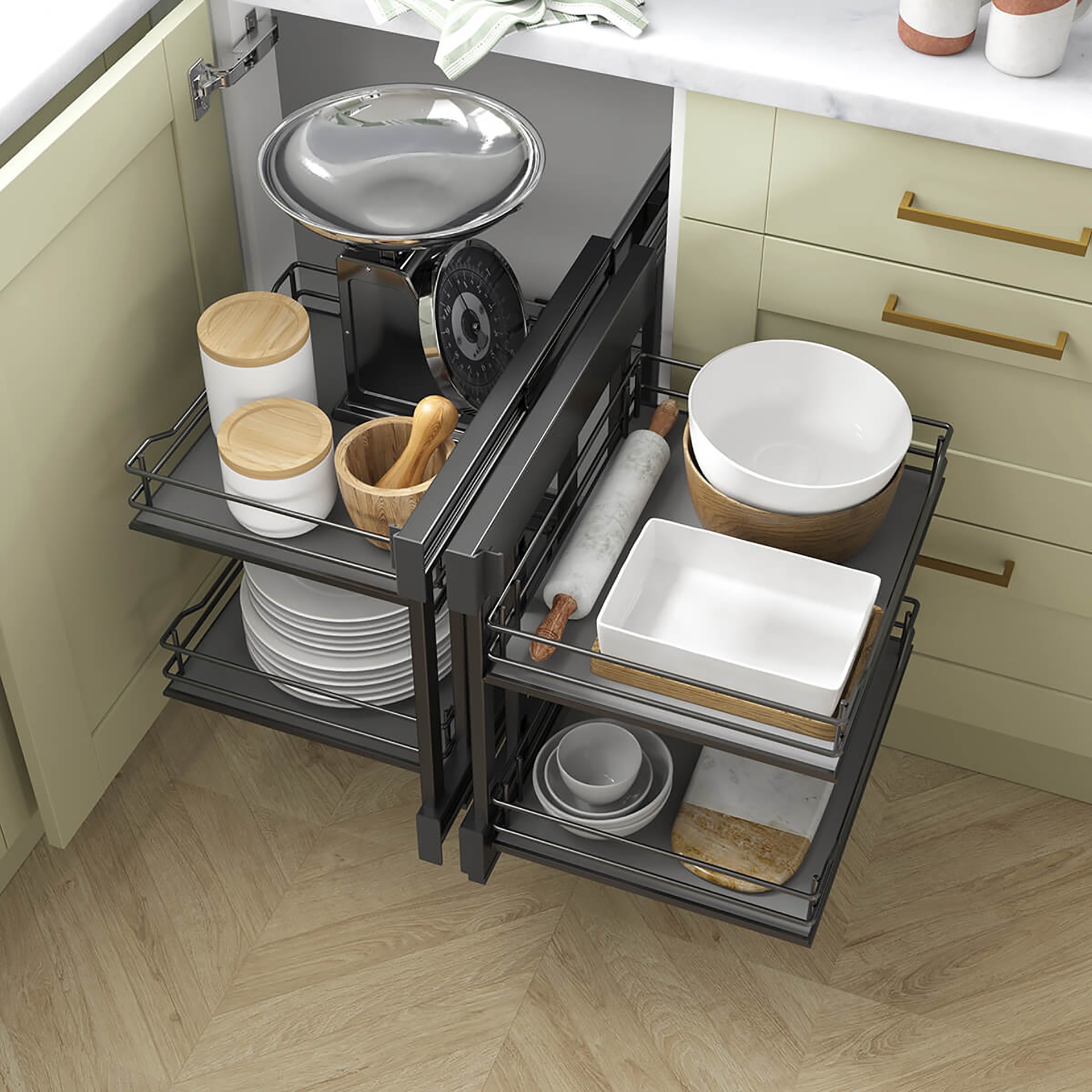
Image credit: Benchmarx Kitchens & Joinery
This dinky little Orga shelf (below) from premium sink and tap company Blanco is a good example. It occupies space that would otherwise be unused and gives you somewhere to hide away those unsightly dish cloths and pan scrubbers.
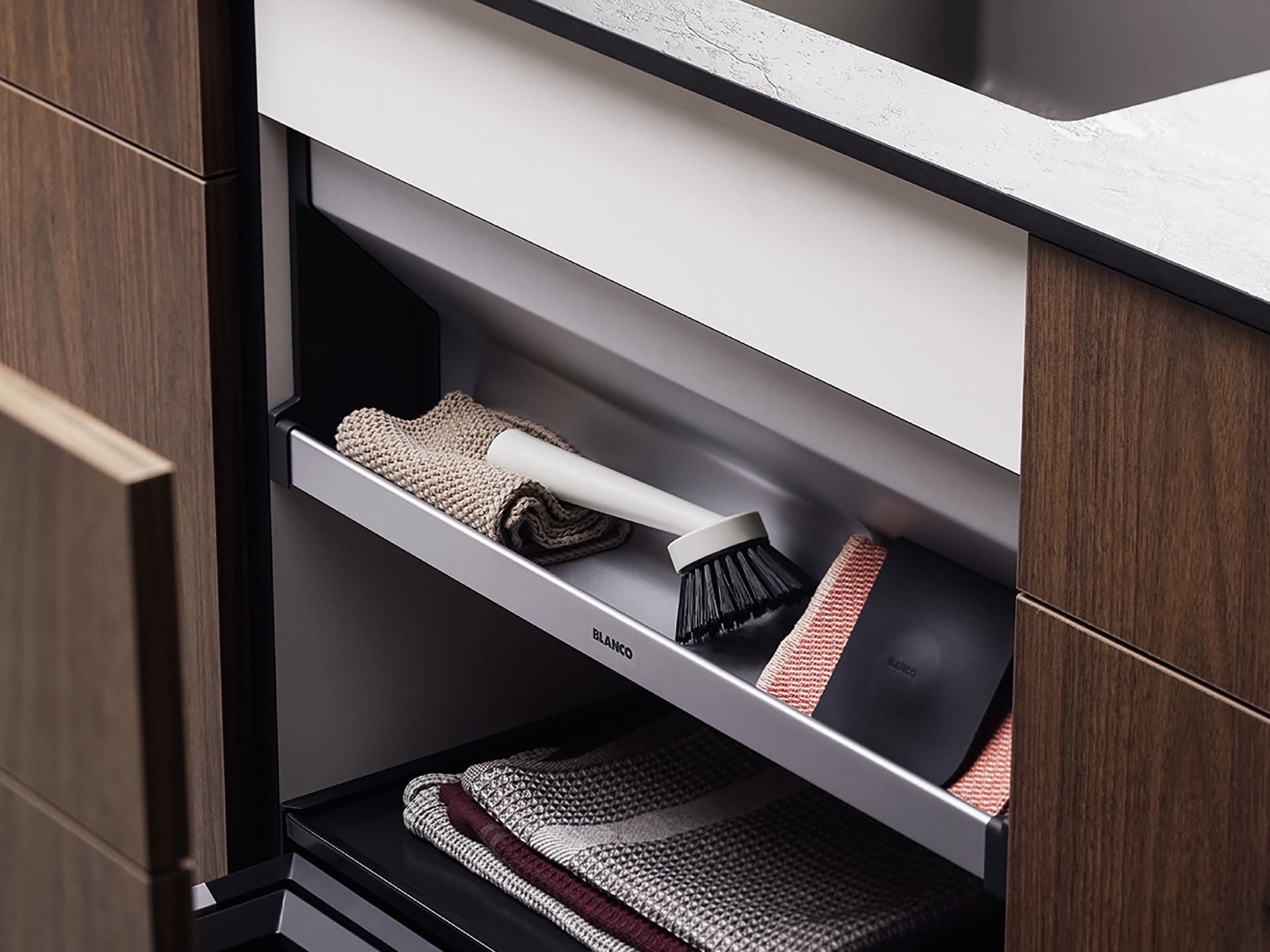
Image credit: Blanco
Put a pantry in a cabinet
No pantry? Then how about a pantry in a cabinet? Matt Ayres suggests, “Consider investing in custom cabinetry that resembles a pantry. Opt for floor-to-ceiling cabinets with pull-out drawers, shelves, and organisers. This kind of cabinet can provide the look and functionality of a pantry without the same dedicated space.”
Pull-out work surfaces within your cabinets are a great way of increasing work surface, too.
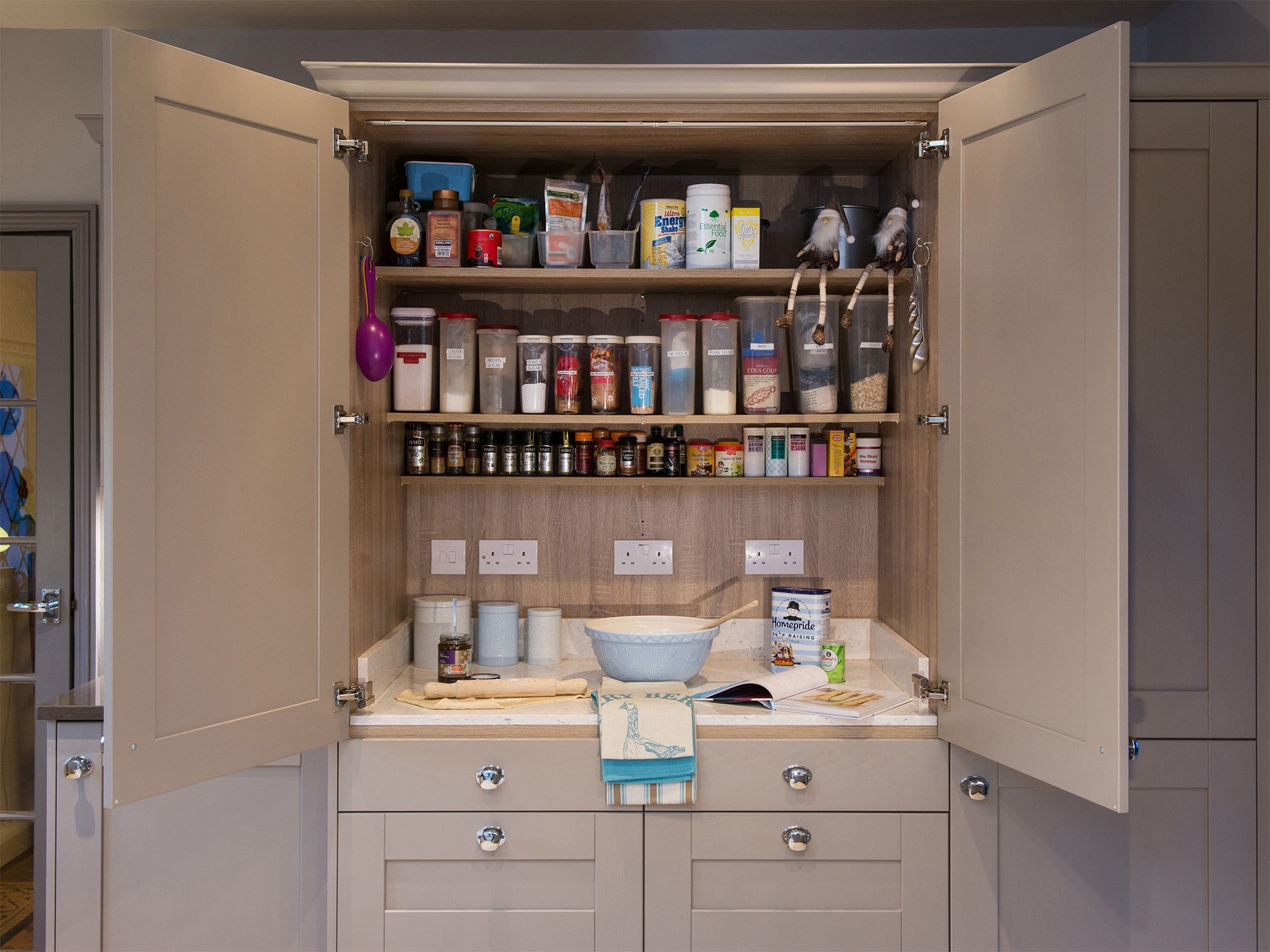
Image credit: Daval Furniture
Simon Bodsworth, of made-to-measure kitchen specialists Daval Furniture, says, “Whether it’s a dedicated breakfast cupboard, baking station for pasta and bread making, or home bar for entertaining, a half-height cupboard is a great way to maximise space and utility in a smaller kitchen as it can disappear when not in use!”
Add a rooflight
A rooflight brings in a greater amount of light than an equivalently sized window and creates the impression of greater ceiling height. While it will require some financial outlay, this small kitchen design idea will make the room feel much bigger, as in the Suffolk kitchen in Fog, from Neptune (pictured below).
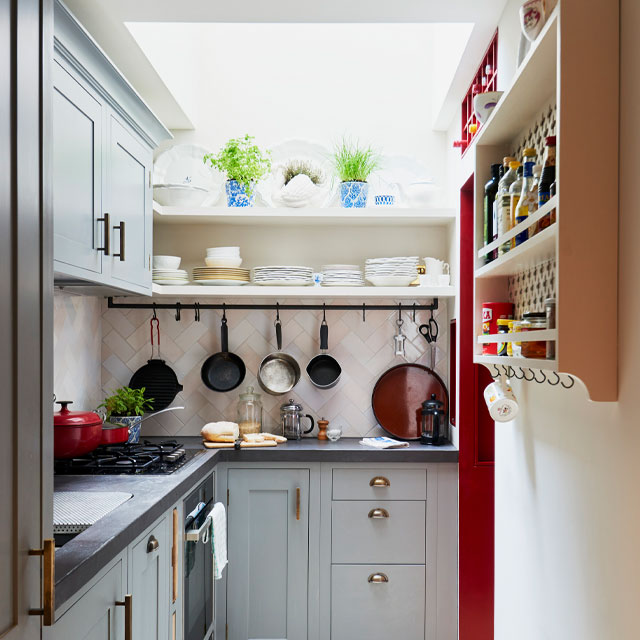
Image credit: Neptune
Zone the space
Julian Downes, from natural flooring specialists fibre, says, “Even small spaces can benefit from the idea of zoning. Adding a rug under your table is an ideal way to highlight a dining area within the kitchen space. Kitchens traditionally have a lot of hard surfaces. The softer surface of a rug will transform the feel of a room – and if you have traditional floorboards, it will add a lovely layer of insulated warmth.”
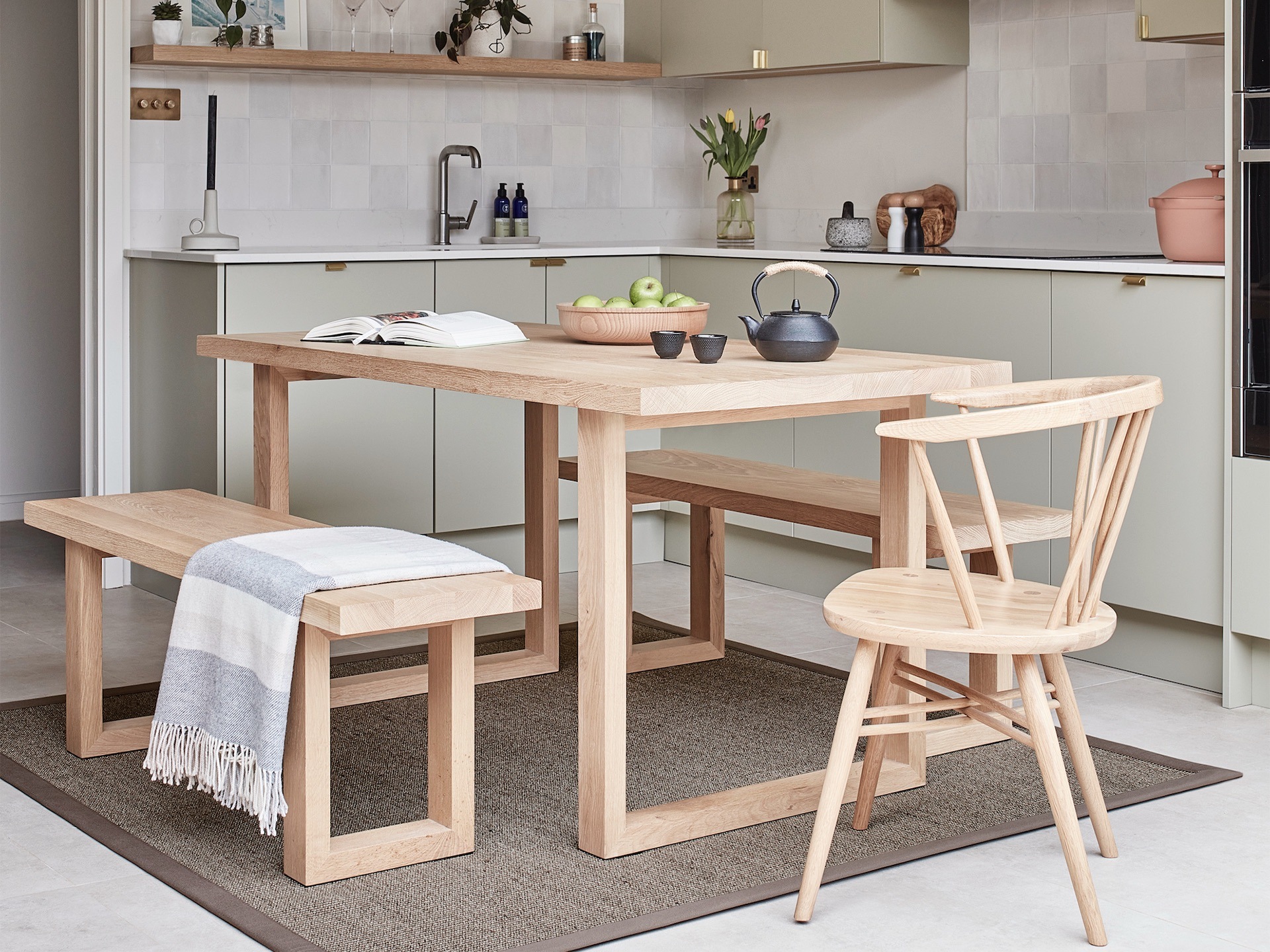
Image credit: fibre
Invest in bespoke cabinets
A talented carpenter or cabinet-maker will be able to make the most of architectural features such as alcoves or a redundant fireplace. Made-to-measure suppliers come into their own when it comes to getting every centimetre of functional space out of a small or awkward space.
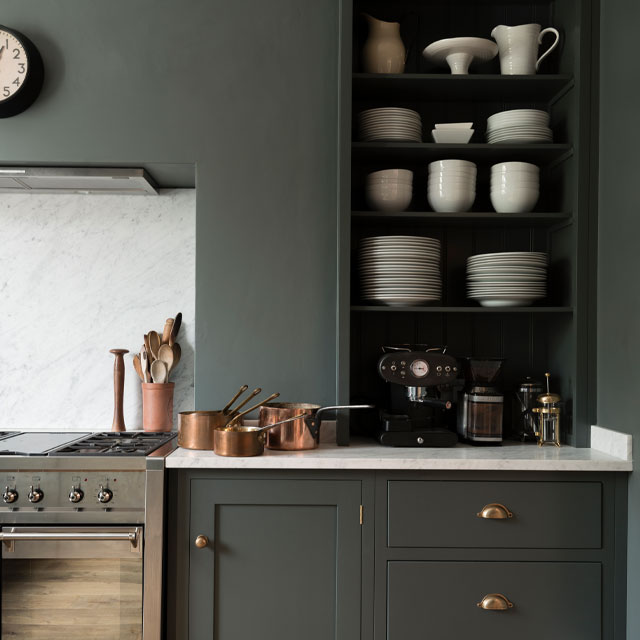
Image credit: deVOL
Store things elsewhere
Laura Price, from home organisers The Home Organisation, suggests having “a backstock area for spare ingredients where duplicates and unopened items are stored out of the way, so that prime cupboard space is left for those ingredients that are in use. This could even be in another room. That way you’re only storing what you need inside the kitchen and your cupboards don’t feel overloaded.” Similarly, she also recommends only keeping those appliances you use regularly in the kitchen.
Along similar lines, Vlatka Lake from storage company Space Station, advocates storing “special or rarely used plates outside of the kitchen. If you have an unused cupboard within the home that could house them , then perfect; if not, then the loft space may be a great place for them. Try organising them in season order so that it’s easier to find them.”
Take advice from experts
Professional kitchen designers are experts at squeezing the most out of space. So use their expertise. Take full advantage of the skills of kitchen company designers when planning a refurbishment: book a few design consultations to get lots of ideas.
Cabinets up to the ceiling
If you’re lucky enough to live in a property with high ceilings, you can take full advantage by building some of your cabinets right up to the ceiling. (And stick anything you seldom use up in the cupboards at the top.)
Declutter, declutter, declutter!
Last but by no means least, there are few rooms where the advice to declutter is more necessary than the kitchen. All of us are hoarders when it comes to out-of-date ingredients and utensils we never use. But, with minimal space, you need to be ruthless.
Antony Charman, of Vintage Cash Cow, says, “Take absolutely everything out of each cabinet and drawer, and lay it on the floor or on a table. If you don’t have space or you feel overwhelmed, empty each one by one instead of all at once. While they’re empty, and before you do anything else, give each cabinet and drawer a good clean.
“Go through each item one by one and consider: Is it still in date? When was the last time I used this? A year is a good rule of thumb. Do I have more than one? If you’ve got two half-empty jars of the same thing, decant them into one container to free up space.
“Look at your plates, pans and other tableware, too. Choose the ones you need to keep plus some extras for guests, then donate or sell the rest.”
Put all these tips together and you’ll end up with a small kitchen that makes the most of the space you do have – and brings you joy every day. When you’re ready to start turning your plans into reality, read our guide to buying a new kitchen.

