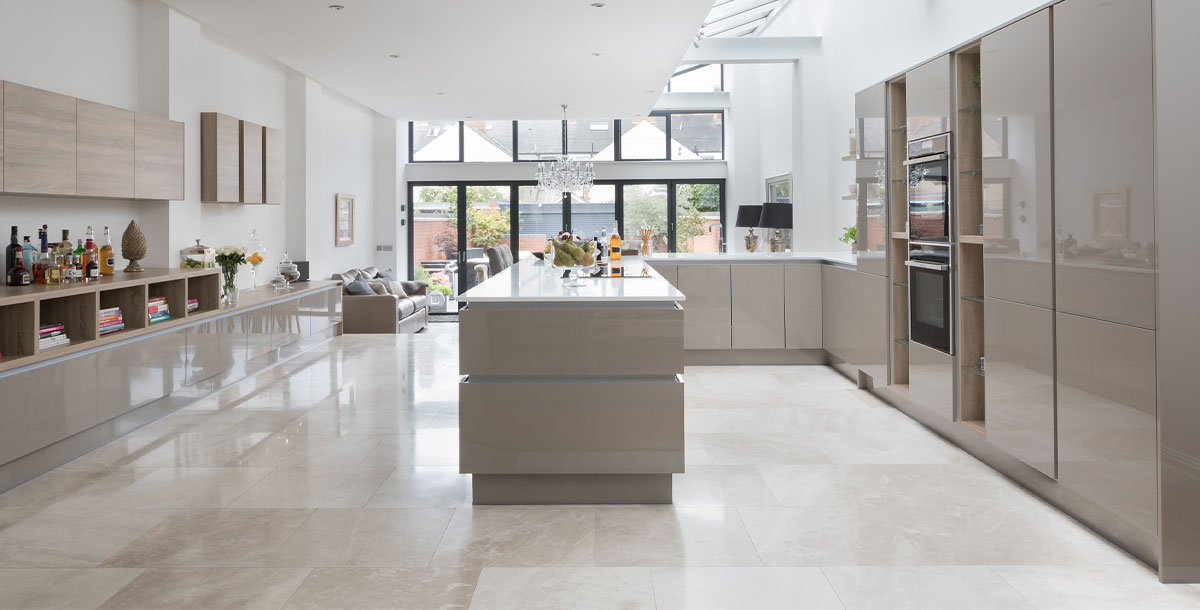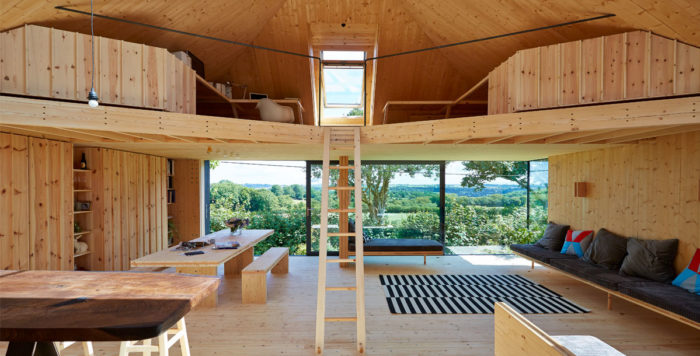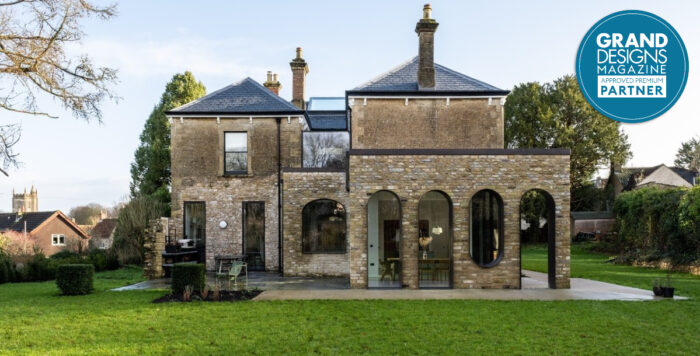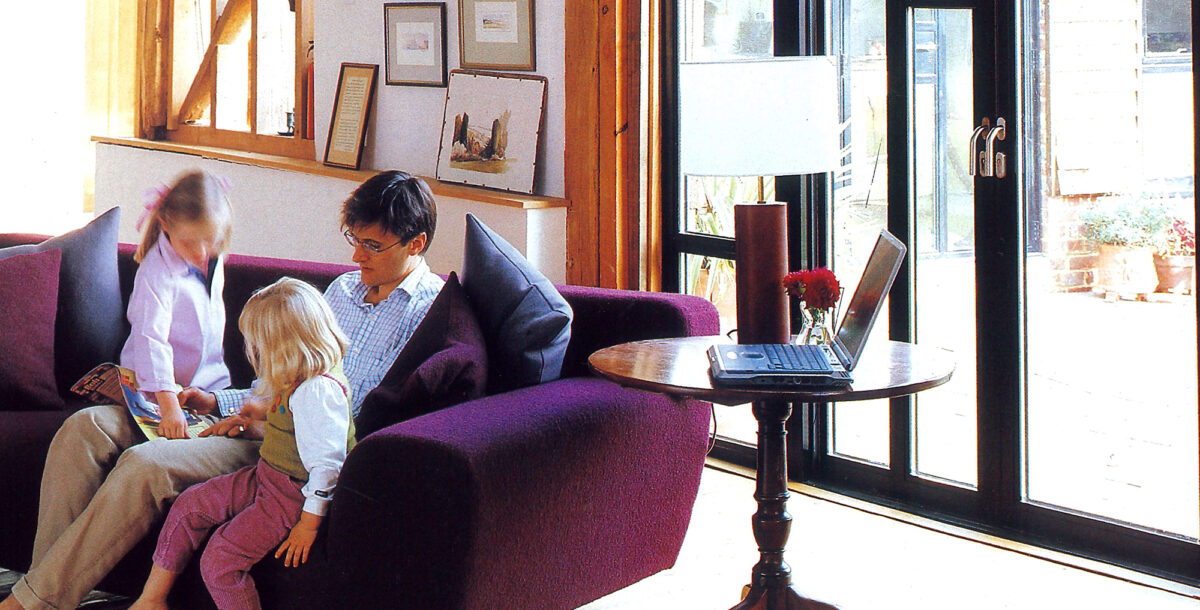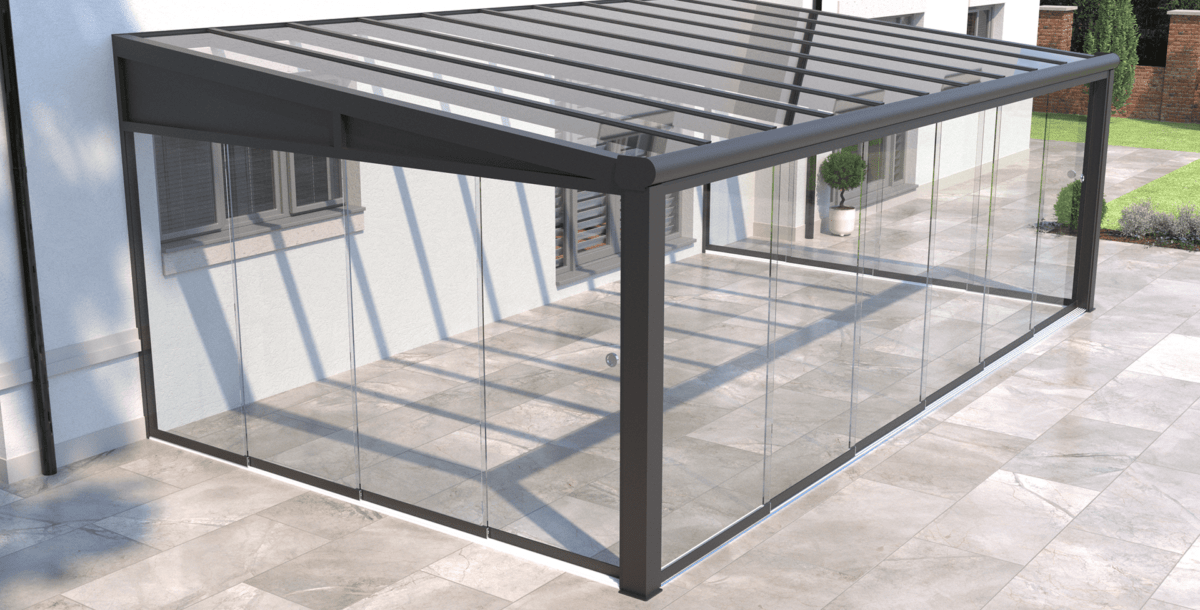A modern grey kitchen with character
One family's route to an open-plan space with glossy cabinets and open shelving
Behind the imposing Victorian front of the Grey family’s home in Cardiff lies a surprise: a contemporary open plan space fitted out with an impressive kitchen. When the Greys renovated their home, Tracey Grey didn’t have a set plan for how the kitchen might look. With an open mind, she visited Sigma 3 Kitchens and instantly fell in love with the display of modern grey kitchen cabinets in the showroom, which ultimately inspired the project.
Warm grey colour palette
With Tracey’s mind made up, Sigma 3 Kitchens designer Martyn Harris got to work on creating the family’s kitchen. Tracey wanted to keep things neutral. Cool, light greys would simply get lost in an ample open space like this. So instead, she opted for Masterclass Lumina H Line units in a deeper Stone Grey Gloss finish, teaming them with Sierra Bardolino Oak to add warmth. The handleless modern grey kitchen cabinets with glossy slab fronts created a blank canvas that Tracey could easily personalise with changeable accessories.
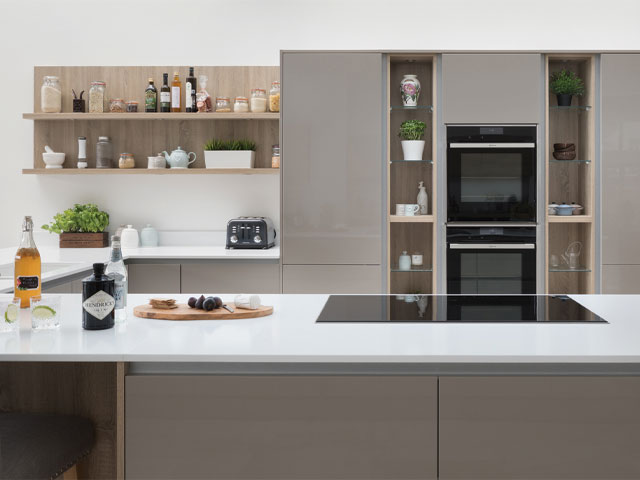
Photo: Paul Craig
Perfect flow
In an open plan space, each area must flow seamlessly into the next. Having designated areas for the working kitchen, a breakfast bar and dining, designer Martyn fitted wall opposite the main kitchen area with low-level modern grey kitchen cabinets. These provide additional storage and a place for display and are coupled with cubby holes for holding bits and pieces. Above them, Sierra Bardolino Oak wall units add to the harmonious scheme.
On display
Open wood-effect shelving above the worktop adds a natural touch to the otherwise minimalist design. The shelves put the most frequently used items within easy reach and provide a feature that can be personalised with decorative items such as plants and vases. Tracey also opted to integrate slim glass shelves alongside the taller units.
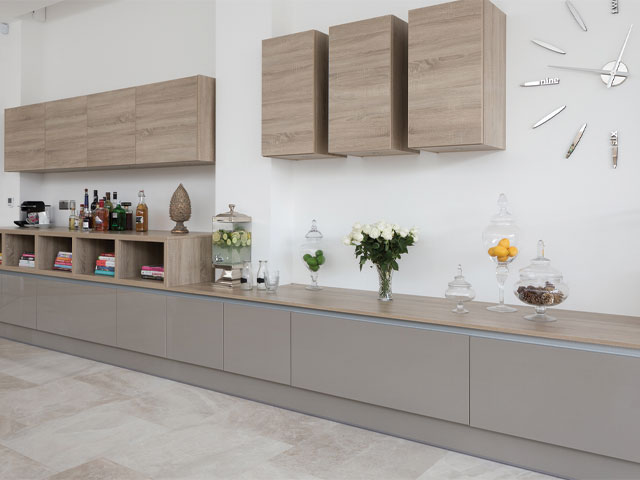
Photo: Paul Craig
Practical storage
By opting for wide, deep drawers in the modern grey kitchen cabinets, Tracey was sure to have plenty of room for crockery and other kitchen essentials. This helps keep the space clear of clutter, maintaining the sleek modern look.
Working arrangement
Although the room is large, the U-shaped kitchen arrangement puts the ovens, hob and sink all within easy reach of the cook. Built-in kitchen appliances add to the streamlined look of the kitchen area. The eye-level ovens create a streamlined look and eliminate the need for Tracey to bend down with heavy dishes or hot roasting pans.
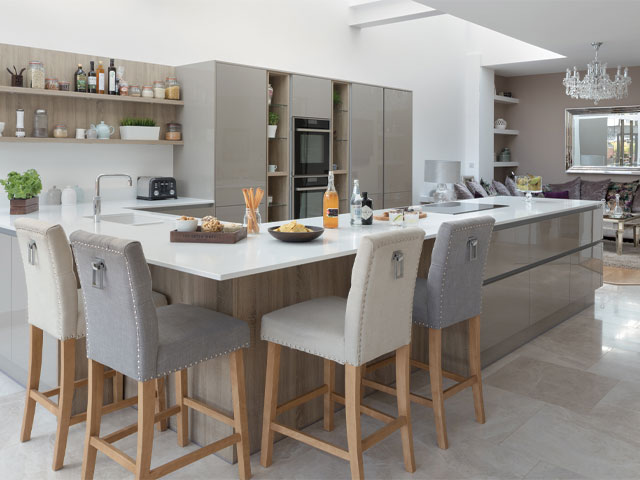
Photo: Paul Craig
Wow factor
The combination of shiny gloss grey kitchen cabinets and life-like wood finishes are key to this kitchen’s success. We love Tracey’s use of contrasting flooring and furniture to define each zone in the open-plan space clearly.
Further information
Find your nearest Masterclass Kitchens showroom and meet the experts who can help you create your perfect kitchen.

