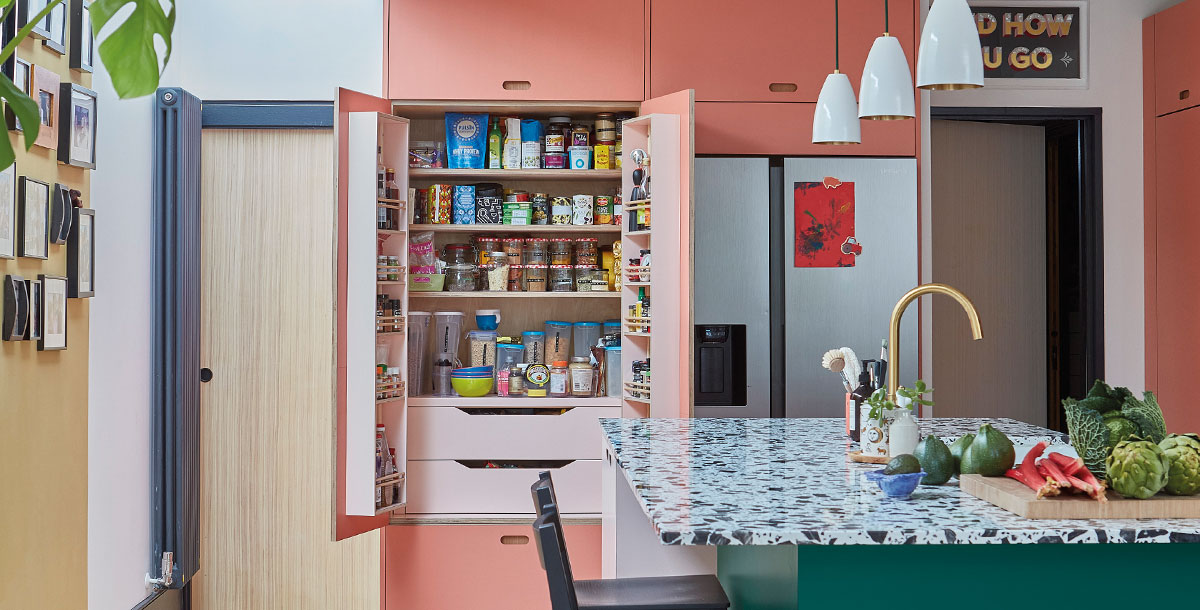What’s the difference between a larder or pantry? A pantry is a small walk-in cupboard for ingredients, which can also include drinks and crockery, whereas a larder is exclusively for foods.
Once a staple in every kitchen, the larder was largely usurped by the invention of the fridge, but they have once again become popular in the modern home as a practical space to store dry food and vegetables in a cool spot out of direct sunlight.
But they are also evolving to become breakfast stations and tidy spots to disguise the ever-increasing number of small appliances like coffee machines, microwaves, toasters, smoothie makers and food processors.
From a simple free-standing pantry with shelves to keep tins and jars out of sight, to a large walk-in larder full of clever storage solutions, these ideas are sure to help you create the perfect chef’s kitchen.
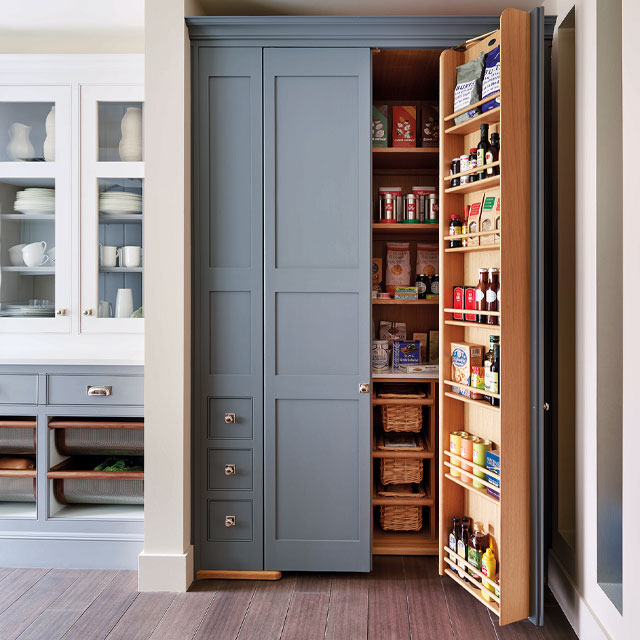
Iconic hand-painted kitchen with larder by Smallbone
Larder cupboards
For the most efficient use of space, have your food storage a few steps from the prep area, oven and fridge. This is where a larder cupboard comes into its own – large enough to store everything you need, yet small enough to incorporate into your working triangle. An interior with a combination of different shelf heights and depths, drawers and racks offers the greatest versatility.
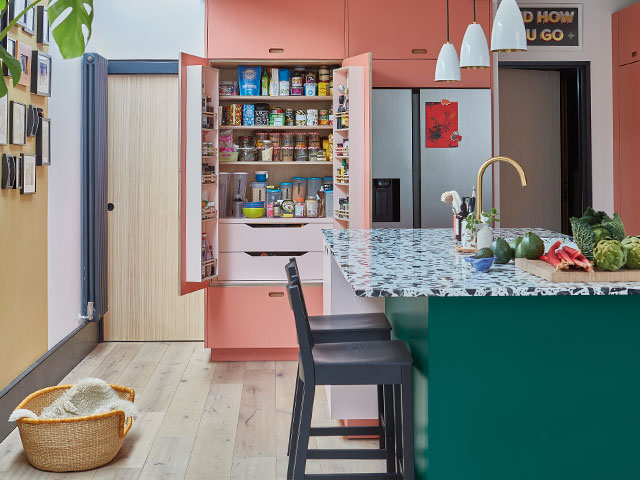
Bespoke birch plywood cabinets and larder with Ritzy and Ruskin Blossom laminate fronts by Pluck
Choose a flexible combination of ergonomic, easy-access drawers and upper shelves for those lesser-used items. You may also want to ask about transparent drawer systems to further aid visibility when searching for specific ingredients or goods.
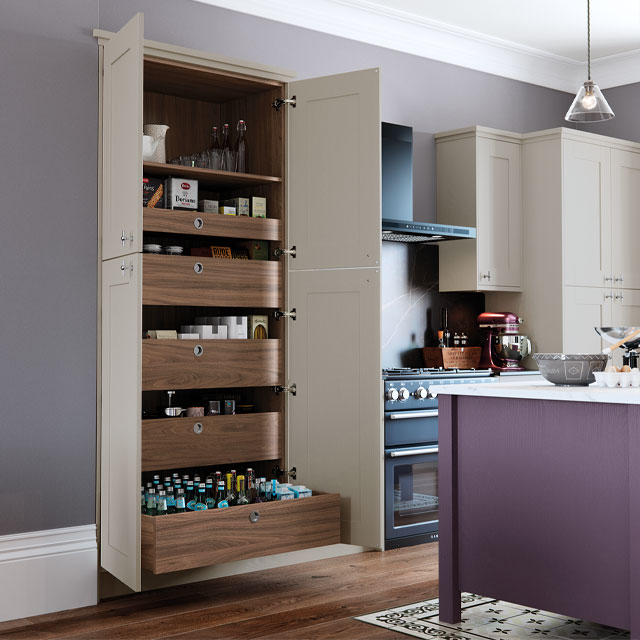
Sherborne kitchen with Space Tower storage system by Blum, from Masterclass Kitchens
Though pricey, a bespoke design is made to fit your space and can incorporate all your larder ideas. When investing in a bespoke cupboard, specify built-in lighting so that the contents are clearly visible at all times. The best quality units are made with durable solid timber. FSC certification indicates that the wood has been sustainably sourced.
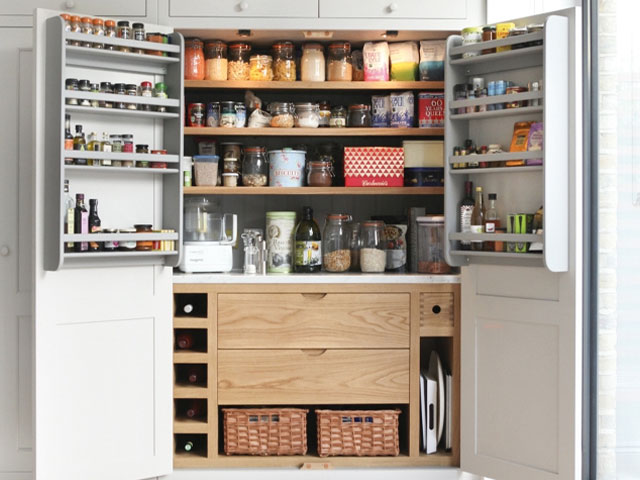
Larder cupboard with pullout shelves and integrated lighting, from Higham Furniture, painted in French Grey by Little Greene
Walk-in larder ideas
Planning a self build is the ideal time to design a walk-in larder or consider retro-fitting by repurposing space in a big kitchen, adjacent corridor or converting a box room. At least 600 sqm of floor area is needed in a walk-in cupboard to turn around and reach items comfortably.
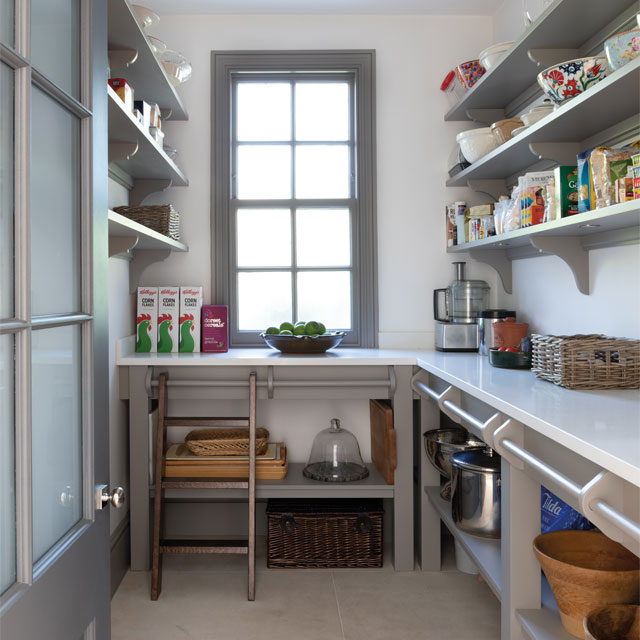
Walk-in pantry with customised ladder and rail system, from Humphrey Munson. Burford limestone flooring from HM Flooring Library
Glazed doors are useful when partitioning off a windowless part of a kitchen to create a pantry. They let light through and create a striking design feature. For a bold statement, why not opt for a completely glazed walk-in larder? The below bespoke design has space-saving sliding glazed door panels.
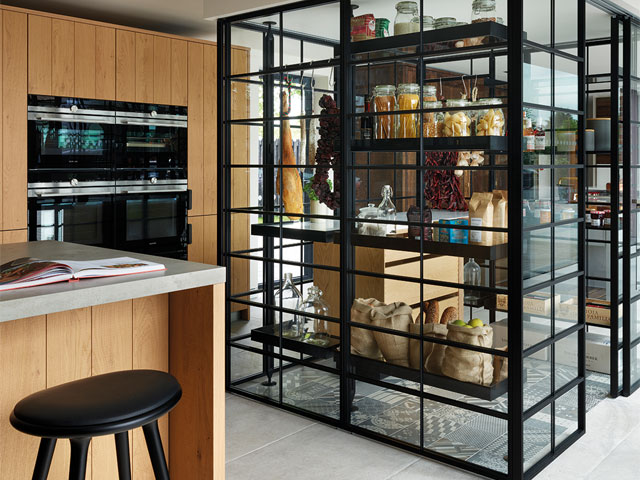
Bespoke pantry with Rimadesio Soho doors and Zenit shelves, plus Teddy Edwards drawer unit and marble worksurface, all Kitchen Architecture
Fitting bi-folding, sliding or pocket doors to a walk-in pantry cupboard is useful in smaller kitchens, as they reduce the amount of clearance needed in front of them, when compared to hinged designs.
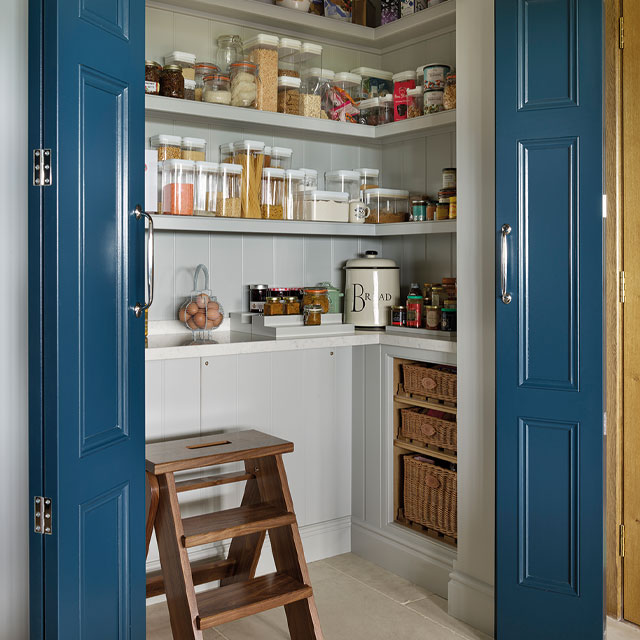
This bespoke pantry with marble shelf by Martin Moore is a clever small larder idea
Small space solutions
A larder-style wall cabinet has the advantage of storage built into doors that open wide, keeping smaller items like spices in easy reach. If your small space doesn’t have much light, add some low voltage, cool-to-the touch LED lighting.
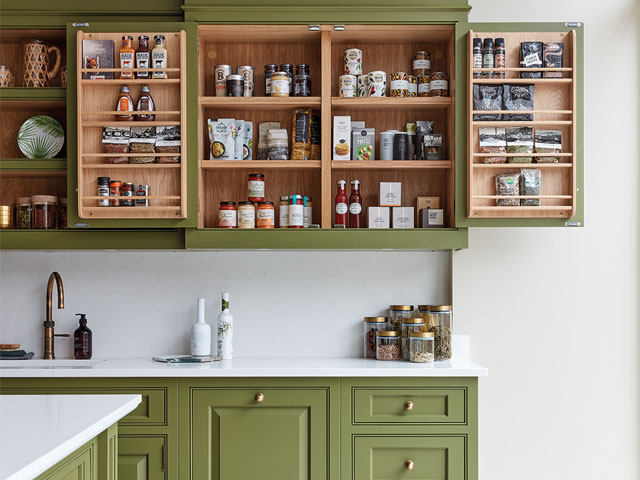
Devine kitchen in Serpentine and wall cabinet with internal racking by Tom Howley
Make use of an alcove by fitting a tall pantry-style cabinet with open shelves that pull out. It’s an ergonomic solution offering easy access from the front to the back of the shelves on both sides. Going bespoke will allow you to make the most of the space you have.
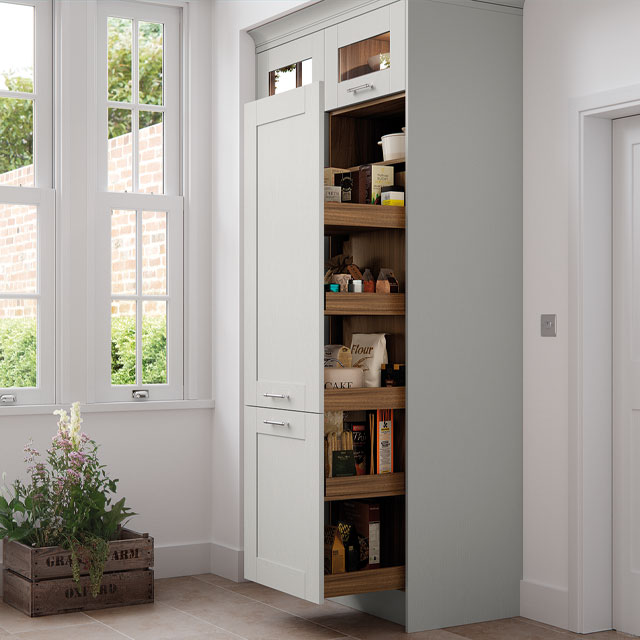
Wimbourne kitchen with MagnaSpace pullout larder in Tuscan Walnut by Masterclass Kitchens
Much more affordable than a bespoke design, an off-the-shelf freestanding larder cupboard can have a capacity that equates to between six and 12 wall cabinets and will help you make the most of a dead space in a kitchen.
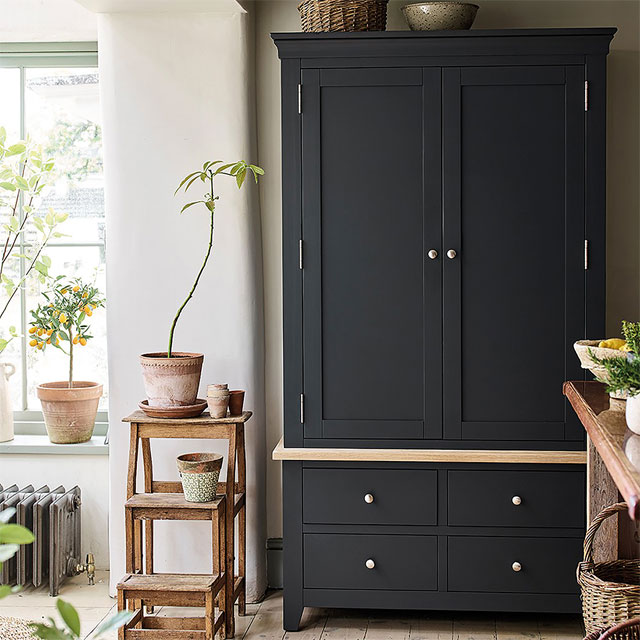
Chester Charcoal double larder from Cotswold Company

