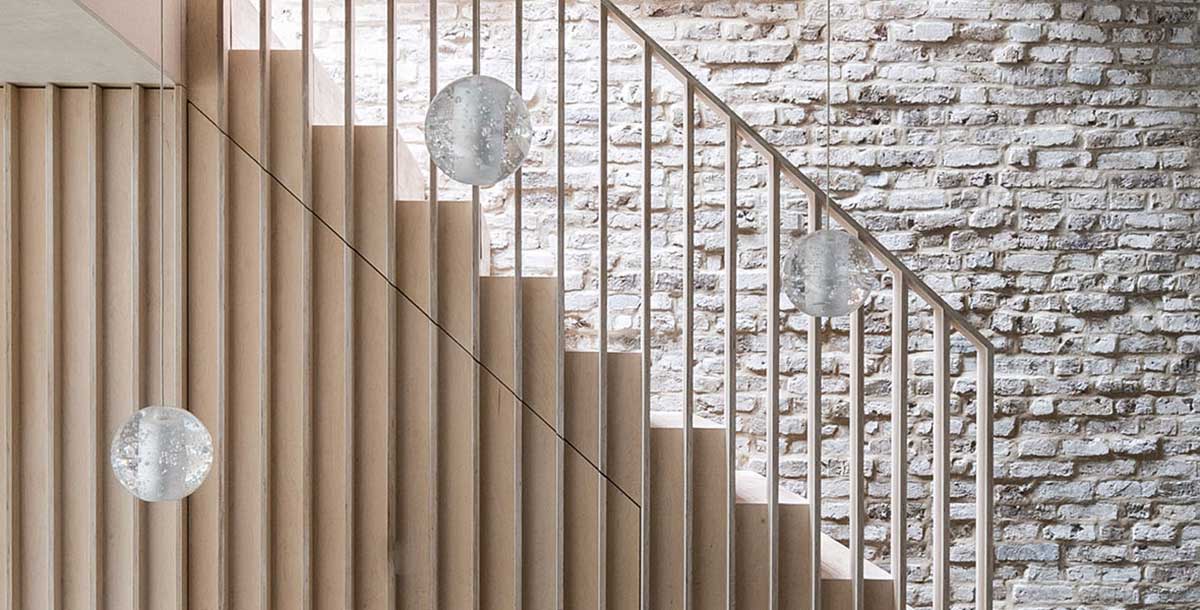Replacing a staircase: 5 things to know
Consider Building Regulations, Listed Building Consent, the stair design and the available space
A well designed and beautiful staircase sets the tone for your entire home. Even the simplest design is a feature of engineering but the most inventive designs take your breath away.
When replacing a staircase, there are certain key points to bear in mind at the planning stage.
Architect Dan Marks, founding director at Mata Architects, outlines important factors to consider
1. Building regulations
Particularly in period homes, it is likely that the existing stairs do not meet current Building Regulations. So, this means that a like-for-like replacement won’t either, especially if it’s in a restricted space.
Try a new design in the same place as this shouldn’t be a problem as you’re working within a set of given constraints that can’t be changed.
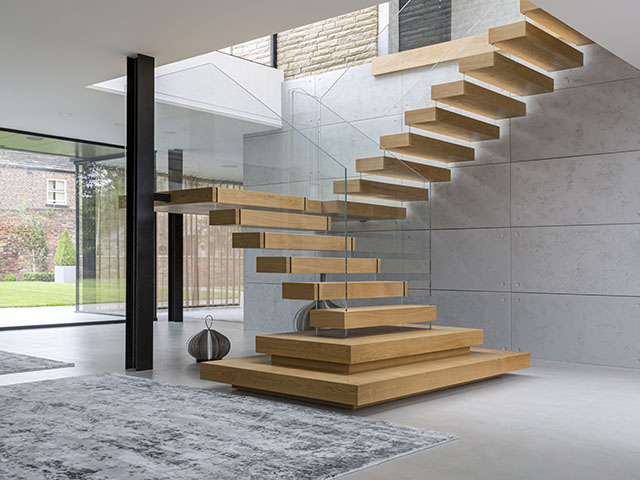
This design by Bisca has open treads and a glass balustrade. Image: Jake Fitz Jones
2. Relocating the stairs
If you opt to change the location of your staircase, ensure this meets Building Regulations. It is possible for dispensations to be made in extraordinary instances.
But my recommendation is to err on the side of caution. So, involve a building control inspector early on in the design process to comment on evolving plans. They will identify any grounds for a relaxation on the regulations.
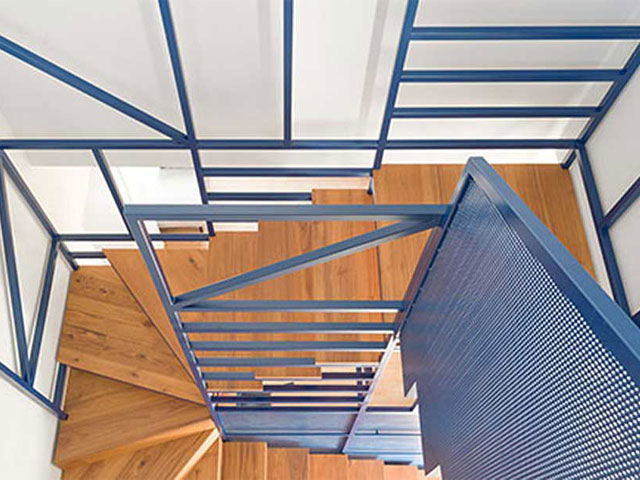
This climbing frame staircase, by Deferrari + Modesti, has teak treads at the lower level. Image: Anna Postiano
3. Listed building consent
Any modifications to a listed building requires Listed Building Consent. Whether a staircase in a listed building can be modified or relocated depends on why it is listed. And, the staircase’s contribution to the overall heritage value.
Consider commissioning a heritage assessment to identify this. Plus, a pre-planning application consultation with the local authority could flesh it out as well.
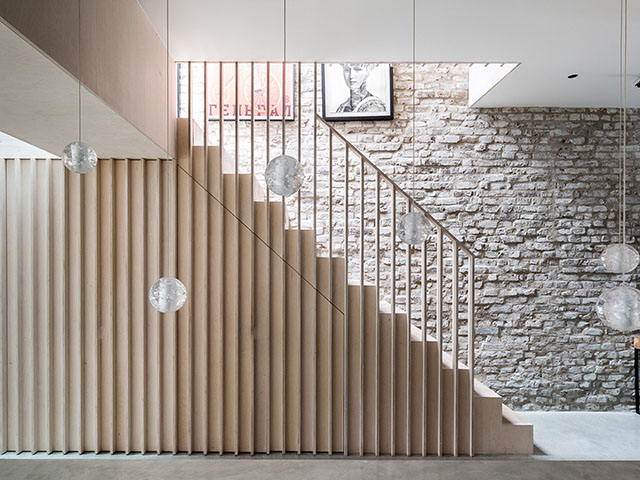
A replacement staircase by David Money Architects in a period home. Image: Taran Wilkhu
4. Replacing a staircase and old with new
Consider setting a contemporary design against historic building features and materials. This celebrates the juxtaposition of old and new. So that the combination creates something greater than the sum of its parts.
A modern design can prove expensive. So, if you’re on a budget consider off the shelf solutions. For instance, you can buy entire stairs prefabricated out of concrete.
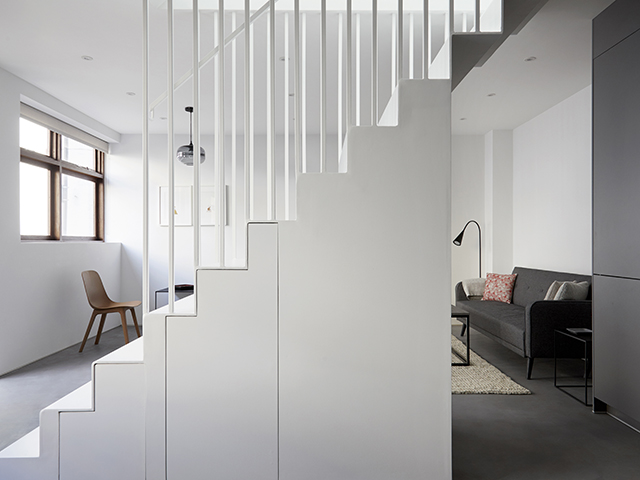
A Mata Architects design with a steel balustrade and built-in joinery. Image: Anna Stathaki
5. Layout improvements
Repositioning the staircase is worth considering as it could create a more efficient layout. A recent mews project relocated the stairs from the back wall to sit centrally with a rooflight above.
The layout of both floors was improved by the stairs punctuating the open-plan kitchen and living areas.
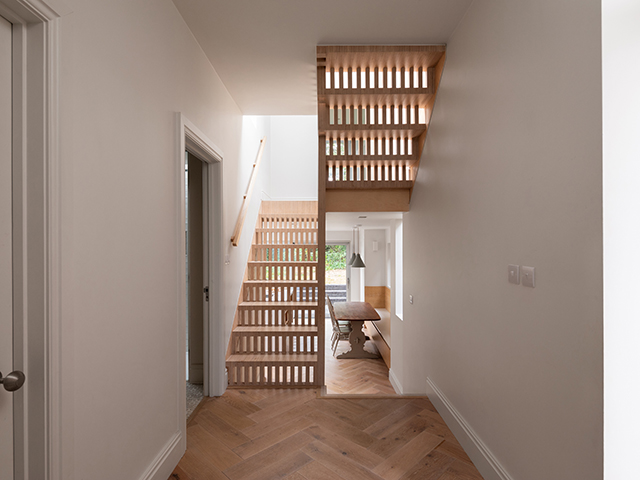
A bespoke stair from Grey Griffiths Architects with perforated risers. Image: Adam Scott

