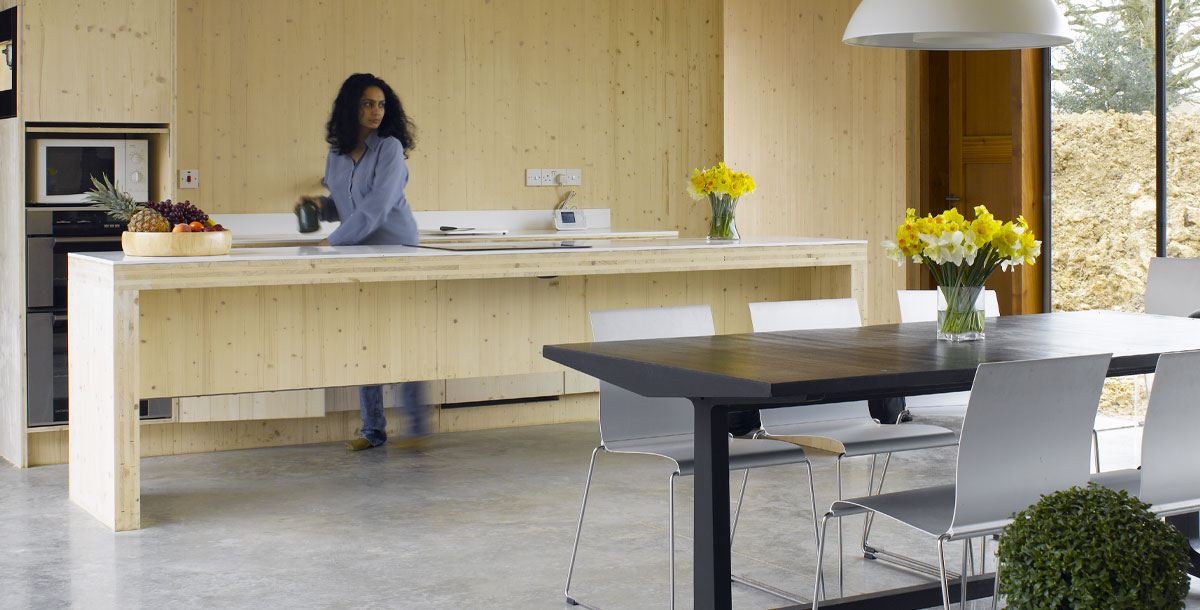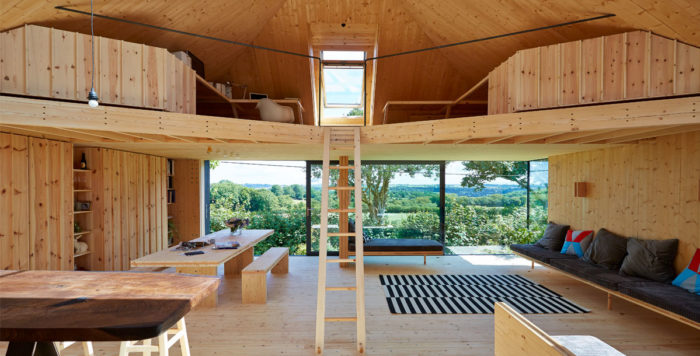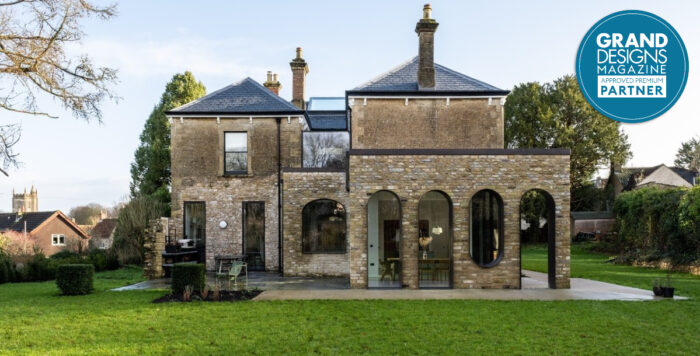Mimi Da Costa discusses her minimalist prefab self-build
'Throughout the build you have peaks and troughs'
Mimi and Andre’s Grand Designs home in Kent is a minimalist, eco-friendly prefab. The home featured on the programme back in 2009, charting the journey of these first-time self-builders, who chose to project-manage the project themselves. Kevin revisited the Grand Designs Headcorn project in 2011. So what happened after the cameras left? Mimi Da Costa takes shares the lessons she learned from the project…
What are the pros and cons of building a house with prefabricated panels?
The weather in the UK affects everything, including the mood of the people working for you. For that reason, the bonus of having panels made in a factory is that they take away any uncertainty and you get a much better-quality build. You do have to be extra vigilant though: the groundworks have to be very precise and it’s difficult to make changes once the build is under way.
What advice would you give to others who are thinking about project managing their build?
Do your research before you begin – that’s the most important thing. It’s vital that you understand every part of what you’re building, because when you’re on site you’re going to have a hundred people asking you questions. Also, you’ll need to be readily available as much as possible, so that you can solve problems as they occur.
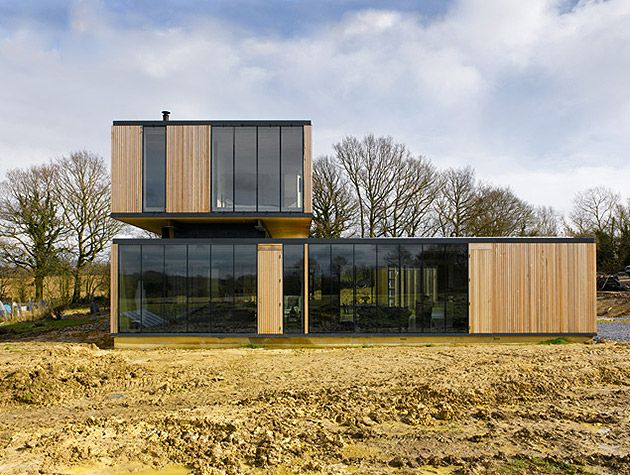
Photo: Jefferson Smith
How did you manage to keep your budget under control, even though you went over schedule?
Before we started, we made sure everything was priced up. Hiring builders was slightly more expensive than it would be normally, because they included the risk of things going wrong in their fee, but on the plus side that does mean the subcontractors will absorb the extra cost when delays throw your timetable out.
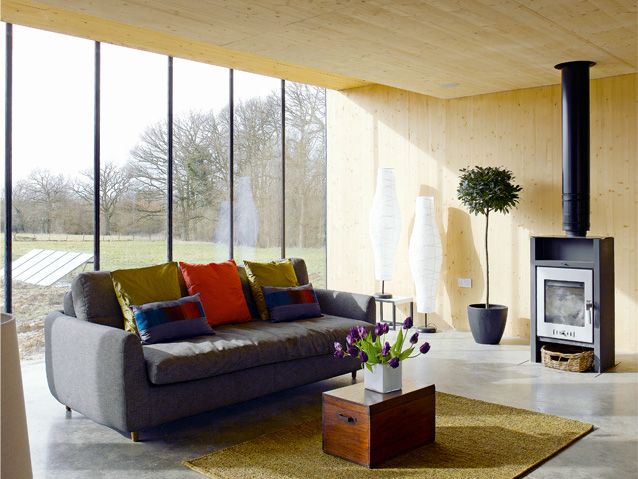
Photo: Jefferson Smith
You took on some of the work yourself towards the end of the project. Would you advise others to do the same?
In hindsight, some jobs are better left to the professionals. Quite a few of the tasks I was supposed to do weren’t finished by the end of filming. I don’t think it saved much money either – a qualified contractor would have done it much quicker.
Is it hard squaring minimalism with a family home?
We kept the house minimalist, because the surrounding landscape is so spectacular, so we didn’t want anything to detract from the view. Our home is very much designed around us. Open-plan living suits us and our sons, Sean and Tyrone (above with Mimi), because we’re a very close-knit family and do lots of things together.
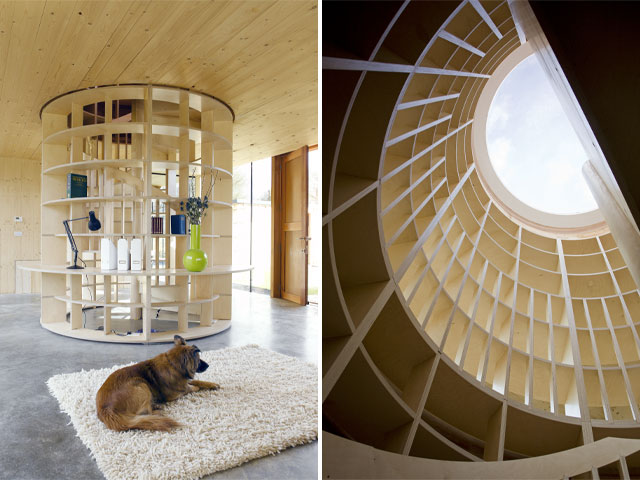
Photos: Jefferson Smith
You used unusual glazing in your home that doubles as radiant heaters. Are you glad you did this?
When the architect recommended the hi-tech windows I was sceptical, but they’re absolutely brilliant. Our house is quite open plan so it’s not easy to heat, but they do it perfectly and they’re very economical compared to other forms of fuel. The only difficulty is that you have to install the electrics before you can start on anything else.
What was the best moment of the project?
Throughout the build you have peaks and troughs. There were high points, such as when the panels arrived, and then things would calm down until the next major element was delivered. Finally being in our home has been the ultimate good experience.

