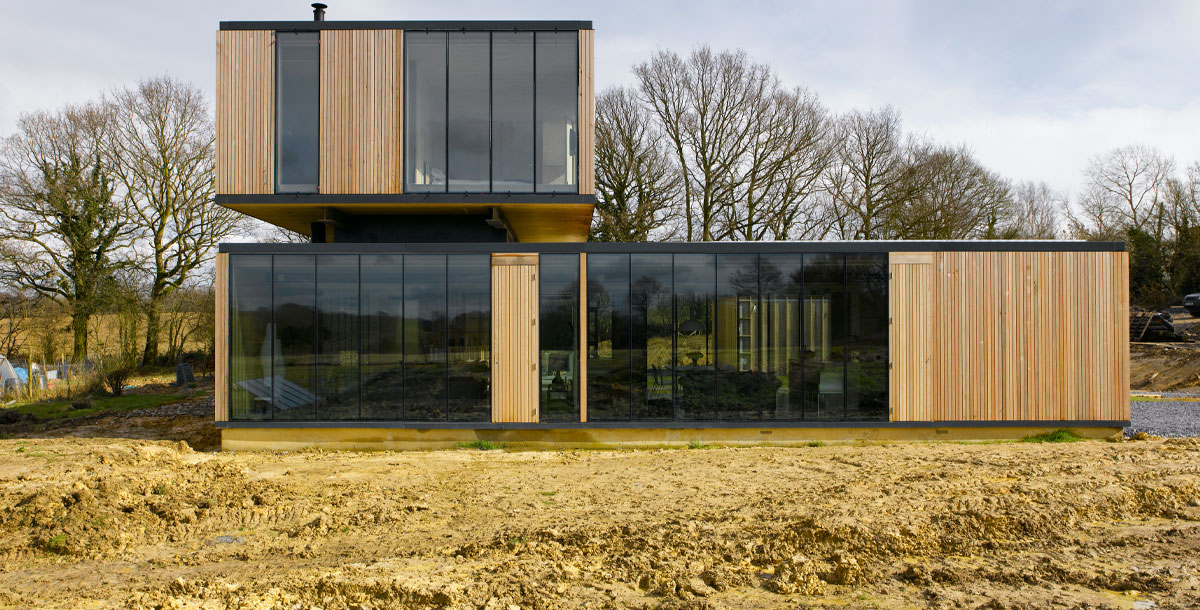An innovative glass and timber house in Kent
Mimi and Andre's minimalist build is simultaneously subtle and strikingly beautiful
Mimi De Costa insists she’s just an everyday, ordinary person. She and her husband Andre live with their two sons, Sean, 10 and Tyrone, 6 in a beautiful Grand Designs home they’ve just built for themselves near Headcorn in Kent.
Despite having no previous experience, Mimi project-managed the entire build. It was a challenging project, with more than 20 contractors and some innovative new technology, and Kevin McCloud called her command of the project and attention to detail ‘breathtaking’.
But Mimi is humble about the achievement: ‘We are very ordinary people. The key is to dig your heels in and ride it out,’ she says.
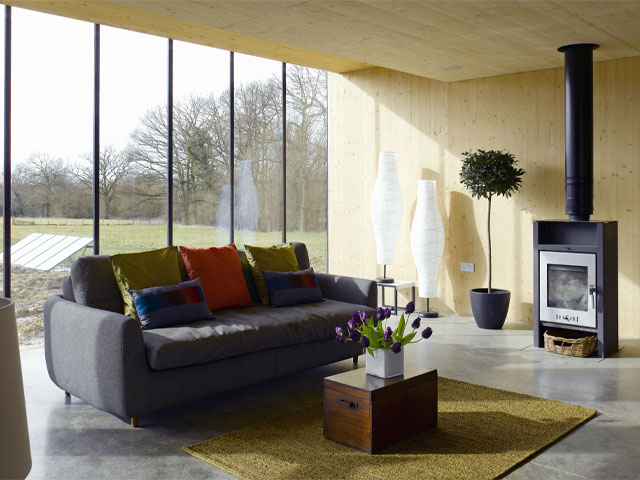
Photo: Jefferson Smith
Finding a plot
The couple knew from early on in their relationship that they wanted to build their own home, though it took them almost 16 years to make the dream a reality. ‘It took ages to find the right place. When we found this site we knew immediately it was perfect; it just had so much potential,’ says Mimi.
With its apple orchard, bubbling stream, woodland and wild flower meadows it’s easy to see what attracted them to the 12-acre site. Now the couple have created a striking glass and cedar-clad home that sits comfortably in its bucolic surrounds and manages to be subtle and strikingly beautiful simultaneously.
‘Nick Eldridge, our architect, really understood us. When he came around he had the same dreamy look we had and started painting a picture of where he would site the house in relation to the land. That’s exactly what we wanted; we wanted the house to grow into the space,’ says Mimi.
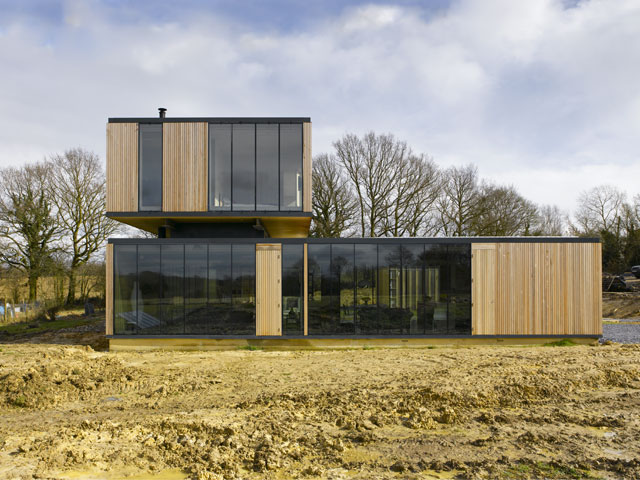
Mimi and Andre’s completed Grand Designs Headcorn project. Photo: Jefferson Smith
Innovative building methods
Mimi’s inexperience didn’t stop the couple employing some innovative building methods in the home’s construction. Keen to avoid wet trades they decided to use prefabricated materials. Though the house is a bespoke design by architects Eldridge Smerin, the timber panels that make up its structure were prefabricated with millimetre-fine precision in Germany.
Then they were transported to Kent, where the house was put together by British builders like a giant three-dimensional jigsaw. The design of the house – the longest span of wall is 12 metres and the first floor sits on slender steel supports, seeming almost to float – is possible in large part because of the German cross-laminated engineered timber that was used for the structural walls.
This eco-friendly product is made from off-cuts usually used for firewood or matches, laminated together for extra strength. ‘You normally need the core of the wood for structural integrity, but here the quality of the wood is not so important because it has been cross laminated. In fact, a traditional oak core frame wouldn’t have allowed us to have such a large span. It’s only possible because its cross laminated,’ says Mimi.
Local joinery workshops were used for the internal timber work, including the sparse but elegant kitchen, also made of cross-laminated timber, and the striking plywood staircase.
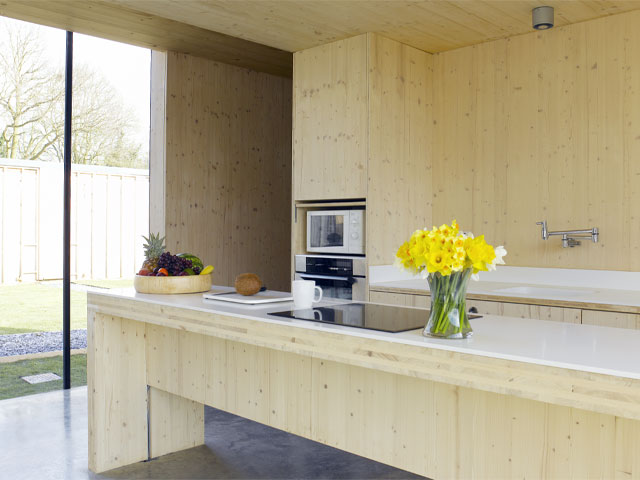
Photo: Jefferson Smith
High-tech heating
The house is almost 50% glass and no ordinary glass at that. The vast windows by IQ Glass also heat the home. Sensors judge the outside temperature and adjust the heat inside. While the outside may feel icy to touch, inside the glass gives off a gentle warmth radiating warm air across the entire home. The glass is also extremely well insulated. In a reversal of the normal order of things, the windows are better insulators than the walls themselves.
The L-shaped, open-plan ground floor is home to the living room, dining area, kitchen, study and even swimming pool (heated by solar panels in the garden). The interior is simple and raw, with polished concrete floors, untreated timber walls and acres and acres of glazing that open the house to the outdoors at every side.
There’s a real sense of space, with the design ensuring that sightlines are vast and uninterrupted. The use of glass has a lifestyle benefit too – it makes the house very family friendly. Mimi can keep an eye on the boys and what they’re up to, both inside and out, without seeming to supervise their every move.
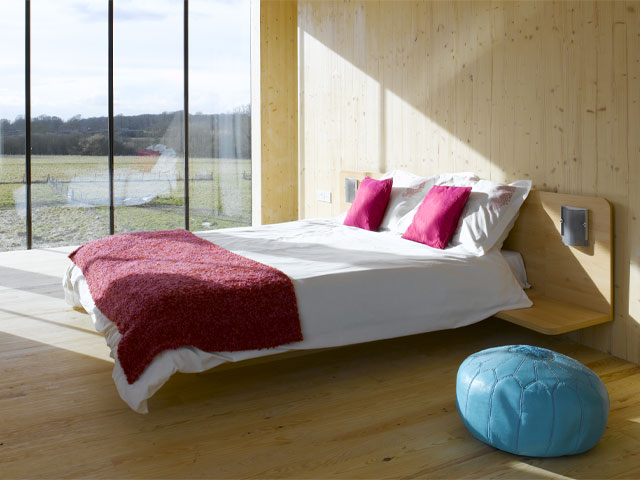
Photo: Jefferson Smith
‘Living in a treehouse’
It also suits the way the family like to live. ‘In this house we’re all doing what we want, but still interacting. It’s so open that we don’t necessarily need to be formally sat down in a small room together. We can have our own space and still be together at the same time,’ says Mimi.
Family considerations were a huge part of the couple’s desire to create their own home. ‘We are a very close-knit family and do lots of things together. Our bedrooms aren’t really havens for retreat; they’re just somewhere we go to sleep,’ says Mimi. As a result the five upstairs bedrooms are simple and functional.
Glass plays its part here too with long windows opening up the views and from up high it feels almost as if you’re walking among the treetops. ‘Sean says it feels like living in a tree house,’ says Mimi with a smile.
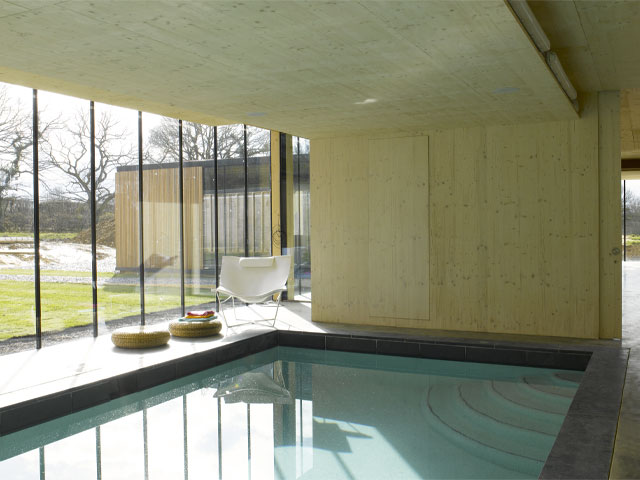
Photo: Jefferson Smith
‘We wanted the space to work for us’
From the first floor you can see the green roof that covers the garage and kitchen. With typical determination Mimi grew all 4,500 plants that were used on the roof in a poly tunnel in the garden. ‘We wanted to use the plants we already had on the land. We didn’t want sedums from the Mediterranean,’ she says.
Throughout the house it’s clear that Mimi and Andre thought long and hard about how they wanted to live, as individuals and a family. ‘We didn’t think about the aesthetics of the design too much, that’s what architects are for, but we did think really hard about how we wanted the space to work for us and gave the architects a big list,’ says Mimi.
That list included practical elements such as wanting to use prefab building methods and many more lifestyle-based considerations, such as how they use the space as a family. The striking spiral staircase highlights how detailed the couple were in their thinking. ‘We wanted the staircase to be part of the living space, not just something you go up and down,’ says Mimi.
Nick’s design sees it become home to the family’s books and mementoes through an intricate system of shelving. Kevin McCloud called it ‘a living tower; an autobiography staircase’. It is also the family study – a subtle circle of conjoined desks around the base is designed for four computers.
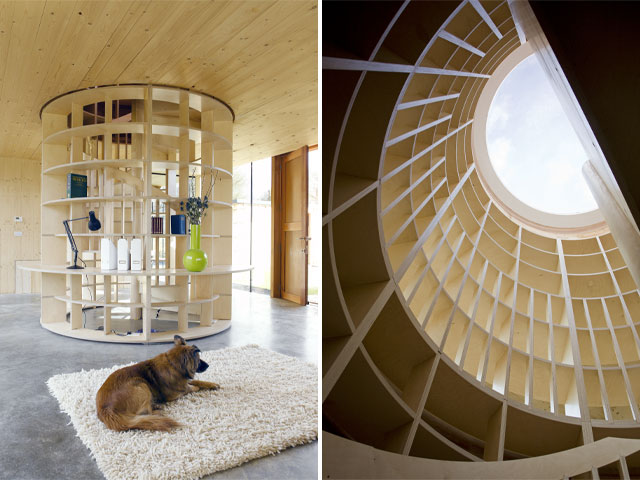
Photos: Jefferson Smith
‘The first project I’ve finished’
While, on TV, Mimi was organised and calm, the project wasn’t an easy one to manage and there were times she felt overwhelmed. ‘You really need the support of your partner in a project like this,’ she says. Andre wasn’t always able to be on site, but he was supportive and is clearly very proud of her achievement.
‘Andre says I usually can’t stick with anything,’ she says. ‘This is the first project I’ve finished. If I can do it, anyone can do it.’

