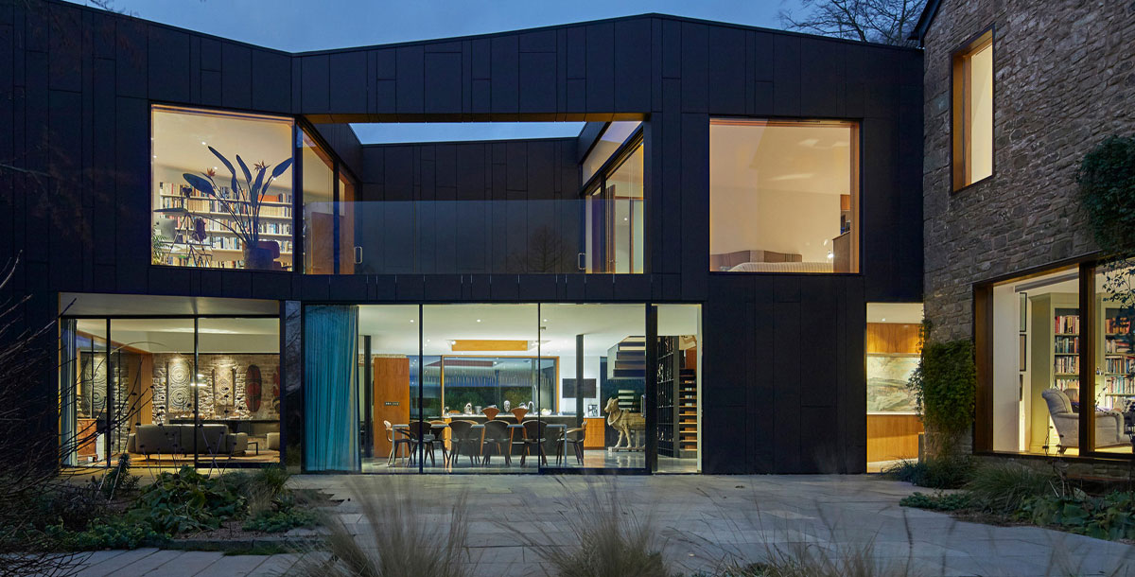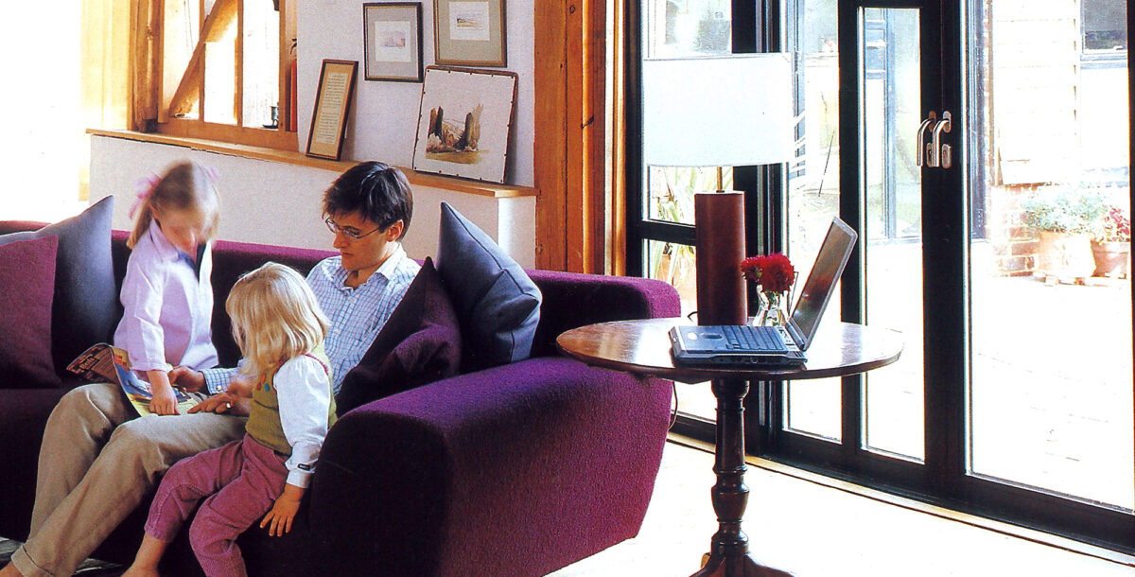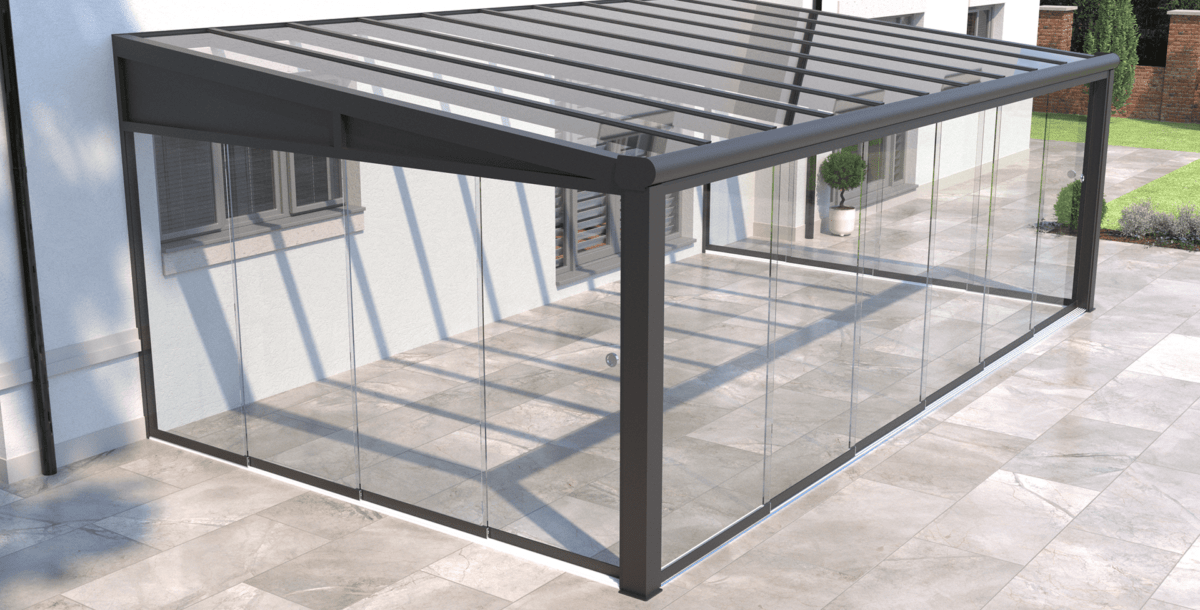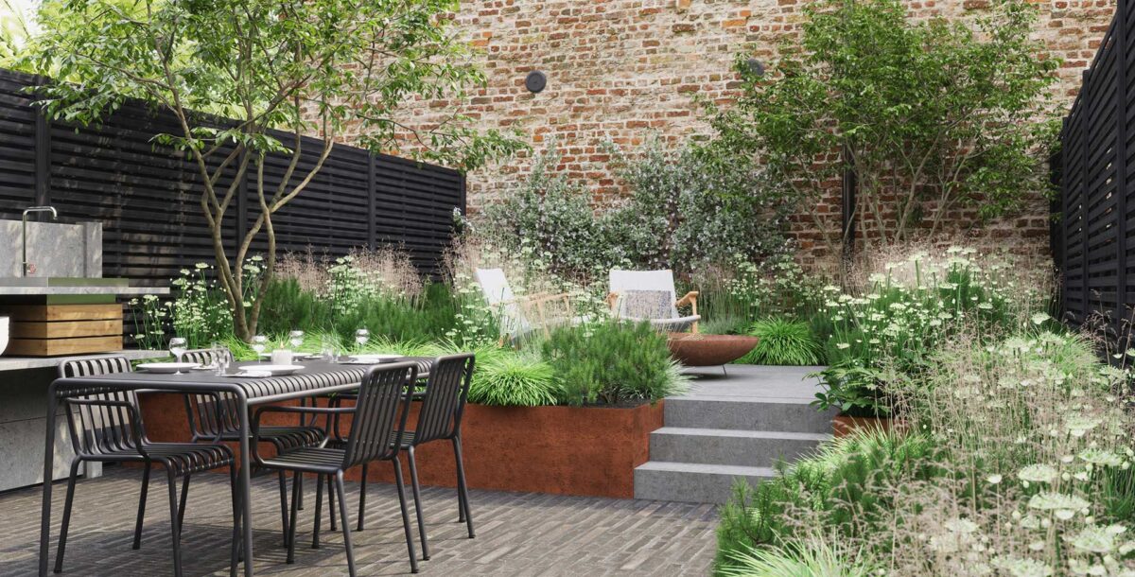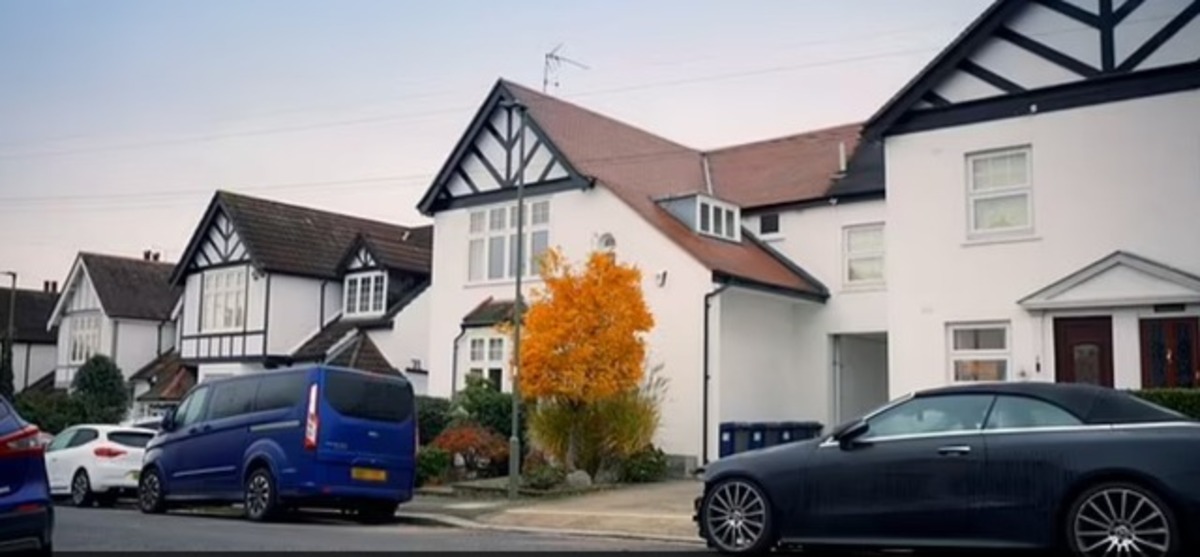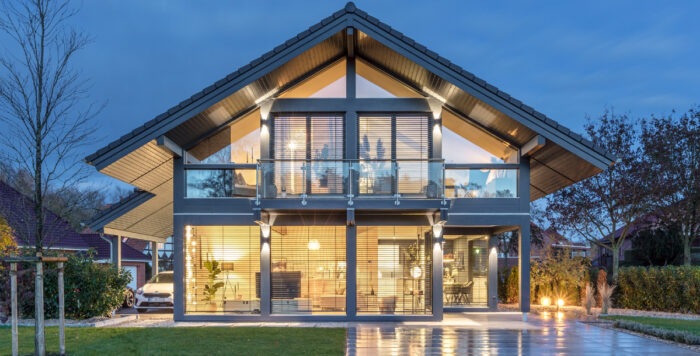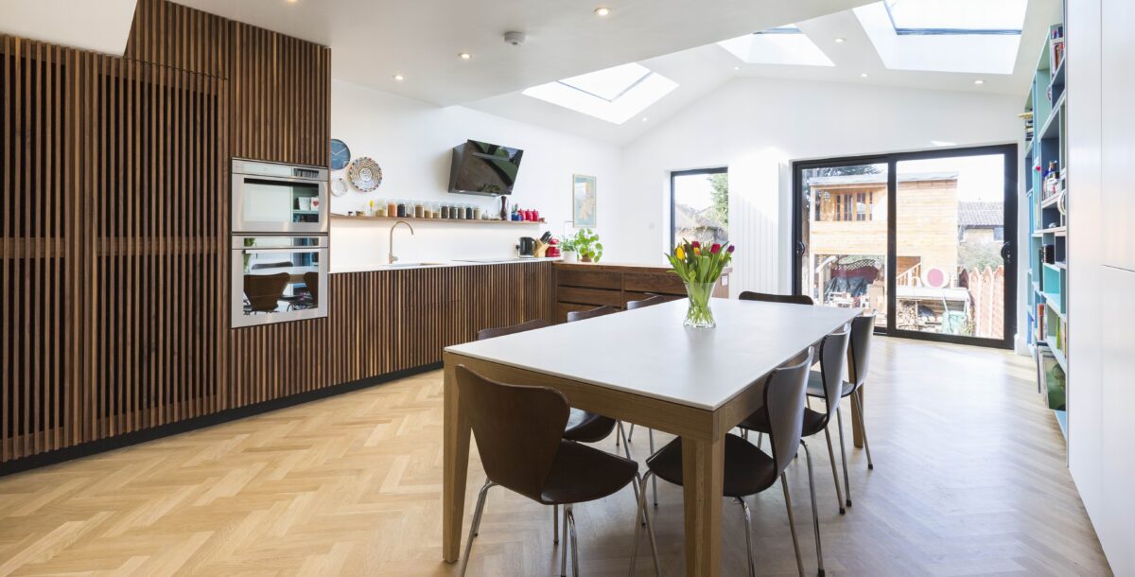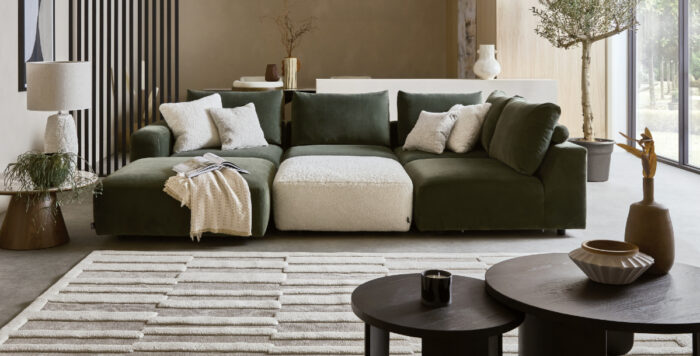House of the Year 2021: The shortlist
The complete 2021 shortlist as revealed on Grand Designs: House of the Year
A home-cum-gallery that took more than 10 years to build and a Thunderbirds-inspired water tower conversion were the first two projects to make the 2021 RIBA House of the Year shortlist. The shortlisted homes are among 22 impressive self builds visited by Kevin McCloud and co-hosts Michelle Ogundehin and Damion Burrows during Channel 4’s four-part series, Grand Designs: House of the Year.
RIBA has organised its longlist into four loose categories, each of which is explored in an episode. The first was homes that ‘take you by surprise’, where House on the Hill in Gloucestershire and the Norfolk water tower triumphed. The second was ‘materials used in a new and beautiful way’, where The Slot House in London and Theo and Oskar’s House in the Surrey Hills made the cut. The third category was builds that ‘solve problems’, where House in Assynt, Scotland, and The Outfarm in Devon were commended. The fourth was homes that ‘reinvent familiar forms‘.
In total, seven properties made the shortlist, with the RIBA House of the Year 2021 winner crowned in the final episode on Wednesday 8 December.
House of the Year 2021: The Shortlist
1. House on the Hill, Gloucestershire
Originally a small 18th century farmhouse, located at the highest point of Gloucestershire overlooking the Wye Valley, House on the Hill has been transformed into a home and a gallery by Alison Brooks Architects. The elaborate project not only made the shortlist, it went on to win RIBA House of the Year 2021.
The home fuses a three-storey, 18th century stone farmhouse with a new two-storey wing to create a seamless new home and vast gallery space for owners David and Jenny and their art collection. The old farmhouse was meticulously restored while the new extension – larger than the original house – has been set back and partially embedded into the hillside, clad in dark wood inspired by the nearby Forest of Dean.
The first phase of the four-phase, 10-year project converted the original farmhouse, uniting three storeys on one side to create a lofty display room for a collection of Indian and African sculptures. The original stairs remain, linking a series of small rooms and culminating in a suspended landing. The extension, larger than the original house, is clad in deep-brown fibre cement to recall the darkness of the nearby Forest of Dean, lifted by small flashes of highly polished stainless steel.
Kevin McCloud referred to it as ‘half traditional Georgian farmhouse, half space-age monolith’, and RIBA judges praised its ‘skewed geometries, which gently lead you on to explore new space in the building’.
Alison admitted that not everybody shared her vision at the outset: ‘It was the first time I had planning permission refused,’ she said.
House on the Hill is half traditional Georgian farmhouse and half space-age monolith.
Inside the boundaries are cleverly blurred though. #HouseOfTheYear | #GrandDesigns | @RIBA | @MOgundehin pic.twitter.com/Q9LaUZCxK5
— granddesigns (@granddesigns) November 17, 2021
2. The Water Tower, Norfolk
‘I did watch a lot of Thunderbirds,’ said Dennis Pedersen, who bought a derelict water tower in Norfolk with his partner Misia Godebska and embarked on a mission to create something that wouldn’t look out of place on Tracy Island.
Working with Tonkin Liu architects, he brought the derelict structure back to life as a family home, with a ground-floor kitchen/dining room, bedrooms on the first and second floors, and an upper living/dining/kitchen tank room at the top. The accommodation sits in the north tower, linked to the south tower helical stairwell by a glazed ‘bridge’.
The beautifully crafted stairwell, made from cross-laminated timber (CLT), was praised as ‘delightful’ by RIBA judges. The ‘constant, playful interaction with the sky’ via the glazed bridges, skylights and full-height glass walls also received commendation.
Michelle, who compared the home to ‘a Bond-lair’, was impressed by the efforts to preserve and retain as much of the original structure as possible.
Thunderbirds are go! 🚀
Dennis and Misia have reinvented a local landmark to create a slice of bold and beautiful architecture among the barley fields in rural Norfolk.#HouseOfTheYear | #GrandDesigns | @RIBA | @MOgundehin pic.twitter.com/j1XTkFf6HH
— granddesigns (@granddesigns) November 17, 2021
3. The Slot House, south London
The 2.8-metre-wide Slot House in Peckham, south London, was a disused alleyway for years before architect Sandy Rendell and his wife Sally, a designer and illustrator, developed it into a micro home.
The Slot House – which has the footprint of a London tube carriage – is made using a slimline steel frame rather than bricks and mortar, saving them half a metre of wall. Exposing the structural materials and timber cladding not only saves space, it also looks great clean, simple and characterful. On the outside, the pair used brickslips instead of full bricks, which are a third deeper, to save even more space. Plus, the whole rear of the house is glazed to let in light.
The floor plans are simple with a living area and kitchen arranged either side of the staircase on the ground floor, and one bedroom and a mezzanine study upstairs.
‘They’ve used the bare amount of material necessary to hold up the roof, floors and glazing at the front,’ said House of the Year judge Amin Taha, Chairman of Groupwork and a RIBA award-winning architect himself. ‘The consequence is that the structure is a beautiful thing to look at.’
‘It’s a very modest building’, added Kevin.
You might think there’s no space in South London to build anything else – but then along came Slot House!
It’s squeezed into a tiny 2.8 metre gap – the size of a London tube carriage! 📏#HouseOfTheYear | #GrandDesigns | @RIBA pic.twitter.com/VVKd7T6dW2
— granddesigns (@granddesigns) November 24, 2021
4. House for Theo and Oskar, Surrey Hills
Tigg and Coll Architects were challenged to remodel a small 1930s family cottage into a future-proofed home for Theo, 10, and Oskar, eight, who have a rare genetic disease called Duchenne muscular dystrophy.
Parents Nick and Clara, who also have four-year-old Lucas, wanted the boys to have an uplifting space that didn’t feel institutional. Husband and wife architects David Tigg and Rachael Coll came up with a roof that had the feel of a treehouse, offering shelter and a sense of fun.
The extension wraps around the side of the cottage to form a new wheelchair-friendly front entrance. At the rear, the impressive timber ‘diagrid’ roof, cantilevering over the sliding glazed walls, provides the children’s bedrooms with seamless access to the outdoors via pocket sliding doors. The internal circulation has been reconfigured with widened hallways for full access throughout.
‘Its extension structure is actually resolving a number of problems, which are related to health and related to the pleasure of looking out and connecting with the garden,’ said Amin.
‘When that piece of engineering also turns out to be beautiful and admirable, your soul is lifted, your spirit is lifted,’ added Kevin.
Behind a seemingly ordinary 1930s cottage lies ‘House for Theo and Oskar’.
It’s a beautiful and fully accessible home for two young boys with Duchenne muscular dystrophy. #HouseOfTheYear | #GrandDesigns | @RIBA pic.twitter.com/MKUJ7PPqed
— granddesigns (@granddesigns) November 24, 2021
5. House in Assynt, Scottish Highlands
House in Assynt owners Heather and Phil had always had a hankering to live in the middle of nowhere, but didn’t know what they wanted, just so long as it ‘felt right with the terrain’ – a rocky, boggy windswept wilderness with beautiful views over Loch Nedd and the Quinag mountains.
An offsite modular build was the only answer to the question posed by the remoteness of the location. The finished house is formed of three distinct elements, linked by a glass-roofed corridor that really impressed the RIBA judges. Lined in pine and silver fir, the atrium-style hallway leads to the living room, which showcases the beautiful views through huge picture windows.
The property made the House of the Year 2021 shortlist not only due to its ability to respond to the site, and the challenges of building remotely, but because it is made, insulated and clad in timber.
‘It’s an exemplar sustainable building,’ said RIBA judge Amin Taha. ‘This is the way we should all be going. There’s so much timber in here it ultimately it becomes carbon negative.’
On the wild and remote North West coast of Scotland lies House in Assynt 🏴⛰️
This beautifully crafted home, in a seemingly inaccessible location, is as striking on the outside as it is breathtaking within.@RIBA | #HouseOfTheYear | #GrandDesigns pic.twitter.com/AT1HnImW7r
— granddesigns (@granddesigns) December 1, 2021
6. The Outfarm, Devon
How do you respect the integrity of an ancient farm building when you’re trying to turn it into a modern home? The Outfarm – which has also won a RIBA South West Conservation Award – is a masterclass in barn conversions.
RIBA noted that, within a typology of barn conversions, this place is ‘approaching work-of-art status’. No ordinary barn, the huge old cattle shelter showcased excellent stone masonry, despite its apparent state of ruin.
Sarah and Tom, architects from London-based Type Studio undertook the conversion for Tom’s parents, Richard and Dawn, to live in. They pushed the boundaries of timber-frame engineering. Instead of conventional trusses spanning the width of the barn, the architects asked for a single, 21m-long truss, spanning gable end to gable end. This allows the structure to sit higher than a conventional truss and highlights the height of the building.
Clever, contemporary design brings continuity to its past and present life, while futureproofing the home for easy reconfiguration, thanks to rooms inside ‘floating boxes’ that can be changed, and a specially engineered roof that allows for the addition of a mezzanine.
How do you respect the integrity of an ancient farm building when you’re trying to turn it into a modern home?
The Out Farm is a barn conversion like no other…@RIBA | #HouseOfTheYear | #GrandDesigns pic.twitter.com/wz9wzZPgoY
— granddesigns (@granddesigns) December 1, 2021
7. Corner House, London
The Corner House, designed by 31/44 Architects for CASA London, is a new-build end-of-terrace house designed to reinterpret elements of its Victorian neighbours, as well as the pub opposite. The plot in Peckham, south London, is fairly small, but inside, the home is airy and spacious, thanks in large part to the open-plan nature of the build and two courtyard spaces booking-ending either end of the lower ground-floor living space.
The entrance, on the lower-ground floor level, sits below an angular porch canopy that mimics the neighbour’s staircase, while an arched window on the upper-ground floor echoes next door’s front door. Blind windows, cornices and, what looks like a rear conservatory from the outside, but is actually a bedroom, all reference and reinterpret the neighbouring properties.
‘This building really captures the elegance of the past, but in a really contemporary way,’ said Michelle.
The first new-build development from emerging property developer Sara Mungeam, the project actually created three houses. The original end-of-terrace next door was renovated to create a garden flat and two-storey maisonette. 31/44 Architects also created Red House, another impressive end-of-terrace reinvention in south London.
Amongst a row of Victorian terraced houses in South London lies Corner House.
It may have the same elegant proportions as its neighbours, but its striking design marks it out as the exciting new kid on the block. #GrandDesigns | #HouseOfTheYear | @RIBA pic.twitter.com/4vEREBzVtw
— granddesigns (@granddesigns) December 8, 2021
Catch up on Grand Designs: House of the Year on All 4
Lead photo: House on the Hill, Gloucestershire. Photo: Paul Riddle

