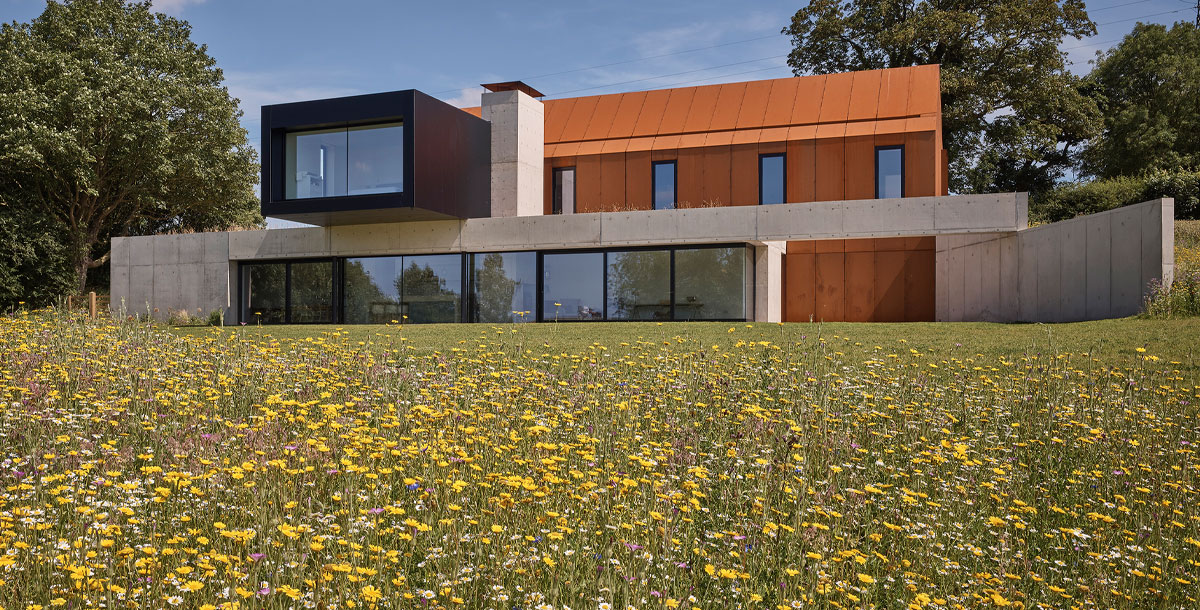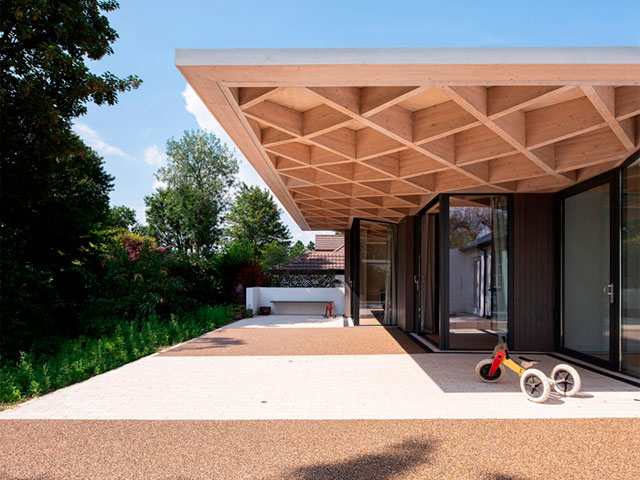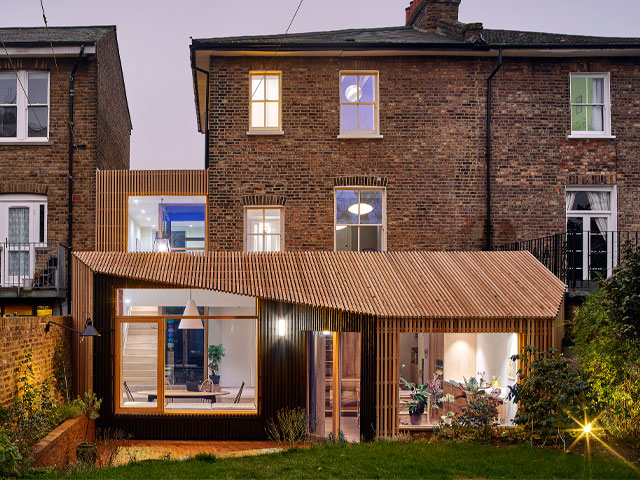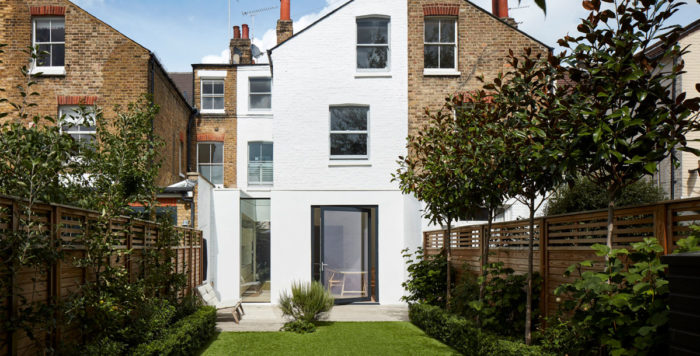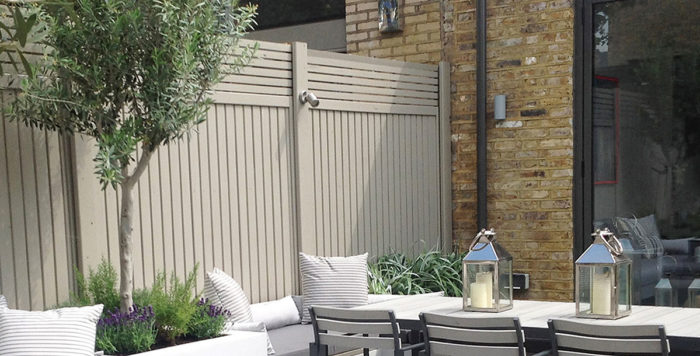5 homes that showcase materials in a new and beautiful way
Five homes from the RIBA longlist that use materials in a new and beautiful way
These five homes all showcase materials used in a new and beautiful way. They all featured on Grand Designs: House of the Year 2021 as they battled it out to win the coveted RIBA award.
Kevin McCloud, architect Damion Burrows and design expert Michelle Ogundehin tour the UK for the new series, and in this episode, airing on Wednesday 24 November at 9pm on Channel 4, they visit homes in Lincolnshire, London, Surrey and the Scottish Highlands.
The houses in this category all showcase ‘materials used in a new and beautiful way’, including a contemporary barn forged from Corten steel, a renovation crafted from Scottish stone and a wood-clad extension in east London.
‘Materials have a greater purpose,’ said Kevin. ‘They can transform the experience of being in a building – the sight, sensations the sounds, even the smells. A great building can be a feast for the senses.’
1. The Slot House, south London
When demand for housing outstrips supply, clever, compact houses on small plots, often called ‘slot’, ‘slither’ or ‘narrow’ houses, become commonplace. The 2.8-metre-wide Slot House in Peckham, south London, was a disused alleyway for years before architect Sandy Rendell and his wife Sally, a designer and illustrator, developed it into a skinny home.
The site previously had permission for a more elaborate, three-storey scheme. But the pair, who acquired the plot when buying the house next door, opted for quality over quantity. The floor plans are simple with a living area and kitchen arranged either side of the staircase on the ground floor, and one bedroom and a mezzanine study upstairs.
The Slot House – which has an internal area of 64sqm and the footprint of a London tube carriage – is simple, modest and filled with light, showcasing its steel frame, timber beams and thin ply cladding. It demonstrates how, by stripping structural materials back to basics and exposing them as part of the character of the build, you can really maximise your space.
Find out more at architecture.com
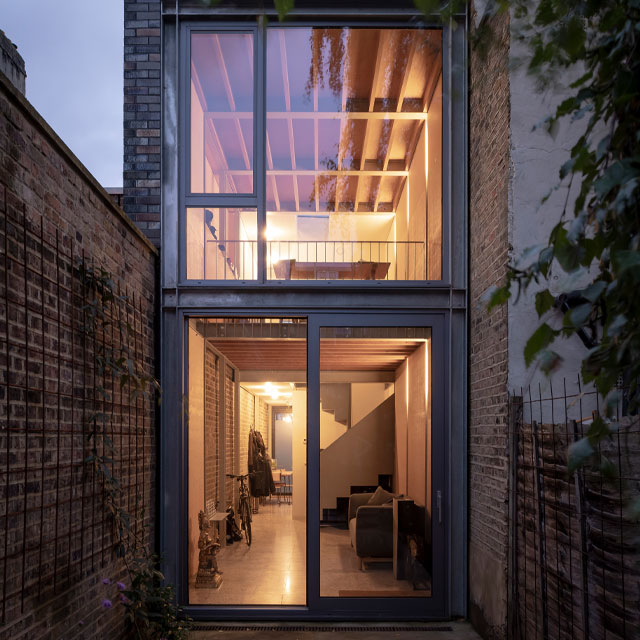
Photo: Jim Stephenson
2. Wold’s Barn, Lincolnshire
Henry and Jennifer Salmon, owners of Wold’s Barn in Lincolnshire, wanted to build a home for their young family on former farmland on the outskirts of Hatcliffe, a village in North East Lincolnshire.
ID Architecture arranged advance consultations with the planners to help ensure that the 340sqm Paragraph 55 (now Paragraph 80) home got the green light. The first-floor timber-framed structure includes all five bedrooms, with a cantilevered master bedroom, while ground granulated blast-furnace slag concrete retaining walls anchor the ground floor into the hillside.
The site overlooks a Bronze Age barrow mound to the west and is set within the bank, so that it looks like a single-storey house from the east. The mixture of corten, concrete and black metal bedroom pods makes a striking composition that draws admiration from visitors.
Find out more at architecture.com
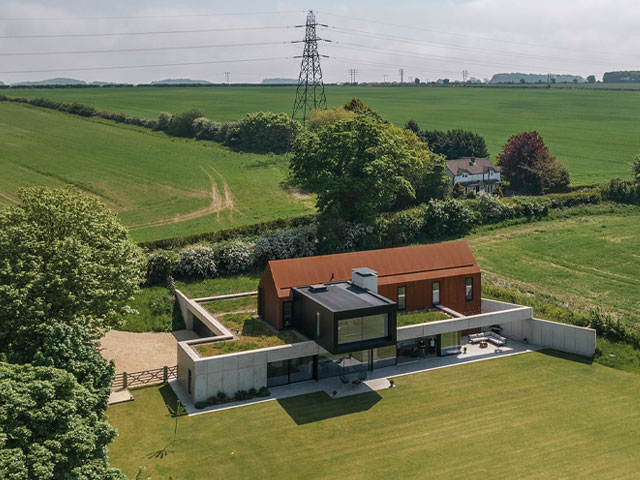
Photo: Andy Haslam
3. Kyle House, Scottish Highlands
From a derelict, dark, almost windowless farmhouse, Groves-Raines Architects has crafted a bolthole with locally sourced Caithness stone walls, a traditional slate roof and a skilfully carved Danish oak interior. The restoration of Kyle House has been done with immaculate attention to detail, resulting in an elegant Scandi-style eco-holiday cottage.
Windows and doors have been thoughtfully detailed to maintain the character of the original Highland house while opening up to the views – the lower level windows are concealed by the natural form of the landscape, while the upper level retains the original openings.
RIBA judges praised the joinery of the handcrafted staircase and doors, which disappear seamlessly into the walls, calling the house a masterclass in attention to detail.
Find out more at architecture.com
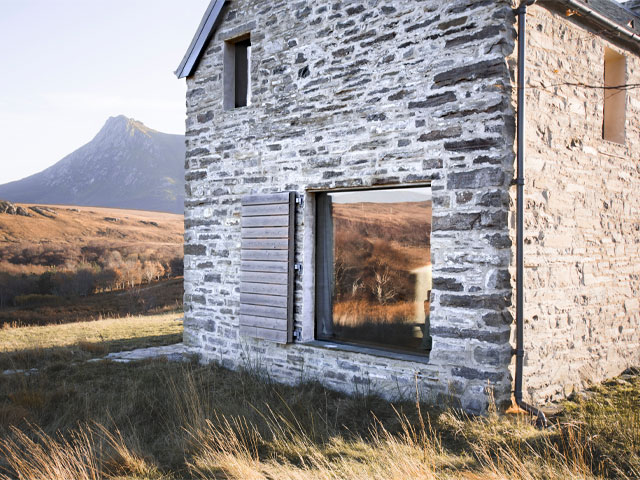
Photo: Alexander Baxter

