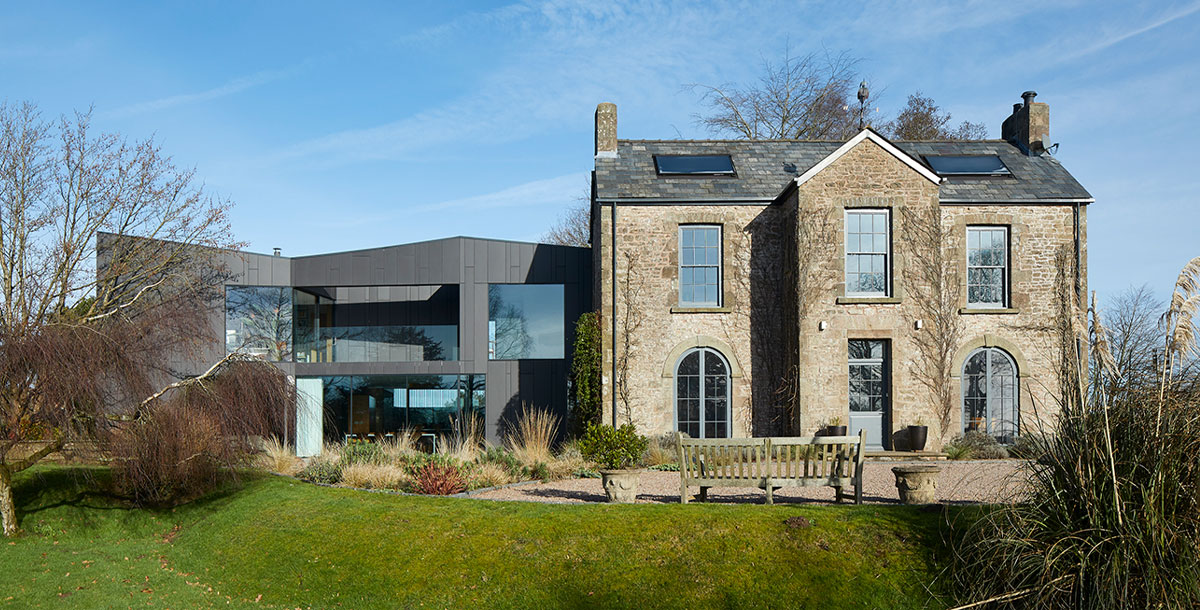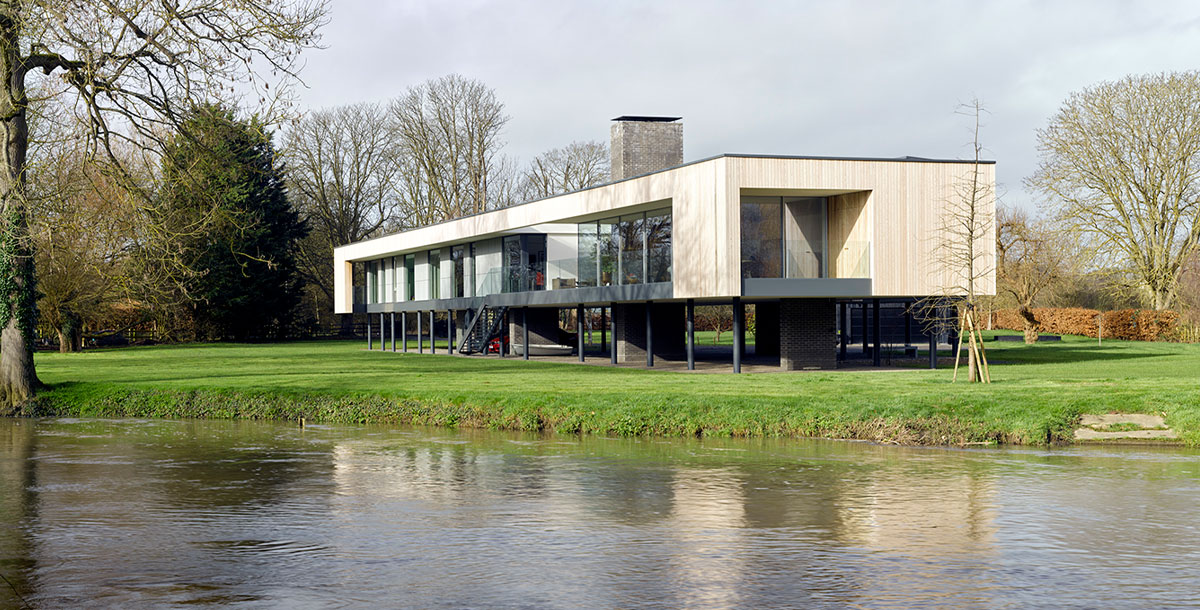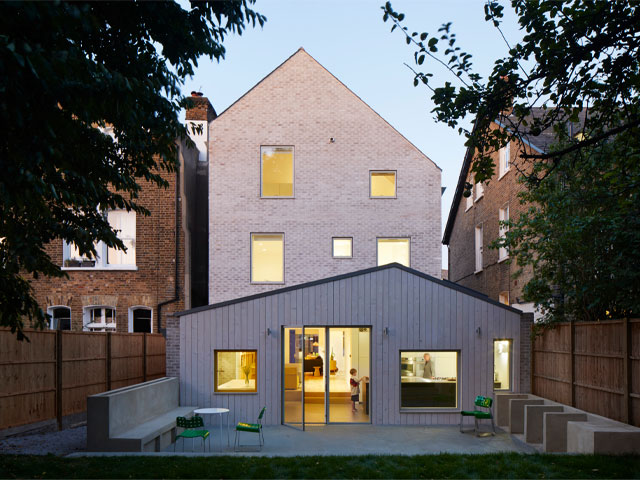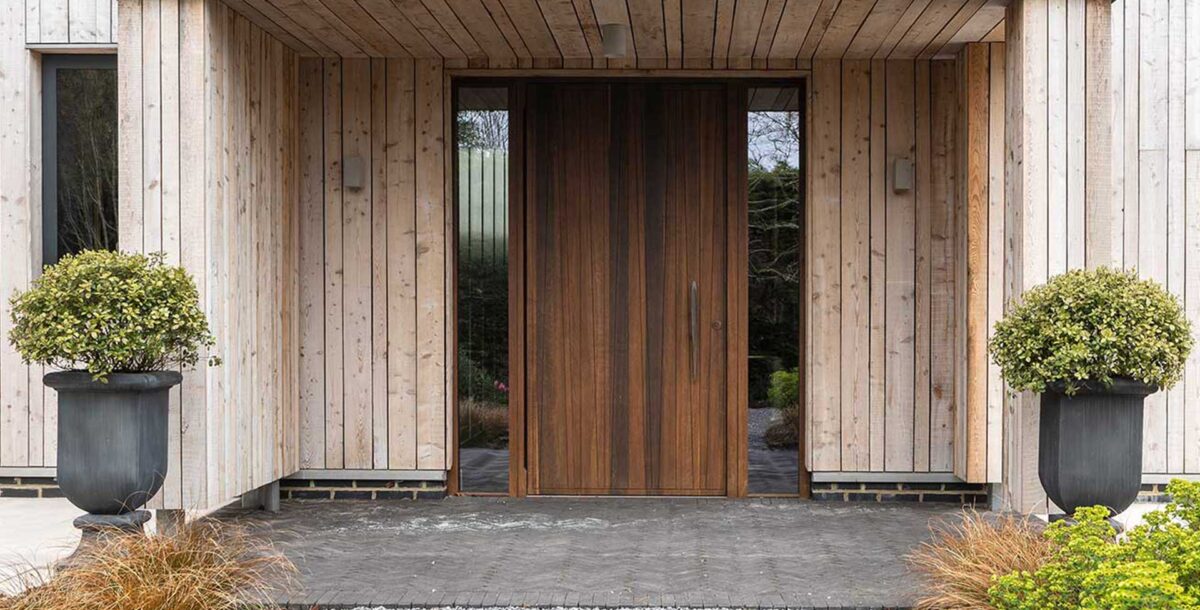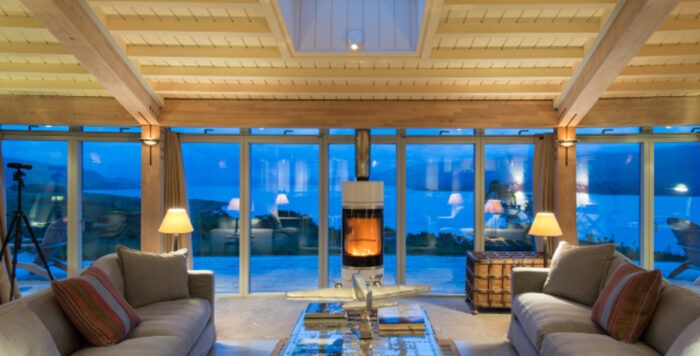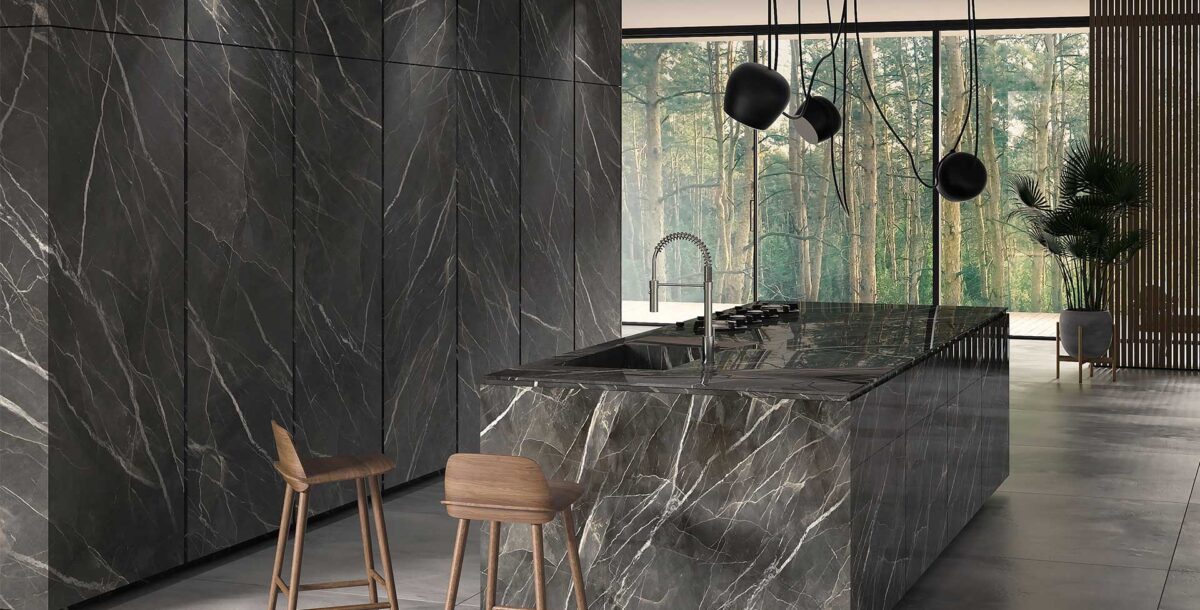5 outstanding RIBA 2021 National Award winners
The top 5 self-build and renovation projects from this year's awards
The UK’s best new buildings have been acknowledged in the RIBA National Awards 2021.
One of the most respected awards in architecture, the Royal Institute of British Architects (RIBA) National Awards, which have been presented since 1966, provide an insight into the UK’s design and economic trends.
Key trends among this year’s 54 award winners – announced on 9 September 2021 – include sensitive restoration and adaptation of existing buildings, investment in arts and culture, and state-of-the-art education facilities.
The 2021 projects ‘illustrate the enduring importance and impact of British architecture’, according to RIBA President Simon Allford, with everything from a floating church on a London barge to a semi-permanent structure protecting one of Scotland’s architectural gems and Tottenham Hotspur’s new 60,000 seat stadium receiving recognition.
But at Grand Designs magazine, it’s the self-builds and home renovations that piques our interest, with some truly remarkable projects noted for their brilliance. These five projects in particular stand out…
1. Pele Tower House, Cumbria
This project by Woollacott Gilmartin Architects displays considerable inventiveness and sensitivity in transforming a remarkable group of decaying historic buildings into a modern family home. The buildings sit at the head of a valley, and the works enhance both building and landscape, removing modern farming structures and hard surfaced areas. The character of the 14th century Pele Tower – a memorable and long-standing feature of the site – has been successfully retained by deeply recessing new glazing within the massive depth of the walls.
Despite an apparent lightness of touch to the internal additions, the scheme upgrades the environmental performance of the existing buildings to modern standards of insulation, air tightness and thermal bridging, reducing energy use and creating a more comfortable place to live. Renewable energy is generated from ground-source heat pumps and a micro-hydroelectric scheme, producing more energy than the house consumes, further reducing its carbon footprint. The client is also undertaking landscape restoration initiatives to improve biodiversity.
Find out more at architecture.com
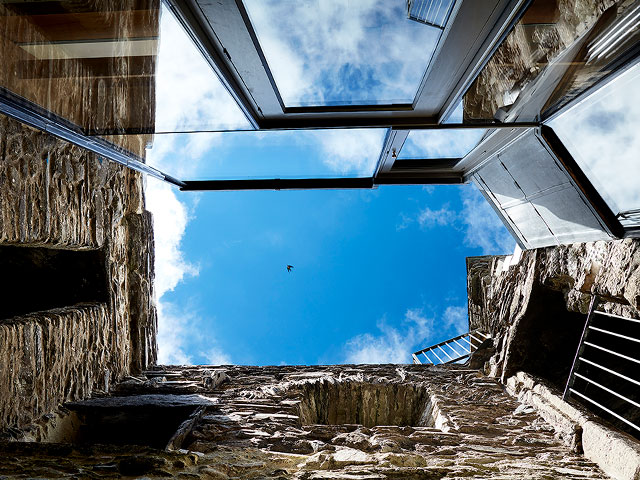
Pele Tower House by Woollacott Gilmartin Architects. Photo: Luke White
2. The Water Tower, Norfolk
The Grand Designs magazine team loves a water tower conversion (remember the Kennington water tower, Bruno and Denise Del Tufo’s water tower in Kent and Deborah Mills and Andrew Tate’s Buckinghamshire conversion?), and this Norfolk water tower by Tonkin Liu is certainly worthy of RIBA recognition. The derelict structure has been brought back to life as a family home, with a ground-floor kitchen/dining room, bedrooms on the first and second floors, and an upper living/dining/kitchen tank room at the top. The accommodation sits in the north tower, linked to the south tower helical stairwell by a glazed ‘bridge’.
Each room enjoys a fully glazed elevation looking out across arable fields, and the new structure is made from cross-laminated timber (CLT), left exposed on the interior to lend warmth to the building. Exposed metal panels from the plant room, complete with the original ballcocks and valves, are retained as decorative features. The effort to preserve and retain as much of the original structure as possible shows how good retrofitting design can combine low embodied energy and architectural delight.
Find out more at architecture.com
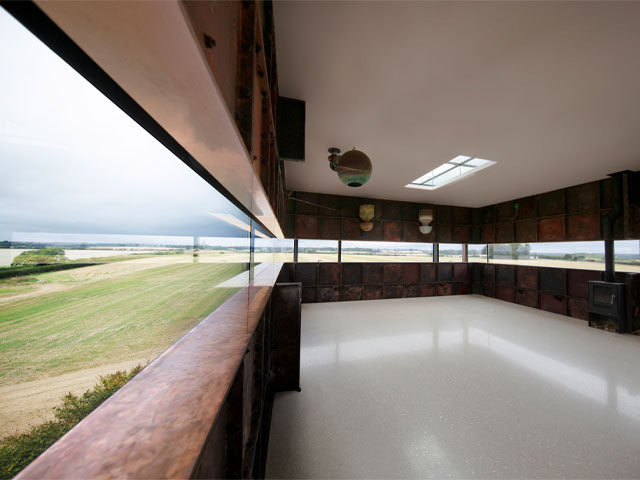
Norfolk Water Tower by Tonkin Liu. Photo: Dennis Pedersen
3. Windward House, Gloucestershire
A small 18th century farmhouse, located at the highest point of Gloucestershire, has been transformed into a home and a gallery by Alison Brooks Architects. Windward House took over 10 years and involved four phases, in what can only be described as a labour of love by client and architect working cohesively with a complete unity of purpose. The project enhances an already lovely setting, with landscape treatment all around the house connecting it with the garden.
The first phase converted the original farmhouse, uniting three stores on side to create a lofty but intimate display room for the collection of Indian and African sculpture. The original stairs remain, linking a series of small rooms and culminating in a suspended landing. The extension, larger than the original house, is clad in deep brown fibre cement to recall the darkness of the nearby Forest of Dean, counterpointed by small flashes of highly polished stainless steel.
Find out more at architecture.com
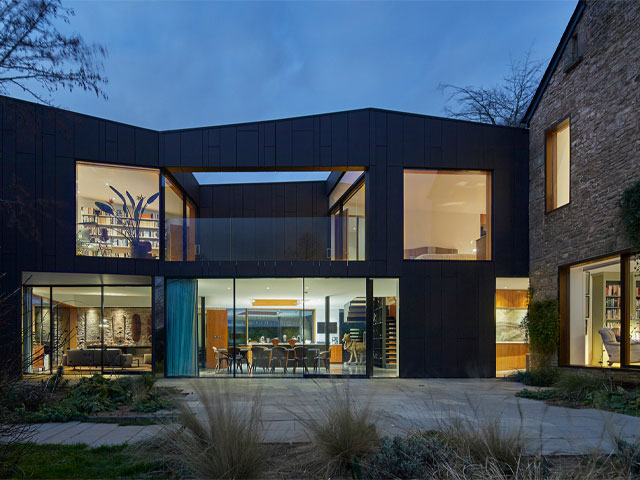
Windward House by Alison Brooks Architects. Photo: Paul Riddle

