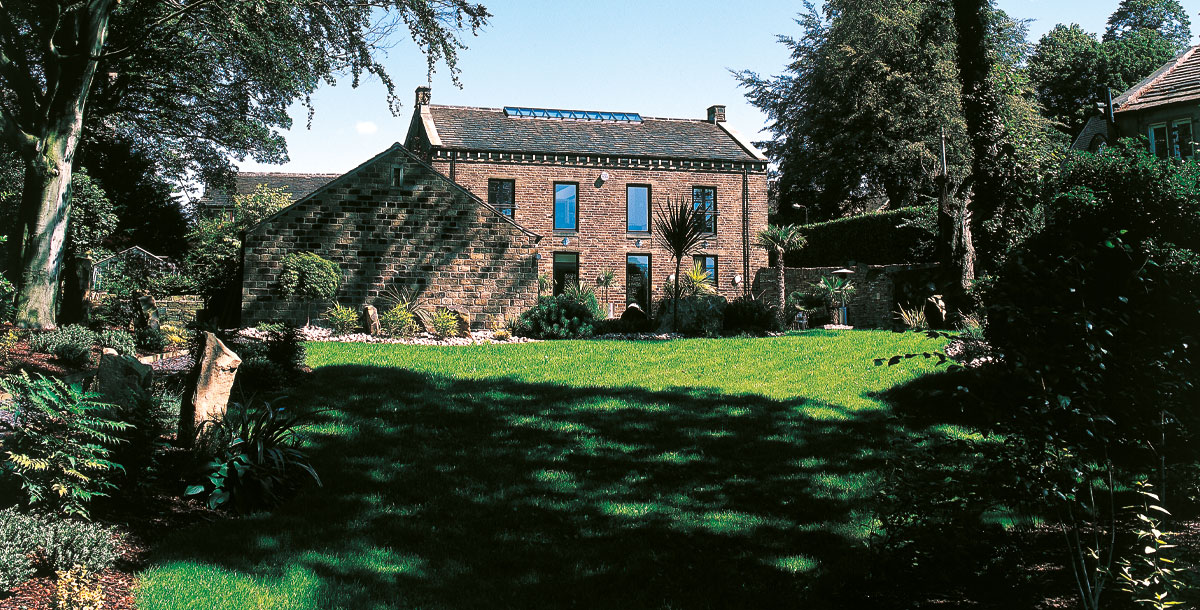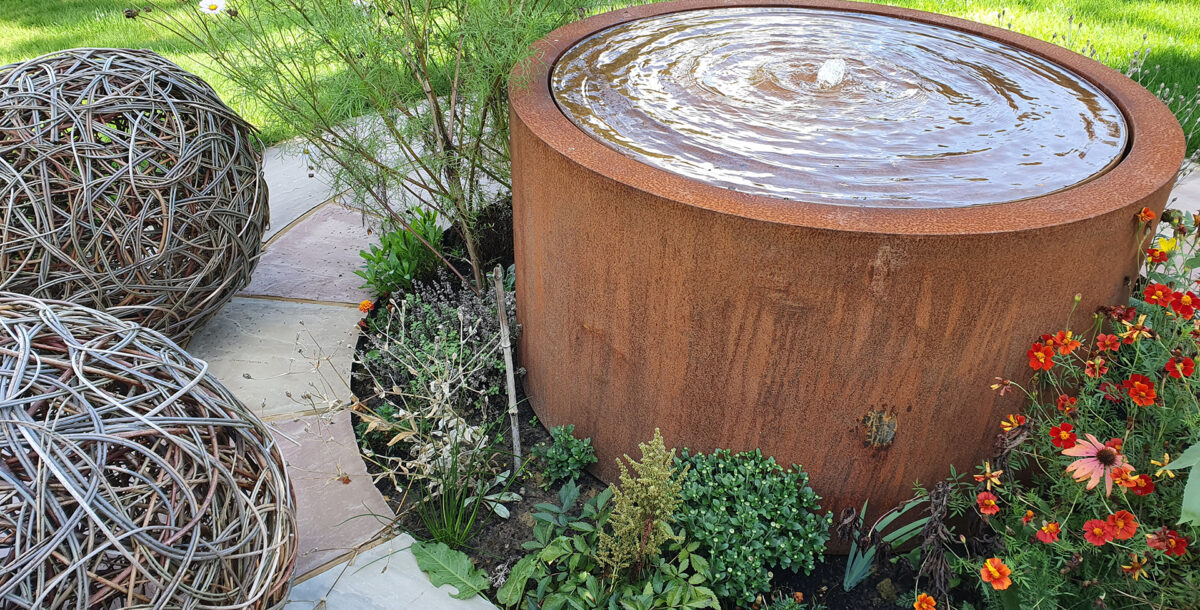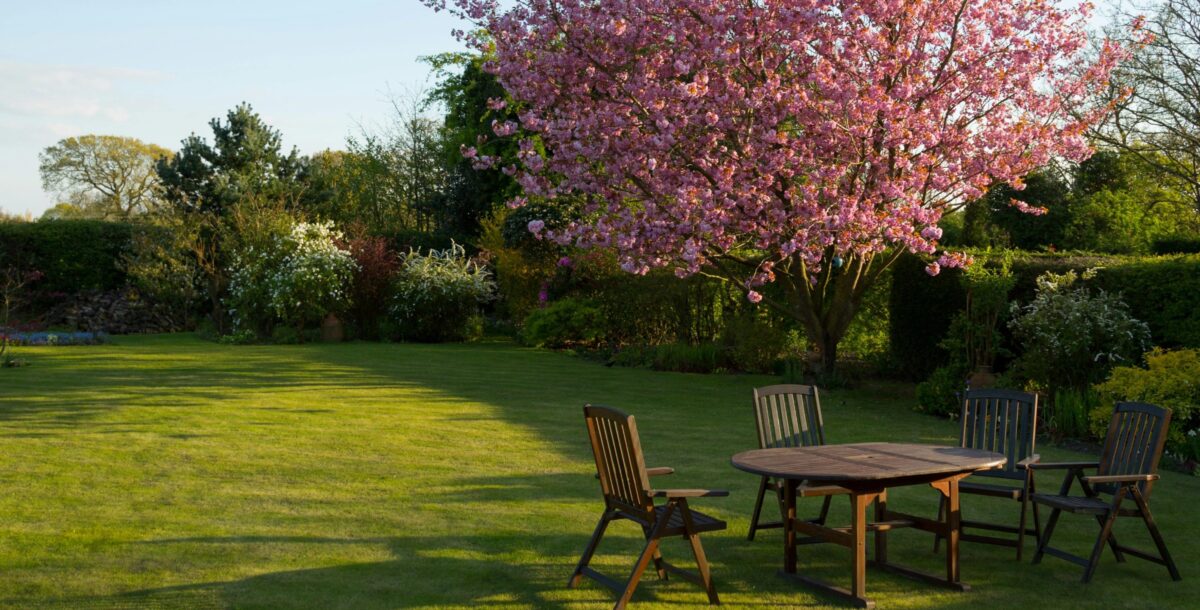The Grand Designs Huddersfield mill
Chris and Gill Heleine managed their conversion in just 10 months
Chris and Gill Heleine found an old mill in Huddersfield and decided to convert it into a large and open plan family home. What should have been a lengthy undertaking took under a year.
Grand Designs spoke to Gill about their experience.
You managed to finish your project on budget. What was the secret of your success?
We worked closely with our architect at the beginning of the project, so we didn’t have to keep altering things on site, which always ends up costing a lot of money. We also had a quantity surveyor to do a bill of quantities.
This became our bible because we knew that if we went over budget on building works, for example, we would have to claw back the money elsewhere.
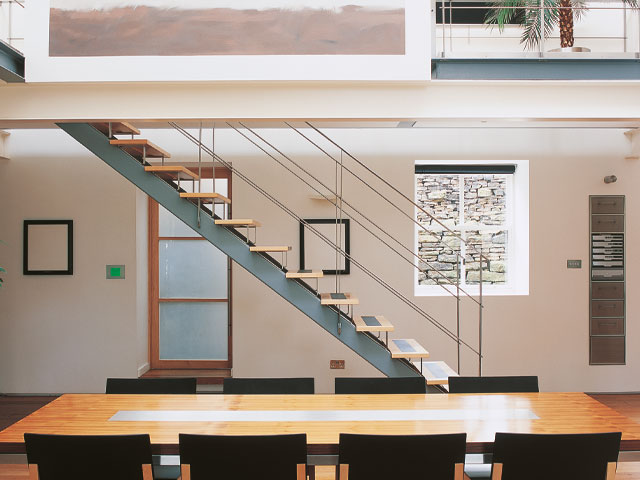
Photo: Jefferson Smith
Buying the mill on a whim without looking inside was a big risk. Why were you attracted to it?
How often do you find a small detached mill? We both fell in love with it and you could tell from the outside it was structurally safe. We didn’t want to be put off by the inside as we were always going to rip it out.
Project managing the building work at the same time as running your own business must have been hard.
It was. If you don’t have a strong marriage and a strong business, don’t do it. I think we were lucky to survive.
What advice do you have for anyone who’s thinking of restoring an old building?
Take time to find an architect and builder and make sure they have the same ethos as you. Our architect, Adam Clark, came up with a lovely design to emphasise the mill’s blocked-up windows, which made them into a feature instead of an eyesore.
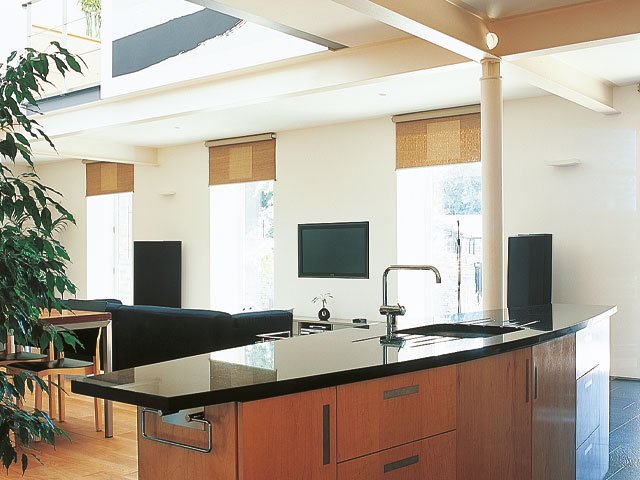
Photo: Jefferson Smith
You designed and built some of your home’s most interesting interior features. Which are your favourites?
For practical reasons, the larder in the kitchen. It’s a monolithic block with a picture of Bono on it and has loads of fabulous space. I also still like the stainless-steel unit under the television and Chris would undoubtedly say the stainless-steel wall unit for his stereo.
You and Chris have since built another house in Menorca. How did that project differ from your mill conversion?
It was very different, largely because we couldn’t speak the language. It felt as though we were in a straightjacket, which made the whole process very difficult because Chris and I are so hands-on.
We wanted the house to blend in with the countryside, which was our aim at the mill, too. We sourced the majority of our materials locally and spent a lot of time finding the right architect and builders. Luckily for us, we picked winners again!
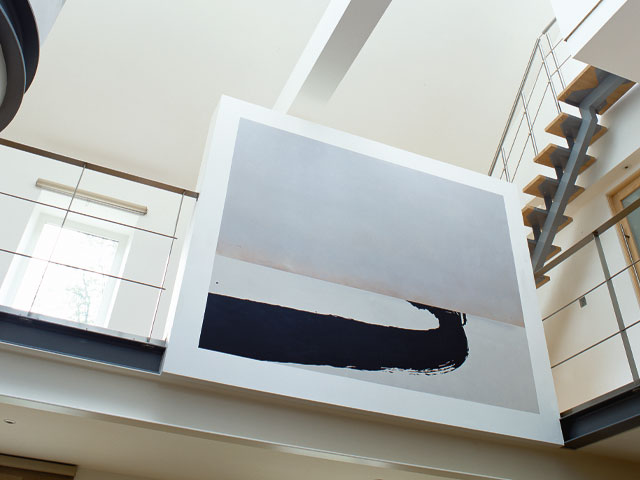
Photo: Jefferson Smith
Lead Image: Jefferson Smith

