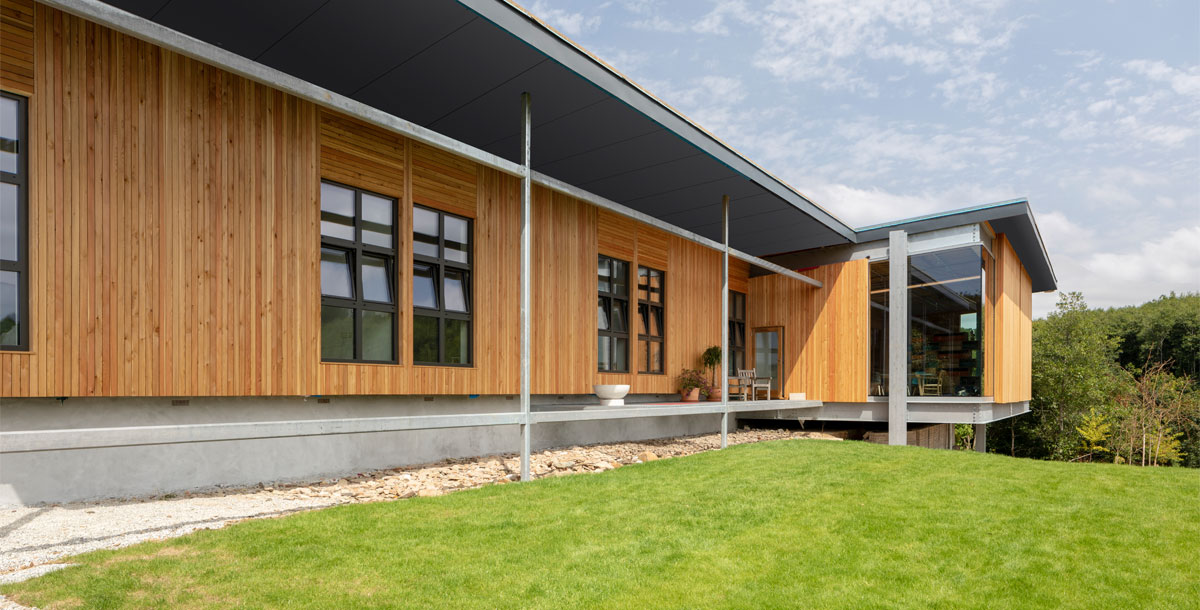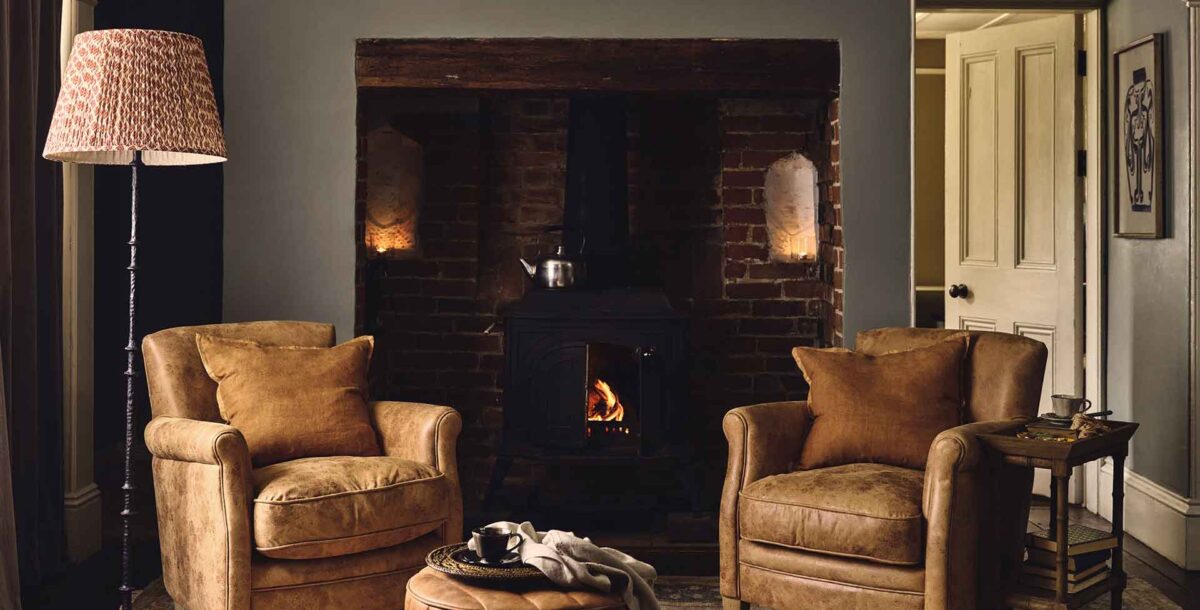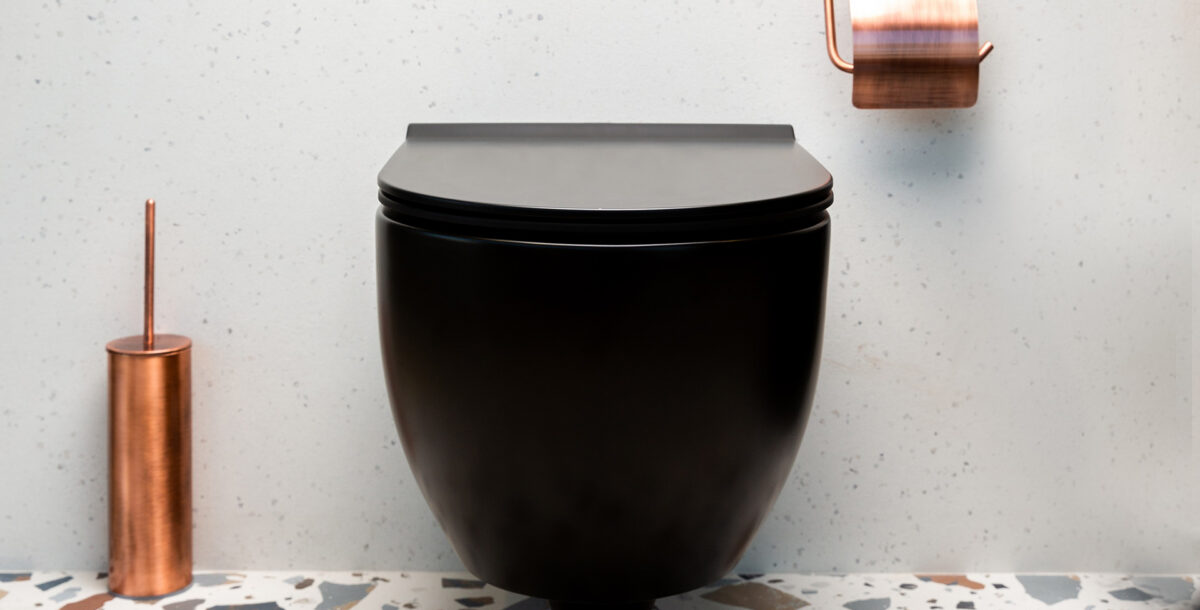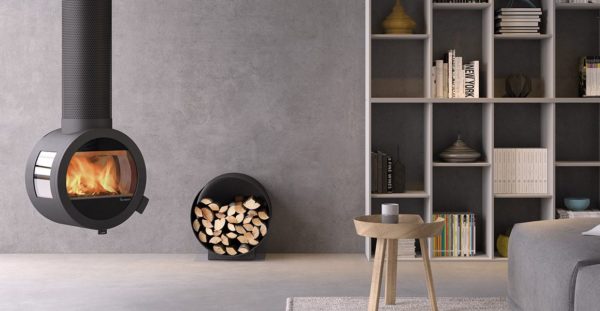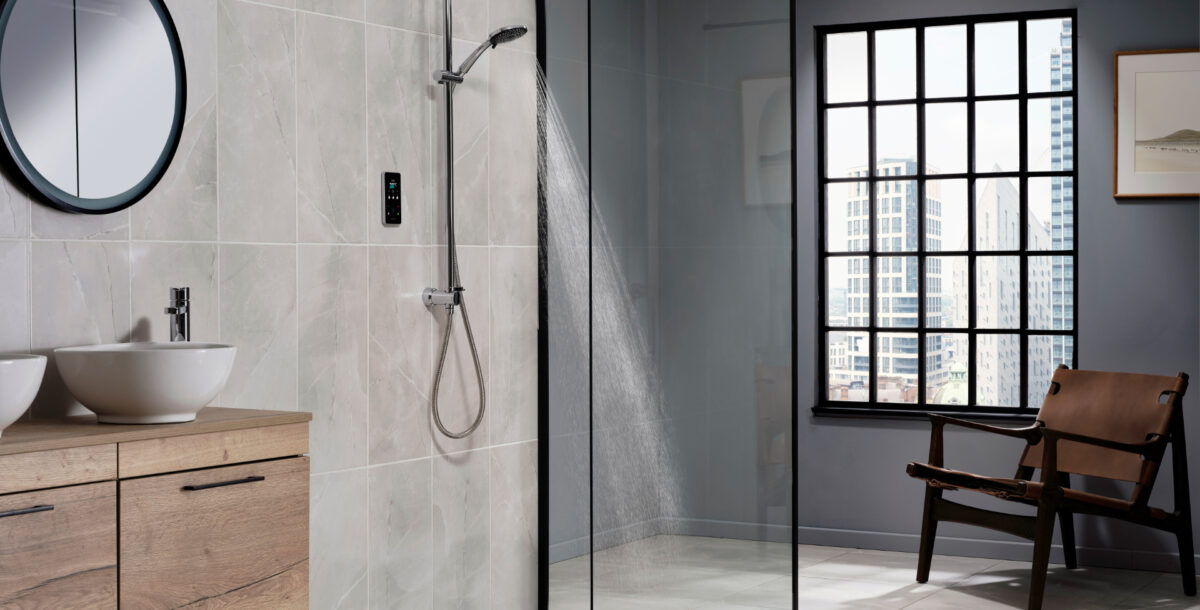A ‘Ferris Bueller’s Day Off’ inspired Grand Design
Take a look around the steel and larch-clad home influenced by the 80's movie
Harry and Briony Anscombe spend much of their working life behind the camera, producing and directing films and adverts. This year, they have overseen another visual masterpiece, decamping from London to Cornwall with their three young children and building a striking, Ferris Bueller inspired Grand Designs house between Newquay and Padstow.
The home took more than a year to complete and had its fair share of drama, with the family of five crammed into a small cottage on site while the ambition of the project outstripped the original budget, and harsh, late-winter blizzards brought progress to a halt for several weeks.
Named after the couple’s favourite beach in Santa Cruz, California, Natural Bridges also takes its design inspiration from American culture, although it is very much at one with the eight acres of natural Cornish landscape within which it sits.
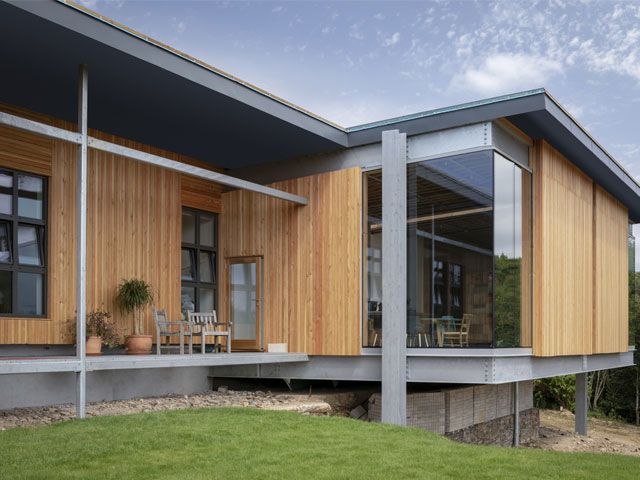
The steel frame and larch-clad design nestles into the Cornish woodland and features an overhanging roof for added rain protection. Photo: Mark Bolton
We look through the trees up the wooded valley. We’re on a steep section, so the house juts out over the edge and into the trees,’ explains Harry, who has a background in television and now runs a production company from his home, with offices in London and the United States. ‘We wanted to create a treehouse feel; to be above the tree canopy and be able to see the wildlife around the property. It was designed as a sanctuary, to connect with the natural surroundings.’
The plot was originally part of a dairy farm, and came with a cottage, where the family lived during the build, plus various outbuildings and ‘a lot of gorse’. Harry and Briony had very imaginative plans for the overgrown site. The design is based on the Ben Rose House, which featured in the 1986 film Ferris Bueller’s Day Off, starring Matthew Broderick.
Situated in woodland near Chicago, it was conceived in 1953 by architect A James Speyer, a student of Ludwig Mies van der Rohe, and hailed as an innovation in steel-framed domestic architecture. Speyer’s student, David Haid, completed the landmark home by designing a floating glass pavilion in Speyer’s modernist style in 1974, which features prominently in the film.
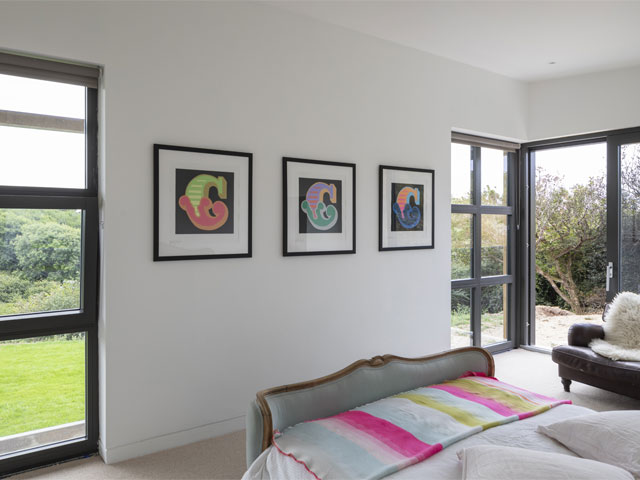
Discreet roller blinds provide privacy in the bedrooms. The three artworks are by street artist Ben Eine. Photo: Mark Bolton
‘There’s a brilliant scene where one of the characters kicks his dad’s Ferrari out of a window,’ says Harry. ‘We researched all we could about this house, and we loved the simple steel frame on stilts set magically in the woodland. Our plot was similar, so we have designed a Cornish version. It differs in that it has more walls, in the form of Siberian larch cladding, and less glass, and it’s bigger.’
Harry, who devised the plans with the help of CAD drawings, incorporated overhangs on both sides of the roof to deal with copious amounts of rain, and a roof light that spans the length of the house to maximise the natural light.
The amount of structural glazing was revised during the build process to save on costs, and also to avoid creating huge expanses of ‘black walls’ when night falls, as the couple wanted to avoid using fussy curtains or blinds where possible, preferring crisp and uncluttered interior design.
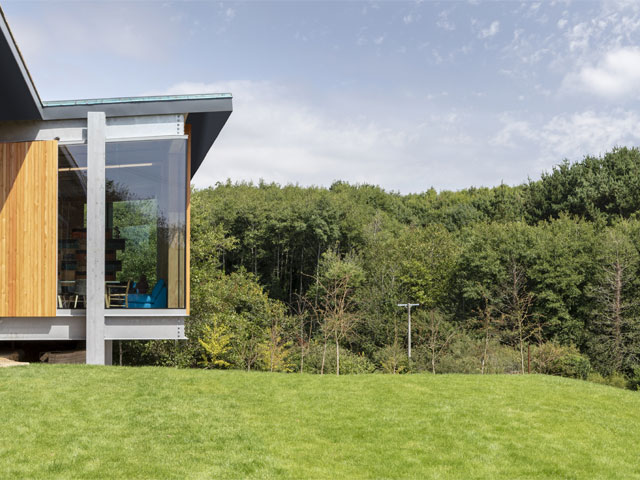
Structural glazing provides Harry, Briony, Alice, Eleni and Rocky with views of the picturesque landscape. Photo: Mark Bolton
During the build, Harry acted as project manager and Briony took a hand in organising the interiors and the budget, while looking after their three young children Alice, five, Eleni, three, and one-year-old Rocky.
By any standards, at 350sqm, the house is large. There are five bedrooms, three bathrooms, an open-plan kitchen, a dining and living area with a narrow terrace, plus other practical rooms, including an office and a pantry. Harry wanted to make as much space as possible for his family, in spite of the size of the plot and the demands of the steel frame construction.
Also, we wanted to encourage people to come and visit,’ he says. ‘Being quite far away from our friends and family means they will come and stay for longer or for a holiday, and we needed the space for that to work. We wanted to create the ideal party house.’
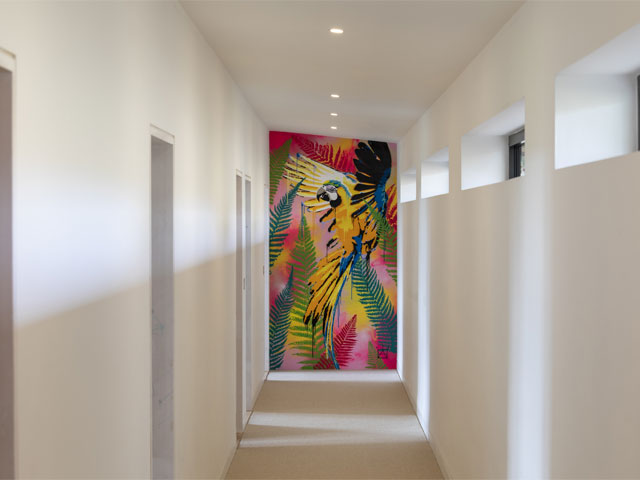
At the end of the 65ft-long corridor leading to the main bedroom, local stencil artist Ben Allen created an artwork based on the ferns and trees that surround the house. Photo: Mark Bolton
There was already planning permission granted for a home on the plot, and the planners were happy with the design proposal that Harry and Briony submitted. Although Natural Bridges has impact, it actually sits lower down in the landscape than the house that was originally intended for the site.
The construction work was undertaken by two local builders, Ken Pearce and Mark Fuller. Sadly, Ken, who had built more than 30 houses during his career, died suddenly from natural causes in the middle of the project. ‘It hit us very hard,’ says Harry. ‘Ken taught us a lot about technical issues and future-proofing, and we couldn’t have built the house without him.’
Although it was a very difficult time, Mark carried on. ‘He was with me every day, from start to finish, and his talent and imagination, together with some true grit, made it all happen,’ adds Harry.
Putting the complex steel frame in place, their biggest triumph according to Harry, was achieved with the invaluable professional knowledge of Plymouth based structural engineer Scott Davies. To save on costs, the steel beams were eventually adapted in size.
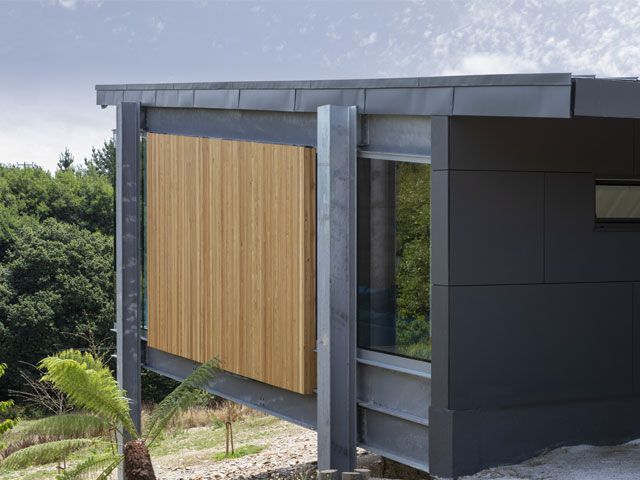
Sitting in a wooded valley, the house connects with the natural surroundings and has a treehouse feel. Photo: Mark Bolton
The design in general created serious technical issues. The zinc roof, for example, was problematic. ‘It was a practical nightmare – insulating it, making it watertight, breathable, straight and not bulky – and within budget – was one of the biggest challenges,’ says Harry.
Another major concern was finding a suitable method of insulation that was effective and capable of meeting stringent building regulations. After considering every possible form, from lamb’s wool to spray, they settled on insulation boards. Harry found that the sheer amount of materials required and the timescale involved were the two most difficult things to estimate.
The family moved in as soon as the bedroom section of the house was complete, so that the cottage could be rented out as a holiday let. For the first three months, the sink was outside, and dinner was cooked on a barbecue, but now the work is complete.
‘A major factor in the project’s success was finding talented, hardworking people who believed in it and were prepared to work with me, a project manager who hadn’t built a house before. It was a very emotional process, and it was important we focused on the final goal. But we made some great friends during the experience.’
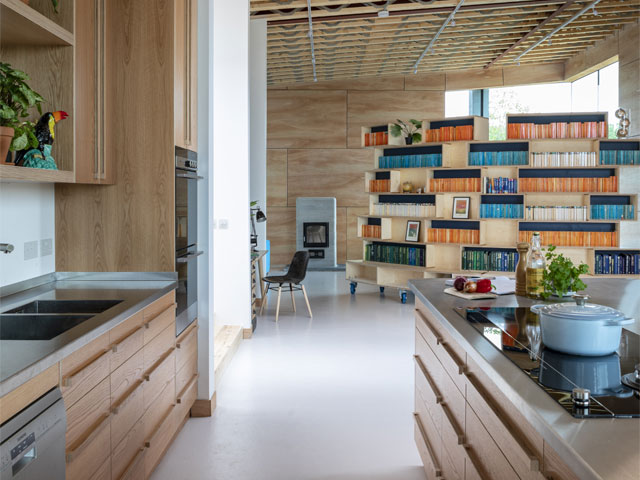
A curved bookshelf on wheels, designed and built on site out of ply boxes by local artist Ravi Baines, acts as a moveable room divider and provides sound absorption in the open-plan space. Photo: Mark Bolton
In brief
- Names – Harry and Briony Anscombe
- Ages – Both 37
- Location – Padstow, Cornwall
- Type of property – Detached single-storey house
- Bedrooms – 5
- Bathrooms – 3
- Project started – April 2017
- Project finished – August 2018
- Size – 350sqm
- Total cost – £510,000
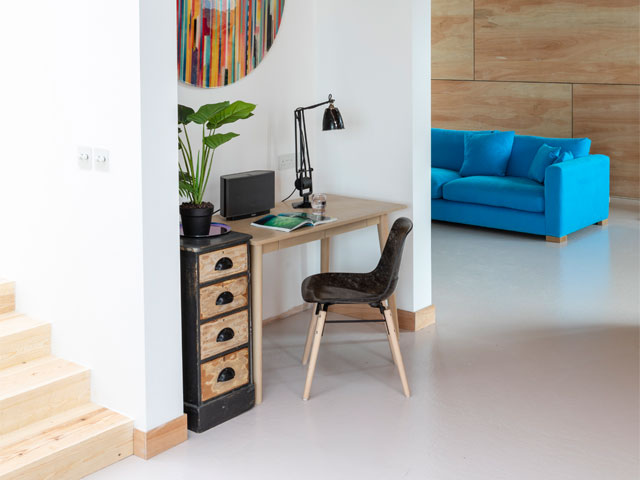
A recess in the home’s open-plan scheme forms a neat study space. Photo: Mark Bolton

