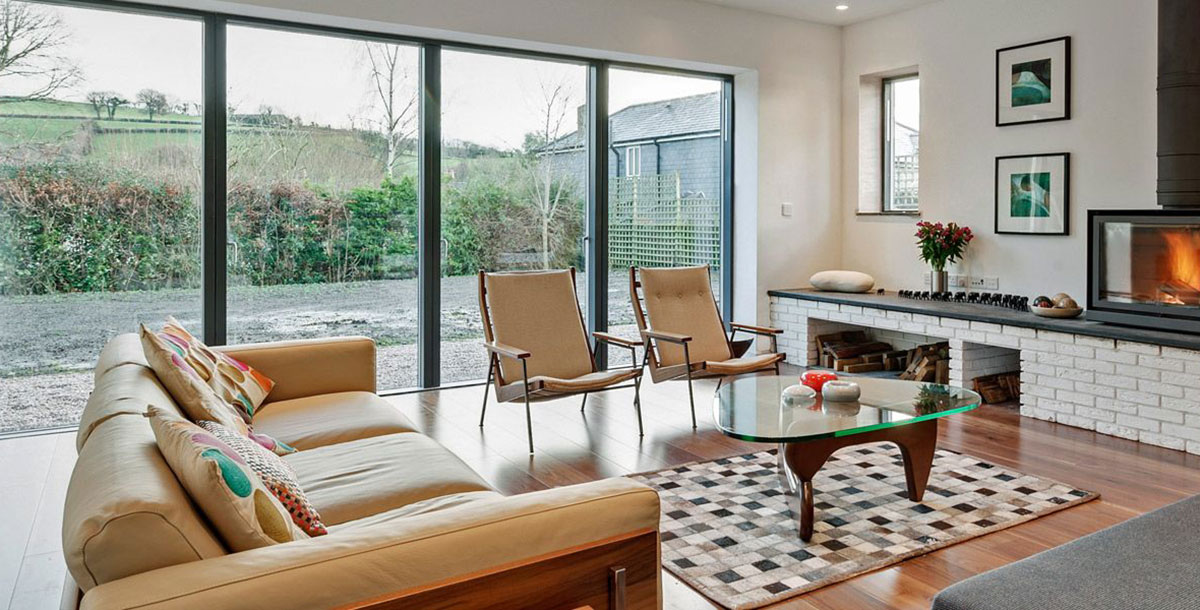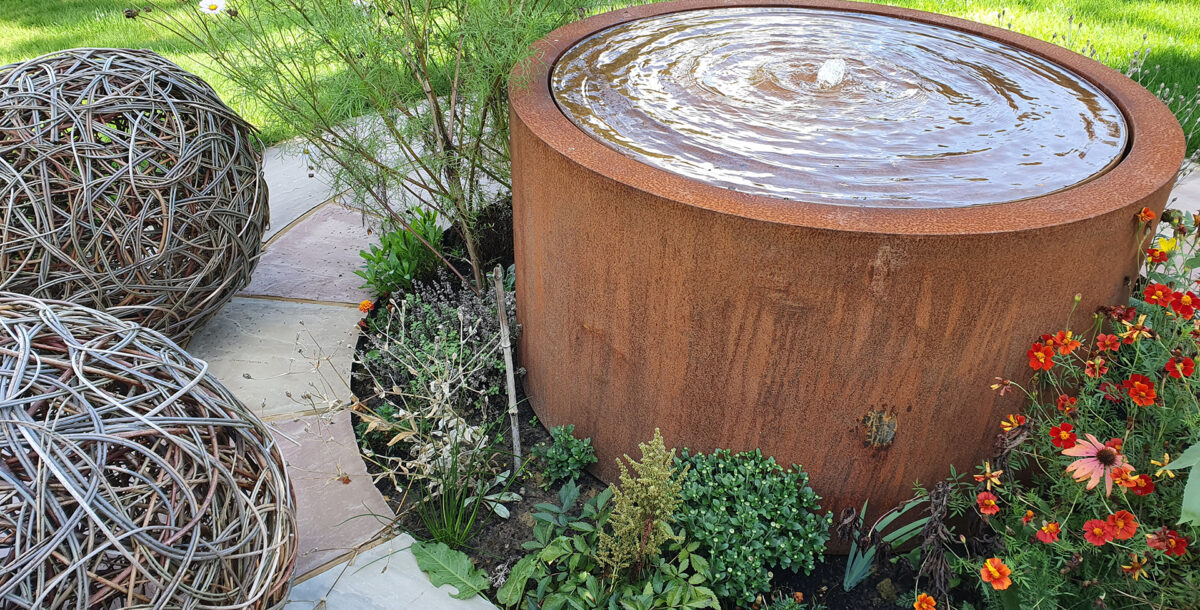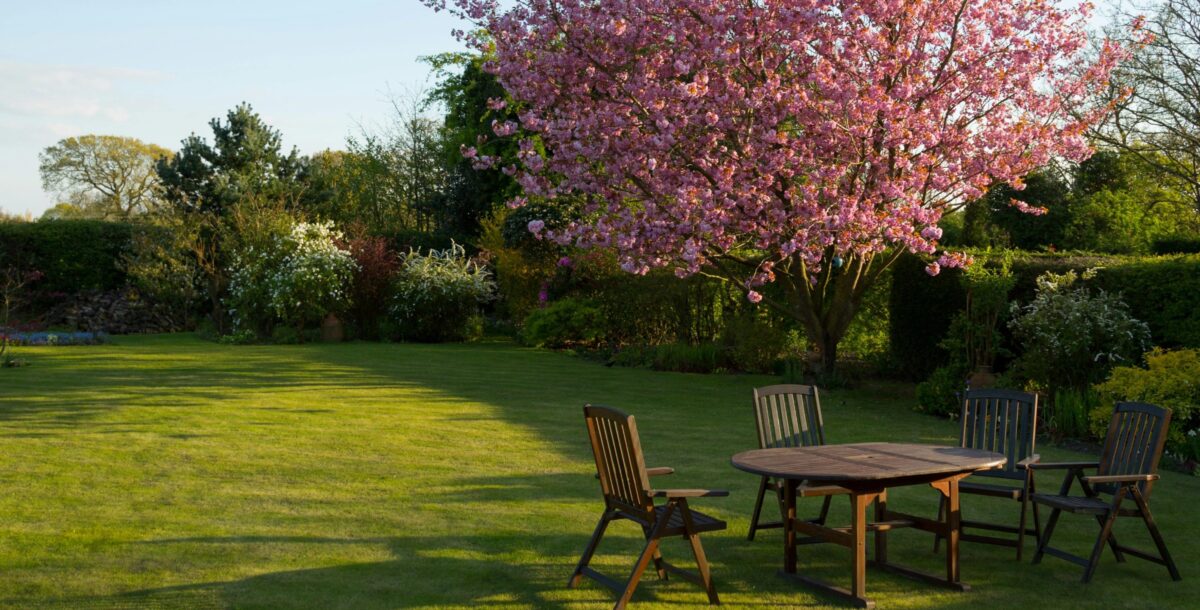A concealed home in Dartmoor National Park
Architect duo Eilir and Frederieke built a cleverly concealed home in a national park
After 18 months of renting while scouring the Devon countryside for a property, architects Eilir Sheryn and Frederieke van Ellen and their four children finally came across a tired Fifties bungalow in Ashburton, near Newton Abbot, for which they had great plans.
‘It was a scrappy post-war building, set in half an acre of walled garden. It gave us the perfect opportunity to build our own home,’ recalls Eilir.
Although the house was set in a picturesque location, surrounded by the Dartmoor National Park and situated within a conservation area, this was also a potential burden as Eilir and Frederieke were hit with a double whammy of planning restrictions.
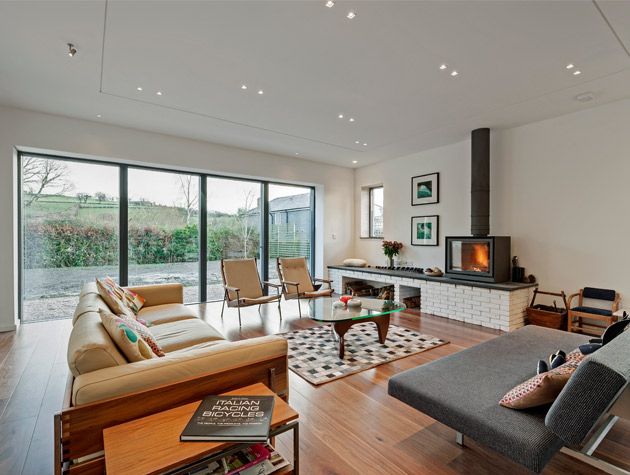
Photo: Richard Downer
While most potential buyers would hesitate at the prospect of building in a controlled zone, Eilir wasn’t put off by the challenge.
‘I have a great relationship with the local planning authority, as we’ve worked together for many years and they know us to be a progressive and environmentally responsible firm,’ he explains.
The pair saw that the eight-foot wall that surrounds the plot would be the key to a successful planning application.
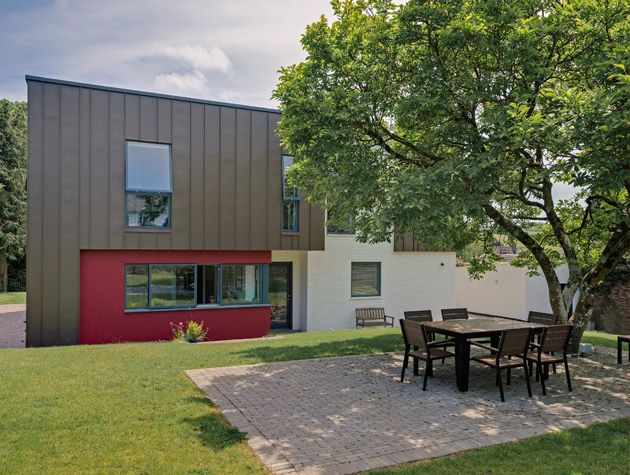
Photo: Richard Downer
‘Most objections relate to how a building affects a neighbour’s view, or whether the design works with the local vernacular,’ explains Eilir. ‘The high walls conceal the property from view, so those concerns would not have been an issue. We stressed the point from the outset by calling our future home Hidden House.’
Eilir and his family lived in the bungalow for six years before the project got under way. He and Frederieke knew exactly what they wanted, but were unsure that the local planning authority would share their vision.
‘We didn’t hold back, though. Hidden House was to be a contemporary, uncompromising, energy-efficient home fit for the twenty-first century. And it was to be a colourful and bold space for our family to enjoy,’ he says.
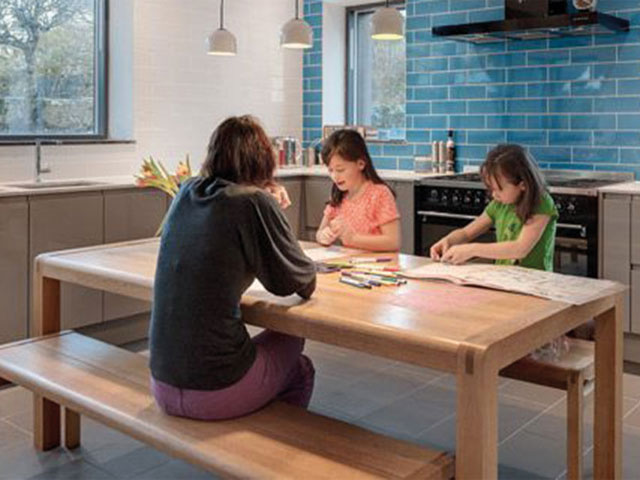
Photo: Richard Downer
Their worries proved unfounded, as the plans were quickly approved and the build began in January 2013, with the demolition of the 160-square-metre bungalow marking the beginning of the process. ‘It was at the end of its life and it was uneconomical to patch it up any more. New-builds don’t incur VAT on the materials or construction costs, which is a great saving. But we liked the situation of the bungalow and used the same footprint,’ says Eilir.
With the layout in mind, Hidden House has been designed around the purest of architectural principles. ‘The plan was conceived as a modern two-storey cube, which is ultimately a cheap and simplistic structure. The principal rooms each have a different framed view across the countryside, while our triple-aspect living room is bathed in sunlight throughout the day,’ says Eilir.
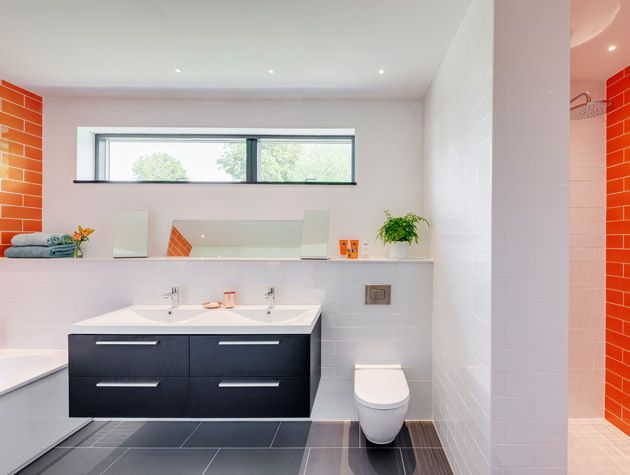
Photo: Richard Downer
The 340-square-metre home has five double bedrooms and three bathrooms on the first floor. On the ground floor there is a large kitchen-diner, utility room, study and two spacious interlinked living rooms. An open staircase sits within the heart of the house, connecting the two storeys.
Guided by his commitment to creating an environmentally friendly house, Eilir opted for a timber-frame construction.
‘We used wood, from sustainable sources, because it’s easy to make airtight, which is key to thermal efficiency,’ Eilir continues. ‘We were able to economise on the choice of timber, picking a larch because it would be concealed with cladding internally.’
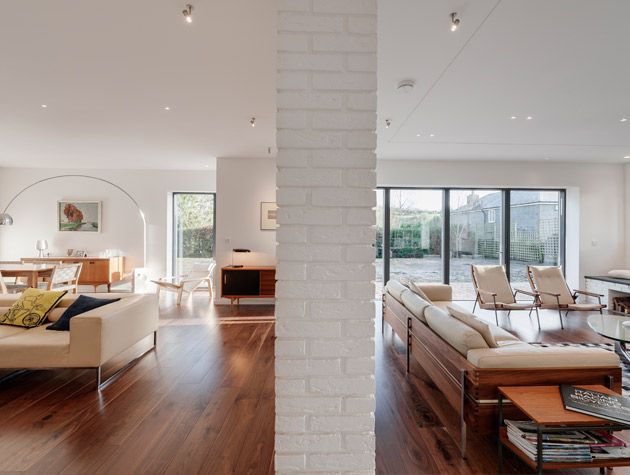
Photo: Richard Downer
Having ordered the timber frame, Eilir hit a problem. ‘I trusted a new supplier, and paid a large deposit in advance, but a week after the payment had cleared I discovered that the firm had closed down. The materials were not delivered and the money was gone,’ he explains. ‘I made a mistake; I failed to check on the company’s credentials fully. It’s a measure I do religiously for my clients, but I was too trusting and paid the price.’
Luckily, Eilir had the good fortune to be introduced to Tribus, a local timber-frame supplier that was able to deliver a good-quality product for a competitive price.
‘Tribus was great from start to finish, and so sometimes a little bit of adversity on site can ultimately work in your favour,’ recalls Eilir.
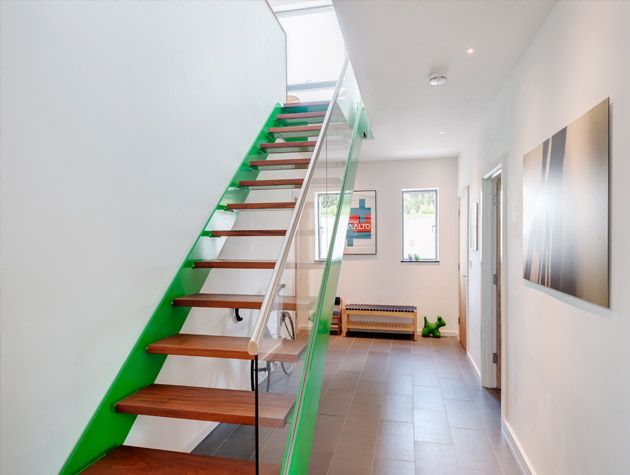
Photo: Richard Downer
The timber frame is topped with a flat roof, which gives the building a low profile and holds 20 solar panels that create more energy than the family needs. ‘Last year we received £800 back,’ says Eilir. ‘Over time the panels will more than repay the initial £3,500 cost of installing them.’
The exterior of the house is partially clad in zinc, which is long lasting, 100 per cent recyclable and lends it an agricultural look that’s in keeping with the old barns seen around Dartmoor.
The white-painted bricks are a nod to Frederieke’s Dutch heritage and to Eilir’s love of the work of the Finnish architect Alvar Aalto.
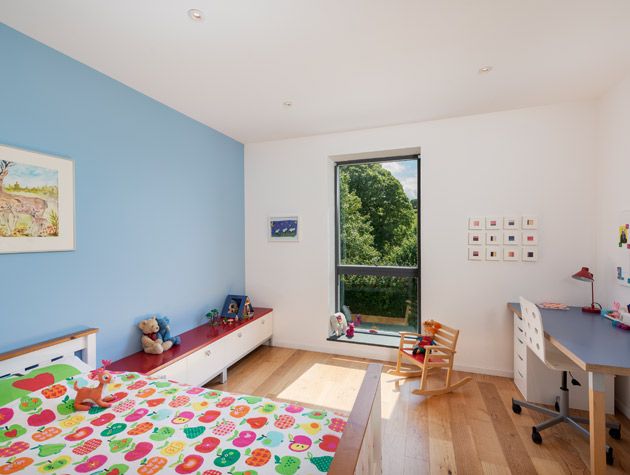
Photo: Richard Downer
‘The bricks are handmade in a village near Frederieke’s home town,’ explains Eilir. ‘I like that they have a slimmer profile than standard British masonry, with a slightly imperfect and irregular texture. They create a striking contrast to the uniformity and vertical nature of the zinc cladding.’
The exterior fascias are punctuated with thermally efficient, full-height Velfac windows. On the ground floor, two splashes of colour contrast with the white bricks. A bold red painted render surrounds the kitchen windows while a calmer blue marks the main entrance and the dining room.
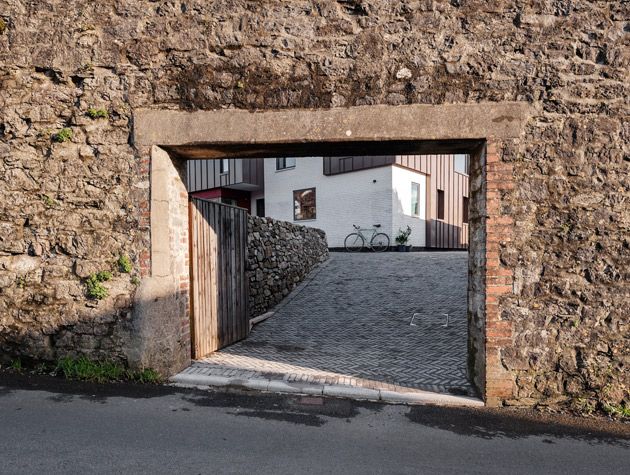
Photo: Richard Downer
Further accents enhance the interior scheme, with three brightly coloured bathrooms and a vibrant green staircase, making this a playful yet stylish home. It is family oriented yet minimalist, and it’s all on the edge of a national park.
‘We call our home the Hidden House, but it’s not shy – it’s bold and modern,’ says Eilir. ‘It is a pleasure to have designed it and our privilege to live in it.’

