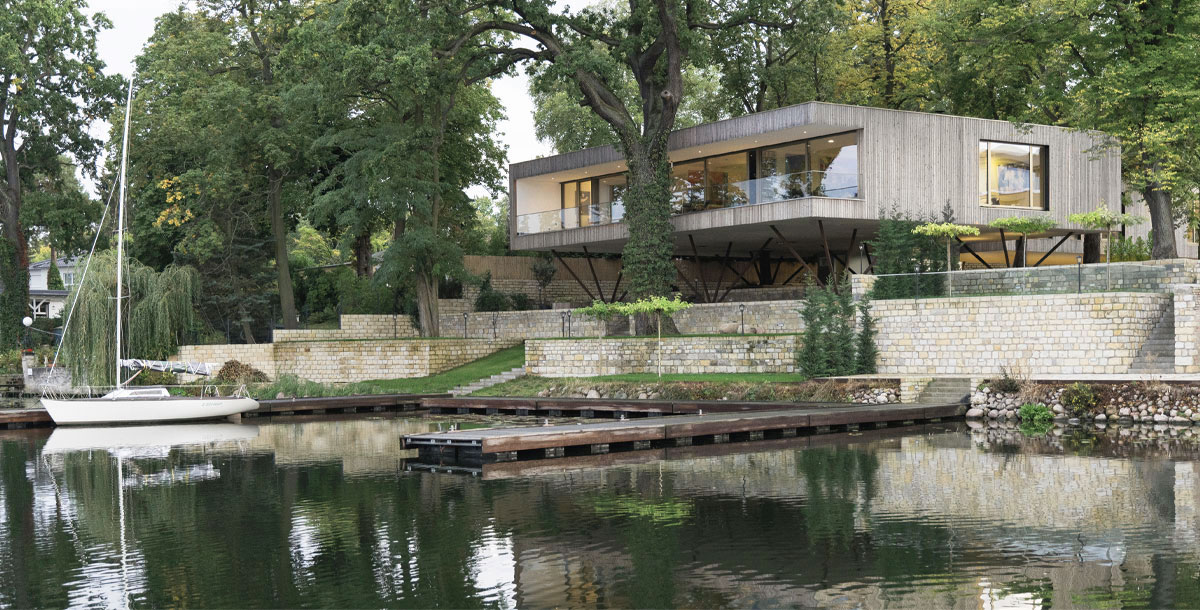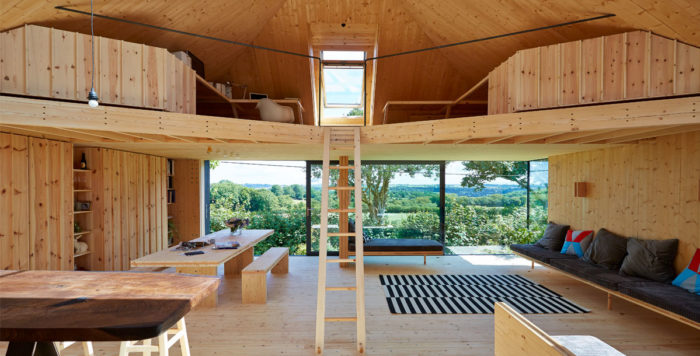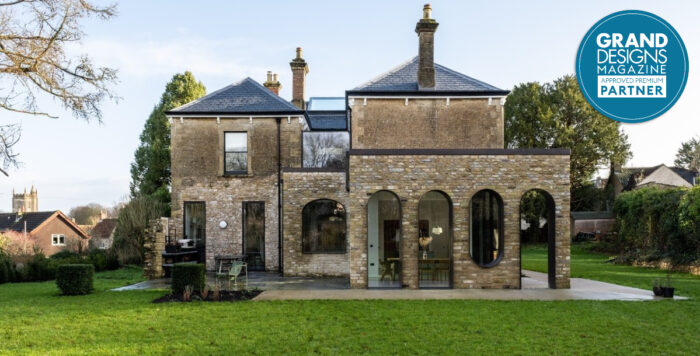10 wonderful waterside homes
These properties make the most of their scenic locations while mitigating flood risk
Buying a plot by the coast, a river or lake comes with great potential for self-builders and their architects to maximise the benefits of waterside homes while respecting the environment and mitigating any flood risk.
Big picture windows and glazed doors with minimal framing are a must for making the most of views, while balconies can make living spaces feel even closer to the water. If the site is at risk of flooding, an elevated design could be a solution that provides a safe way to enjoy life by the water.
1. Innovative coastal design
Retired couple Mike and Sue Wiltshire bought a plot overlooking the dunes on a stretch of beach in the coastal town of Coromandel, New Zealand, with the aim of building a four-bedroom house big enough for family to visit.
Crosson Architects designed the 260sqm home with strong sculptural forms referencing the mine shafts of the area’s long-abandoned gold mines, but the shafts are inverted to bring the sunshine and starlight into the house. Deep eaves provide shelter from the summer sun and coastal winds.
‘The layout is a series of interconnecting spaces that can be lived in separately or opened up,’ says architect Ken Crosson. The main living rooms and bedroom face the eater while, behind, a short, covered walkway leads to a bunkroom, guest room and bathroom. There’s also a separate self-contained studio to the side.
Mike used to be a builder, and worked alongside the construction company to create the timber-frame house. It’s clad in totara wood, a native species, reclaimed from a swamp. The project cost around £2,077 per sqm.
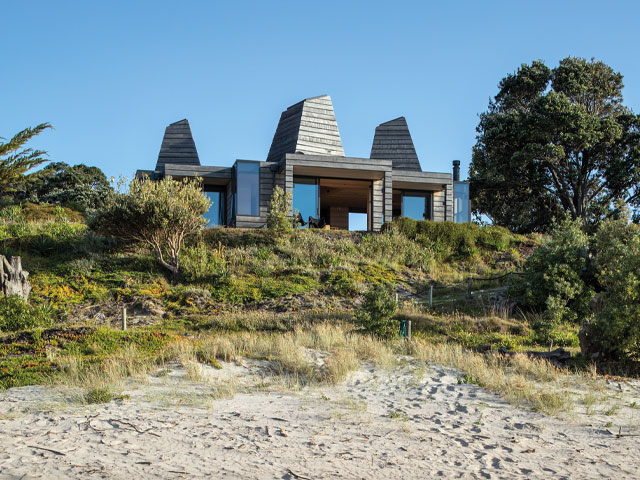
Photo: Simon Devitt
2. Anchored in rock
Nestled in a valley on a steeply sloping site overlooking Mawgan Porth beach in Cornwall, this 385sqm, six-bedroom waterside home to a family of five. It’s spread over three floors so that every room looks out over the sea. Though the house is not at risk from coastal flooding, a topographical survey revealed that a stream once ran through the plot leading architect
Adam Casey of Watershedd to redesign his initial plans for the foundations. Subsequently, dozens of concrete piles were drilled into the solid bedrock beneath the waterlogged topsoil.
Concrete retaining walls form the back walls of the house with concrete beam and block on the lower ground floor and a timber frame above. ‘From a distance, the house looks like a trio of beach cabins to suit its seaside setting,’ says Adam.
To prevent damage from the salty air, the structural steel is galvanised and the exterior metal fittings are marine-grade steel. The exterior cladding is Cornish drystone and black-stained timber boards. The project cost around £4,400 per sqm.
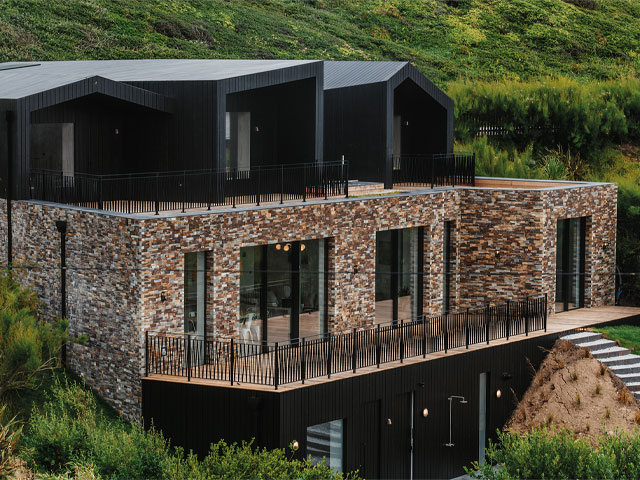
Photo: Evie Johnstone for Watershedd
3. Elevated waterside home
Architect Carlos Zwick built a home for his family on a 4,000sqm plot at Lake Jungfernsee, which is within easy commuting distance of his practice in Berlin, in Germany. Lake Jungfernsee, with its park cafe and ballroom by the water, was once a popular destination for day-trippers after World War I, but over time the buildings had become dilapidated.
Strict planning rules required Carlos to retain and refurbish them as part of the permission to build his house, and to preserve the stone terraces and walls.
The single-storey, 712sqm home is raised three metres above the ground on steel posts set at an angle so that the lake can still be seen beneath the building from the street. They are bedded into 10 concrete pad foundations with limited touch points on the historic riverside terraces.
Carlos and his wife Claudia Kensy have six children, so the house has seven bedrooms. It’s arranged in a L-shape and clad in untreated larch boards to help the building blend with the surrounding trees. A wall of glazing extends the length of the river-facing balcony. The build cost was around £2,929 per sqm.
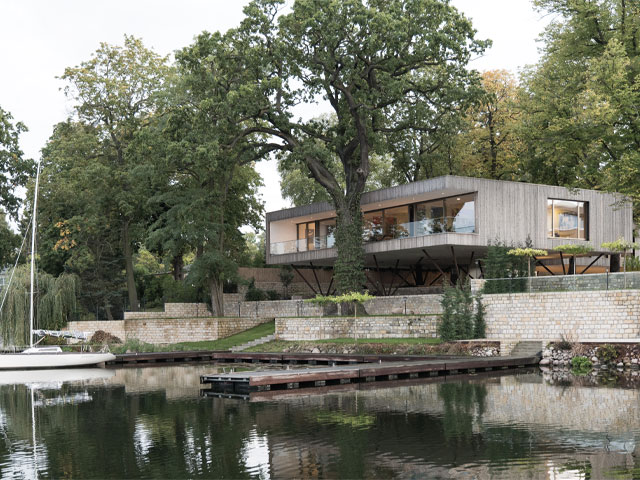
Photo: José Campos
4. Flood-proof waterside home
Sue and Ian Wakehurst, who have two teenage children, were drawn to the tranquillity of a plot backing onto the River Thames in Weybridge, Surrey. The site had planning permission for a five-bedroom detached house, to which the couple made some alterations.
‘Although permission had expired, planning regulations meant we still couldn’t make changes to the front,’ says project architect Mufajel Chowdhury of Concept Eight Architects. ‘But we successfully sought consent to include a double-height hallway, open-plan living areas, first-floor terraces and glazing at the back of the house to give the family great views of the river and woods.’
As the 420sqm, block-and-render structure is on a floodplain, it’s built with pile foundations and a ground-floor slab raised 1.2m above ground level.
A stepped terrace would allow floodwater to pass beneath the waterside home, and through openings at the front of the ground-floor garage. A listed river cabin at the bottom of the garden was refurbished and doubles as an office and party space. The overall build cost was £1.3 million.
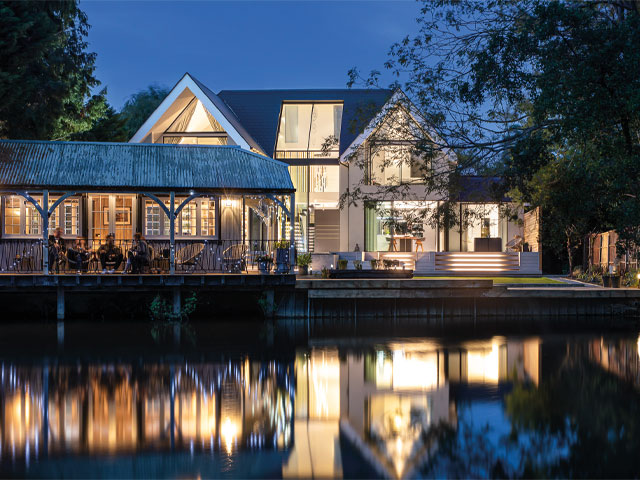
Photo: Concept 8
5. Weather-proof construction
The rugged landscape of the Connemara region on Ireland’s west coast is subject to tempestuous and changeable weather, which inspired the design of this hillside house near Clifden. The owners, a retired couple, wanted their self-build waterside home to exploit the views of the Atlantic and remain protected from the elements.
‘The house is single storey and tucked into the hillside,’ says architect Ryan Kennihan of Ryan W Kennihan Architects. ‘Deep overhanging eaves brace it against the wind, and the layout wraps around an enclosed courtyard that captures the sun and creates its own microclimate.’
The 240sqm, four-bedroom house cost £3,000 per sqm and is a hybrid construction of timber and blockwork. Twelve reinforced concrete buttresses support the heavy eaves beams and conceal downpipes that direct the rain run-off into drains.
Along with the corrugated steel roof, the materials echo the architecture of local agricultural buildings, while big triple-glazed windows frame the changing light and colours of the water, sky and countryside.
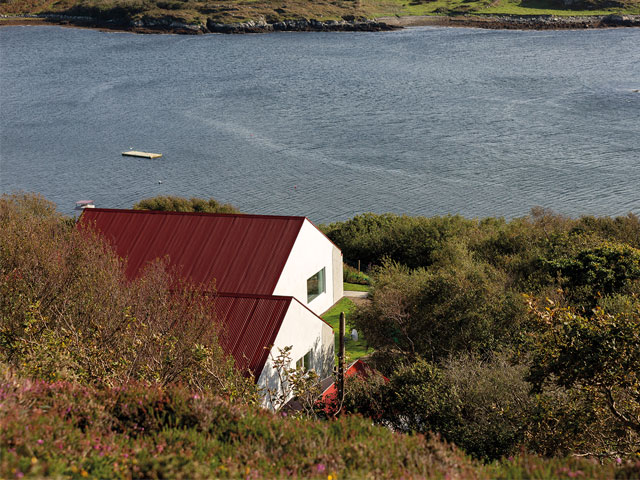
Photo: Shantanu Starick
6. Coastal renovation
Connor and Kate O’Brien bought a 1970s prefabricated house next to Connor’s parents’ holiday home in Riverchapel, County Wexford, Ireland. The couple, who have two children, renovated the building, which overlooks a meadow leading to a secluded beach, with help from Robert Bourke Architects at a cost of £2,000 per sqm.
‘The timber cladding had become rotten around the base of the building,’ explains architect Robert Bourke. ‘The planks were repaired, the building wrapped in rigid foam insulation and clad with overlapping, pressure-treated pine boards to match the look of the original. They were painted a pale grey.’
Although there is no flood risk to the three-bedroom waterside home, it had been built 1.5m above the marshy ground and has sea views. A 17sqm rear extension created an L-shaped layout with an open-plan kitchen, dining and living area leading to a south-facing patio where a timber balcony faces the Irish sea.
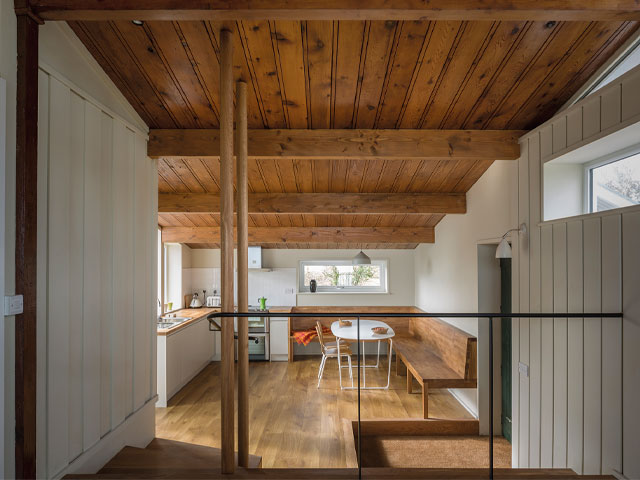
Photo: Ste Murray
7. Futureproof update
Standing on a hillside between Garraf national park and the Catalonian coast, this 1960s-built house in Castelldefels near Barcelona, Spain, has wide-reaching views of the Mediterranean. The property had been extended in the past and the exterior damaged by the coastal climate. Its new owners, a couple with two young children, wanted to renovate and update the building.
‘The house was made more energy-efficient,’ explains architect Joan G Cortés of Nook Architects. ‘The exterior was insulated, and underfloor heating, an air-source heat pump and an Aerothermal HVAC (heating ventilation and air conditioning) system added.’
The three-storey, 328sqm house now includes three bedrooms on the ground floor, and a fourth bedroom, kitchen/living area, swimming pool and terrace on the first floor. The raw concrete staircase leads up to a fifth bedroom that opens onto a roof terrace and a second pool. Lime render protects the walls from the strong sunlight and salty air. The project cost around £506,955.
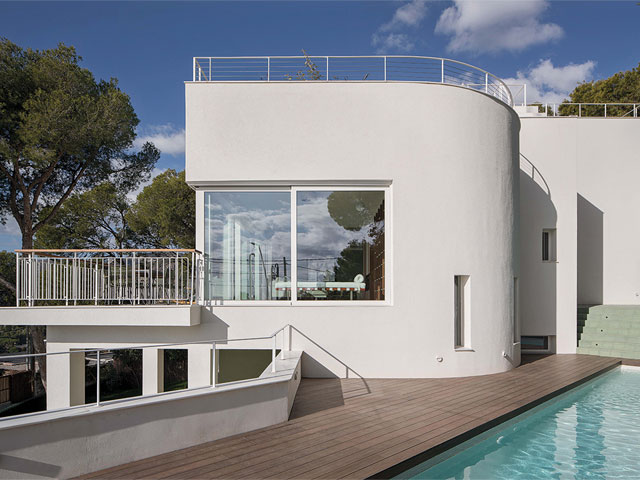
Photo: Del Rio Bani
8. Waterside home extension
When Jim and Tanya Clarke decided to retire to Scotland, they bought a three-bedroom, 18th-century sandstone house in the village of Luss on the shores of Loch Lomond. The layout of their 1.5-storey waterside home has the living spaces beneath the eaves and bedrooms on the ground floor.
They wanted to see more of the water and mountains, so architect Ewan Cameron proposed a two-storey side extension with extensive glazing on the first floor.
‘Only small dormer windows looked onto the loch and, with no windows on the south-facing side of the house, the light and outlook was limited,’ says Ewan. ‘The timber and steel dual-aspect extension provides a panoramic view, and the flat roof was inserted into the home’s pitched roof to give the impression that the old and new parts interlock.’
The living room leads out to a roof terrace. This is above an en-suite guest bedroom with an exterior clad in locally sourced red sandstone to match the house. The project cost around £1,800 per sqm including the extension, remodelled areas and terraces.
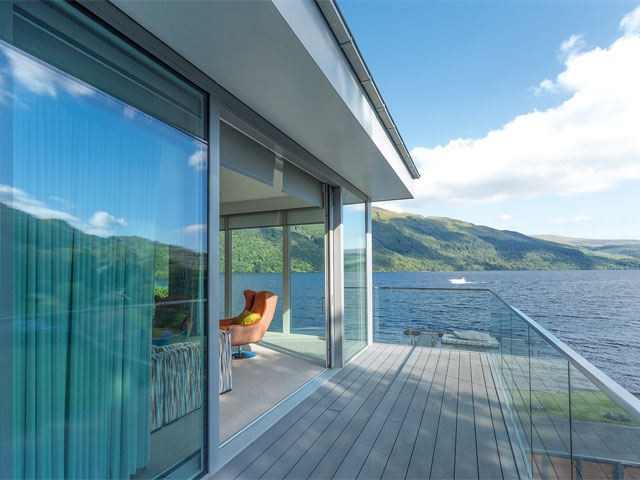
Photo: Ewan Cameron Architects
9. Terraced beach house
Seadrift is a gated community of 1950s beach houses that straddle the Pacific Ocean and Bolinas Lagoon on a narrow spit of land across Bolinas Bay, just outside San Francisco in California, USA.
Wanting a weekend waterside home where they could relax with their two teenage children, one couple bought a plot of land on the spit. Architecture practice Cass Calder Smith designed the family’s single-storey, 195 sqm timber-frame house, with an archway leading from the street to a three-sided courtyard with views of the lagoon on one side and the mountains on the other.
For protection from rising sea levels, the three-bedroom house was built 9m above the water. It is on the highest of a series of newly built terraces and steps lead down to a deck by the lagoon.
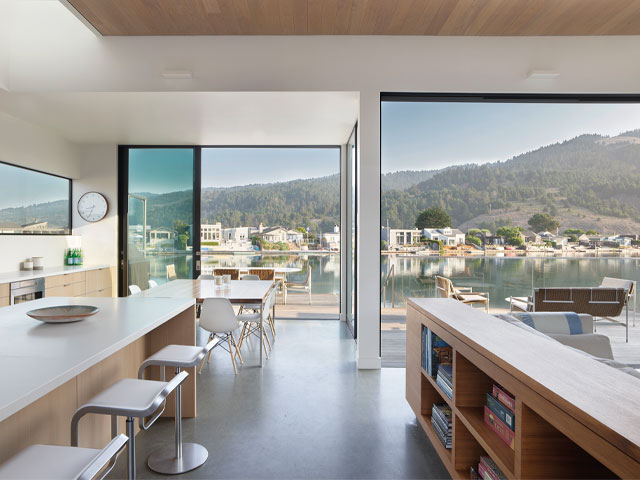
Photo: Paul Dyer
10. Lakeside upgrade
Melissa and Kevin Coleman have renovated a 50-year-old cabin that they use as a weekend retreat. Their 186sqm, two-bedroom home is in a forest by Devil Track Lake in Minnesota, USA.
The couple briefed carpentry company Taiga Design+Build to renovate the exterior using materials able to cope with the harsh winter weather and warm summers. The practice added structural insulated panels (SIPs), recycled plastic roof shingles, and modified wood cladding from Kebony.
A new glass box feature window gives the feeling of sitting within the trees. Around 90% of the original structure was retained, which included renovating the previously unfinished basement that’s kitted out with a bunkroom, bathroom and laundry.
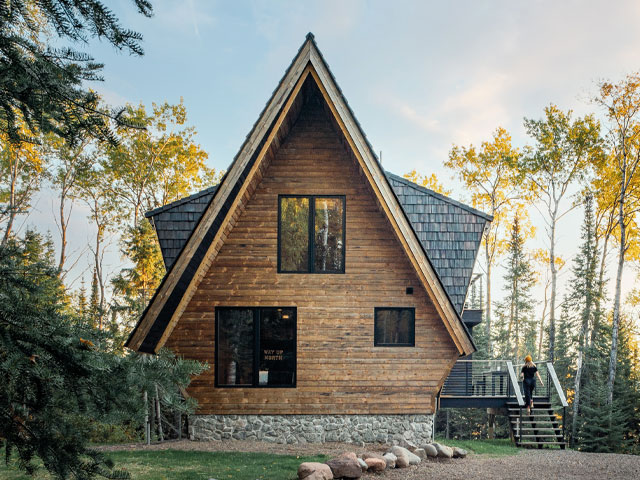
Photo: Kristian Alveo

