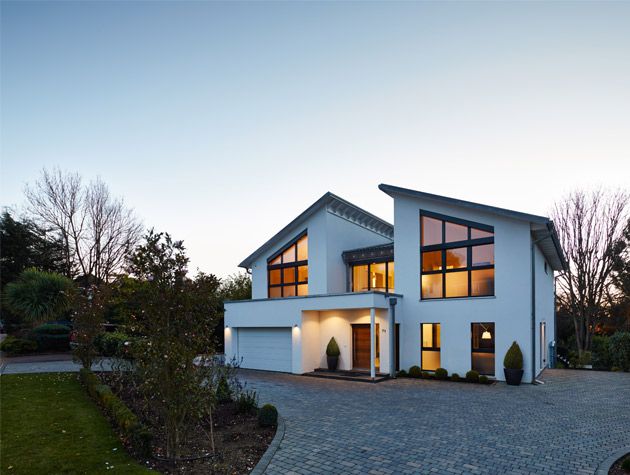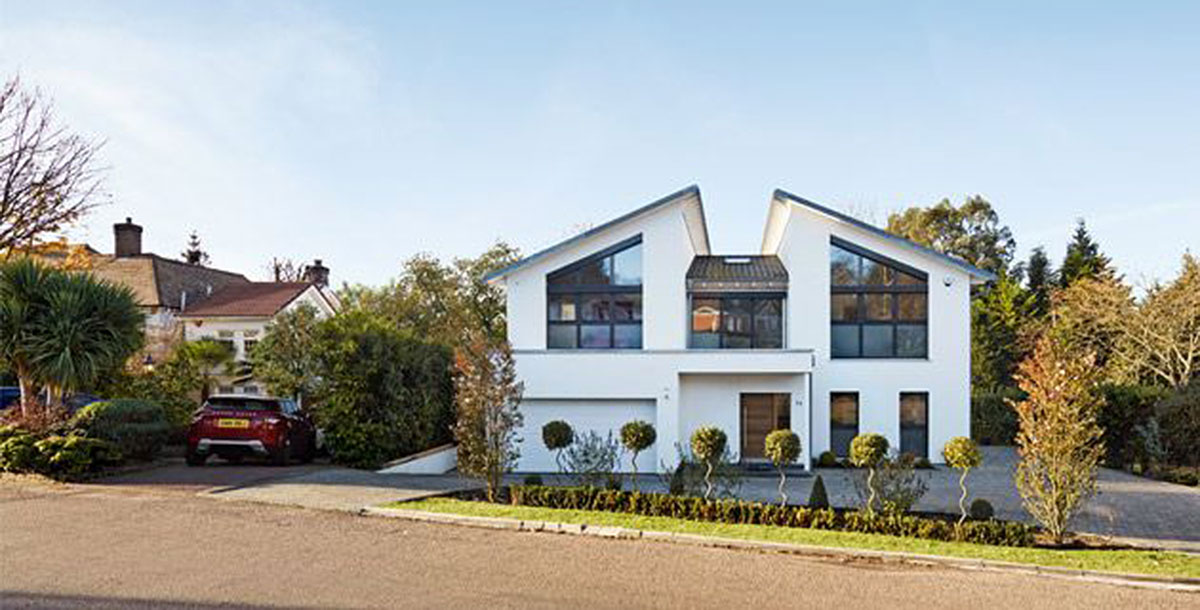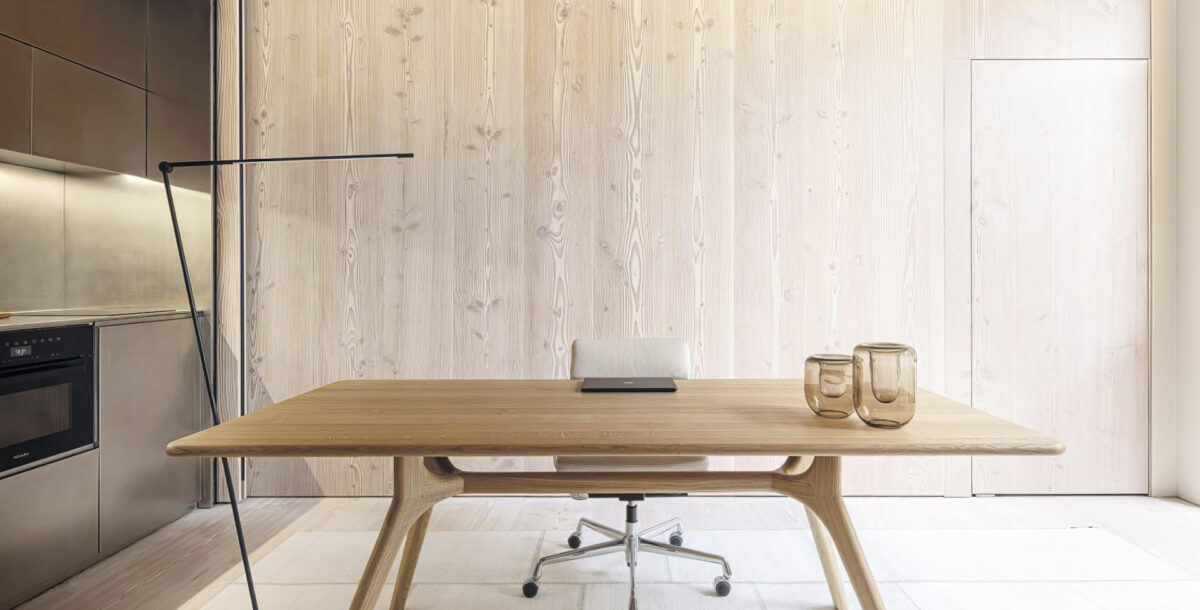Utilising only sustainable materials for the perfect Baufritz home
Discover just how Baufritz build a cost-effective, low energy home from utilising only sustainable building materials.
Take a glimpse inside this low energy home made from eco-friendly building materials.
This is an advertorial

Image: Baufritz
Baufritz designed this eco-friendly, low energy house near London as a main family residence using only sustainable and environmentally friendly building materials. Think of a house that comes from nature and can be returned to it; perfectly in tune to the natural cycle.
After the planning consent was granted, the house, known as Hous Benett was built at Baufritz´s state of the art factory in Germany, using low-carbon construction processes, timber sourced from sustainable forests and other recyclable building materials, before being shipped to the UK for assembly.
It is an energy efficient building due to the unique ecological thermal insulation, consuming one-sixth the energy of the average UK house

Image: Baufritz
The three-storey house is situated in a quiet residential street, providing 393 sqm of modern living space. Grey window frames, dark clay roof tiles and a porch roof create a contemporary look that blends in with the natural surroundings. The house front with its white rendered facade shows only two storeys at street level. At the rear there is a further lower level hosting the family home cinema and access to the patio and garden. The main living area is defined by an open-plan living space with access to the garden via a stairway.
The balcony overlooking the garden frames a view of the treetops and sky. The double height entry hall with skylight creates a natural flow of light and makes the high craftsmanship and use of sustainable materials stand out. There are four bedrooms on the top floor with ensuite bathrooms and balconies. Floor to ceiling windows and plenty of built in storage give the rooms a spacious and uncluttered feel.










