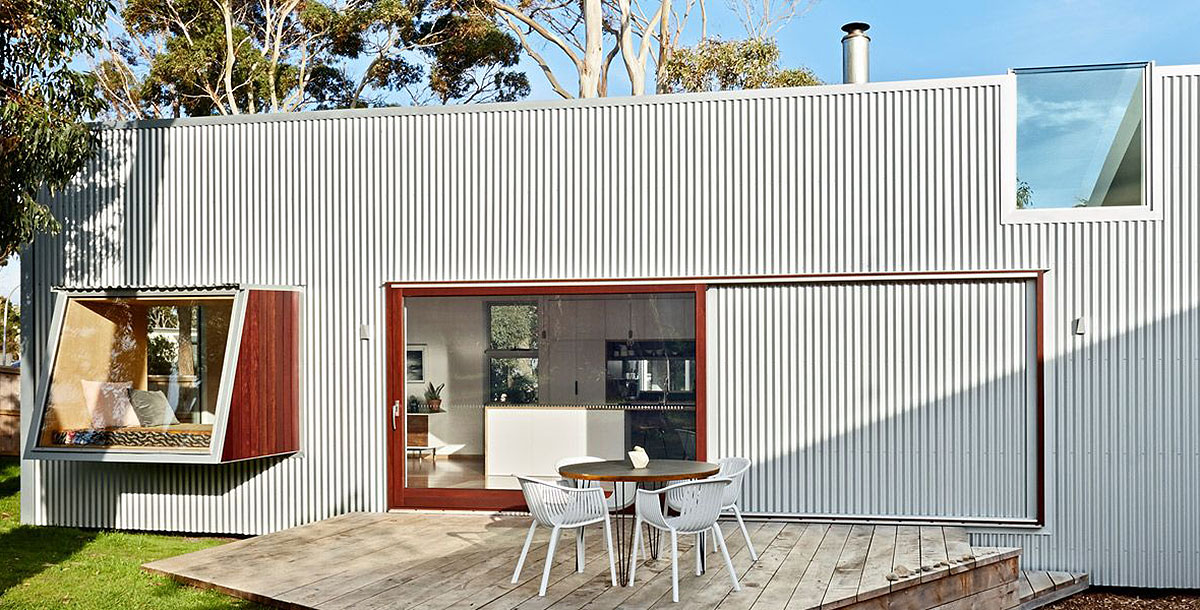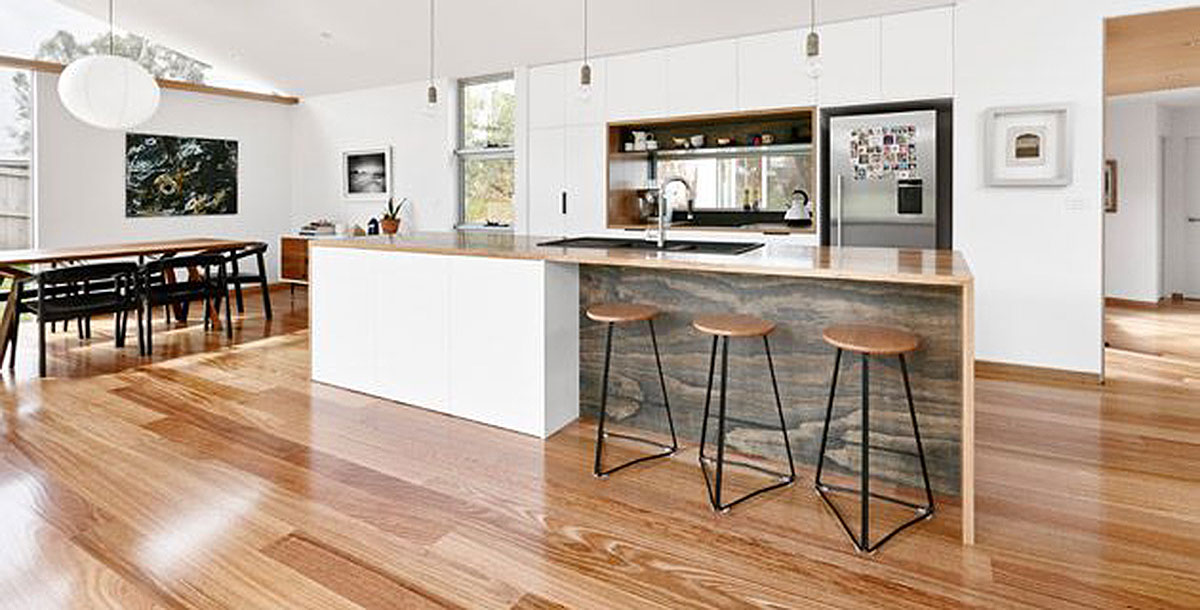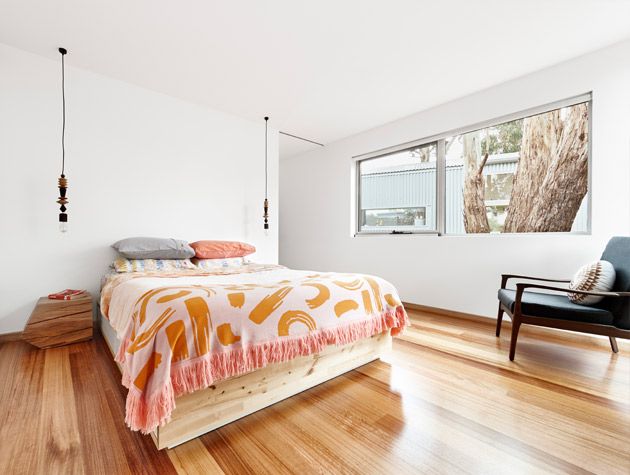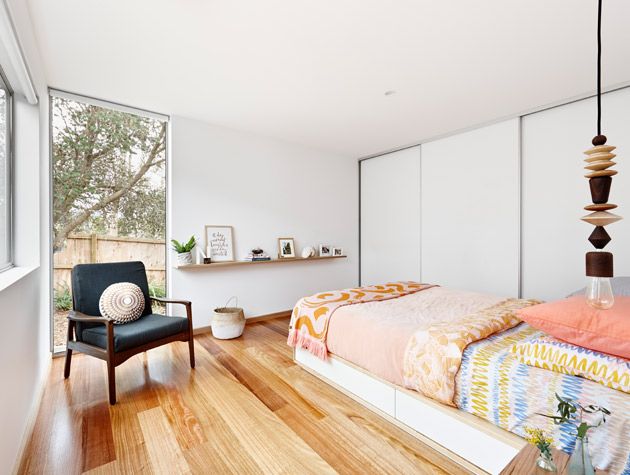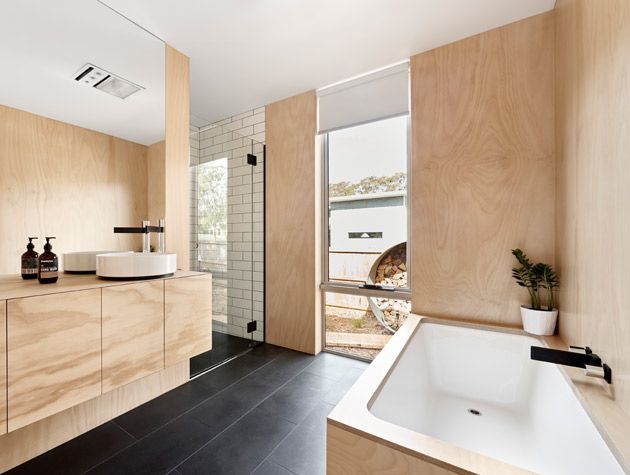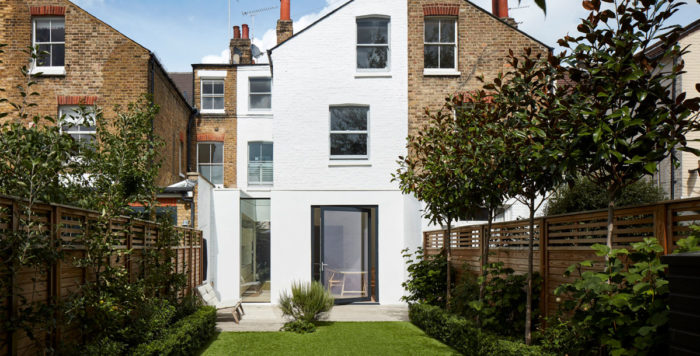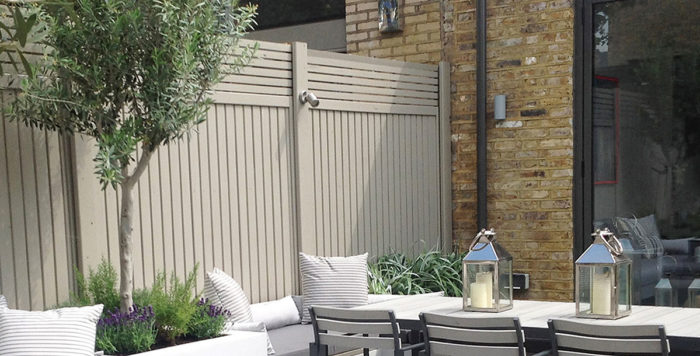Eco-friendly new-build on Grand Designs Australia
For eco-conscious Grand Designs Australia builders Nigel and Nina Eberhardt, a prized gum tree became the star of their project.
For eco-conscious Grand Designs Australia builders Nigel and Nina Eberhardt, a prized gum tree became the star of their project.
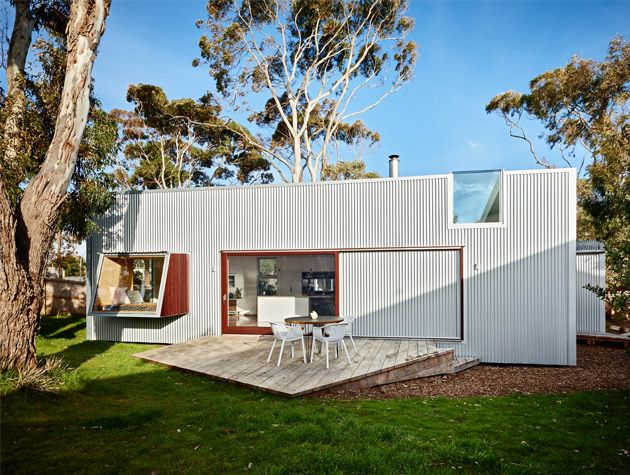
Born and bred in Tasmania, Australia, Nigel and Nina Eberhardt, a draftsman and primary school teacher, always knew that they wanted to return to the island to build their family home. After studying and living on mainland Australia, the newlywed couple pooled their savings and moved back in with Nina’s parents on the north coast of Tasmania while they searched for the perfect plot to build their dream house. Nigel was determined to build something that reflected his passion for the environment by connecting it with the outdoors, while Nina was after a relaxed, beachy feel. ‘We wanted our home to feel like we were on holiday every day,’ says Nigel.
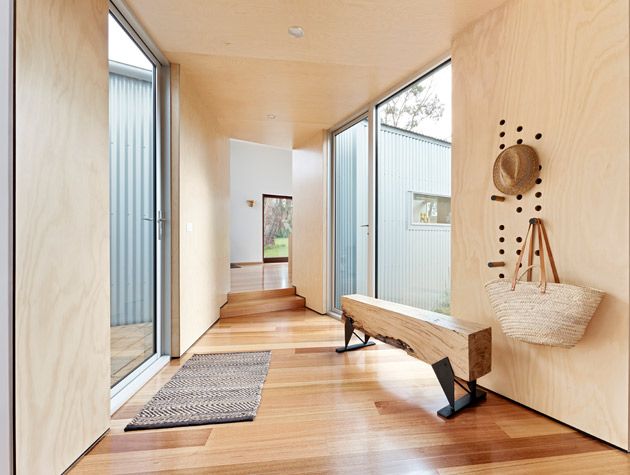
The picturesque town of Turners Beach is built up with neat, chocolate-box houses, so finding uncleared land wasn’t easy. Finally, they spotted the perfect plot – an unspoilt patch of woodland nestled at the end of a cul-de-sac. While most people would start by felling the trees, especially a giant gum tree that sat right in the centre of the space, Nigel came up with a building design that left all of them untouched. His first idea was for a treehouse hung up in the air, but logistically this wasn’t feasible. He adapted his plans to work a house around the trees, raising the building up on stilts to avoid the need for digging into the roots below. Just 135sqm in size, the house comprises two interconnecting pods, clad in sheet metal and spotted gum timber, that are lifted out of the ground by piers that straddle the gum tree in the middle. One pod is home to three bedrooms and a bathroom; the other contains an open kitchen, dining and living space.
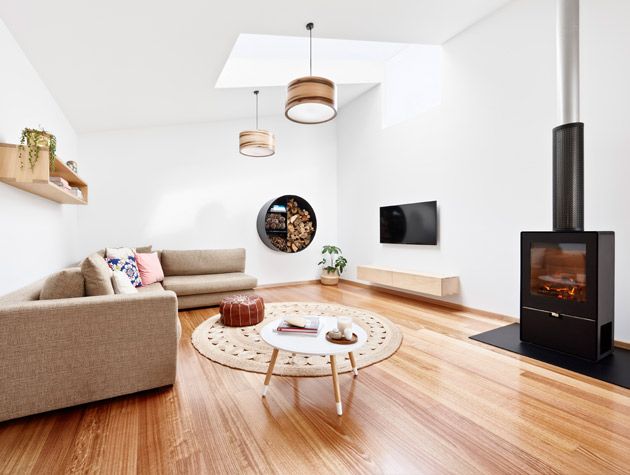
The build began in July 2014, with the Grand Designs Australia cameras watching. It was never going to be a straightforward process. Nigel was determined to preserve the mass of roots below the surface of the plot, but an ultrasound survey would have been too expensive for the couple’s small budget of AU$270,000, approximately £165,000. The only option was to excavate by hand, carefully picking around the large roots to dig in the stilts for the house to sit on. ‘To avoid digging too many holes in the ground, we cantilevered the house to the maximum extent of what the timber can do,’ says Nigel. ‘The house is raised up so that there is a gap underneath it, to give the roots room to grow and move. Plus, all of the services are suspended in the gap, to minimise digging.’ While laying the foundations was slow, constructing the timber frame was a smooth process, and the whole thing went up in four weeks.
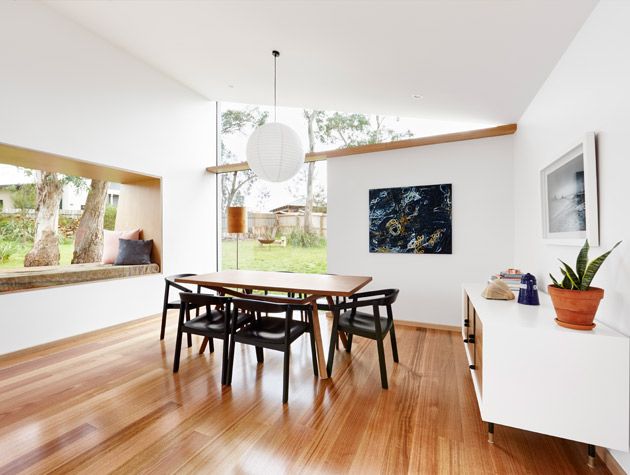
The key to Nigel’s design is simplicity, and he was strict about keeping his ideas within his budget. Most of his more extravagant plans were scrapped, except for one – a massive sliding door designed to connect the living area with the woodland outside. At AU$16,000, it was by far the most expensive part of the build, but the cost was worth it. ‘Installing the door was the most exciting day on site,’ says Nigel. ‘It’s a pivotal part of the design and ensures that we can make the most of our woodland setting. It makes the whole house feel bigger.’ The door’s cost wasn’t its only problem, and towards the end of the project it started to sag. The builders had to crawl underneath the house to create another pier hole, fill it with concrete and brick it up to give the door the extra support it needed.

