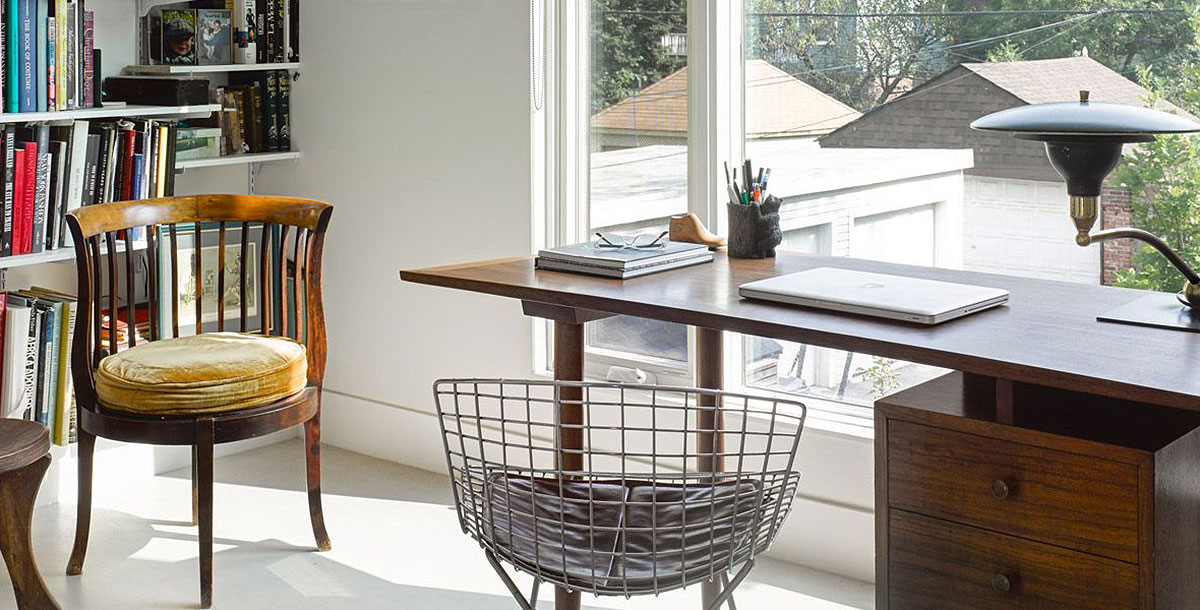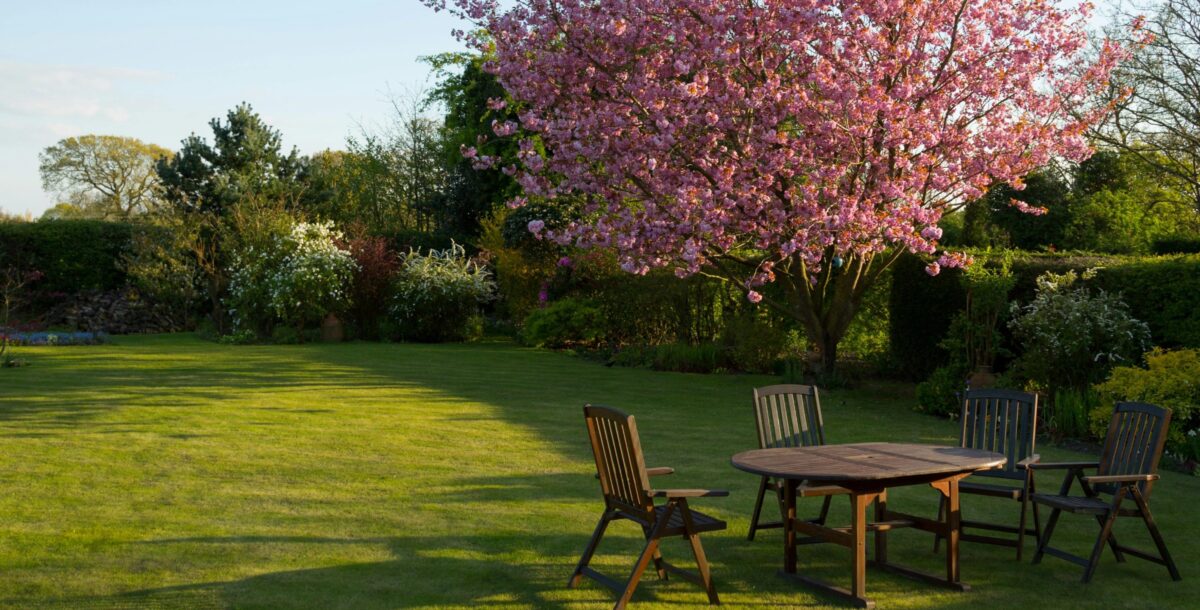New-build town house in Toronto
A modern new-build was created on a modest budget and a small plot
A modern new-build town house in Toronto proves that less is often more as Maria and Gordon Landry created a light-filled home on a modest budget and a small plot.
New-build projects can sometimes be a bumpy ride, but for Toronto-based museum curator Maria and her lighting-designer husband Gordon it was a rare case of plain sailing.
Thanks to some savvy design work by LGA Architectural Partners and a clear vision of how the couple wanted to live, their open, light-filled new-build town house came in under budget and is entirely tailor-made to suit their lifestyle and unique taste.
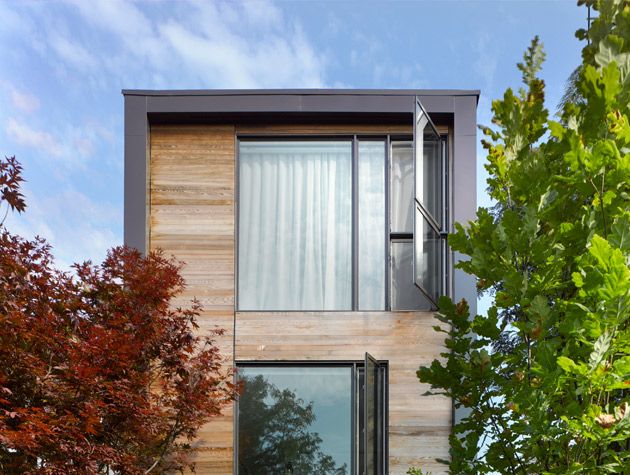
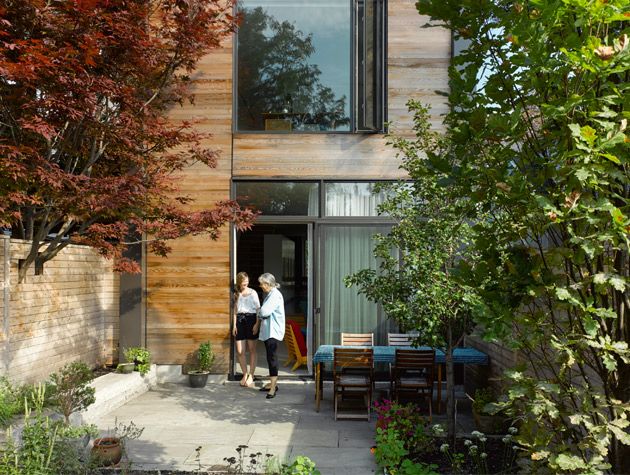
Photo: Ben Rahn/A-Frame
Previously, the Landrys lived with their two teenage sons in a rambling Edwardian property on the west side of Toronto. The family enjoyed the neighbourhood and didn’t particularly want to leave, but they felt it was the right time to start afresh and scale down.
As luck would have it, after a lengthy search of the city, they found a plot of land only a block away. ‘We rode around on bicycles looking for just the right spot,’ says LGA partner Dean Goodman, who headed up the project, which in the end involved demolishing an existing dwelling and starting from scratch with a compact new-build.
From the start, the couple had strong ideas about the aesthetics and values they wanted in their new home, and Goodman spent time getting to know them and how best to make their vision a reality.
‘When Maria and Gordon first came to us, we talked about art and design,’ Goodman recalls. ‘They’re creative people with ideas and I thought: “These are people I can work with”. They were great clients because they were fully engaged in the project.’
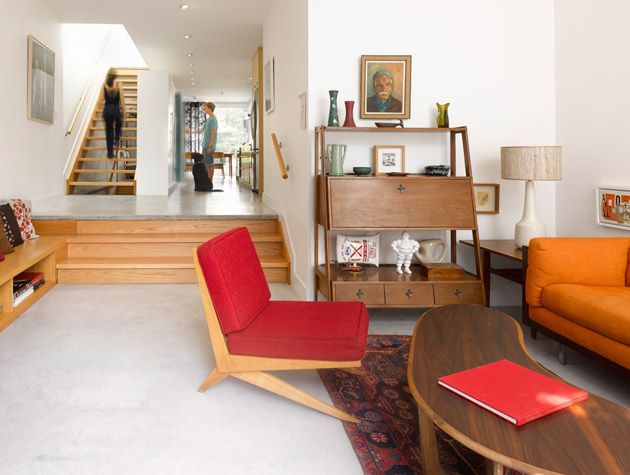
Photo: Ben Rahn/A-Frame
Only five-and-a-half metres wide, the plot of land is small by Toronto’s standards and the challenge was to construct something that had everything the family hoped for, yet stick to a modest budget. The new-build town house design needed to be simple and practical, making every square metre count.
‘This isn’t the kind of house that has a big dining room that never gets used,’ says Goodman. ‘It’s really tight on space, so every room is functional and fit for purpose.’
The finished result is a contemporary, trapezoidal box – 260 square metres over four levels – that makes the most of the narrow plot. The front of the structure is clad in elegant strips of cedar and a small front porch faces a shared alleyway running alongside the building, which is covered in dark cement board to give it definition.
The property sits on a street with historic homes, but Goodman and his clients decided to go with contemporary architecture as opposed to pastiche.
‘It’s the detailing and landscaping, the sense of openness, the large windows, and the way it presents itself to the public, that makes this house fit in well on the street,’ he says. ‘It’s not about trying to build something that looks old for the sake of it.’
Inside, a series of narrow, open spaces are connected in an unusual layout. Through the front door, a low counter separates the hall from the kitchen, which has an adjacent dining area with views out on to the street through an oversized window.
‘The family wanted the kitchen to be the heart of their home,’ Goodman says. It’s a cheerful space, with bespoke pantry cupboards that provide a vibrant pop of turquoise when they’re open.
A distressed dresser contrasts with a Sixties table and chairs in the breakfast nook, while a specially made curtain provides privacy at night.
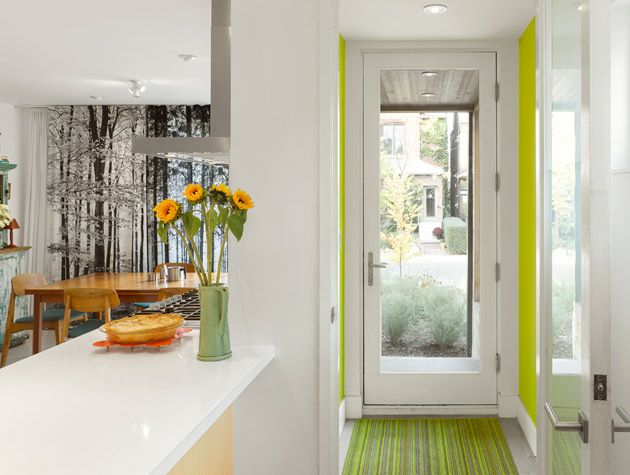
Photo: Ben Rahn/A-Frame
From here, a wide landing with three steps leads down into a bright and airy living room, decked out with a covetable mid-century furniture collection that the homeowners brought with them.
Polished concrete floors and white walls make a perfect backdrop for their beautiful ornaments and artwork, while low, built-in storage keeps things tidy and serene. One of the couple’s biggest wishes was to have a living area that felt connected to the south-facing back garden.
The sunken, split-level effect of the room emphasises this link, especially when the tall sliding glass door is open.
Up the oak staircase, the first floor holds two bedrooms, a bathroom and arguably the most beautiful space – Maria’s library and office, with a vintage desk overlooking the mature trees in the back garden through a dramatic, floor-to-ceiling window.
Simple white shelving makes a feature of her impressive book collection, and other than a couple of antique stools and a tapestry, there isn’t much else to distract from the pared-back beauty of the work area.
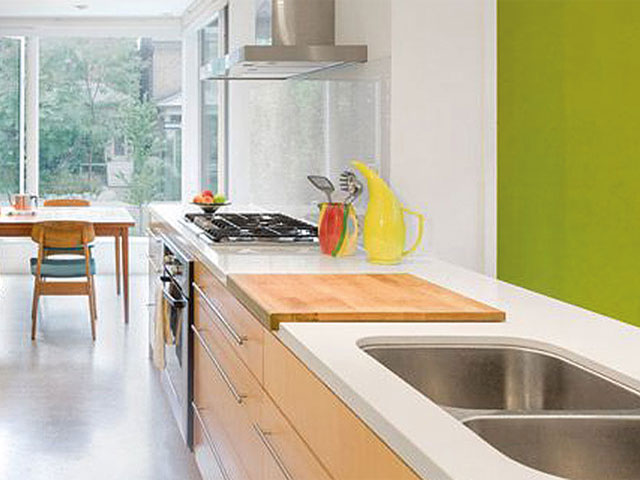
Photo: Ben Rahn/A-Frame
The master bedroom is up one more flight of stairs on the top level, where similar design principles to the rest of the house have been applied.
Mid-century furniture and patterned wall hangings are offset by a neutral palette of white walls, concrete floor and a gargantuan window with a sheer curtain to let in hazy light. Maria and Gordon had just enough space for a compact bathroom as well.
‘One of the tricky aspects of a long, skinny home is that the central area runs the risk of feeling dark,’ says Goodman. LGA solved the problem by installing a series of skylights above the open-riser stairwell, which in turn flood light all the way down the property’s central core into a basement that’s accessed via stairs in the kitchen.
It was fortunate, too, that one half of the couple is a lighting designer: Gordon created an LED light bank sculpture along the expansive white wall of the staircase, which now acts as a canvas for an ever-changing coloured light show.
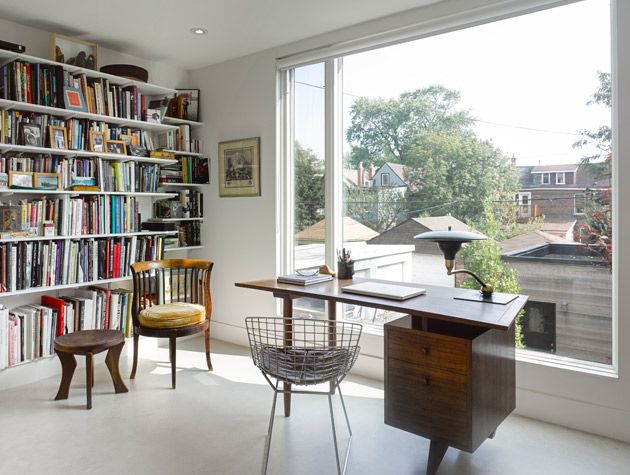
Photo: Ben Rahn/A-Frame
There were no major hiccups with planning permission and, unusually, construction was also straightforward. ‘There weren’t any surprises,’ says Goodman. ‘We try to co-ordinate projects so that the frame of the house is built before winter, then the inside is detailed during the colder months, and finally finished in spring.’
There was no wiggle room on finances, so it was crucial that the build was carefully managed so that the Landrys’ budget was in line with the contractor’s forecast.
Ultimately, Goodman believes having a clear brief and keeping things simple is the recipe for success. ‘It’s about space and light rather than complicated details,’ he concludes. ‘This was designed as a straightforward house to build, and that’s probably why it went so smoothly.’

