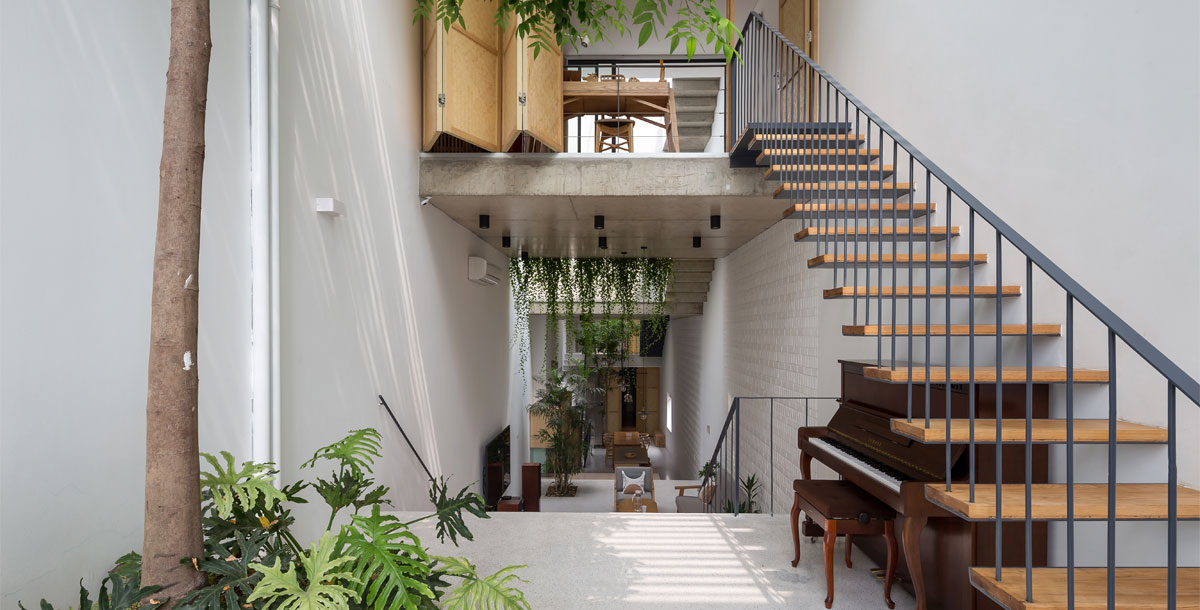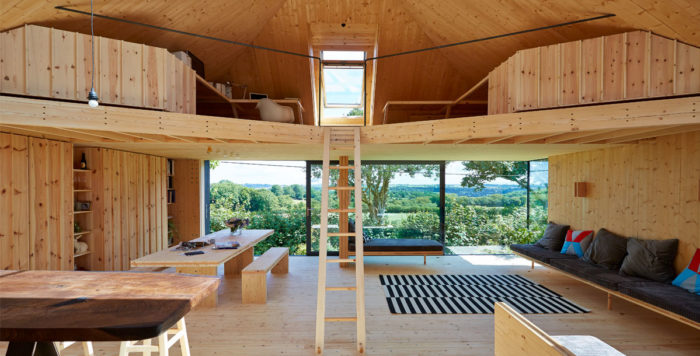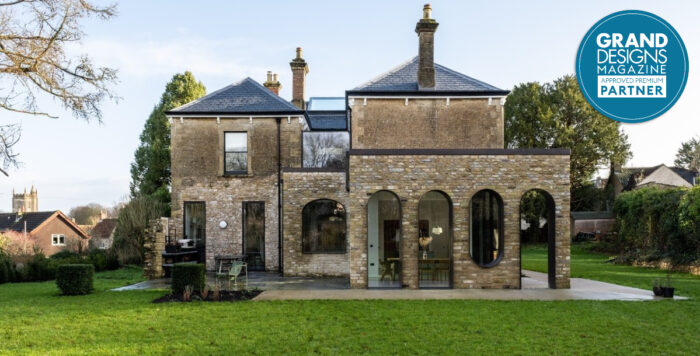Self Build, Sustainable Design
10 houses with small footprints
These homes may be mini in size, but they’re big on ideas
The ability to manipulate space in an inventive way is often the key to success when designing a home on a tiny site or for a tight budget. Slim gaps between buildings offer plenty of opportunities for creative thinking, as do restricted rural plots and unwanted garages. Often the resulting builds and layouts are unconventional, and ingenious, as these small self-build homes demonstrate.
1. City living solution
This 50sqm detached house in Tokyo, Japan, was designed for a couple who want to enjoy life in the capital before moving to the countryside to be with their parents. Completed in 2019 for around £149,000, the two-storey home is of timber-frame construction with aluminium-frame glazing and corrugated galvanised steel and cement cladding.
For privacy, the couple’s bedroom, bathroom and laundry are in the basement that was excavated 1m into the ground. An open-plan kitchen, living room and dining area are on the raised ground floor, with a storage nook concealed beneath the tiled entrance hall.
The timber structure of the building has been left exposed on the underside of each floor to maximise the ceiling height, and sliding doors save space. A folded staircase with open balustrades brings light to the basement from the big windows on the floor above.
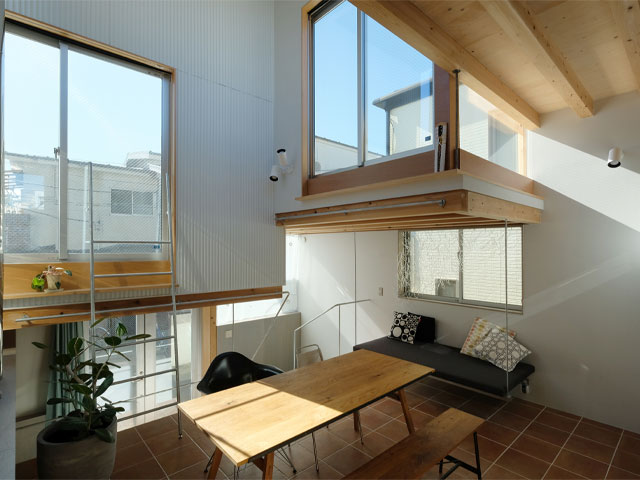
Photo: Kai Nakamura
2. Tricky infill site
Squeezed into the 3.4m gap between two terraced properties in New Cross, south- east London, this house by architecture practice Selencky Parsons is more spacious than it first appears. The 147sqm, four-bedroom family home occupies the 77sqm footprint of a demolished coach house and extends in an L-shape into the garden.
Completed in 2019, the three-storey house cost £500,000. The open-plan living area is in the widest part of the property, while the bedrooms and two bathrooms are arranged on the first and second floors, where the house reaches its narrowest point. Floor-to-ceiling glazing and a big skylight above the open-riser staircase ensures that every space is bright and airy.
‘The planners were supportive of the scheme and, despite some initial resistance, homeowners in the local area are positive about the house, which has become a distinctive part of the street scene,’ says practice co-founder Sam Selencky. ‘The local authority use it as an exemplar of infill design.’
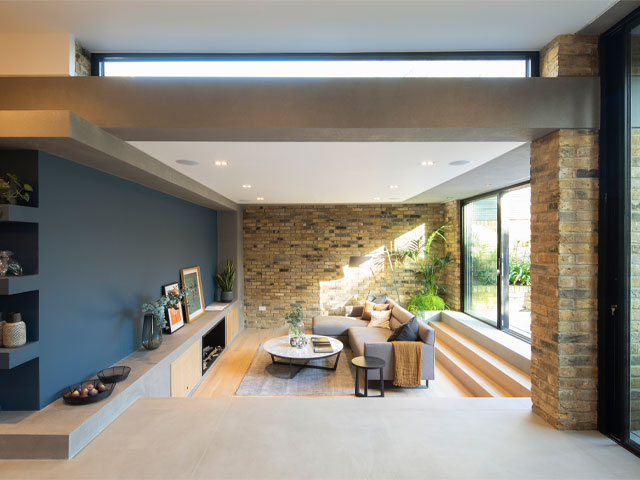
Photo: Richard Chivers
3. Courtyard home
A manga artist and her partner commissioned practice AWGL to design their one-bedroom detached home in the centre of Tokyo, Japan. Built on a 4.9m-wide plot and constructed with a timber frame covered in clay render, the three-storey, 86sqm house is arranged on four split levels and includes a living room, kitchen and bathroom sunken into a partial basement, while the dining table is elevated a split level above.
The artist ’s studio takes up a double- height space over the entrance, while at the rear there is a study and walk-in wardrobe below the bedroom and library. A staircase set against the long south-facing side of the house connects each level. Its open risers let light filter through from a smattering of small windows that follow its course, while a lightwell and skylights bring sunlight through from the north side of the house.
‘The number of other openings was limited to create a contrast between light and dark,’ says architect Tan Yamanouchi. Completed in 2022, the project cost around £440,000.
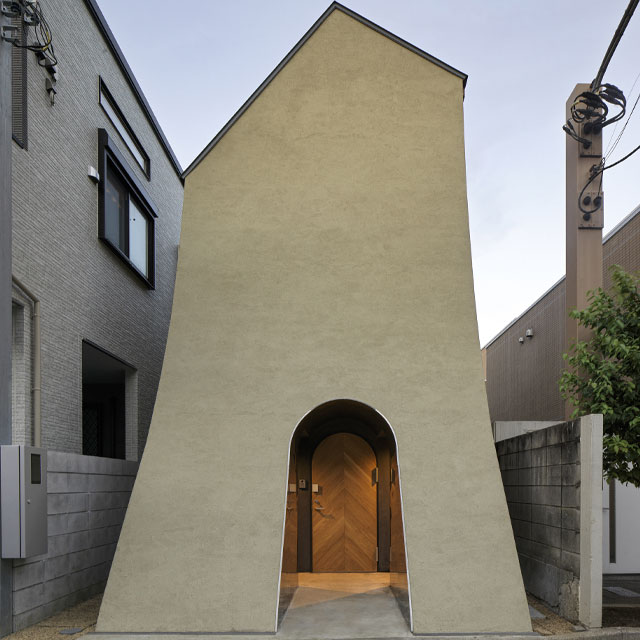
Photo: Katsumasa Tanaka
4. Pared-back build
Henning Stummel Architects was briefed by a family who wanted a barrier-free home for their mother in her later years. The 59.9sqm single-storey concrete structure is inspired by modernist architect Ludwig Mies van der Rohe.
On the site of a garage in a conservation area of Hampstead, north London, the house has a low-level, flat-roof design and retained garden wall, which helped it gain planning consent. Two concrete-walled bathroom blocks divide the layout into three sections – the entrance, an open-plan kitchen, dining and living room, and the bedroom.
Clerestory glazing extends along the length of the building and sliding glass doors lead from the living area to the garden. A mechanical ventilation with heat recovery (MVHR) system and underfloor heating, powered by an air-source heat pump, warm the house, along with solar gain retained by the high thermal mass concrete. It cost £660,000.
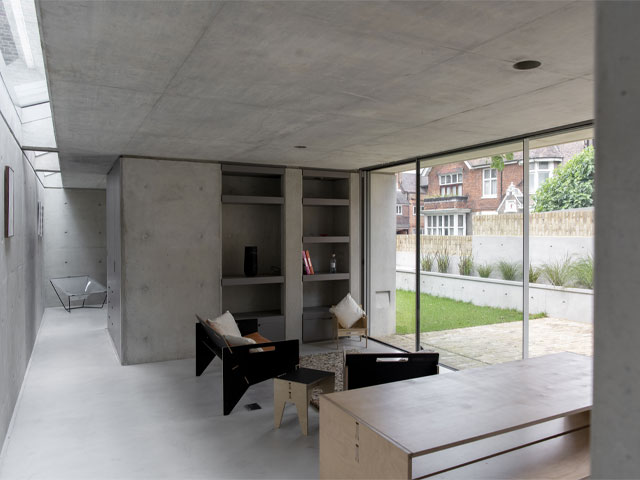
Photo: Gideon Vass
5. Split level scheme
On a long, narrow city plot measuring 4.2m by 35m, the top three floors of this five- storey building in Hanoi, Vietnam, are home to three generations of one family – grandfather, parents and two children aged 8 and 12. Oddo Architects provided open spaces for when they are together and quieter, more secluded rooms.
The building is just one room wide, so split levels define the sequence of spaces on the third floor – including the living room, kitchen with dining area and a guest bedroom. A set of wooden stairs doubles as storage to create a library, avoiding the need for wall-hung shelves.
On the fourth floor above the living areas are the two children’s bedrooms, while the parents’ and grandfather’s rooms are at the back of the house. A sixth bedroom on the fifth floor is a multipurpose space and there’s a terrace on the roof. On every floor, daylight filters through the perforated cement block façade. At night, with the lights on, the house glows like a lantern. The project cost around £350,500.
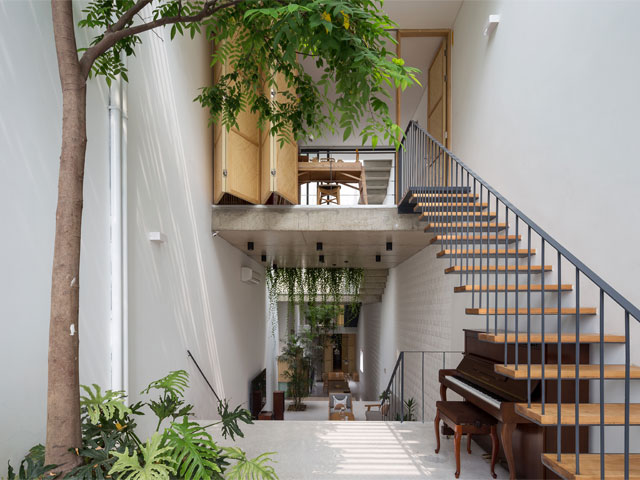
Photo: Hoang Le Photography
6. Mobile design
A 20sqm factory- built home will soon be in place on farmland on the west coast of the Republic of Ireland. Its owner inherited the plot. ‘I‘d always intended returning to the area where I grew up after I retired and either buying or building a small house,’ he explains. ‘But following the pandemic, property and construction prices rose so fast that this became unaffordable for me.’
Costing £38,000, the mobile, timber-framed structure was built on a road-legal trailer and is not subject to planning permission as it’s classified as a caravan in Ireland. The single-storey house is a Tigín Tiny Home developed by social enterprise company Common Knowledge. It includes a living room, kitchen, a mezzanine level with double bed, a shower and separate composting toilet.
As the walls, roof and floor are insulated with cork panels, and the windows are double glazed, the house has a low energy demand. Electricity and water are supplied by mains connections. The house took 12 weeks from order to delivery on site.
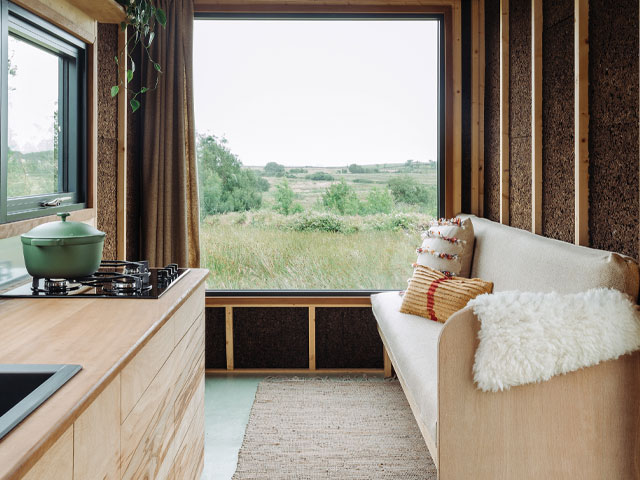
Photo: Shantanu Starick
7. Corner plot project
In a conservation area of Ealing, west London, this three-bedroom terraced home was built on the site of a house demolished in 1957. It belongs to Joanna, 42, and David, 45, Rakowski, who have two sons aged eight and five. The two-storey, 105sqm brick and blockwork cottage is just 3.8m wide.
It was designed by Joanna, who is an architect, and constructed for £450,000. Planning permission was granted following a pre-planning application process, thanks to Joanna’s commitment to including materials in keeping with those found on homes in the local area. Inside, the broken-plan ground floor is arranged around a courtyard garden, which brings daylight into the otherwise windowless rooms.
The kitchen with dining area is on one side of the courtyard with a living area on the other. A bedroom and bathroom on the ground floor at the front of the cottage look out on the communal green, and there are two more bedrooms and bathrooms on the smaller first floor.
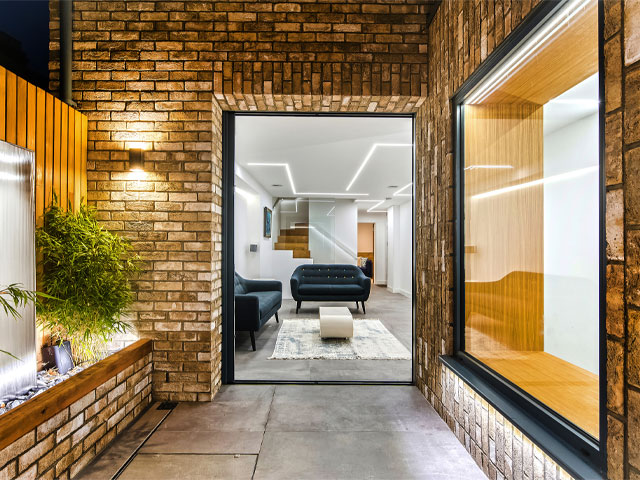
Photo: Fulham Performance
8. Upward extension
After Jamie Sormann, one of the directors of Foomann Architects, and his partner Alice had their two children, they needed to make more room in their 1970s-built house in north Melbourne, Australia. Adding a new floor provided an extra bedroom, a bathroom, and an outdoor terrace with bath – increasing the living space from 80sqm to 100sqm.
The top level is the couple’s domain and takes the total number of bedrooms to three and bathrooms to two. The extra floor required planning permission due to the building’s protected status. Once this was granted, the timber and concrete block construction took eight months to complete, longer than expected due to a Covid-imposed pause in the build. Completed in 2022, the project cost around £329,250.
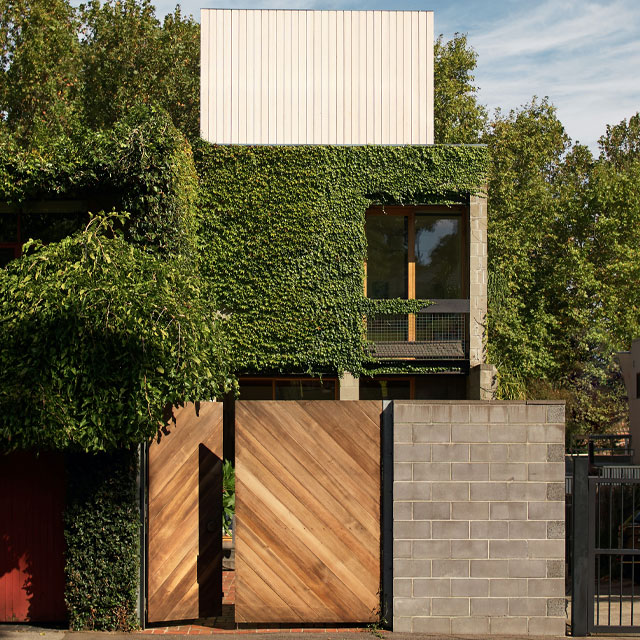
Photo: Willem-Dirk du Toit
9. Open-plan layout
A new detached two-bedroom home in Islington, central London, was built on the site of a garage. Zoe, who is an artist and interior designer in her fifties, asked architectural practice Paul Archer Design to mastermind her two-storey conservation area home. To get planning permission, the practice retained the garage’s front brick wall, hiding the ground floor from the street.
A pattern of gaps in the brickwork at first-floor level screens the interior while letting light through. Rooflights and floor-to- ceiling glazing at the back of the 90sqm home ensure that the rooms are bright. ‘To prevent the house feeling small, the ground-floor kitchen and living area are open plan and they lead out to the external courtyard,’ explains practice founder Paul Archer. ‘The spaces are defined by stepped level changes.’ The build cost was £499,000.
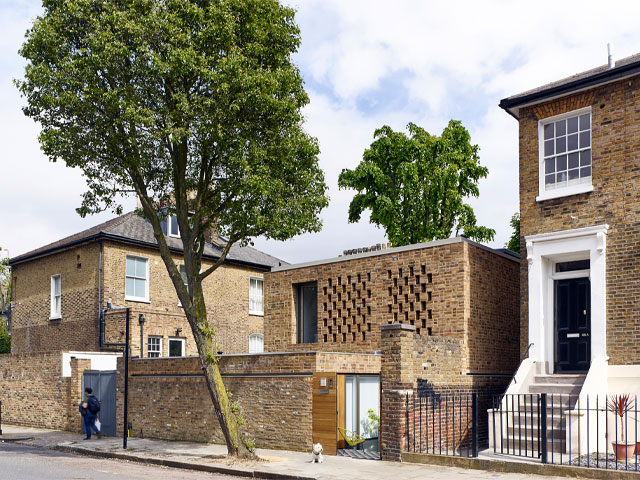
Photo: Kilian O’Sullivan
10. Low energy self-build
Connie and Jasper, who are in their mid-twenties, built their one-bedroom home in Dorset during the pandemic in 2020. They constructed the single-storey, 16sqm house using a modular self-build system called U-Build developed by architectural practice Studio Bark.
Their home was built on the back of an old flatbed trailer, where it still stands. The walls and roof are made from lightweight plywood timber box units insulated between the interior and exterior panels with sheep’s wool and finished with an airtight membrane. The exterior walls and pitched roof are lined with cork, with a butyl liner for waterproofing. As well as the mezzanine bedroom, there is a small kitchen, shower room and a composting loo.
The spaces are kept cosy by a wood burning stove with lighting and appliances powered by mains electricity – the cabin has a 32amp shorepower connector which plugs in like a caravan. ‘We don’t have to worry too much about high bills,’ says Jasper. The couple plan to install solar photovoltaic (PV ) panels on the roof to reduce their energy costs further. A similar house costs £1,400 – £1,800 per sqm of internal floor space, excluding groundworks.
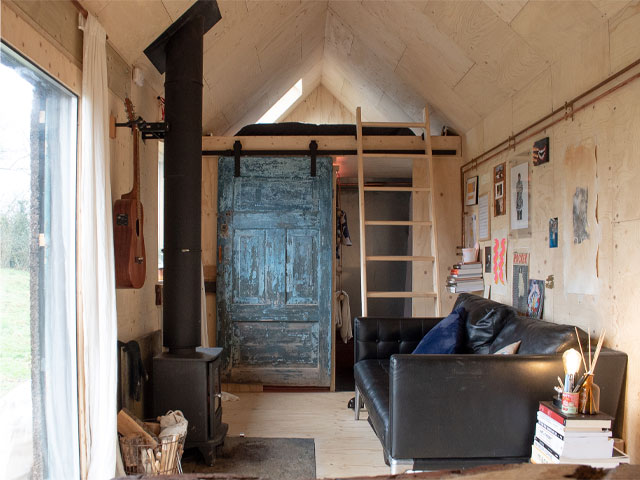
Photo: Connie and Jasper

