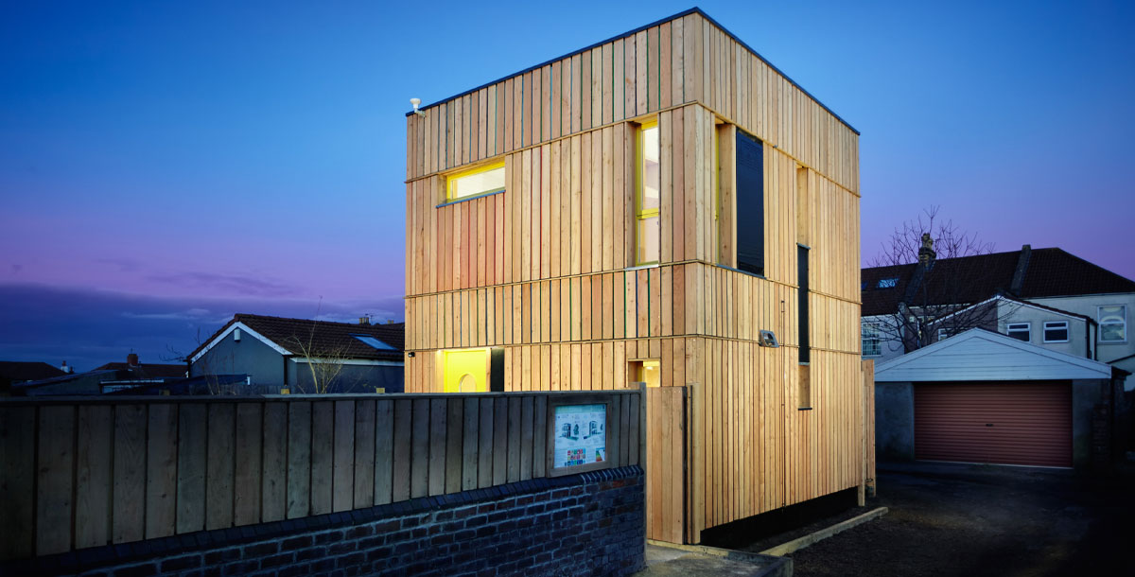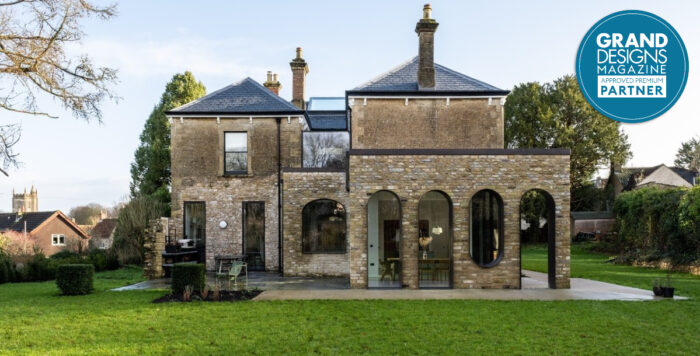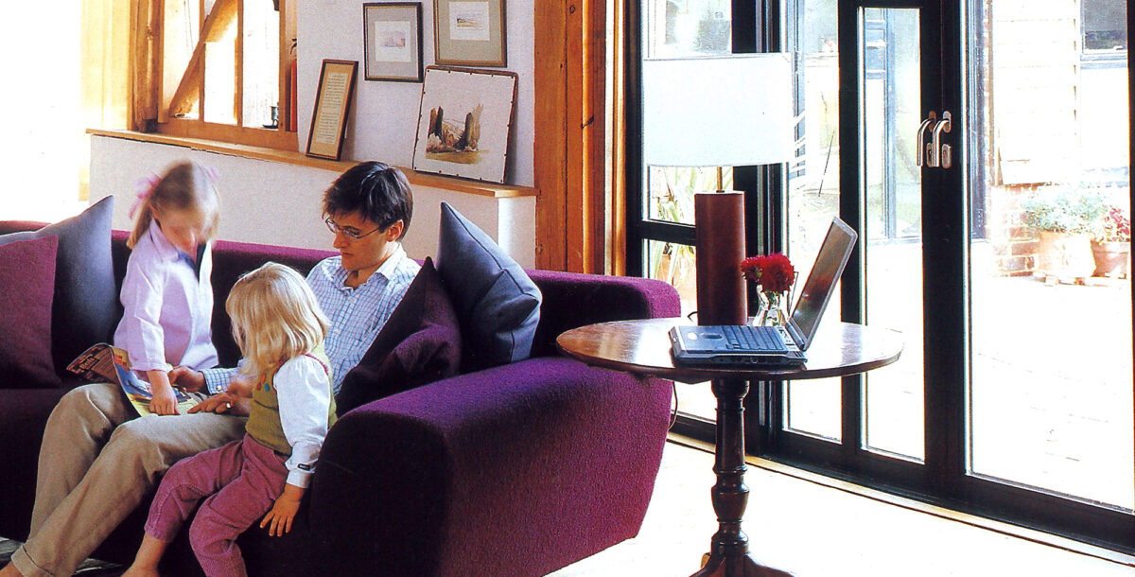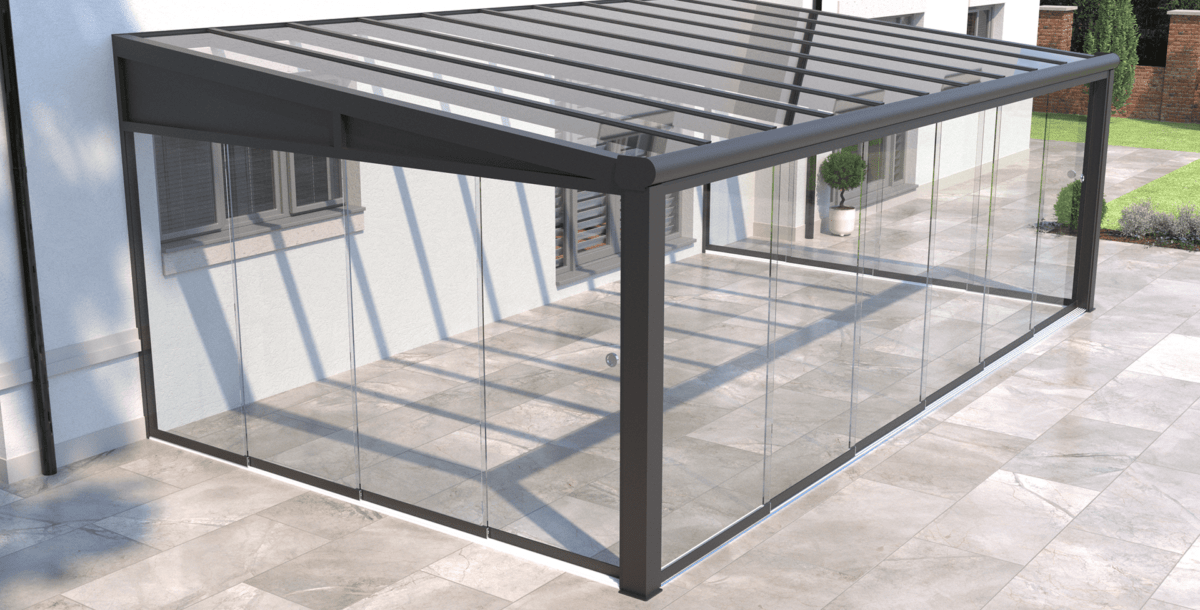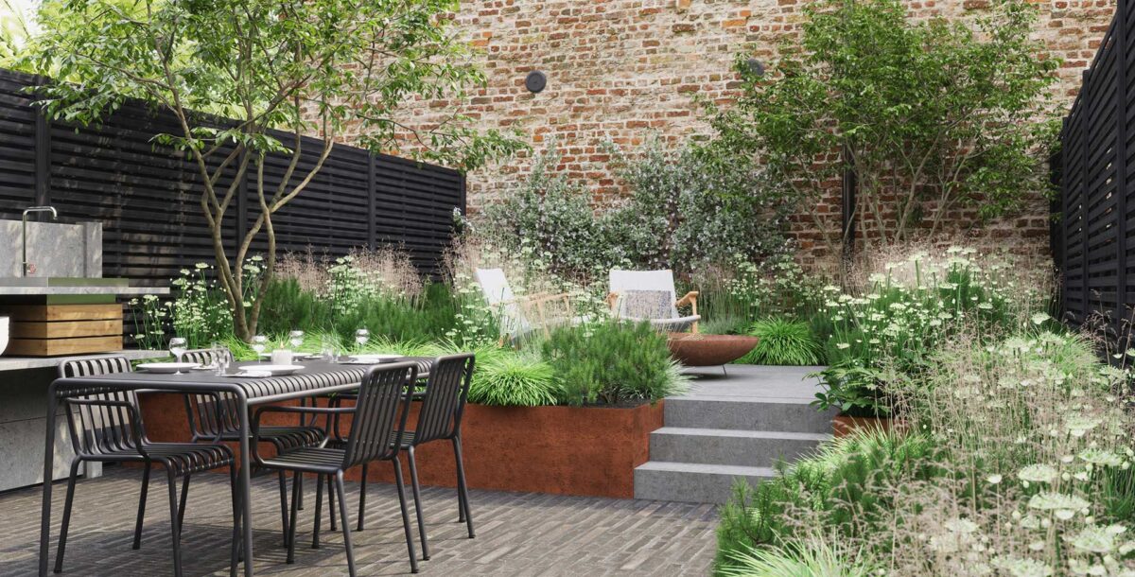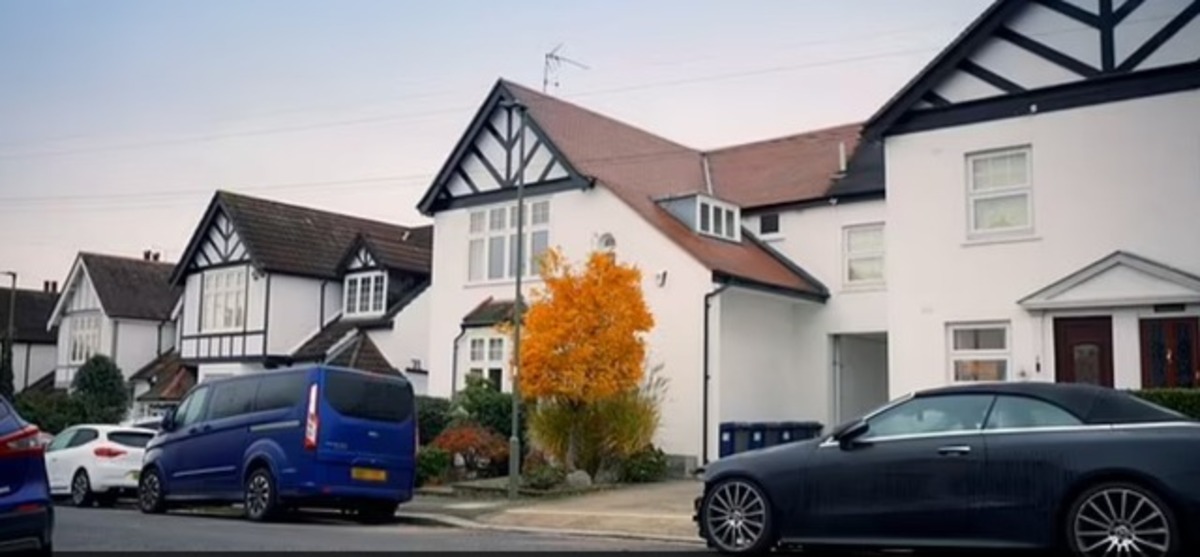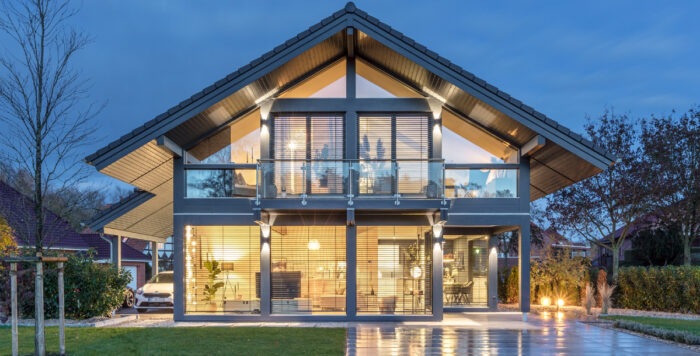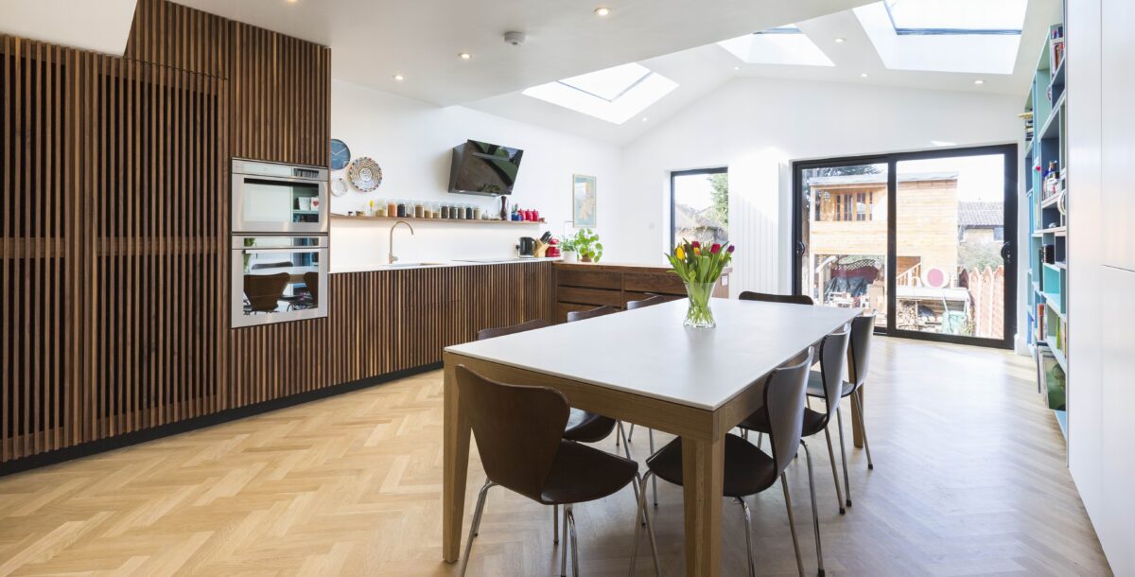Self Build, Sustainable Design
Tiny zero-carbon home is ‘one of a kind’
This innovative zero-carbon design made the Wood Awards 2021 shortlist
Construction and home heating are both huge contributors to carbon emissions, making zero-carbon home design and greener heating solutions hot topics among architects and self-builders, especially in light of the government’s pledge to hit net-zero emissions targets by 2050.
That’s why innovative projects like the SNUG Home — shortlisted in the Wood Awards 2021 Buildings category — are so important.
Zero carbon home design
The first of its kind, the SNUG Home challenges the idea of what a house is. The modular community build not only has a small physical footprint, the two-storey 44msq one-bedroom home also has a tiny carbon footprint. Installed in the back garden of an end-of-terrace house in Fishponds, Bristol, it’s a groundbreaking example of a net zero-carbon home.
What is a net-zero carbon home? It’s one that produces zero or even negative carbon emissions by maximising both energy efficiency and renewable energy. That’s both embodied energy (that used in the manufacture of the building materials) and operational energy (heating, cooling and power).
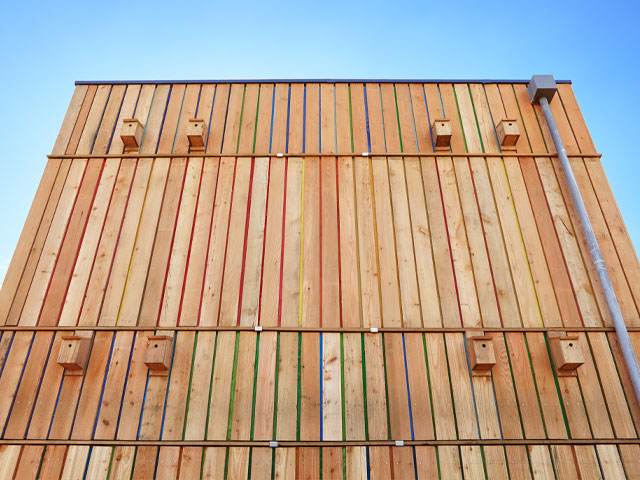
Photo: Tony Gilbert
The SNUG Home
SNUG, designed by Bristol-based social enterprise SNUG Homes, has such a small footprint that it can fit neatly into a back garden or leftover plot, which is hugely beneficial in terms of providing affordable new homes and addressing the housing shortage in urban areas.
SNUG offers an alternative to an apartment, providing flexibility and outdoor space — something many urban dwellers realised the importance of during the Covid-19 pandemic — within a recognisable house design.
The home, designed for one person, is built upon the principles of being low-impact, highly energy efficient (it achieves Passivhaus levels of performance) and great to live in.
Brought to you by snughomes.co.uk
The build
SNUG was built offsite in an empty local authority premises. SNUG Homes provided free training programmes for the local community, some of whom were then taken on as employees for the duration of the project, building the main modules.
Natural and recycled materials were selected for the build to minimise environmental impact, and local suppliers were prioritised to reduce delivery miles — a practise known as localism. Timber is central to the design of the compact net zero-carbon home, used in the structure (four timber-framed volumetric modules were lifted onto the plot in two days), cladding, windows and internal finishes.
Simple structural timber rings create clear, flexible spaces within the home, built using off-the-shelf I-beams and simple hand tools. Every part of the home is either useful to the resident or contributes to its performance.
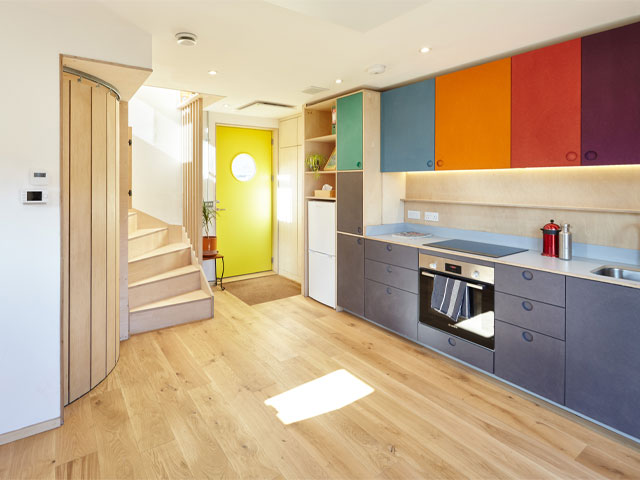
Photo: Tony Gilbert
Eco-credentials
SNUG Home won the 2021 Low Energy Project of the Year at the Structural Timber Awards, thanks to its Passivhaus-level eco-credentials. The property scored 98 out of 100 on its energy rating score.
Daylight has been maximised in the property, with photovoltaic solar panels generating power and a solar-assisted heat pump for hot water. The air-tight structure also has triple-glazing aluminium-clad windows, super-insulated recycled cellulose insulation and heat recovery technology to prevent heat loss.
There are also water-saving kitchen and bathroom fittings, rainwater can be recycled for use within the home, and bird boxes have been integrated within the parapet.
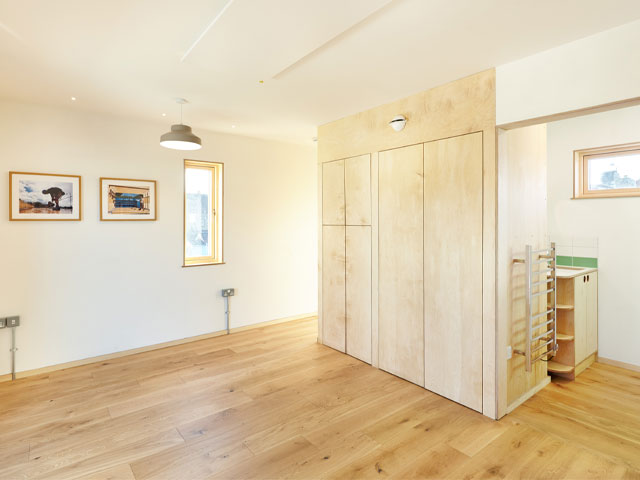
Photo: Tony Gilbert

