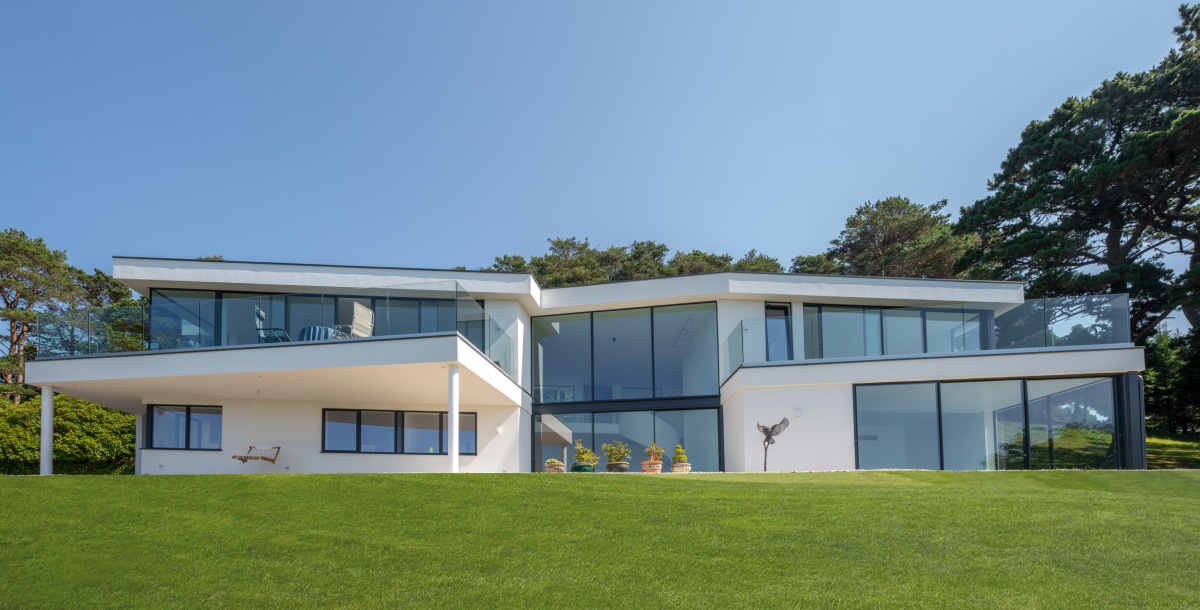Putting localism at the heart of sustainable architecture
How local materials and knowledge could be central to sustainable house building
Sustainability is more than just a buzzword – it has become an essential element of home design and building. We look at how a group of architects are championing sustainable architecture practices, and why localism should be at the heart of modern building…
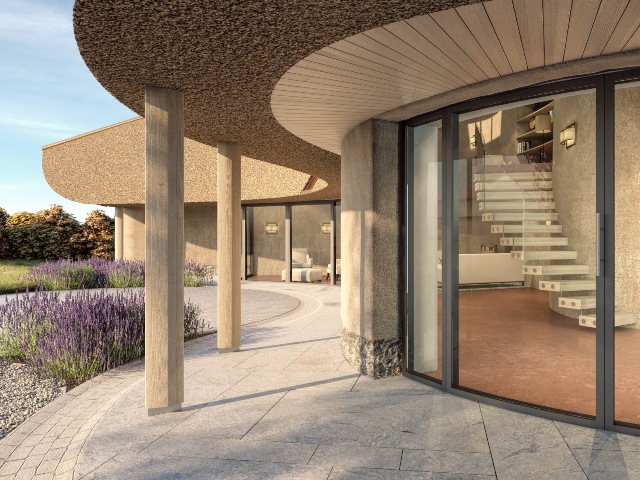
3D Visualisation: Archilime Visualisations
Localised Living
Striving for sustainable homes has become central to residential architecture over the last 20 years. With changes afoot within the Building Regulations, renewable technologies such as photovoltaic cells, air and ground source heat pumps, MVHR (Mechanical Ventilation with Heat Recovery) and high-performing building envelopes will no doubt continue to be pivotal to the delivery of lower-carbon living environments.
However, NDM Collins Architects are looking to localism as a sustainable architecture practice. Located close to the Devon and Dorset border in the south-west, NDM Collins have sought to establish a multidisciplinary practice via close partnerships with a variety of local consultants and tradesman. This enables them to deliver designs which benefit from local knowledge, materials and traditions.
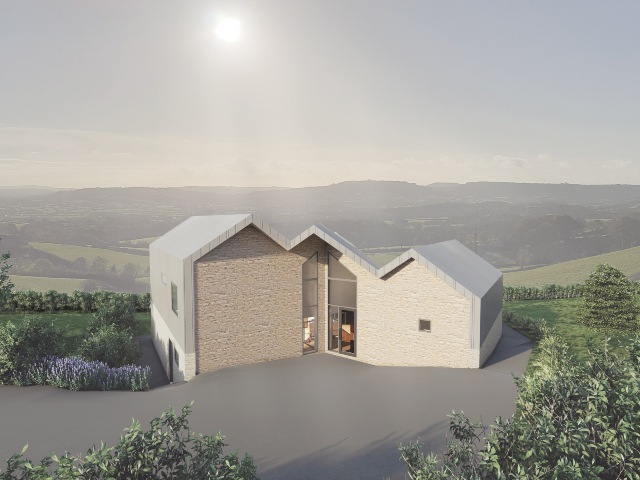
3D Visualisation: NDM Collins Architects
Design in Context
The majority of their projects are positioned in either rural or coastal locations and part of designated landscapes such as the Devon or Dorset Areas of Outstanding Natural Beauty and the Jurassic Coastline. This means they commonly deal with sensitive environments where solutions must be both sympathetic and relevant to the character of the area. And how better to do this than through the use of local materials and knowledge? This ensures proposals portray an intrinsic understanding of their immediate context.
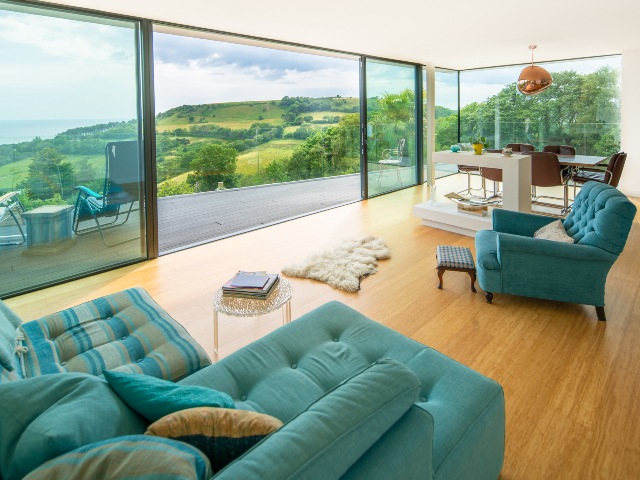
Photo: NDM Collins Architects
Thatch of the Day
One such project has seen a proposal for a contemporary Devonshire cottage promoted under the exceptional design clause of the NPPF, utilising cob, strawbales and thatch to deliver a zero-carbon dwelling with traditional building techniques and locally sourced materials. The Cob Cottage has sought to showcase the unique qualities of these traditional, locally available materials, with a sinuous design which explores the sculptural and tactile qualities of both cob and thatch.
While the proposal has demonstrated it has achieved zero carbon status, more importantly it’s largely constructed from materials available within close proximity to the site, with the cob coming from the site itself.
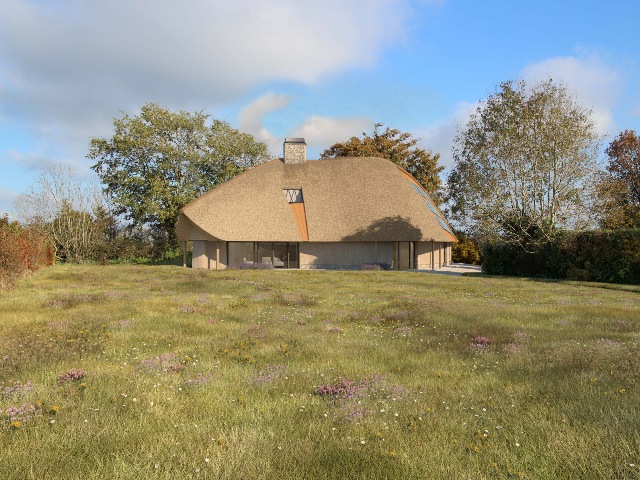
3D Visualisation: Archilime Visualisations
Putting the Home First
Over the last year, the construction industry has experienced first-hand the realities of relying heavily on imported products and materials, with delays in availability and significant price increases having a detrimental impact on many projects. This drives home the importance of looking to locally sourced materials and trades, which not only provide a lower impact environmentally, but challenge both the designers and clients to find new and exciting ways to contribute positively to the local story. Find out more about the work NDM Collins do by visiting them online.

