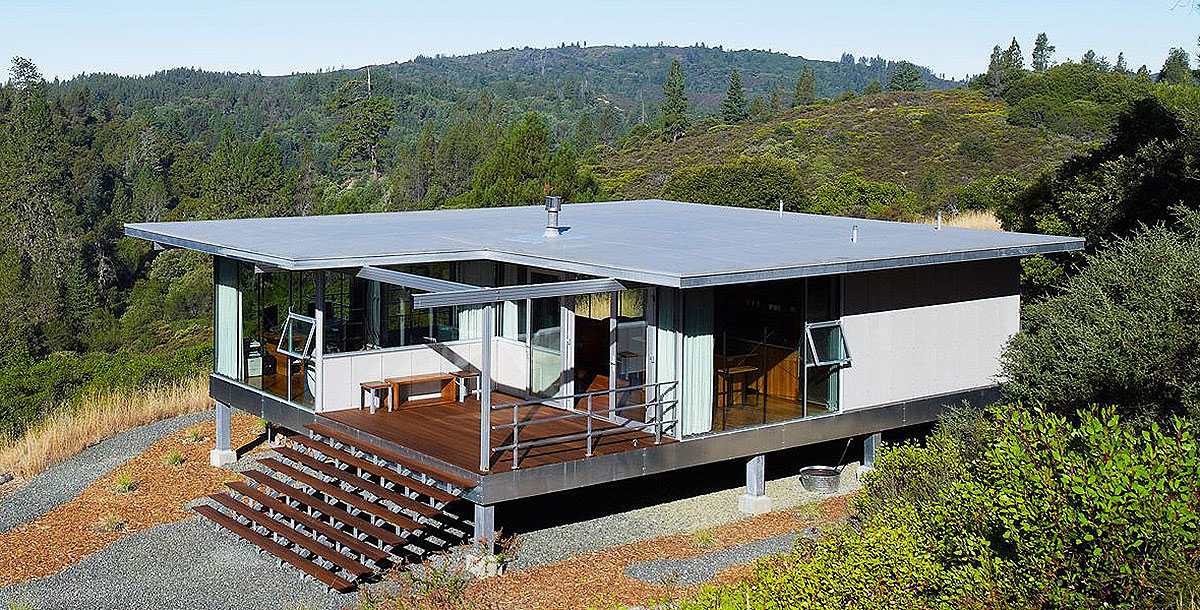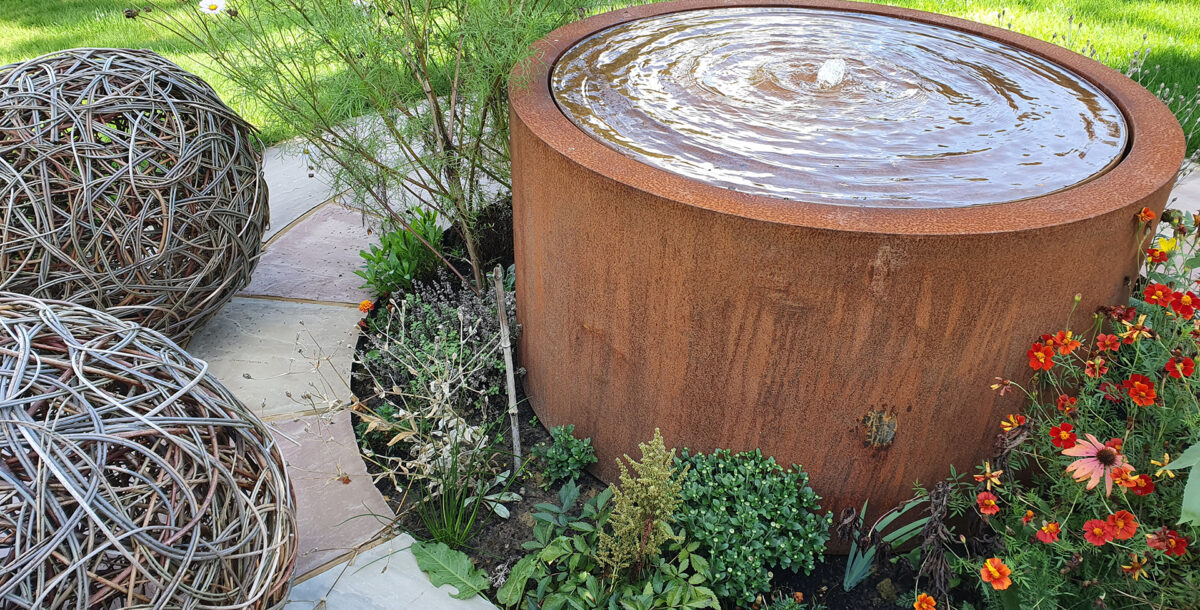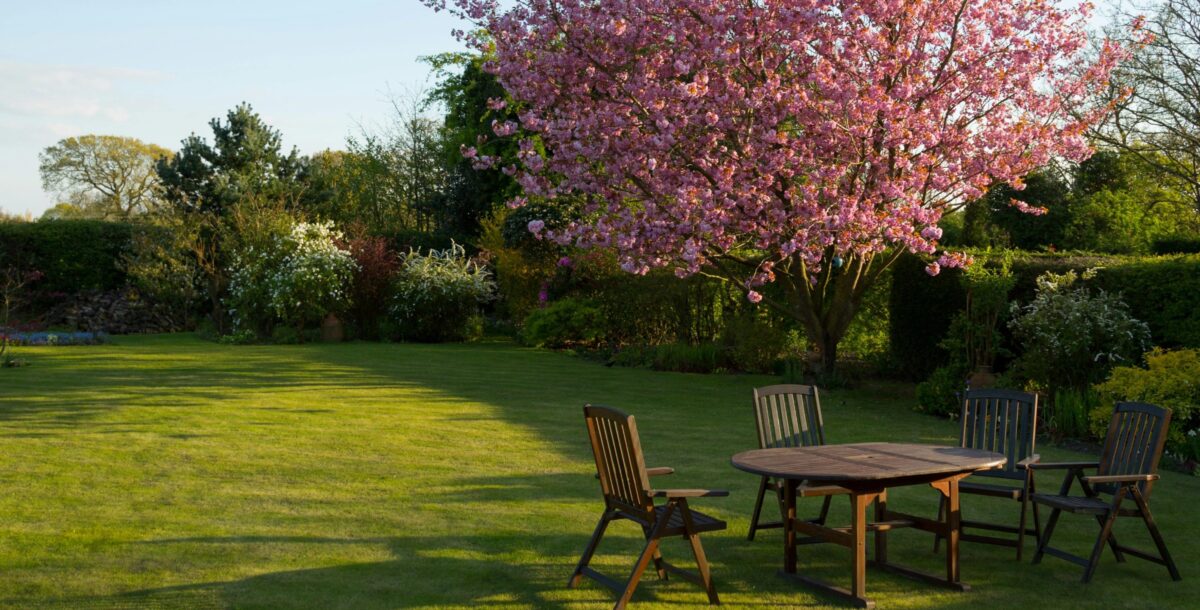Prefab new build cabin on stilts
The prefabricated IT House build system that sits on four stilts above the ground was like striking gold for Terry Ohm.
When Terry Ohm came across the It House prefabricated build system, he knew he had struck gold for his new Californian home that hovers on stilts four feet above ground.
The journey to Terry Ohm’s cabin is something of a pilgrimage. From San Francisco the drive is around three hours and from the highway you move onto a mountain road and finally a dirt track eighteen miles long that winds its way upwards into the Mayacamas Mountains.
Terry’s nearest neighbour is two and a half miles away and there is no power or services up here. But the reward is a location of great natural beauty, removed from everything, with the house sitting in splendid isolation.
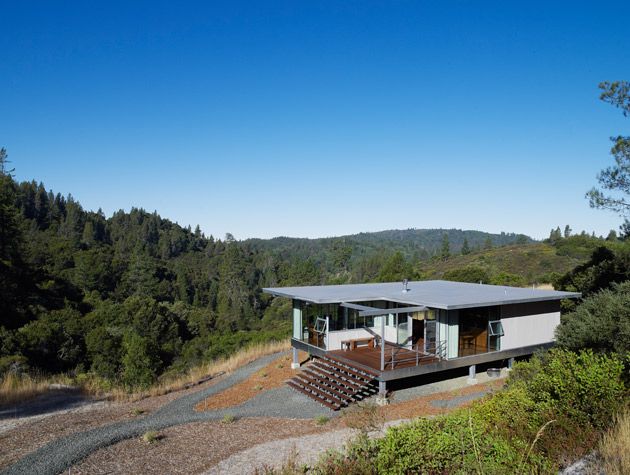
Photo: Richard Powers
‘I’m at just under 3,000 feet so not that high, but I’m at the peak of the mountain range so I can see Clear Lake in the distance, which is the second largest lake in California,’ says Terry. ‘And I’m a few miles from the border of the Mendocino National Forest; the land here is maintained by the state as a natural environment, so it’s very much about living in nature.’
Terry, a lighting designer, used to live in San Francisco and spent a couple of years hunting for the right spot to build his own country cabin. The search was daunting, with Terry spending at least a day at a time on each trip northwards, until at last a client recommended a spot in the mountains.
But while the site might be sublime, the remote location threw up obvious challenges when it came to building a home here. Not only would the finished house have to be off-grid, but it needed to be relatively easy to assemble, too.
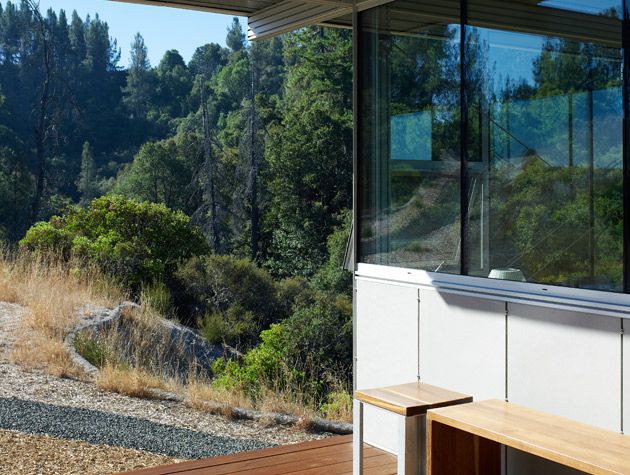
Photo: Richard Powers
Terry began researching prefabricated systems and came across Taalman Koch’s It House system, which Linda Taalman and Alan Koch began developing in 2005. They completed their first sequence of houses two years later and have now constructed around a dozen buildings, including their own off-grid property in the Joshua Tree National Park.
From the beginning, the It House was designed with sustainability in mind, using modular, factory-made components to help reduce the build time on site and all the transport and energy costs associated with conventional construction.
The It House was designed with a lightweight but durable aluminium frame and window surrounds, with floor-to-ceiling glass walls and sliding doors that establish a strong and constant relationship with the landscape beyond.
The interior layout and specification can be adapted to suit each client and the site’s location. Having visited Taalman and Koch’s own Joshua Tree It House, Terry was soon convinced that it would be perfect for his own mountain plot.
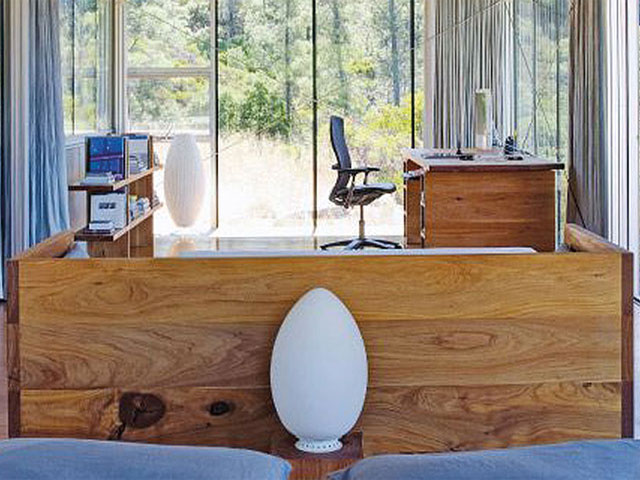
Photo: Richard Powers
‘The transparency of the design and all the glass really appealed to me,’ says Terry. ‘Thinking about where I wanted to live, being part of nature was really important. And since bringing anything up here does take such a lot of effort, having something that can be constructed from easily connected modules is a definite advantage.’
As a designer himself, used to complex projects, Terry was keen to be involved in both the design and construction of the house, within a close collaborative process. The standard It House design was modified in a number of ways to create a new prototype – the It Cabin.
The house sits upon a floating platform four feet above the ground, which provides a level and well-insulated base for the house and adjoining deck; lifting the cabin also helps protect against damage by termites and other pests. The floorplan, too, was adapted to Terry’s own specification.
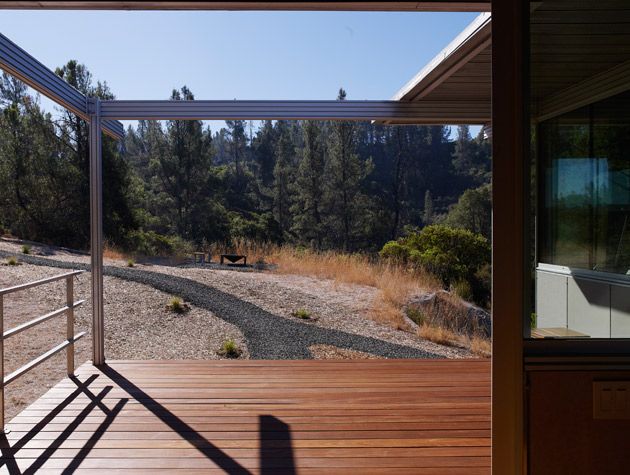
Photo: Richard Powers
‘With the sloping mountain site we always anticipated that the house would be on a platform,’ says Taalman. ‘Originally we thought of using wood and then changed to steel and that is part of the identity of the It Cabin. Terry’s house played a big part in the development of the whole It Cabin concept and Terry himself brought many things to the table. It all went pretty smoothly.
The It House system is made so that anybody can put it together, but even though it’s as simple as it can be, there are always things that come up when you customise something. The contractors worked with us to solve any little technical issues that arose and had a can-do attitude. So it was a smooth process and faster than some other It projects, even though the site is very challenging to get to.’
Building the house took around 18 months, from initial excavation to completion. Terry moved temporarily from San Francisco to the nearby town of Geyserville to supervise construction and oversee the elements needed to create a self-sufficient home. Solar panels provide electricity, while the house also has its own water well and septic field.
‘Sustainability was an important consideration for me,’ says Terry. ‘I was very careful in selecting materials for the flooring and cabinetry; we used reclaimed Monterey cypress and the kitchen work surfaces are from a company in Colorado that uses recycled composite materials. I used ipe for the decking, which is a very durable timber.’
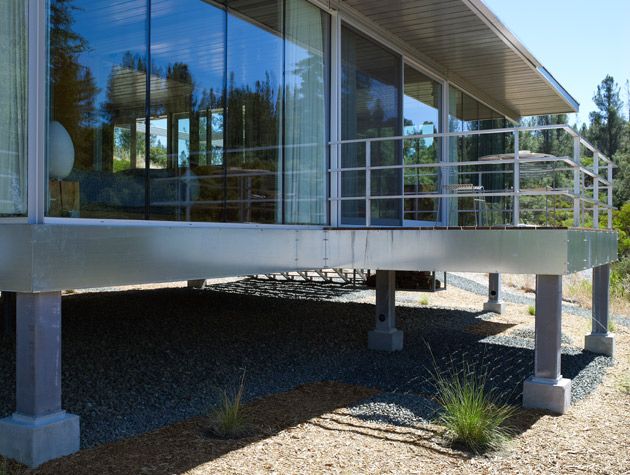
Photo: Richard Powers
The interiors are largely open plan, with the study and bedroom freely connecting with the living space, dining area and kitchen; only the bathroom is fully partitioned. The indoor-outdoor relationship is accentuated throughout, with three separate decks pointing to views in different directions. For Terry, the quality of the relationship with the landscape itself is a key part of the success of the cabin.
‘Each view has its own personality and varies according to the time of day and the season,’ he says. ‘In the summer I like to come out and sit on the steps in the morning and drink my tea – it’s one of my favourite spots and a way of getting myself inspired to start the day. Then at night I like to lie in bed and look out of the window at the stars. I have many favourite spots.’

