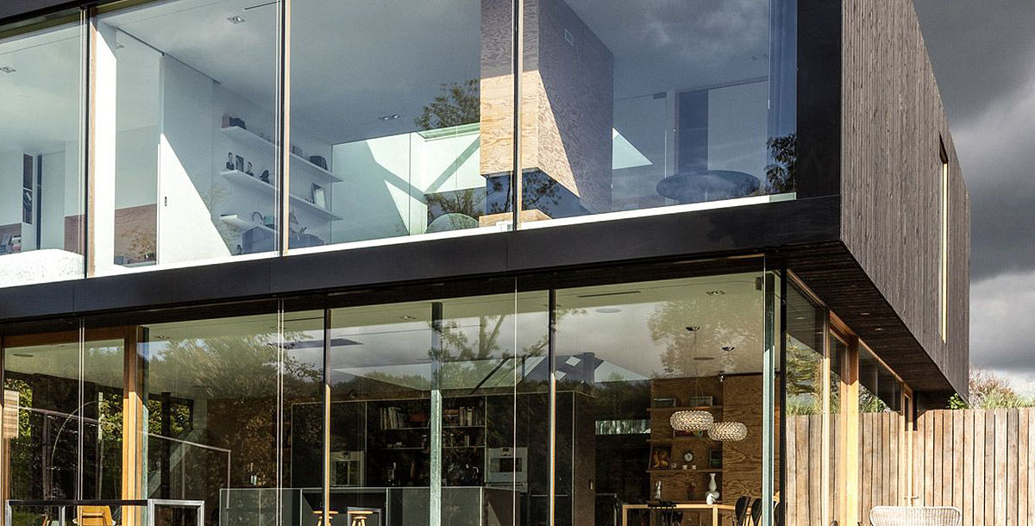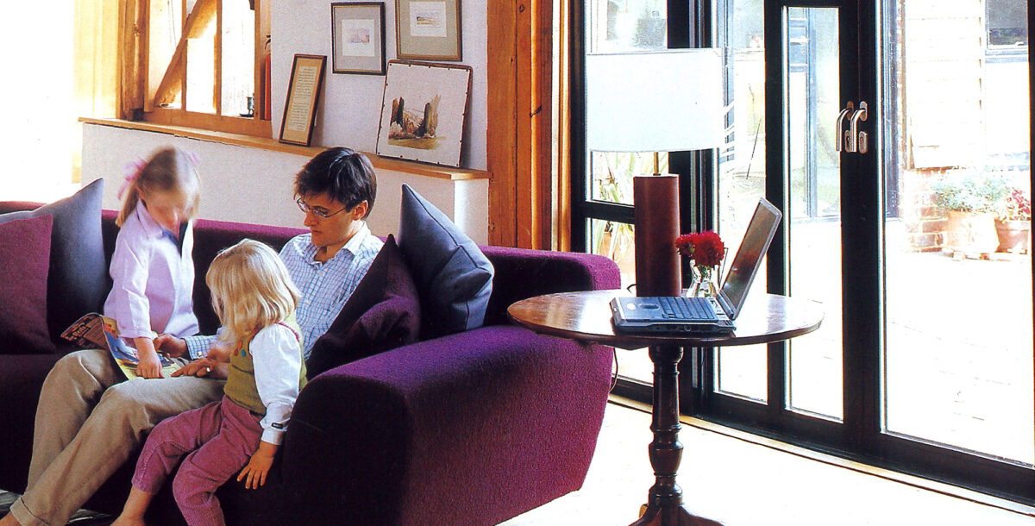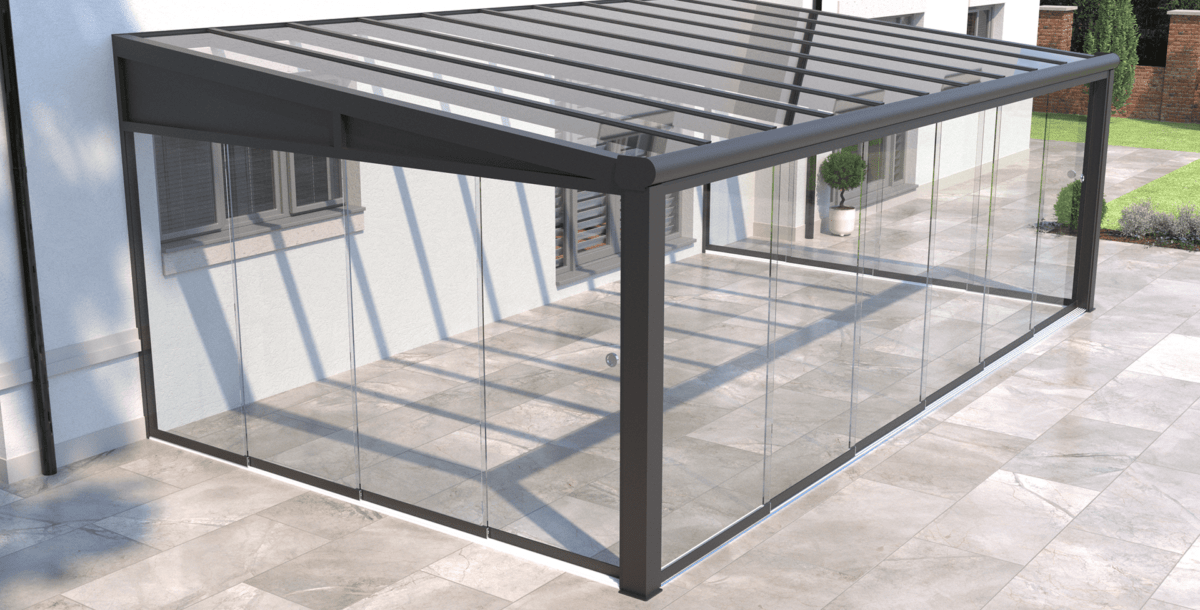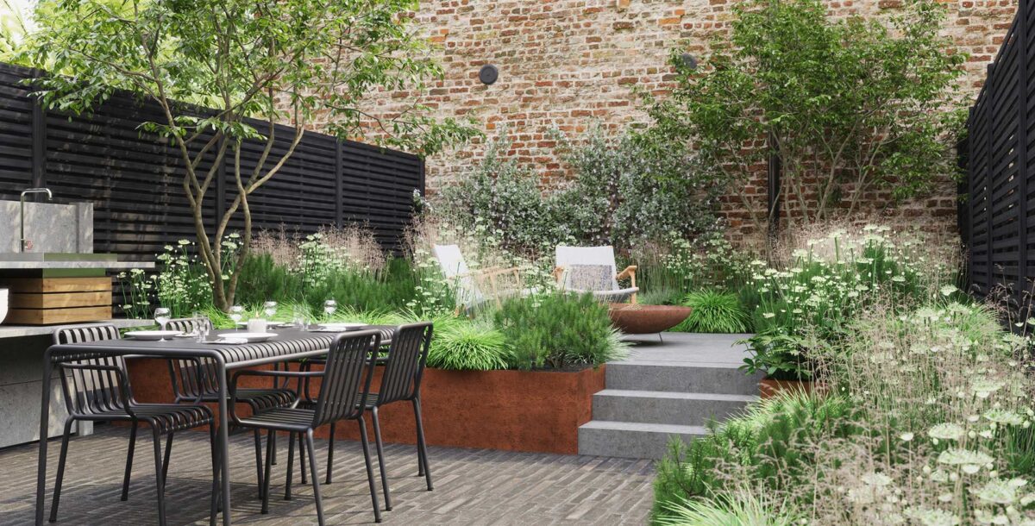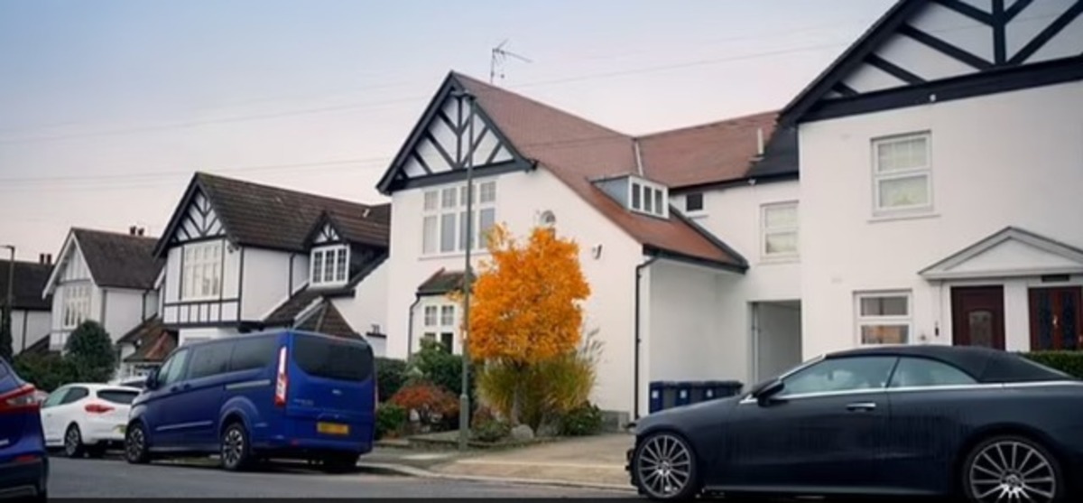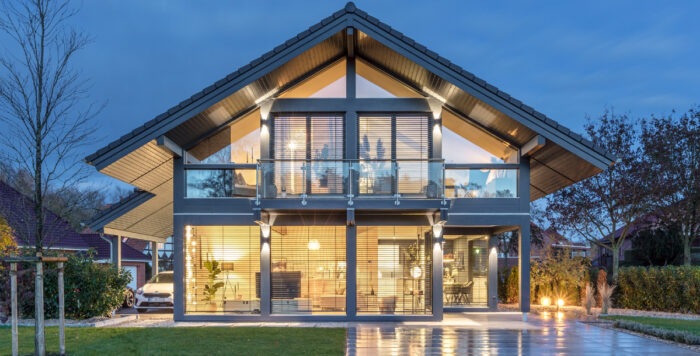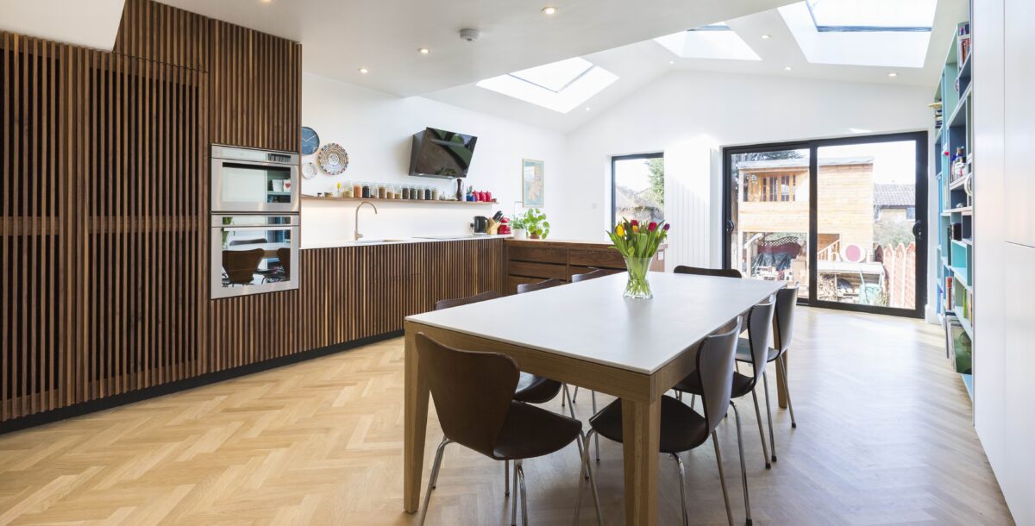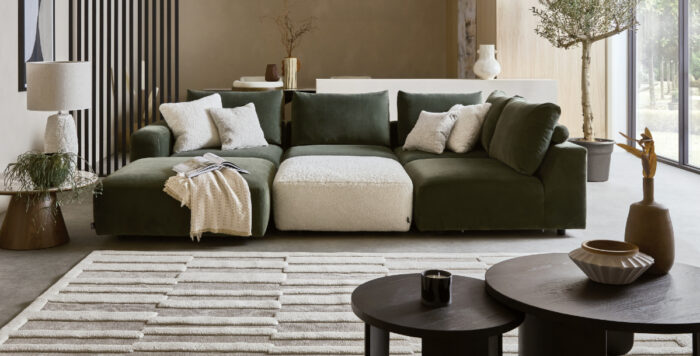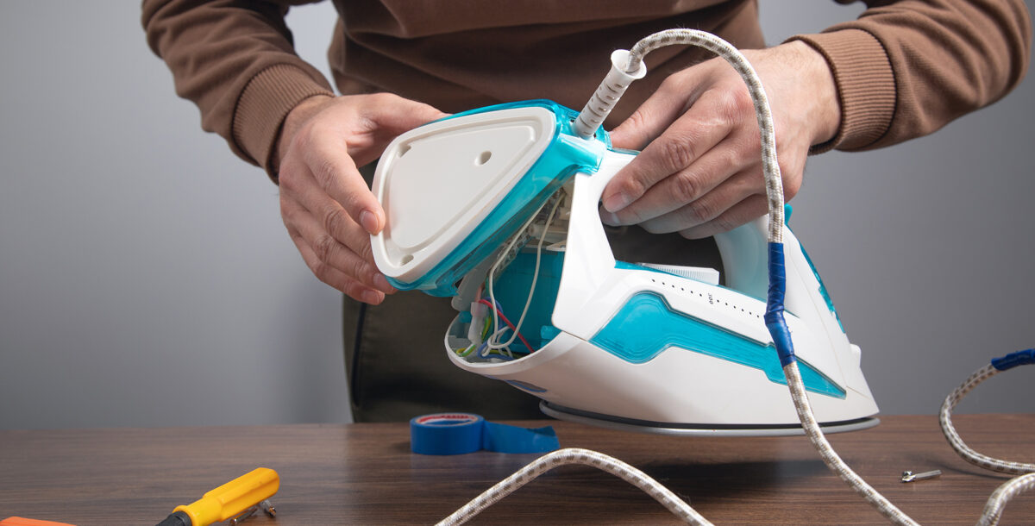New build villa in Bloemendaal, Netherlands
Paul and Eugenie's Holland home blends into the dunescape with its clean lines and palette
Choosing to build in the heart of the protected North Holland dune landscape, Eugenie and Paul de Ruiter, and children Daan, 16, Jules, 14, and Tim, 10, knew their new home had to be special enough to match the beauty of its surroundings.
Their unique location demanded a sustainable approach, with extensive glazing to make the most of the dunes outside, and a smart contemporary interior that was comfortable and design-led but still left the views as the main attraction in each room.
Because they share a surname, naturally the de Ruiters chose Amsterdam-based architect Paul de Ruiter to come up with a design. At their first meeting Eugenie and Paul arrived armed with a thick folder filled with ideas: stunning photos of coastal homes in Australia, New Zealand and South Africa, all beautifully integrated into their native landscapes.
It quickly became clear that their new house should have a clean form finished with rugged materials, and a clear brief emerged from the recurring themes in Eugenie and Paul’s ideas folder.
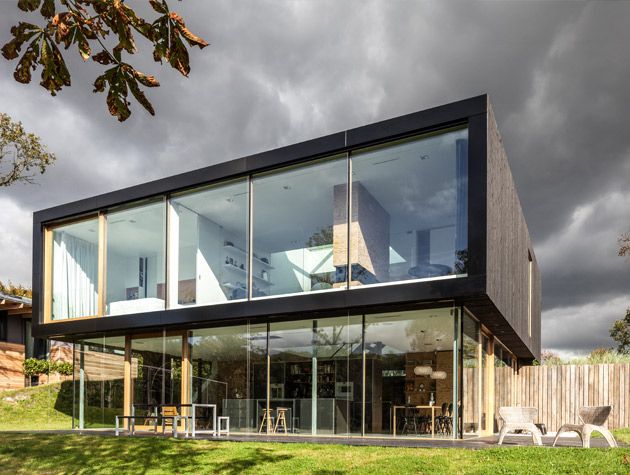
Photo: Tim Van de Velde
Their chosen palette of concrete, steel and rough wood was in tune with the practice’s approach to design. Paul de Ruiter Architects’ trademark is the use of sustainable materials to create buildings where the interior and exterior are allowed to meet and merge. From the start Eugenie and Paul knew that they’d chosen the right collaborators.
Straight away, it was clear that the design had to work in its setting, letting the natural beauty take a starring role in the scheme.
‘The project developer made sure that we respected the landscape,’ says Paul, ‘such as in the omission of fences or boundaries to allow the garden to flow seamlessly into the natural environment.’
The driver behind all of this was the desire to create a house that fitted in with the surrounding dunes without imposing itself in any way.
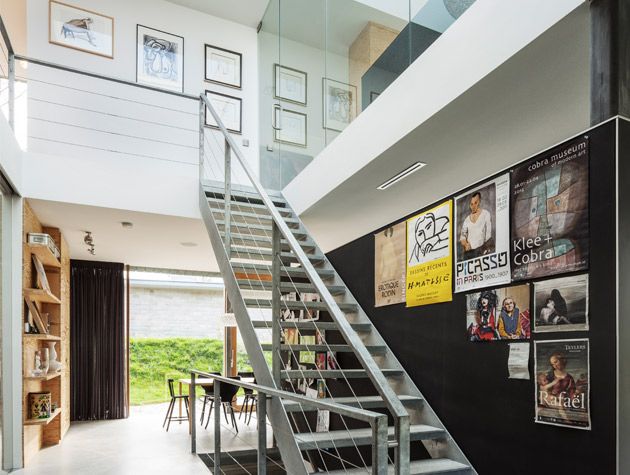
Photo: Tim Van de Velde
In keeping with this approach, it was decided that the box-like structure should be set into the ground, making the most of the rolling dunes by creating a basement that was open to the road at the rear, and a ground floor that was partially buried.
This would minimise the overall height of the building. The first floor is a flat-roofed box clad in rough wood which has been stained black. ‘If we’d opted for a white box, the effect would have been completely different, with the house standing out dramatically, which wasn’t what we were trying to achieve here,’ says Paul.
The dark box ever so slightly overlaps the ground floor, creating the illusion that it’s floating, an effect further heightened by the wrap-around windows.
The first floor is fronted on the north and south by walls of glass, with vast sliding doors that further emphasise the absence of boundaries between house and landscape, as well as making the most of the views. These glazed elevations are in contrast to the home’s sides, which have a far more closed character and smaller windows.
Because of the importance of the outlook, the large windows have minimal frames. Even the curtain tracks have been recessed into the ceilings to ensure that nothing detracts from the view outside.
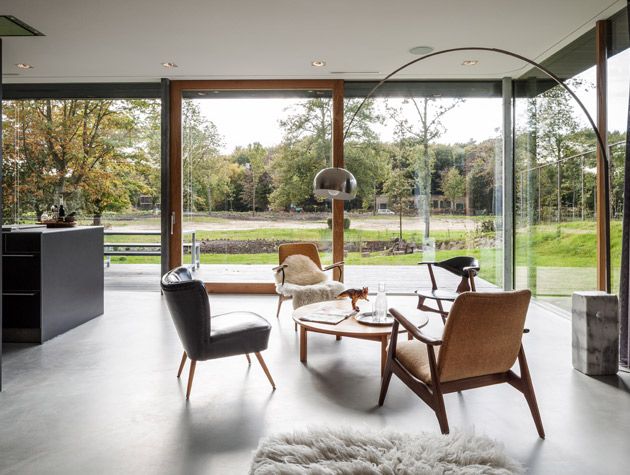
Photo: Tim Van de Velde
In addition to the natural light that flows in through the walls of glass, the centre of the house has a large light well over the stairs that brings sunshine down into the home, while open treads allow this diffused light to spread even further, banishing dark corners.
As well as having excellent insulation, the house produces its energy via a ground source heat pump and solar collectors on the sedum moss-covered roof. Natural materials have been used throughout, including sustainably sourced timber – both new and recycled – and pine plywood, which is used extensively in the interiors.
The large windows on the ground and first floors give Paul and Eugenie a sweeping outlook over the surrounding dunes. ‘We never tire of the views; we’re continuously discovering new vistas in the changing seasons and at different times of the day,’ says Paul.
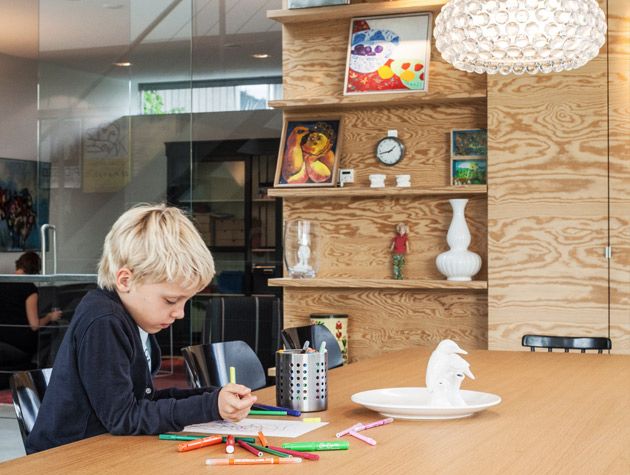
Photo: Tim Van de Velde
The couple’s love of sturdy, tactile materials is immediately apparent when you approach the basement entrance, with its recycled wood and a gravel path that leads round the side to the ground level.
Upstairs the polished concrete floor flows throughout the large open-plan space, linking the kitchen, dining area and a large living room, all of which face the dunes. At the rear is a playroom with sliding glass doors, which add to the airy feel, and a guest bedroom.
Upstairs again, the front of the property is given over to an additional living area with central plywood-clad fireplace, while the master bedroom has a panoramic view across the countryside.
A corridor of smaller bedrooms and bathrooms is set at the back of the first floor, overlooking the surrounding landscape.
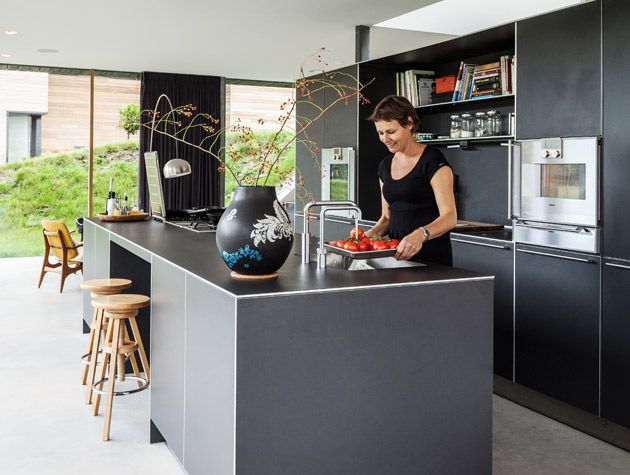
Photo: Tim Van de Velde
Paul and Eugenie worked with designers i-29 to come up with a simple interior scheme. This relies heavily on plywood, which has been used to create walls, shelving and even furniture, offset by white walls and grey flooring – concrete on the ground floor and Marmoleum upstairs.
The plywood is used creatively to make niches and sliding panels, and is left in its raw, untreated form. ‘We spotted the Polish pine plywood on a visit to an interiors fair and immediately fell in love with its warm wood tones and its distinctive grain,’ says Eugenie.
Thanks to its natural palette and muted colours, the finished house is in perfect harmony with the dunes outside, and true to its owners’ original vision of a fruitful pairing of wood, glass and concrete with sand and sea.

