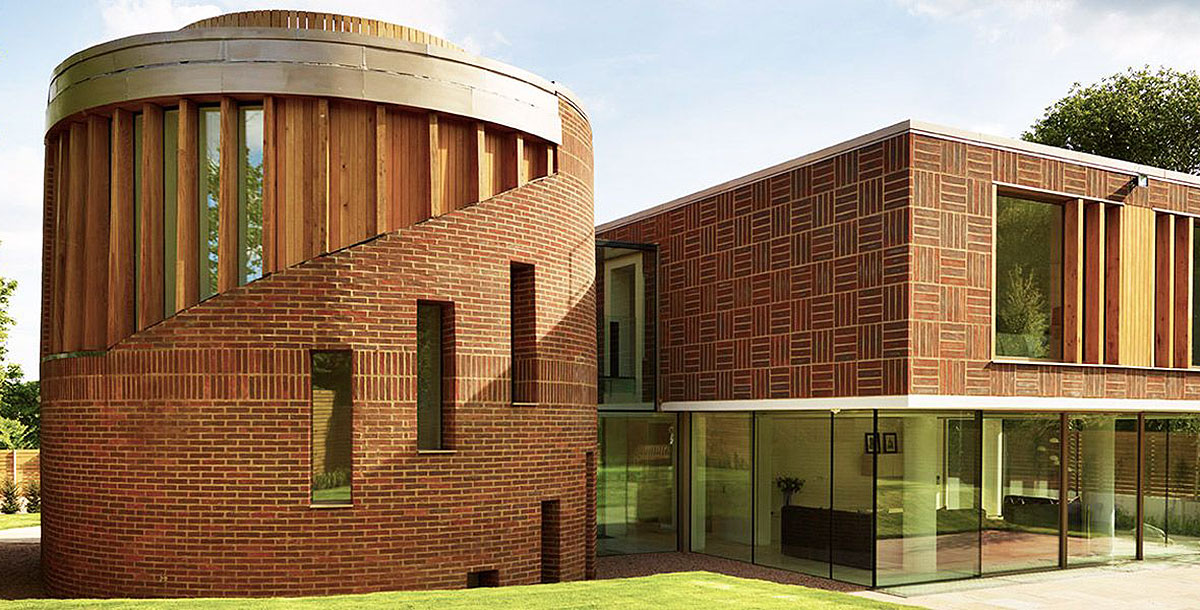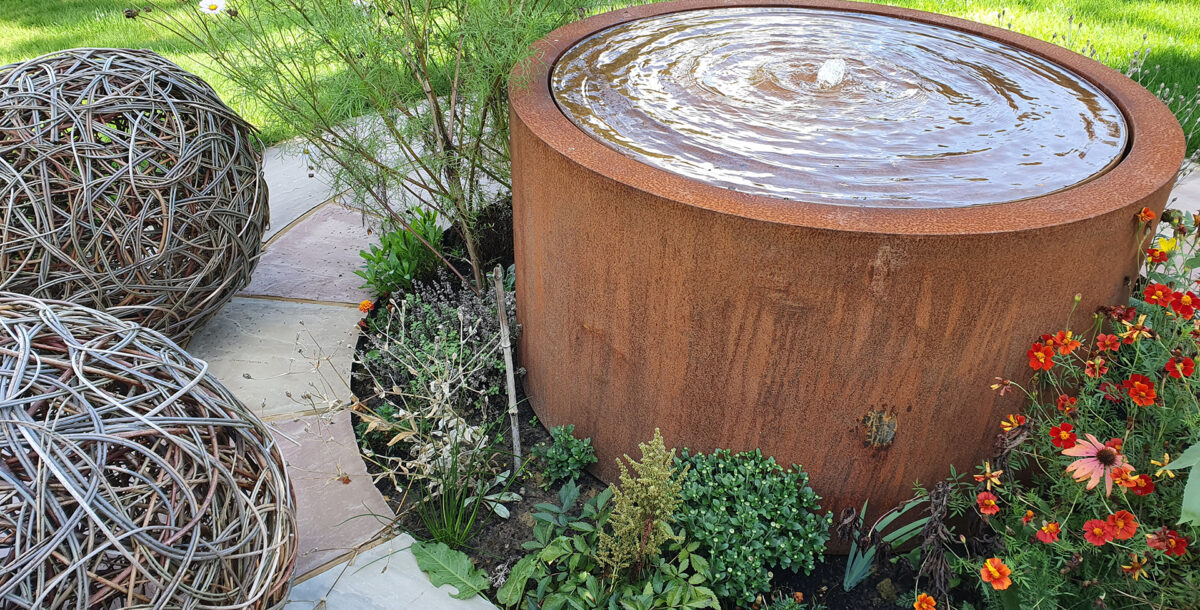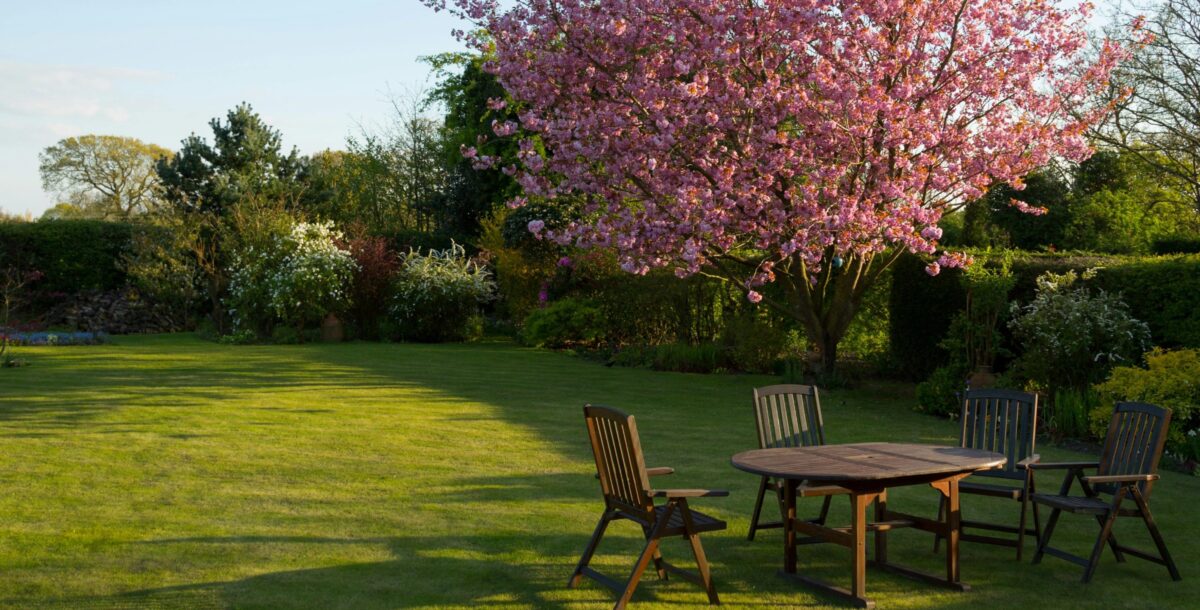How to build a low-energy home
Here are some of the best routes to take when considering building a low-energy home
If you want to build a sustainable new home, the best route to achieving your low-energy goals is by taking a fabric-first approach to design and construction.
We’ve all heard the benefits of creating an efficient home – low energy consumption means lower bills, a healthier living environment and much more besides – but how easy is it to achieve and what do you need to consider?
In the past, eco homes were often perceived as being against the norm, but with ever-tightening Building Regulations, all newly-constructed dwellings now must consume much less energy in comparison to standard homes built as recently as five years ago.
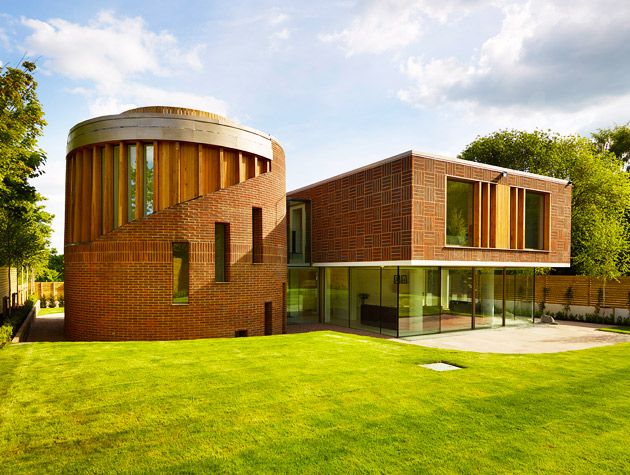
Photo: Living In Space
Building a sustainable home isn’t just about the array of bolt-on renewable technology that you add, it’s about considering the fabric of your home from the outset.
While eco technology can go a long way towards helping you achieve a low-energy lifestyle, you need to go back to basics to ensure your tech add-ons can work at optimum efficiency.
Taking a fabric-first approach to the envelope of your home means you are prioritising the design and construction to minimise the need for heating and cooling in the first place.
Passivhaus certification, which originated in Germany in the early nineties, is the gold standard of this type of low-energy design. The principles include making use of passive solar gain, using the right amount of insulation, specifying high-performance windows and doors, ensuring good overall airtightness – which will prevent drafts and stop warm air from escaping from your home – and achieving good indoor air quality, provided by a mechanical ventilation heat recovery system.
A qualified architect or similar design professional will be able to help you plan and deliver a home that’s compliant with the Passivhaus principles. If you choose, when your home is complete you can have it certified as compliant via testing and recognition from the Passivhaus Institute.
Alternatively, you can simply aim for your property to meet the standard but stop short of going through the process of getting approval.
Efficient building systems
An eco home can utilise pretty much any modern construction method, from various timber routes to blockwork or brick and even insulating concrete formwork.
Your goal is to achieve a well-insulated, airtight house and this can only be achieved if the efficiency of the components and materials used is matched by the quality workmanship undertaken.
This is where prefabricated systems come into their own, as they offer a reliable method of achieving a precise airtight envelope.
As large components are meticulously made in a factory environment, including allowances for services and such like, you don’t have to worry about holes being drilled into your airtight structure on site by your plumber or electrician.
While many prefabricated systems are built using a timber core, there are other materials to consider that offer different types of eco benefit.
For example, dense materials such as brick and concrete offer high levels of thermal mass, which means that during the day, they absorb and store heat and at night this is then slowly released, keeping your home at a comfortable temperature.
If you want the best of both worlds, many prefabricated timber homes can be clad with dense materials, such as blockwork or brick, and many interior elements, such as a polished concrete floor, will offer similar benefits of warmth.

Photo: Hanse Haus
Keeping insulated
U-values are a measure of how effective an insulator a material is – the lower the U-value, the more thermally protecting it is.
For new homes, Part L of the Building Regulations suggests U-values should not exceed 0.18 W/m2K for external walls and 0.13 W/m2K for floors and the roof. This sort of performance can only be achieved with high levels of insulation, so in basic terms it’s a case of the more the better.
Conventional insulation products, from fibreglass and mineral wool to polystyrene and polyurethane foam, are inexpensive to buy and install, and offer high levels of performance, too.
On the downside, almost all of these materials contain chemicals, adhesives and other additives, which are not ideal if you want to create an organic and healthier environment.
The greener alternative is choosing a natural insulation made from materials such as sheep’s wool, cellulose (recycled newspaper) or wood fibre. As these are made from renewable resources, they have low embodied energy. They can be reused and recycled, are fully biodegradable and allow for buildings to breathe by regulating humidity through their absorbent properties.
As well as walls, floors and roof, you should ensure windows and doors are as thermally efficient as possible. Triple glazing is the Passivhaus standard but good quality double-glazed products can also offer high performance.
It’s advisable to select framing materials that minimise thermal breaks; timber and aluminium composites, for example, are filled with low-conductivity gas and have a low-E coating that minimises heat loss.
In an ideal world, to maximise the benefit of the heat from the sun’s rays, homes should have more glazing on their south side, with external shading incorporated to prevent overheating in summer. Fewer windows would be placed on the north side to minimise heat loss, but due to site constraints and planning rules, this is not always going to be possible.
As long as you take a considered approach to your home’s efficiency from the outset, you should find that you can create a space that is cost-efficient to heat as well as having a low-carbon footprint in the long term.
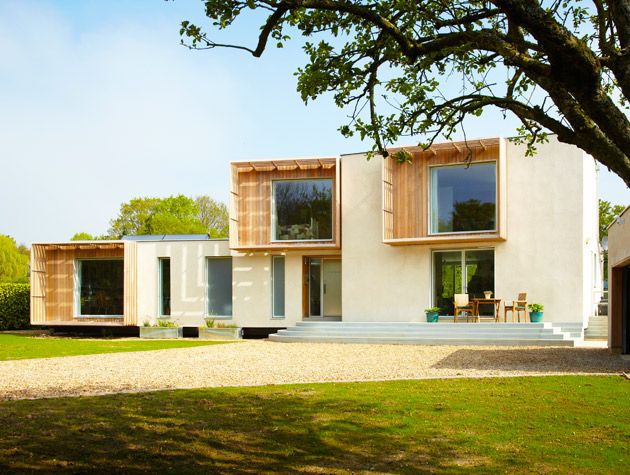
Photo: Facit Homes
Need to know:
- When the fabric of your home is up to scratch, fitting eco technology is the next step towards achieving a low-energy lifestyle.
- Solar photovoltaics (PV) harness the power of the sun and convert it into electricity that can be used in your home. The panels don’t need direct sunlight to work – they can still generate some electricity on a cloudy day.
- Solar thermal panels use the sun’s heat to warm water, which is kept in a storage tank or thermal store and can be used for domestic purposes.
- Ground-source heat pumps take the warmth from below ground surface and amplify this, much like a refrigerator running in reverse, to supply your heating and hot water requirements. Air-to-water heat pumps work in a similar way but, as the name suggests, they take warmth from the air (even at surprisingly low temperatures).
- Mechanical ventilation with heat recovery (MVHR) is a whole-house ventilation system that warms fresh air with the heat of the stale air that it expels.

