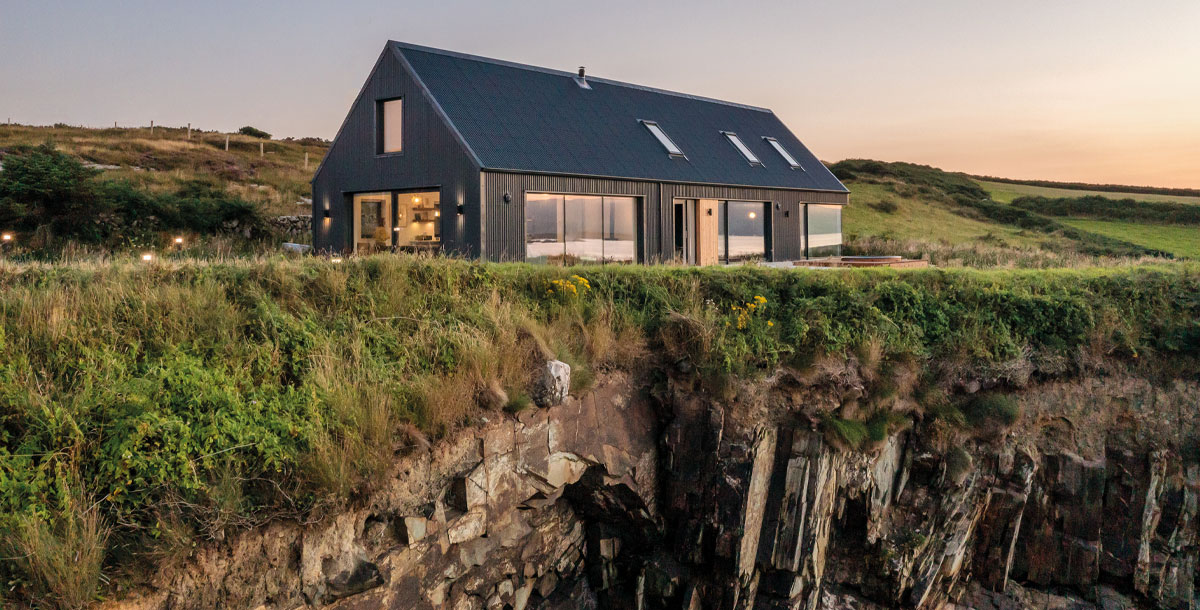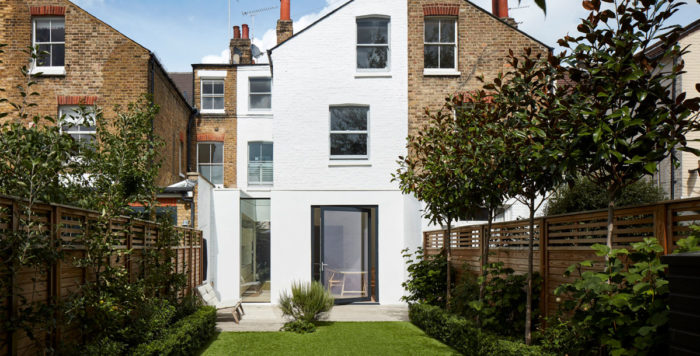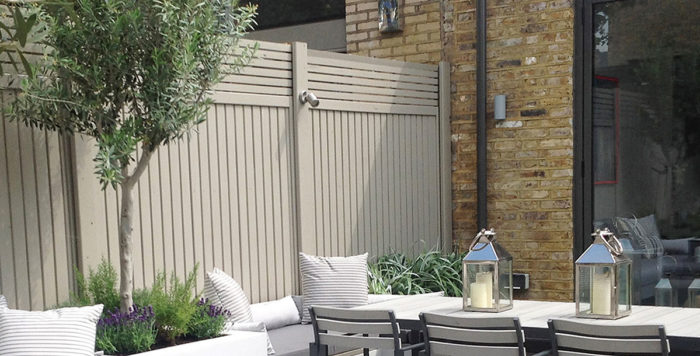10 houses in remote locations
Building off the beaten track demands ingenuity and determination
Those wanting to create homes in remote locations often face specific challenges. Solutions must be found for the provision of essential services, getting materials delivered to the site, satisfying local planning laws, and designing with due respect for the location. But it can be done, and with stunning results, as the following projects demonstrate.
1. Remote Cairngorms cottage
Bought for £100,000 by retired teachers Ian Jones and Patricia Johnson, a small two-storey crofters’ cottage in the Cairngorms, Scotland, was expanded to 165sqm at a cost of £220,000. Loader Monteith Architects worked closely with the local planning department and gained permission to build two timber-clad extensions, one of which connects to the cottage along a glazed corridor. For the sake of sustainability, the stone, slate and timber were locally sourced, and an air-source heat pump fitted for energy-efficient heating and hot water.
The new double glazing has had a big impact. ‘The windows and sliding glass doors open the house to the mountains,’ says architect Matt Loader. With three bedrooms, two bathrooms, a kitchen, dining area, living room, two offices and a snug, Ian and Patricia have all the space they need. ‘The cottage was originally going to be our holiday home, but we loved the house so much we moved in permanently,’ says Ian.
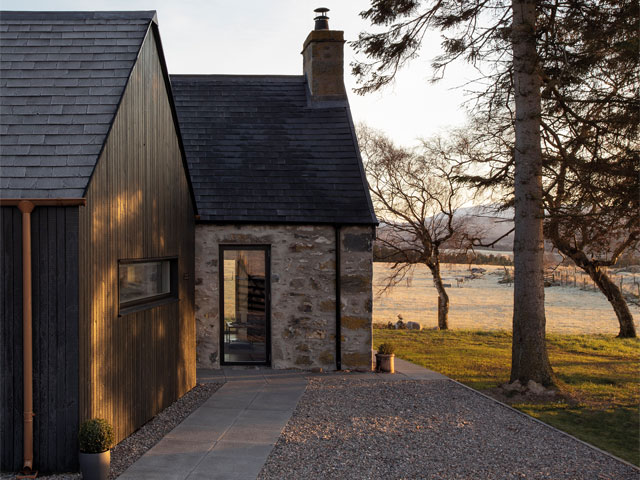
Photo: Dapple Photography/Nigel Rigden
2. Self-sufficient home
This 199sqm farmhouse is on 300 acres in South Bruny National Park, Tasmania, Australia. Its rusty red Colorbond Terrain steel cladding was chosen to complement the weathered red lead-clad farm shacks dotted over the island. Designed by FMD Architects, led by Fiona Dunin, with an emphasis on sustainability, the two-storey, three-bedroom house is home to sheep-farming couple, whose adult children and grandchildren visit regularly.
Wool from the farm’s flock insulates the ceilings and is visible behind corrugated clear polycarbonate sheets in the living area. A 10kWh photovoltaic (PV) solar array and water storage tanks on the nearby outbuildings provide a self-sufficient water and electricity supply, while an efficient, slow-combustion wood fire is the main source of heating. Rooms can be closed off with sliding doors when not being used to reduce the demand for heating and cooling. Ceiling fans and ventilation panels in the walls next to the windows support natural ventilation.
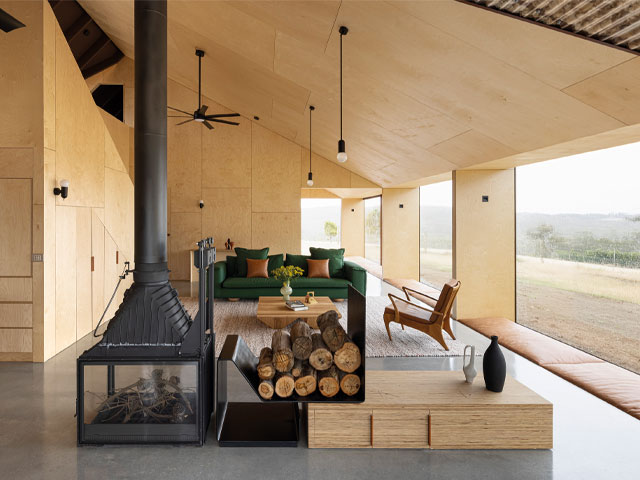
Photo: Dianna Snape
3. Industrial conversion
Seamus and Petrina Cox dreamt of building their own home in the wilds of West Cork, Ireland. They ended up buying a concrete sea urchin hatchery for around £131,610, and converting it into a 232sqm three-bedroomed house with a first-floor studio for Petrina, an artist who is inspired by the coastal light and Atlantic views. Architect Caroline Shortt of Barc Architects’ bold design convinced the local planners to reclassify the industrial building for residential use.
‘We first considered a design for the exterior that is common in the area – elegant in scale and with white-washed walls,’ says Caroline. ‘But the proportions of the building are much wider than a typical local cottage, and Seamus and Petrina wanted something more contemporary, so we departed from tradition.’ Working to a budget of around £265,000, Caroline clad the converted building in corrugated metal to provide protection against the harsh elements and help the homes blend into the remote setting.
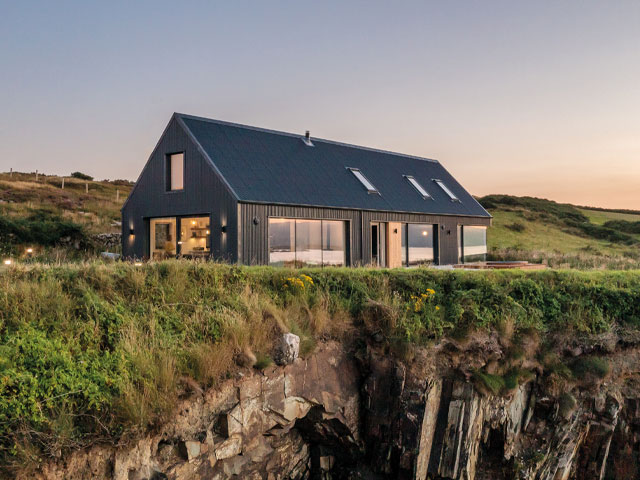
Photo: Janice O’Connell/F22 Photography
4. Farmhouse in a windy location
This three-bedroom, two-storey farmhouse has been designed in a courtyard formation with a detached garage at 90 degrees to the house that acts as a buffer to the strong winds that blow across Romney Marsh in Kent (always consider the elements when building homes in remote locations). The plot is part of an arable farm owned by the family of farmers Freddie and Katie Pack. Working with a budget of £315,000, they built their home on the site of a rundown 1950s cottage.
Architect Rob Pollard of RX Architects led the project, which aimed to keep the long-term running costs and carbon emissions low. The well-insulated 15sqm timber-frame house has 4kWh solar photovoltaic (PV) panels on the roof, which power an air-source heat pump to keep the couple’s home cosy. On the ground floor, a guest bedroom doubles as a snug and the open-plan living space leads to a larder, store room, utility room and WC/shower. Upstairs are two double bedrooms, one with an en suite, and a family bathroom. Many of the rooms have far-reaching views of the flat marshland.
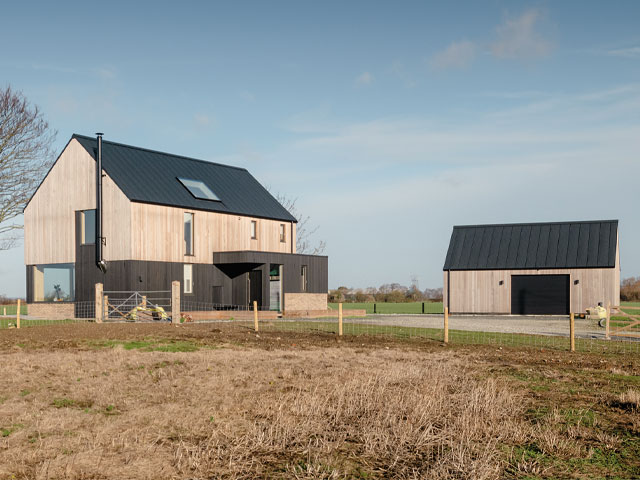
Photo: Ashley Gendek
5. Modern country house in an AONB
It took more than seven years to complete View Point, a 600sqm family home in 109 acres of farmland in the High Weald Area of Outstanding Natural Beauty (AONB), on the Surrey/Sussex border. Its design had to satisfy Paragraph 55, now Paragraph 80, of the Planning Policy Framework (NPPF), which calls for exceptional quality and an outstanding design for homes in remote locations. The build was beset with delays – it took two years for the owners to sell their previous home, six months of enabling works were required before it could start, and the project ended up going through three different builders to reach completion.
Hawkes Architecture built the five-bedroom, two-storey house for a family who run an equine charity and look after animals. Some external walls are white render, others are clad in anthracite steel to respect local traditional buildings. This helped to secure planning permission, and gave the house its own distinctive architectural style. The property has five bedrooms and was built at a cost of around £1.8m.
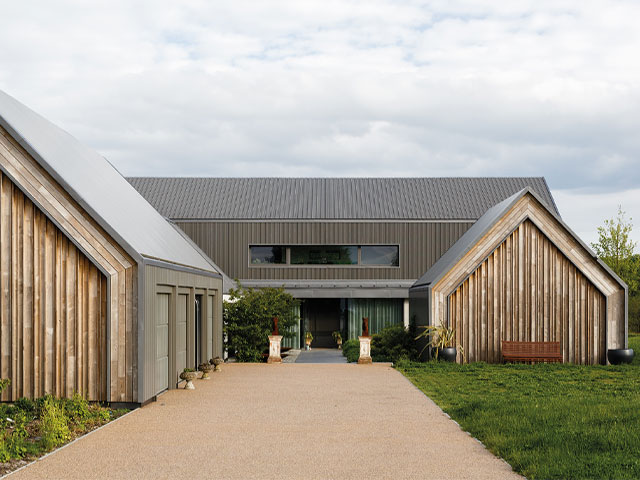
Photo: David Norman/Hawkes Architecture
6. Two-part construction
Close to the Chapada dos Veadeiros National Park in the Goias region of Brazil, Palicourea House has no piped water supply – a common issue in homes in remote locations – so rainwater is collected in a 40,000-litre tank. The three-bedroom property, home to a multigenerational family of seven, is slightly raised off the ground to prevent wildlife getting in, minimise land movement from pressure on the foundations, and preserve as much of the surrounding greenery as possible. ‘I had to consider the remote location of the home when choosing the construction techniques,’ says architect Matheus Seco of Bloco Arquitetos.
‘The single-storey house is composed of two parts built independently – a concrete frame with brick walls and the glued laminated wood (glulam) roof. The roof was prefabricated in a factory and assembled on site.’ Gaps in the brickwork allow breezes to filter through and cool the interior, while the concrete floor in the living area was chosen to echo the mountains in the distance. The project cost around £255,000.
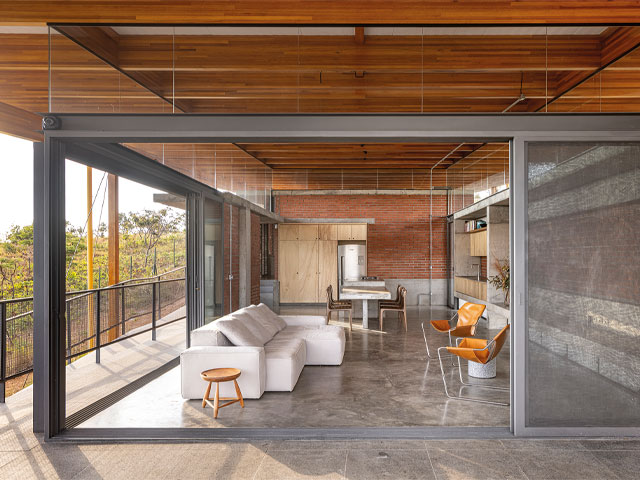
Photo: Joana França
7. Prefab solution for a holiday home
A degree of ingenuity was required to build this one-bedroom holiday home for a retired couple in Guaira, Paraguay, as the site is more than 260 miles from the capital city, Asunción, and had no basic services. Architect Aldo Cristaldo Kegler of Bauen and his team devised a prefabricated steel and glass structure that rests on a platform supported by three concrete walls to form the foundation. The steels were kept as short as possible to make them easier to transport, and the entire house was bolted together on site in seven days.
‘My clients found the ideal plot where the landscape is the main feature, and they wanted the house to sit lightly on the land,’ says Aldo. The couple’s one-storey cantilevered home has 292sqm of living space, including an open-plan kitchen, dining and living area, as well as a platform with 360-degree views of the magnificent countryside. Water is pumped from an underground well and purified, and there’s a ground-source heat pump for power.
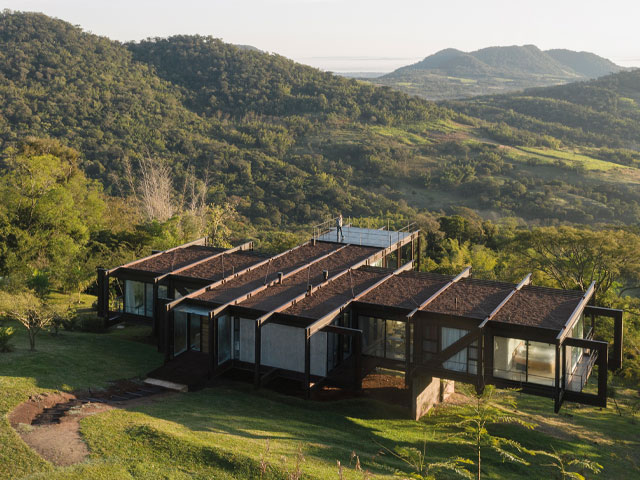
Photo: Federico Cairoli
8. Remote bothy restoration
Stone from a ruined croft was repurposed for this single-storey bolthole on a promontory above Prince’s Beach on the Isle of Eriskay in the Outer Hebrides, Scotland. The croft was originally a home and then changed use, hence its name, Taigh-Bainne, which means ‘dairy’ in Gaelic.
Renovated for less than £100,000, the 30sqm bothy has a studio with a pulldown bed, kitchenette and a shower room. ‘Our clients, who have lived all over the world while travelling for work, wanted a base in Scotland and spotted the building on a cycling trip,’ says architect Ruairidh Moir at Bard Ailteir. ‘They couldn’t believe its beauty, so they took on the tenancy of the croft land with the ruin on it.’
A timber frame was built to create an internal shell and support the new roof, and a big window added to capture the seascape. Where possible, materials were re-purposed or sourced locally. The contractor, who lives on the island, walked home along the beach every evening after work.
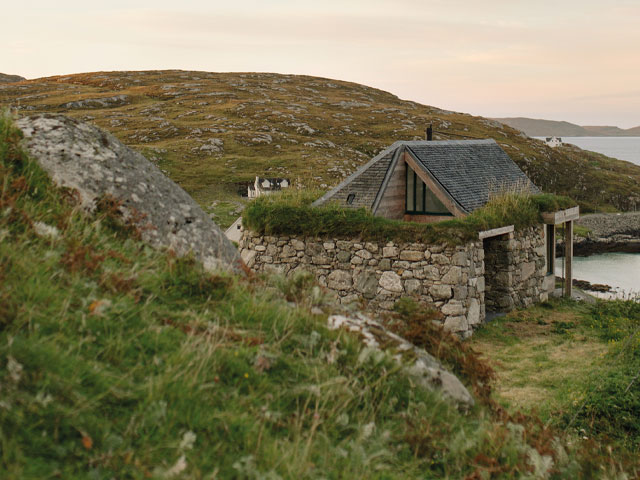
Photo: Alex James-Aylin
9. Timber design for a forest location
Building a four-bedroom family home between a mountain and lake on the slopes of the Villarrica volcano in Molco, part of central Chile’s Araucanía region, presented a challenge – namely how to avoid condensation caused by the humidity of the surrounding forest. The solution was to use natural materials such as timber, which feature throughout the 223sqm, two-storey property, including in the laser-cut external cladding. Using wood enables the structure to breathe rather than retain moisture, which could lead to damp.
The home was designed for a family of four by architect Lucas Maino. ‘My client was the project manager and, along with a crew of carpenters, he built the entire house,’ he says. ‘He took my advice [on building homes in remote locations], but devised many of the construction solutions himself to keep within a budget of around £104,930.’
To bring in as much light as possible, several of the exterior walls have full-height glazed panels, and the open-plan living area is double-aspect. ‘It was intended as a holiday home and somewhere to retire in the future,’ says Lucas. ‘But the family have spent much more time in the house than they anticipated.’
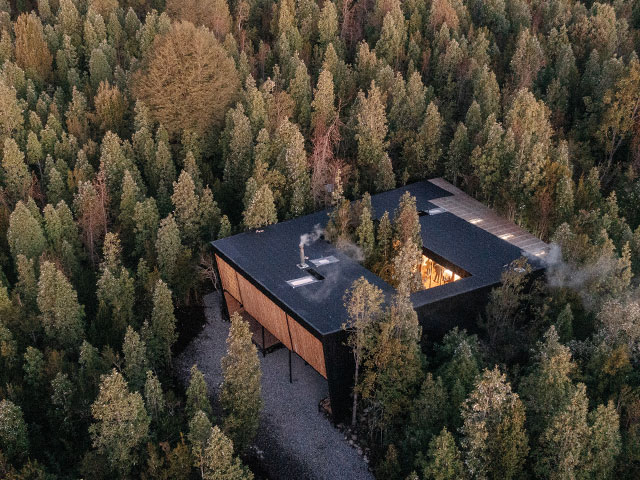
Photo: Marcos Zegers
10. Mountain views
Architect Jan-Dirk Van Der Walt of Salt Architects took great care with orientation of this new-build house to ensure it benefits from the mountain views. The bright and airy family home is in Table Mountain National Park, South Africa, nestling in a valley next to the Disa River, 20 miles from Cape Town. ‘The north-eastern corner of the property is arguably the most important part of the layout,’ he explains. ‘The living area opens up via pocket sliding glass doors to an outdoor seating area shaded by the cantilevering bedroom above.’
With a project cost of approximately £200,000, the 353sqm, three-bedroom house was built on a family-owned plot for a couple with two young children. The first floor of the highly insulated house was built of brick for strength and the upper storey constructed from lightweight autoclaved aerated concrete blocks. In South Africa, these blocks are around a third the cost of standard bricks and easier and cheaper to transport to the rural site.
Although sleek and modern, the design of the home is influenced by the simplicity of a traditional South African homestead – basic geometry and monochrome colours – to avoid clashing with the mountain backdrop. Always consider your surrounds when building homes in remote locations. White textured walls are used for the ground floor and black timber cladding for the first floor.
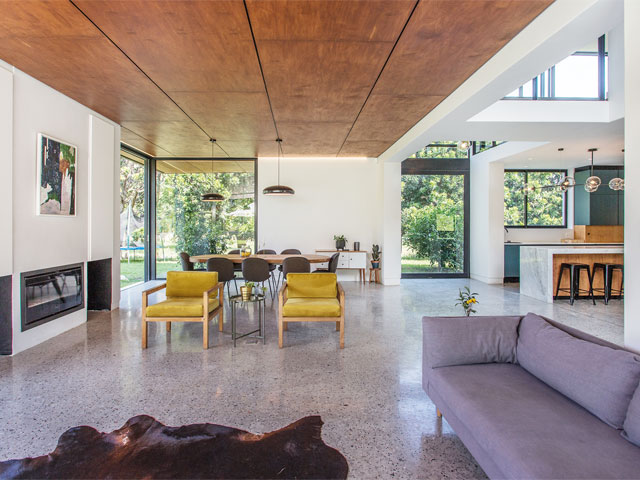
Photo: Linda Smal
Have you worked on homes in remote locations? Share photos of your project on Twitter and tag @granddesigns

