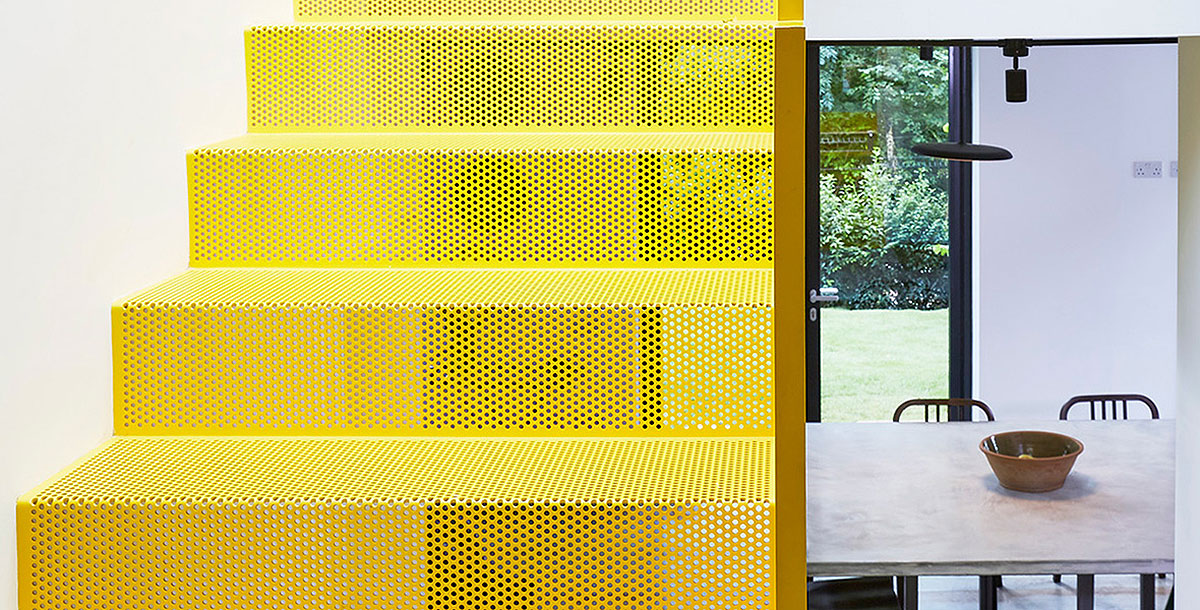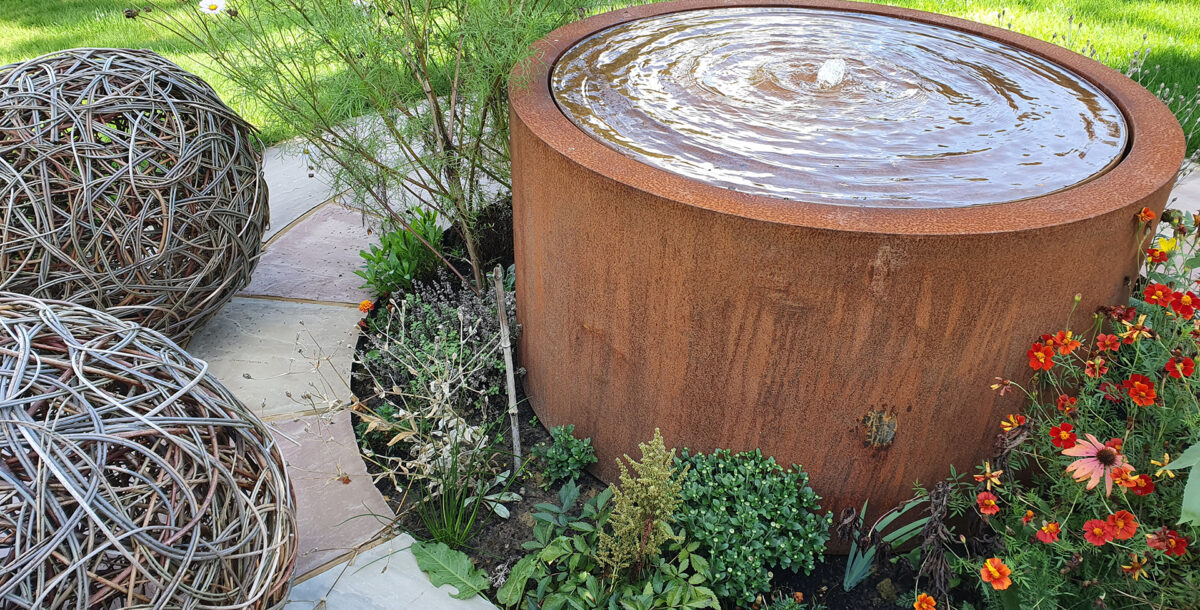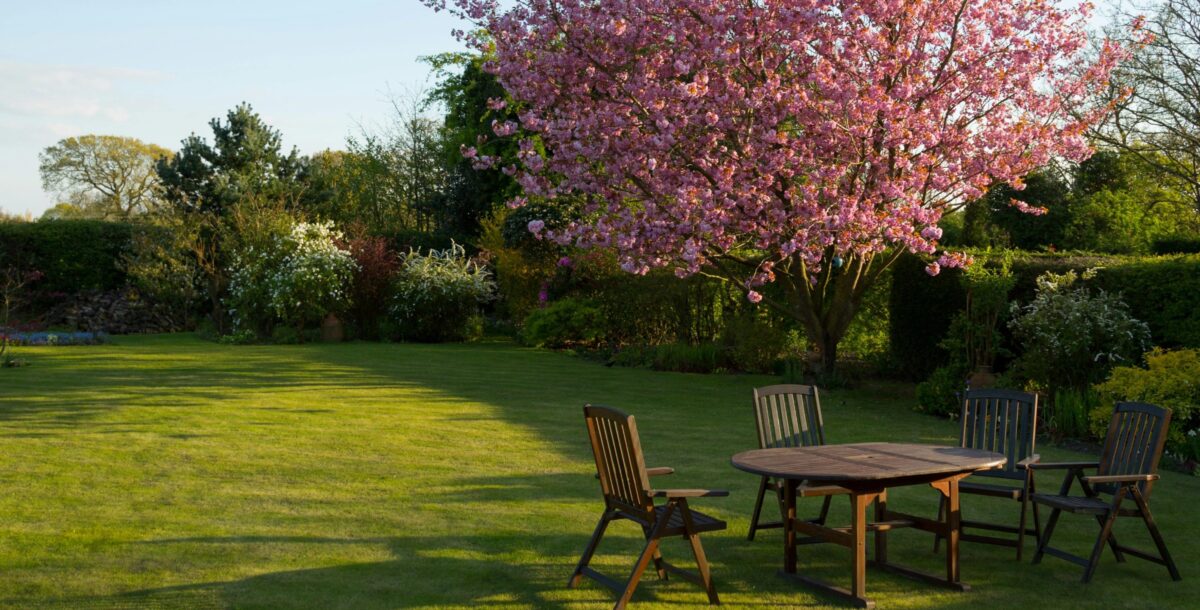7 home projects with colourful structural elements
7 self-builds and renovations, each with a different colourful element included in its design
These self-builds and renovations all have something in common – bold colour has been used on a key structural element to bring personality to their project.
Where there’s an opportunity to remodel or self-build a home entirely, many homeowners opt for a simple, neutral colour palette to best showcase the architecture. However, even with this modern aesthetic in mind, there’s certainly a way for colour to elevate an architectural space.
These 7 projects have each used colour to highlight a key structural element, not only creating a feature that brings something different to the space, but also adding a sense of fun and joy which means these homes can’t help but make you smile.
Staircase
In Mulroy Architects’ Haringey House project, featured on Grand Designs in 2017, a bright yellow staircase creates a central focal point at the heart of the house, made bespoke from laser-cut metal sheets.
Watch the episode: Haringey House, Mulroy Architects
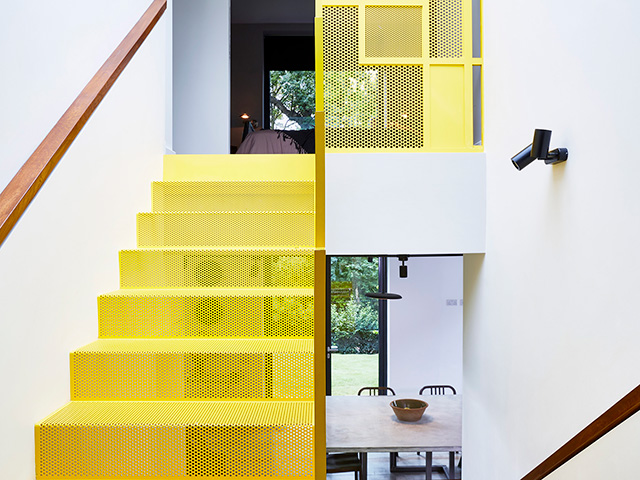
Photo: Fraser Marr
Structural beams
As part of the Poulsom Middlehurst’s work in renovating this two bedroom maisonette in Hackney, a central load-bearing wall was removed to allow an open plan living and kitchen area overlooking the garden, however, the resulting structural beam was left exposed, and coloured in a vibrant green to make a statement feature within this invigorating space.
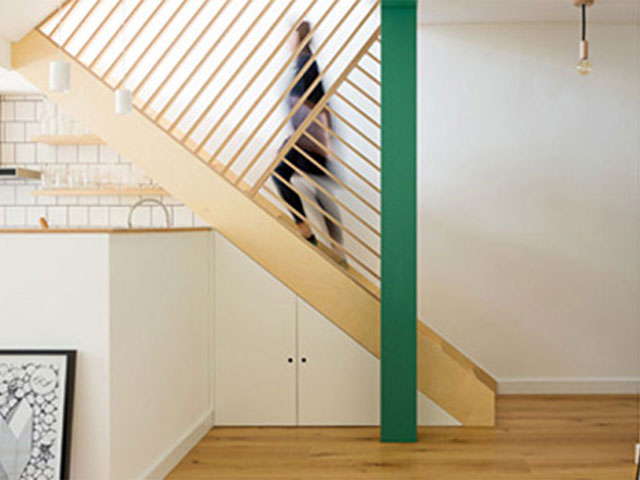
Photo: Adam Scott
External doors
The White Rabbit House by Gundry + Ducker uses an intriguing mixture of texture and colour throughout the lower floor restoration, including terrazzo, which can be seen on the exterior extension and flooring, and a forest green, which makes up many of the key features of the space, including the kitchen cabinetry and the exterior glazed doors.
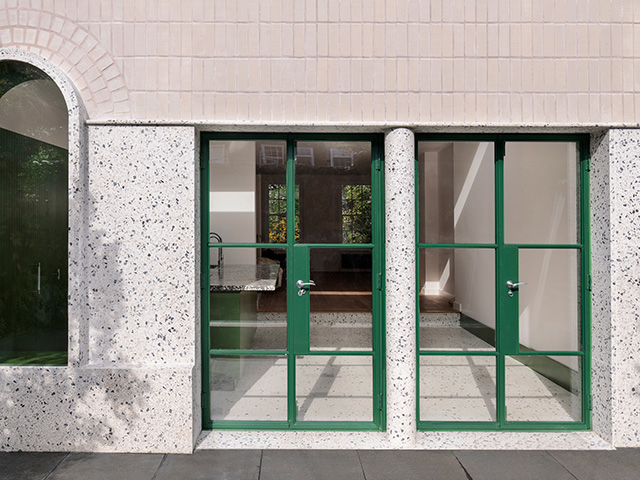
Photo: Andrew Meredith
Ceiling
This conservatory room by David Leech Architects uses a simple, but effective structural design for the ceiling to create a focal point for an otherwise minimal space. Intersecting beams have been left exposed to create shallow coffers, painted in green, which also accommodate one large and 3 smaller roof lights in a loose constellation.
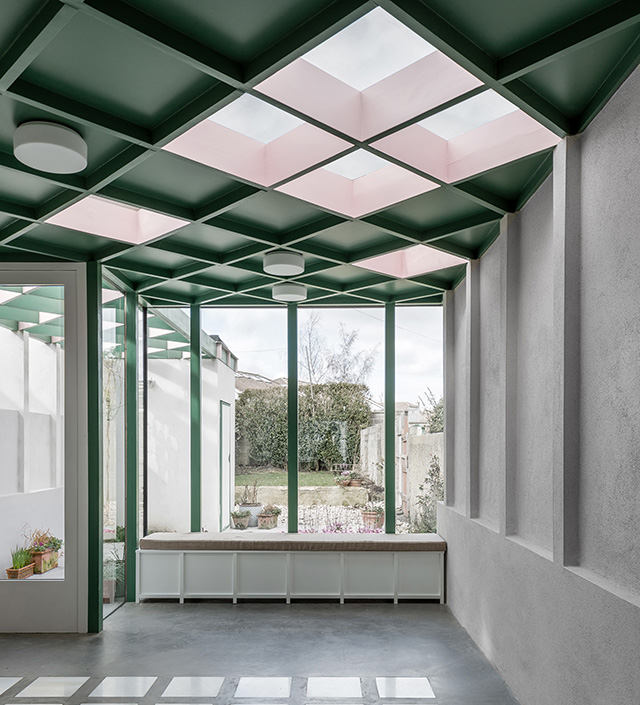
Photo: Joseph Carr
Front door
With an internal space of 56 sqm, this two-bedroom house by Family Architects in Belfast has given new purpose to a former brownfield site known for antisocial behaviour. Clad in black larch, a vibrant yellow front door plays up this simplified, classic ‘house’ shape.
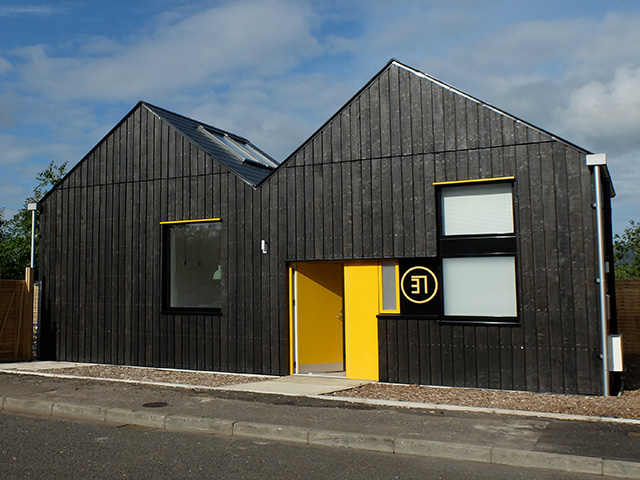
Photo: Family Studio
Windows
Briefed with creating a child-friendly house, Office S&M’s renovation of this home in Ealing brings a playfulness to proceedings, even from the exterior. Cedar shingle cladding and arched windows in an energetic yellow make this an eye-catching home from outside, and the frames make a dynamic addition to the interiors of the property too.
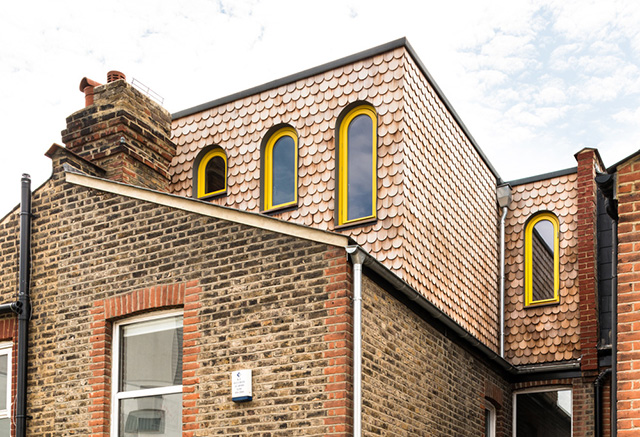
Photo: FRENCH+TYE
Extension
An unusual cladding choice for an extension, this project by Beasley Dickson has a faceted façade inspired by Victorian faience, tiled in a cerulean blue.
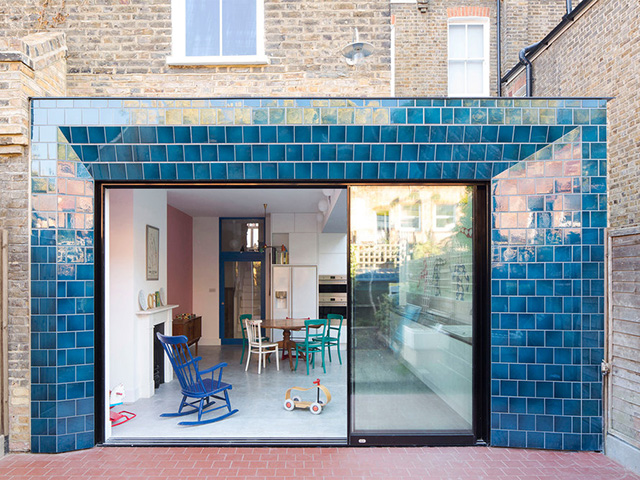
Photo: Agnese Sanvito

