From Heritage to Modern Living: A Sustainable Salute to the Past
Explore this stunning build in Stookka, Norway
Stokka is a beautiful area close to a lake near Stavanger, Norway, where Karen Mauritzen Midbøe grew up.
It is just 3km from the city centre.
“My grandfather had a market garden here which grew flowers on the land I inherited,” Karen explains.
The land, close to the lake and within cycling distance of their workplaces, became the site for the home Karen and Anders desired for themselves and their three young children, aged eight, 10 and 12.
They sought to incorporate a nod to the past in every aspect of the sustainable build.
Their go-to architects were Haga and Grov AS, known to them through other family projects, so they had no hesitation in giving them free rein over the design.
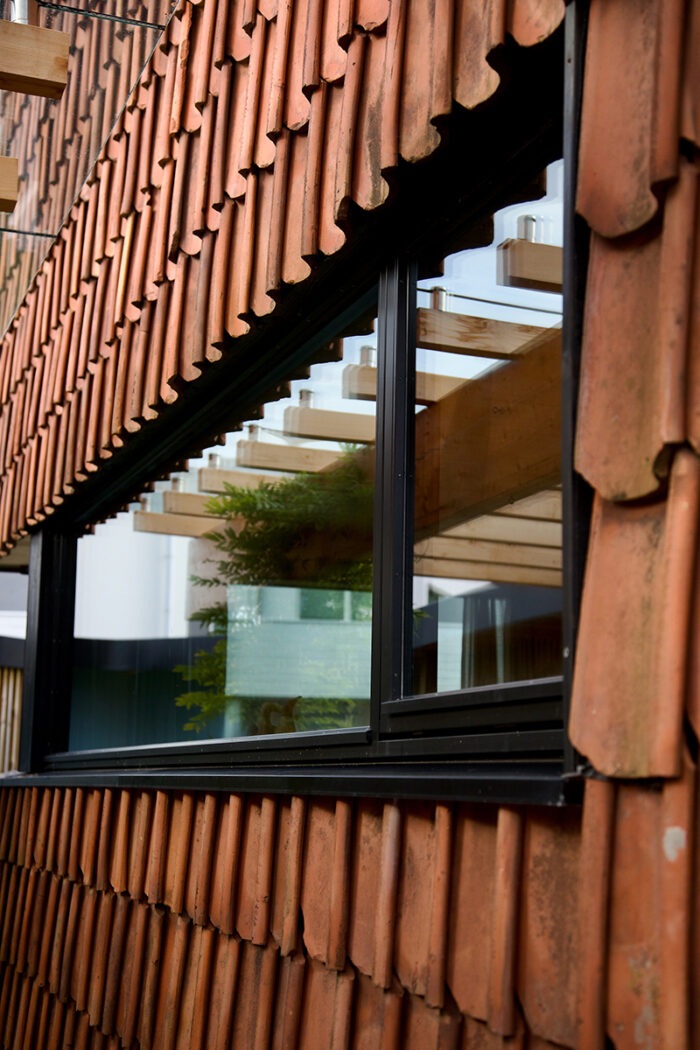
IMAGE: Lise Bjelland/A Design Features
“We wanted to allow the architects to use their expertise to the fullest and therefore had few guidelines.
“Merely that there should be four bedrooms and space for a long table in the dining area,” she continues.
They attended meetings with the architects, where they explained certain things they were considering leaving out of the plans.
Karen adds, “When we listened to why the architects had drawn in the solutions in question, we chose to keep them anyway.
“In retrospect, we are very glad we did.”
Together they moulded the perfect home, using few but characterful materials – pine and concrete inside, and roof tiles hugging the exterior on three sides.
The main contractor was Slyk & Espevik, and the cladding solution was originally the architect’s idea.
The idea of reuse appealed to the owners and sustainability was key to the build – the roof tiles used were nearly 100 years old, salvaged from a nearby farm, steeped in decades of history and not uncommon in the area.
Created around 1939, the tiles are known locally as ‘Sandnes-panner’ and require little to no maintenance.
They also help when it comes to enhancing the thermal qualities of the home – making them a very welcome addition.
The owners of this history-rich house had one other aspiration – the house should honour its heritage and maintain a connection to nature.
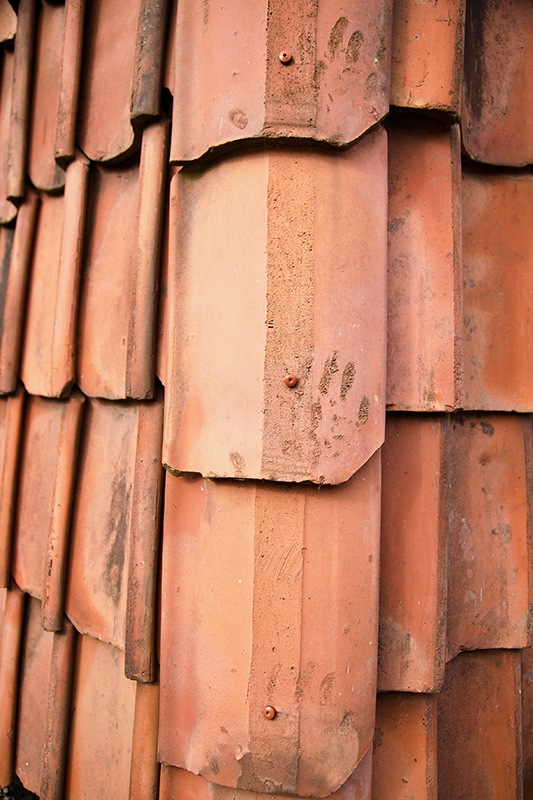
IMAGE: Lise Bjelland/A Design Features
The architects excelled themselves, designing not only a sunken garden terrace around the basement windows, and a ground floor that overlooks the garden, but also a glass insertion following the line of the roof on one side of the loft and across the roof, creating a winter garden at the very top.
On the first floor, each bedroom opens onto a shared balcony overlooking the garden.
An elongated kitchen window spans the length of the worktop and overlooks the wooden carport.
Once plants climb the uprights, they will soften the concrete structure and conceal it with greenery, adding to the joy of cooking.
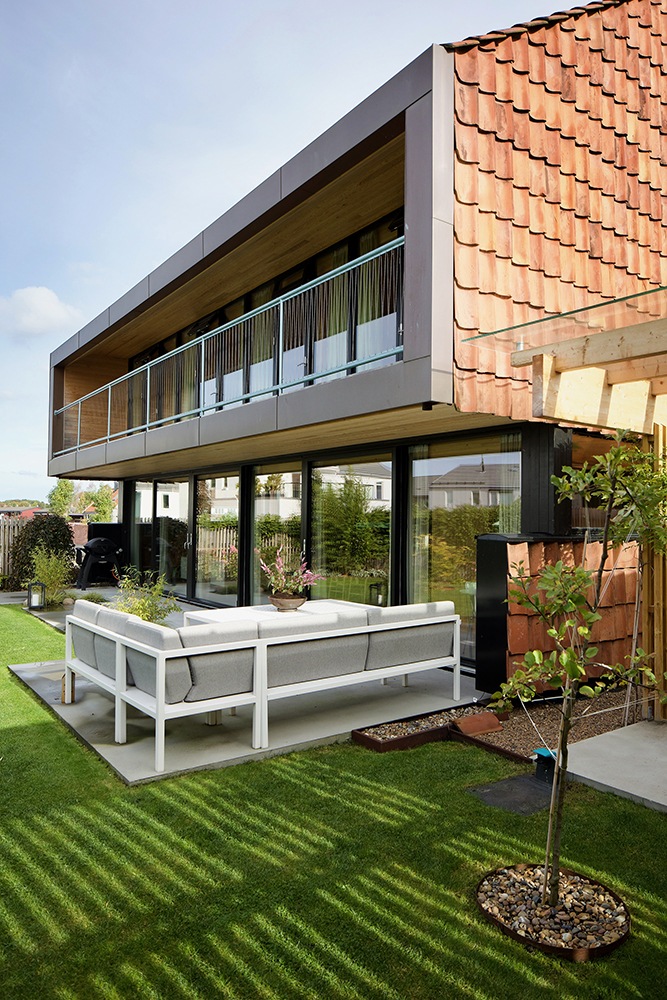
IMAGE: Lise Bjelland/A Design Features
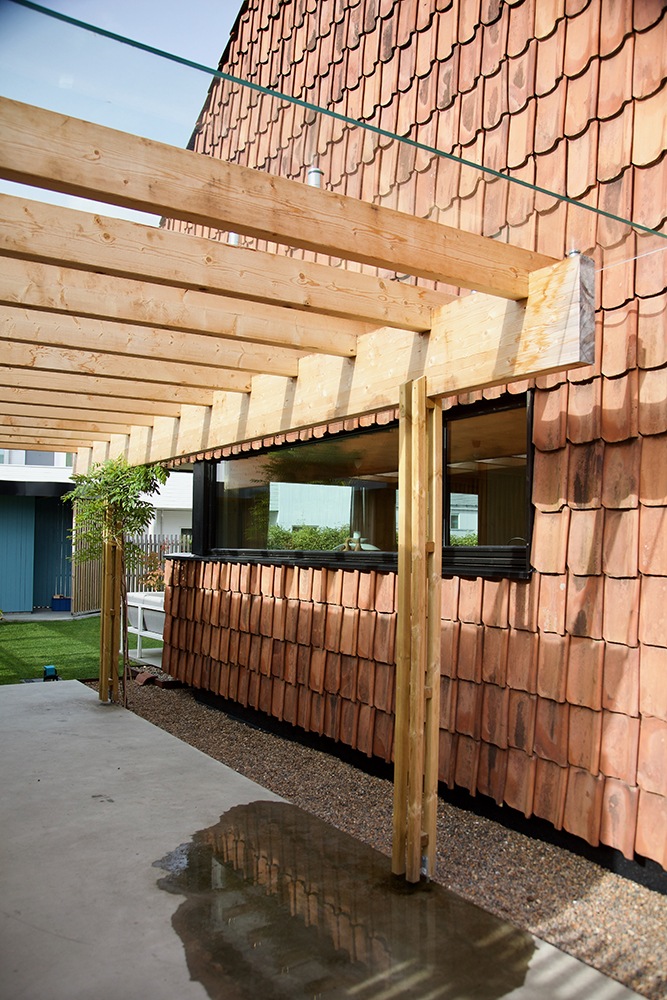
IMAGE: Lise Bjelland/A Design Features
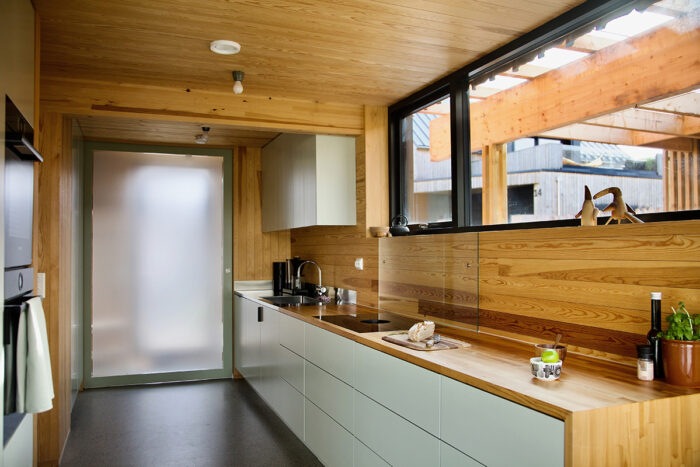
IMAGE: Lise Bjelland/A Design Features

IMAGE: Lise Bjelland/A Design Features
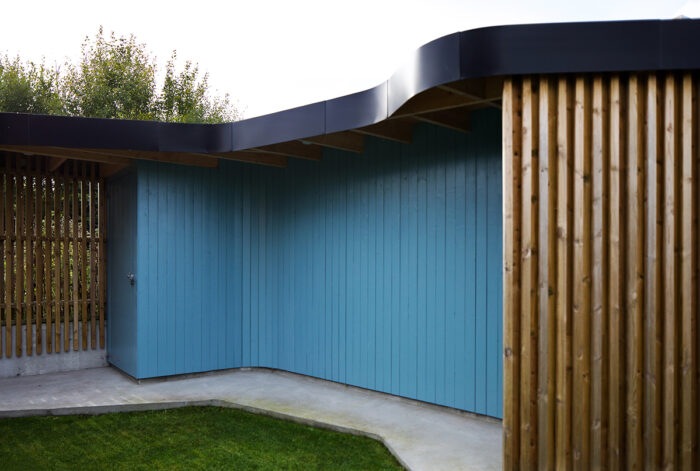
IMAGE: Lise Bjelland/A Design Features
A sedum roof for the shed is still in progress, completing the home’s connection to nature.
The garden, easy to maintain, is zoned so the children can enjoy football and trampolining.
Al fresco dining takes place on the terrace conveniently located close to the kitchen.
Karen, remembering her grandfather’s love of flowers, says: “We made sure to consult with a gardener for the correct choices of perennial planting, ensuring the plants were perfect for our growing conditions, to give sporadic splashes of colour at varying times of year.
“But most importantly, the garden is bee-friendly.”

IMAGE: Lise Bjelland/A Design Features
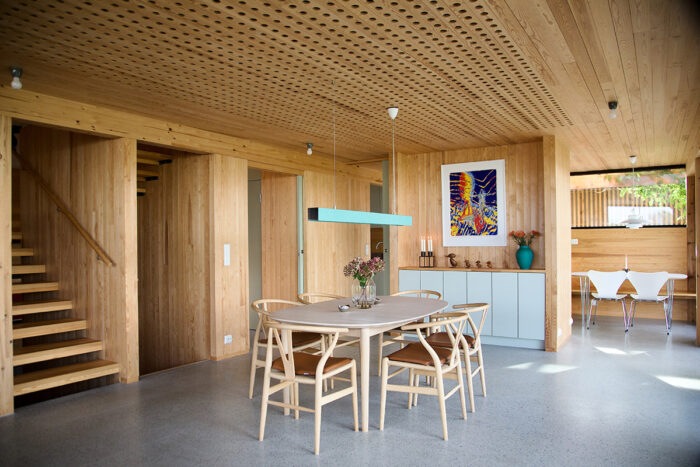
IMAGE: Lise Bjelland/A Design Features
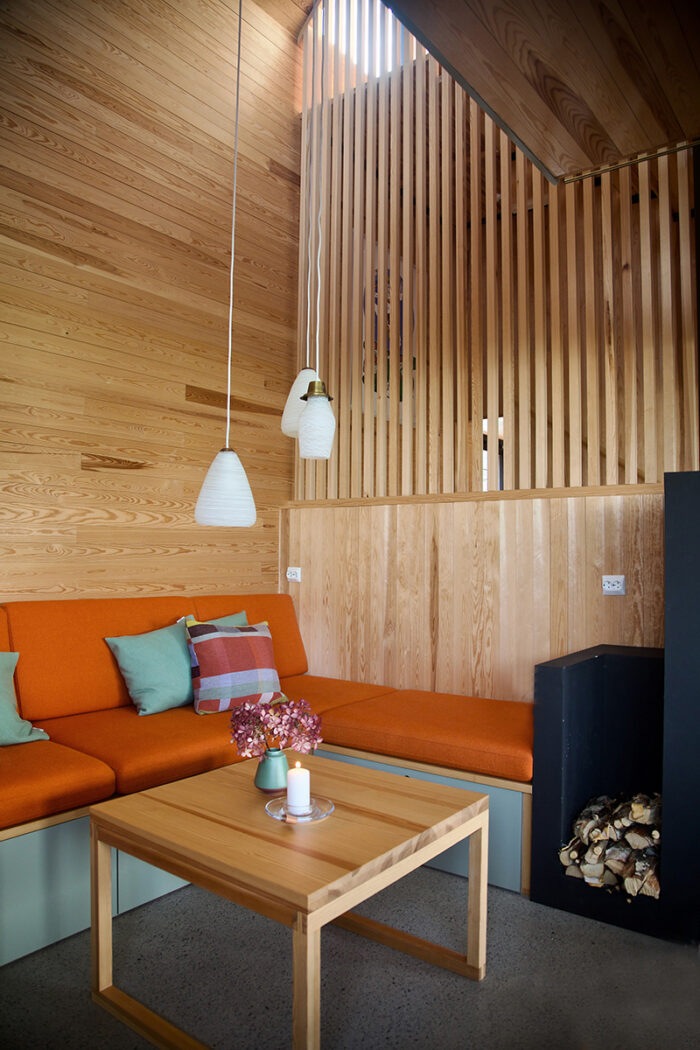
IMAGE: Lise Bjelland/A Design Features
Geothermal heating and a wood burner adequately heat this sustainable home during harsh winters.
Rune Grov explains: “All the materials are pine and concrete, with all fixed furnishings – apart from the internal staircase – made by a local joinery company, Austoll Tre & Design.
“The staircase is constructed so that each step hangs on a wall or a wooden post, and all windows and doors are made of wood.
“All openable window panes are double glazed, whilst fixed windows are triple glazed.
“For the internal fit-out, MDF board painted in the desired colour is used – with the chosen colour being green, continuing the connection to nature.”
In the basement, the clever use of materials continues with a children’s games room created in concrete, allowing them to play ball games inside without damaging the walls or ceiling.
The everyday entrance door leads to a huge wardrobe space where outerwear and shoes are stored.
A sliding door divides the living space into two smaller rooms, and there is an unfinished bathroom, ready to be completed if needed.
Light floods in through the large sliding doors of the ground floor living space, bringing the outside in. This huge space is divided into zones by cabinetry.
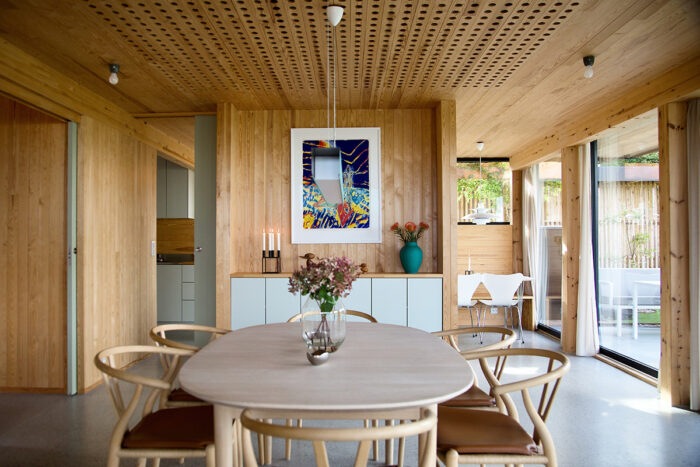
IMAGE: Lise Bjelland/A Design Features

IMAGE: Lise Bjelland/A Design Features
A sliding pocket door to the kitchen reduces noise from cooking.
Cabinetry, door frames and doors are all highlighted in varying shades of green from the NCS natural colour system, unifying the house.
The small breakfast dining area near the kitchen is topped with a white Louis Poulsen lamp.

IMAGE: Lise Bjelland/A Design Features
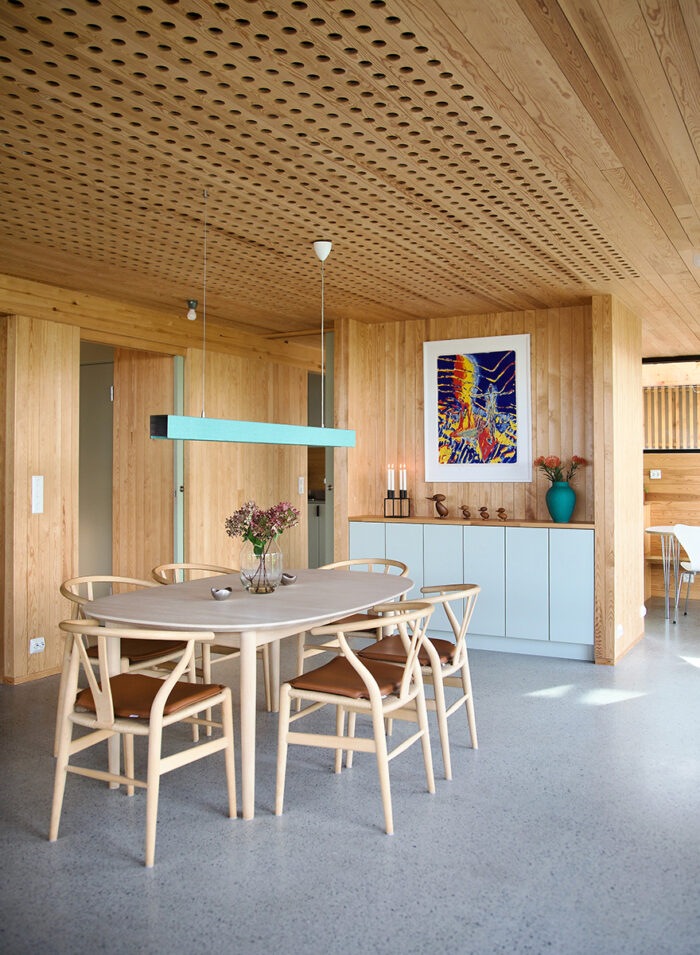
IMAGE: Lise Bjelland/A Design Features
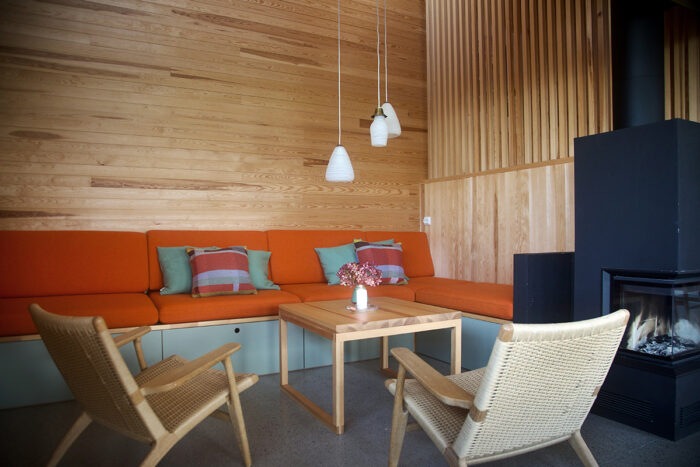
IMAGE: Lise Bjelland/A Design Features
The requested large dining table and chairs are from Brødrene Andersen, completed with a suspended elongated light created in copper by the architect, also in their chosen colour palette.
Light penetrates the building via the staircase, enhanced in the living area with another reuse of pendant lights known as ‘wasps’ nests’.
A design that has stood the test of time, these were produced locally by Stavanger Metallkunst and were originally used by Karen’s grandfather.
They hang above the orange sofa – both sofas in the house use Hallingdal fabric.
This area of Norway is famous for sustainable wool fabric and produces textiles that provide acoustic solutions.
Karen enjoys shopping locally for furniture, sofas and accessories, with local shops offering international names.
The sofas are accessorised with green cushions by Røros Tweed and block-colour cushions inspired by artists, designed by the UK sustainable brand Wallace and Sewell.
The second floor houses the bedrooms – all enjoying access to a shared veranda spanning the length of the house, connecting everyone to the garden.
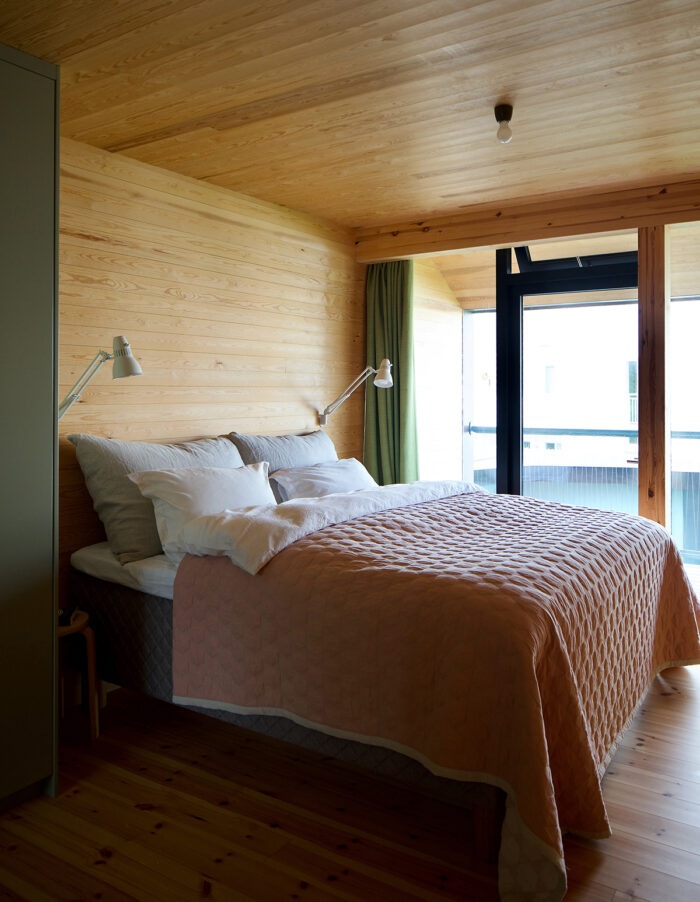
IMAGE: Lise Bjelland/A Design Features
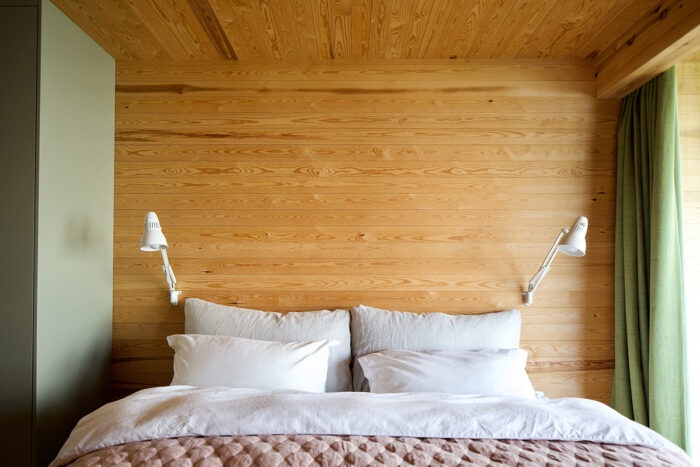
IMAGE: Lise Bjelland/A Design Features
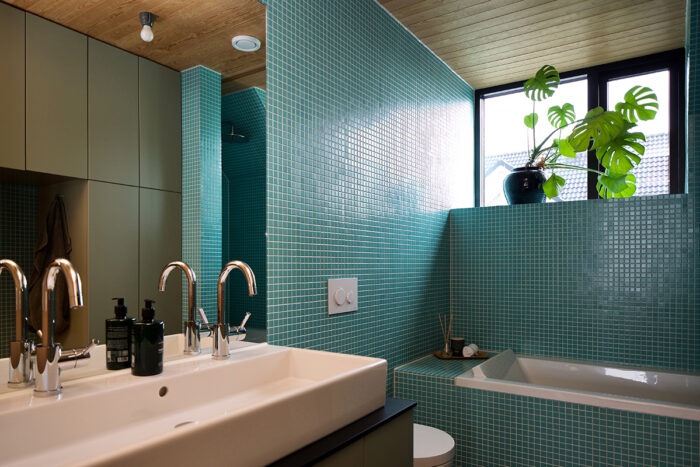
IMAGE: Lise Bjelland/A Design Features
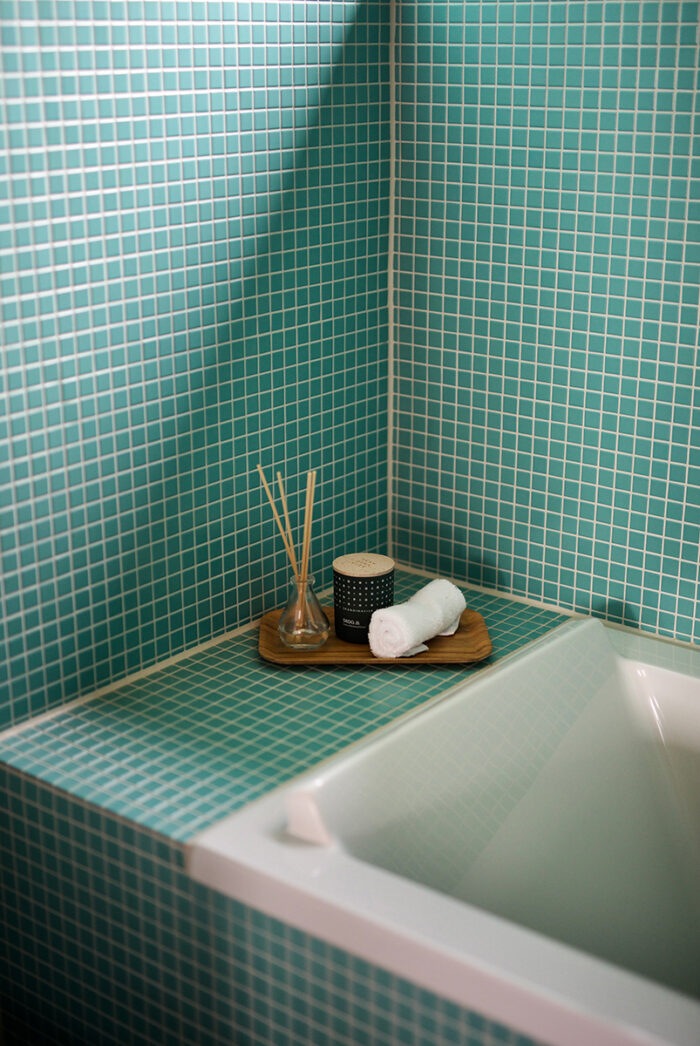
IMAGE: Lise Bjelland/A Design Features
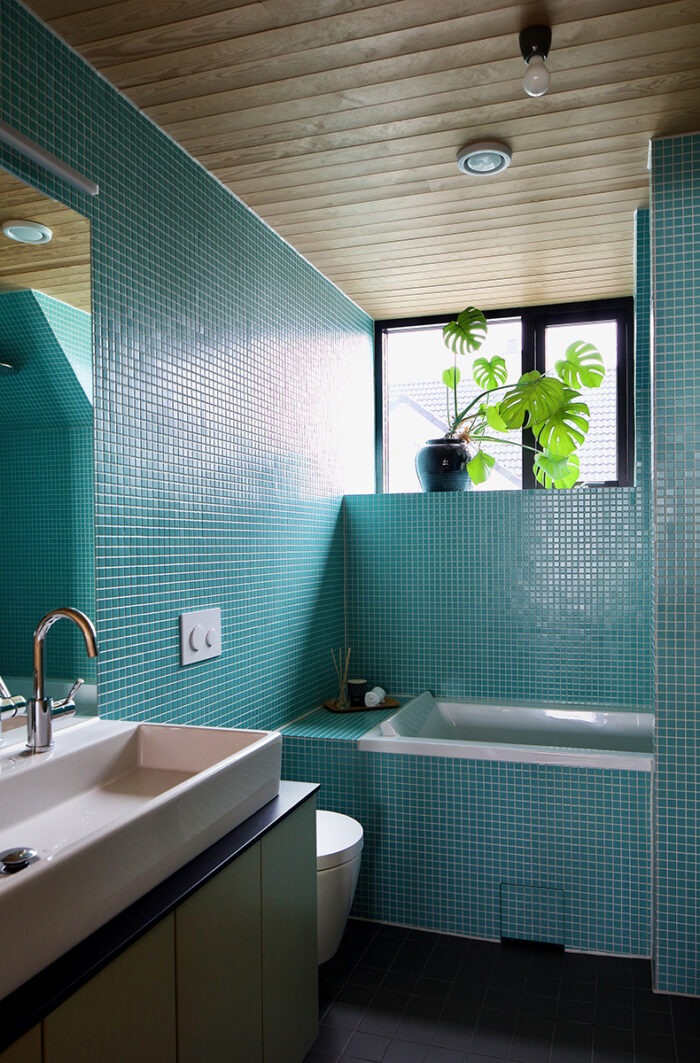
IMAGE: Lise Bjelland/A Design Features

IMAGE: Lise Bjelland/A Design Features
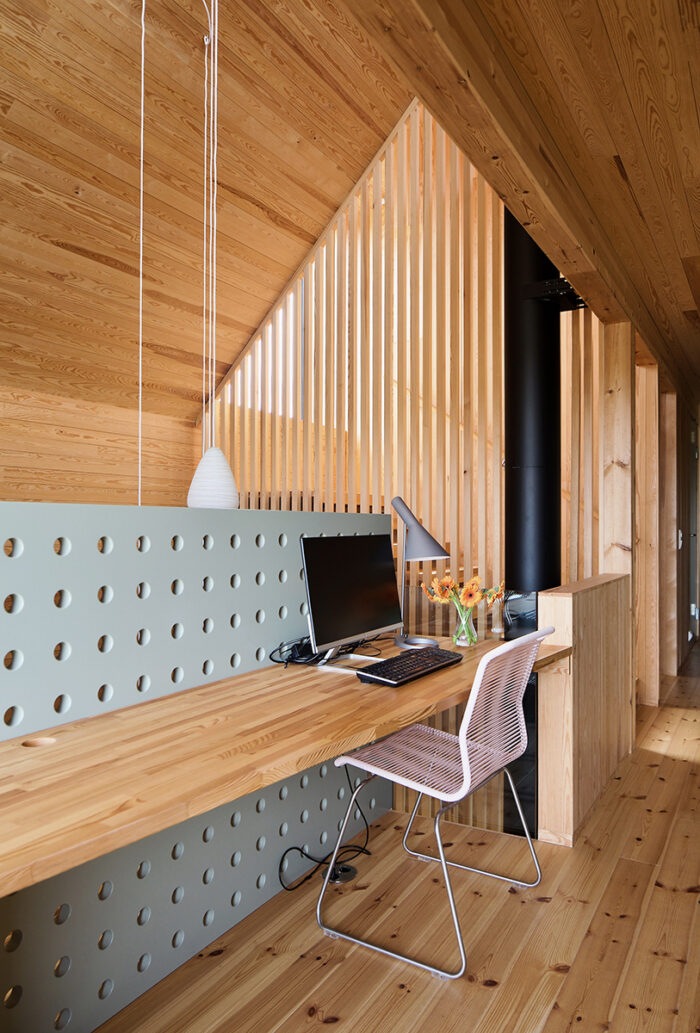
IMAGE: Lise Bjelland/A Design Features
They washed and painted Luxo lamps salvaged from an old nursing home and repurposed them as reading lamps. The bedrooms share two large bathrooms.
An open desk area, made from painted MDF with a punched-hole design, mirrors the ceiling in the living space, where the same design is punched into pine to enhance acoustic dampening.
Homework and home working are accommodated here.
The open staircase winds its way to the loft, which holds a cosy living room, an office and a winter garden – a beautiful space to sit in winter, sipping hot chocolate, reflecting on life and gazing at the stars.
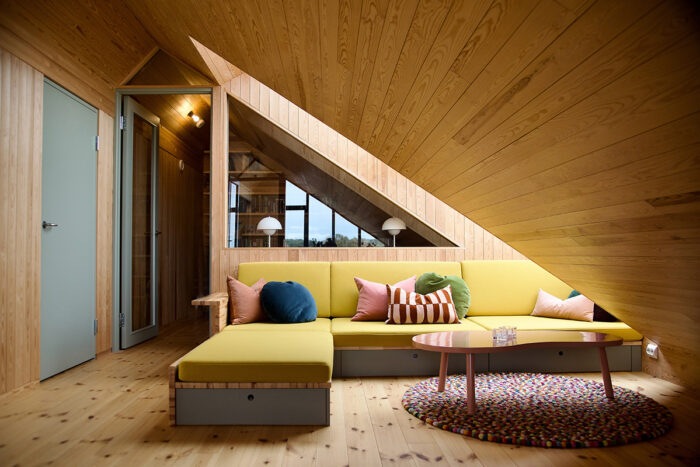
IMAGE: Lise Bjelland/A Design Features
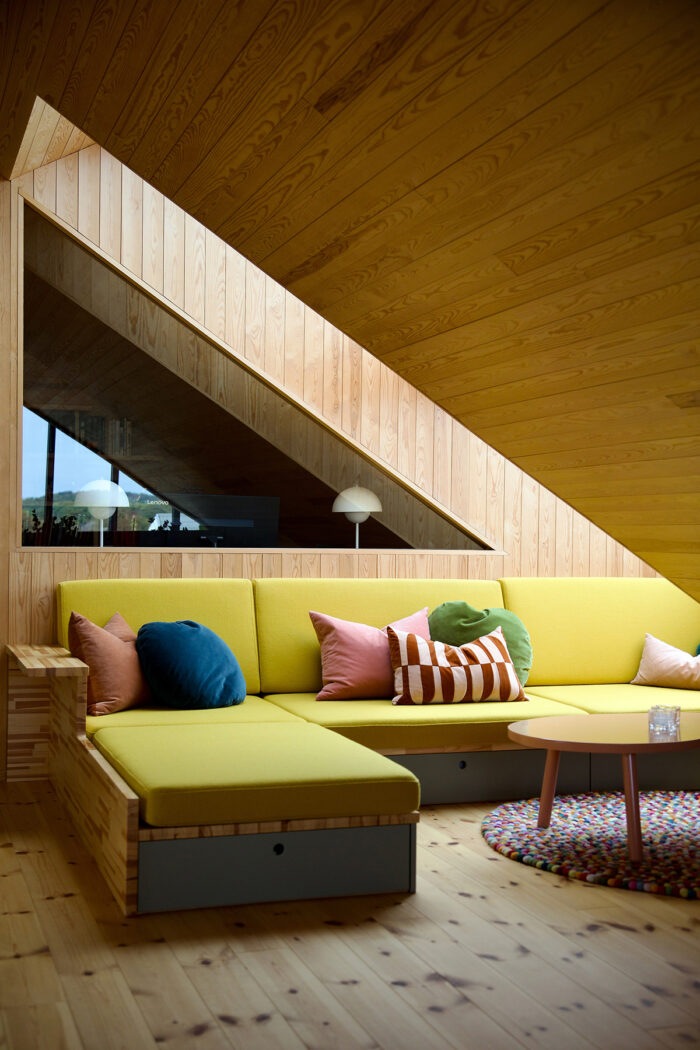
IMAGE: Lise Bjelland/A Design Features
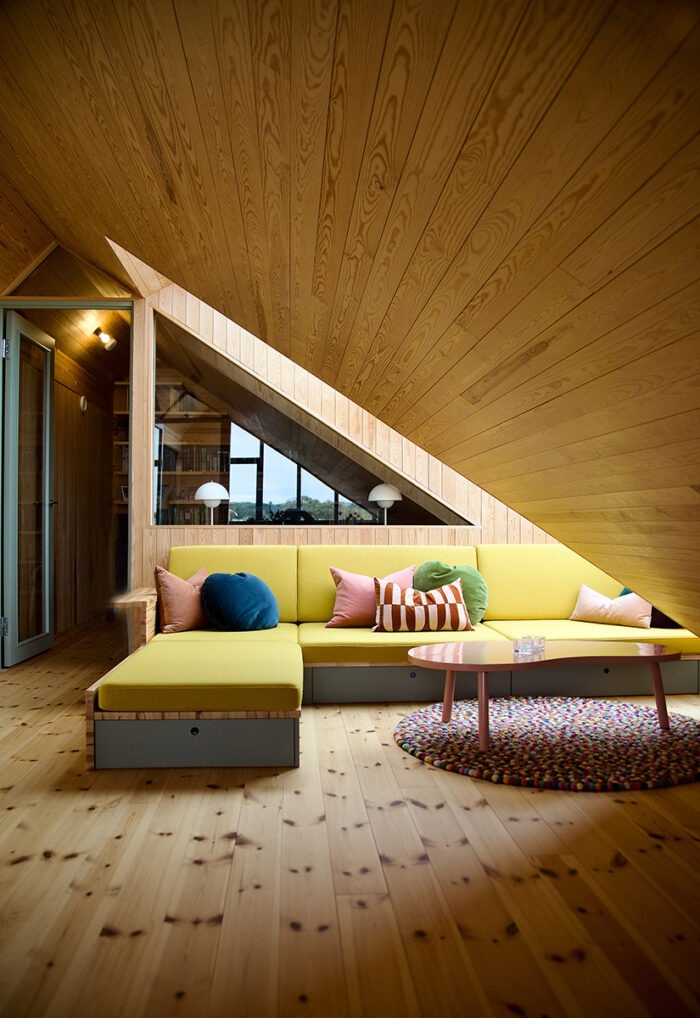
IMAGE: Lise Bjelland/A Design Features
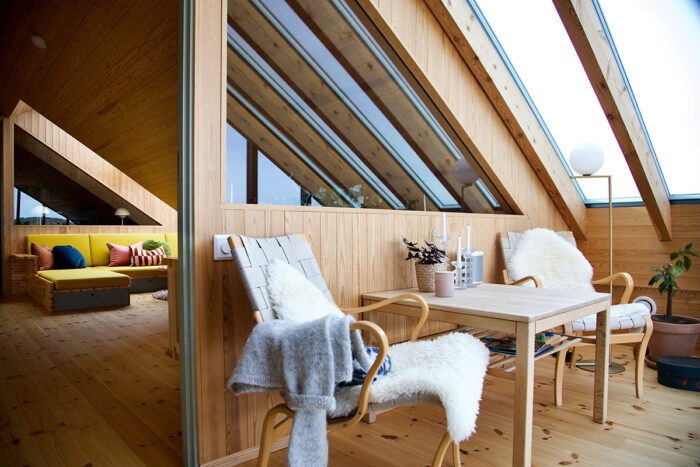
IMAGE: Lise Bjelland/A Design Features
The built-in yellow sofa is finished with cushions by Christina Lundsteen, a Danish designer, and lamps by Flos.
This beautiful house has been designed to cater comfortably for the entire family and all weathers.
Reuse and sustainability have been thoroughly considered in every aspect of the build and decoration.
It took one year to complete the design and planning, and another year to complete the build, with most of the wooden interior hand-built.
Karen concludes, “The architect and contractors made sure things went really well.
“We are very happy with the house.
“As we live here, we see new qualities that we were not aware of when we first moved in.
“We would absolutely build again!”
IMAGES: Lise Bjelland/A Design Features



