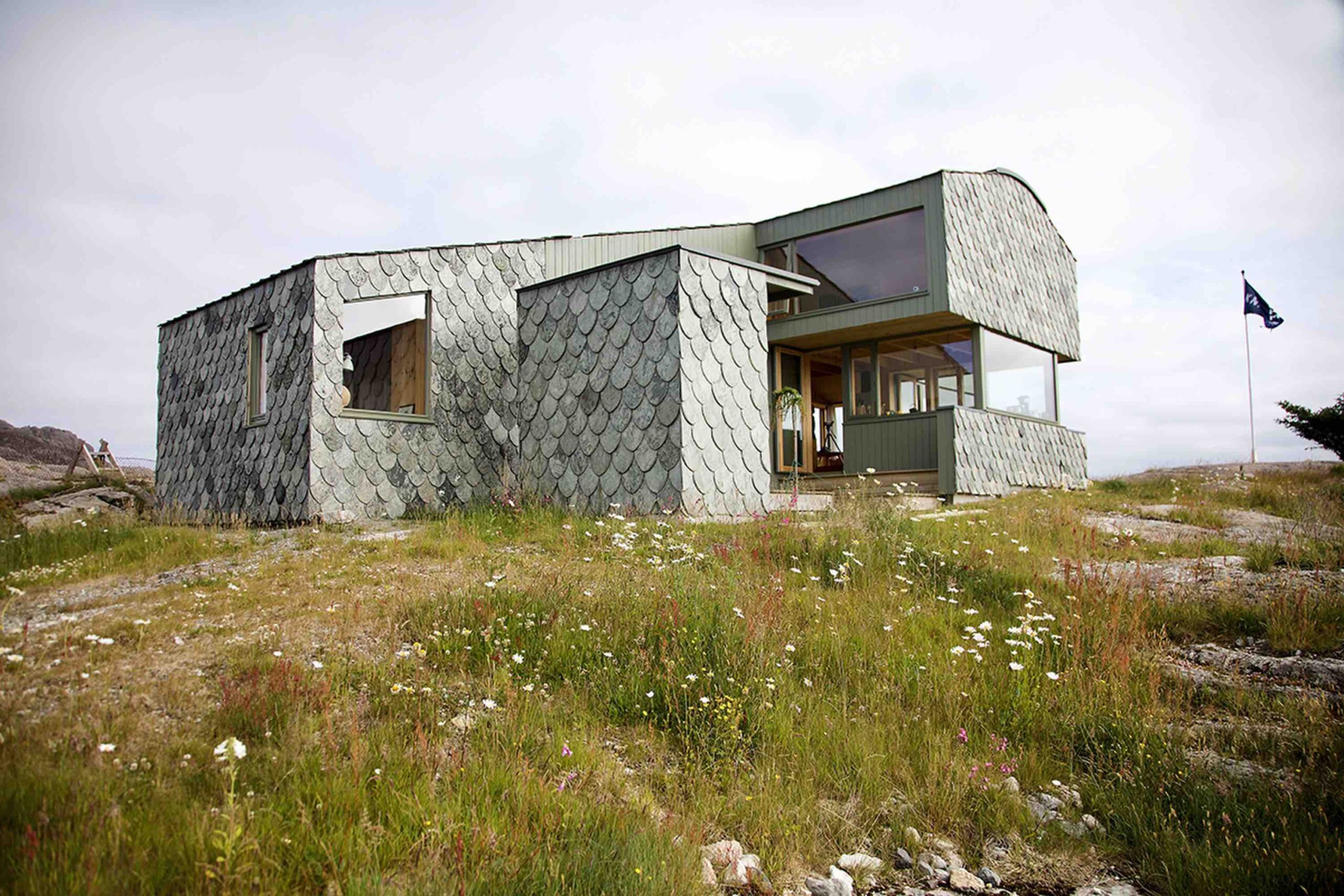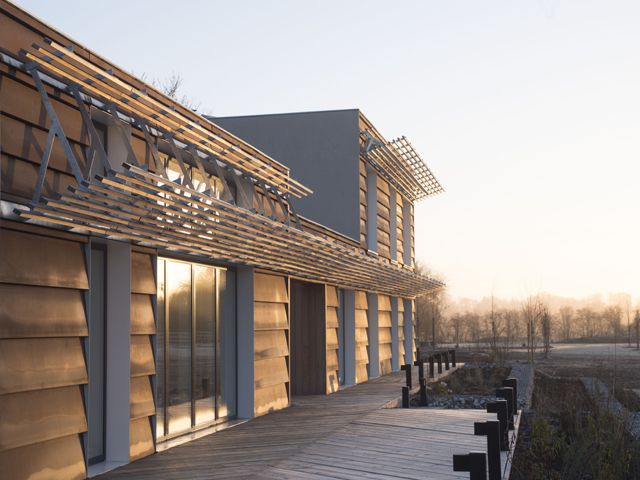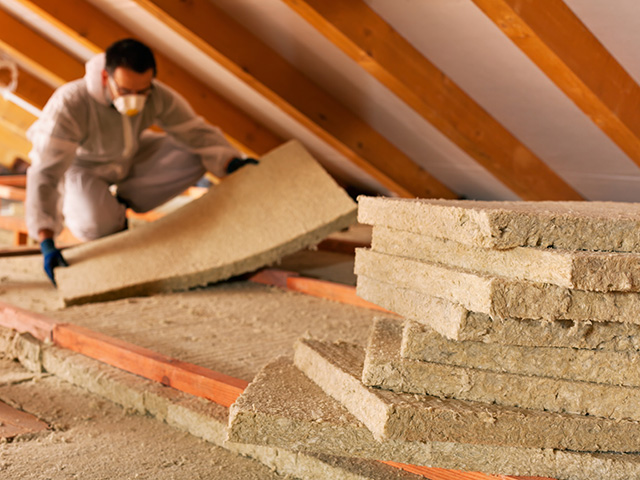Fortress of Light
Sheltering under a skin of reclaimed stone, this family weekend retreat blends quietly into the Norwegian coastline.
Staring out over long, wind-swept horizons, the rugged coastline of Southern Norway possesses a dramatic quality that would be at home in ‘Game of Thrones’.
Dotted across this rocky landscape are the reds, whites and oranges of traditional timber cabins that act as weekend retreats for weary city dwellers from Stavanger. But not every cabin stands in contrast to its context.
As night falls, lights wink out from between the long, craggy fingers of anorthosite, revealing one outcrop to be a house, not a hill – protected from the elements by a scaly skin of slate.
This cabin was commissioned by Njål Foldnes, 53, a university professor in statistics, and his partner Grethe Mo, 46, a lecturer and writer/illustrator of children’s books.
The land on which it stands had been in Njål’s family for over 25 years before it passed to him.
He inherited a typical 80s timber cottage, seemingly straight from the same pages of the catalogue as its neighbours.
“There are lots of cabins in the area”, Njål explains.
“But we wanted something unique.”
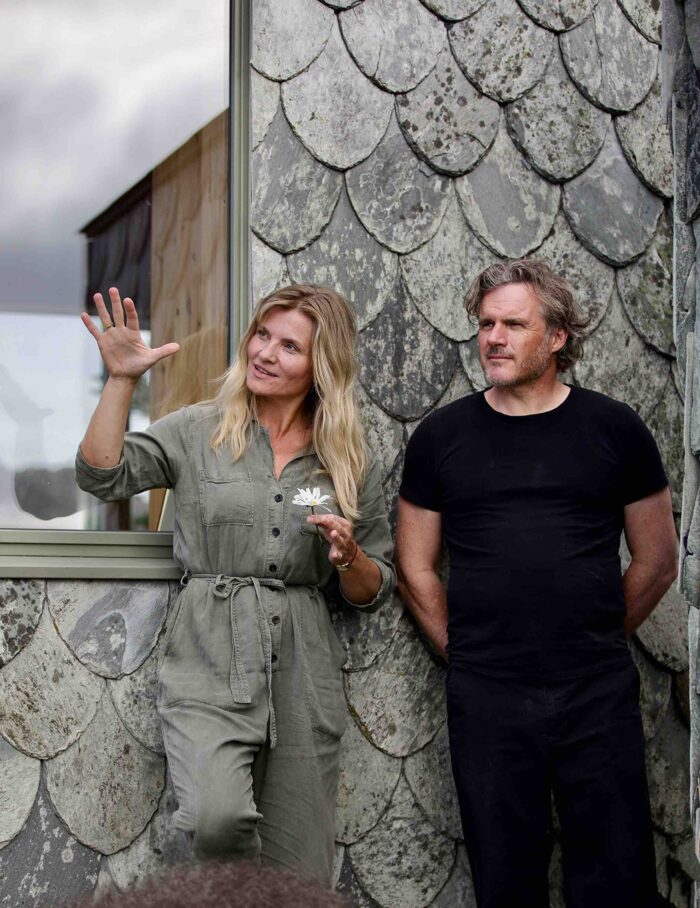
“After three years, we decided to demolish the existing cottage and build something bigger”.
With four children, (now aged between 18 and 14), the family had simply outgrown it.
“We were having to pitch a tent outside, just for our oldest boy to have somewhere to sleep!”
Having already spent so much time in the area, the couple knew which architect to turn to for some original thinking.
“We had seen some of Rune Grov’s previous work, so got in touch with him”, recalls Grethe.
“His houses we’d visited had lots of interesting details, like fireplaces set into staircases.
“We thought he would come up with an interesting design, so gave him complete artistic freedom. He did not disappoint.”
The design’s defining feature is the choice of natural cladding material.
“The slate was Rune’s idea, because it’s an economical solution”, explains Njål.
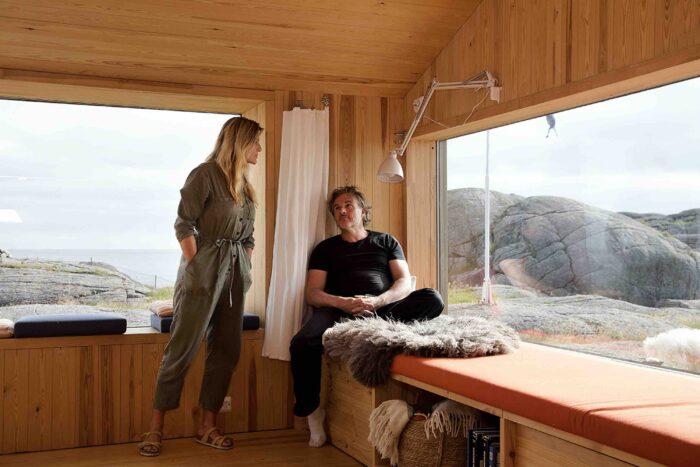
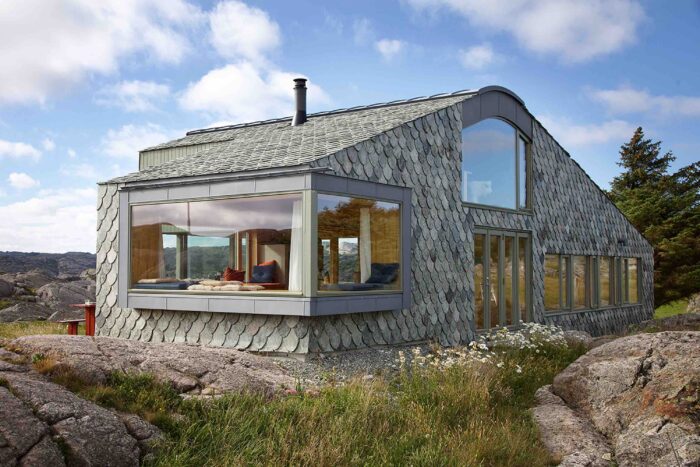
“Almost all old barns in the area employ these roof slates, so they’re very easy to source, and replace should they break.”
Rune’s twist on the traditional was to apply these slates to walls, as well as roof, so the majority of the exterior wears an overlapping coat of locally sourced, reclaimed stone.
Measuring between 10-14mm thick, the irregular knapped edges of the reclaimed slates lend a pleasing textured patina to the exterior, with their pre-weathered finish and light dusting of lichen.
“It’s a good feeling that it’s been reused and has been given new life”, reflects Grethe.
“It means we feel better about having to demolish the original house!”
This barnstorming idea certainly reflects the rugged, isolated nature of the site.
“We have to walk 300m from where we park the car, just to get to the cabin,” explains Njål.
“There are only two other cabins in the immediate area, so it’s a quiet place.”
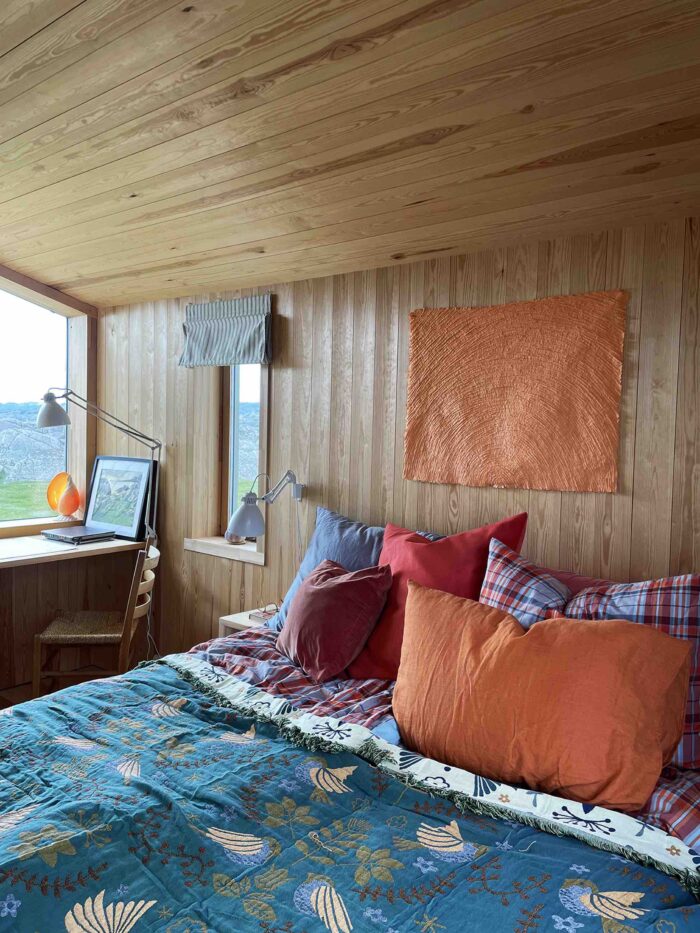
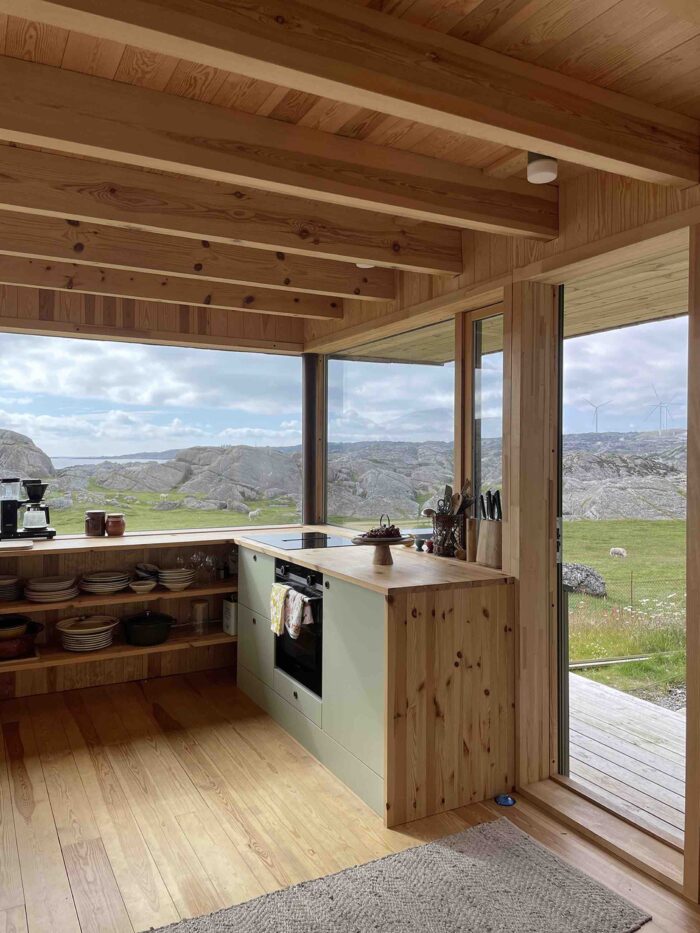
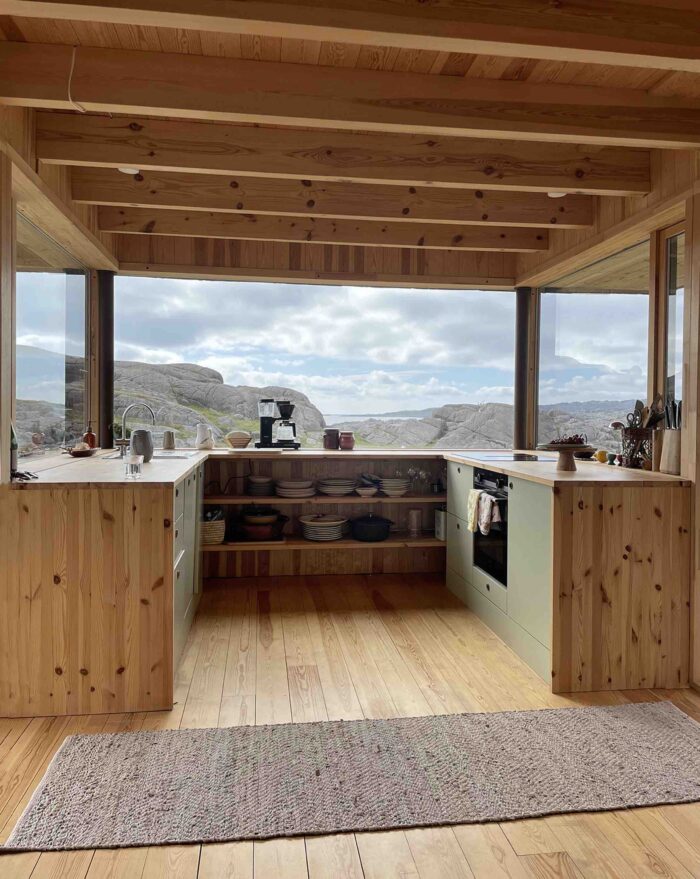
An access road had to be built to allow for the demolition and construction work, and then removed afterwards, so the land could be returned to grazing sheep.
There is a surprising duality to the stoney cabin’s character.
The hard exterior appears outwardly defensive, like an armadillo trying to burrow inconspicuously into the rock.
But once inside, there is an expansive sense of light and openness, with the panoramic windows willingly sucking in the sea views.
“It’s somewhere between living in a lighthouse and a fort”, muses Grethe.
“When Rune first showed me the concept sketches, it reminded me of a whale, stranded on the rocks.
“I actually drew him a Christmas card with this cartoon evolution from rock, to whale, to house, which he’s kept as a memento.”
Rune’s clever use of the sloping site allows the ground floor to follow the contours, stepping down between rooms to increase ceiling heights, while still keeping the ridge height acceptable to the local planners.”
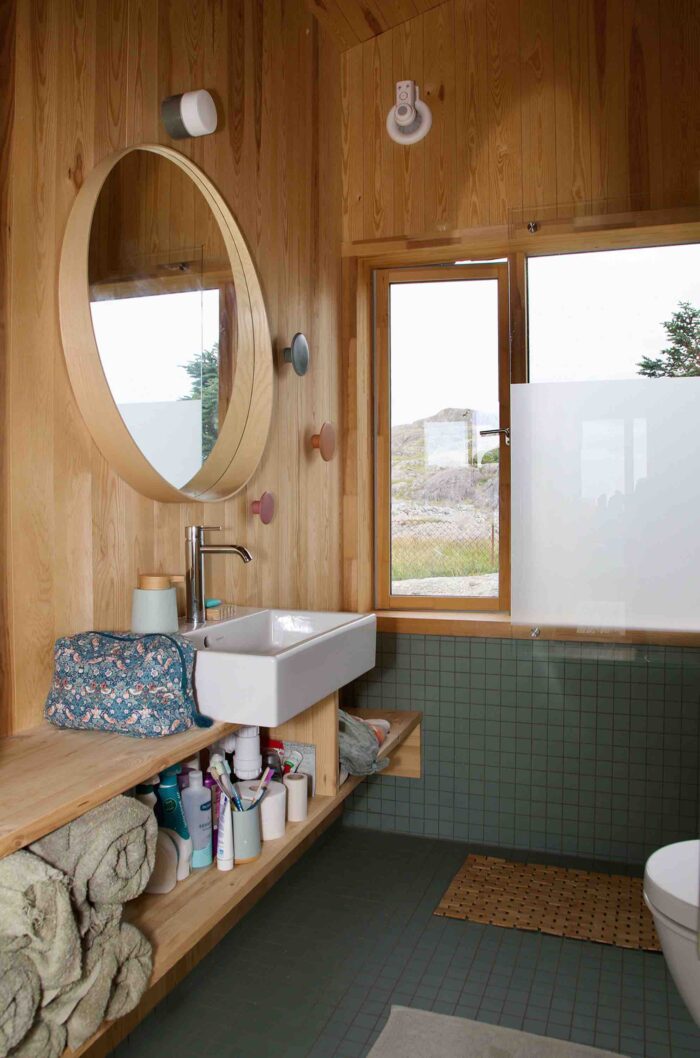
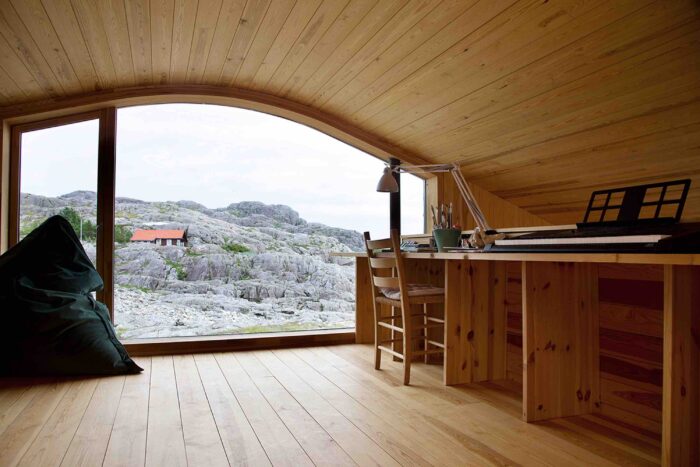
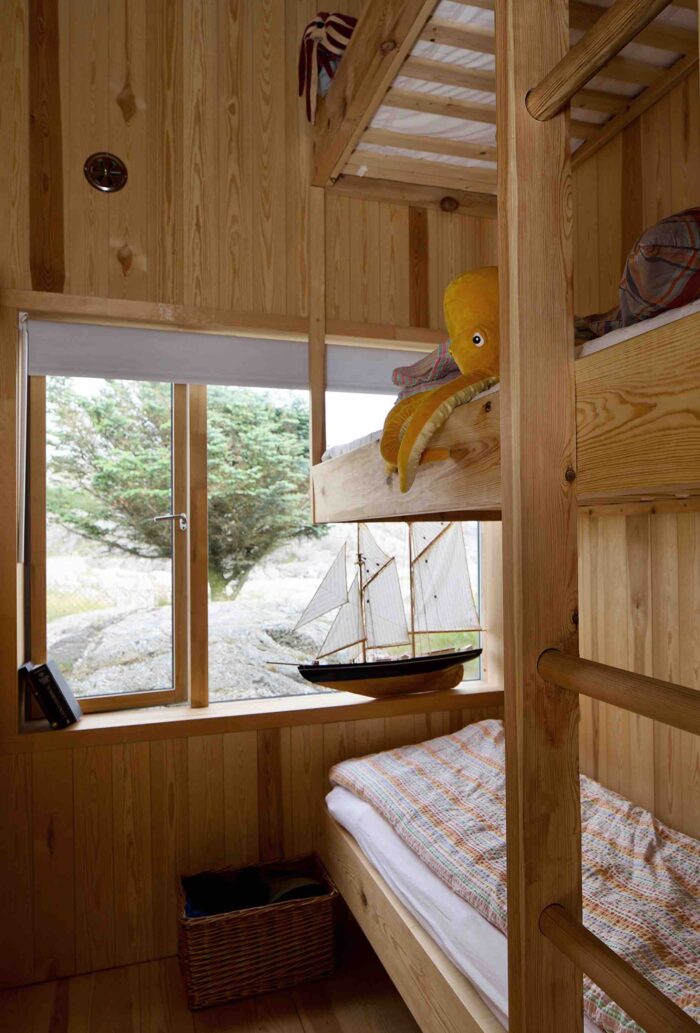
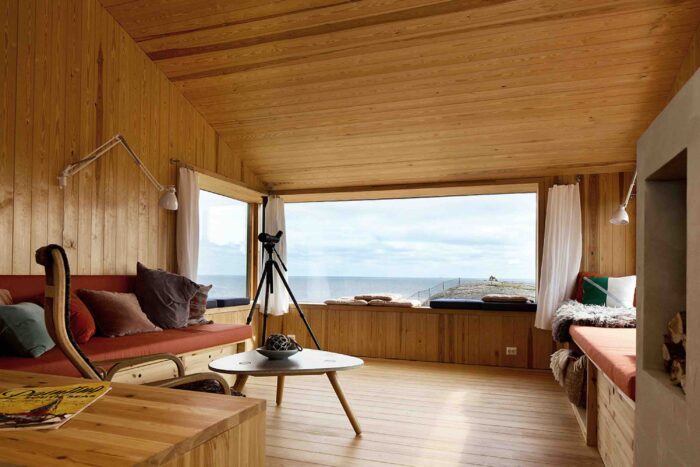
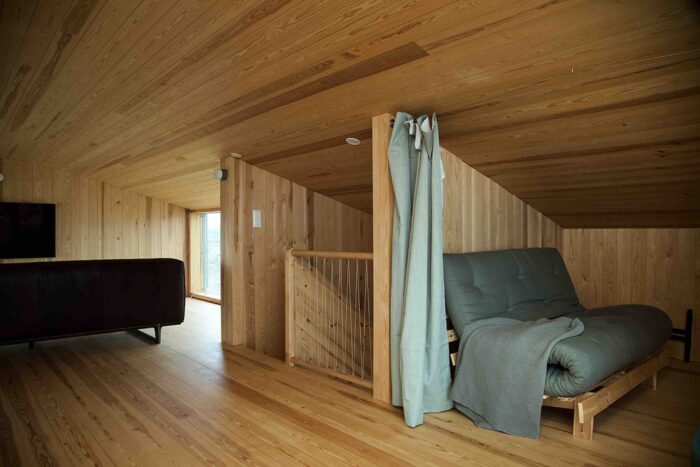
The flowing open plan starts at the southern end with the panoramic living room, which elegantly frames the 180-degree sea views.
Turning your back to the horizon, you step down into the dining room with open storage shelves providing a practical room divider.
The line of the dining room projects out to form a west-facing kitchen wing, with yet another 180-degree field of vision.
A final step down takes you to a corridor, connecting three bedrooms and a shower room, while a staircase whisks you up to a loft room, whose built-in desk overlooks the living space like an opera box.
This pine-lined eerie is Grethe’s favourite spot.
“For me, that second floor is about being together, without feeling we are on top of each other”, she smiles. “I can sit and work and watch the sea.”
The outdoor spaces deliberately cluster around the cabin, seeking the sun, whilst sheltering you from the bracing sea winds that whip across the rocky shoreline.
“You need to move around to beat the elements”, Njål chuckles wryly.
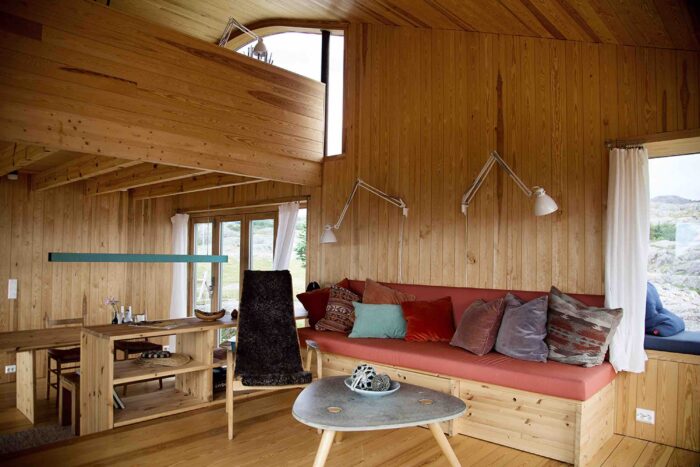
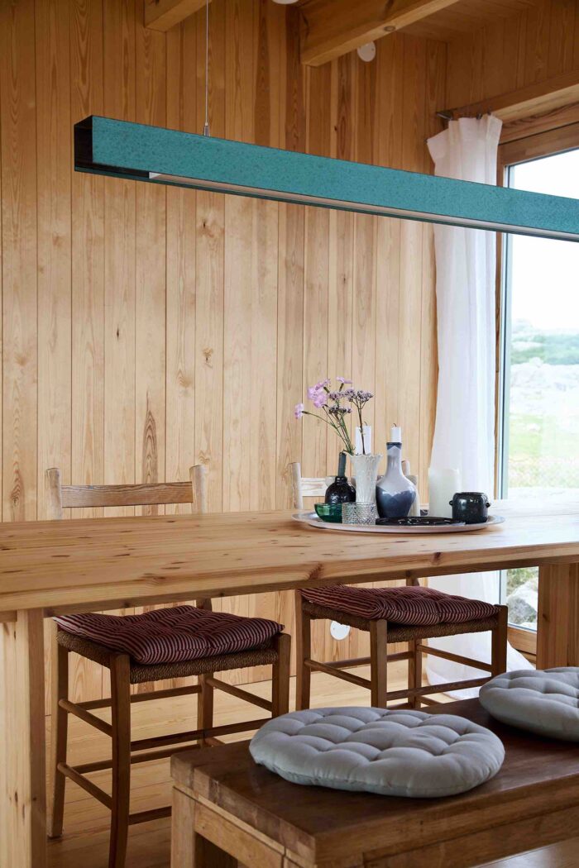
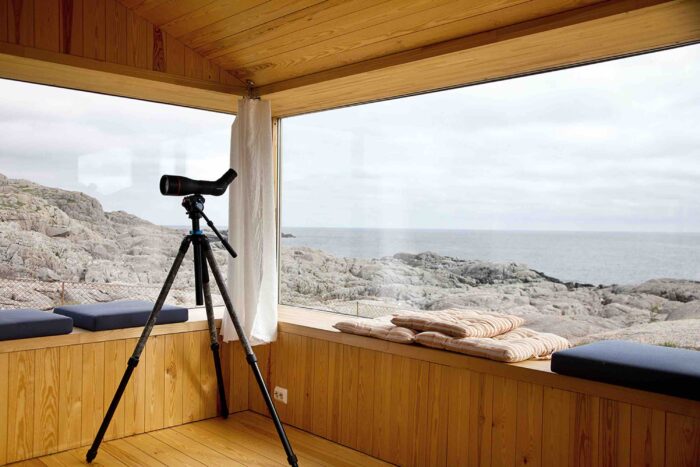
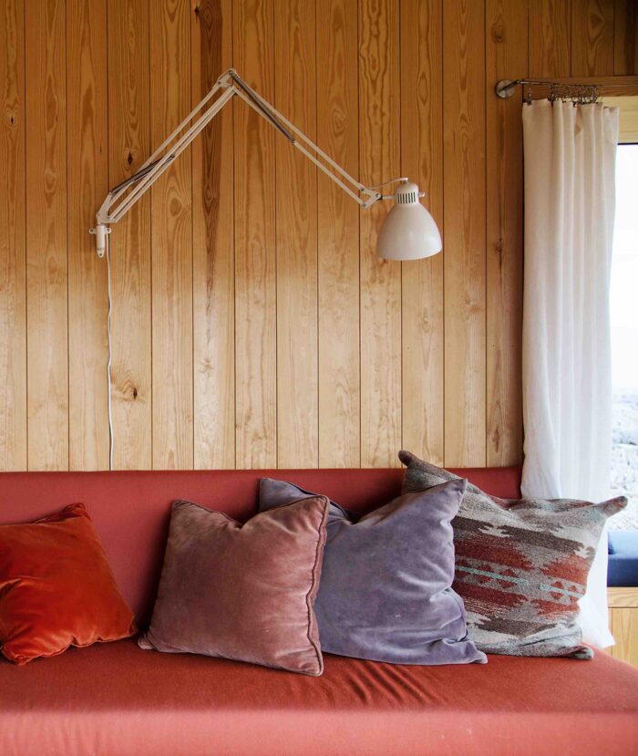
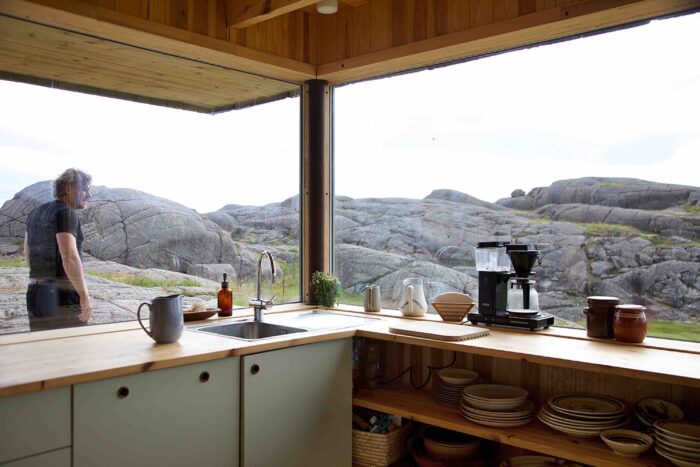
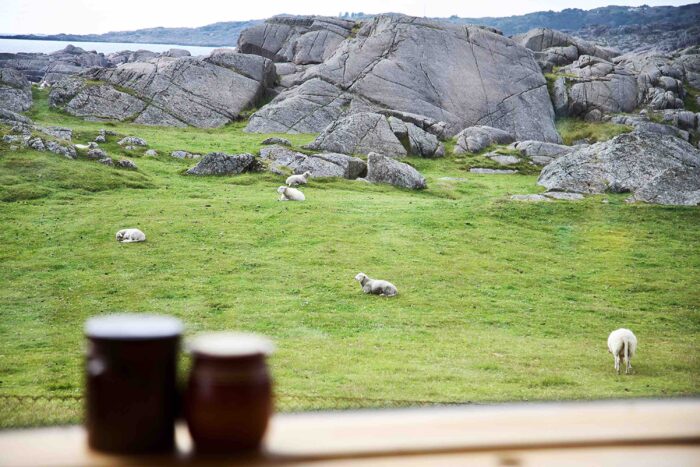
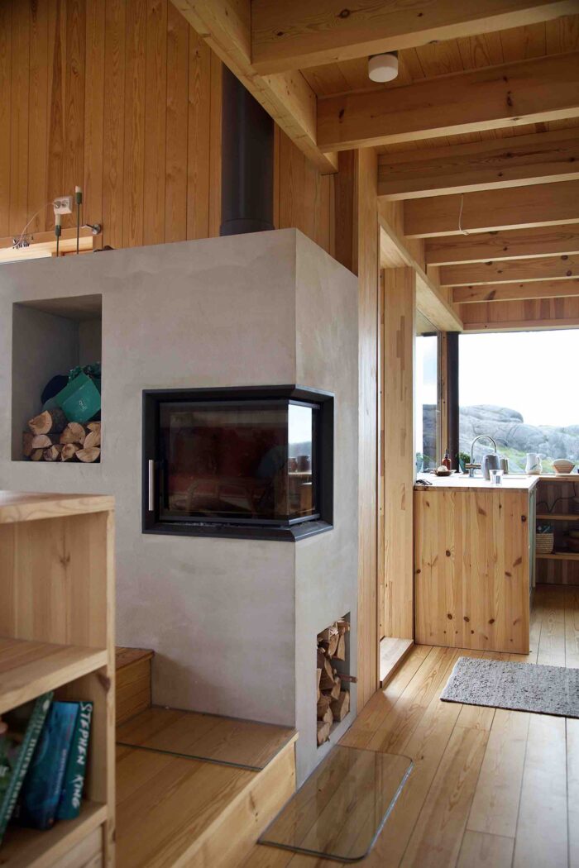
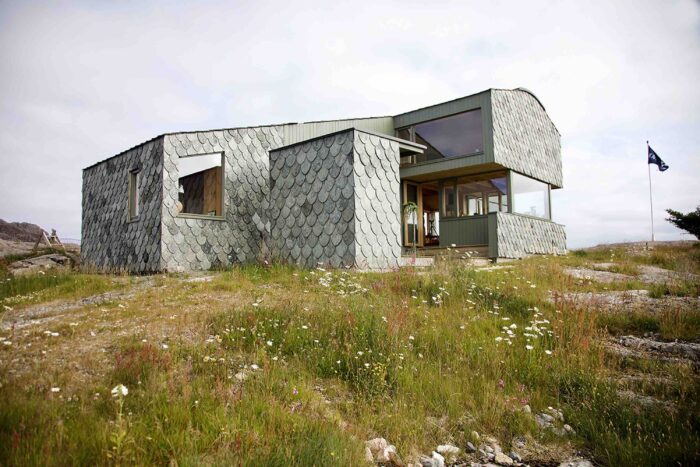
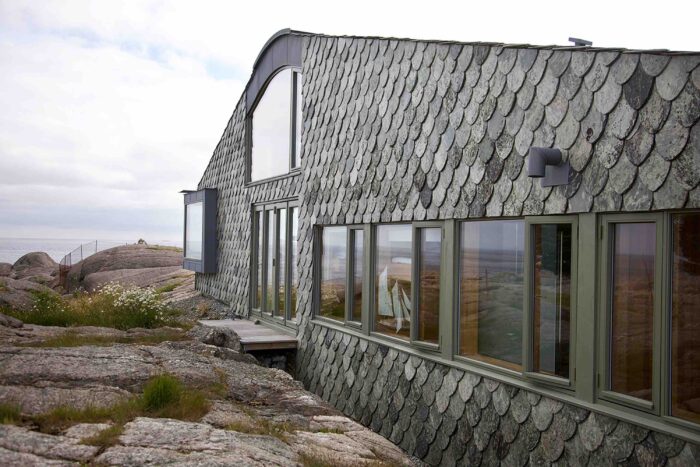
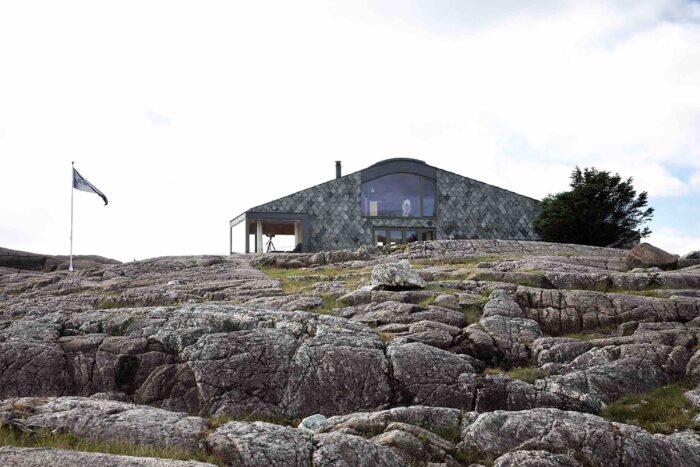
“It’s a lucky day if you get both the sun and wind in the right direction!”
Construction took just under a year, the whole project being a testament to the talent of local carpenter and craftsman, Sigbjørn Golf, who handled every aspect of the build.
“Our builder was very fond of the area, and grew up here, so he knew the weather and local materials well”, enthuses Grethe.
“He really gave his heart to this project, and he had a great relationship with Rune.”
That strong working relationship, between craftsman and architect, paid dividends when fitting out the interiors as the couple experienced difficulty finding suitable furniture.
Rune suggested he design a bespoke bed and dining table, which Sigbjørn then constructed from the same pine boards as the cabin.
The extensive use of fitted furniture in the same materials creates a less cluttered environment, leaving the eye free to be drawn out to sea.
“The ever-changing light is the essence of the place’ considers Njål. ‘It’s all about the big windows.
“Looking out from the living room at the long horizon, we watch the changing weather, with the clouds whipped along by the winds, and sea eagles riding the gusts.”

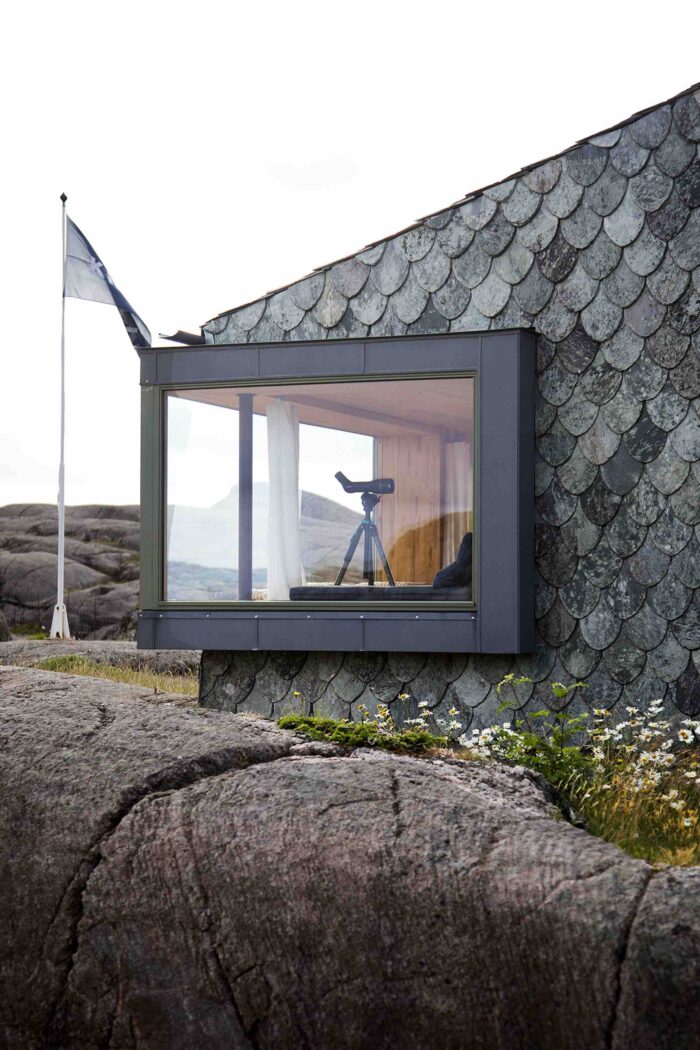
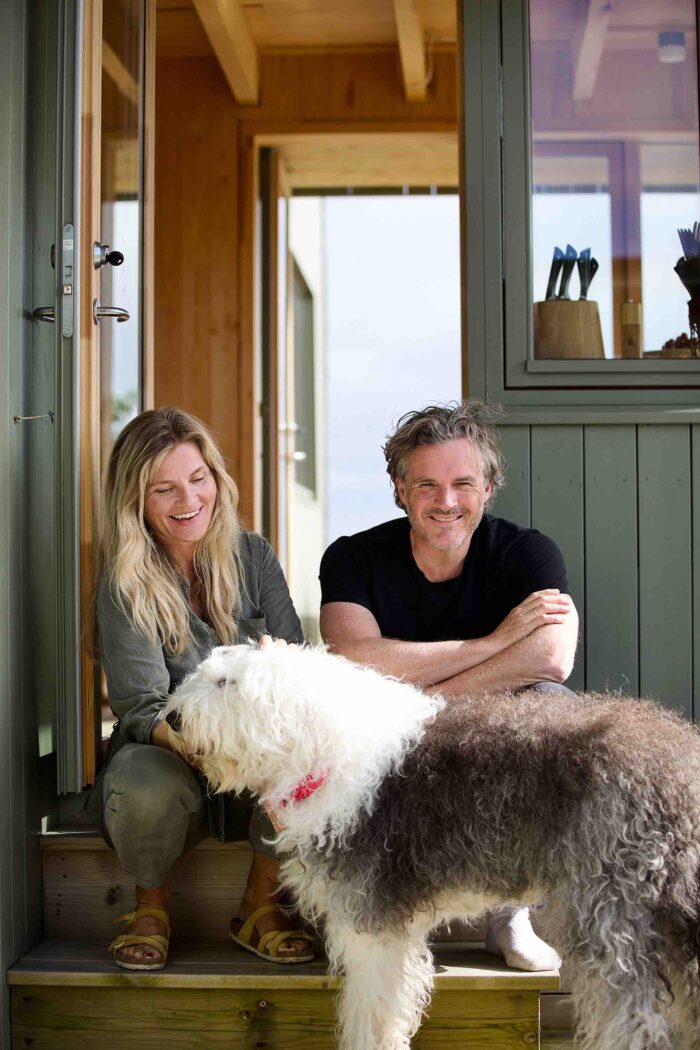
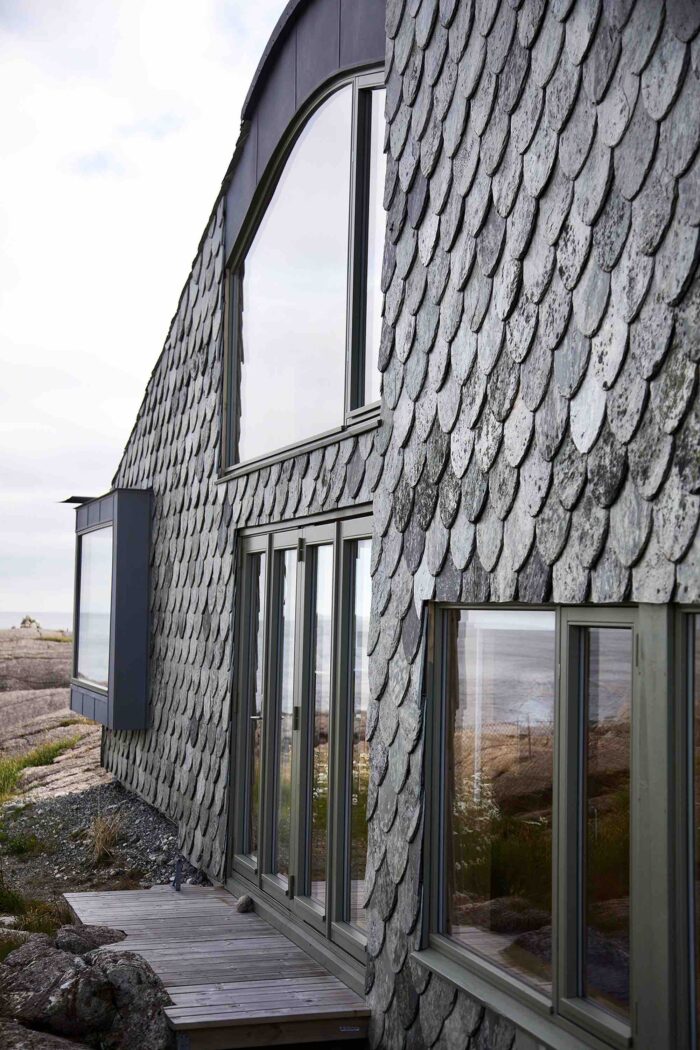
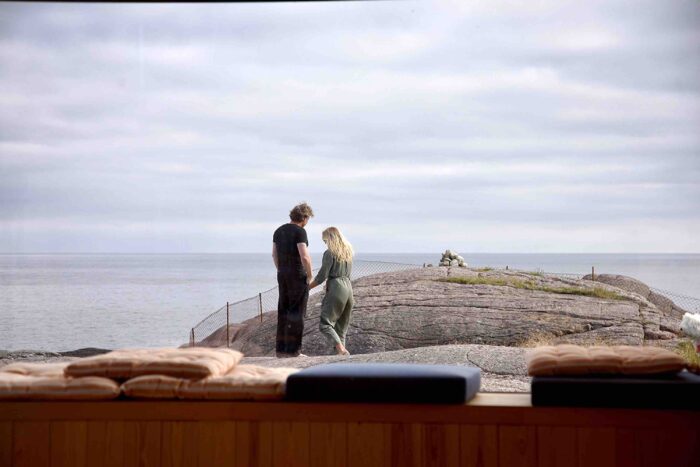
Even the more domestic spaces drink in this sea view. Glazed on three sides, the wrap-around aspect of the kitchen makes it resemble a ship’s wheelhouse.
“You feel so powerful standing there’ explains Grethe.
“Like you’re the captain of a ship, scanning the horizon.”
This fortress of light has become the perfect refuge from suburban Stavanger, where the couple spend their busy working week.
“The cabin is also a great place to work – Which is ironic, as we built it to relax in!” laughs Grethe.
“Most of all, it’s the quietness and the peacefulness of the place – It’s so easy to concentrate. You can just sit down and draw.”
A cosy home that captures the drama of the coastline, local knowledge and local materials have made this cabin at one with the land.
Photography: Lise Bjelland / A Design Features
READ MORE:

