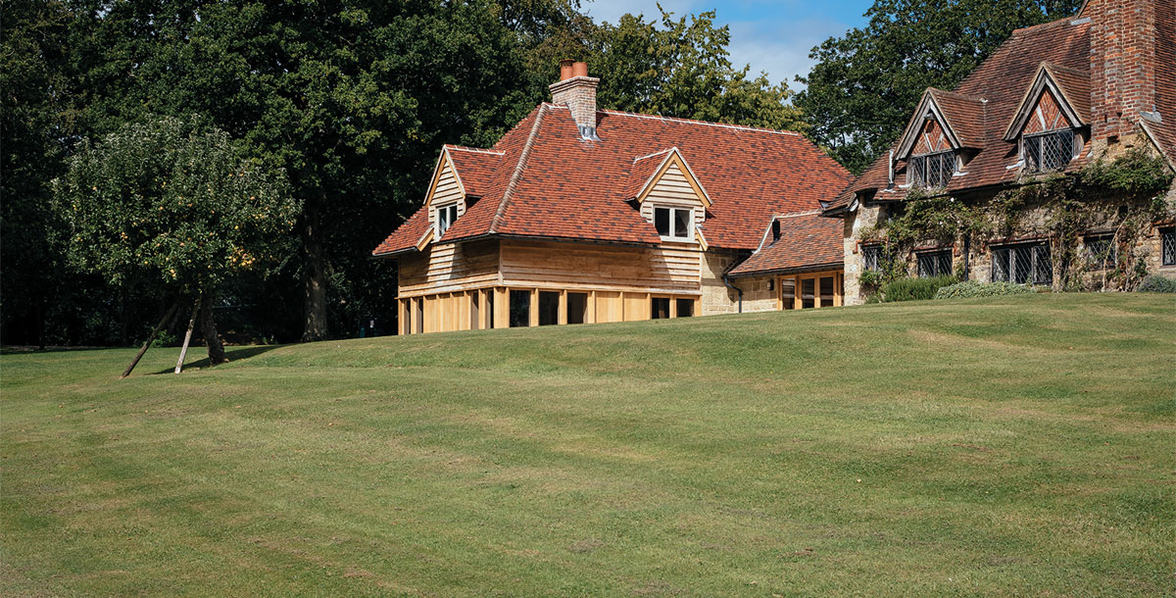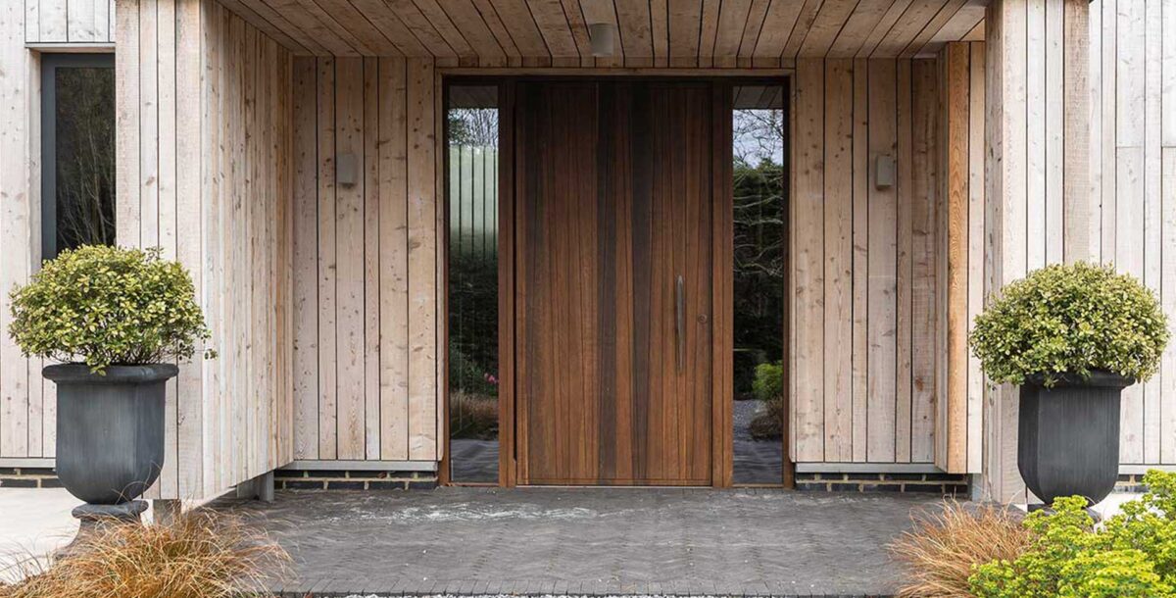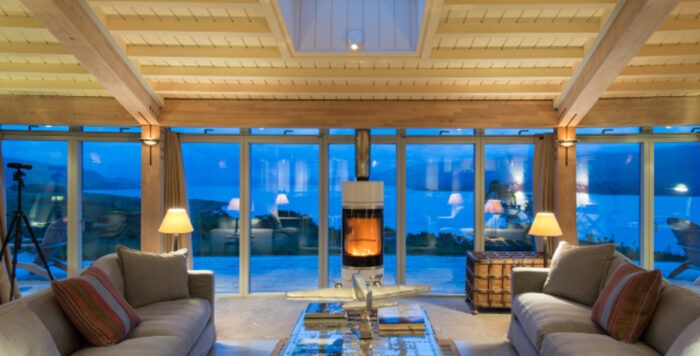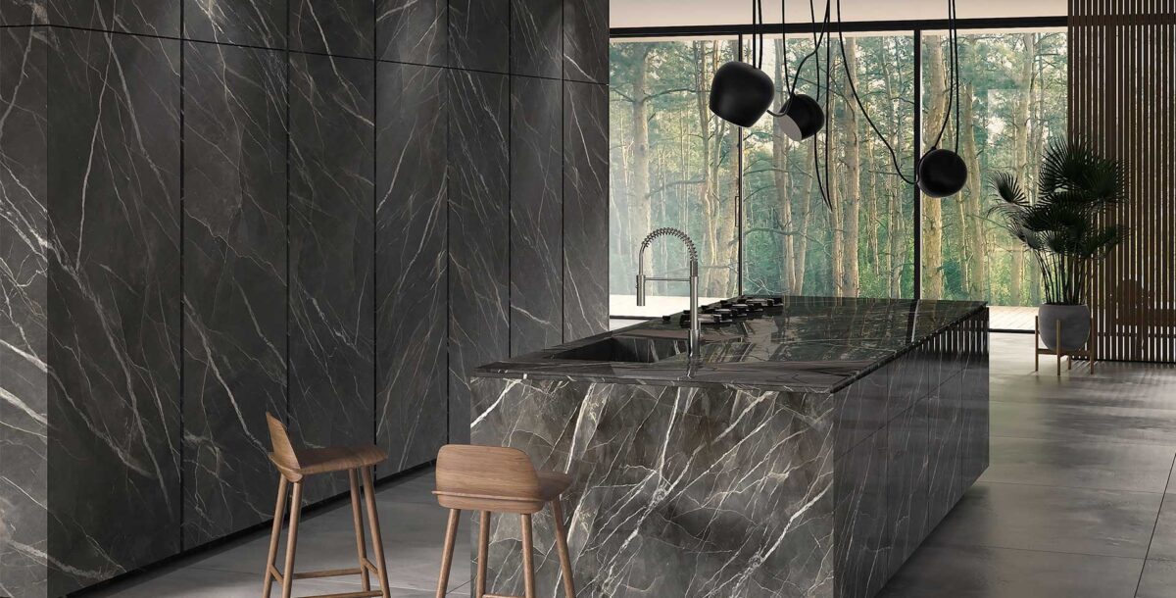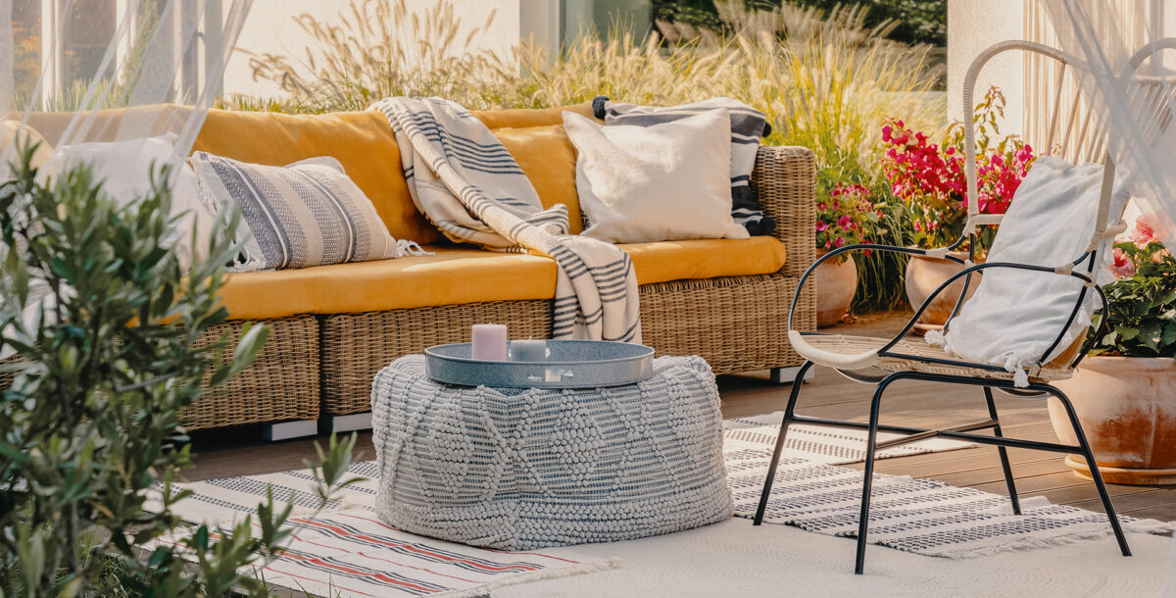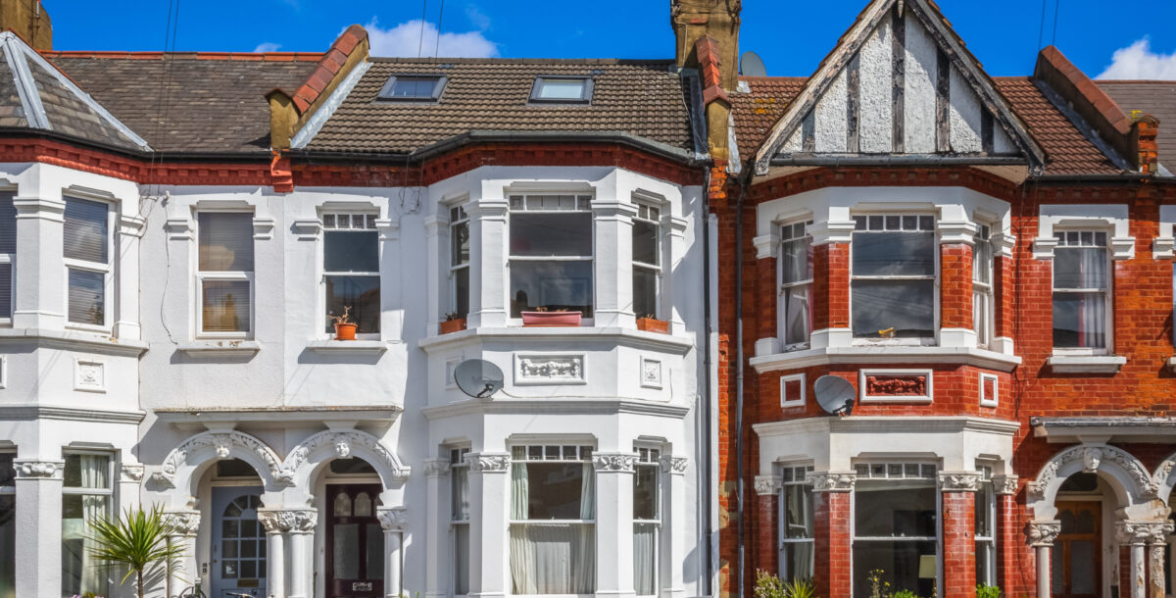Grade II listed farmhouse transformed with barn-like extension
How architect Tom Turner navigated planning constraints to extend a rural home
A couple approaching retirement wanted to extend their home to create more space for their grown-up children to visit. Architect Tom Turner came up with a timber-frame barn-style extension that mirrors the shape of the original listed farmhouse, but getting planning permission wasn’t easy.
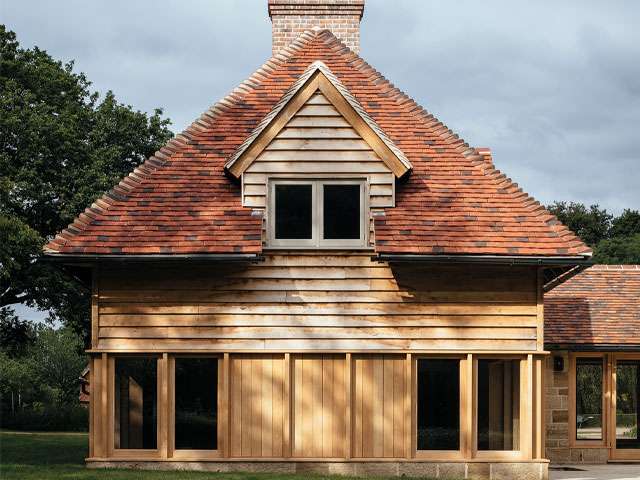
Tom Turner created a two-storey, 167sqm extension with a prefabricated timber frame. The
main contractor was C Curtis Building. Photo: Jim Stephenson
Whose home is this?
It belongs to Penny and Richard Rowe, who are approaching retirement and have three grown-up children. They moved into the four-bedroom Grade II listed farmhouse near the South Downs National Park 10 years ago.
Why the extension?
The house was idyllic, charming and in a lovely setting, but it had small rooms, low ceilings and poor light. Penny and Richard needed more space for family get-togethers so they wanted to demolish a single-storey annexe added in the 1990s and replace it with a two-storey barn-style extension.
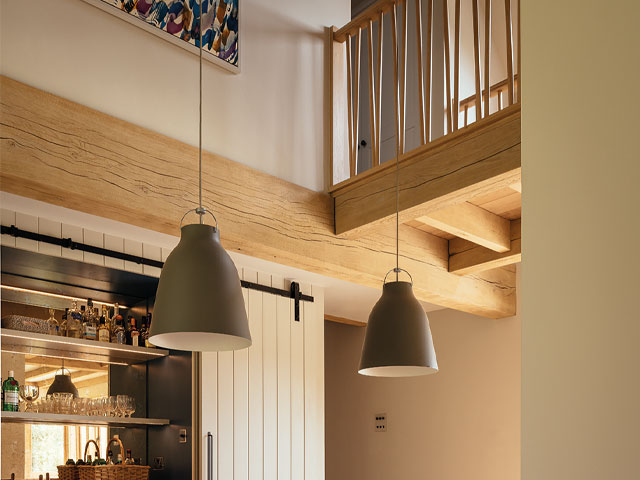
A walkway connecting the two new bedrooms runs above the dining space. Photo: Jim Stephenson
Was planning tricky?
Yes, it was difficult and protracted. I eventually spoke to the head of planning who stipulated that the extension had to be subservient to the house, with a smaller footprint and a lower roof. So to avoid losing precious ceiling height, the building is sunk into the ground by 50cm.
Tell us about the design?
It draws on the things Penny, Richard and I love about the house. The extension’s hipped roofline and dormer windows mirror the shape of the building, and its exterior includes similar materials such as the local stone, horizontal oak weatherboarding and handmade clay tiles. Linked to the house by a glazed walkway, which has a pitched roof, the extension has lofty living spaces, a utility room and a boot room on the ground floor, with two bedrooms and two bathrooms upstairs. It was a lot to squeeze in.
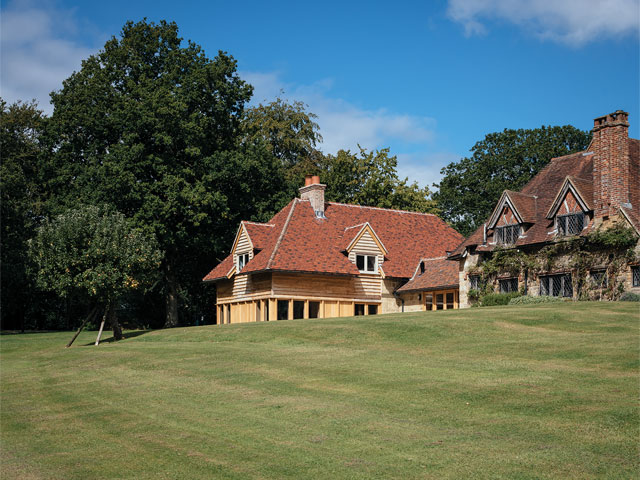
The barn-style extension has oiled timber panelling, with untreated oak weatherboarding above that will fade to grey. Photo: Jim Stephenson
Any modern features?
There is contemporary-style glazing on three sides, which contrasts with the house’s old leaded windows. Inside, a central void lets in lots of light and gives a sense of spaciousness up to the vaulted roof.
How has it turned out?
Penny and Richard love it. The barn-style extension makes their home a much more enjoyable place to live and gives enough room for the whole family.

