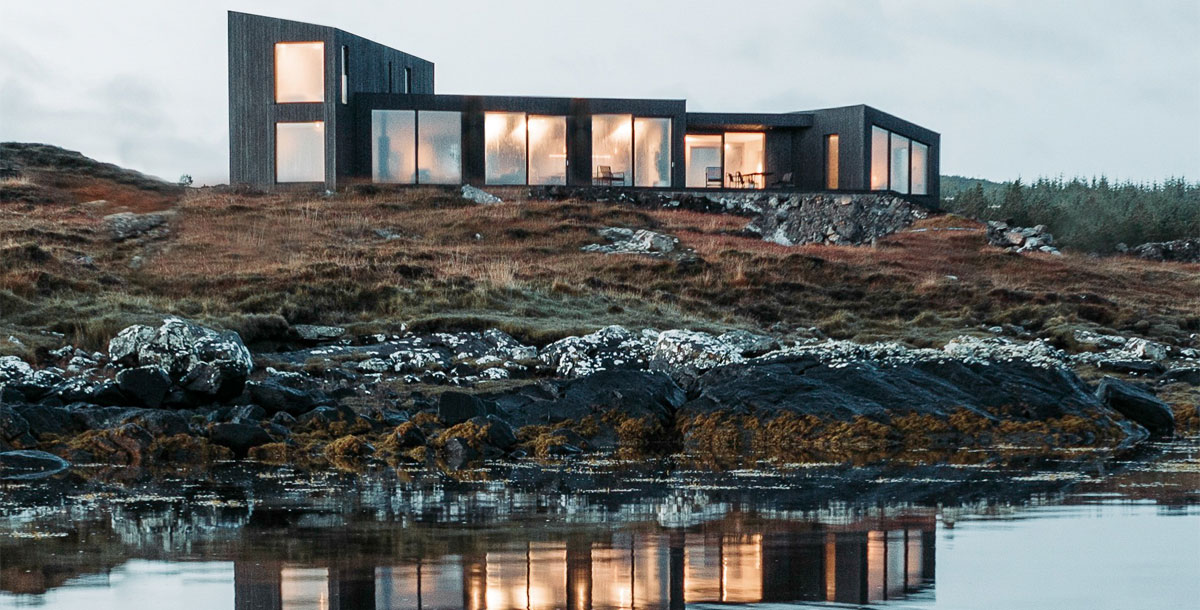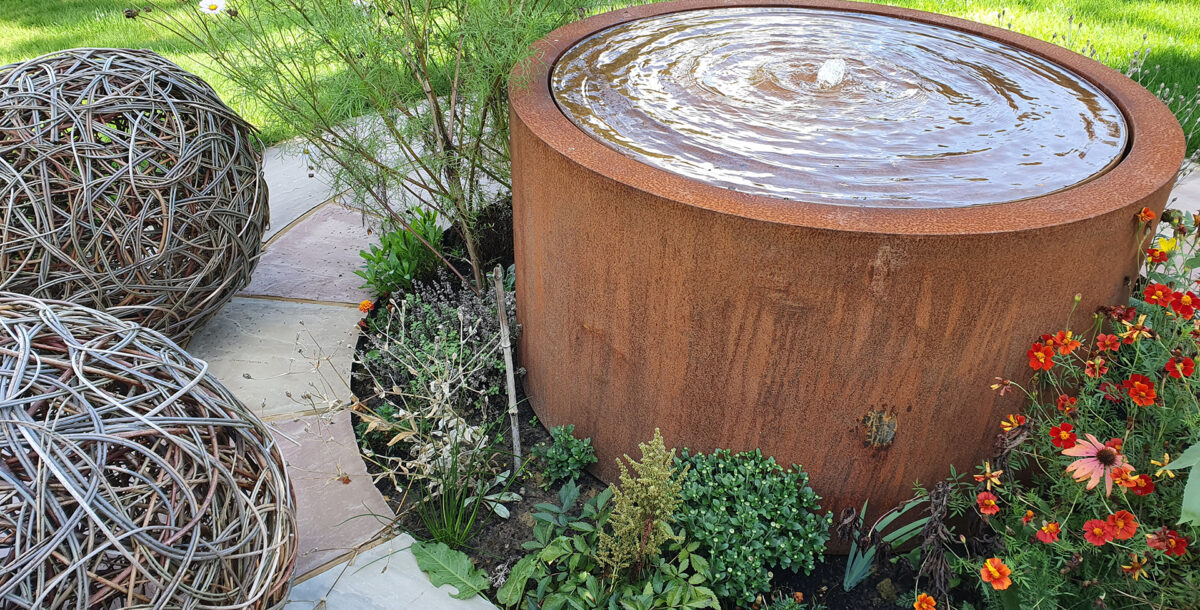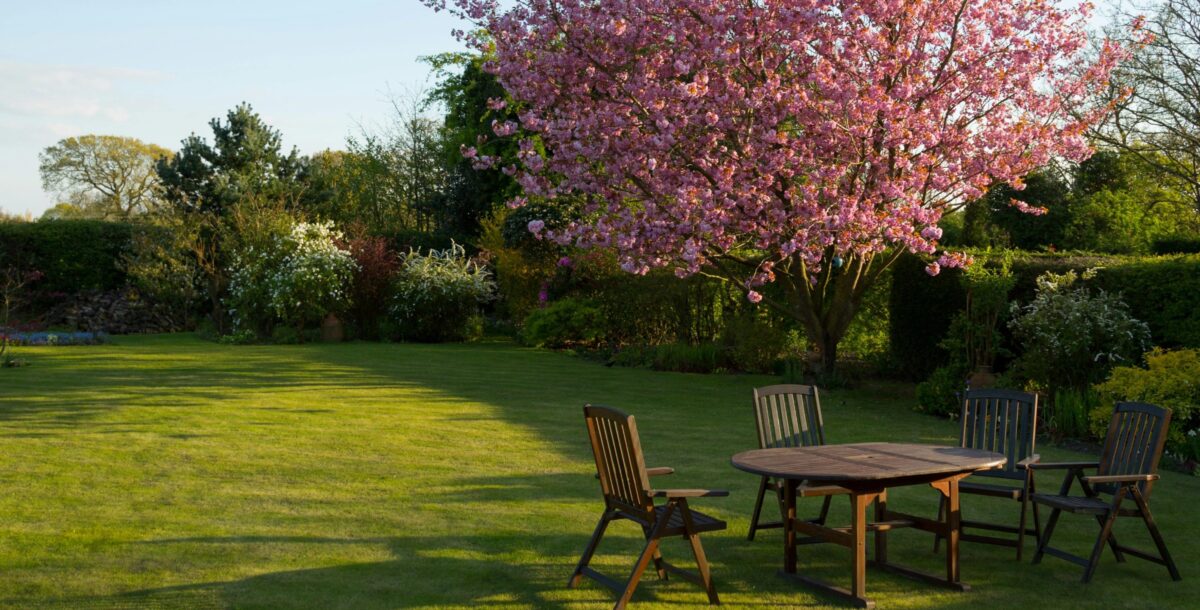10 energy-efficient homes
Eco-friendly design solutions that team style and sustainability
Self-builders and renovators aiming to save money on their energy bills, generate their own electricity or even ditch mechanical heating and cooling altogether look to strategies for air tightness, insulation and renewable power supply. Whether working on a new-build or retrofitting a home, architects respond to this demand for energy-efficient homes with innovative construction methods and the latest sustainable building practices.
1. City home retrofit
An extensive renovation plan transformed a draughty three-storey mews house in west London. There were three main retrofit aspects: treating the internal walls with an insulating plaster made from lime, cork and loam, which promotes moisture control; fit ting sash windows with evacuated glass, which resembles a multi-pane window, but has a thermal performance that is almost as good as triple glazing; and installing an air-source heat pump (ASHP) to power the underfloor heating and cooling system.
The 196sqm home belongs to Eva and James, who work in the arts and finance respectively, and their two children. It was remodelled to include an open-plan ground floor, a glazed entrance lobby and a new timber staircase lit by a rooflight. There is a new multifunctional snug that doubles as a guest room, and a laundry on the first floor, with the children’s bedrooms, en suite and bathroom on the top level.
The energy-saving measures cost around £1,000 per sqm, and the architectural remodelling work £3,000 sqm. ‘The house’s heating demand has been slashed by 95% and the overall energy consumption by 82%,’ says Robert Prewett, director of architecture practice Prewett Bizley, who completed the project in collaboration with interior designer Hannah Carter Owers. ‘After two years the greenhouse gas emissions savings in running the house will fully compensate for the emissions associated with the retrofit.’
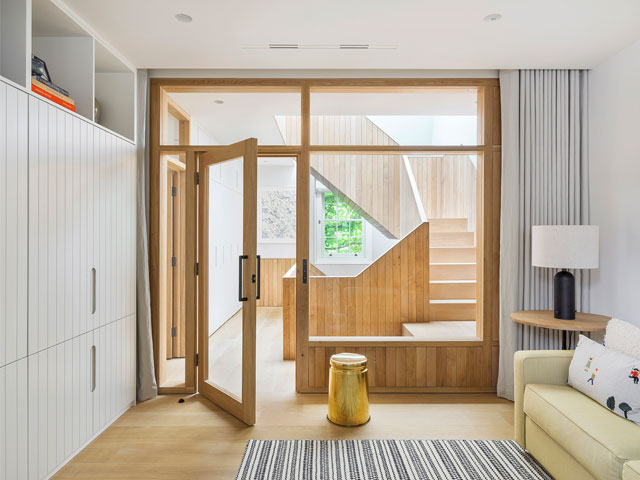
The mews home deep retrofit in west London. Photo: Andrew Meredith
2. Desert-proof design
Residential designer Jeremy Levine, 55, built his 206sqm family home near Palm Springs, Nevada, USA , to withstand harsh conditions – the temperatures in the desert fluctuate wildly throughout the year. He shares the house with his wife Robin, 50, and their two daughters aged four and six.
A concrete slab foundation is kept cool by the ground beneath, which helps to reduce the energy demand of mechanical air conditioning. Plus, the house’s open-plan layout takes advantage of the stack effect, where warm air is vented outside as it rises. Its steel frame was manufactured in a factory to minimise construction waste, and most of the timber is reclaimed. There are two bedrooms, two bathrooms and a cedar-clad tub outside for cooling off in the hottest temperatures.
‘The house will be net-zero when its solar panels are installed,’ says Jeremy. ‘I’ve angled and oriented the roof for optimal performance.’ The construction cost around £371,619 with around £16,523 extra spent on landscaping and outdoor features such as the galvanised tub clad in reclaimed timber.
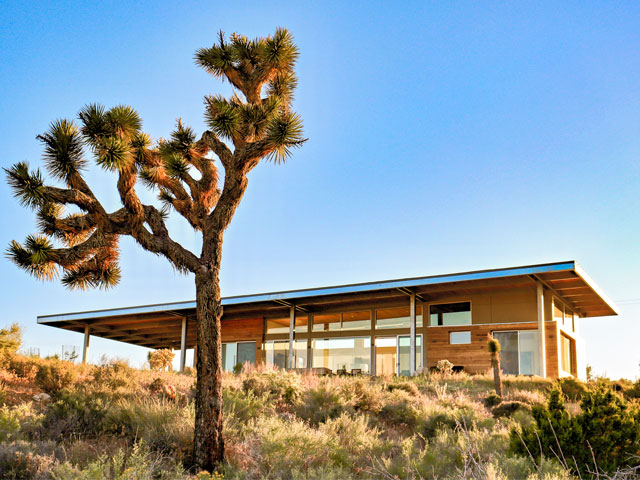
The home can withstand extreme changes in temperature in Palm Springs, USA. Photo: Lance Gerber
3. Solar-powered house
A suburban family home was built during the pandemic in Lincoln Park, Chicago, USA , with energy-saving the guiding principle. It belongs to a professional couple with three children and is mainly powered by the sun thanks to an array of solar photovoltaic panels on the roof.
Energy generated by the panels is stored in two solar batteries in the garage, providing power after dark, and back-up electricity during a power cut. The floors of the 604sqm, three-storey, six-bedroom house are embedded with a hydronic radiant heat system, an efficient form of wet underfloor heating. A gas-powered boiler provides back-up power.
The steel-frame building is insulated with closed-cell spray foam, giving an airtight thermal envelope that maintains internal air temperatures. ‘We designed this house for a couple passionate about architecture and sustainability,’ says architect Tom Hagerty of Dspace Studio. ‘They were relocating from Manhattan back to the Midwest and wanted a home they could grow old in and pass on to their children.’
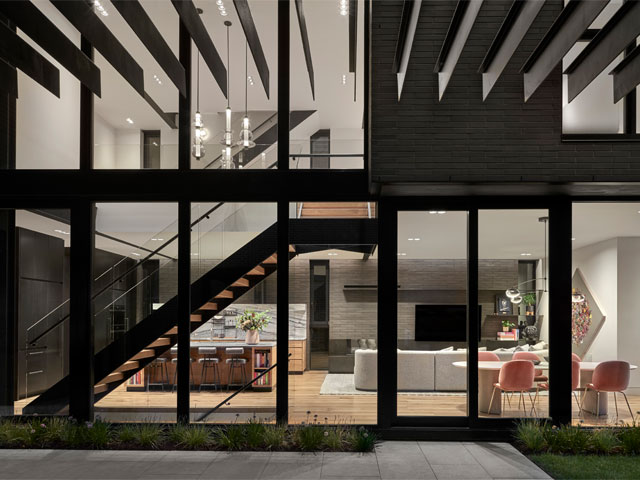
This steel-frame building is insulated with closed-cell spray foam. Photo: Tony Soluri
4. Shielded self-build
On the outskirts of Bend, Oregon, USA , is one of the first houses in America built using cross-laminated timber (CLT), which is manufactured off site, allowing waste to be recycled at the factor y. These CLT panels are made with sustainably harvested pine, spruce and fir, then glued and laminated using low volatile organic compound (VOC) adhesive in a plant in Montana.
Architecture practice Mork-Ulnes estimates that this avoided producing up to 15 metric tons of greenhouse gas compared to a typical brick or block build. The house includes concrete floors with hydronic radiant heating that warms the air, which then rises up from the floor. Concealed solar shades protect the interior from the intense desert sun without the need for mechanical ventilation.
Homeowners Katherine, a biotech executive, and Michael, who has a background in computer programming and start-up firms, are in their forties and have one young child. Two of their four bedrooms are for visiting friends and family, and some rooms in the 310sqm of internal space have flexible uses. One guest bedroom is also an office and the attached garage doubles as a playroom.
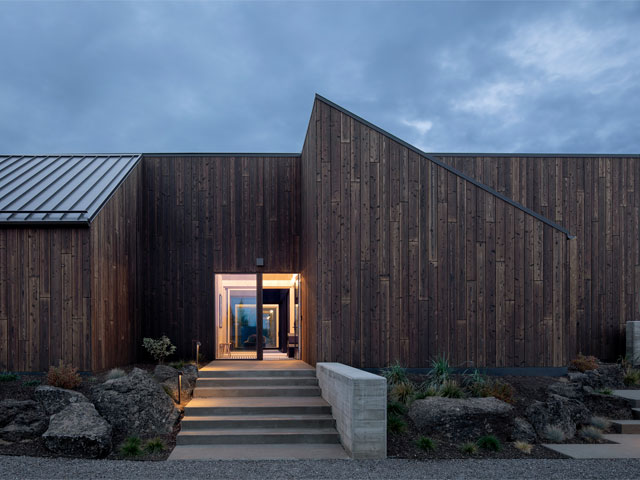
This house in Oregon, USA was built with built using cross-laminated timber (CLT). Photo: Jeremy Bitterman/JBSA
5. Naturally heated home
This new home has been carefully oriented to harness the sun’s warmth through solar gain and includes shading on two corners to prevent overheating in summer. It replaces a dilapidated property on a farm in Uckfield, East Sussex, that belongs to a couple in their fifties with three children.
Their new 320sqm, five-bedroom home between two ancient oaks features several south-facing, triple- glazed, solar control-coated windows framing countryside views. ‘To maximise energy efficiency and cut down on the use of materials, the house is constructed with single-skin block,’ explains architect Tom Cuthbert of BakerBrown.
‘All of the masonry is wrapped in polyisocyanurate (PIR) panel insulation and cladding, a combination of locally sourced sweet chestnut planks and black zinc panels.’ The house’s energy needs are supplied by an air-source heat pump (ASHP) and a 4kW solar array on an outbuilding. The project cost £1.1 million.
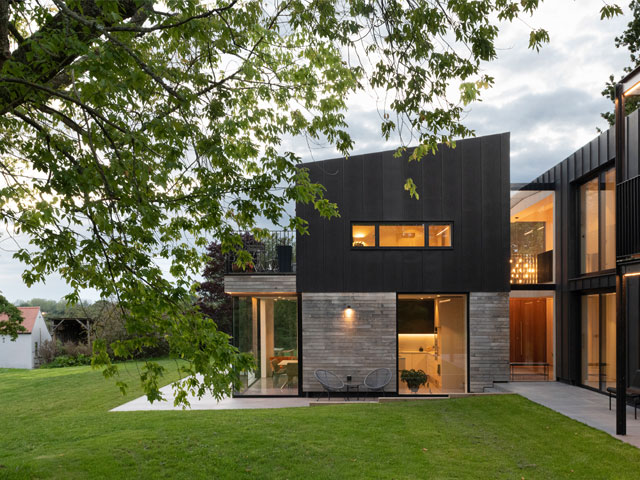
This home in East Sussex has triple- glazed, solar control-coated windows. Photo: Ivan Jones
6. Glazed ventilation extension
A couple in their thirties who are both lawyers, upgraded their three-storey, three-bedroom terraced house in Clapham, south London, to be more thermally efficient before the arrival of their first baby. ‘A new two-storey glazed extension provides a bigger kitchen, living and dining space,’ says architect Matthew Giles.
‘It incorporates a double-height void and openable windows with solar reflective coatings, creating natural ventilation that keeps the internal temperature stable and brings in fresh air.’ The design draws in cool air that is warmed by an air-source heat pump (ASHP). The warm air rises upwards and leaves the house through vents at the ground and first-floor levels. ‘It enables the entire home to breathe and for the heat to be evenly distributed,’ says Matthew. Building materials include sustainably sourced timber, primarily from UK forests, and low-carbon concrete supplied by Decora Cement.
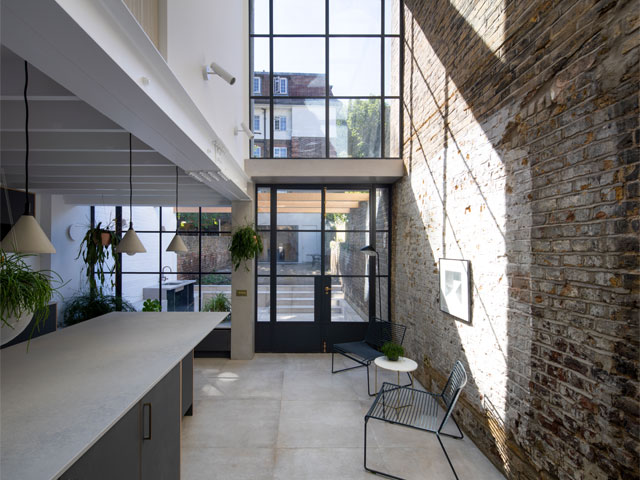
This three-bedroom terraced house in Clapham, south London has an air-source heat pump. Photo: Logan Irvine-MacDougall
7. Passivhaus-standard construction
The first kit home from architecture practice Koto is on the island of North Uist in the Outer Hebrides, Scotland. Construction on the island is severely limited by supplies, labour and a two-hour ferry ride to access the nearest port. So Koto and construction expert Unnos Systems created a modular design that could be built in the latter’s factory in Wales, before being transported, largely by sea, to North Uist.
Owners Ewan Macdonald, a former Olympian curler, and his wife Amy have four sons, Jake, 19, Alex, 10, Lewis, 7, and Ben, 6. They embarked on the project as somewhere for their family to spend time away from their home in Inverness. Built in seven modules from responsibly sourced timber, the single-storey, three- bedroom house has an internal floor area of 206sqm, with much of this dedicated to a central living space.
‘The building takes a fabric-first approach to sustainability with Passivhaus standards of airtightness and insulation, triple glazing and all-electric heating and water systems,’ says architect Johnathon Little. ‘Limiting the greenhouse gases associated with the project was a top priority, so the main structure is bespoke engineered timber box beams pumped with cellulose insulation.’
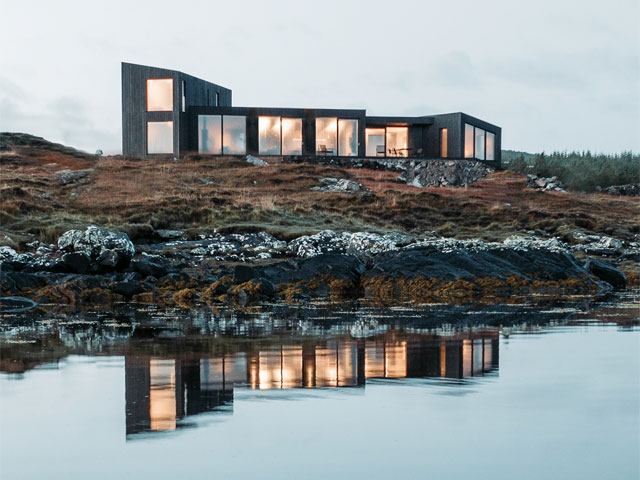
The home in the Outer Hebrides has Passivhaus standards of airtightness and insulation. Photo: Koto
8. Considered concrete build
A three-bedroom terraced house in Clapham, south London, has been given a single-storey concrete-frame ground-floor rear extension, and an extended first floor. Creative director Tobias Stutznäcker, his wife Lena, who works in advertising, and their two young children moved from an apartment and wanted the same sense of lateral living, but spread over three floors.
During the project the 172sqm house was given a complete retrofit to minimise heat loss using mineral wool and PIR board insulation. The underfloor heating is powered by an air-to-air heat pump that provides heating and cooling. ‘Acknowledging the environmental impact of the concrete-frame extension, we eliminated redundant construction materials and unnecessary finishes, and dedicated wall and ceiling infills to conceal elements such as the cables, pipework and insulation,’ says architect Greg Walton of Studio McW.
‘By cleaning and repurposing parts of the formwork used to cast the concrete, the waste arising from forming the structure was also reduced.’ The formwork was suitable for cladding the internal stud walls, which saved buying new ply wood or oriented strand board (OSB). A similar project would cost around £2,700 per sqm.
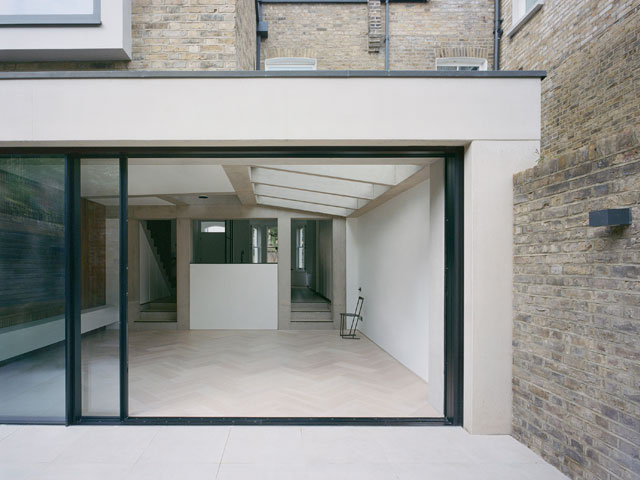
This south London home had a single-storey concrete-frame ground-floor rear extension, and an extended first floor. Photo: Rory Gardiner
9. Airtight mid-century home
A three-storey house in Great Brockeridge, Bristol, benefitted from a retrofit and renovation by Casa Architects, including a single-storey, ground-floor extension and an extra storey at the cost of £300,000. It belongs to Emma, 43, and Simon Coulson, 42, the director of a renewable energy investment firm, and their two sons, Knox, seven, and Alexander, two.
The thermal performance was improved by wrapping the exterior in polystyrene sheets and a breathable membrane to increase airtightness. The membrane is covered with a coat of render. The ground floor and roof extensions are timber- frame structures with mineral wool insulation, adding 58sqm of extra space and taking the internal dimensions from 133sqm to 191sqm.
Even though the family’s home has increased in size by more than a third, and energy prices have risen, its bills are now 25-50% lower than before the retrofit. ‘Heating, through a gas boiler, is one of the areas where we’ve seen the biggest saving due to all the insulation and new triple glazing throughout,’ says Simon.
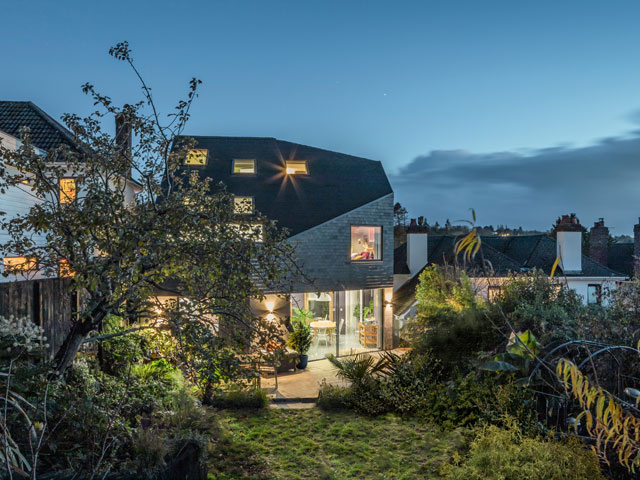
This home in Great Brockeridge, Bristol, benefitted from a retrofit and renovation. Photo: Casa Photography
10. Period house upgrade
A family home in Nether Edge, Sheffield, belonging to a doctor and an engineer in their thirties and their two young children, gained thermal performance improvements during extensive renovation work – without affecting its period features. The house was dark and draughty, and the layout didn’t suit family life.
So architect Paul Testa of Hem Architects designed a two-storey side extension with an open-plan kitchen and dining space and two bedrooms, taking the total number to four. The new walls have a 150mm wide cavity filled with full-fill mineral wool, and the existing external walls were internally insulated with wood-fibre board. Plus, new triple-glazed mock sash windows replace the single-glazed timber casements. The overall project cost for the 115sqm house was £205,850.
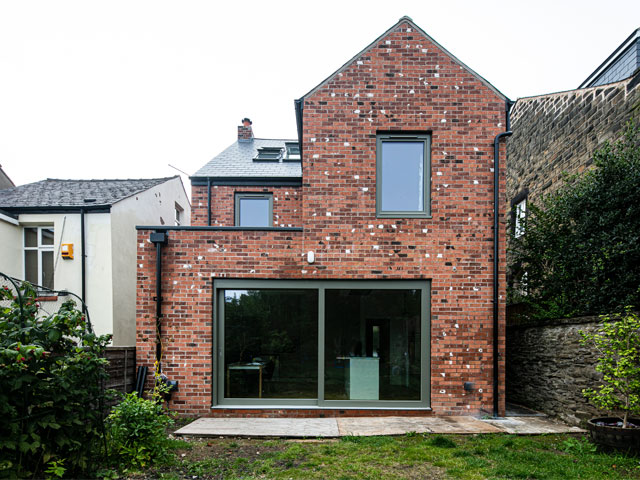
This home had new triple-glazed mock sash windows to replace the single-glazed timber. casements. Photo: Dug Wilders

