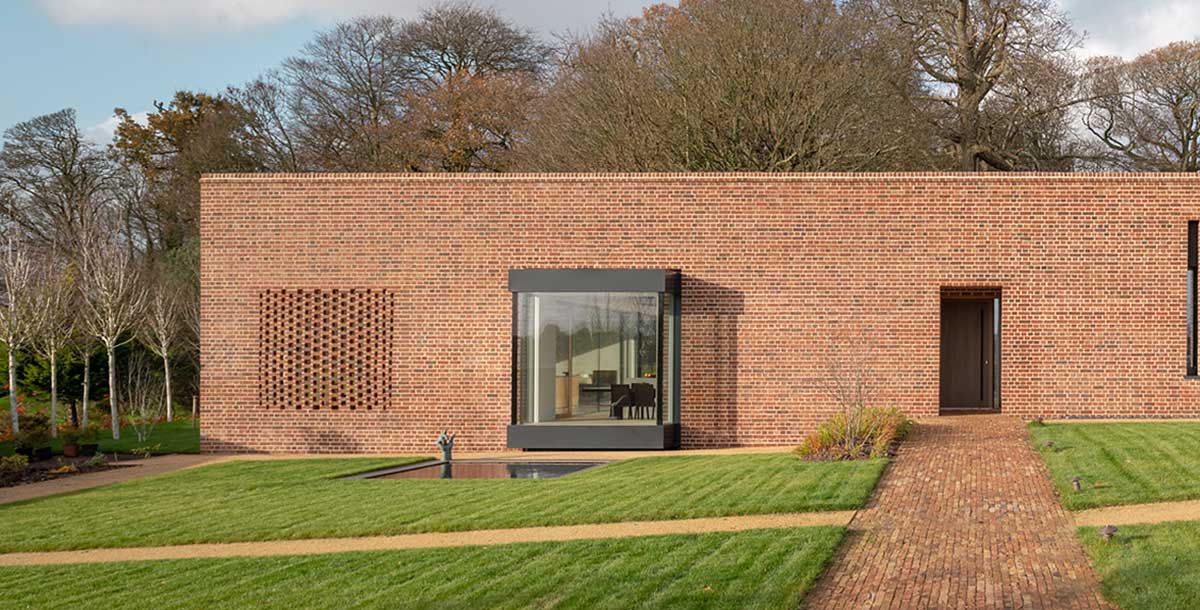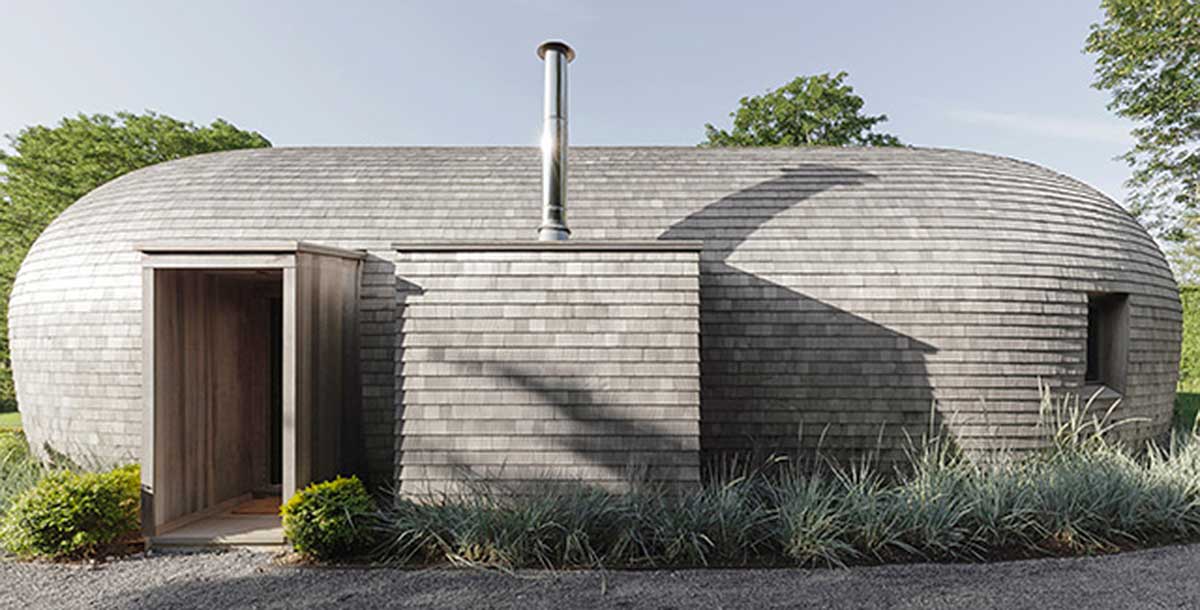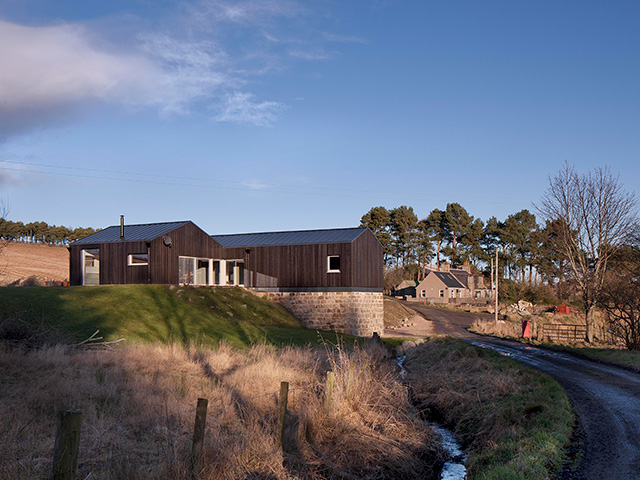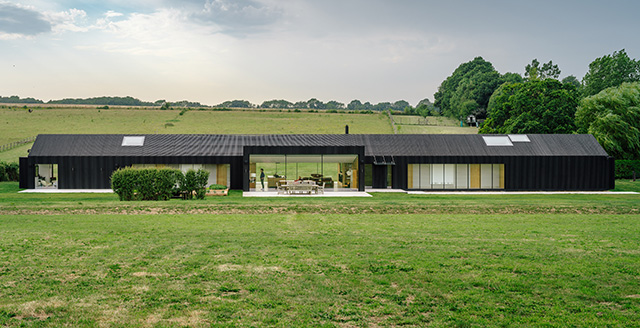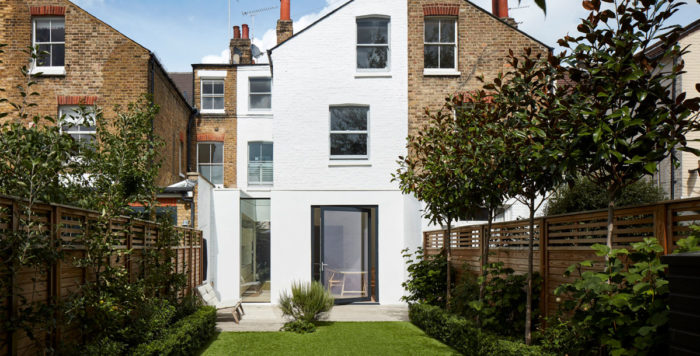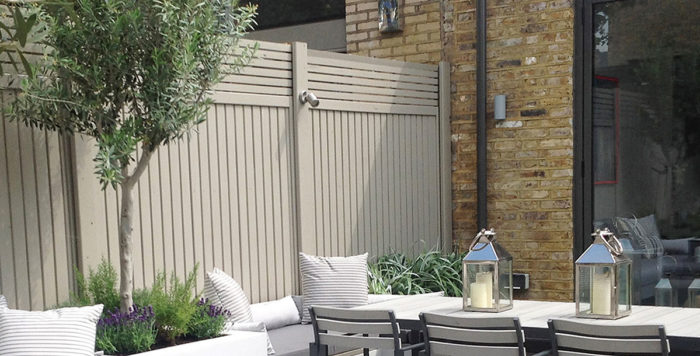Single-storey house design solutions
There are distinct advantages to living on one level, as these amazing self builds demonstrate
Sometimes, a single-storey house design is more than enough to create a generous home. And building with one level can be particularly useful when working on an unusual site, if you want easy access or are wrestling with restrictive planning conditions. Take a look at five projects that each makes the most of its single-storey form.
Meeting planning requirements
This low-energy house in Devon hides behind a brick front that completes a 200-year-old garden wall. McLean Quinlan won permission for the building under Paragraph 79, thanks to its simple, sensitive design. The original boundary walls once encircled the kitchen garden of a Georgian house. They were inspiration for both the single-storey height and the shape of the flat-roofed, 365-square-metre home. Black render on the garden-facing facade helps the building recede from its surroundings. Inside, a courtyard with a glass roof creates an indoor oasis and draws light into the interior. The four-bedroom single-storey house doubles as a gallery space for the owners pottery and artworks. As a Passivhaus, the building creates more energy than it needs.
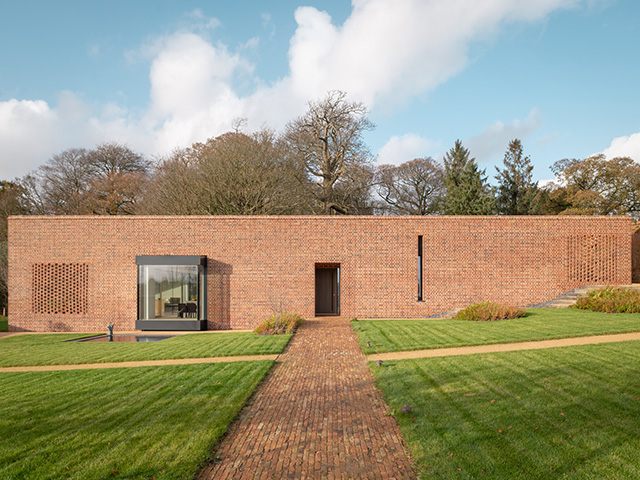
A path leads to the simple entrance. Photo: Jim Stephenson
Legal height restriction
Cocoon House is on Long Island, USA. It’s a design by New York-based architect Nina Edwards Anker of Nea Studio. Its name came from the house’s distinctive single-storey house design. This came about in response to legal restrictions that the building keep a specific distance from the surrounding wetlands. It also had to be no taller than 4.8 metres. The 161-square-metre, three-bedroom house cost around £1,190 per square metre. It features rounded walls that curve along the northern and western facades. In contrast, floor-to-ceiling glazing on the south and east sides provides expansive views to the ocean. While skylights use hues to reflect the uses of the spaces below, creating a rainbow-like effect.
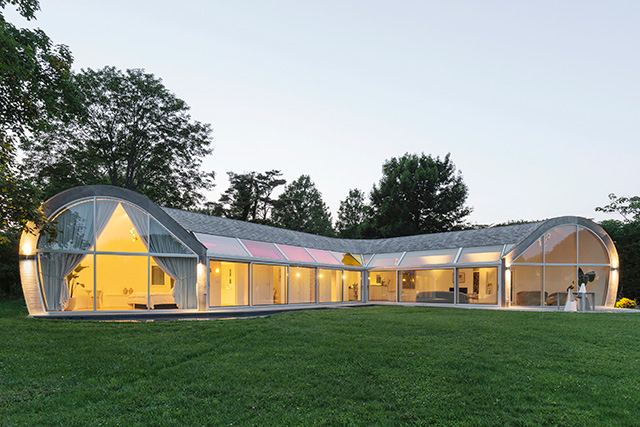
Skylights are tinted in different hues. Photo: Caylon Hackwith

