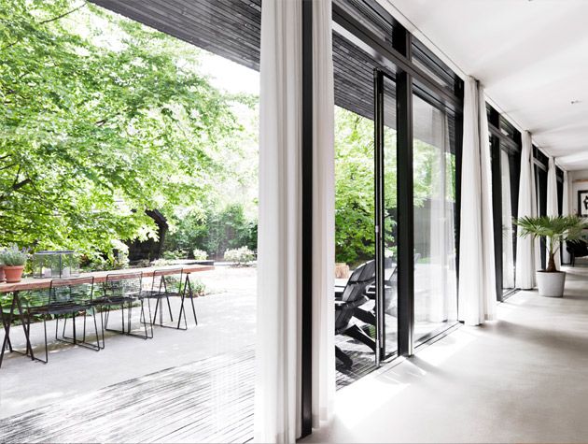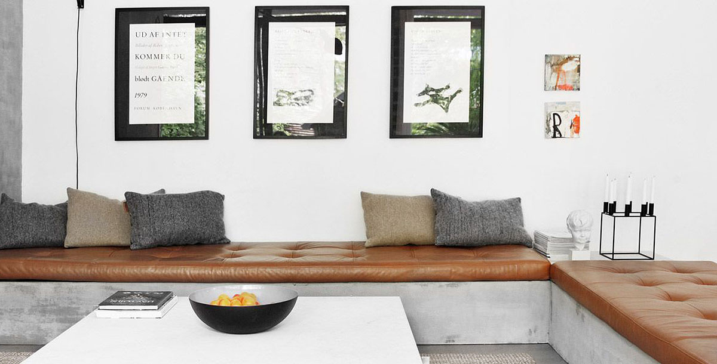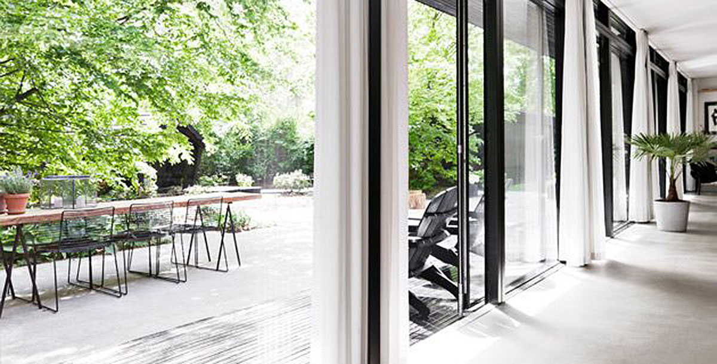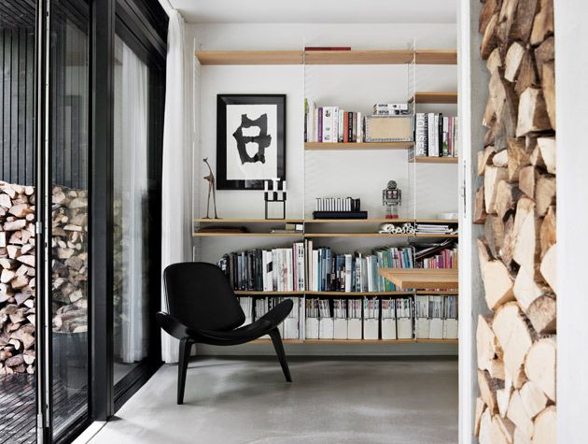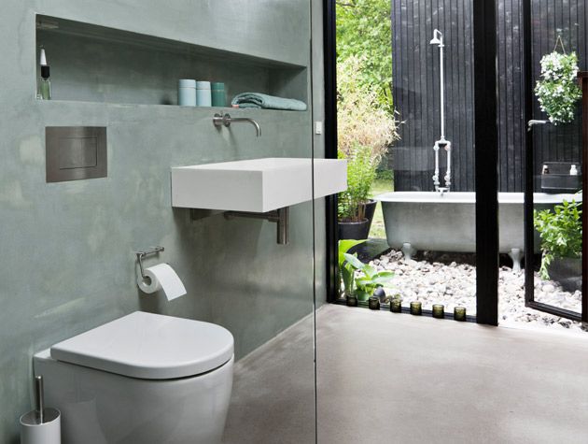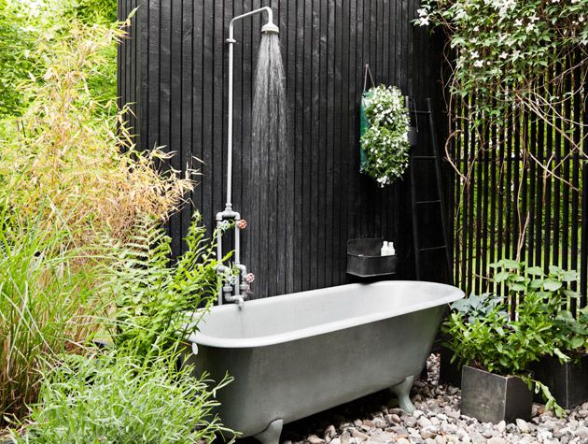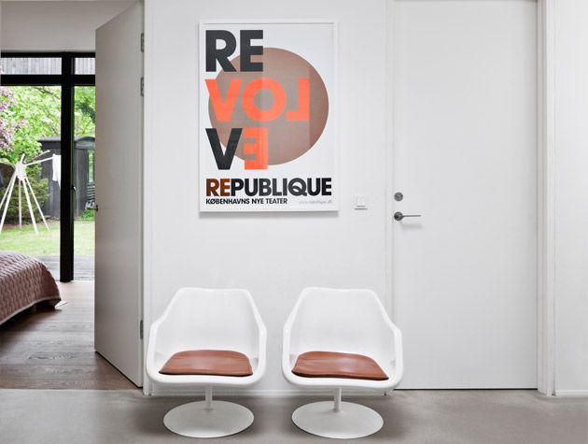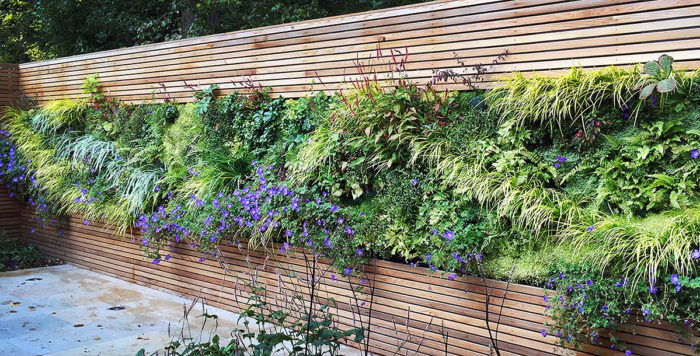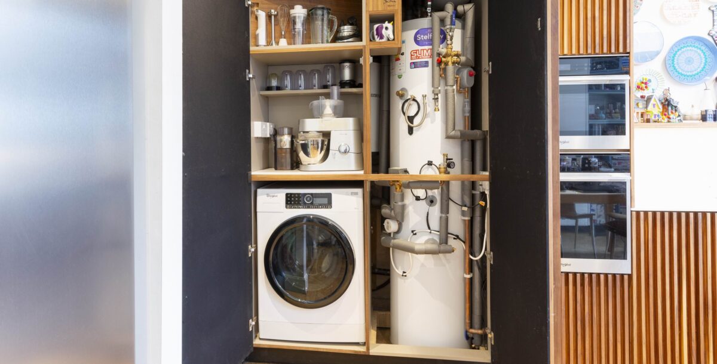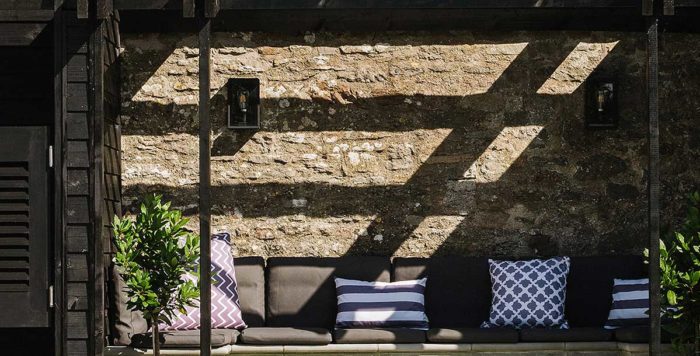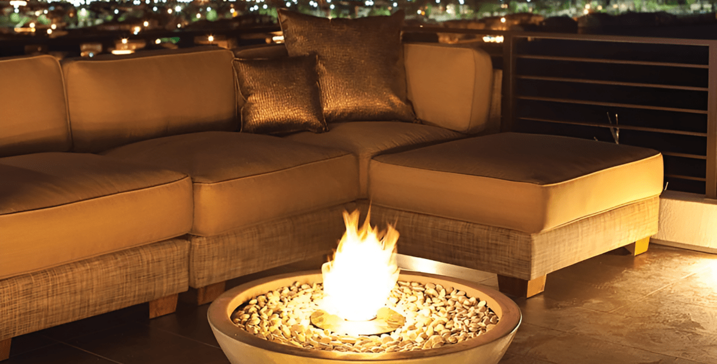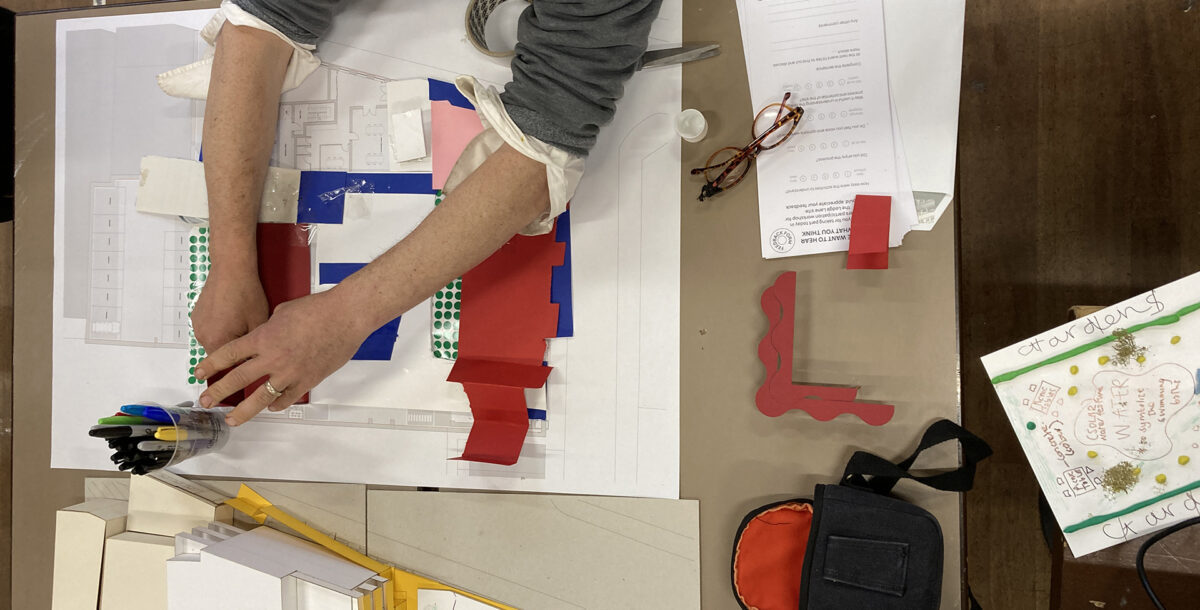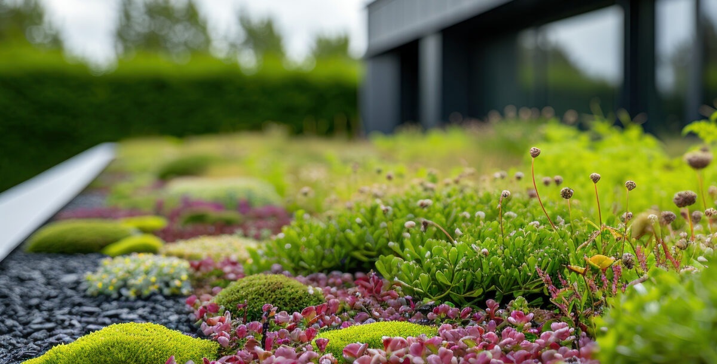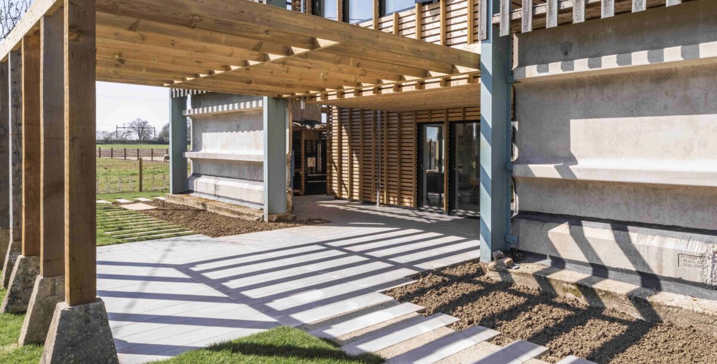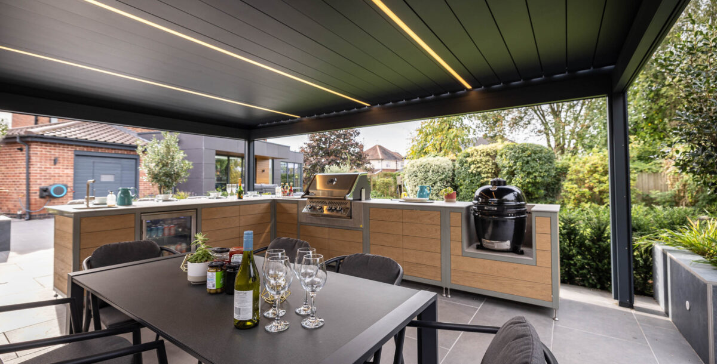Contemporary eco new build home in Denmark
The design of Rasmus and Lene’s Danish home connects with its woodland setting, making it a natural winner.
The design of Rasmus and Lene’s Danish home connects with its woodland setting, making it a natural winner.
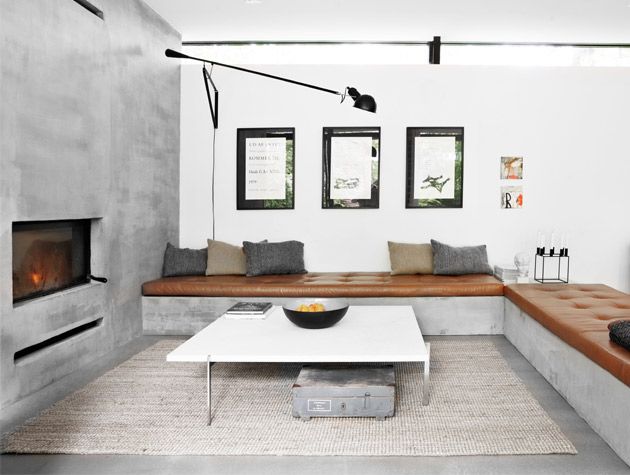
Gazing at a beautiful view – and then imagining exactly how a house could fit seamlessly into that setting – is something of an occupational hazard for architect Rasmus Bak. The woodland home he designed for himself, his wife Lene, a freelance fashion designer, and their two daughters Andrea and Vega is the result of just such a moment, when they took a weekend trip up to the north-east coast of Jutland in Denmark in the spring of 2008.
At the time, they weren’t thinking of a self-build project – far from it. With full-on careers, a city apartment back in Aarhus and their first baby on the way, they had plenty to keep themselves busy. But the coastal landscape and the unique light of the area made a big impression on them. ‘There was just a very special atmosphere here,’ remembers Lene, who initially fell in love with the spot where they decided to build. Rasmus was equally impressed and a vision of their new home soon started to take shape.
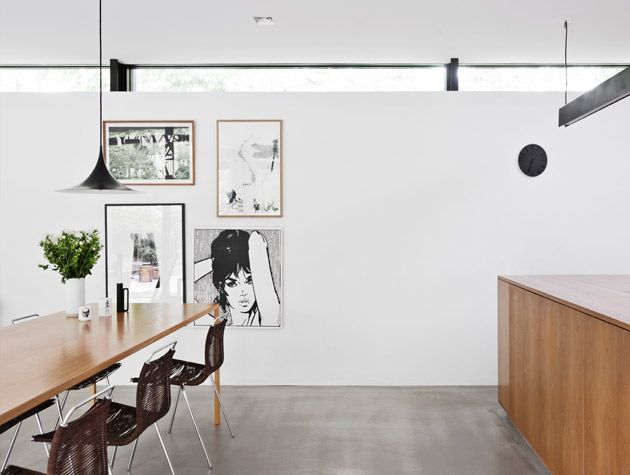
From the beginning, a sense of flow between the natural world and the house’s interior was a key principle of the build. The property is surrounded by beech trees, and generous floor-to-ceiling windows ensure that the natural world remains a visible reference point, echoed by timber surfaces inside the home. ‘A fluency between architecture and nature runs right through the design,’ says Rasmus. The building is intentionally designed on a single level so the roof does not protrude above the tree line. ‘It keeps the house feeling very private and also means it doesn’t intrude on the landscape,’ says Rasmus. Terrace areas, each with their own function according to whether they get morning or evening light, add to the inside/outside flow.
The building has been clad in Superwood, a Danish eco-conscious product that’s both hard-wearing and resistant to fungus, which has been given a black paint finish. Inside, warm oak surfaces maintain the typically Scandinavian vibe, taking the edge off harsher fabricated surfaces, such as concrete and metal. Textures are central to this project as Rasmus explains: ‘There’s a contrast between cooler concrete and the warmth of wood, while the clean lines and white walls are softened with fabrics and foliage.’ Elsewhere, natural processes have added depth to interior surfaces. ‘Heat from the open fire has gradually darkened the concrete around the fireplace, adding lustre,’ he says.
