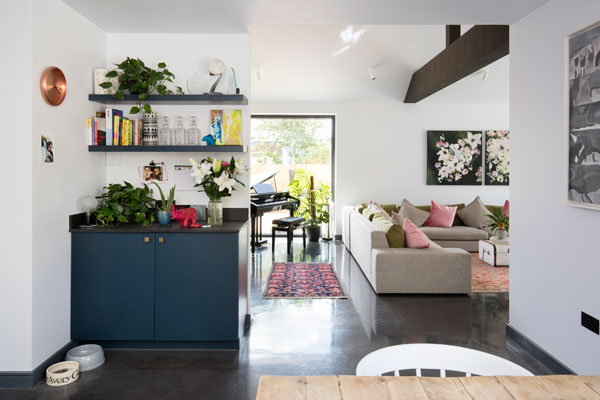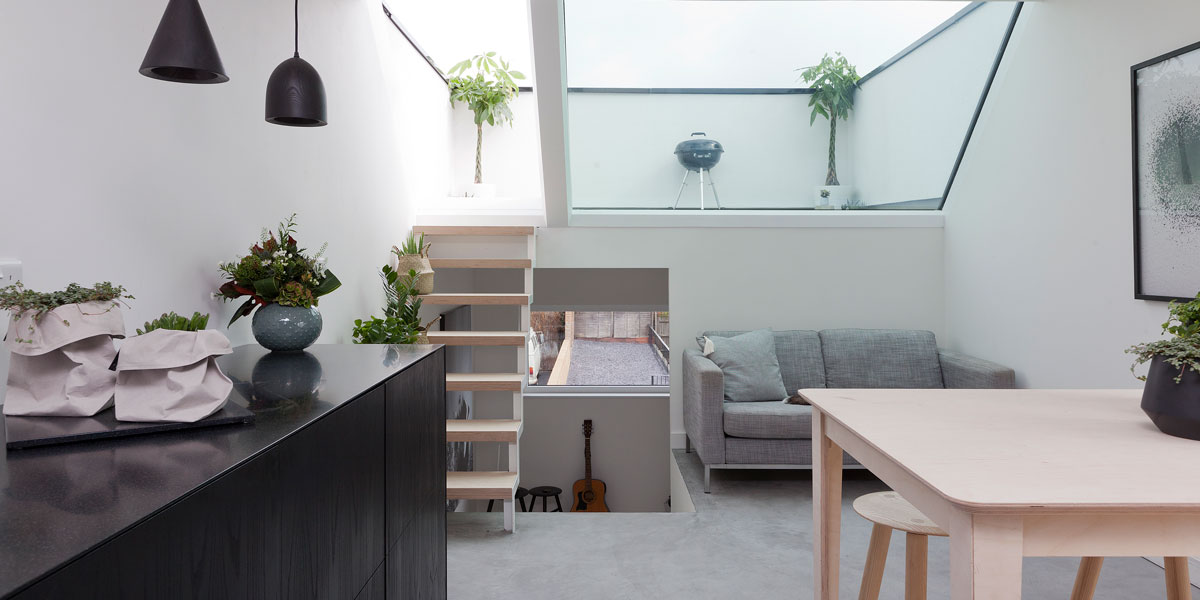Fabric first: what does it mean for your project?
The structural efficiency of your home affects the amount of heat needed to warm it
Ensuring the structure of your home is well insulated and has a high level of airtightness is known as taking a fabric-first approach.
Joe Stuart – the innovative self-builder behind the Grand Designs affordable Passivhaus and founder of Warehome – offers advice on how to go about it.

This London was built to near Passivhaus standard airtightness. Photo: David Giles
Build material
The construction method and materials you choose have a significant impact on the thermally efficiency of your home. For instance, concrete structures take longer to heat up, but they also retain heat for longer than one constructed from a lightweight timber frame. This is because concrete has a high capacity to store heat, known as high thermal mass. It applies to any dense material such as brick or stone. Conversely, a lightweight timber-frame house will reach a desired temperature faster, but it will be harder to maintain.
The role of insulation
The type, thickness and position of insulation plays a huge role in how well the heat inside your home is retained, and how little is lost to the outside. The most important thing is that your insulation forms a complete and unbroken seal around the house. Pay close attention to insulating the joins between different materials and structures to avoid warmth escaping.









