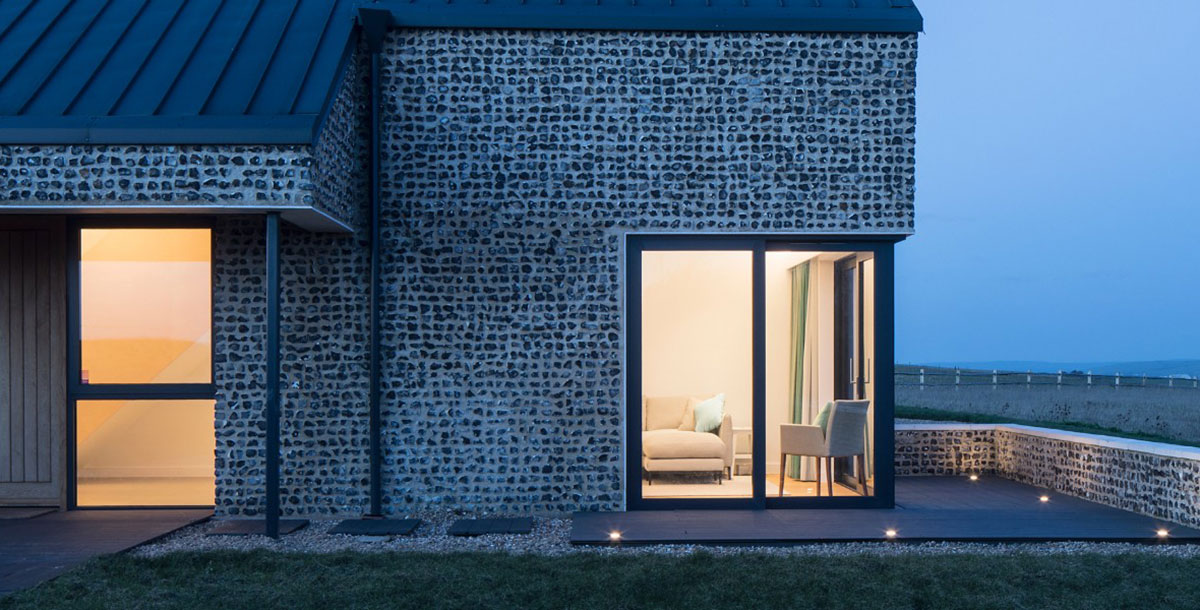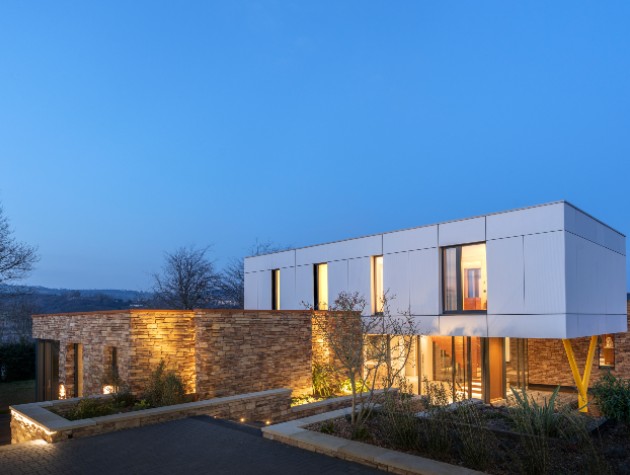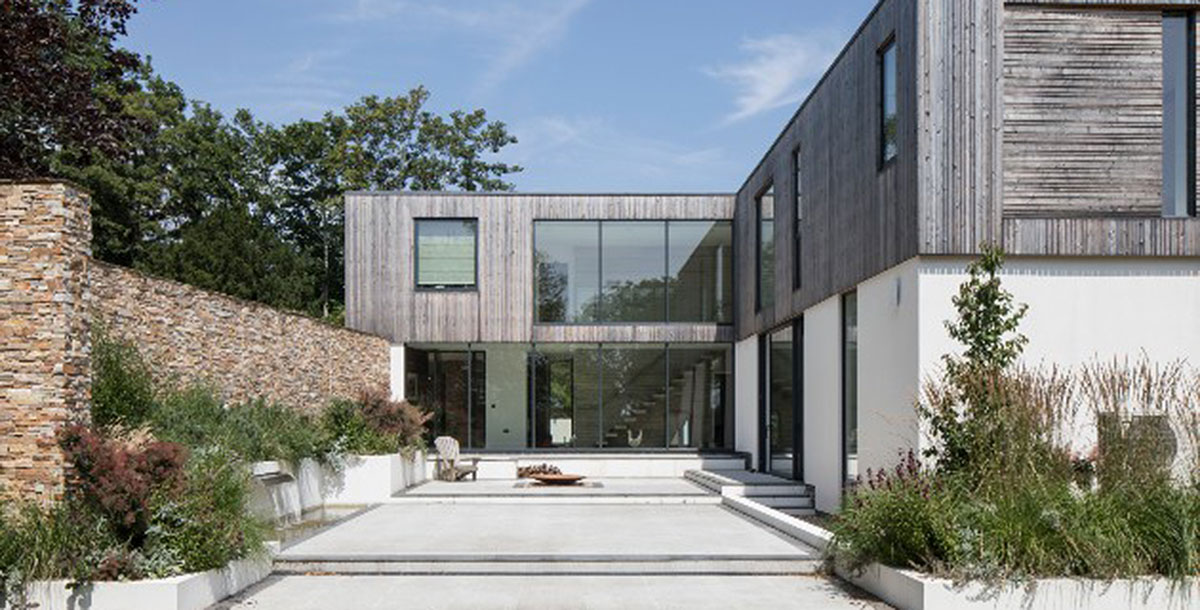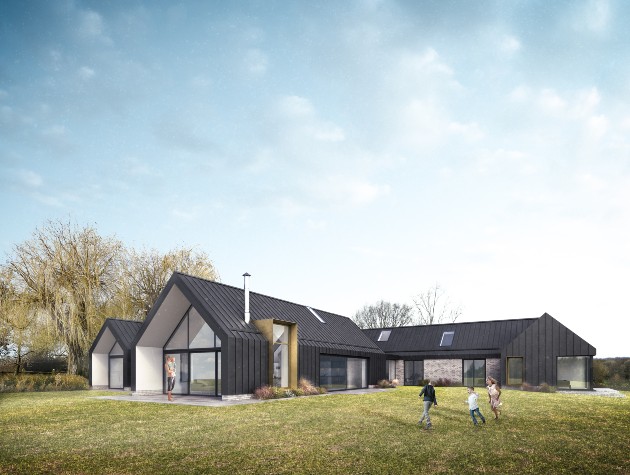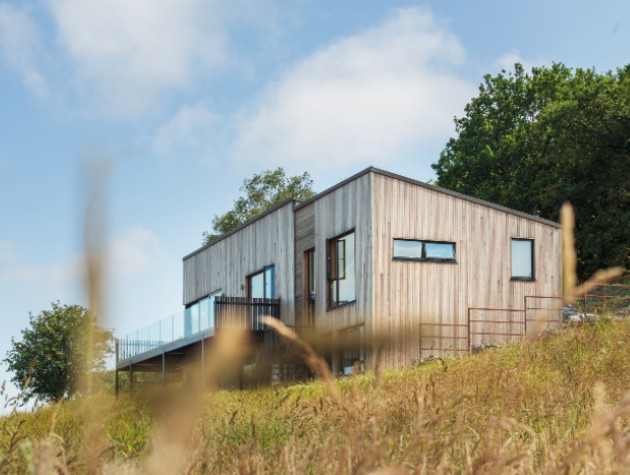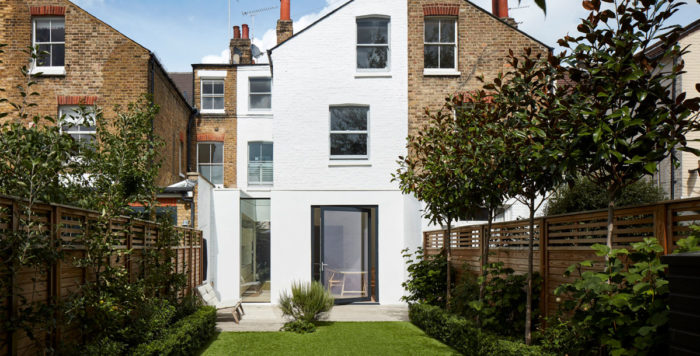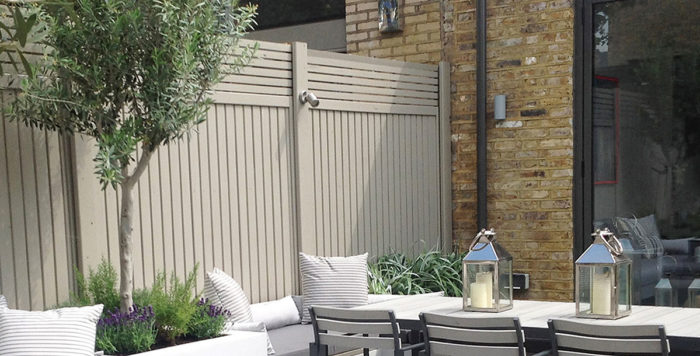Bespoke architect designed homes that embrace their locations
With a bespoke architect-designed home you can create a house that suits your practical and aesthetic needs while ensuring it blends into its surroundings
Unique and planning-friendly new builds that adapt to the scenery.
PROMOTIONAL FEATURE
Embarking on a self build journey? You’ll benefit from working with an architect that creates a bespoke home to your brief while respecting the spirit of the site. We take a look at one such architectural practice…
Image: MortonScarr Architects
Each project is unique
When it comes to building a dream home from scratch every project and site is very different so it’s important to find an architect that will tailor a building to your requirements while coming up with original solutions to help it blend into its surroundings. A key part of this is finding a team that is flexible and accommodating, whatever the challenge.
This is the approach taken by MortonScarr Architects. For example, answering a recent brief to replace a worker’s cottage on an exposed site at the top of the South Downs, the practice took into account the site’s National Park location. The solution was to design a simple cottage with a single pitched roof and fully glazed gable ends to take in the sensational views. A robust traditional flint cladding teamed with a standing steam steel roof echo the agricultural buildings of the surrounding farmland.
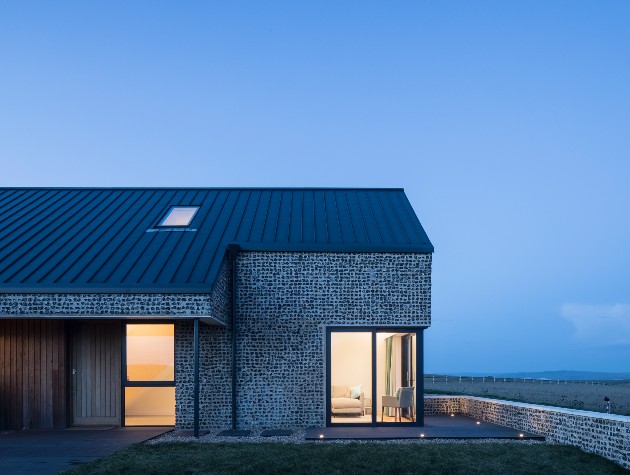
Image: MortonScarr Architects
Tricky sites, no problem
Swift planning permission is essential to the smooth running of a build and the level of consideration put into the layout and materials can have a big impact on whether a project achieves planning approval, especially on tricky plots.
MortonScarr Architects has a reputation for creating bespoke homes that achieve planning permission on challenging sites. One such project was a new build located on a greenfield site in Sussex. In order to include several mature trees at the clients’ request, the team designed a home formed around a series of landscaped courtyards with the building clad in contemporary larch to complement the surrounding woodland.

