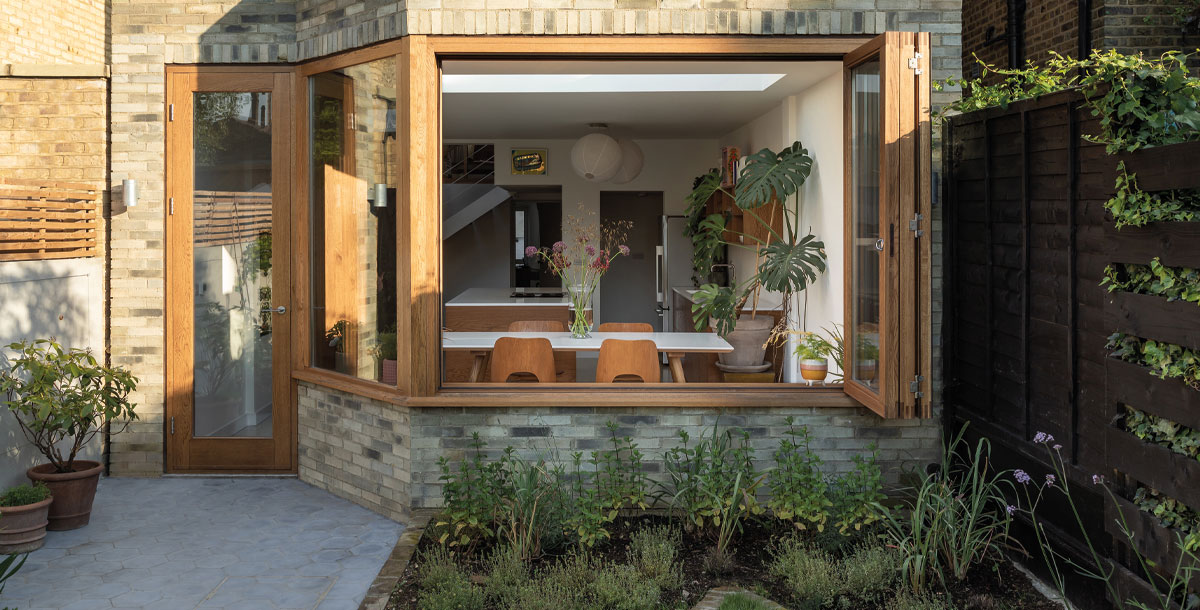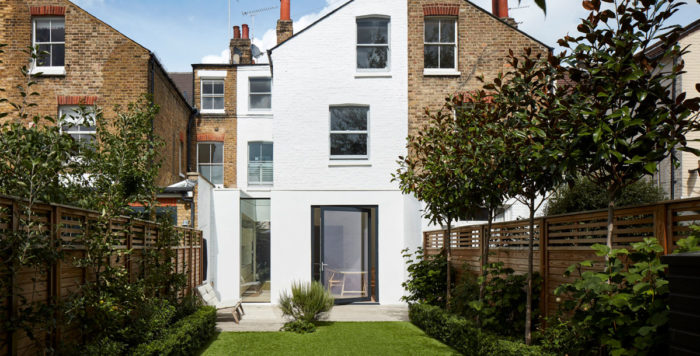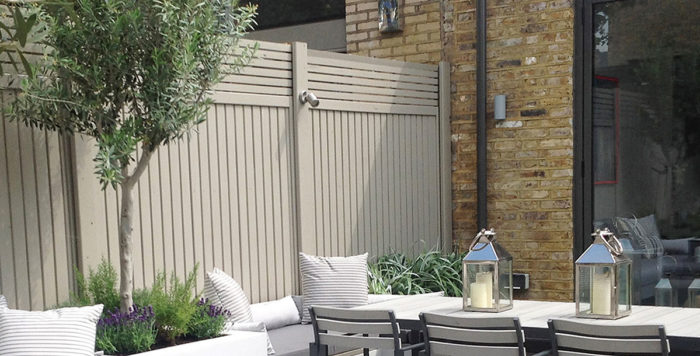Remodelling a city townhouse
A two-storey library at the heart of this family home is the star of the transformation
Designed for a young creative couple with small children, the brief for Emil Eve Architects was for a renovation to move away from the original Victorian terrace proportions to deliver a sense of generosity, with places to relax, play and socialise all around the house.
Completed in March 2022, the 155sqm extension and remodelling work took ten months and cost around £400,000. The bi-fold windows and full-height glazed timber doors are framed in solid oak. Sourced from Denmark, the exterior grey-green bricks are from Petersen Tegl.
Architect Ross Perkins explains exactly what’s been done.
Whose home is this?
Rose Aldenton and Daniel Roper, who have a young daughter. They bought a four-storey, three- bedroom Victorian terraced house in Hackney, east London, in 2020.
Its rooms felt cramped, and the interior dated, and because it’s built on a slope – which makes the front higher than the back – it had a gloomy basement and a small kitchen in an extension at the rear.
What was your brief?
Rose and Daniel asked my practice for a total transformation, giving them bigger spaces, a better kitchen, and an extra bedroom.
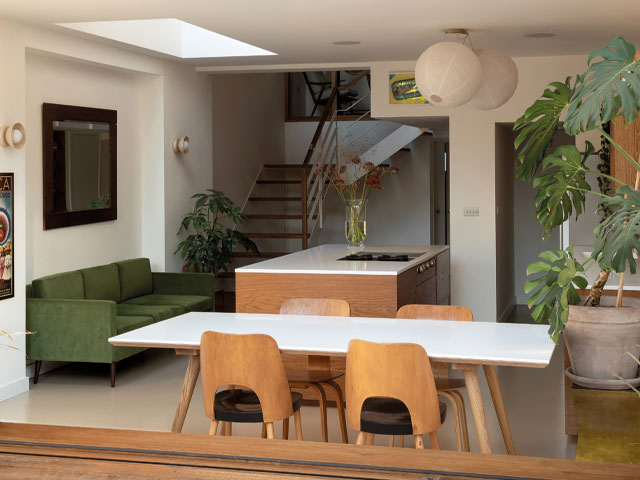
Photo: Adam Scott
Tell us about the design
There’s a new en-suite bedroom on the first floor and an extension at the back with an open-plan kitchen and dining room. Renovating the cellar created a bedroom at the front of the house without the need for major structural works.
And most radically an underused reception room was sacrificed, and a section of the floor bet ween the ground floor and the basement removed to create a double-height library at the centre of the house.
A white powder-coated steel staircase leads from the kitchen to the bookshelves on the mezzanine landing and a glazed screen separates the library from the living room.
Why create a library?
Because it reorientates the interior and connects the living spaces across two floors. The priority was quality of space over quantity of rooms, and making sure that there were as many useful parts as possible, including giving the stairs a shallow pitch and wide treads so they can double as seating.
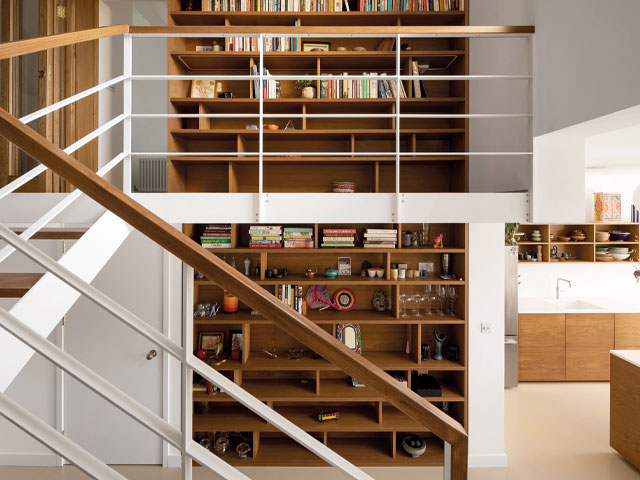
Photo: Adam Scott
Tell us about the joinery
The shelves are fumed oak, as are the door and window frames in the extension, and the living room screen.
The timber is a common theme across the basement and ground floor and it reflects Rose and Daniel ’s love for the rich timber finishes of mid-century furniture and the dark wood often used in Sri Lankan interiors.
How has it turned out?
The design has turned a gloomy period house into a brighter and more open-plan home that has lots of places to relax, play and gather with friends and family.
Star of the show is the library, which is not evident from the street. The surprise is only revealed when stepping beyond the entrance hall.
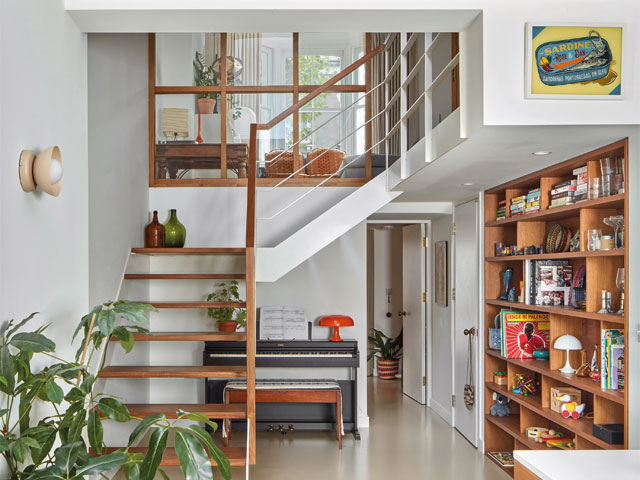
Photo: Adam Scott
Lead image: Adam Scott

