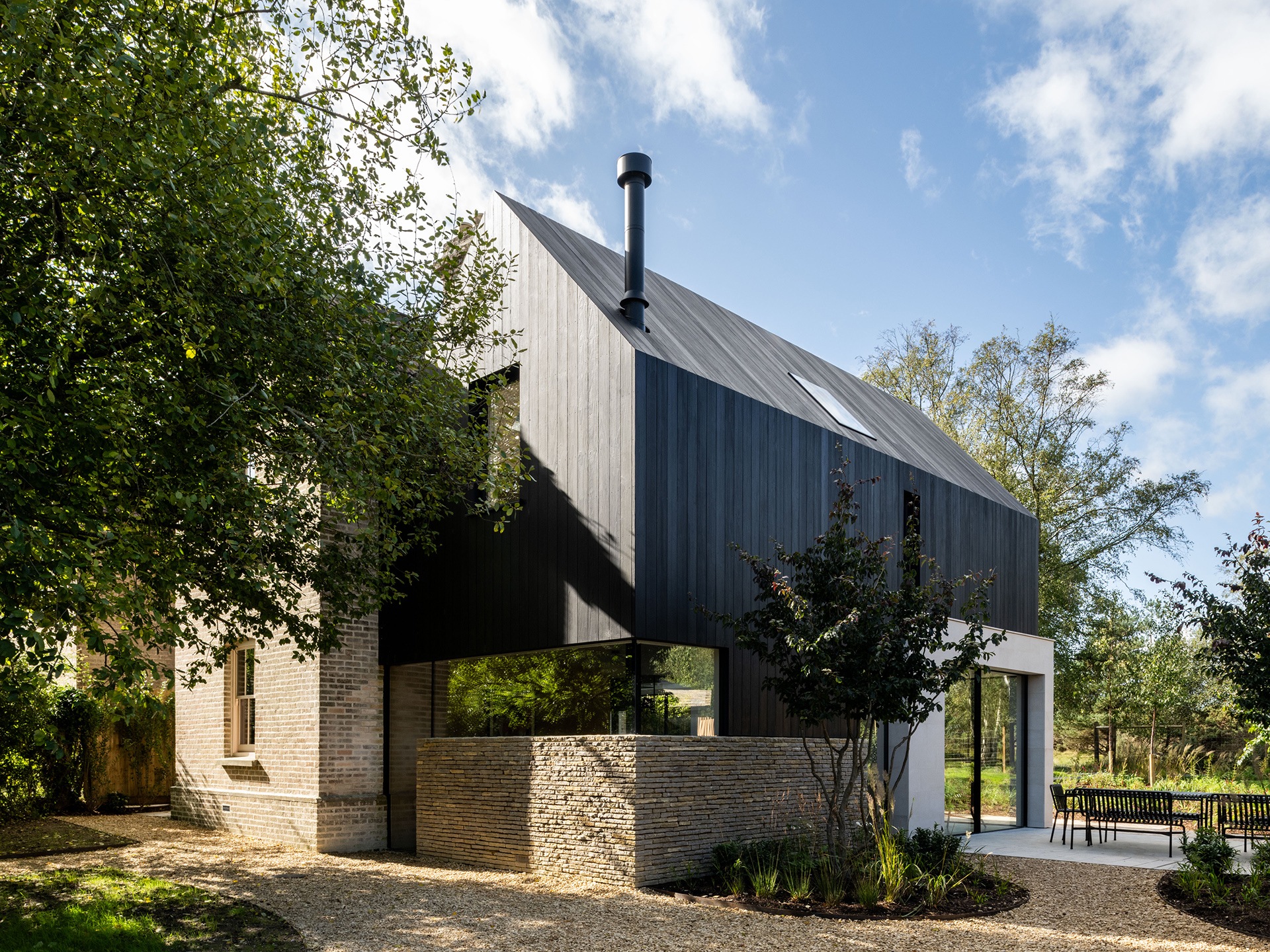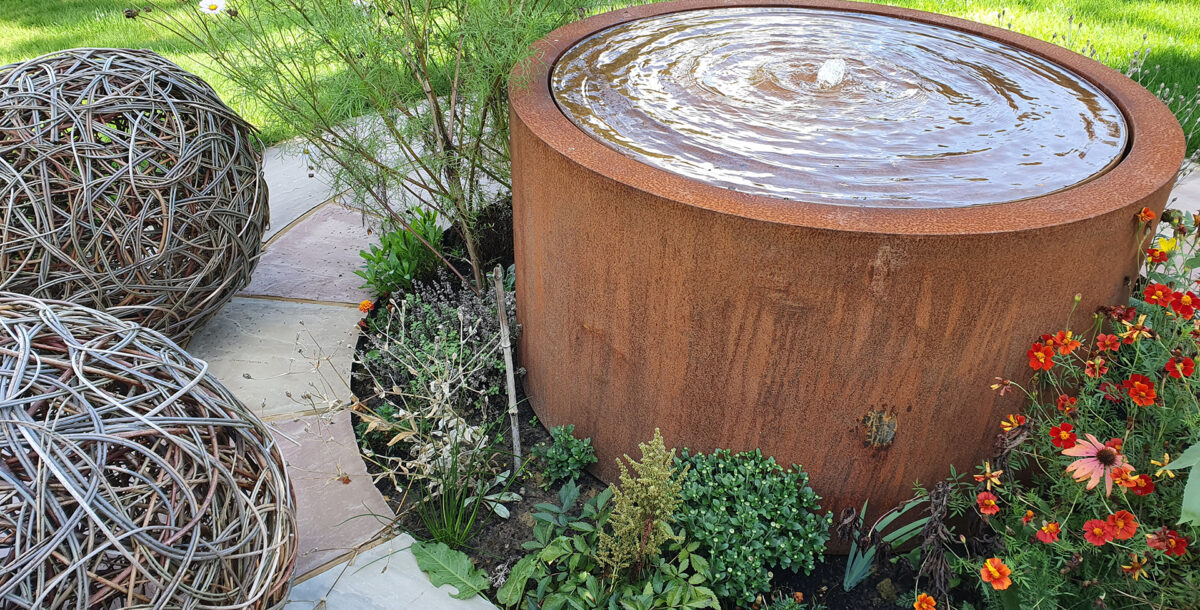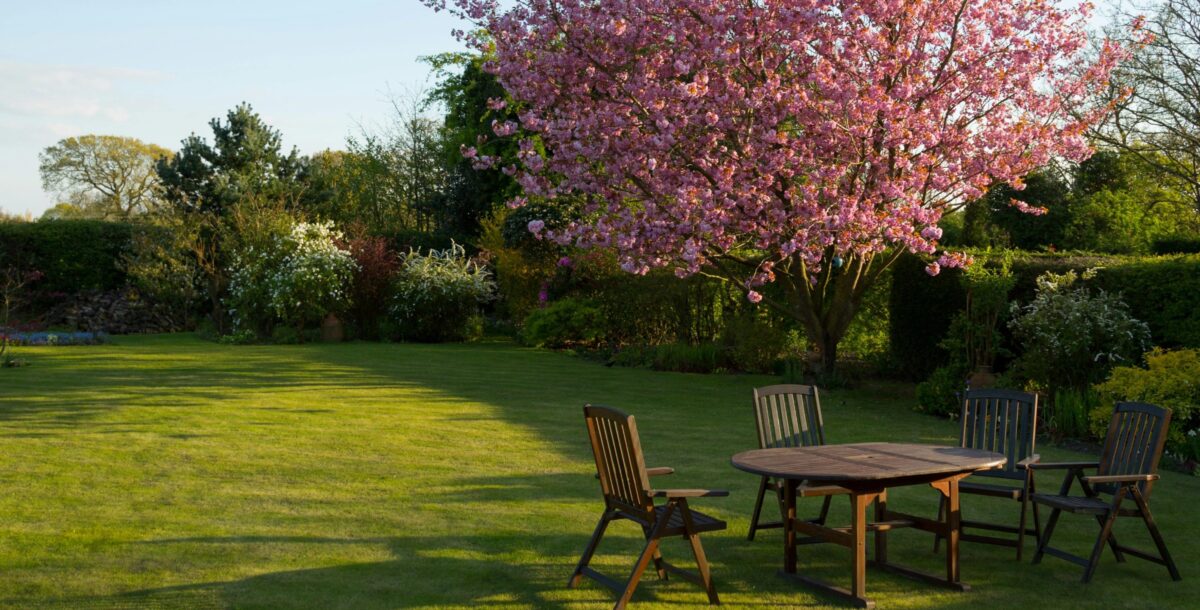The Purbeck Project: divine Dorset getaway
A renovation and extension project where old and new and local limestone and Japanese-style charred cladding come together in perfect harmony
Gemma and Lewis Donoghue did what many others only dreamed of during lockdown: they bought a place in the country. And what a beautiful place it was: a tumbled down mid-Victorian worker’s cottage in the village of Furzebrook in the picturesque Isle of Purbeck, Dorset.
View this post on Instagram
Since then, they have restored and extended the house, adding a striking contemporary extension by award-winning practice Gruff Architects, while retaining the property’s quaint style and heritage in the older parts of the house. The project has been a busman’s holiday for Lewis, who runs his own design-and-build company, Lewel Construction, in London.
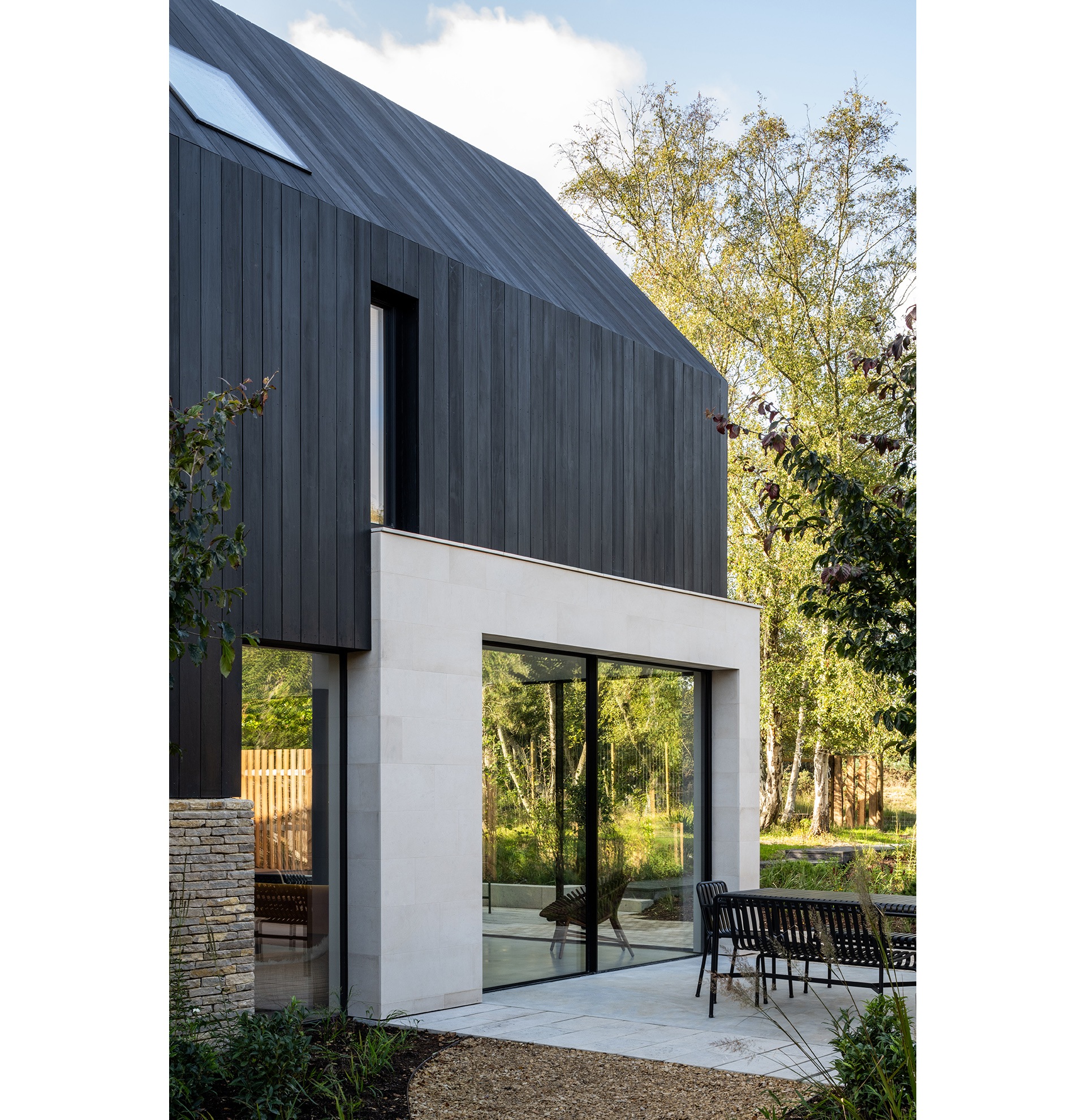
Image credit: French + Tye
Extension
The vision behind the project was to create a modern extension that would enlarge the house for the growing family, at the same time connecting the building more intimately with its natural surroundings. The extension to the side and rear has expansive glazing to take advantage of the spectacular views of the glorious Dorset landscape, while opening the house to light and sunshine, and allowing the family to engage with the local wildlife. The ground floor living spaces have been enlarged, and two bedrooms have been added upstairs.
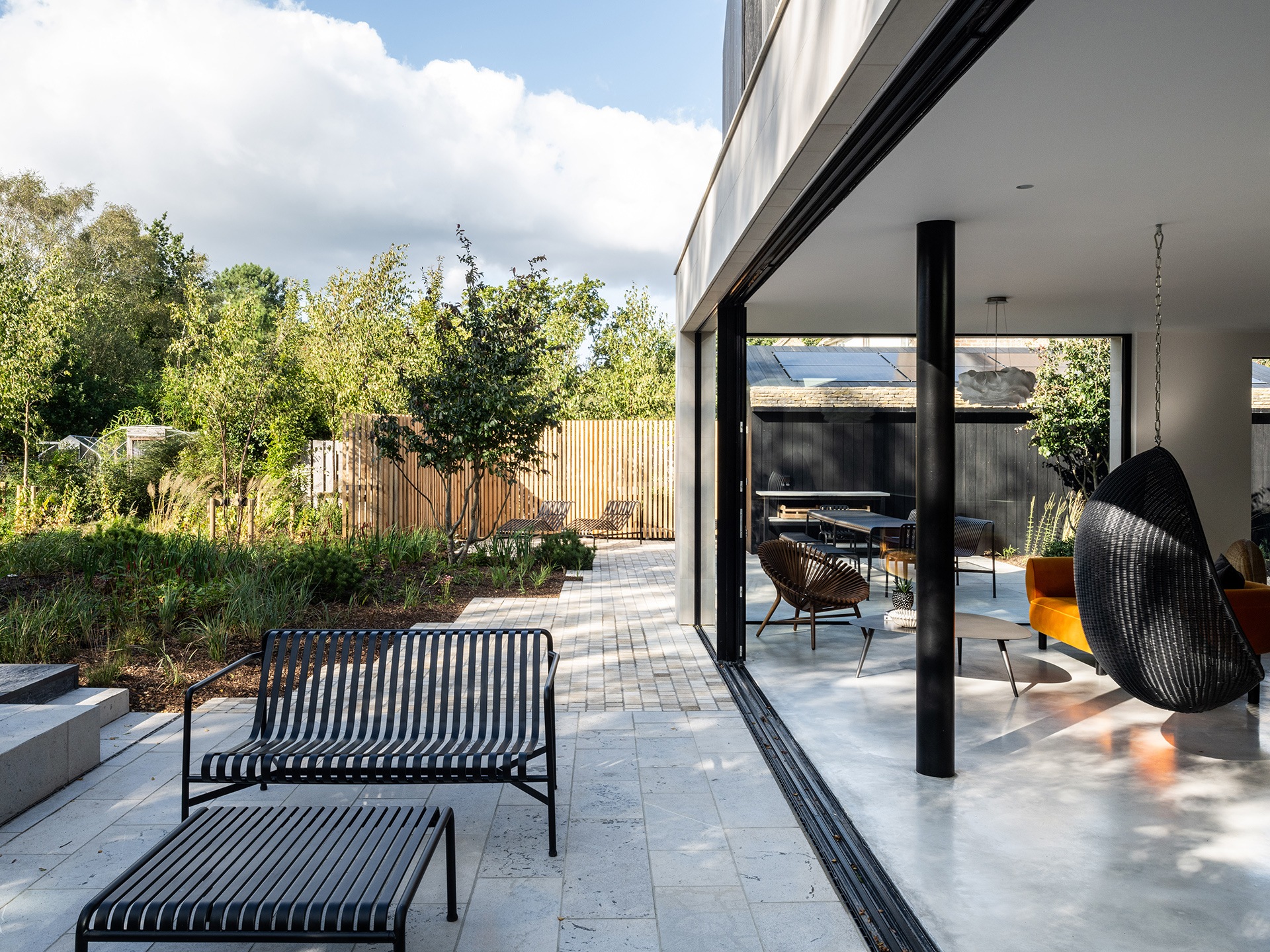
Image credit: French + Tye
Lewis says the build went remarkably well, with the biggest stress being caused by the fact the polished concrete floor was poured on the coldest day of the year, meaning it didn’t set immediately so the concrete guys had to stay for 24 hours waiting for it to go off.
Furzebrook
Lying close to the Jurassic Coast, world heritage site, and Corfe Castle, Furzebrook has been at the heart of the Purbeck clay industry for centuries. The ball clay, as it is known, extracted locally has been used to make crockery and sanitary ware for centuries. It was a favourite of Josiah Wedgewood.
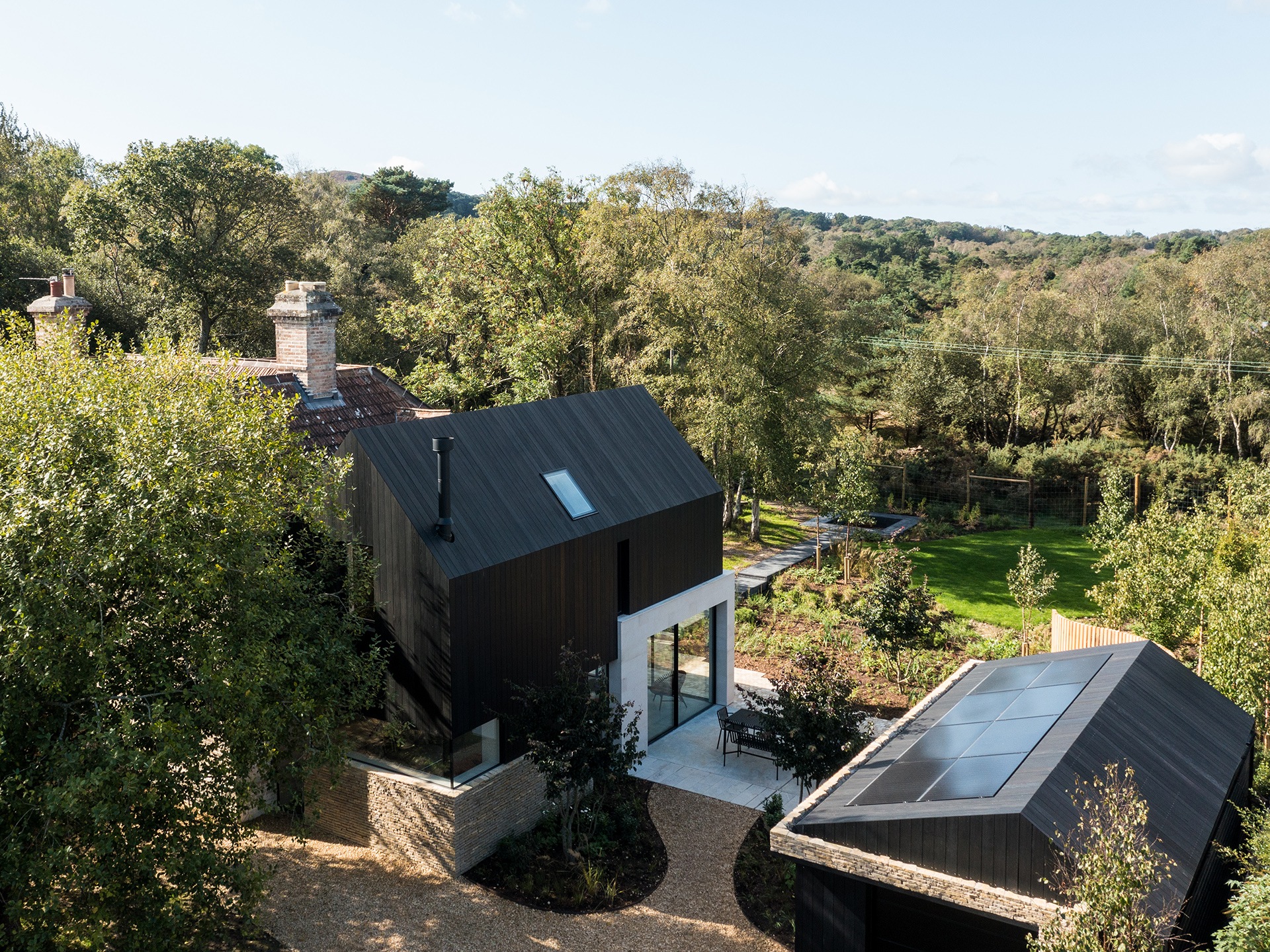
Image credit: French + Tye
The original Victorian semi at the heart of the Purbeck Project was actually built from bricks made of clay dug from the land directly behind the house. Just nearby is famous local attraction the Blue Pool, which is, in fact, a worked-out clay pit that has filled with water, which, thanks to the clay particles suspended in it, appears a magical turquoise colour in the right light. Furzebrook estate, which surrounds the pool, is now a Site of Special Scientific Interest and home to all kinds of rare and wonderful creatures from Silka deer to smooth snakes and sand lizards.
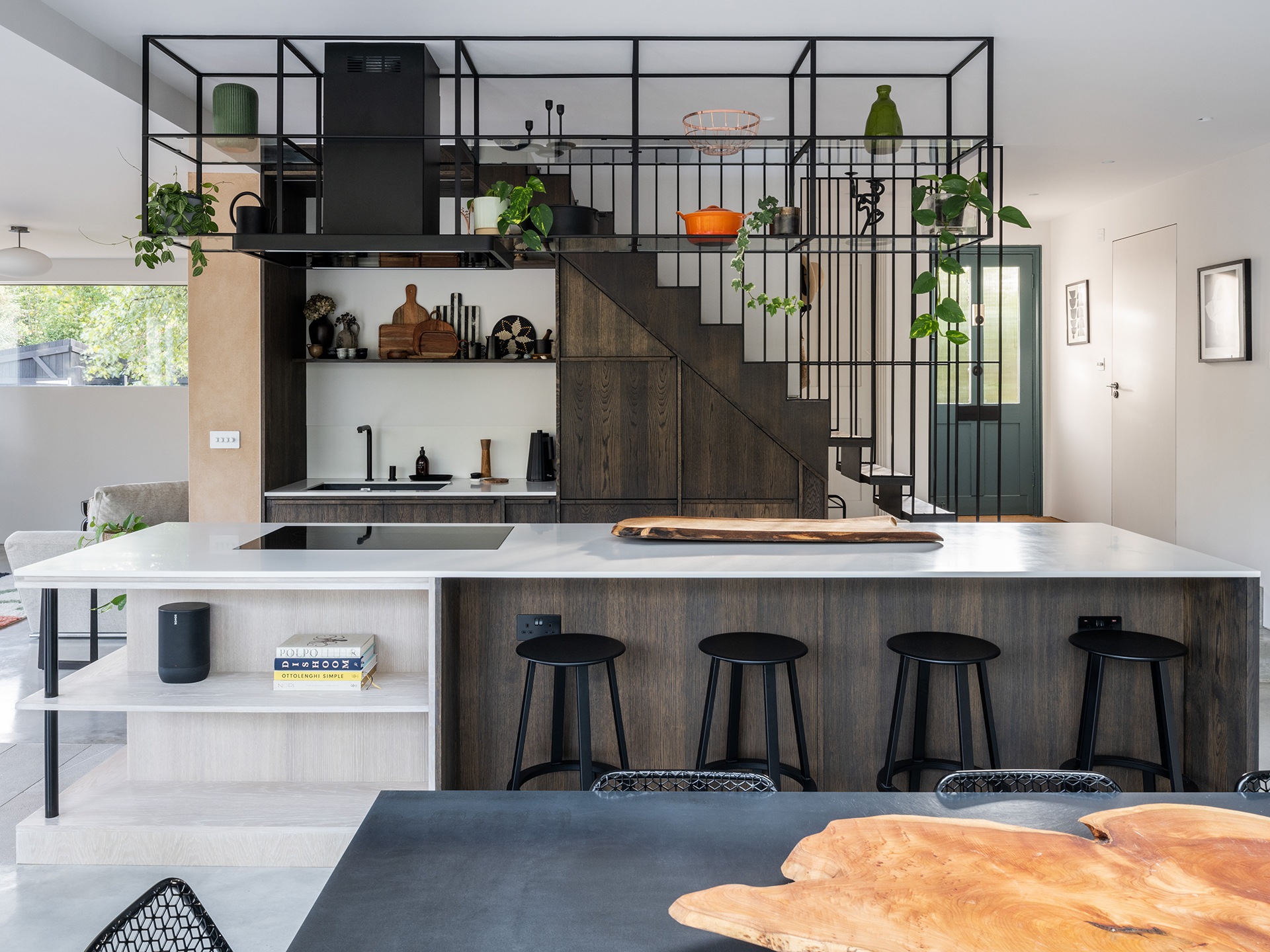
Image credit: French + Tye
A highlight of the Gruff design is the floating staircase with striking caged railings, which add a touch of industrial chic while making the stairs safer for children.
Purbeck stone
Another local natural resource features prominently in the house is Purbeck stone, with varying colours and textures of the stone from local quarries creating a traditional and yet visually engaging façade. Purbeck stone is a celebrated type of polishable, fossily limestone that has been widely used for building since Roman times.
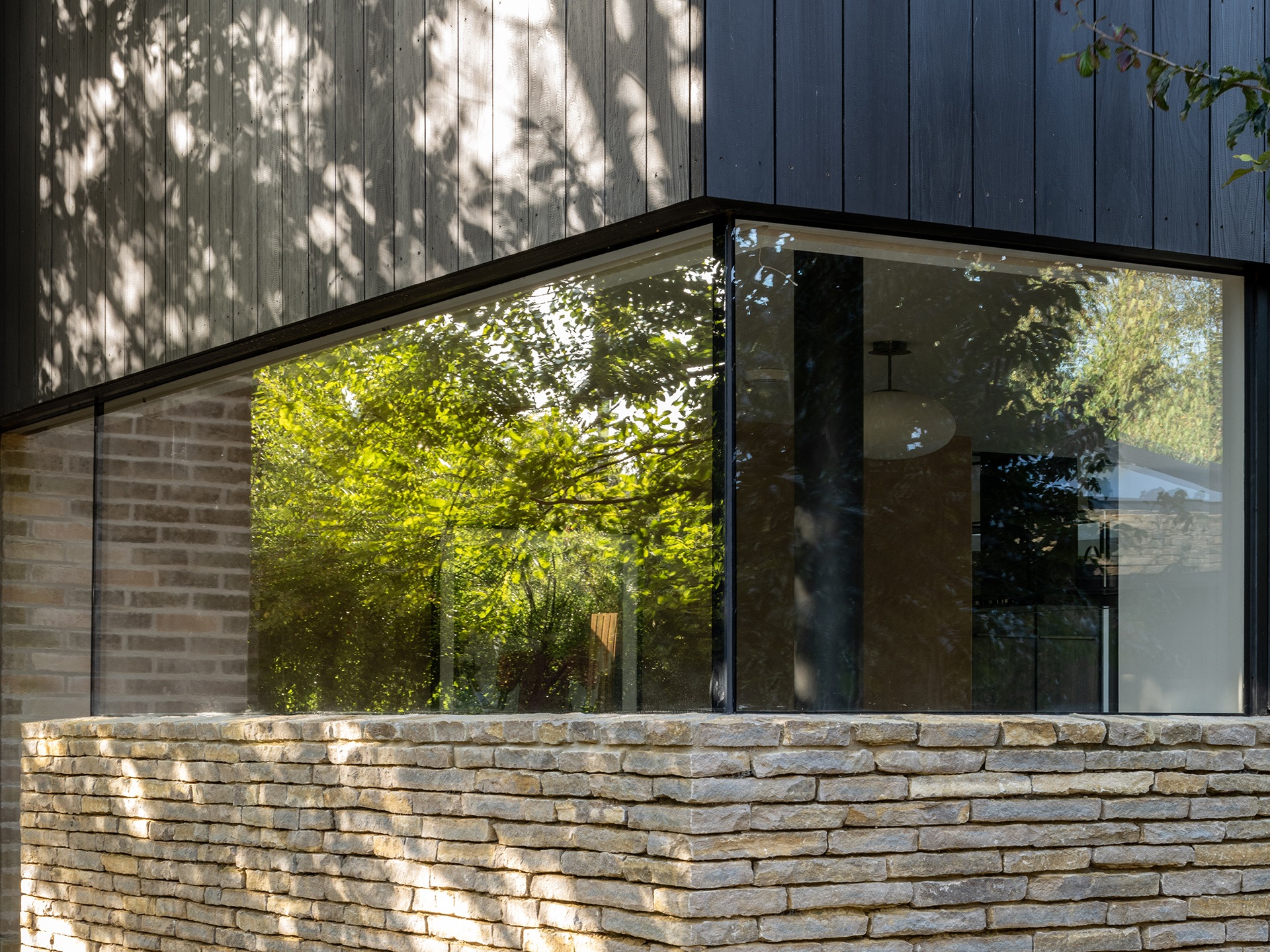
Image credit: French + Tye
Kebony cladding
The local stone is combined with black charred Kebony timber, which is used to clad the entirety of the first-floor exterior and roof of the main extension, plus the garage. Kebony is a Norwegian product that treats FSC-grown softwood, such as pine, with a unique blend of bio chemicals to enhance its durability, enabling it to mimic the properties of tropical hardwoods but with greater sustainability.
The double-storey extension was designed as a younger, contemporary version of the footprint of the original house, with its ridgeline sitting at a lower level. It is enveloped in 1500m2 of the striking black, wire-brushed Shou-Sugi-Ban Kebony cladding. Shou Sugi Ban is based on the ancient Japanese Yakisugi technique of charring Japanese Cypress/Cedar (sugi) planks to protect the timber against rot and insect attack.
Lewis said, “We wanted to build something that was unique while still using traditional materials that didn’t look out of place, and we loved the way the charred Kebony looked and felt. As we were cladding the roof, it was really important the timber would last and remain stable while also maintaining the sharp detailing. And I’m truly delighted with the outcome.”
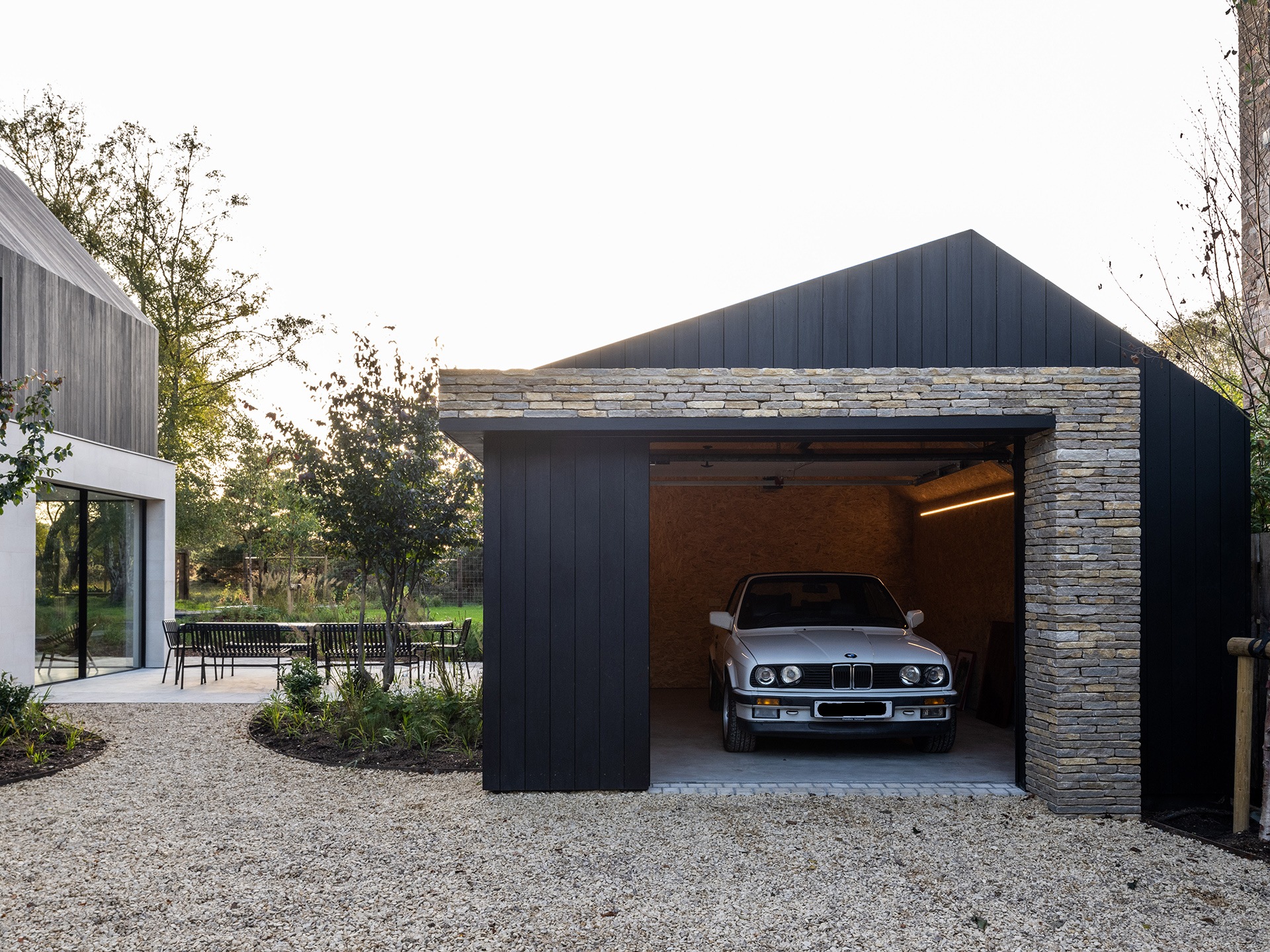
Image credit: French + Tye
Follow the story
The couple have documented the progress of the @the_purbeck_project on Instagram, from run-down cottage to super stylish contemporary home.
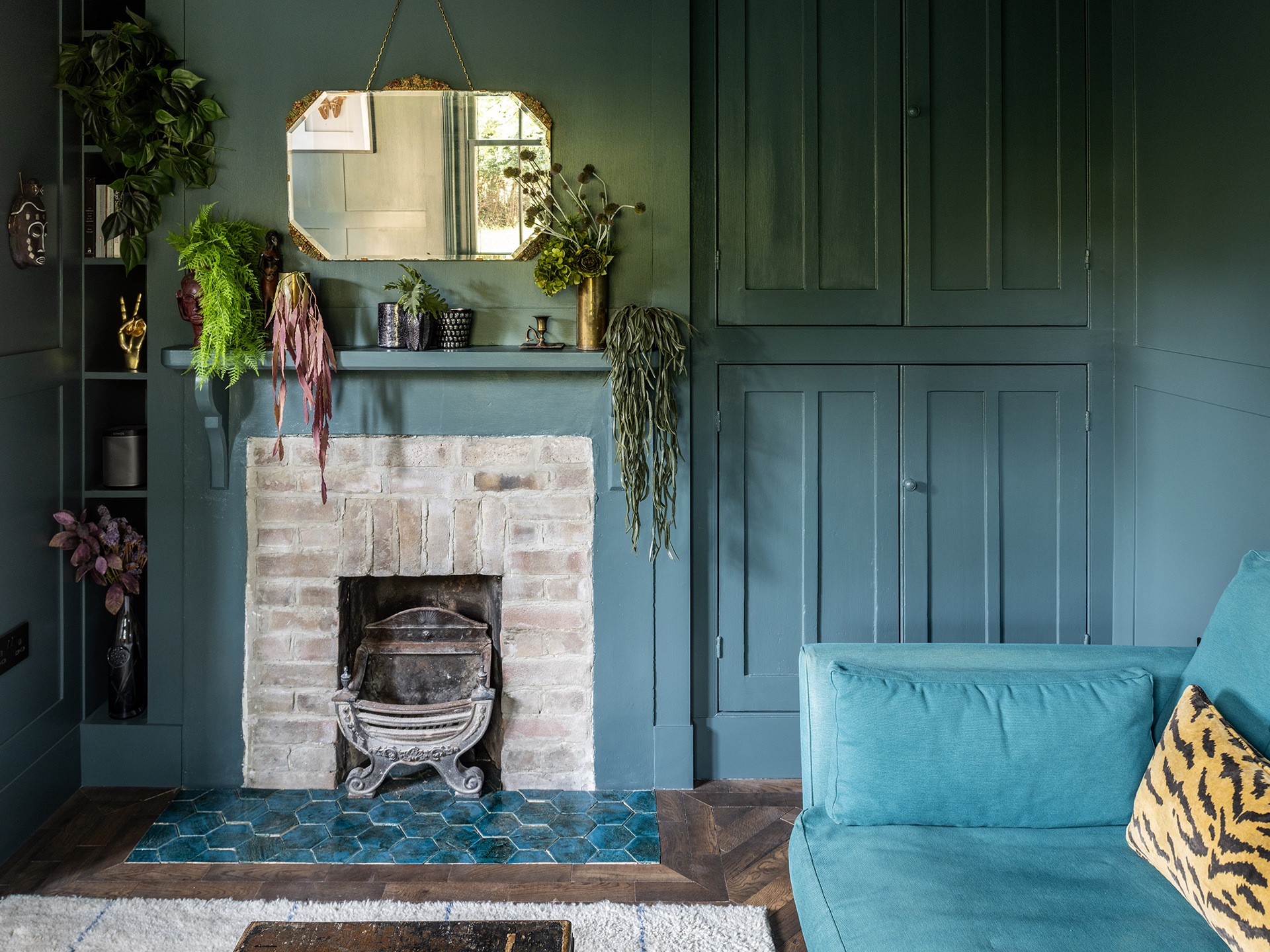
Image credit: French + Tye
Book a stay
Better still, you can book to stay at The Purbeck Project on Airbnb.

